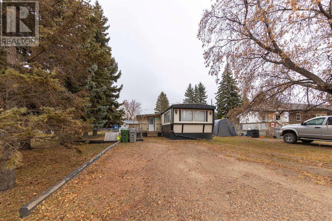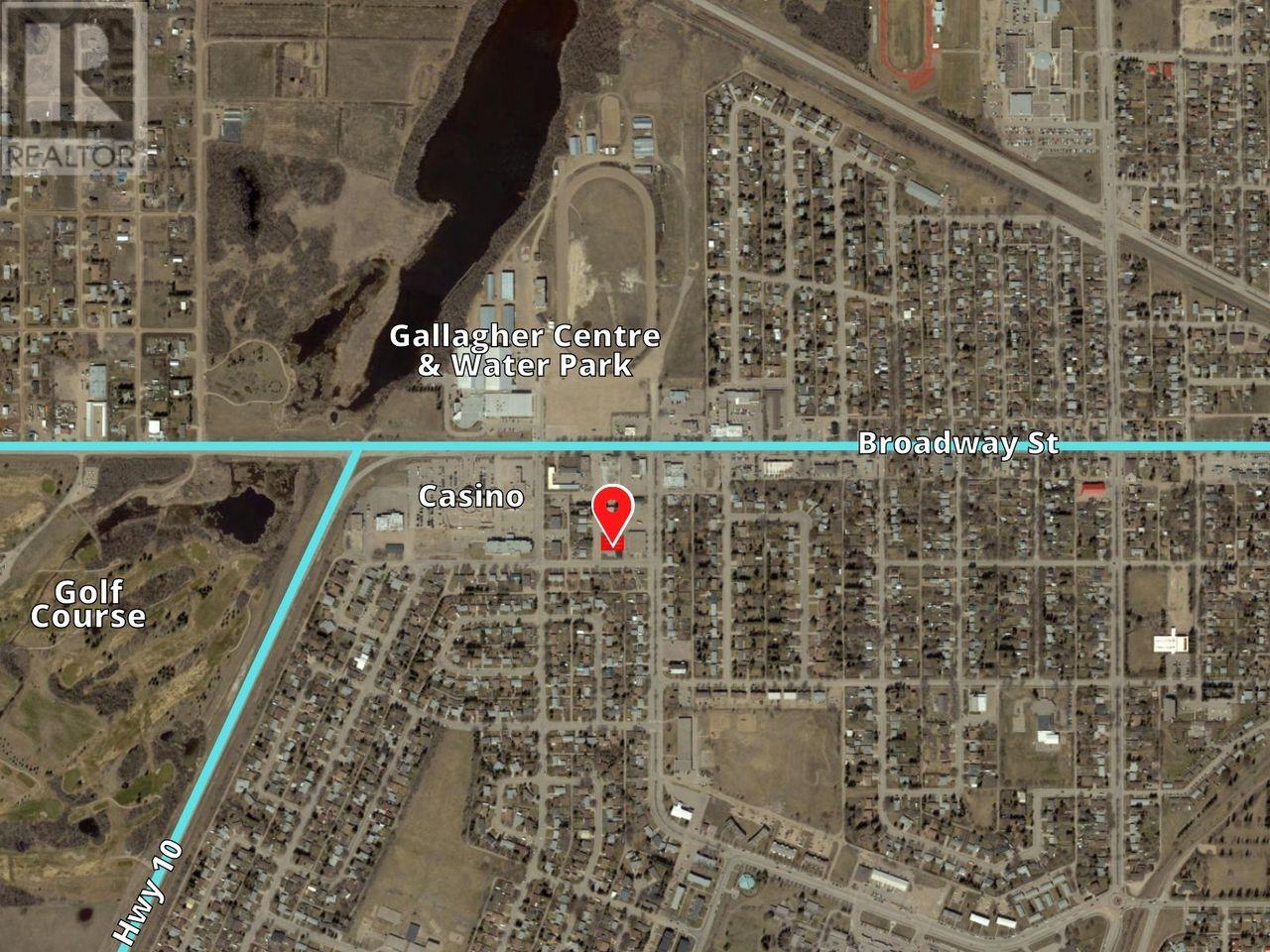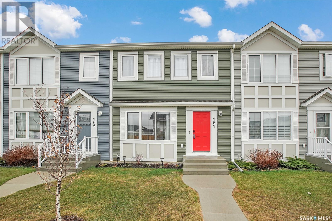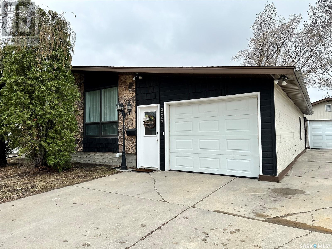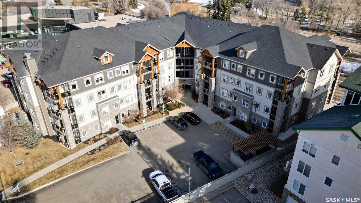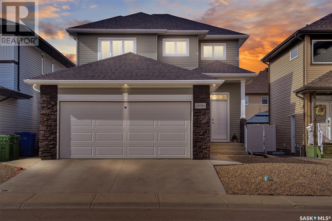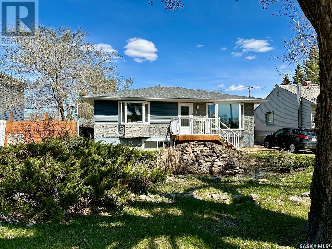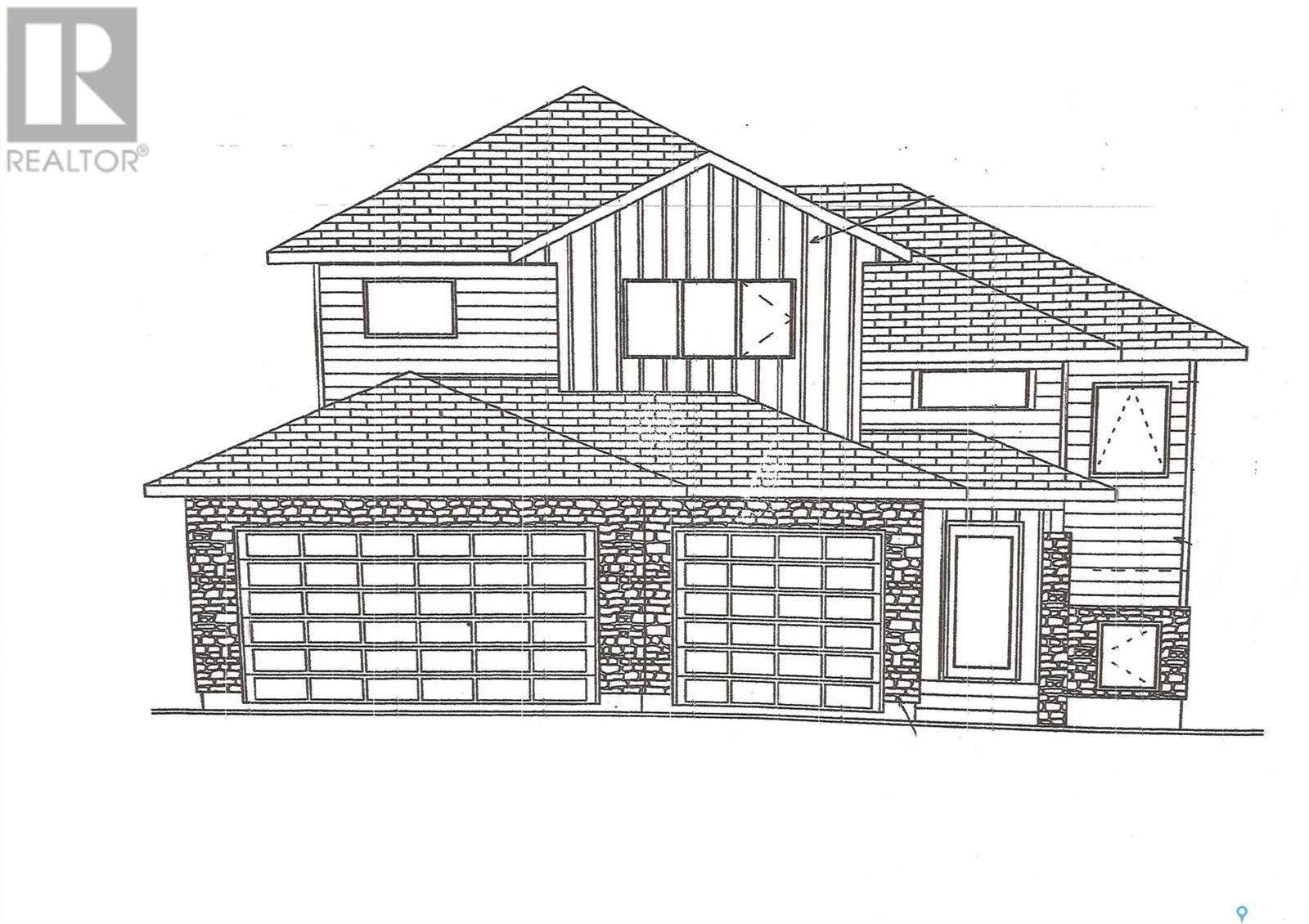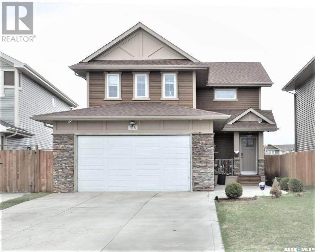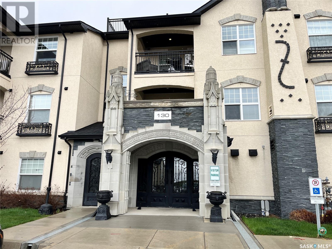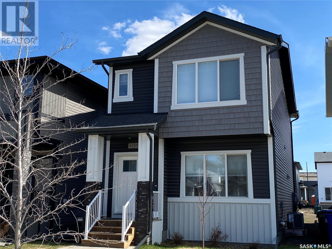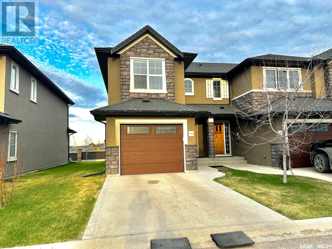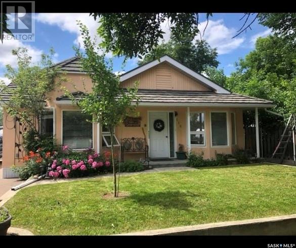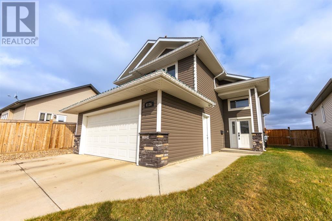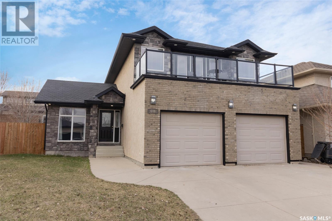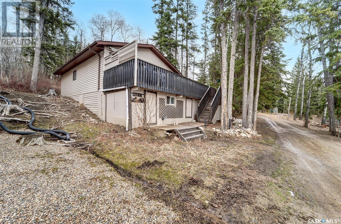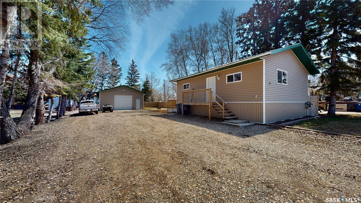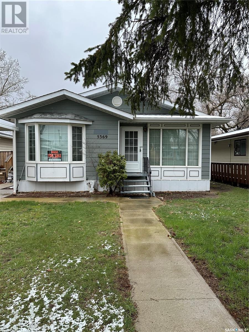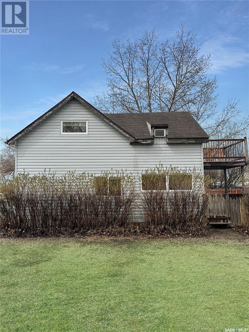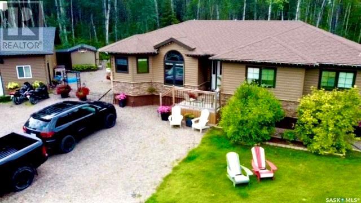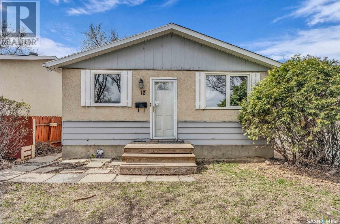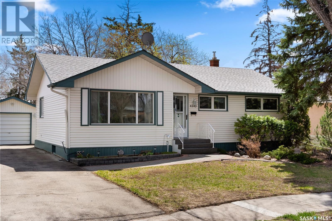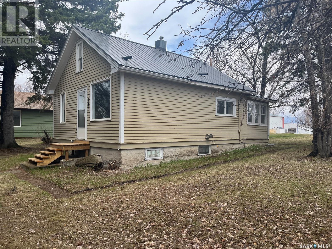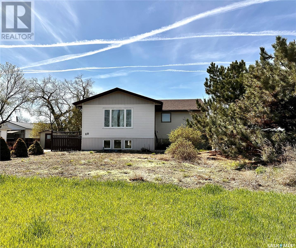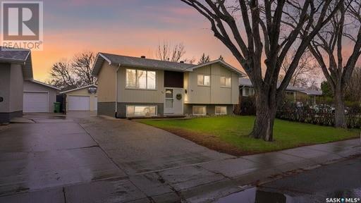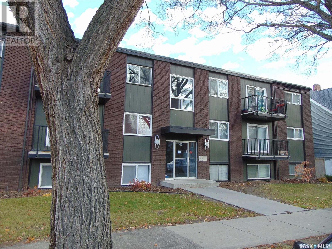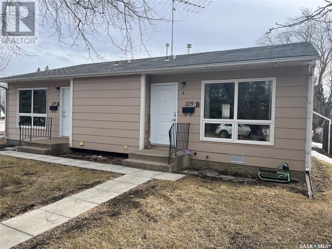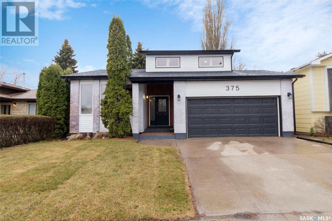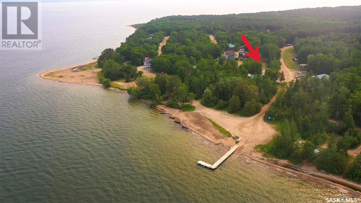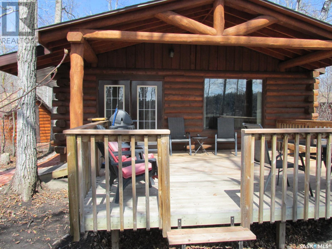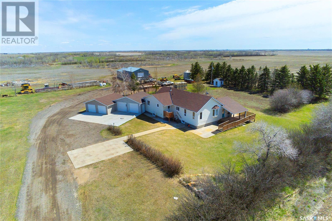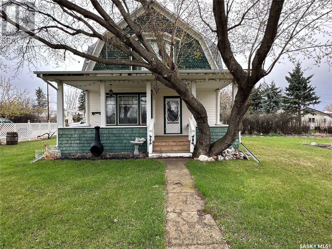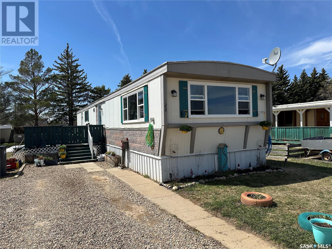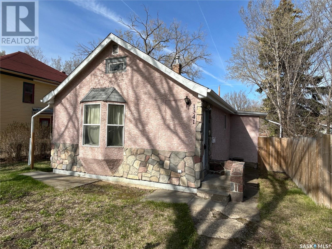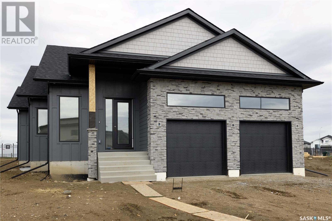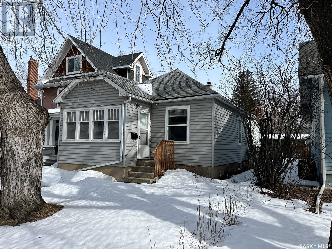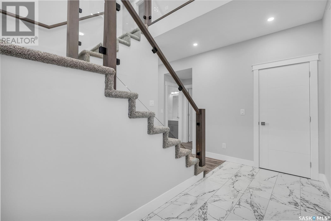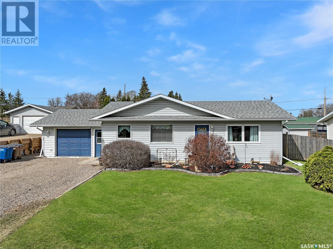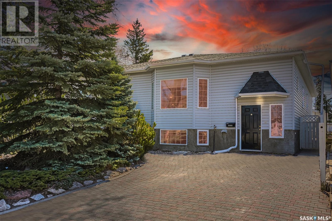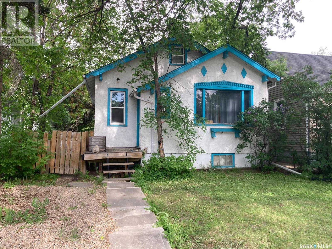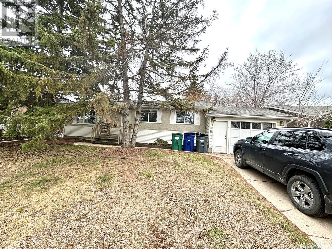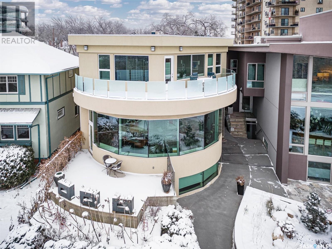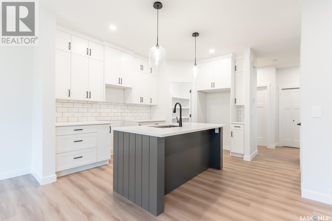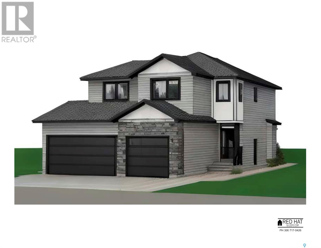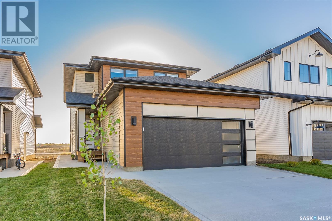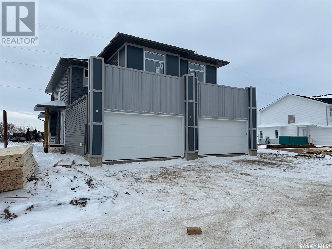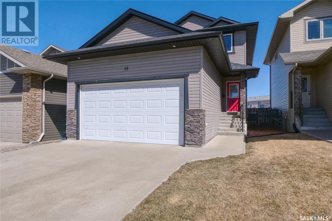Farms and Land For Sale
SASKATCHEWAN
Tip: Click on the ‘Search/Filter Results’ button to narrow your search by area, price and/or type.
LOADING
115 1 Street E
Lashburn, Saskatchewan
Nestled in the quaint small community charm Lashburn has to offer, this updated property is situated on a large lot with a detached garage and alley access. Enjoy all of the outdoor space this property has to offer. As you access the property you are invited in by a large porch for added storage . The open living space has a cute kitchen that flows into the spacious living room. There is an updated bathroom, large masterbedroom and another bedroom that could be converted back to two bedrooms if desired. There is mainfloor laundry for added convenience. Enjoy the functionality this home has to offer for an affordable budget. (id:42386)
39 Clarke Ave
Yorkton, Saskatchewan
*** Incentives available from City of Yorkton to build on this lot **** This undeveloped piece of multi-family land is located 1 block off Broadway Street in the City of Yorkton just inside the western edge of the city limits. This block of Clarke Avenue is located close to the junction of HWY 52 & HWY 10 and walking distance to the arena exhibition grounds the casino as well as the shopping and transit amenities found along Broadway Street. This lot is rectangular in shape and is approx 69ft W by 119ft L. There is lane access at the back of the property and it is level and flat which is perfect for building on. Yorkton is already a fully serviced community so for a potential developer it is just a matter of costing out your connection fees to get access to utilities for a new building. All development is regulated via the City of Yorkton zoning bylaws and building permit process. Permitted uses include: Apartments Apartments - Senior Citizens Essential Public Services and Utilities Public Parks and Playgrounds Rowhouses Three or Four Unit Dwellings Townhouses and Residential Care Homes. Info on available incentives can be found at www.yorkton.ca/incentives There is also an interesting set of Discretionary Uses (ask listing REALTORS'® for details) for this land that could be possible by gaining a discretionary use permit from the City. The immediate area surrounding this lot/land is characterized as transitioning between commercial to residential homes with many duplexes townhomes and low-rise apartment buildings nearby. This spot would be the perfect place to build a care home or a 4 6 8 or 10 plex multi-family property and could be a profitable investment opportunity. If this sounds like something you would be interested in give your REALTOR'® a call today to get the ball rolling. If you dont already have a REALTOR'® looking after your business give us a call and we will get the process started. (id:42386)
161 Codette Lane
Martensville, Saskatchewan
Welcome to your new home at 161 Codette Lane in Martensville! Step inside this modern and bright 1240 square foot townhouse-style condo, complete with stone countertops, tile backsplash, and tons of natural light. With 4 bedrooms and 4 bathrooms, including a spacious master suite with a walk-in closet and full ensuite, comfort and style await. Even the basement is devloped! Offering tones of value. Enjoy the fenced backyard with a deck, gazebo, shed, and this unit includes air conditioning! Plus, low condo fees of $235 cover water, and joint insurance maintenance-plus, pets are welcome. Don't miss out on this perfect blend of style, convenience, and comfort. Schedule your tour today!" (id:42386)
827 16th Street
Humboldt, Saskatchewan
Welcome to this spacious 4-bed, 2-bath home boasting two double garages and a fenced yard. Updates abound, including shingles on house, dbl attached garage and breezeway, furnace, water heater, flooring, bathrooms, painting, hot tub, deck, and patio door in the primary bedroom. The foyer offers direct garage access, while the kitchen features oak cabinets, gas stove, and a convenient laundry chute. Natural light floods the living room via a glass garden door leading to the backyard. The primary bedroom's patio door opens to a deck with a hot tub and privacy screen. The updated main bathroom is a highlight, featuring a luxurious tub with a rain shower and sprayer, newer vanity, and toilet for a spa-like experience. The lower level offers two more bedrooms, an updated 3-piece bath, and a large family/games room. Enjoy the convenience of a laundry room, cold storage, and utility room. Attached to the front garage through a breezeway, find a second heated double garage with central air conditioning. The yard has ample parking, a fenced backyard, patio area, sheds, lawn, and mature trees, providing a perfect outdoor retreat. Close to schools, parks, and shopping, this home offers comfort, convenience, and plenty of space for your family's needs. Located approx. 45 minutes from BHP Mine site! Call today to view! (id:42386)
204 1220 Blackfoot Drive
Regina, Saskatchewan
Stunning, 2 bed, 2 bath second floor corner unit in South Regina's premier Bellagio Terrace. Situated across from Wascana Park, this ideal location is just minutes from downtown, and within walking distance to the University of Regina and Sask Legislature buildings. Natural light is abundant and found throughout the entire unit. The open concept floorplan makes great use of space and allows for a beautiful kitchen w/bar seating, dinning area and living room. Adding to the functionality and WOW- factor of this space are the convenient in-suite laundry and fabulous covered deck. Stainless steel appliances package, oversized dual sink and solid maple cabinetry are found in the kitchen. Luxury granite run not only in the kitchen but also through both bathrooms as vanity tops. 2 exclusive Heated underground parking stalls along with access to the buildings fitness center, lounge and bicycle storage room. Condo fees include, common area maintenance, exterior building maintenance, garbage, heat, common insurance, lawn care, reserve fund, sewer, snow removal & water. Immediate possession available. (id:42386)
4806 Green Brooks Way E
Regina, Saskatchewan
— Income helper from basement suite. — Separate entrance to Basement Suite with separate large kitchen and separate laundry. — Large basement windows. — Main floor has 9’’ ceiling — Close to schools and parks . Beautiful 1744 SQFT two story home located in a desirable neighbourhood Green on Gardiner. Close to parks, schools and the Acre21 shopping and amenities. Open concept main floor features a spacious foyer, 9’’ ceilings with vinyl plank throughout the main floor. Large living room with a brick gas fireplace , abundance windows give lots of natural light. The kitchen has abundance cabinets with quartz countertops, tile backsplash, corner island, a gas range with walk-in pantry plus stainless appliances, a good size of dining room with garden door leads to the back deck, patio and garden area with PVC fenced yard.There’s 2pc bath/Laundry room to complete the main floor. The up level features 3 good sized bedrooms and 2 full bathrooms, the master bedroom has a 4pc ensuite and a walk-in closet. The basement has separate entrance with huge windows is fully developed, there’re a bedroom, dinning room, a living room , a kitchen with full appliances , 3pc bath and an extra laundry. Double attached garage ia insulated (id:42386)
505 Taylor Street E
Saskatoon, Saskatchewan
Welcome to your dream investment opportunity or perfect starter home! Get ready to fall in love with this stunning property that boasts not just 1, not 2, but 5 bedrooms! Spread across a raised bungalow, this home is an oasis of brightness and openness. Step inside to discover a space that's been meticulously upgraded from top to bottom. From fresh paint to gleaming flooring, new windows to top-of-the-line mechanicals, this home radiates quality and comfort. The main floor is a haven of spaciousness, featuring a large living area, dining space, and a kitchen that's straight out of a magazine. And just wait until you see the backyard – it's a sprawling retreat, perfect for entertaining or simply unwinding in the sunshine. With 2 bedrooms on the main floor, including a beautifully renovated full bathroom, convenience is key. But the real surprise awaits downstairs. Descend into a basement suite that's not just big – it's massive! With 3 more bedrooms, all flooded with natural light, and a complete renovation, this space practically begs to be rented out for some serious cash flow. Location? It doesn't get much better than this! Situated within walking distance of the trendy Broadway district, you'll have the city's best amenities and grocery stores right at your fingertips. And with the river and farmers market just a stone's throw away, you'll always have something exciting to explore. Whether you're an investor looking for a lucrative opportunity or a first-time homebuyer eager to offset that mortgage, this property ticks all the boxes. Don't miss out – schedule your showing today and start imagining the possibilities! (id:42386)
605 Weir Crescent
Warman, Saskatchewan
Currently under construction in the desirable Weir Crescent neighborhood of Warman, is a new modified bilevel. Meticulously crafted by Pawluk Homes and accompanied by the comprehensive Progressive New Home Warranty program, this home guarantees exceptional quality and offers peace of mind to its occupants. The foyer is spacious and showcases an elegantly designed custom maple railing and beautiful engineered hardwood floors. This welcoming entrance leads you into the inviting kitchen and living area, designed with entertaining in mind. The kitchen is the example of sophistication with its gleaming quartz countertops, custom cabinetry, glass backsplash, and upgraded light fixtures. The primary bedroom is thoughtfully designed to provide a sanctuary for relaxation, featuring a generous walk-in closet and a luxurious 4-piece ensuite complete with a tub/shower combination and dual sinks. And let’s not forget the attached triple attached garage that is insulated and boarded with a natural gas roughed in for future gas heating. Prospective buyers of this residence have the opportunity to customize various aspects including colors and features according to their personal preferences. Additionally, the builder is willing to work with them to finish the basement to meet their individual preferences and requirements. Ultimately, this residence offers an opportunity to embrace an unparalleled lifestyle within the comfort of a Pawluk Home, blending superior craftsmanship with the freedom to personalize one's living space to perfection. This home will be featured in the Warman Parade of Homes fall of 2024. Possession will be after October 31, 2024 (id:42386)
318 Lehrer Manor
Saskatoon, Saskatchewan
Stunning 2-Story Home in Hampton Village, Saskatoon! Welcome to your dream home in the heart of the vibrant Hampton Village neighborhood! This immaculate 2-story residence offers over 1500 square feet of living space, meticulously designed to meet your every need and exceed your expectations. As you step inside, you'll be greeted by the inviting ambiance of the open-concept floor plan, seamlessly connecting the spacious kitchen, comfortable living room, and dining area. The kitchen is a chef's delight, boasting modern appliances, ample storage, and a large center island perfect for meal preparation and entertaining guests. Venture upstairs to discover the private quarters, including a lavish primary bedroom complete with a 4-piece ensuite bathroom, offering the ultimate retreat after a long day. Two additional generously sized bedrooms provide plenty of space for family members or guests, while a fantastic bonus room offers versatility as a playroom, lounge area, or home office - the choice is yours! Outside, the fully landscaped backyard beckons you to enjoy the great outdoors, with plenty of space for outdoor activities, gardening, or simply relaxing in the sunshine. Conveniently located in Hampton Village, you'll enjoy easy access to a wealth of amenities, including parks, schools, shopping, dining, and more. Plus, with quick access to major thoroughfares, commuting to downtown Saskatoon or beyond is a breeze. Don't miss this rare opportunity to make this exquisite home yours! Schedule your private showing today and experience the epitome of modern living in Hampton Village. Call your trusted local real estate expert to arrange a viewing before it's gone! (id:42386)
104 130 Phelps Way
Saskatoon, Saskatchewan
Welcome to The Astoria Condos, nestled in the vibrant community of Rosewood! Enjoy convenient access to Circle Dr. and 8th St., surrounded by a host of local amenities. This original owner ground floor gem has been meticulously maintained since new and boasts two bedrooms and a roomy 4 piece bathroom. Step into an inviting open floor plan, offering privacy thanks to bedrooms situated on opposite ends of the unit. Sold fully furnished and fully equipped, this property is truly move-in ready; just pack your clothes and toothbrush! Revel in modern features such as contemporary kitchen cabinets, a spacious island, quartz countertops, stainless steel appliances, solid core doors, and engineered hardwood flooring. Additional perks include in-suite laundry, a master bedroom with a generous walk-in closet, wall unit air conditioner, and more. Positioned away from the parking lot, noise disturbance is minimal. The recreation building offers an indoor pool, hot tub, expansive exercise room, and amenities area with a pool table. Don't hesitate, schedule your showing today! (id:42386)
935 Brighton Gate
Saskatoon, Saskatchewan
NEW Ehrenburg built 1420 sq.ft - 2 storey home in Brighton.[ NEW ASHWOOD design] - LARGER in size with a second level BONUS ROOM. Kitchen features a large sit up Island, custom built cabinets, exterior vented OTR Microwave, built in dishwasher and Quartz counter tops. Open eating area. Spacious living room with Electric fire place and stone feature wall. 3 bedrooms. Master bedroom with 3 piece en suite and walk in closet. 2nd level laundry. LEGAL SUITE OPTION on lower level. Front yard landscaping and Double detached garage [20' X 22'] This Home is under constrruction. FALL 2024 POSSESSION ***NOTE*** PICTURES are from a previously completed unit. Interior and Exterior specs will vary between units (id:42386)
704 2012 Pohorecky Crescent
Saskatoon, Saskatchewan
Welcome to #704 - 2012 Pohorecky Crescent, a three bedroom, two bathroom townhouse in the Douglas Pointe community in Evergreen. Offering an outstanding location, you’ll be close to restaurants, shopping schools, and walking paths and parks, including the Natural Grasslands. Upon entering the home, you’ll notice the stunning finishes including stainless steel railings, modern lighting and gleaming maple hardwood floors throughout the main floor and walnut doors and trim. The kitchen has New York style cabinetry, an island with breakfast bar and stainless steel appliances, it is open to the living room providing open concept living. Also, on this floor is a two piece bathoom. Upstairs, you’ll find three good sized bedrooms, including the primary oversized bedroom with walk-in closet and4 piece ensuite . The basement is partially finished with framing done and comes with 2 additional walnut doors . The laundry facilities and utility room are on the lower level. There is a single car garage with direct entry to the home. This home offers central air conditioning, keyless entry and private backyard with no neighbours behind. (id:42386)
1075 Brighton Gate
Saskatoon, Saskatchewan
NEW Ehrenburg built 1420 sq.ft - 2 storey home in Brighton.[ NEW ASHWOOD design] - CORNER LOT.. LARGER in size with a second level BONUS ROOM. Kitchen features a large sit up Island, custom built cabinets, exterior vented OTR Microwave, built in dishwasher and Quartz counter tops. Open eating area. Spacious living room with Electric fire place and stone feature wall. 3 bedrooms. Master bedroom with 3 piece en suite and walk in closet. 2nd level laundry. LEGAL SUITE OPTION on lower level. Front yard landscaping and Double detached garage [20' X 22'] This Home is under constrruction. FALL 2024 POSSESSION ***NOTE*** PICTURES are from a previously completed unit. Interior and Exterior specs will vary between units (id:42386)
118 Cedar Avenue N
Eastend, Saskatchewan
Welcome to this warm and spacious home that feels like you're walking into a fairy tale childrens book the second you step in the door! Main floor offers two bedrooms along with bright front living room and a combined kitchen and dining room with windows to the phenomenal backyard oasis! Good sized entrance space at both front and backdoors and the basement is a lovely family space - with more storage than you could ever need! Furnace and hot water heater new in last 2 years, and it is an EcoEnergy Retrofit Home. The property is on 2 lots and has a detached single garage with upgraded electrical panel, plus a second workshop building. Eastend is a beautiful town with all amenities you could need! It is a community that offers natural beauty, a vibrant arts community and a rich historical past. From breath taking views, boutique shopping, museums, pottery studios, art galleries, and restaurants, to taking in a historical hike. The golf course is stunning and there is a new Swimming Pool and Splash Park. (id:42386)
4136 34 Street
Lloydminster, Saskatchewan
Step into the lap of luxury with this exquisite 5-bedroom, 3-bath modified bi-level gem that's as spacious as it is captivating. The double attached garage welcomes you home with plenty of space for your vehicles and gear.As you enter, be greeted by soaring vaulted ceilings and a cascade of natural light from the generous windows, creating an inviting and cheerful ambiance. The heart of this home is a dazzling kitchen, where cooking and entertaining become a delight under the impressive vaulted ceilings.No matter the season, comfort is yours with efficient central air conditioning. Step outside to your private oasis featuring a gorgeous two-tiered deck—ideal for sunny morning coffees or cool evening soirees, all while overlooking a sprawling backyard that's perfect for any family gathering.This impeccable home has been lovingly maintained and is ready to bring joy and style to its next owners. Don’t miss out on making this dream home your reality! (id:42386)
646 Van Impe Terrace
Saskatoon, Saskatchewan
Welcome to your dream home in the desirable Willowgrove neighborhood! This beautiful two-storey residence is situated conveniently close to two elementary schools, making it an ideal choice for families. Boasting five bedrooms and four baths, including two laundry closets for added convenience, this home is sure to please. Step into the light-filled open concept main level featuring vaulted ceiling in the living room & a cozy gas fireplace. The ample dining area provides access to the spacious backyard through sliding doors to the deck. Lovely kitchen offering stainless steel appliances (new fridge), natural gas cooktop, granite countertops, a functional island with extra seating, tile backsplash, undermount lighting, and ample cabinetry. A stunning executive primary bedroom awaits you on the second floor, complete with a luxurious 4-piece ensuite featuring a corner soaker tub a walk-in shower, water closet & ample counter space for all of your needs. A spacious walk in closet is another added feature in this bedroom. Step out onto your own private deck where you can enjoy a morning coffee, off of this dreamy room to complete this luxurious area. Two more spacious bedrooms, a 4-piece bathroom & laundry closet complete the upper level. The basement offers two additional bedrooms, a large family room with many possibilities, a "bonus" 2nd laundry closet & another 4-piece bathroom. Outside, you'll find a fully fenced backyard with a fire pit area and a spacious deck with a natural gas BBQ hookup, perfect for entertaining. Other features include hardwoods, ceramic tile, brand new carpet on 2nd level, central air conditioning, window treatments, sump pump & more. With its superior location close to schools, bus routes, and all the amenities of the area, this home truly has it all! (id:42386)
Block B W Building 2
Sturgeon Lake, Saskatchewan
Introducing this stunning lakefront cabin boasting breathtaking elevated views of the serene waters. With a thoughtfully designed floor plan and an open concept layout, this cabin offers the perfect blend of comfort and functionality. Property Features: Kitchen: The cabin features functional kitchen equipped with ample cabinetry and a large island, making it ideal for entertaining guests or preparing delicious meals. Deck with Lake Views: Enjoy access to the deck from the dining area, where you can relax and soak in the picturesque views of the lake while enjoying your morning coffee or evening gatherings. Cozy Wood Burning Stove: A centralized wood burning stove adds warmth and coziness to the cabin, ensuring comfort during cooler evenings. Additionally, electric heat provides convenience when needed. Waterfront Living: Water is supplied directly from the lake, offering a waterfront living experience. However, the option to convert to a holding tank is available if preferred. Spacious Bedrooms and Bathrooms: The cabin features two roomy bedrooms and a 3-piece bathroom, providing comfortable accommodations for family and guests. An outdoor shower adds convenience after a day spent enjoying lake activities. Outdoor Amenities: With ample space for your own dock and a fire pit area on the beach, this property offers endless opportunities for outdoor enjoyment and relaxation. Prime Location: Situated on Sturgeon Lake, this cabin offers access to excellent fishing and water sports opportunities. Plus, it's conveniently located just half an hour from Prince Albert, providing easy access to amenities and services. Don't miss the chance to own this beautiful lakefront cabin and experience the ultimate lakeside retreat. schedule a viewing and make your dream of lakefront living a reality! (id:42386)
17 Newcombe Street
Manor, Saskatchewan
MANOR - 2 BEDROOM HOME ON LARGE 100' x 130' DOUBLE LOT - PARTIALLY FENCED WITH LARGE DECK & FIRE PIT AREA - 24 X 32 INSULATED & HEATED DETACHED GARAGE. This home was built on-site in 2014 on a crawlspace with good access and storage possibilities. The north entrance off the driveway leads to the main living space with an entry closet; the open living room leads to the dining area in the corner kitchen with oak cabinets and tiled backsplash. A second entrance is off the kitchen in the mud/laundry room and storage/utility closet and floor access to the crawlspace. Down the hallways from the living room are bedrooms and a nice sized 4pc bathroom located between the rooms. Behind the house is approx. 350 sq.ft. of decking with a walkway to the fire pit area; the majority of the main back yard is fenced. The detached garage features: a 10' x 9' manual door; concrete floor; insulated/poly interior walls; ceiling is insulated with interior lined with metal; Work Bench;220 Amp Plug; and wood heat. There is a large well packed double gravel driveway and more additional options for parking on the 2nd Lot. INCLUDES: Fridge, Stove, Washer & Dryer, Window Treatments, Reverse Osmosis System; Portable Air Conditioner; Dehumidifier and Storage Shed. This is a comfortable home with a well-done outside space for you to enjoy! For more details/room measurements and layout of the home, check out the enclosed 3D Matterport Tour. (id:42386)
5369 Kings Avenue
Gull Lake, Saskatchewan
This well-maintained 2-bedroom, 3-bathroom home boasts convenience with main floor laundry and the potential to convert the laundry room to a third bedroom, creating additional living space. The basement offers ample opportunity for development, allowing you to customize the space to your liking. Outside, a large backyard provides plenty of room for outdoor activities and relaxation. Plus, recent updates including a new furnace, water heater, water softener, and air conditioning ensure comfort and efficiency. With brand new appliances in the kitchen, including a fridge and stove, this home is move-in ready and offers both comfort and potential for future expansion. (id:42386)
216 Lawrence Street
Carmichael, Saskatchewan
This charming house in Carmichael, SK offers cozy living with four bedrooms and one bathroom. It boasts a single detached garage and a spacious deck, perfect for the summer evenings and morning coffee, with an additional deck off the master bedroom. The well developed yard provides plenty of privacy, making it an inviting place to call home. This home is located a short distance from Gull Lake and Swift Current. The short commute is worth what this property has to offer! It features comfortable and inviting living spaces at a budget friendly price! (id:42386)
9 Aspen Ridge Road
Candle Lake, Saskatchewan
Welcome to 9 Aspen Ridge Road, in quiet Aspen Ridge Subdivision. A rare find, just moments away from one of Saskatchewan’s top destination resorts. Sitting on 2.05 acres of prime land with a meticulously designed yard, 1441 SqFt home, large garage and workshop. Built in 2012, with a welcoming and open design, all contained on ground level. Enter through a large entrance/mud room with 2 piece bathroom/laundry room just off for ease of dealing with the dirt from the beach or natures playground. Open concept main area with kitchen, vaulted ceiling in dining room, and large living room offers a welcoming aura for entertaining. Enjoy your beautiful back yard as you walk out the living room garden doors onto a wrap around deck. 3 bedrooms, with the master bedroom having a walk in closet and 3 piece ensuite. 5 foot crawl space is home to high efficiency furnace, air exchanger ready for AC to be hooked up, water heater, central vac, water softener and plenty of storage. 3 car detached garage has Harley Davidson theme with an added parts room, 10 foot ceilings and 220 electrical. Plenty of room to keep toys and vehicles tucked away and working space for the handy person. The yard is a must see, with an outside bar and fire pit area, surrounded by natural forrest, play area, fruit trees, and raised gardens. With this large lot, there is even room right in amongst the aged forrest for RV parking for those extra summertime guests and 2 driveways. 2 Sheds for yard storage. House has water well and septic mound. Quick possession negotiable. Make this your new home just in time for summer! (id:42386)
18 Marshall Crescent
Regina, Saskatchewan
First time home centrally located on quiet crescent close to walking paths. New elementary school under construction within walking distance. Main level has spacious living room and large eat-in kitchen. Kitchen offers good cupboard space with all stainless steel appliances remaining. Main hall has three bedrooms and a full 4-piece bathroom. Lower level is open for development. Washer and dryer will remain. Partially fenced yard and a double garage with alley access. Central air included. Normanview Mall is close and offers restaurants, grocery store, pharmacy, gas station, bank and more. Really cute family house. (id:42386)
4343 England Road
Regina, Saskatchewan
4343 England Road is more than just a house; it's been a beloved family home for over 50 years to this dedicated seller. Meticulously kept, this 1070sq.ft. bungalow in Regent Park needs to be a must-see on your list. This amazing home has one beautiful kitchen with all the appliances included, a built-in dining room cabinet, and plenty of room for family suppers. It offers a spacious living room that filters in natural light from the large north-facing windows. Three bedrooms upstairs with a 4pc. bath finishes off this level. Your place will be the spot for family get-togethers when the crew hears about this massive finished basement! It's so versatile that you could have a rec. room for movie night, a games area, play nook, or gym spot! There's also a spare bedroom and laundry/storage here as well. Other inclusions: a large, private yard with mature trees and perennial garden (underground sprinklers in the front), single detached garage, a/c, central vac., and affordable taxes. There's quick access to the Lewvan, Ring Road, north end amenities, as well as elementary and high schools. Reach out to your agent today to learn more about this incredible home. It's just waiting for a new family to call it their own. (id:42386)
201 1st Street W
Wishart, Saskatchewan
Cute, clean home in quaint hamlet of Wishart Sk. This move in ready home is perfect for first home buyer, revenue buyer, and or anyone wanting quiet living at a fraction of any. This home is well laid out with a large front foyer, main floor laundry, spacious kitchen with a cutout to dinning room and living room areas, a main level bedroom and 4 price bathroom. The 2nd level carrie’s a loft area which can be used as a spacious primary bedroom suite. The yard is mature with trees, lawn and privacy. The single detached garage is an added bonus. Don’t miss this well priced home. Call for your viewing! (id:42386)
60 South Railway Street W
Swift Current, Saskatchewan
Nestled on an impressive expanse of not one, not two, but three lots, this property offers a wealth of possibilities for savvy buyers thanks to its versatile zoning designation. The home, which was relocated onto a newly preserved wood basement in 1999, boasts numerous upgrades including vinyl siding, several new PVC windows, a refreshed main four-piece bath in 2022, and shingles that are less than five years old. The driveway stretches from the front of the home all the way to the alley. Inside, the main floorplan showcases a kitchen with oak cabinets, a gas cooktop, built-in oven, fridge, and dishwasher, with the adjacent dining room offering ample space for gatherings. The inviting living room, just a step down from the dining area, features a large NEWER PVC window that bathes the room in natural light. Three bedrooms grace the main floor, with one converted into a convenient main floor laundry room. The property has seen numerous electrical and plumbing updates and is equipped with central air conditioning for year-round comfort. The lower level, boasting higher ceilings, has been designed to accommodate a future suite, with a designated space for a kitchen, a family room/living room area, two bedrooms, a four-piece bath updated in 2022, and a laundry/storage/utility area. The basement's above-average ceiling height and generously sized windows flood the space with natural light. This property holds immense potential for a revenue-generating opportunity. Step outside to discover five sheds, perfect for storage, multiple fruit trees and a garden area that will make your green thumb envious. Don't miss out on this unique property that offers endless possibilities for the discerning buyer. (id:42386)
34 Markwell Drive
Regina, Saskatchewan
Immaculate and meticulously cared for McCarthy Park home is completely move-in ready! This fully developed bi-level offers three main floor bedrooms, 2 bathrooms and a 24'x24' detached garage. There is laminate flooring throughout the living room, hall and primary bedroom with carpeted flooring in the other two main floor bedrooms. The kitchen remodel features beautiful dark coloured maple cabinetry and all stainless steel appliance are included. There is a spacious dining room with garden door leading to large west facing deck with gazebo. Full family bath completes this level with updated sink, toilet and flooring. Lower level development offers a big family room where large windows flood the basement with light. There a 3pc bathroom, games room and storage area where a 4th bedroom could easily be designed. The laundry is in the mechanical room and furnace is high efficient. This great sized lot easily accommodates the 24'x24' detached garage that is fully insulated and has 220 wiring. Other features and notables: Newer interior doors, updated windows (all except front living room) and newer shingles. (id:42386)
5 601 Lansdowne Avenue
Saskatoon, Saskatchewan
Nice location and immediate possession on this well maintained 1 bedroom condo on the corner of 12th Street and Lansdowne Ave. close to Broadway and U of S or downtown. Updated kitchen with granite counter tops, includes all stainless steel appliances and dishwasher. Quality cork flooring through out. Quiet ground floor unit with concrete block wall between units. Low condo fee includes heat and water. Each floor has a shared laundry. All furniture and dishware etc. in the unit is negotiable (dining table & chairs excluded). Electrified parking stall. Small pets allowed. This unit has been rented for the past 10 years for $14 to $1500.00 monthly. Call your agent for a private viewing. (id:42386)
129 A&b 2nd Avenue W
Margo, Saskatchewan
Are you looking to get out of the hustle and bustle city life? Are you looking for a place to invest your money? Don’t miss this duplex in Margo SK. This home is located only a short drive to Yorkton in SK. This duplex carries two separate units, each having their own kitchen, bathroom, bedroom and living areas. The yard is spacious. Why not purchase the duplex, rent out one and live in the other! Current tenants may be willing to stay. While offers can be submitted at any time, the seller is only able to consider accepting an offer 10 business days after the property has been listed. Offers will be reviewed on 08-May-2024, so please have offers open until 5:00pm on 10-May-2024. (id:42386)
375 Delaronde Road
Saskatoon, Saskatchewan
Welcome to the desirable area of Lakeview. This recently updated 4 bedroom, 4 bathroom 1852 square foot 2 story split home is move in ready. Outside updates include shingles, siding, windows, covered deck, fence and backyard landscaping including sod. Inside all new kitchen including quartz countertops and all appliances, lighting, ceilings, luxury vinyl plank flooring on main floor, carpet in bedrooms and basement, railings and paint throughout, all four bathrooms completely updated including vinyl tile flooring and a newly added bar in basement. Main floor features large windows, open floor plan and vaulted ceilings. House has been retrofitted with new central vac system. 2 car attached garage with direct entry to main entrance area. Nothing in this stunning home was left untouched. Lots of backyard privacy with no neighbours behind you, there's a walking area with sound wall. This mature area is family orientated with schools, parks and walking paths. Call your Realtor® to view!!! (id:42386)
86 Lakeshore Place
Tobin Lake, Saskatchewan
Looking for serenity or dreaming of living within minutes walk to Tobin Lake? There is a rare opportunity to own a lot large lot at 86 Lakeshore Place at Prudens Point Resort. The resort is located in a quiet area next to the trees on the shores of Tobin Lake. You can enjoy fishing, kayaking, canoeing, hiking, cross country ski trails, ATV, hunting, bird watching, northern lights, water sports, and more. Tobin Lake is known for the world class fishing. You can build a cabin or even a residence to live year-round since Prudens Point is just under 40 min drive to Nipawin! This 80 x 98 ft lot has an 80ft frontage to materialize your construction plans! Check out the video tour and call to arrange the viewing! https://youtu.be/6R1bmu0UgL4 (id:42386)
10 Scot's Landing
Torch River Rm No. 488, Saskatchewan
If you are looking for the waterfront recreational property, look no further! This all season log cabin offers incredible views of the Saskatchewan River and is only a few minutes from Nipawin. Multiple improvements include an added 24x24’ garage, roof over part of the deck, shingles, roof extensions over the sidewalk, exterior re-stained, crawl space insulated, bathroom remodeled. Drinking water is supplied from the well of the condo association. There is a condo association private boat launch and docks. Furnishings and kitchen items are included in the sale. (id:42386)
W 1/2 Nw 33 37 6 W3rd
Corman Park Rm No. 344, Saskatchewan
Discover the perfect blend of country tranquility and urban convenience with this remarkable property located only 4 miles from the city. Situated on 80 acres, this remodeled farm home offers full main-floor wheelchair access, including a spacious deck with a ramp. The main floor features convenient laundry facilities and a beautifully remodeled kitchen from 2013. Enjoy the sunroom with parquet flooring and a natural gas hookup for a future fireplace. Additional features include: Attached insulated 4 car garage Heated workshop with steel lining (30x82), has a vehicle lift. Shop has 4 piece bath and office/den space Garden shed (8x10), Animal sheds Natural gas availability on the property Conveniently located on a school bus route, this property offers easy access to Dalmeny, Dundonald Public School, and Tommy Douglas High School. (id:42386)
350 5th Street
Craik, Saskatchewan
This Century old home offers the uniqueness and charm of an earlier time - nestled in a beautiful yard in the small town of Craik, this is the perfect home for your budding family! An original catalogue ordered Eaton's home, this home has stood the test of time. The front walk leads you onto the beautiful covered veranda. Upon entering the home, you will be in awe of the original wood work. A front sitting room offers plenty of space for entertaining and is attached to the large dining area. A pantry is tucked away and could be changed into a small bathroom is desired. The kitchen offers plenty of sunshine and ample amount of storage. Upstairs you will find 3 good sized bedrooms, the master bedroom features his and hers closets. A 4pc bath with claw foot tub completes the upper level. Outside you will find a well maintained yard with a pond, a garden shed and another smaller shed. Hedges border the property and provide privacy. The home has had new shingles, a high efficiency furnace, updated water heater, a Reverse Osmosis water system and a water softner. A back up generator that is tied directly into the power meter is an added bonus. The town of Craik has a K-12 school, post office, bank, insurance office, health center, RCMP detachment as well as many other amenities. Located a short drive from K+S mine, only an hour to Moose Jaw, and 1 1/2 hour to Regina or Saskatoon. (id:42386)
122 Spruce Street
Caronport, Saskatchewan
Are you looking for compact affordable living? This 3 bedroom home is located in the quiet community of Caronport a short 15 minutes drive to Moose Jaw. This isn't your typical mobile home ... MANY updates have been completed over the past 6 years. New flooring throughout - carpet in bedrooms, linoleum in the kitchen laminate in the remainder of the home with thermal underlay! A complete bathroom reno, an updated kitchen with new base cabinets, counter tops, dishwasher, stove and convenient eating/food prep island. Outside you will see a find 14x12 deck and a low maintenance metal roof (with white reflective paint to help keep cool in the summer) The home has had new insulation added underneath, as well as hurricane tie downs. Reasonable lot fees and an affordable price -- what are you waiting for? (id:42386)
1341 96th Street
North Battleford, Saskatchewan
Perfect starter home in a fantastic west location!! Check out this little 1922 built charmer, complete with 24x26 double detached, heated garage! This two bedroom, 1 bathroom home has seen really great upgrades in past few years, including updated windows, brand new shingles on the house, and some newer fencing. The original hardwood floors are in decent shape, and the layout is great considering the smaller square footage. The kitchen has a ton of storage, and all appliances will remain. The water heater was replaced in 2019, and there is central air as well. An amazing option for a first home buyer, retiree looking to downsize in a great location, or to pick up as an investment property. Call today before it's gone! (id:42386)
323 Woolf Bay
Saskatoon, Saskatchewan
Discover the beauty of this spacious executive bungalow tucked away in a peaceful cul de sac in Aspen Ridge. As you enter, you'll be greeted by a pristine foyer leading to a meticulously maintained Pawluk Built home. With its elegant design and numerous high-quality features, this residence offers a luxurious living experience. The main floor boasts lofty vaulted ceilings, filling the rooms with natural light. The sheer beauty of the kitchen, adorned with abundant cabinetry, luxurious quartz countertops, and a generous island with seating is an ideal setting for culinary creations and entertaining. Stylish tile backsplash and high-end stainless steel appliances add to the allure, while a convenient walkthrough pantry seamlessly connects to the main floor laundry area. The primary bedroom is a retreat of luxury, featuring a deluxe 5-piece ensuite with dual sinks, a tiled walk-in shower, soaking tub, heated floors, and a spacious walk-in closet. Completing the main floor are a second bedroom, a full bathroom, and a laundry/mudroom conveniently located near the garage. Envision the possibilities of the basement, framed for two bedrooms, an office, and a sprawling family room, with ample storage space in the utility room. The double attached garage, insulated and exquisitely finished, roughed in for furnace awaits your arrival. Outside, a deck awaits completion in the spring, providing a perfect spot for outdoor relaxation. The spacious yard offers endless possibilities for landscaping. Additional highlights include air conditioning, an HRV system, a humidifier, central vacuum, in-floor heating in the upstairs bathrooms, a main floor fireplace, and premium engineered hardwood flooring—testament to Pawluk Homes' unparalleled craftsmanship. Don't miss out on this exceptional opportunity! Schedule your viewing today. (id:42386)
608 7th Avenue N
Saskatoon, Saskatchewan
Welcome to this delightful charmer nestled in the desirable community of City Park! It is my pleasure to introduce 608 7th Ave N which seamlessly blends historic character with modern touches including an updated kitchen, bathroom, flooring, and paint throughout. With 2 spacious bedrooms & 1 bathroom on the main floor and a full-height basement for potential future development, this home offers both space and functionality. Outside, you'll find a fully fenced back yard complete with a shed and ample room for a future garage. Enjoy peace of mind knowing the shingles were replaced in 2021. Ideally located just steps from City Hospital and the scenic Meewasin River trails, and close to Kinsmen Park, the U of S, Royal University Hospital, and downtown, this home offers the perfect blend of convenience and lifestyle that’s often hard to find. Don't miss out on the opportunity to make this your dream home, book your showing today! (id:42386)
759 Delainey Court
Saskatoon, Saskatchewan
Rarely do you come across such a Gem at this STUNNING PRICE ! Loaded with Features like Main Floor Bedroom, Modern Fixtures, Spice Kitchen (with Additional Stove), Tons of Natural Sunlight- Welcome to 759 DELAINEY COURT. Upon Entering, you will be Amazed by the Craftsmanship. Living Room with a Ceiling Height Feature Wall with Electric Fireplace, Oversized Windows, Quartz Countertop, Ceiling Height Soft-close Kitchen Cabinets with Glossy Finish, Stylish Backsplash, Spice Kitchen with Similar Ceiling Height Soft-close Cabinets, Huge Dining Area Overlooking the COVERED DECK Add to the Beauty of the Main Floor. We are not Done YET! Main Floor Also Boasts of an ADDITIONAL BEDROOM with a 4-piece Bath adding to the Convenience & Luxury this Home Has to Offer. As you Head to the 2nd Floor, the High Ceiling with Elegant Chandeliers & Glass Railing with Maple Wood are bound to win your Hearts. The Second Floor Welcomes you to the Bonus Room with another Tiled Feature Wall and a WET BAR for those Memorable Parties. There is also a 2-piece Bath Especially Dedicated for your Guests in the Bonus Area. 2 Additional Bedrooms with a Conveniently located 4-piece JACK & JILL Bath Add to the Convenience. Laundry with a Additional Sink is also Located on the 2nd Floor. Primary Bedroom is a Masterpiece boasting of a 5-piece Ensuite with Jacuzzi, Tiled Standing Shower with Glass Door, Dual Sink, Walk-in Closet and Crown Molding with Colour Changing LED Lighting. BASEMENT is where the Next SURPRISE AWAITS! Heading to the Basement from the Main Floor Leads you to the SECOND BONUS ROOM (on the Owner's Side) for those After Parties with an Additional 2-piece Bath ! Basement also comes FINISHED with a 2 BEDROOM LEGAL SUITE as a Mortgage Helper & Basement's OWN SEPARATE FURNACE ! 2 Car FULLY INSULATED & DRYWALLED Attached Garage with Concrete Driveway & Stucco Exterior *(Colour Can still be selected by the Buyers if they meet the Deadline for Colour Selection) complete the Beautiful Exterior. (id:42386)
103 5th Street
Birch Hills, Saskatchewan
Welcome to your perfect slice of small-town living with access to 3 cities (Melfort 30 min, Prince Albert 25 min, Saskatoon 1.5 hours)! This warm and cozy home is located in the peaceful, quiet community of Birch Hills, where the crime rate can be calculated on one hand. This house offers all of the essentials and is move in ready. Comfortable living awaits you with many amenities! The K-12 school is a couple blocks away, the daycare is right next to the school, the health facility is on the other side of town (4-5 blocks), and the local watering hole is right in the center of town. The community has a very active curling club and hockey/ball leagues for both young and old as well as a dance centre! There is a CO-OP grocery store right in town and also one of the nicest golf courses in the area. This town has all you need whether you are single, have a young family or are empty-nesters/retirees. Come and have a look at this gorgeous low maintenance house and make it your home. (id:42386)
1138 7th Street E
Saskatoon, Saskatchewan
Very nice bilevel in great location in Haultain! Located on the south end of 7th street, this house doesn't back 8th street but is close to all amenities. Nine foot ceilings on both levels makes it feel very large and open. There is a tiled foyer and hardwood floor throughout most of the upper level. Upstairs there is a living room with a bay window, spacious laundry with sink and built in cabinets, full bath, two bedrooms, and a large primary bedroom with four piece en-suite and kitchen. The kitchen features a built in dishwasher, hood fan, pantry and microwave shelf. There are garden doors off the dinette to a south facing deck and low maintenance back yard with a patio area. The double detached garage is 24x24 and insulated and drywalled. The basement is developed with an expansive family room with carpet and gas fireplace. There is an additional bedroom in the basement and a three piece bath. Completing the lower level is an updated mechanical area and a VERY LARGE storage area with endless possibilities to add another bedroom, workout area, office, kitchen etc. Additional features include central air conditioning, central vac, heat recovery unit, low maintenance yard, double driveway. Recent updates: Shingles (2016), Front Bay Window (2018), Hot Water Heater (2021), Furnace (2021), Fence (2024), Interior Paint (2024). This home offers incredible value, call your Realtor today to book your private showing! (id:42386)
1429 Mctavish Street
Regina, Saskatchewan
PRICED TO SELL ! Looking for a nice entry level character home at a great price ? This home certainly fits the bill! The seller has completed lots of high dollar upgrades in recent years: Hi-Efficient furnace with newer ducting, electrical panel, spray foamed basement walls, newer sewer line and back flow valve , newer basement windows, shingles, 28' x 28' insulated garage, PVC windows in bedrooms, bathroom and kitchen. Hardwood floors on the main floor and most of the original trim is still intact. Currently tenant occupied at $ 1200 a month plus utilities, if that is of interest. Vacant possession can be accommodated with proper notice. Great location close to the Pasqua Hospital, Mosiac Stadium, Brandt Center, Hockey Rinks and Aquatic Center. Come check out what awesome home has to offer! (id:42386)
229 Carleton Drive
Saskatoon, Saskatchewan
Revenue property! Main floor features 3 bedrooms and a 4 piece bathroom. Spacious living area with plenty of new windows throughout the house. The basement features a 2 bedroom non conforming suite with its own entrance. Newer and larger windows have been installed downstairs. Spacious shared laundry room with good set up. The suite features a large living area, kitchen are and two bedrooms! This home has a large lot with shed and alley access for a additional garage is someone wanted. Comes complete with central air! (id:42386)
616 Saskatchewan Crescent E
Saskatoon, Saskatchewan
Saskatoon’s premiere address: Saskatchewan Cres E. facing the beautiful Saskatchewan River bank and the river, this property features over 2868 sq above grade, plus a raised full basement. This is an architecturally significant home, designed by the architect Darrell Epp, and constructed to commercial specifications. Superior construction throughout the home. Tremedous natural light flows through this home, with floor to ceiling windows and river facing terraces on both the main and second floors. Main floor features a stunning open space including a custom kitchen, dining, sitting area, main great room, and 1/2 bath, with tall ceilings and views to the river. A free standing steel and maple custom, open tread staircase leads to the second floor, with 3 large bedrooms, laundry room, a family bath, plus an incredible oversized master suite with a private balcony facing the river. Glass block work reflects the natural light from the abundant oversized windows on the second floor. The basement is fully developed with a large family room, two bedrooms, full bath, and more oversized windows. Other significant features include, extensive tile work, concrete core in-floor heat on all 3 levels, double layer roofing material, commercial rooftop a/c unit, triple pane windows, icf block to second floor, new sewer line to street, 3 outdoor gas hookups, stamped concrete patios, triple detached garage, commercial hood fan with make up air exchanger unit, much more. Please (id:42386)
329 Chelsom Manor
Saskatoon, Saskatchewan
Welcome to the "Broadway" Edgewater's newest plan in the desirable neighbourhood of Brighton. This 2 storey is sure to impress. Entering from the insulated garage, you step into a mud room with a bench and hooks to store your outerwear. You continue through the walk through pantry into the spacious great room. The kitchen has lots of cabinets, quartz countertops and beautiful tiled backsplash. The island is 7' long with an eating ledge. Over sized patio doors in dining room and large windows in the living room create a spacious light filled area. The focal point of the great room is the fireplace. On the second floor, the Primary bedroom includes a feature wall, the ensuite has double sinks in the vanity and a beautifully tiled shower. You will find a bonus room and 2 secondary bedrooms and a 4 piece bath as well. 2nd floor laundry completes this floor. All Pictures may not be exact representations of the home, to be used for reference purposes only. Errors and omissions excluded. Prices, plans, specifications subject to change without notice. All Edgewater homes are covered under the Saskatchewan New Home Warranty program. PST & GST included with rebate to builder. (id:42386)
226 Flynn Manor
Saskatoon, Saskatchewan
Stunning Executive Home in desirable Rosewood! Luxury living meeting practicality in this stunning 2,242 sq ft 2-storey executive home. Boasting a triple (24/25’ deep) garage, this residence stands out from the crowd. As you step inside, you'll immediately appreciate the attention to detail & quality craftsmanship. The main floor exudes elegance with its 9' ceilings & luxurious vinyl plank flooring that flows seamlessly throughout. The attractive custom light package adds a touch of sophistication. The spacious living room features a contemporary surround electric fireplace, creating a cozy ambiance perfect for relaxation. The vaulted dining area offers sliding doors that lead to the backyard, providing an inviting space for entertaining. The kitchen is a true culinary masterpiece, featuring custom Superior cabinetry to the ceiling, a large stained maple island, tile backsplash & quartz countertops. A convenient walk-through pantry with additional cabinetry, a quartz workspace and an abundance of storage connects to the handy mudroom. A 2-pc bath completes the main floor. Ascending to the 2nd floor past open railing, you'll discover a spacious & bright bonus room with an upgraded tray ceiling, ideal for family gatherings or a cozy movie night. The large primary bedroom boasts another upgraded tray ceiling & luxurious ensuite, complete with custom tile shower, freestanding tub, his & hers undermount sinks, in-floor heat, plenty of natural light & a private water closet. The generous walk-in closet conveniently leads to the 2nd-floor laundry room. Two additional bedrooms & 4 pc bathroom complete the 2nd floor living space. This home comes packed with features such as Low-E argon-filled triple-glazed windows, Ecobee thermostat, & exterior finishing with James Hardie Board siding. The separate entrance to the basement provides future development potential for suite. The front yard features sod, tree, UG sprinklers & concrete driveway. Pictures from previous build. (id:42386)
103 Leskiw Lane
Saskatoon, Saskatchewan
MOVE-IN READY! Welcome to the 'Bronco' - a stunning brand new 1903 sqft. home designed by North Prairie Developments with modern comforts and family living in mind. This home provides an incredible investment opportunity with the option to add a legal TWO-bedroom basement suite. Take advantage of the new SSI program, offering homeowners up to 35% return on their basement suite development costs! Step into the main floor and be greeted by a spacious and private den, tailor-made for those who work remotely or simply need a quiet space to concentrate. The heart of the home is the bright and open kitchen, featuring a walk-thru pantry, making meal prep and organization a breeze. Discover a large bonus room on the second floor ideal for family gatherings. Convenience meets functionality with a second-floor laundry room, saving time and effort for busy households. Retreat to two spacious bedrooms, perfect for children or guests, while the primary suite boasts a beautiful ensuite with soaker tub and separate shower, offering a luxurious sanctuary to unwind after a long day. Situated in the desirable neighbourhood of Rosewood, this home is perfect for families and conveniently located near schools and various amenities, including the new Costco. Don't miss out on the opportunity to make the 'Bronco' your family's dream home and a wise investment for the future. Schedule your viewing today! PST & GST included in the purchase price with a rebate to the builder. Pictures may not be exact representations of the unit, used for reference purposes only. Errors and omissions excluded. Prices, plans, promotions, and specifications subject to change without notice. (id:42386)
18 115 Feheregyhazi Boulevard
Saskatoon, Saskatchewan
Quick possession available. Call for details. Proven floor plan, 1535 Sq Ft. with bonus room! Semi-detached with front double attached garage. Only 2 stand alone homes available. The photos are from our showhome. Colours may vary in different homes. GST and PST is included with rebates assigned to the Seller. Partially finished basement means exterior walls framed insulated and vapour barrier installed. Call now for best pricing and location. (id:42386)
15 Everton Crescent
Moose Jaw, Saskatchewan
You will love coming home to 15 Everton Crescent! Pull into the 2 car attached garage then enter open concept, on-trend design elements that you have been waiting for! The kitchen is perfectly designed with a central island, corner pantry, excellent storage & prep space! The comfortable living area with a corner gas fireplace is so inviting! Yes, dining will be delightful overlooking the backyard or stepping onto the deck! A 2 piece bath, mud room area, and lovely front foyer complete the level! Stepping up to the private space we pass the laundry!! I know! How convenient! On the second level 2 spacious bedrooms share a full bath! The primary suite is luxurious with a full bath and an amazing walk-in closet with a vanity shelf! You will love relaxing, exercising, or entertaining in the lower level family room! Yes, there is another bedroom and bath for guests or family members! The storage throughout the house and lower level is amazing! The outdoors invite you to the deck or lower patio for sunny days while the fully fenced yard is great for all of your family needs! The location is great as it is close to walking trails, & a new school being built! Just a few features include: 4 bedrooms, 4 baths, over 1500 sq/ft, 2 car attached garage, C/A, UGS, appliances included, Gas BBQ hook-up, move-in ready,... and waiting for its new family! Be sure to view the 3D scan of the property + 360s of the outdoor spaces! (id:42386)
