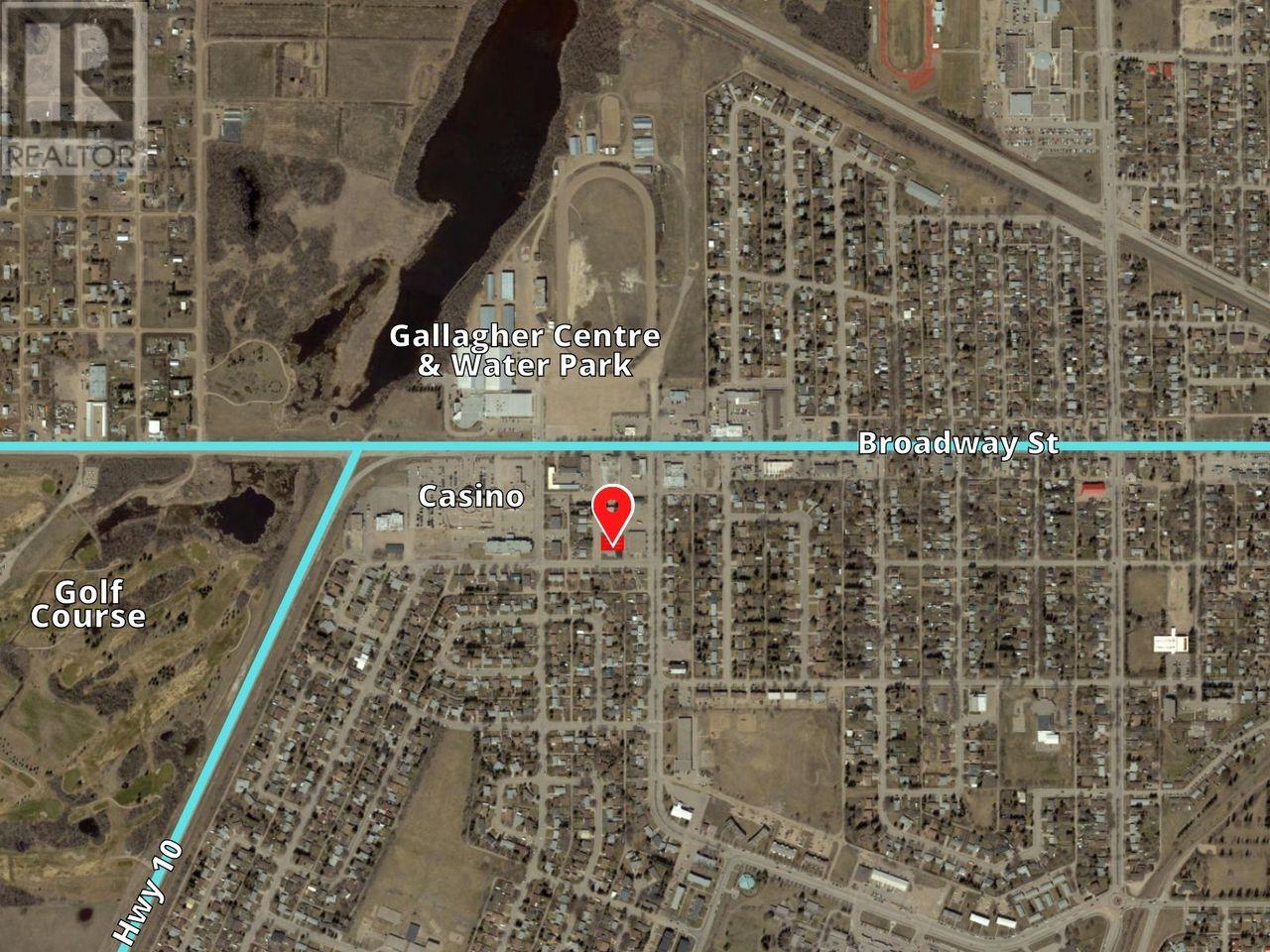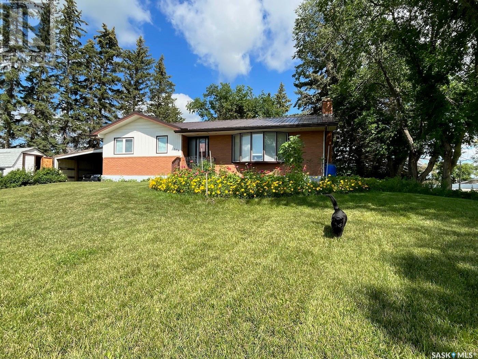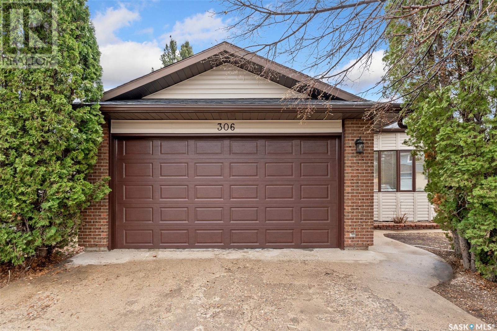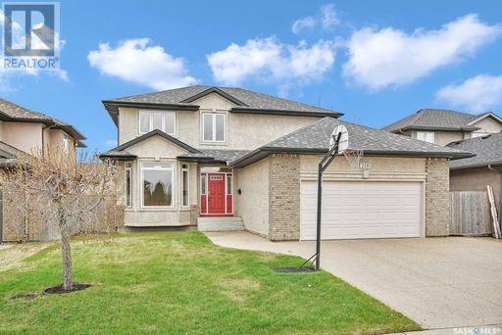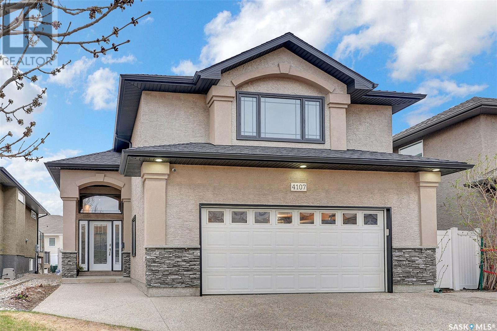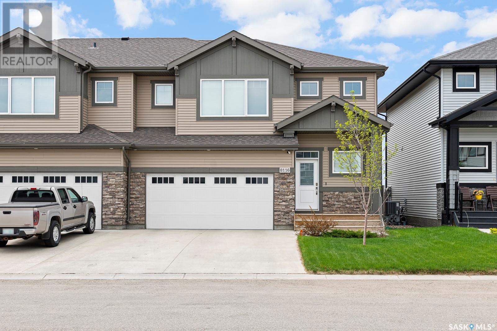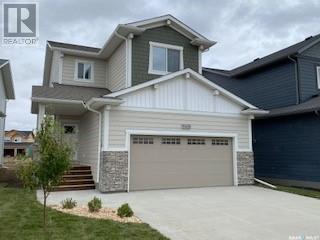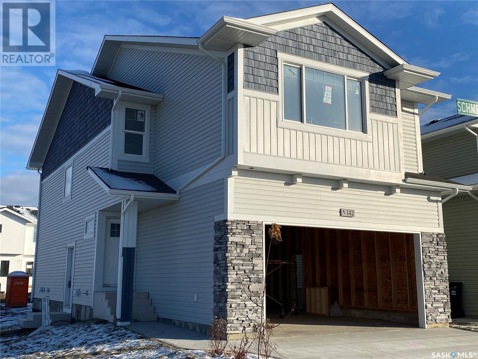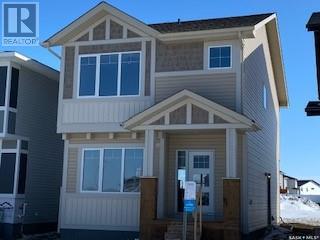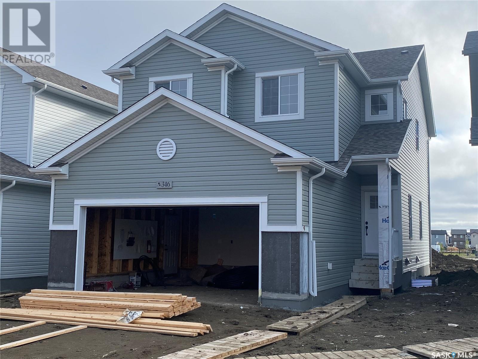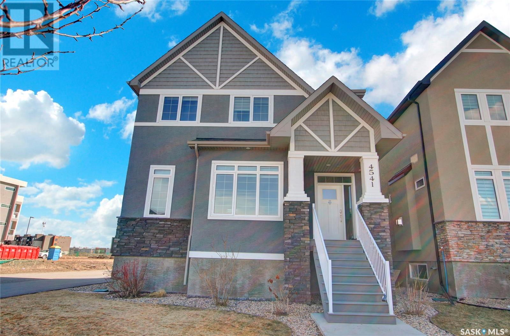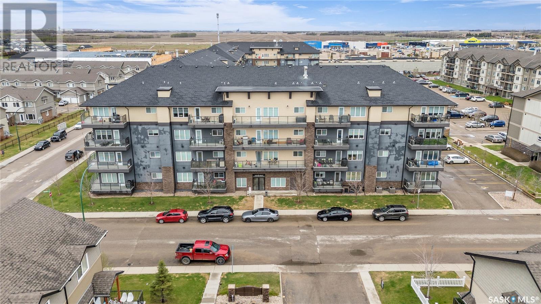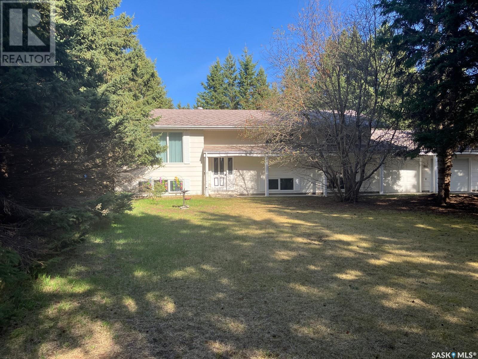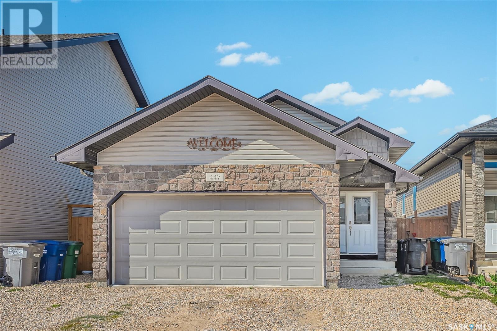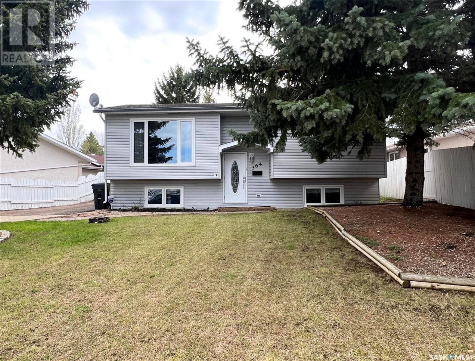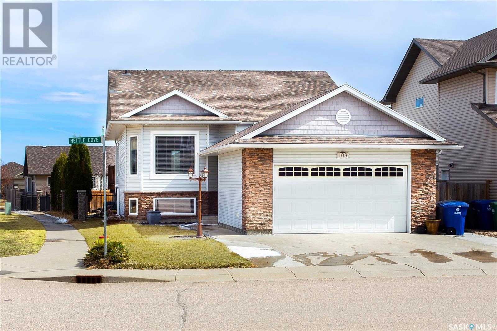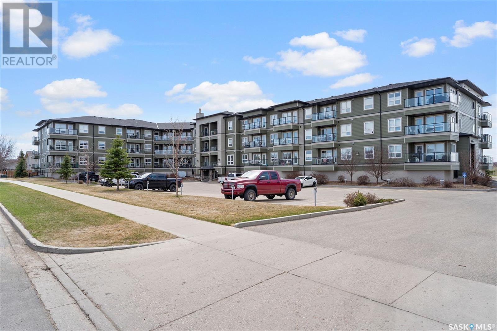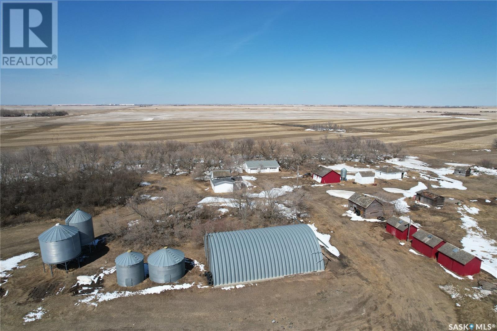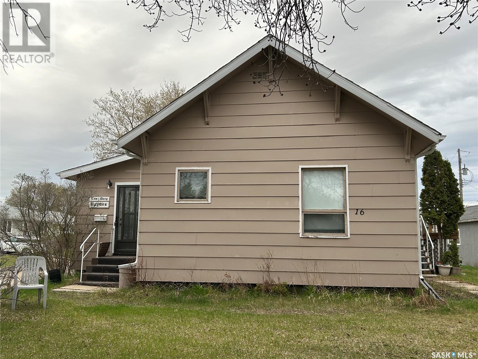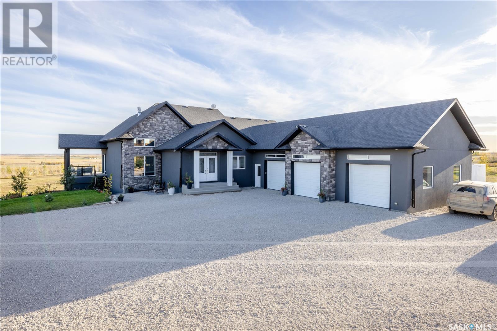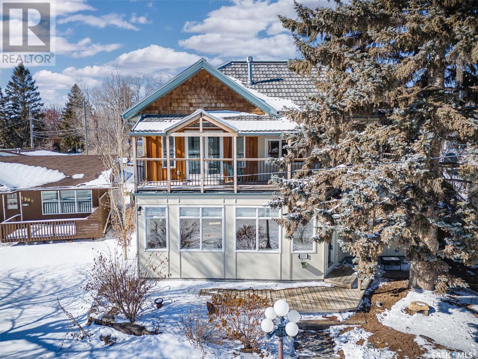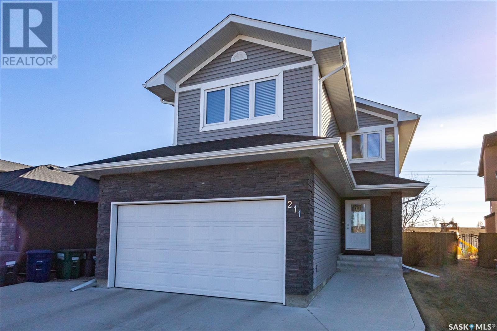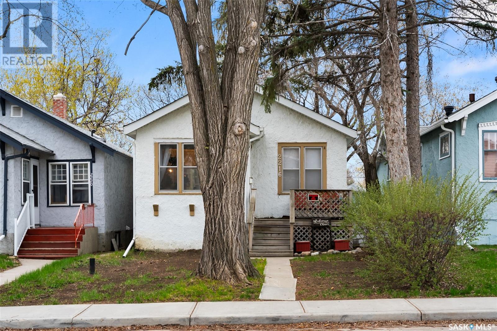Farms and Land For Sale
SASKATCHEWAN
Tip: Click on the ‘Search/Filter Results’ button to narrow your search by area, price and/or type.
LOADING
39 Clarke Ave
Yorkton, Saskatchewan
*** Incentives available from City of Yorkton to build on this lot **** This undeveloped piece of multi-family land is located 1 block off Broadway Street in the City of Yorkton just inside the western edge of the city limits. This block of Clarke Avenue is located close to the junction of HWY 52 & HWY 10 and walking distance to the arena exhibition grounds the casino as well as the shopping and transit amenities found along Broadway Street. This lot is rectangular in shape and is approx 69ft W by 119ft L. There is lane access at the back of the property and it is level and flat which is perfect for building on. Yorkton is already a fully serviced community so for a potential developer it is just a matter of costing out your connection fees to get access to utilities for a new building. All development is regulated via the City of Yorkton zoning bylaws and building permit process. Permitted uses include: Apartments Apartments - Senior Citizens Essential Public Services and Utilities Public Parks and Playgrounds Rowhouses Three or Four Unit Dwellings Townhouses and Residential Care Homes. Info on available incentives can be found at www.yorkton.ca/incentives There is also an interesting set of Discretionary Uses (ask listing REALTORS'® for details) for this land that could be possible by gaining a discretionary use permit from the City. The immediate area surrounding this lot/land is characterized as transitioning between commercial to residential homes with many duplexes townhomes and low-rise apartment buildings nearby. This spot would be the perfect place to build a care home or a 4 6 8 or 10 plex multi-family property and could be a profitable investment opportunity. If this sounds like something you would be interested in give your REALTOR'® a call today to get the ball rolling. If you dont already have a REALTOR'® looking after your business give us a call and we will get the process started. (id:42386)
103 Railway Avenue
Balcarres, Saskatchewan
Come and view this updated bungalow situated on two lots. Painted a warm grey thruout. Features a huge principal bedroom with two closets. A total new bathroom . Refinished ,glowing hardwood floors. Some features are a new metal roof and eaves. Newer exterior doors All new PVC windows. New septic system connected to town.( town has RO system, no water softner needed) Newer furnace and water heater. Call to view this home you will be impressed (id:42386)
306 Ae Adams Lane
Saskatoon, Saskatchewan
Extensive renovations done, such as new cabinets, counter tops, backsplash, new paint through out, new vinyl siding, newer shingles, gas insert for fireplace, newer flooring in most of home, new light fixtures, new main bath tub, vanity and toilet, plus much more. Other features include central air conditioning and underground sprinklers. Basement completely developed. Located close to Meewasin trail, river, schools and shopping. This home is a must to view (id:42386)
218 Baillie Cove
Saskatoon, Saskatchewan
This executive custom-built Dundee 2-story home sits nestled on a serene crescent within the highly sought-after community of Stonebridge. Enjoy the proximity to the expansive Peter Zakreski Park and convenient shopping centers. Spanning 2,120 sq ft, this residence features 3+1 bedrooms and 3.5 bathrooms. Enter the formal dining room/den passing through a French door, adorned with hardwood and tile flooring throughout the main level, complemented by a gas fireplace for a touch of modern sophistication. Facing south, this home boasts 9ft ceilings with large transom windows that flood the main floor with natural light, creating a bright and inviting atmosphere in the great room, kitchen, and dinette area. Meticulously maintained, the large kitchen offers a spacious island, stainless steel appliances, a generous walk-in pantry, tile backsplash, vented range hood and main-floor laundry. Step through garden doors from the kitchen nook onto the deck for convenient outdoor grilling. Additional features include a main-floor laundry room, half bath, drywalled and insulated 22ft X 25ft garage with an exposed aggregate driveway, central AC, central vacuum with vacpan in the kitchen and entrance, water heater replaced in 2023, and timed underground sprinklers both front and back. Ascending the wide staircase with its vaulted ceiling foyer, discover the second floor hosting three sizable bedrooms, including a grand primary bedroom with an elegant sunroom area, ensuite featuring a whirlpool corner tub, separate shower, and walk-in closet. The expansive basement, boasting 9ft ceilings, offers a large family room, one bedroom, a 3-piece bath, and additional space for another bedroom, along with a concealed cold room off the storage area. (id:42386)
4107 Cumberland Road E
Regina, Saskatchewan
Welcome to 4107 Cumberland Road. This stunning Ripplinger built home is located close to parks, shopping, restaurants, and many other east end amenities and conveniences. This home has been very well cared for and offers high end finishings and features that all contribute to the wonderful style. Recent improvements include shingles, fascia and eaves in 2023, as well as a new primary bedroom and garage window. Spacious foyer welcomes you as you enter the home. Open concept main living area features a vault ceiling, gorgeous hardwood flooring throughout the living room, kitchen and dining area. Corner gas fireplace can be enjoyed in all 3 spaces. Stunning kitchen features granite countertops, loads of cabinetry, gas stove, built in oven, and a large pantry. South facing windows are a real treat! Two large bedrooms and a 4 piece bath complete the main level. Upstairs is the private primary bedroom with a spa like en-suite - custom tile shower, corner tub, and built in storage. Walk in closet and bedroom include custom built in drawers for extra storage. Sitting area just outside of the primary bedroom is a perfect office space. Basement is fully developed with a rec room and bar area - great area to entertain! Two additional bedrooms, a 3 piece bath, and a laundry/utility room complete the lower level. In floor heat in most of the basement. Backyard is fully fenced and landscaped. Wonderful covered deck off the dining room is the perfect spot to relax in the evening, or enjoy a morning cup of coffee. Garage is finished and heated. This property is ready for a new family to enjoy, and a true pleasure to show. Contact a real estate professional to schedule a showing. (id:42386)
42 Levene Crescent
Regina, Saskatchewan
A very quiet low-traffic crescent location, 4 houses from a neighbourhood park, walking distance to St Jerome & Centennial K-8 schools. Lots of upgrades including shingles, siding, a beautiful wrap around deck, patio area w/newer garden shed & xeriscaped front yard. All main flooring replaced, Kit w/French dr to West exposure deck, updated 4pcs bath w/jetted tub, lrg Mbdrm will accommodate king bed, updated PVC windows. Side entry to fin bsmt w/huge 14'x21' Rec rm, Bonus rm w/cabinets & sink could be converted to Kit. 3/4 bath & addt other rm for den/hobby, bsmt flooring replaced, hi-eff furnace, reverse osmosis water system. Fridge, stove, washer, dryer, dwash, microw, Cvac & pwr head, window treatm incl. Freezer, wtr htr (rental) n/incl. (id:42386)
8116 Barley Crescent
Regina, Saskatchewan
Welcome to 8116 Barley Crescent located in the quiet community of Westerra. This 1834 sq. ft. home features an attached 21'x22' insulated attached garage and is steps away from Westerra's beautiful Sereda Park and Regina's first purpose built Cricket Pitch, located in Sharp Park. Upon entering, you'll be greeted with an open to above front entry and an inviting open concept design that seamlessly connects the living room, kitchen, and dining room, complete with 9' ceilings. The u shaped kitchen offers a generous amount of counter space, stainless steel appliances, corner pantry, eat up island, quartz countertops, ceramic tile backsplash & soft close to the drawers. The west facing kitchen, dining area & living room windows allow for an abundance of natural light to flow through the entire main floor. The spacious second floor is where you'll find a sizeable primary bedroom, walk in closet & ensuite that features a tub/shower, double sinks, ceramic tile flooring, quartz countertops, ceramic tile backsplash & soft close to the drawers. Two additional bedrooms provide plenty of space for family, guests, or a home office. The 3 piece bathroom is conveniently positioned near the 2 secondary bedrooms and is complete with ceramic tile flooring, quartz countertops, ceramic tile backsplash & soft close to the drawers. Another convenient feature of this home is the second floor laundry room, saving you from the hassle of lugging laundry up and down the stairs. Completing the 2nd floor is the versatile bonus room, which can be customized to suit your needs. Use it as a media room, home gym, playroom, or even a cozy den. The front yard is landscaped and the west facing backyard includes a large pressure treated wood deck & fence. Don't miss the opportunity to make this beautiful home yours. (id:42386)
306 Pepper Place
Saskatoon, Saskatchewan
"NEW" Ehrenburg built - 1560 SF 2 Storey. *LEGAL SUITE OPTION* This home features - Durable wide plank laminate flooring in kitchen, living and dining rooms , high quality shelving in all closets. Open Concept Design giving a fresh and modern feel. Superior Custom Cabinets, Quartz counter tops, Sit up Island, Open eating area. The 2nd level features 3 bedrooms, a 4-piece main bath and laundry area. The master bedroom showcases with a 5-piece ensuite (dual sinks) and walk-in closet. BONUS ROOM on the second level. This home also includes a heat recovery ventilation system, triple pane windows, and high efficient furnace, Central vac roughed in. Basement perimeter walls are framed, installed and polyed. Double attached garage with concrete driveway and front landscaping. PST & GST included in purchase price with rebate to builder. Saskatchewan New Home Warranty. FALL 2024 POSSESSION --- This home is currently UNDER CONSTRUCTION. (id:42386)
338 Pepper Place
Saskatoon, Saskatchewan
**NEW** Ehrenburg built 1830 sqft - 2 Storey with 4 Bedrooms Up Plus a BONUS Room. New Design. The Wasserberg model features Quartz counter tops, sit up Island, Superior built custom cabinets, Exterior vented Hood Fan, microwave and built in dishwasher. Open eating area. Living room with Electric fireplace and stone feature wall. Master Bedroom with walk in closet and 4 piece en suite with dual suites. 2nd level features 4 bedrooms, Bonus Room, 4 piece main bathroom and laundry. Double attached garage. Front landscaping and concrete driveway. IMMEDIATE POSSESSION (id:42386)
1071 Brighton Gate
Saskatoon, Saskatchewan
NEW Ehrenburg built 1523 sq.ft - 2 storey home in Brighton. [Rochester model] Kitchen features a large sit up Island, custom built cabinets, exterior vented OTR Microwave, built in dishwasher and Quartz counter tops. Open eating area. Spacious living room with Electric fire place and stone feature wall. 3 bedrooms. Master bedroom with 4 piece en suite (dual sinks and shower) and walk in closet. 2nd level laundry. 2nd level BONUS ROOM. Front yard landscaping and Double Detached Garage [20'X22']. ***NOTE*** Pictures are from a previously completed unit. Specs vary between units. LEGAL SUITE OPTION on the lower level. Currently under construction - SEPT 2024 Possession (id:42386)
346 Pepper Place
Saskatoon, Saskatchewan
**NEW** Ehrenburg built 1772 sq.ft. - 2 storey home in Brighton neighborhood. [Hollanberg model] Kitchen features Quartz counter tops, Custom Superior built cabinets, walk through pantry, Sit up eating bar, Direct vented OTR microwave, built in dishwasher and open eating area. Spacious living room with stone feature wall and electric fireplace. 2nd Level -- 3 bedrooms PLUS BONUS ROOM. Master bedroom with 4 piece en-suite [dual sinks] and walk-in closet. 2nd level Laundry. Double attached garage with concrete driveway and front yard landscaping. IMMEDIATE POSSESSION ***NOTE*** Interior and Exterior pictures are from a previously completed unit. Interior and exterior specs vary between builds. (id:42386)
4541 E Green Apple Drive
Regina, Saskatchewan
Beautiful 2 story home in Greens on Gardiner close to school and all amenities. Owner occupied home with 1 bedroom lane suite for excellent additional income. 1575 sq feet, 3 bedroom, 3 bath with multiple features and upgrades including open concept main floor, custom kitchen with granite countertops/large island and stainless steel appliances, main floor powder room, gas fireplace, 2nd floor laundry, good size master bedroom with ensuite bath, central a/c, basement roughed-in/insulated and open for development. Nicely landscaped front and fenced back yard with underground sprinklers and deck. 2 car detached garage with 1 bedroom lane suite. This home is in immaculate condition and a pleasure to show. Please call/text agent for showings. (id:42386)
202 702 Hart Road
Saskatoon, Saskatchewan
Excellent 2-bedroom SE corner unit condo located in the popular Blairmore area of Saskatoon! This property is steps away from all amenities, restaurants, the Shaw centre and it has close location to parks, walking paths and schools! The building is 4 stories and features elevator service, visitor parking and this unit has water and heat for utilities included in the condo fee making it very affordable. The kitchen is very inviting and features granite countertops, stainless steel appliances, an island with sit up ledge, many cupboards and hardwood flooring. There is a 4-piece bathroom, 2 good sized bedrooms, a laundry room, a dining area and large living room with many windows bringing in a lot of natural light. With great views from the large wrap around deck this condo comes complete with all appliances, a washer, a dryer, an air conditioner, natural gas bbq hookup, 1 surface parking stall and all window coverings. Call to view! (id:42386)
503 10th Street N
Nipawin Rm No. 487, Saskatchewan
Elegant 1432 sq ft bi-level home with double car garage and a 30x50’ shop just 2.2km to Nipawin. As you come in, a short flight of stairs takes you to a large living room. Further into the home you'll find the kitchen & dining area with direct access to the deck. Kitchen has plenty of cupboards for all your storage needs. There is new linoleum flooring upstairs. Basement offers several rooms that could be tailored to your needs: sitting area, family room, den, multi-purpose room with extra kitchen cabinets for additional storage and directly entry from the heated 24x28’ garage. The shop has tin roof. Property is on 1.25 acres and has a second sandpoint well outside with multiple faucets throughout the yard. With many trees on the property it feels like living in a peaceful forest with nature around you! Don’t let it slip away – call today! (id:42386)
447 Henick Crescent
Saskatoon, Saskatchewan
Welcome to 447 Henick Cres, a versatile property perfect for investors, families, or those seeking a primary residence with income potential. This bilevel, built in 2013, offers 6 bedrooms and 4 full bathrooms, with modern amenities and a thoughtful layout. The Primary Residence features 4 bedrooms and 4 bathrooms. Enjoy another income stream with a 2-bedroom non-conforming suite in the basement. Relax with Xeriscape landscaping in the fully fenced backyard, ideal for dog lovers. Additional highlights include a double attached garage and a prime location. Don't miss out on this exceptional property, At the Owners Request and with the Tenants co-operation the only Showings times are as follows: Friday May 10th: 1pm-4pm Open house. Saturday 1-3pm Open House and Sunday Open House 2-4pm, Monday 9am-4pm at agents request. All offers will be presented on Monday, May 13th, at 5pm. (id:42386)
364 Hayes Drive Se
Swift Current, Saskatchewan
Nestled in a great family location near Fairview school and S3 arenas, this bi-level home hosts 3 bedrooms, 2 bathrooms, a double-wide driveway for lots of off-street parking, a brick walkway to the front door, a fully-fenced backyard with a firepit area, mature trees and a back deck with maintenance-free railing. Inside the front door is an entrance area, up a few steps you’ll enter the living room with a beautiful large picture window. Through to the kitchen, the countertops and vanity are all new in a contemporary marble-look, and they are complimented by the black sink and black faucet. There’s a peekaboo wall to the living room, allowing for connection between the two spaces, the updated cabinets are maple wood, and there’s a cozy dining area with access to the back deck. Down the hallway there are two storage closets, and the first door on your left is a 4-piece bath, also with an updated vanity countertop and backsplash. Next is a bedroom, across from that is the larger, primary bedroom. Downstairs, to the right there’s a good-sized family/rec room with large, above-ground windows which would make a great TV or games area. The windows in the house are all PVC. The basement also hosts a comfortable bedroom, and near to it there is a modern 3-piece bathroom with a jacuzzi tub and white tiling. There is a storage room, and the utilities room contains the laundry, water heater and HE furnace. Call for more info or to book your own personal showing! (id:42386)
103 Hettle Cove
Saskatoon, Saskatchewan
If you are looking for a fully finished home in Stonebridge area ,This is it ! Welcome to 103 Hettle Cove. This stunning home situated in a corner lot .As you walk into this extensively upgraded Bi-level Home, you will feel very welcoming foyer ,spacious living with big window and hardwood flooring throughout .The kitchen features a gas stove, stainless steel appliances, canopy hood fan, tile backsplash, ceiling cabinets, and upgraded countertops. The open concept kitchen smoothly transitions to a big dining room for all your family feasts. 2 good sized bedrooms, a 4 piece-bath, and large master bedroom with a 3 piece ensuite .Basement features huge open concept living room with a granny suite kitchen . It also has 2 more bedrooms with big windows allowing lots of natural sunlight & a separate kitchen Area. The basement also boasts of a 4 piece bath with porcelain tile finishing all around. Since the basement was previously used as a Day Care it also comes with fully landscaped and fenced Backyard with all Play structures included. Extended Deckwith privacy walls for all those fun summer parties. This is a complete family home with everything .House just got professionally cleaned .Shows 10/10 !This corner fully finishes home giving you wide double car garage plus ample of street parking as well. Modern finishes and easily accessible to all amenities that Stonebridge has to Offer. Call your favourite Realtor to book your viewing ! Buyers & buyer's Realtor® to verify all measurements. (id:42386)
325 915 Kristjanson Road
Saskatoon, Saskatchewan
Welcome to 325-915 Kristjanson Road in Saskatoon! This top-floor corner unit is situated on the northwest corner of the building offering a serene retreat with stunning views of the picturesque Meewasin Valley. Featuring 2 bedrooms and 2 bathrooms, this well-appointed condo provides ample comfort and modern convenience. Loads of natural light pouring in from the large windows surrounding the unit. Control the amount of natural light and privacy to your desired setting with the 'top down- bottom up' blinds in the living room. Enjoy the convenience of all updated stainless steel appliances in the kitchen and newer washer/dryer. Additionally, it includes one underground parking stall with private storage locker located in front of the parking stall, ensuring both security and practicality. Close proximity to all neighbourhood amenities, with amazing walking and biking trails along the serene Meewasin Valley backdrop. Enjoy convenient and quick access to downtown, north end, and the UofS, as well as city transit pickup right out front on Kristjanson Road. Don't miss the opportunity to experience upscale living and a low maintenance lifestyle in this highly sought-after location in Silverspring. Welcome home! (id:42386)
Lost River Rm Quarter
Lost River Rm No. 313, Saskatchewan
Located 4 miles south of Allan on Grid 665. Mature treed yard site with several outbuildings, power and an old well. 3 phase power along the road. There is a steel quonset (42'x60') with gravel base, triple car garage(28'x40'), 2 older garages, 2 steel bins, and some wooden bins. House is there but no value attached. Land is soil class 'K', Elstow loam, with 145 cultivated acres seeded according to Sama. Salinity in the slough along the road. Assessment is $201,700. Great location along a major grid for a new house or bin yard. Call today. (id:42386)
16 Antrim Street
Lanigan, Saskatchewan
This affordable home is located in the heart of Lanigan, close to the BHP Billiton Mine Site, Aspen Project and more! This bungalow was originally built in 1935 with an addition added in 1981. The front den welcomes you into the open living room, kitchen and dining space with High ceilings throughout. This kitchen is well appointed with plenty of cabinetry and storage. Two bedrooms on the main floor with a full bath/ shared laundry. A few steps up and you are greeted by a living area/ flex room plus the primary bedroom. A single attached garage is heated and provides entry to the basement....a clean dry space for the utilities and extra storage. This home is situated on a corner lot with mature trees, two driveways/ parking areas, green space and large garden. This affordable home is a must see! Add a few cosmetic changes and move right in! (id:42386)
104 Aspen Way
Aberdeen Rm No. 373, Saskatchewan
Welcome to luxury acreage living at 104 Aspen Way! This stunning custom built bungalow has nearly 7000 sq ft of finished living space on two levels. Boasting 6 large bedrooms, 5.5 baths, 4 family rooms and large kitchens, it gives everyone ample space to escape the city and relax. Designed to bring the outside in, with a wall of windows on both levels, a large maintenance free deck and patios for entertaining so you never miss a sunrise or sunset. The home has all the modern conveniences such as fully equipped custom cabinetry, high end appliances, walkthrough pantry, tiled in floor heat, main floor den with built in millwork, mudroom entrance access from the spacious triple attached garage with water service area. No expense was spared in the design of this home, from the 9 ft main floor ceilings, to the show stopping natural stone fireplace, to the soaring vaulted ceilings. The bright, welcoming lower walkout level is complete with large bedrooms, a second master suite, kitchen and a theatre room. The entire lower level has access to the covered patio and private deck with above ground pool areas. A notable feature is the ICF construction in basement and main floor walls provides energy efficiency, and noise reduction. Located in Valley View Heights just minutes from Saskatoon on Highway 5. It enjoys over 5 acres of developed landscaped land with great orientation to the sunrises and sunsets. Many trees and perennial bushes have been planted and will be spectacular as they mature. Move in and enjoy this fully developed property for many years to come. Call today to view! (id:42386)
1305 Spadina Crescent W
Saskatoon, Saskatchewan
Welcome to this hidden gem on this quiet enclave, with only local vehicle traffic. This 1961 one story house was redeveloped into an incredible two-story European style country home with old world charm and a focus on environmental sustainability. Imagine waking up looking out at the South Saskatchewan River from your second story master bedroom (with ensuite) and adjoining den. Step out onto your balcony from either room and be inspired as you ponder the natural wonder of the river and Meewasin Trail in all its beauty. Walk out onto second story rear balcony from the vast studio/sitting room and admire your ecologically sustainable garden below while enjoying a morning coffee or evening refreshment. Entertain in your grand room while enjoying the river view. The kitchen includes a gas range. The countertop and island are artistically crafted with walnut hardwood and granite tiles. Immerse yourself in the warmth of the oak flooring or the intricate design of the tile work. The detached two car garage and workshop hosts an extensive solar panel array that is tied to the grid and offers a significant positive offset to the electricity bill. The energy efficiency of the house consists of mostly triple pane windows, R40 attic insulation, Hardie Board style exterior siding and metal shingles (Decra Metal Roofing). All this adding to the energy efficiency and durable environmentally friendly construction of the house. This charming 5-bedroom house is set in a tranquil and beautiful neighbourhood with many amenities. It is walking distance to the Holiday Park Golf Course, the Riversdale Pool, tennis club, canoe club, Gordy Howe Sports Complex, Bob Van Impe Stadium, Farmer’s Market and River Landing and downtown where you will find yourself in the heart and soul of the Saskatoon’s arts and entertainment scene. Lastly let’s not forget the Meewasin River Valley Trail system is only steps away from your front door for access year-round. (id:42386)
211 Padget Crescent
Saskatoon, Saskatchewan
Welcome to 211 Padget Crescent. This 1812 sq ft home features 3 bedrooms and 2 full bathrooms on 2nd floor as well a large bonus room. The main floor houses a large foyer, direct access to double fully insulated attached garage, laundry with walk through pantry to kitchen, den, kitchen, dining room and den. The large two-tier deck is accessible off of the dining room. Loads of natural light. The yard is beautiful with trees, shrubs and is fully fenced. Home is equipped with central-air conditioning. All appliances and window treatments included. Call to set up your private viewing. (id:42386)
2216 Mctavish Street
Regina, Saskatchewan
This charming bungalow located in the heart of Cathedral has seen so many updates in recent years and is now ready for its next family to call home! Upon entering you are greeted with a spacious sunroom that makes the perfect space for your plant babies or to enjoy your morning coffee. Heading into the open concept livingroom and dining you’ll appreciate and love the original hardwood flooring, plenty of character, charm, and the abundance of natural lighting. The updated kitchen, features ample cabinetry and new flooring, ready for your culinary adventures. Down the hallway, two well-sized bedrooms and a fully renovated 4pc bathroom await, boasting new flooring, a modern tub surround, and updated plumbing all completed in 2020. The backyard was landscaped in 2018 with a patio area, fence, natural bbq hook up, shed and two parking spaces, perfect for outdoor enjoyment and entertainment. The basement is unfinished, presenting a blank canvas for potential finishing or simply to use for extra storage. Significant upgrades include: a new sewer line, furnace, ductwork, air conditioner and water heater—all updated in 2020—alongside recent improvements to the sunroom flooring, paint (2024). Situated in a great location with easy access to lewvan, the airport, downtown, or mosaic stadium. This home is also walking distance to Les Sherman Park, Connaught elementary school, and the full of energy 13th Avenue that will be sure to lure you into one of it’s darling local brick and mortar shops or into one of YQR’s favourite local cafes. Don’t miss out on this gem. Contact your agent to book a showing today! (id:42386)
