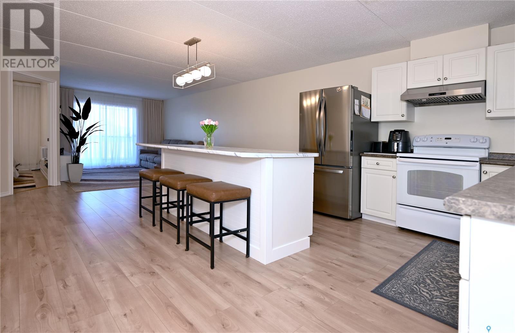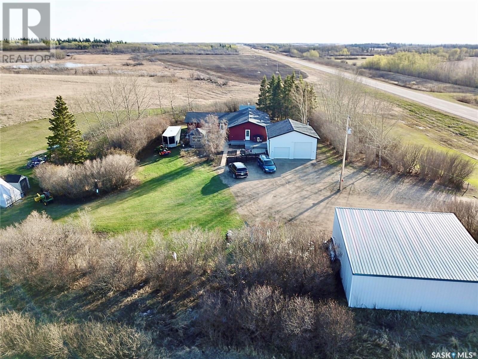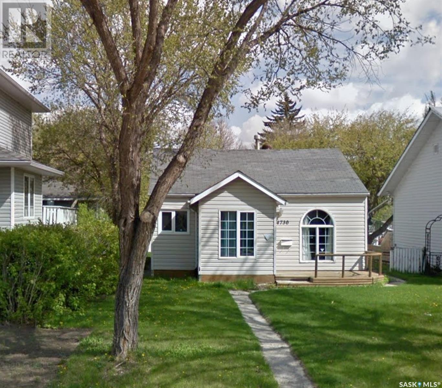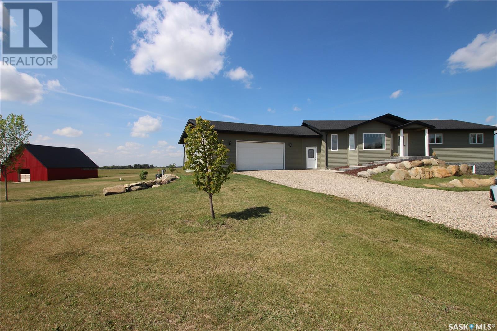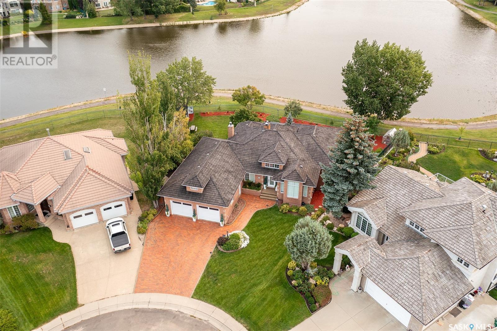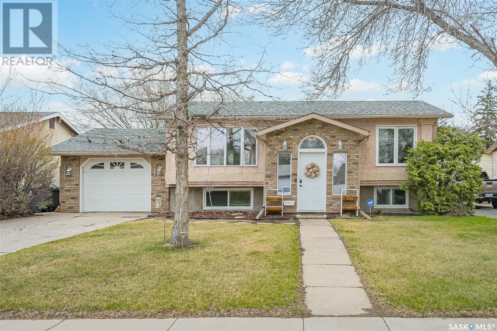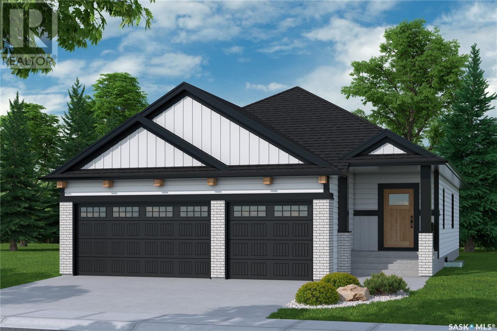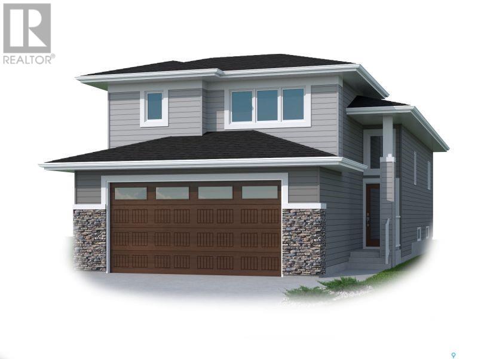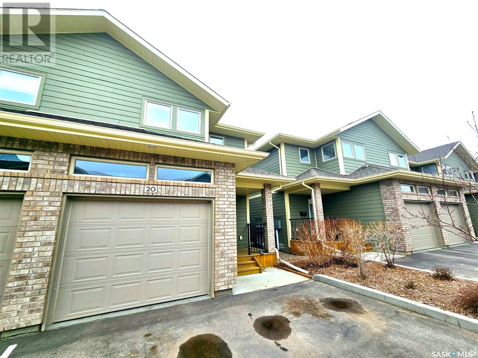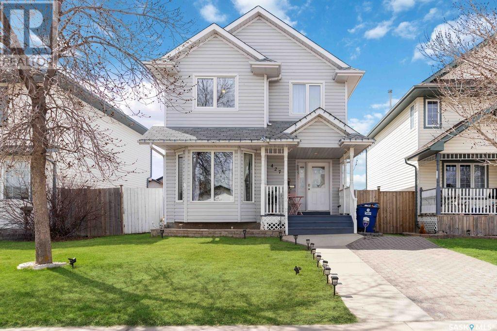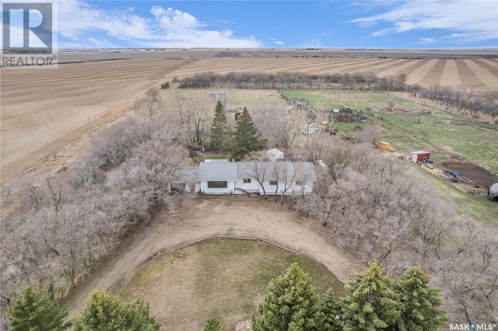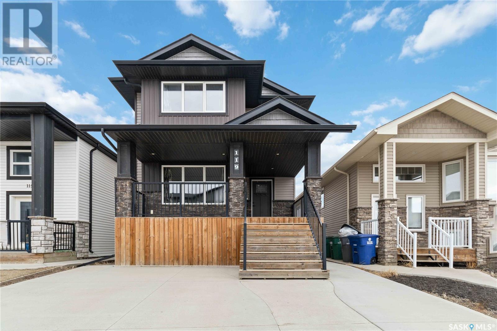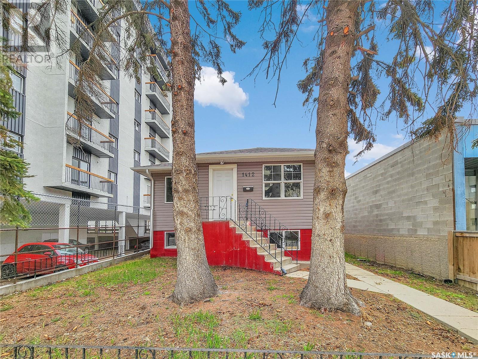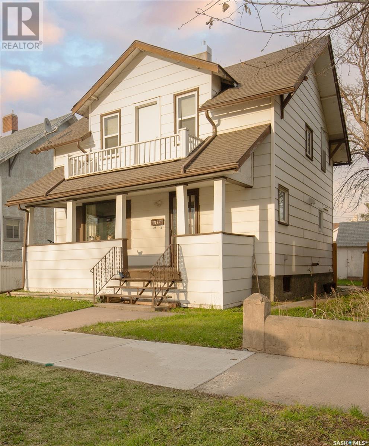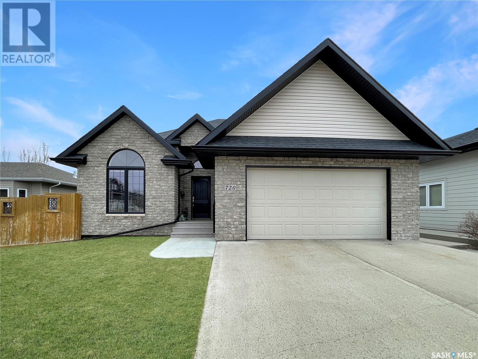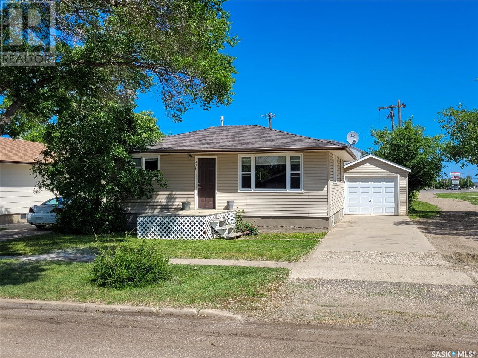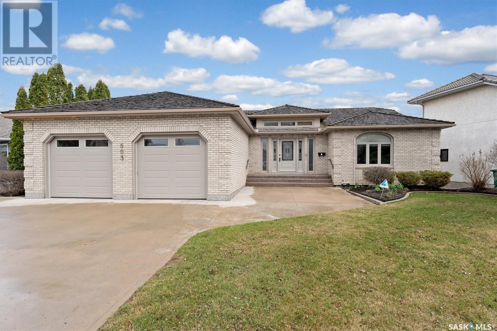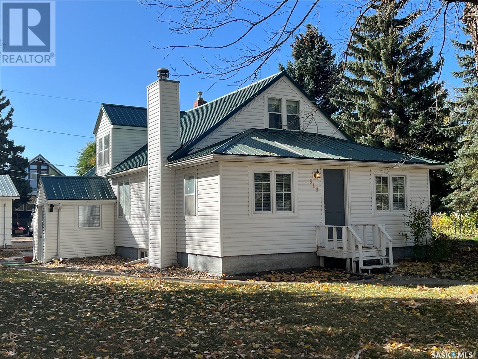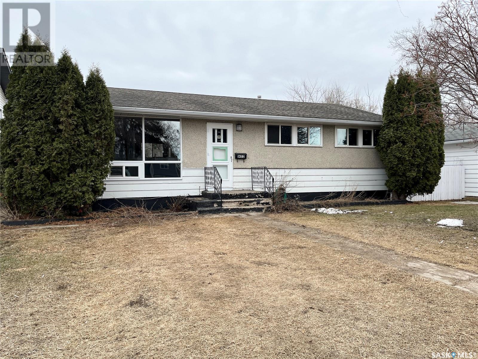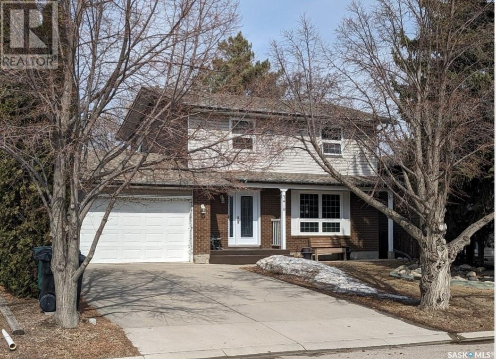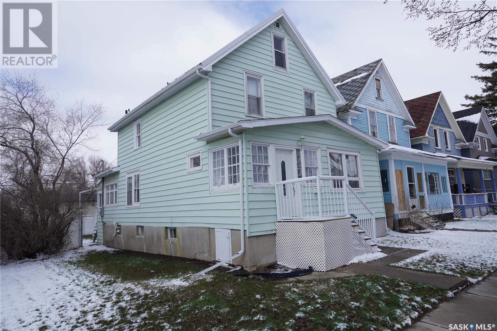Farms and Land For Sale
SASKATCHEWAN
Tip: Click on the ‘Search/Filter Results’ button to narrow your search by area, price and/or type.
LOADING
206 701 Henry Street
Estevan, Saskatchewan
Absolutely beautiful condo, located in Hillside Estates. In 2023, ALL new flooring, all walls and ceilings painted, large island with matching drawers, new light fixtures and drapes, etc. 2 bedrooms and 2 bathrooms. The main living area is open concept, with the laundry and storage room off to the side. The kitchen has a new fridge (2023) and a new dishwasher will be installed in May 2024. Even though there is a large island, there is STILL room for either a table or a pantry, or simply more cupboards or shelves. "Adult preferred" and located walking distance from the mall, leisure center, and many other amenities. Single parking space in the ground floor heated parkade. Building includes use of exercise room and gathering room for condo events and private events. This building is very well maintained and kept meticulously clean. Washer and dryer and kitchen appliances are all included. Condo fees include heat, water (all city utilities), inside and outside care and maintenance, and reserve fund. (id:42386)
Coleman Acreage
Leask Rm No. 464, Saskatchewan
Small town acreage living at its finest with this 2080 square foot, fully accessible bungalow. It is situated on 6 acres; features 3 bedrooms, 2.5 bathrooms and a great open concept for family life and entertaining. There is no shortage of space in this home - the bedrooms and bathrooms are all spacious and there is a dedicated office space for homework or remote working, and the primary suite is second to none. There is a double detached garage that is heated and measures 26x30, a workshop/storage that is 36x30, a greenhouse, she shed, and a great garden space as well as raised garden beds. The yard has perennials throughout and enjoy a fire in the private fire pit area in the summers. There is a closed in 10x12 gazebo to enjoy time outside without bugs or have a fire bowl going for cooler days outside. The yard is meticulously kept, there is new siding and shingles on the double garage. This home is fully accessible with 36" doors, ramps, and a walk/roll in shower. This acreage is sure to make you want to call it home, so reach out and book your showing! (id:42386)
4730 8th Avenue
Regina, Saskatchewan
Fully Renovated and Move-In Ready!! Upgrades include; brand-new stainless steel appliances (fridge, stove, dishwasher & microwave). 765 sq ft. - 2 Bedroom, 1 Bath Bungalow on a crawl space in Rosemont. Exterior Features Vinyl siding and newer windows excluding the living room window. This beautiful starter home has a large living room with fresh Vinyl flooring that leads into the galley kitchen with new grey cabinets and a quartz countertop. Separate dining area at the back entrance. Updated 4-piece bathroom with refurbished tub surround, as well as stackable washer and dryer in the laundry area. Brand new foundation wall on the back portion of the house with Engineered drawings. Large backyard with room to build a double garage if needed. Contact L/A for more info (id:42386)
112 Willow Crescent
Yorkton, Saskatchewan
Welcome to 112 Willow Crescent in Yorkton SK. This 1476 square foot home is located in the Silver Heights area in the south part of the City. Driving up to this property you will be welcomed to interlocking brick driveway that takes you up to a double car attached insulated garage. The front door is enclosed by a 5x10 porch to give extra insulation to your front door. Entering the home through the front door you will view the extra large living room. The formal dining room area is next to the living room. A few steps over will take you the updated kitchen featuring lots of cupboards, island, fridge, stove, dishwasher, microwave, and an ample amount of windows. The family room that is off of the kitchen features gas stove, lots of windows, and direct entry to the 200 square foot deck. Down the hall there are three good sized bedrooms. The main bedroom features a 2 piece ensuite. The main floor is completed with a 3 piece main bathroom and main floor laundry. Updates to the main floor include PVC windows, vinyl plank flooring, and fresh paint. Moving to the basement, you will be welcomed to a large rec room bonus room at the bottom of the stairs. There is lots of room to decorate it the way you want it to be. There is also new vinyl plank flooring with this area along with fresh paint. Two more bedrooms are in the basement with excellent space. A three piece bathroom finishes off the basement living space. There utility room includes the HE furnace (2012), water heater (2017), 100 amp panel box, water softener (owned), air exchange system, and sump pump. The back yard is fully fenced with PVC material and features two apple trees. The deck has direct access into the home and a short walk to the kitchen. Exterior of the home is combination of stucco, brick, and siding. Almost all main floor windows are updated PVC. The home is located a short walk to the famous Silver Heights Park that features skating rink in the winter and splash park in the summer! (id:42386)
Kaiser Acreage
Saltcoats Rm No. 213, Saskatchewan
WHAT AN AMAZING PLACE! Do you want easy low cost living? Quiet living BUT CLOSE TO THE CITY...this is the acreage for you! 1860 sq ft of living plus a 1150 sqft attached garage with a wood stove. ICF basement all the way to the rafters!!! 10 acres of land with some fencing, a barn and greenhouse. Make your way inside this beauty and you will find open concept living with vaulted ceilings finished with pine, large windows and 3 bedrooms and 3 baths on the main floor as well as main floor laundry and then 3 more bedrooms and a bathroom in the raised bungalow basement. There is enough space for all your families needs. The basement is waiting for your final touches of paint color and flooring in 1 of the bedrooms and the bathroom as well as the family room. The tub is already in place in the basement, so you can be the designer to finish off the vanity and toilet to your preference! Hot water heat in the entire house with each room having their own heat control to their liking. There is also in-floor heat in the garage too! There is a well and septic tank and septic field so you pay no water or sewer bill. Pump out of solids required every year or two! The only cost for you is your power bill which currently is approx. $300 for a family of 5! You need to visit this property in person to feel the serenity that comes with country living. The school bus stops in front of the house to pick up the kiddos for school! Didn't we say....EASY LIVING! Check out the video link!! Directions: 10 Km south on Highway 9. Turn left on Marsh Road. Go to the dead end (5km) turn right go 3 km turn right again and you will see a no through road sign go another 1 Km and you will arrive (id:42386)
411 Braeside Bay
Saskatoon, Saskatchewan
Discover Lakeside Luxury! This fully renovated Briarwood bungalow offers stunning lake views and a high end finish throughout. The entry welcomes you with soaring 16 ft ceilings, leading to a state-of-the-art Capella kitchen with waterfall quartz countertops. Both the upstairs and downstairs Kitchens, feature high-end appliances, enhancing both functionality and style. The primary bathroom features a Kohler shower system with body sprays and a large freestanding tub positioned to overlook the lake, creating a peaceful retreat. Each element of this home is designed with the highest standards, including a dedicated ‘mother-in-law’ suite, perfect for extended family or guests, offering both privacy and comfort. The expansive lower level includes a large recreation room—ideal for a fitness center or family entertainment area (the options are endless!). Car enthusiasts will appreciate the triple heated garage with a specialized HRV system to ensure optimal conditions for vehicles. Enjoy morning coffee and evening drinks on the heated patio overlooking the lake! And there’s more - the beautifully designed garden featuring illuminate brick steps, flowerbeds, raised garden boxes- invite relaxation and outdoor gatherings. Four sheds, one heated, offer additional storage and flexibility. This property not only promises luxurious living but also delivers a practical layout perfect for everyday comfort and grand entertaining. Experience a home where every detail caters to high-end tastes and practical needs, arrange your showing today. (id:42386)
1705 Richardson Road
Saskatoon, Saskatchewan
If you are seeking comfort and charm, then welcome home! As you step through the door, you're greeted by a foyer/mudroom that's not only bright & spacious but includes loads of space for jackets, shoes & boots. The kitchen, recently given a stylish makeover, offers plenty of counter space, stainless steel appliances, and a window overlooking the backyard. The open concept living and dining room make for a warm & inviting entertainment space thanks to the abundance of natural light, tile & hardwood floors. Hardwood floors carry into the primary bedroom & new laminate floors are featured in the second main floor bedroom. A 4pc bathroom with built in storage complete the main floor. Venture downstairs, and you'll find even more to love. The fully developed basement boasts a bright & inviting family room complete with large windows, a gas fireplace & new vinyl flooring. You will also find two sizable bedrooms, a 3pc bathroom, laundry room with plenty of storage, plus an additional storage room for all your extras. Sit back and enjoy the outdoors on your private covered deck that includes a natural gas bbq hookup. The possibilities are endless with a 55x110 lot that is fully fenced, landscaped and includes a garden area to grow your own vegetables. There is a ton of room to build an additional garage or RV parking. This awesome home also features a single attached and heated garage, central air, central vac & storage shed. (id:42386)
3297 Green Turtle Road
Regina, Saskatchewan
Welcome to the Sulzberg. Master builder Ehrenburg Homes Ltd newest offering in Eastbrook. Stunning 1415 sq.ft. bungalow with double attached garage. Wide open floor plan featuring front living room with fireplace feature wall. Spacious centre kitchen with large island, custom cabinetry, tiled backsplash and quartz countertops. Sizable dining room overlooking rear yard. Large primary suite with walk-in closet and 3pc ensuite. 2 additional bedrooms, main 4pc bath and laundry. Bsmt exterior walls are framed and insulated with roughed in plumbing. Superior construction foundation has a 4” rebar reinforced slab and is built on piles. Exterior features front landscaping, sidewalk, and underground sprinklers. Saskatchewan new home warranty included. So many extras with an Ehrenburg Home call today for more details and a personal viewing! Interior photos from previous build. (id:42386)
3205 Green Turtle Road
Regina, Saskatchewan
Welcome to the Riverberg! Master builder Ehrenburg Homes Ltd newest offer in Eastbrook. Spacious, open floor plan for this 1332 sq ft modified bi-level. Lower level is designed to allow for an optional 2 bedroom legal suite. Kitchen features custom cabinetry, exterior vented OTR microwave, built in dishwasher and quartz counter tops. Primary bedroom with walk in closet and 4 piece ensuite, additional 2 bedrooms up are generous in size. Triple glazed windows. Double attached garage. Basement features a side entrance to accommodate future suite. Exterior walls are framed and insulated with roughed in plumbing. Superior construction foundation has a 4” rebar reinforced slab and is built on piles. Exterior features front landscaping, sidewalk, and underground sprinklers. Saskatchewan new home warranty included. So many extras with an Ehrenburg Home call today for more details and a personal viewing! INTERIOR PHOTOS FROM A PREVIOUS BUILD. (id:42386)
20 1550 Paton Crescent
Saskatoon, Saskatchewan
Beautiful Townhouse with single attached garage built by Riverbend Developments. Excellent Location in Willowgrove. 3 bedrooms 2.5 baths, private fenced backyard. The main floor features 9 feet ceiling, Laminated floor. Nice Kitchen. 3 good sized bedroom and 2 full baths on 2nd floor. Walking distance to schools, park, shopping and all amenities. S (id:42386)
2235 Rae Street
Regina, Saskatchewan
Great location on this totally renovated home in popular Cathedral, close to downtown and all amenities. Entering through nice sized veranda, you are treated with neutral colours throughout, pot lights, good sized living room with pocket doors to dining room. Kitchen has new fridge and stove with gorgeous quartz countertops, access to composite deck through kitchen. Second level has 3 good sized bedrooms and a 4piece bathroom. the third level has another bedroom and new 4piece bathroom. Front yard zeroscaped, back yard garden grass area, composite deck and single detached garage.List of upgrades:New wiring throughout (house and garage), new electrical panel, new plumbing, furnace and central air conditioner, shingles, soffit, fascia, eavestroughs ,siding, doors, windows, flooring, quartz counter tops, sewer and water line, with back flow valve, new bathrooms, new main beam, drywall, paint, composite deck and front sidewalk.Don't miss your chance on this great home to call your own. Call agent for private viewing. (id:42386)
427 Carter Way
Saskatoon, Saskatchewan
Welcome to this wonderful 2 storey home located on a quiet family friendly crescent! This home welcomes you in the front entry and opens to the cozy family room with arched entry, warm laminate floors and a bright bay window area! The beautiful kitchen uses every inch to maximize counter space and storage. This large bright kitchen will be your dream for cooking and entertaining. With direct access to the deck and yard, gas stove, stainless steel appliances and a view to your back yard! The second storey is so very well laid out, with 3 great size bedrooms and 2 bathrooms. The master suite has views into your yard a bright en suite and walk in closet! The basement is completely finished off with family room, bathroom with stand up shower and a large bedroom. All mechanical appliances are rented through a reputable local company which includes low rentals costs and superb maintenance and service! All of the windows have been recently replaced which will give you added peace of mind and energy efficiency. Outside you have a nice large deck are and a dream double detached garage with back alley access. Grab Benjamin Moore’s COLOR of the year and this home will be your dream home! (id:42386)
Braun Acreage
Cut Knife Rm No. 439, Saskatchewan
If you are looking for a family acreage you are not going to want to miss this one. Located only 8km from Cut Knife. Just under 10 acres built in 1964 and a big addition was added in 1970 making a grand total of 1840 sq feet on the main level. Enter the home through the closed-in breezeway that offers plenty of space for your workwear, coats, and boots. This home has such a beautiful layout with an open concept full of natural light. Inside you will love the hardwood floor that flows throughout the living room and dining room. Cozy up with a book and hot chocolate next to the wood-burning fireplace on cold winter days. Kitchen is the perfect size with loads of cabinets and lots of room for friends and family. Main floor laundry make laundry a breeze. All 4 bedrooms are extremely spacious with the primary bedroom offering a beautiful walk-in closet. The partial basement offers a rec/family room, 1 more bedroom, and a must-see, rustic 3 pc bathroom. Fall in love with the backyard that is sheltered with mature trees and is like your own personal haven, with loads of perennials that offer such a cozy feel. Entertain your friends and family on the partially covered deck and enjoy the perfect little sheltered area for your evening firepits, BBQ and smoker. If you are looking to have a few chickens, pigs, goats or horses there is plenty of room. This acreage is secluded and yet conveniently located just off the highway. (id:42386)
119 Marlatte Crescent
Saskatoon, Saskatchewan
Welcome to this beautifully finished 2 storey home in Everygreen. This south facing home has a large front veranda along with a fully paved front yard, very nice street appeal. Inside this lovely home you have a cozy living room with built in surround system and white tile gas fireplace. Adjacent to the living room is the kitchen with stunning white quartz countertops, light cabinets and stainless steel appliances. At the back of the house, you have the bright and sunny dining room. Outside in the backyard there is a large wood deck and double detached garage. A convenient half guest bathroom and large closet complete this main floor. Upstairs you have the large primary suite with vaulted ceiling, walk-in closet and full private bathroom. 2 additional bedrooms, both with walk-in closets, laundry room and a 2nd full bathroom complete this level. The basement has a 1 bedroom legal suite, great for additional revenue to help with the help of rising housing costs. Call today for your private viewing. Visit our public open house May 3rd from 5-6:30pm. (id:42386)
1412 20th Street W
Saskatoon, Saskatchewan
Turn key Rare find with B5 zoning this fully renovated home is suited for many different use cases. This raised bungalow is 928 SQFT features 5 bedrooms and 2 baths with a non conforming suite in the basement and has been completely renovated from top to bottom! Main floor has a large open concept kitchen living and dining space, kitchen is brand new with timeless white cabinets, oversized sink, tile backsplash, stainless steel appliances and range hood. Main floor also has 3 good sized bedrooms and a fully updated 4 piece bathroom with tile tub surround and accent tiles. Side door entry leads into the basement with large open concept living space with brand new kitchen that has a corner pantry, basement also has two good sized bedrooms and fully renovated 4 piece bathroom as well as a large laundry room. Home has been completely updated with new flooring, baseboards, doors and casings throughout as well as newer windows, siding, soffit and fascia! B5 zoning allows for home based business options and other use cases. Property is in mint condition and ready for its new owner call your favorite Realtor today to book a private viewing! (id:42386)
1137 5th Avenue Nw
Moose Jaw, Saskatchewan
Prime location!! This beautiful house is right across from King George Elementary School, and a minute from Sask Polytech , walking distance to a large park/ water park. It welcomes you with an open and wide porch, entering into the house , you will see a bright and spacious living room with a dining area, a nice and big kitchen, 9’ ceilings. Upstairs , there are 3 big bedrooms, and a large 4pc bathroom. In the basement, there is a new bathroom, a laundry area, and space for storage. There are many big updates in 2022. Updates including, owner changed new water/ sewer line, put steel support all around the walls in the basement, added insulation and dry wall in the basement; added a new bathroom in the basement; added insulation in the attic; New grading around the house ; And changed a new exhaust fan in the kitchen . It is a very solid house. (id:42386)
720 Hamilton Drive
Swift Current, Saskatchewan
Welcome to 720 Hamilton drive, a charming craftsman-style home featuring an eye catching brick facade exuding a timeless appeal.Upon entering, you will be greeted by a large porch and sophisticated office with large windows and a vaulted ceiling. Adjacent to the office, you will find a well-appointed 4-piece guest bath. The highlight of the home is the open-concept living space at the back, which encompasses the kitchen, dining area, and living room fit with a cozy gas fireplace. The kitchen boasts SS appliances, high-quality cabinetry with pullouts and a stunning stone statement island with seating for five. The living and dining areas are bathed in natural light from the expansive windows that span the entire back and side of the home with french doors leading to the deck. Throughout the main floor, you will appreciate the hardwood floors, elegant crown moulding, vaulted ceilings and strategically placed pot lights that enhance the space. A short hall beside the living room leads to the dedicated main floor laundry room and the spacious (213sf) master bedroom. The master bedroom offers access to the deck, a walk-in closet, and a luxurious 5-piece ensuite with a jet tub and tiled shower.The lower level of the home features vinyl plank flooring and suspended ceilings. This level includes two large bedrooms, a four-piece bathroom with storage under the stairs, and an updated mechanical room housing an energy-efficient furnace, air exchanger, and on-demand hot water tank. Additional features of the property include underground irrigation, natural gas BBQ hookup, central AC, and a fully finished heated double car garage with easy accessibility and a 220 plug. The low-maintenance backyard boasts a 12x24 deck that spans the entire rear of the house.Situated in the highly sought-after Highland subdivision, this home is conveniently located just steps away from Highland Park, which features a football field, park, skating rink, and walking paths. Call today to view! (id:42386)
207 7th Avenue W
Rosetown, Saskatchewan
Step into the comfort of this charming 4-bedroom bungalow! This home radiates warmth with its inviting wall hues complemented by striking white accents and rich, dark laminate floors. Expansive windows bathe the interior in natural light, particularly at the front of the home which enjoys a sunny southern exposure. The kitchen boasts white cabinetry with a sleek, low-maintenance finish, all beautifully paired with contemporary stainless steel appliances. This floor hosts two cozy bedrooms alongside the home’s 4-piece bathroom, and a spacious mudroom featuring twin closets. The fully-developed lower level is home to a rec or family room, and two additional bedrooms, one sporting brand-new laminate floors. The laundry/utility room offers plenty of storage possibilities. Outside, a small deck encircles the entrance, with a more expansive deck at the back. The property includes a detached single-car garage, and a deep back yard framed by trees and shrubbery. Between 2013-15, this home underwent significant updates, including a high-efficiency natural gas furnace, a modern 100 amp electrical panel, updated main floor coverings, new roofing, siding, and gutters. (id:42386)
503 Forsyth Crescent
Saskatoon, Saskatchewan
Backing the lake!! Large walk out bungalow in Erindale on lovely Forsyth Crescent. 2025 sq feet, 4 bedrooms, 2 dens, 3 baths. This spacious home will impress with a functional floor plan, incredible lake views, a 85’ prime lot, tall ceilings on main, stately brick exterior, large spaces, and several recent significant upgrades. The spacious foyer leads to a oversized great room, with floor to ceiling windows across the back showcasing the lake, kitchen is connected and features plenty of cabinets, granite, white appliances, and a dinette area plus an island; adjacent to a very large formal dining space. The primary suite is also on the main floor, overlooking the lake, with French door access to the upper deck, plus a walk in closet and 4 piece ensuite. Also on main floor is a second bedroom, 4 piece family bath, a mud room / laundry and access to the double attached garage. The walk out basement offers an additional 2000 sq feet of beautiful development, surrounded with tall windows. This lower level features a family room w/ gas fireplace, a bar area, games area, a flex room, plus three more additional flexible spaces for bedrooms / gym /office etc. 3 piece bath in basement plus utility and storage. Newer acrylic stucco w/ insulation on exterior, added attic insulation, all windows replaced in home, exterior doors replaced, gas bbq hook up, central air, u/g sprinklers, central vac, wet bar, drywalled garage, side entry to suite in basement, much more. Call your Realtor today! (id:42386)
Rathgeber Acreage
Corman Park Rm No. 344, Saskatchewan
Price Reduced to $727,000! Looking for a country home close to Saskatoon – this is the place for you! A gorgeous home completed in 2020 just minutes from the city on paved Hwy 60. You can watch the sunrise and sunset and enjoy wildlife from your living room. This beautiful 2 level home situated on 3.1 acres features approximately 1568 sq. ft. main floor with a completely finished lower-level walkout creating approximately 3000 sq. ft. of ground level living area. A spacious non-skid tiled front entrance with ½ bath and attractive entrance to lower level Garden door from upper level leads to 10’ x 22’ balcony with a beautiful view of an old river valley. Balcony floor finished with Tufdek Vinyl. Flooring throughout the interior of the home is vinyl plank and ceramic tile. Bright, spacious kitchen features pantry, tons of cabinets, large island, quartz counter tops and constant hot water at sink. 2 upper-level baths have programmable, thermostat controlled heated, tiled floors. Bright, spacious lower level boasts a walkout, large family room, electric fireplace with heat, large Jack and Jill bathroom, 2 bedrooms, utility room and storage room. The latest technology constant pressure computerized pump in 50’ drilled well with approximately 40’ supplies good quality water. Water softener and water purification system are included. The 26’ x 53’ heated 3 car garage with finished walls and ceiling has a plumbed sink, built-in floor drains, 3 – 9’ overhead doors. Exterior finish in acrylic stucco and stone. Gated entrance and large concrete driveway. Massive insulation added to house perimeter and lower-level floor to keep lower level floor warm. 2023 property tax $4750 (id:42386)
317 Prince Street
Imperial, Saskatchewan
Charming One and a 1/2 storey home located on a huge lot in the quiet town of Imperial with paved road. This 2136sqft home features 3 bedrooms and 2 bathrooms and main floor laundry. This warm and inviting home has a spacious front porch that is heated and insulated, and an open-concept living room and dining room area with large windows bringing in an abundance of natural light. Nice sized eat-in kitchen with plenty of cabinets and counter space, double sink and comes with all the appliances. There is reverse osmosis water in Imperial. Down the hall is the main 3pc bathroom and the primary bedroom with its own 3pc ensuite and large closet space. Laundry is conveniently located on the main floor. Upstairs you will find a large nook, a great multipurpose space, as well as 2 more nice-sized bedrooms. Downstairs is partially finished with a large family room (just needs flooring), roughed-in bathroom, lots of storage space including a cold room and the utility room with a high-efficiency furnace and a newer water heater. Outside there are many mature fruit trees including raspberry, Saskatoon and various apple trees along with beautiful large pine trees and 2 garden sheds. There is a new tin roof and new vinyl siding. Most furnishings and household items could be included depending on the offer. Come check out this wonderful family home today! (id:42386)
1452 109th Street
North Battleford, Saskatchewan
Welcome to this inviting 4-bedroom, 1-bathroom family home. With 3 bedrooms up and 1 nearly finished bedroom in the basement. This home features a beautifully tiled main bath, plus it is roughed in for a bathroom in the basement. This home has plenty of room for the whole family. Boasting a freshly painted main floor, awaiting your personal touch. Situated in a neighborhood close to North West College and many other amenities. This home offers the perfect blend of comfort and potential. Basement offers ample space for customization and development. Newer water heater, windows, electrical, and roof, ensuring peace of mind for years to come. Convenient single detached garage for parking or extra storage. Excellent opportunity for families or investors seeking a comfortable yet customizable living space. Don’t miss out on the chance to make this house your dream home. Schedule a viewing today! (id:42386)
3410 Cassino Avenue
Saskatoon, Saskatchewan
Perfect for any family. This 2 storey house is nestled on a quiet street in Montgomery backing a beautiful quiet park. 3 +1 bedrooms, 3 bathrooms, attached heated double car garage. New shingles in 2020, new triple pane windows in 2020. Full kitchen renovation with open concept kitchen and dinning room, quartz counters and tones of storage and counter space. Backyard has beautiful well established trees, new fencing and a double RV gate with RV parking and back alley access. Quick possession available. (id:42386)
1142 2nd Avenue Ne
Moose Jaw, Saskatchewan
Exceptional investment opportunity or family home! This 1.5-storey home is located in the Hillcrest area of the city. With proximity to shopping centers and amenities, as well as plenty of bedrooms, this property is poised to attract long-term tenants or short-term rentals but could also be ideal for a growing family. Entering through the front porch, you will find the main level featuring two bedrooms, a living room, a dining room, and a functional kitchen, providing an attractive layout for potential renters. (If the buyer wishes, the seller will easily remove the wall between the living room and 2nd bedroom on the main level to convert this space back to having the original, larger living room area.) The second level offers three additional bedrooms and a 4-piece bathroom. The loft is comprised of a generous bedroom (window may not meet code) and den, adding versatility to the property's appeal. The basement includes a den that is used as a bedroom (window may not meet code), a 4-piece bathroom, a laundry/utility room (100 AMP electrical panel, high efficiency furnace), and ample space for storage. Back on the main level, linked to the kitchen is the back porch with access to the fenced backyard, as well as 2-3 parking spaces (depending on vehicle size). When the property has full occupancy, each bedroom can potentially rent at $650, showcasing its strong income potential and immediate returns on investment. Schedule your viewing today! (id:42386)
