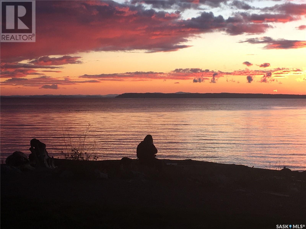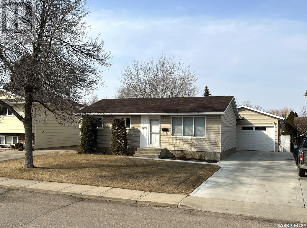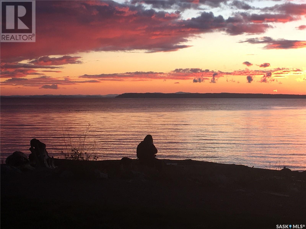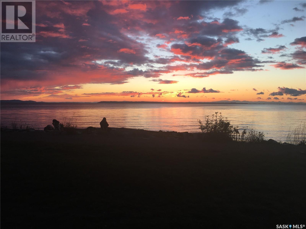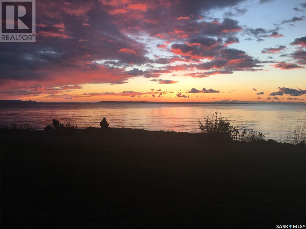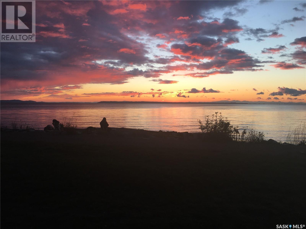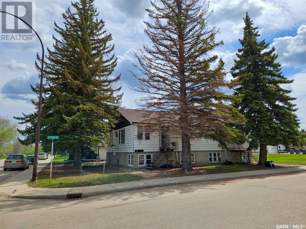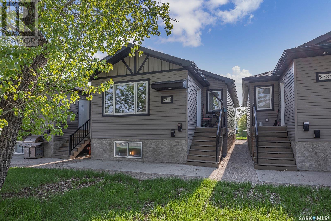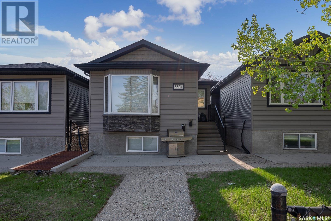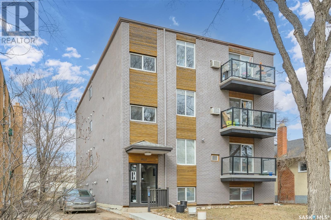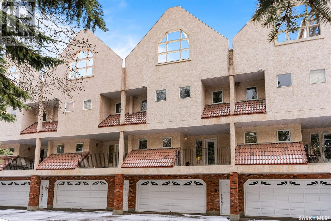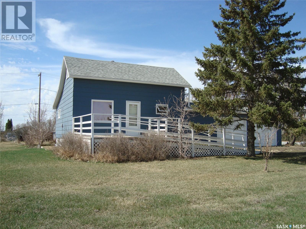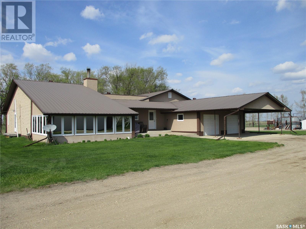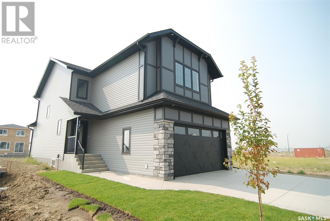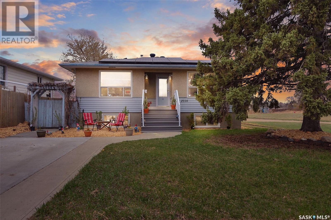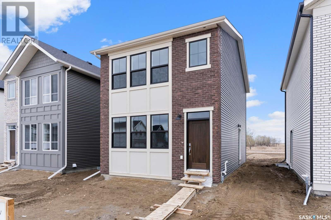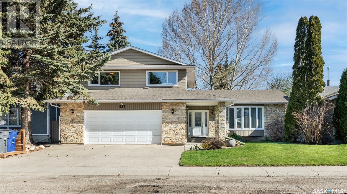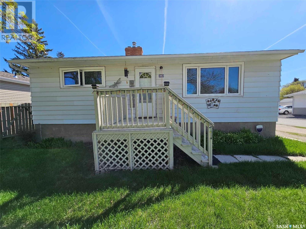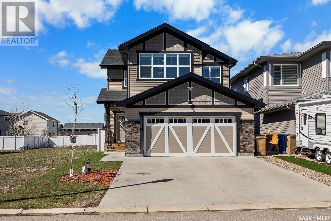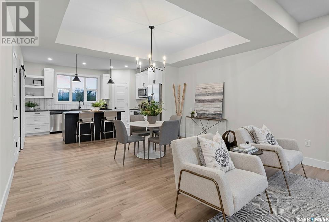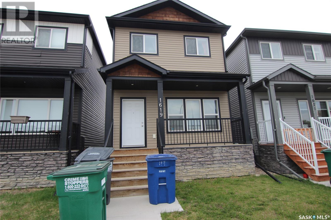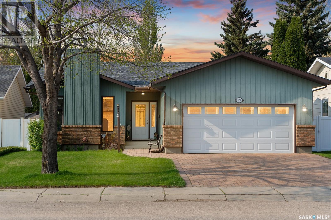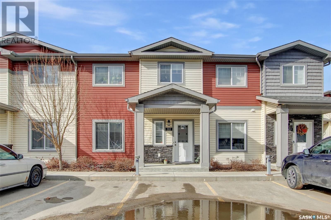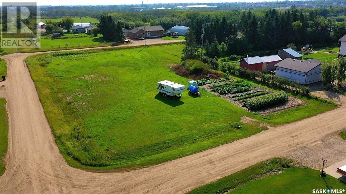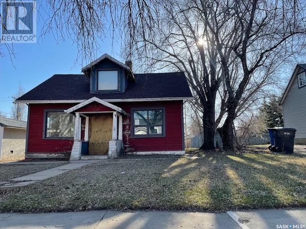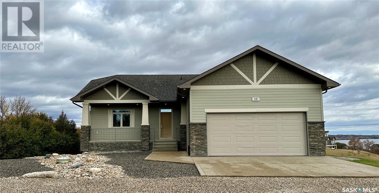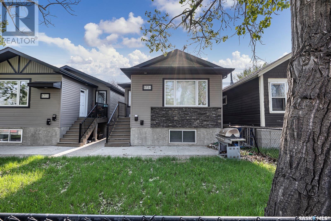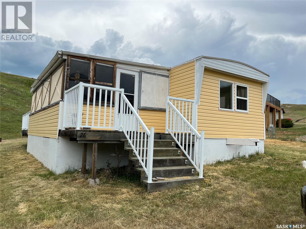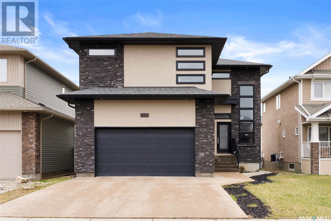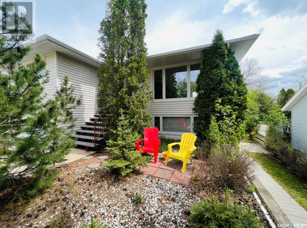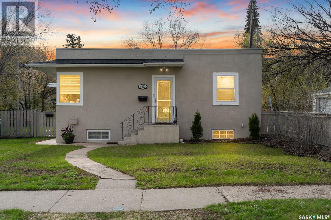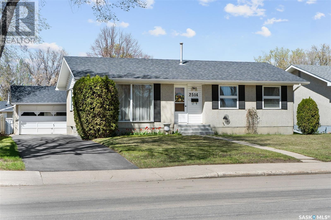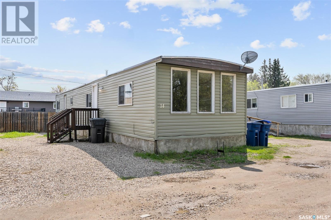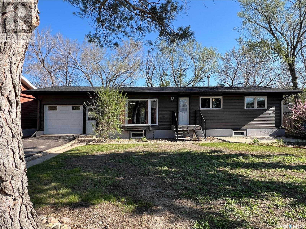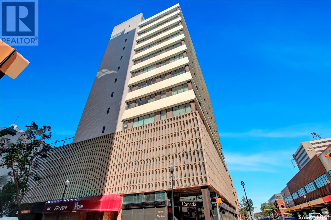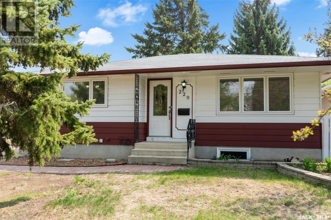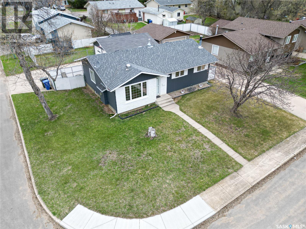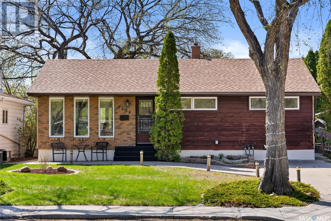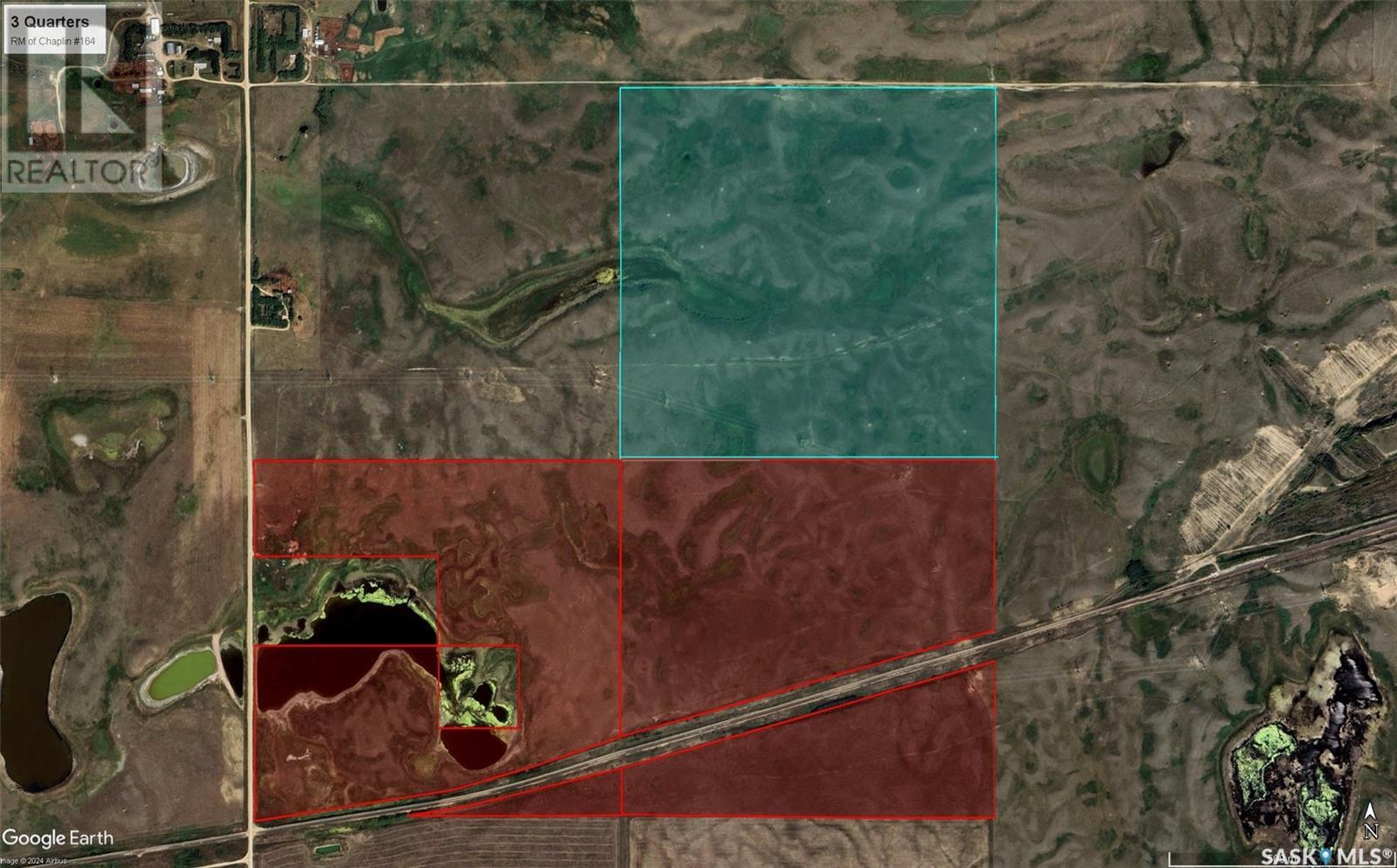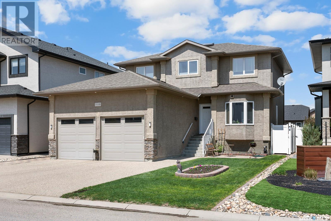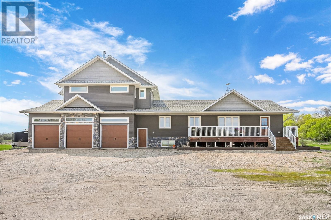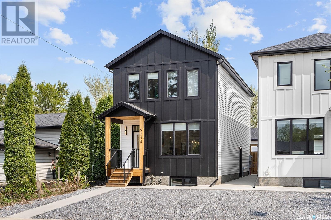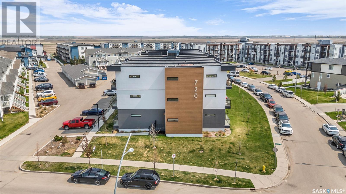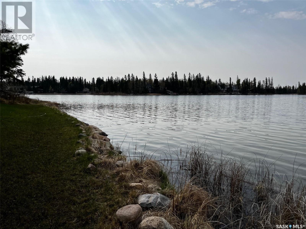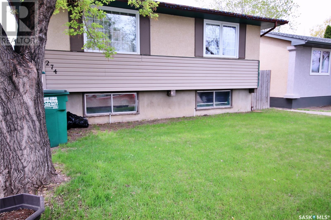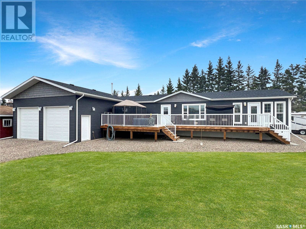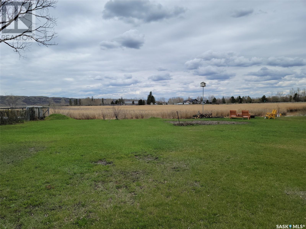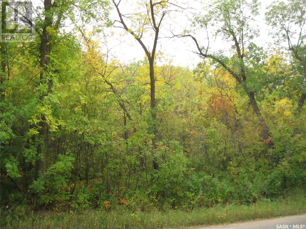Farms and Land For Sale
SASKATCHEWAN
Tip: Click on the ‘Search/Filter Results’ button to narrow your search by area, price and/or type.
LOADING
15 Valley View Estates
Katepwa Beach, Saskatchewan
Valley View Estates lots for sale, located on the southside of Katepwa Beach. Excellent view from every direction. Less then an hour drive from Regina, over looking the North east end of Katepwa Beach. The lots are ideal for walkout homes or cottages. A great variety of summer and winter activities in the area with year round access. There is natural gas and electricity to all lots. Close to Katepwa Provincial Park, beach and boat launch, Hotel, restaurant, bar and store. Golf courses within close proximity. View protection controlled development. (id:42386)
1428 Lacroix Crescent
Prince Albert, Saskatchewan
Nestled in the tranquility of a quiet crescent, this 3 +2 bungalow has a unique spacious addition. The main level has a country kitchen, 3 bedrooms and a bathroom featuring a 50 gallon soaker tub. The sunny south facing living room has Roman window shades. The lower level has a large recreation room, a ¾ bath and 2 bedrooms. The 780 square foot addition has an attached 21’ x 21’ 1 ½ car garage, a large mud room and 2 multipurpose rooms. It features 11’ high ceilings and in floor hydronic heating. The 1 ½ car attached garage is heated and finished with an 8 foot high insulated garage door. Behind the garage are two multipurpose rooms, suitable for exercise, hobbies, home office, music studio or workshop, providing endless possibilities for customization and personalization. The garage and the two multipurpose rooms have large amounts of custom built storage shelves. The house has all triple glaze windows, upgraded insulation, central air, new concrete driveway (2021), new shingles and eavestroughs (2021). The back yard is fully enclosed with a chain link fence and has an 8 x 8 cedar sided shed. The basement was upgraded with a sump pump and back flow preventer. (id:42386)
2 Valley View Estates
Katepwa Beach, Saskatchewan
Valley View Estates lots for sale, located on the southside of Katepwa Beach. Excellent view from every direction. Less then an hour drive from Regina, over looking the North east end of Katepwa Beach. The lots are ideal for walkout homes or cottages. A great variety of summer and winter activities in the area with year round access. There is natural gas and electricity to all lots. Close to Katepwa Provincial Park, beach and boat launch, Hotel, restaurant, bar and store. Golf courses within close proximity. View protection controlled development. (id:42386)
13 Valley View Estates
Katepwa Beach, Saskatchewan
Valley View Estates lots for sale, located on the southside of Katepwa Beach. Excellent view from every direction. Less then an hour drive from Regina, over looking the North east end of Katepwa Beach. The lots are ideal for walkout homes or cottages. A great variety of summer and winter activities in the area with year round access. There is natural gas and electricity to all lots. Close to Katepwa Provincial Park, beach and boat launch, Hotel, restaurant, bar and store. Golf courses within close proximity. View protection controlled development. (id:42386)
14 Valley View Estates
Katepwa Beach, Saskatchewan
Valley View Estates lots for sale, located on the southside of Katepwa Beach. Excellent view from every direction. Less then an hour drive from Regina, over looking the North east end of Katepwa Beach. The lots are ideal for walkout homes or cottages. A great variety of summer and winter activities in the area with year round access. There is natural gas and electricity to all lots. Close to Katepwa Provincial Park, beach and boat launch, Hotel, restaurant, bar and store. Golf courses within close proximity. View protection controlled development. (id:42386)
1 Valley View Estates
Katepwa Beach, Saskatchewan
Valley View Estates lots for sale, located on the southside of Katepwa Beach. Excellent view from every direction. Less then an hour drive from Regina, over looking the North east end of Katepwa Beach. The lots are ideal for walkout homes or cottages. A great variety of summer and winter activities in the area with year round access. There is natural gas and electricity to all lots. Close to Katepwa Provincial Park, beach and boat launch, Hotel, restaurant, bar and store. Golf courses within close proximity. View protection controlled development. (id:42386)
3 4th Avenue Se
Swift Current, Saskatchewan
Opportunity awaits! Whether starting out or adding to your portfolio, this property has a lot of potential. Tenants will love the location as it is within walking distance to a grocery store, Riverside park, disc golf, walking paths, tennis courts, pickle ball courts and volleyball courts. Each unit features two bedrooms, plenty of natural light and additional storage. One of the units has had recent updates, including paint, flooring and a remodel of the bathroom. The property has coin operated laundry facilities. The garage provides additional income and is currently rented out. If you are looking for a property to hold long term with room to increase rents this is your place! Or live in 1 unit and have the other 3 suites pay your mortgage! (id:42386)
571 Elphinstone Street
Regina, Saskatchewan
LISTED WELL BELOW REPLACEMENT COST. This is 1 of the 3 duplexes in a row for sale. This 1020 sqft up/down duplex features a 2 bedroom unit on top and another 2 bedroom unit in the lower level. Each suite has its own utilities, laundry and entrance. The landscaping all around the properties have been upgraded making it easy for the next owner. The Tenants pay all utilities, making this a great investment for you. Central air conditioning is featured in all upstairs units. Property is located near quiet residential and parks. PICTURES ARE FROM A DIFFERENT PROPERTY BUT VERY SIMILAR UNIT. CONTACT AGENT FOR MORE PHOTOS INCLUDING DOWNSTAIRS. (id:42386)
569 Elphinstone Street
Regina, Saskatchewan
LISTED WELL BELOW REPLACEMENT COST. This is 1 of the 3 duplexes in a row for sale. This 1020 sqft up/down duplex features a 2 bedroom unit on top and another 2 bedroom unit in the lower level. Each suite has its own utilities, laundry and entrance. The landscaping all around the properties have been upgraded making it easy for the next owner. The Tenants pay all utilities, making this a great investment for you. Central air conditioning is featured in all upstairs units. Property is located near quiet residential and parks. PICTURES ARE FROM A DIFFERENT PROPERTY BUT VERY SIMILAR UNIT. CONTACT AGENT FOR MORE PHOTOS INCLUDING DOWNSTAIRS. (id:42386)
5 905 4th Avenue N
Saskatoon, Saskatchewan
Welcome to 5-905 4th Ave N, ideally located in the incredibly desirable and historic neighbourhood of City Park. This property offers the best of both worlds, amazing location and affordable price! This east facing unit features large windows allowing for morning sunshine that pours into a spacious living room, ideally for entertaining guests. The adjacent, galley style kitchen features some stainless steel appliances, a mix of granite and butcher block countertops, and a very functional design and opens up to a cozy dining room. In the rest of this property you'll find two ample sized bedrooms, an updated 4-piece bathroom, and in-suite laundry. Other notable items include A/C, vinyl windows, and gorgeous, balcony views of the elm-lined streets the neighbourhood is known for. Located walking distance from the river, downtown, the U of S, as well as numerous shops and restaurants, this property is perfect for students, professionals, and anyone wanting to experience the urban lifestyle. Call your Realtor to view today! (id:42386)
6 2338 Assiniboine Avenue
Regina, Saskatchewan
Welcome to this exquisite townhouse nestled in the charming Richmond Place neighborhood. Boasting three bedrooms and three bathrooms, this immaculate home exudes warmth and comfort. Step into the inviting living room adorned with a wood-burning fireplace, ideal for family gatherings during chilly winter evenings. Adjacent to the living area, discover a delightful balcony, perfect for al fresco dining or a cozy retreat. Descend three steps to find a gracious dining room and a stunning kitchen, complete with stainless steel appliances and a double skylight that bathes the space in natural light. Enjoy the convenience of a powder room on the main level, enhancing the functionality of this home. Ascending to the upper level, you'll find the primary bedroom featuring two closets and a 4-piece-en-suite bathroom. Two additional bedrooms share another well-appointed 4-piece bathroom, accompanied by convenient laundry facilities. Venture up the stairs to the rooftop outdoor area, offering endless possibilities for creating your own summer sanctuary. For those craving outdoor space, a perfectly sized fenced yard awaits. Completing this exceptional property is a double attached garage, adding both convenience and security. Welcome home to comfort, warmth, and elegance. (id:42386)
106 Reed Street
Morse, Saskatchewan
Small town friendly, on #1 highway between Swift Current and Moose Jaw. The small towns are somewhat of a "rage" these days. People from across Canada are headed to Saskatchewan, wanting out of the chaos, looking for a better, more affordable way of life. Well here is one of those small town gems! Four bedrooms and 30x26 large double attached plus a 24x14 single detached garage, on two lots. Property has been well kept. Sewer has a back-up value. Roof shingles done June 2019, water heater 2018, roof on single garage April 2021, outside of house painted Sept 2020. Open view to the south from your kitchen window. Kitty-corner to a Co-op grocery/liquor store, also in town, a post office, hair salon, restaurant, gas station. Don't miss this one! No GLE. Heat average 85/mon. (id:42386)
Rm Of Cana 24.34 Acres
Cana Rm No. 214, Saskatchewan
Enjoy all the best of country living! This rural property located close to the community of Melville has all the advantages you can ask for. The well cared for and upgraded home provides more than enough room for family living and entertaining plus some office space if needed. A spacious living room is open to the combined kitchen and dining room with an island and walk in pantry. There is a heated sun room with hot tub and a large games room in the lower level. Master bedroom with 4pc ensuite and an impressive walk in closet. Main floor also has a dedicated laundry room and 3pc bath with custom shower. The second level has two bedrooms and another potential bedroom currently used as an office. the home has been recently upgraded with windows, flooring, exterior stucco, metal roofing and high efficient furnace. the double attached garage is fully insulated. the yard has a 50'x100' pole shed for storage needs and other outbuildings as well. If you are looking at keeping some livestock or horses this 24 acres is ideal. there is suitable fencing and watering bowls. Don't let this opportunity pass you by. Start your new life with this fine country home. (id:42386)
171 Schmeiser Lane
Saskatoon, Saskatchewan
Beautiful 2 storey home built by KW Homes. The open concept main floor has luxury vinyl plank flooring and is open to the 2 toned kitchen with large island and plenty of cabinets as well as ample space on the attractive quartz counters tops. The kitchen is beautifully highlighted by a tile backsplash. The living room is accentuated by an attractive electric fireplace and there is a garden door off the dining area for access to a deck. There is also a very handy mud room off the garage direct entry which also ties into the main foyer. There is also a convenient 2pc bath that is nestled by the mud room for excellent privacy. The upstairs has a spacious bonus room with wainscoting and it separates the primary bedroom from the 2 other bedrooms for better privacy. There is also 2nd floor laundry for convenience. The main 4pc bath has vinyl tile flooring, a large quartz vanity and a cupboard for towels and toiletries. The primary bedroom also has wainscoting and a walk in closet with built ins. The stunning 3pc ensuite has a tiled double shower, quartz vanity and vinyl tile flooring. Enjoy the easy to clean luxury plank flooring through out this home. If you prefer a different finish or color there are properties available that are in the building stage, call for more details. The basement is open for your development. This property is located in the booming community of Brighton w/ plenty of parks, walking trails and amenities. (id:42386)
2016 York Street
Regina, Saskatchewan
Escape to your own sanctuary with your home tucked away in a serene private setting, Nestled in a peaceful neighbourhood close to parks, bike path, dog park and Golf coarse. Generous living areas with abundant of natural light found throughout home. Main floor features East facing living room, spacious maple kitchen with stainless steel appliances, 3 roomy bdrms, full 4piece bath and another 2piece bath complete the main. Basement is fully finished with Huge Rec/room – Games room with wet bar (bar stools included), large bdrm, 3piece bath and a laundry/utility room. Large private fully fence yard is great for entertaining. Many upgrades and renovations over the years. Extremely energy efficient home plus reduce your carbon foot print with Solar panels included with POWER BILLS AVERAGE $30 MONTH!! (id:42386)
739 Henry Dayday Road
Saskatoon, Saskatchewan
Welcome to 739 Henry Dayday Road, Westbow Construction’s latest build in Aspen Ridge. This gorgeous two-story home spans over 1400 sq ft and offers a sleek, contemporary design that is both stylish and functional. From the moment you walk in, you are drawn in to the warm and welcoming open-concept layout. Generous-sized windows line the living room wall, bathing the room in natural light with clear sightlines to the kitchen and dining area, making it a prime spot for entertaining. The beautiful bright kitchen boasts gleaming quartz countertops, full suite of appliances, and soft-close cabinetry. The kitchen island offers additional seating and workspace. There is a 2-pc powder room as well for your convenience. The second-floor layout is efficiently designed with a 4-pc bath and three bedrooms. The charming primary bedroom features a walk-in closet and a beautiful 4-pc ensuite with walk-in shower and dual vanities. There is also a laundry room on the second floor for added convenience. A separate entry is provided for a future basement suite, making 739 Henry Dayday Road an excellent option for those looking for an income helper. The front yard is fully landscaped with underground sprinklers and there is also a concrete pad ready for a future garage, providing ample space for parking and storage. Overall, this stunning lane home built by Westbow Construction is a must-see for anyone looking for a modern, functional, and beautiful home that is move-in ready. Interior photos of similar staged home. (id:42386)
627 Highlands Crescent
Saskatoon, Saskatchewan
You'll have to check out this beautiful home in Wildwood! Enter into the home and be immediately graced by warm southern light and golden maple hardwood floors. The kitchen features stainless steel appliances, stone countertops and wood cabinets that are ideal for cooking or entertaining after a long week at work. Off to one side of the kitchen there is a substantial dining room and to the other is a cute breakfast nook for enjoying your coffee in the morning. Down into the family room there is a cozy fireplace for those cold winter nights. A couple other main floor features is the laundry off from the garage for easy cleaning of clothes after being outside and the epoxy flooring in the garage to keep things looking sharp. Half bath on the main floor is convenient for guests and keeps your upstairs private. The primary bedroom boasts a considerable walk in closet and a 3 piece en-suite bathroom. This house also has 6 bedrooms total! Perfect for any large family that wants everyone to have their own room. In the basement utility room there is an immense storage space for keeping extra items. There is also a private office built in the basement ideal for any work from home professionals. The back yard features a very private area with a big deck to enjoy those beautiful summer nights. This house is definitely a must see close to all amenities, University, mall and the freeway to get around the city. Contact your favorite real estate agent to view today! (id:42386)
2853 Rothwell Street
Regina, Saskatchewan
Welcome to this adorable home in Dominion Heights, boasting a spacious yard perfect for outdoor fun. Nestled on a quiet cul-de-sac close to schools and parks. This cozy home features 2 bedrooms, a bright living room with hardwood floors, dine-in kitchen, and a 4 pc bath. The lower level offers a second kitchen, bedroom, bath, and laundry room. Home has PVC windows on main floor, shingles about 15 years ago , a furnace that is serviced yearly, and separate power meters. Imagine the possibilities with the ample yard space for a future garage. Enjoy the convenience of being just a short stroll away from Candy Cane Park and Wascana Park. Don't miss out on this fantastic opportunity! (id:42386)
3751 Gee Crescent
Regina, Saskatchewan
Welcome to 3751 Gee Crescent, fantastic custom finished 4bedroom, 4bathroom 2 story home, located on a quiet crescent in the Greens on Gardiner, within walking distance to parks, schools, walking paths and all Acre 21 amenities. This fabulous home shows 10/10 and would be ideal for any growing family. Main floor offers spacious great room with electric fireplace, upgraded lighting throughout, open concept kitchen dining room area, complete with quartz countertops, stainless steel appliances featuring a Samsung family hub smart fridge with touch screen, light cabinets with soft close drawers and upgraded hardware. Enjoy all the additional storage from the custom built in buffet extension to kitchen with storage below and matching quartz countertops. Kitchen also features a large walk through pantry with even more built in storage. Completing the terrific main floor layout is a 2-piece bathroom and smartly designed mud room off the insulated and heated double attached garage. Second floor offers a large primary bedroom with walk in closet and 3-piece ensuite. 2 secondary bedrooms one of which offers a walk in closet, 4-piece shared bathroom, second floor laundry area with a stackable washer and dryer and built in shelves, and a bonus room that would be perfect for a play room, or even a 4th second floor bedroom. Basement has been professionally developed with a spacious movie room complete with a wet bar, basement bedroom and 3 piece bathroom. If all of that wasn’t enough, take a step into your fully fenced backyard oasis and enjoy the maintenance free green-space, extended concrete patio with covered gazebo, the perfect space to relax and entertain guests. This home is an absolute pleasure to show and won’t last long. For more information please contact salesperson today! (id:42386)
743 Henry Dayday Road
Saskatoon, Saskatchewan
Westbow Construction has just launched a stunning lane home that is sure to impress buyers with its modern look and attention to detail. The two-story home spans 1554 sq ft and offers a sleek, contemporary design that is both stylish and functional. The home boasts an open-concept living area that includes a family room with clear sightlines to the spacious kitchen with its soft-close cabinets, quartz counters, corner pantry, and a full suite of beautiful appliances. The kitchen island offers additional seating and workspace, making it the perfect place to entertain friends and family. Off the back mud room, there is a 2 pc powder room as well for your convenience. Upstairs, you'll find 3 bedrooms and 2 bathrooms, including a stunning ensuite off the primary bedroom and laundry closet. The ensuite features a spacious walk-in shower and dual vanities. The walk-in closet is large enough to accommodate even the most extensive wardrobe. Additionally, the property is set up with a separate entrance for a future suite, making it an excellent option for those looking for an income helper. Outside, the front yard is fully landscaped with underground sprinklers, making it easy to maintain. There is also a 21X21 concrete pad ready for a future garage. Overall, this stunning lane home built by Westbow Construction is a must-see for anyone looking for a modern, functional, and beautiful home that is move-in ready. (id:42386)
1619 Richardson Road
Saskatoon, Saskatchewan
Great home for a first time buyer or family; 3 bedrooms and 2.5 baths. Attractive verandah in front; going inside you’ll find laminate and tile floors with a large kitchen, island and corner pantry; appliances included. Nice size master bedroom has walk in closet and an ensuite with double sinks. Convenient 2nd floor laundry. There is a double garage in the back, with a fully fenced yard. Central air conditioning included! (id:42386)
123 Wilkinson Crescent
Saskatoon, Saskatchewan
Welcome to your dream family home in the heart of Forest Grove, Saskatoon, SK! This spacious 5-bedroom bungalow is perfect for a growing family, offering ample room for everyone and multiple areas for gathering and entertaining. Home Features: Generous Living Areas: Enjoy large gathering spaces both upstairs in the cozy living room and downstairs in the entertainment area complete with a wet bar. Outdoor Oasis: The private, well-treed backyard is perfect for family barbecues, kids' playtime, and quiet relaxation. Recent Upgrades & Energy Efficiency: This well-maintained home boasts a brand-new furnace (2024), new shingles (2023), and high-efficiency triple-pane windows. The 2 x 8 (R2000) exterior walls ensure excellent insulation. Spacious Garage: The 10' ceilings in the garage provide ample space for storage and vehicle maintenance. Location Benefits: Proximity to Schools: Located near top-rated schools such as Forest Grove School and St. Volodymyr School, making the daily school run quick and convenient. Recreational Facilities: Close to parks like Forest Grove Linkage Park and the expansive Forestry Farm Park & Zoo, offering plenty of outdoor activities and family fun. Shopping and Amenities: Just a short drive to shopping centers, grocery stores, and dining options, ensuring all your needs are easily met. University Access: A convenient location for families connected to the University of Saskatchewan, with easy access down Central Avenue and Preston Avenue. This Forest Grove bungalow combines modern comforts, a family-friendly layout, and a prime location. It's more than just a house; it's a home where memories are made. Come and see why this property is perfect for your family! (id:42386)
503 3440 Avonhurst Drive
Regina, Saskatchewan
Welcome to 503-3440 Avonhurst Dr in the Avonhurst Heights complex on Coronation Park. This townhouse style condo is 1235 sq ft with 3 bedrooms, 3 bathrooms and 2 parking stalls. Upon entry, the laminate flooring flows throughout the open concept main floor. The living room is open to the dining space and the kitchen includes espresso cabinets and stainless steel appliances. A 2 piece bathroom completes this level. There are 3 bedrooms upstairs, the primary has an ensuite and walk in closet. The family 4 piece bathroom completes this level. The complex is very nicely maintained and is close to Lewvan Dr access and shopping amenities. (id:42386)
324 Kittel Avenue
Orkney Rm No. 244, Saskatchewan
Just minutes from Yorkton Pleasant Heights Sub Division is the perfect opportunity to build your forever home. 324 Kittel Avenue is huge with plenty of opportunity to create your dream home and your dream yard. Close to Deer Park Golf Course and cross country ski trails and minutes from all Yorkton has to offer! Let's talk possibilities!!! (id:42386)
1142 106th Street
North Battleford, Saskatchewan
Please keep Offers open 72 hours for response. 4% deposit to accompany all Offers. No access will be granted to the property. Property is sold AS IS. This home features 3 bedrooms, 2 baths and is 624 sq ft. (id:42386)
28 Kiiswa Ridge
Sun Dale, Saskatchewan
Welcome to your dream retreat nestled in the serene resort area of Sun Dale. This custom-built, fully-finished 1300 sqft walkout bungalow boasts meticulous attention to detail at every turn. With 2 bedrooms upstairs and 2 downstairs, along with 2.5 bathrooms, it offers ample space for relaxation and entertainment. As you step inside, you're greeted by stunning vaulted ceilings that elevate the sense of space and luxury. The kitchen features exquisite granite countertops, a large island, and modern cabinetry. Gorgeous laminate flooring ties all the rooms together. Each bedroom is of ample size with large closets. Enjoy the comfort of in-floor heating on the lower level, ensuring cozy evenings year-round. Neutral warm tones throughout the interior create an inviting ambiance, perfectly complementing the natural beauty of the surroundings. Every window frames a picturesque view, allowing you to immerse yourself in the tranquility of the landscape. The property benefits from a supplied water source, ensuring convenience and reliability. Entertainment options abound with two spacious family rooms, a designated dining area, and a well-appointed wet bar downstairs. The bathrooms boast double vanity sinks and stylish tile flooring adding a touch of sophistication. The exterior is finished with durable hardy board siding and maintenance-free decking. It should be noted that the home was built on a structural slab with piles, ensuring the integrity of the build for years to come. Step outside to discover the breathtaking vista of the lake, offering a serene backdrop for gatherings around the firepit. Whether you're unwinding indoors or embracing the outdoors, this Sun Dale retreat promises a lifestyle of luxury and relaxation. (id:42386)
573 Elphinstone Street
Regina, Saskatchewan
LISTED WELL BELOW REPLACEMENT COST. This is 1 of the 3 duplexes in a row for sale. This 1020 sqft up/down duplex features a 2 bedroom unit on top and another 2 bedroom unit in the lower level. Each suite has its own utilities, laundry and entrance. The landscaping all around the properties have been upgraded making it easy for the next owner. The Tenants pay all utilities, making this a great investment for you. Central air conditioning is featured in all upstairs units. Property is located near quiet residential and parks. PICTURES ARE FROM A DIFFERENT PROPERTY BUT VERY SIMILAR UNIT. CONTACT AGENT FOR MORE PHOTOS INCLUDING DOWNSTAIRS. (id:42386)
26 Westview Court
Lac Pelletier, Saskatchewan
Wish you had a place at the lake? Wish you had a place before Aug. long weekend? You can! This mobile is perfectly affordable and perfect for you. Steps away from the golf course, store, pickleball, restaurant and water. With the 23' x 11' enclosed deck and open deck off the rear, there is a place to entertain in all types of weather. If you want to invest in this property and build in the future, this is also perfect for you. You are able to dig a well and build your own custom cabin. The options are endless. Call today for your personal showing. (id:42386)
5281 Aviator Crescent
Regina, Saskatchewan
Step into luxury at this stunning two-story, five-bedroom, seven-bathroom home nestled in the heart of Harbour Landing. Every corner of this residence is adorned with modern sophistication, beginning with a grand entrance featuring a striking staircase accented by sleek glass railings. As you traverse the inviting dark hardwood floors past the main floor power room, you find yourself in the open-concept living room, kitchen, and dining area, seamlessly connected and bathed in natural light. Step onto the balcony from the dining room and behold the expansive backyard, perfect for entertaining or relaxation. Cozy up by the gas fireplace in the living room during chilly winter evenings, while the kitchen beckons with its contemporary design and stainless steel appliances. No detail has been overlooked in this culinary haven, boasting impeccable finishes and a generous pantry leading to the convenience of a main-floor laundry room and mudroom combination. Ascend the staircase, adorned with an elegant chandelier, to discover three bedrooms, each boasting its own ensuite bathroom. The master bedroom stands apart, offering a luxurious retreat complete with a jacuzzi tub and soothing rain shower. with generous sized walk in closet. But the allure of this property doesn't end there. A fully regulation basement suite awaits, featuring two bedrooms, two bathrooms, separate laundry facilities, and an open-layout concept for optimal comfort and convenience. Concluding this remarkable offering are three off-street parking spaces and two garage spots, ensuring ample room for vehicles and added practicality to complement the opulence within. Welcome home to a lifestyle of unparalleled elegance and comfort. Note: Some photos have been virtually altered/staged. (id:42386)
451 3rd Avenue Nw
Swift Current, Saskatchewan
Its always a great time to invest in real estate and this would be a fantastic addition to your portfolio. This attractive home is located in a quiet mature area in NW Swift Current. The main floor suite is bright and spacious with some fantastic modern touches. The kitchen is a highlight with newer cabinets, butcher block counter tops, gas stove, cork flooring and a pantry located just off of the kitchen. The main floor suite also consists of two bedrooms and a 4 pc bathroom. The living room is a nice size opening up many options for furniture placement. The basement suite is a wonderful option to supplement some income, house the teenagers or a mother in law suite. There are many options available to you. This unit has above ground windows throughout to let in that much desired and needed sunlight. The basement suite is made up of living room, kitchen (with tucked in stackable laundry), bedroom and a 4 pc bathroom. This property offers plenty of parking for both units. There is an attached garage, street parking, as well as parking in the back. Each unit has it own entry as well as its own laundry. This is a must see property that offers tons of potential as well as being a great investment. (id:42386)
1023 G Avenue N
Saskatoon, Saskatchewan
Welcome to your ideal investment opportunity in the heart of Caswell Hill! This well-maintained two-unit bungalow offers not only comfortable living spaces but also remarkable potential for future development. Situated on a spacious lot boasting a 75-foot frontage, this property presents the rare opportunity to subdivide or build another home, all while enjoying the prime location right across from Mayfair Pool and the dog park. The main residence, updated in 2020, greets you with a modern aesthetic and practical layout. With 2 bedrooms and 1 bathroom upstairs, it offers an open-concept living room and kitchen area, perfect for both relaxation and entertainment. The lower level adds versatility with a third bedroom, family room, laundry facilities, and ample storage space. Recent updates include an IKEA kitchen, durable vinyl plank flooring, three new PVC windows and a refreshed bathroom featuring a new vanity, toilet, and acrylic tub. The secondary unit, renovated in 2017, mirrors the same attention to detail and comfort. Boasting 2 bedrooms, 1 bathroom, a spacious living room, and a well-maintained kitchen, it provides a cozy retreat for its occupants. Separate laundry facilities ensure convenience and privacy for both units. Both residences come equipped with ceiling fans featuring convenient remote controls, aluminum blinds for added privacy, and storage sheds for your outdoor essentials. Additionally, two off-street parking spaces are provided, supplemented by ample street parking for residents and guests alike. Whether you're an astute investor seeking a lucrative opportunity or a homeowner looking for a mortgage helper, this property offers endless possibilities. Its prime location, combined with the flexibility of three parcel numbers on a generous lot, makes it an exceptional investment prospect. Don't miss your chance to own this versatile property in Saskatoon's thriving real estate market. (id:42386)
2514 Richardson Road
Saskatoon, Saskatchewan
Situated in the community of Westview Heights, this property provides easy access to a host of amenities, making everyday living a breeze. From shopping centre's to schools, parks and circle drive access, everything you need is just a short distance away! Spanning approximately 1,111 sq ft, this cozy bungalow boasts a functional layout designed to optimize space and comfort. As you step inside, you're greeted by a warm and inviting atmosphere, with ample natural light streaming in through the windows. The main level features a spacious living room, perfect for relaxing or entertaining guests. Adjacent to the living room is the spacious kitchen, complete with all appliances included, ample storage space, and a convenient dining area. This home offers three good sized bedrooms, providing plenty of space for the whole family or overnight guests. The primary bedroom features its own en-suite bathroom, offering privacy and convenience. Additionally, there's a second full bathroom on the main level, ensuring everyone's needs are met. The unfinished basement presents a blank canvas for customization, offering endless possibilities to create additional living space, a home gym, a hobby area, or whatever else your heart desires! With its open concept and extra square footage, the basement holds untapped potential waiting to be unleashed. Step outside into your own private developed yard with a double detached garage that offers ample storage space and parking for two vehicles. You will also find lush lawn both front and back, plenty of space for outdoor activities, gardening, or simply soaking up the sunshine! Whether you're starting a family, downsizing, or looking for your forever home, this property ticks all the boxes. Don't miss out on the opportunity to make this house your home – schedule a viewing today! (id:42386)
14-400 Cecil Street
Asquith, Saskatchewan
Welcome to #14 Purdue St in Asquith, SK, a beautifully updated 2-bedroom, 1-bathroom mobile home that combines comfort with modern aesthetics and efficiency. This home features a series of upgrades: Stay warm and reduce your energy bills with a new, efficient 78,000 BTU Intertherm natural gas furnace, only three months old, and enjoy plentiful hot water from the 5-month-old 50-gallon water heater. The plumbing has been updated to mostly Bopex, with some existing copper. The interior boasts new kitchen and bathroom countertops, sinks, and stylish brushed nickel taps. A new Delta showerhead with a pull-out handle, modern baseboards, window trim, door trim, and a fresh coat of paint throughout refresh the home's look. New Decora plugs and light switches have been installed across the house, alongside updated light fixtures with energy-saving LED bulbs. Comfort meets durability with laminate and luxury vinyl plank flooring throughout the living space and linoleum in the bathroom. A custom barn door adds a unique touch, and new Jeld-Wen double-pane sliding windows and exterior doors enhance the home’s insulation. Outside, the home is wrapped in vinyl siding and features R16 insulated skirting with a parged finish. The yard is partially fenced, offering a private outdoor space. Currently configured as a two-bedroom home, this property offers the flexibility to convert back to a three-bedroom layout for approximately $950, including materials—a great option depending on the size of the family or an investor's preference. Pad fees include water sewer garage and recycling. Don't miss this exceptional opportunity contact us today to schedule a viewing! 14 Perdue Street is the Google Address. (id:42386)
248 Duncan Road
Estevan, Saskatchewan
Excellent location and many renovations will attract you to this 1,546 sq ft bungalow, with an attached garage, which is just steps away from an elementary school. The main floor features a space saver kitchen, separate eating area, and a large living room. Down the hall are three bedrooms, a 4 pc bathroom with laundry, and a large bonus room. This room can be used as another bedroom, family room, office, etc. All of the bedroom closets are large. The basement is ready for your development but is already plumbed in for a kitchen and bathroom, if revenue is in your plans. Or, remodel as a family basement, with a rumpus room, 1 or 2 bedrooms, bathroom and laundry and storage. The entire home has had numerous updates including flooring, windows, shingles, siding, exterior doors, and new washer and dryer, just to name a few. The garage has two walk in doors from the exterior, plus entry directly into the house. The back yard is entirely fenced, and there are TWO decks, and a composite front landing/steps. A large shed is located off the back alley, along with convenient parking off the alley. New air conditioner in 2023. Call today to view this great bungalow! (id:42386)
608 1867 Hamilton Street
Regina, Saskatchewan
Spectacular location in the heart of downtown with a great view of east Regina. Very secure building with concierge (8-4 Monday to Friday) in front entry, beautiful amenities room with fireplace, large exercise room, roof top patio on the 4th floor where you can enjoy a dip in the hot tub, BBQ and entertain your guests. When you enter this gorgeous home you will be impressed with the oversized tinted windows with amazing views. Open floor plan featuring spacious living room with laminate flooring. Kitchen has lots of cabinets, built-in dishwasher & microwave hood fan. Good sized master bedroom with two walls of windows. Second bedroom, full bathroom & laundry room complete the home. Mirrored closet doors in bedrooms. This is truly a great home - with a spectacular view! (id:42386)
229 Campion Crescent
Saskatoon, Saskatchewan
Dreaming of the perfect turn-key home at an affordable price in Saskatoon? You’ll be blown away by the value of this conveniently located bungalow nestled among mature tree lined streets on quiet Campion Crescent in College Park. Featuring 3 bedrooms and 1 bath on the main with a 1 bedroom non-conforming basement suite perfect for a growing or multi-generational family. Built in 1972, this 1,041 Sq. Ft. home has a bright and spacious interior with fresh paint throughout, some updated windows, central air conditioning, and a newer water heater (2022). Outside, you will find ample room for solitude or entertainment on this park like 55' x 110' lot with mature trees and vegetation, an interlocking brick patio and driveway, garden space, shed, and single detached garage providing a total of 3 off-street parking spaces. Located in an established, family friendly neighbourhood within walking distance of the Goblin's Grill restaurant, corner store, playgrounds, Dr. Gerhard Herzberg Park, Ecole Cardinal Leger Catholic School, Ecole College Park School, Evan hardy Collegiate, and so much more. Call your favourite Realtor to schedule a private viewing today. (id:42386)
1320 Gillmor Crescent
Prince Albert, Saskatchewan
Looking to live in a great area close to good schools, parks, and the golf course? Would it be great if you had a rental suite in the basement to help with mortgage payments? Well if this sounds good to you then you better take a look at this 1068 sq foot corner lot bungalow featuring 3 bedrooms and one bathroom upstairs, with a 1 bedroom suite in the basement! Located at 1320 Gillmor, this home is in a quiet side street in the great neighborhood of Crescent Heights, just around the corner from St Catherine's and John Diefenbaker schools, across the street from Longworth Park, and a few minutes away from Prince Albert's legendary Cooke Municipal Golf course. The back yard features a detached 2 car garage and is fully fenced with a unique rolling gate that allows the driveway to be included in the fenced area, or to close in the patio space and leave driveway open. Upstairs features updated windows, hardwood floors, a natural gas fireplace and kitchen featuring 2 ovens! The newly developed downstairs basement suite features 1 bedroom, a kitchenette featuring a 2 oven stove, a vinyl plank floors, a wood fireplace with a beautiful stone mantle, and an updated bathroom. There is a shared laundry space as well as a rec room that could be used as a shared gym or included as part of the suite. This property won't last long at this price so give your favorite Realtor a call today! (id:42386)
2624 Wascana Street
Regina, Saskatchewan
Don't miss this beautifully upgraded four-bedroom bungalow on a quiet street, directly across from open space. This home has undergone numerous upgrades over the years, including a single aggregate driveway and sidewalks leading up to the front steps, which feature new carpeting. Home boasts exceptional street appeal with natural cedar siding, brick front plus low maintenance soffit, fascia and eaves. Upon entry, you are greeted by a large, bright, east-facing living room with custom cellular blinds. The spacious dining room boasts a large bay window that overlooks the backyard. Adjacent to the dining room, the kitchen features updated cabinets and appliances, with a large window providing a view of the west-facing backyard. The main level includes three bedrooms with hardwood floors throughout the living spaces and bedrooms, and an updated four-piece bathroom featuring ceramic tile. The basement, fully and professionally developed in 2022 with all walls braced and spray foam insulation. It features vinyl plank flooring throughout the rec room and games room, a cozy electric fireplace, and a fourth bedroom with an egress window and carpet. The gorgeous three-piece bath in the basement includes a custom quartz-topped vanity, a fully tiled walk-in shower, and a ceramic tile floor. Additionally, there is a large utility and laundry room, with a washer and dryer that were new in 2014, and a high-efficiency furnace installed in 2014. The home features new windows throughout, with triple-pane windows on the main level, and includes central air conditioning. The 24’ x 26’ heated garage, accessible from the lane, has two power doors. The west-facing yard is beautifully landscaped and includes a nice pressure-treated deck. This lovely home won’t last long! (id:42386)
Valjean Pasture - 265 Deeded & 160 Lease Acres
Chaplin Rm No. 164, Saskatchewan
265 deeded acres with 160 acres of Sask Lands Branch Grazing Lease (assignable to a qualified Buyer) for sale near Valjean, SK only 0.25 miles off the Trans Canada #1 Highway! The land south of the track has been used for cut and bale. The balance of the pasture has been lightly grazed. There is a yard site with power, well, corrals, 16’ x 22’ barn, 2 x 1,650 BU flat bottom bins and 2 x electric watering bowls. If you are looking for more pasture, there is another package consisting of 474 deeded and 2,461 lease acres for sale nearby (MLS SK968591 & SK 968660). (id:42386)
5110 Aviator Place
Regina, Saskatchewan
Located in popular Harbour Landing and situated on quiet block. Well built home with over 20 piles throughout the foundation. Move in ready 2 storey home featuring double attached garage and 4 bedrooms on the 2nd floor. Front yard and backyard professionally finished with large composite deck and garden in the backyard. Original owner, meticulously well kept and very clean. All appliances are included. High ceiling in the garage along with additional storage space. Basement open for development. You will also notice the great condition the basement floor is in. Contact the sales agent for more details (id:42386)
Mcconnel Road Acreage
Blucher Rm No. 343, Saskatchewan
Nestled on a 10acres southeast of Saskatoon off HWY 16, this exceptional property boasts a stunning 4,175sqft family home surrounded by scenic farmland with 5bedrooms. This impressive acreage presents a unique blend of luxury in a massive home allowing the perfect private retreat outside of Saskatoon. Spacious front foyer with black tiled sleek floor flowing all the way into the main floor laundry/bath. Bright & open main floor highlighted by a rich wooden kitchen with stainless steel appliances & large island. Leading down the hall awaits 2bedrooms plus one with an ensuite. Mudroom off the triple garbage has custom built in shelving & bench. The second floor loft offers a beautiful blend of rustic charm with exposed beams, cozy gas fireplace, an elegant bar with tile backsplash, dishwasher & fridge. This is a perfect space to host all types of gatherings with the custom booth with windows surrounding. The primary bedroom is a master piece with a modern design with vaulted ceilings lined with white panels to enhance the open, airy room with a elegant chandelier. Sleek & modern primary ensuite with marble tiling throughout, double sinks, quartz countertops, corner jacuzzi tub complemented by a glass-enclosed rain shower. Walk-in closet with custom built ins, shelving on both sides & quartz countertops. The basement is fully developed with cozy family room, 4pc bathroom with heated flooring, 2 additional bedrooms & mechanical room with holding water from drip system. The triple heated garage measures 35ft wide by 30ft with 12ft ceilings. Off the garage awaits a home gym or rec room surrounded by windows overlooking the backyard with 12ft ceilings. You will love the private country yard with endless opportunities. (id:42386)
2315 St Andrews Avenue
Saskatoon, Saskatchewan
Amazing infill home that shows very well! The main floor features an open concept with gorgeous laminate flooring, large and spacious kitchen with quartz counters, cabinets to the ceiling, spacious island, stainless steel appliances and gas range. The living features and electric fireplace recessed into the feature wall. Upstairs you will find 3 bedrooms each with a unique designed feature wall, laundry and a 4 piece washroom. The primary suite features a walk in closet and 3 piece ensuite with walk in shower. The bonus of this home is the second floor flex space that can make a perfect home office. The basement is fully developed with a spacious living area, 4 piece bathroom and large bedroom. The yard comes Xeriscaped, front and back for minimal maintenance. This home comes complete with central air and 22 by 26 detached heated garage! (id:42386)
105 720 Baltzan Boulevard
Saskatoon, Saskatchewan
Welcome to the open & sunny 1 bedroom condo nestled in the desirable neighborhood of Evergreen. This elegant home boats 9ft ceilings with crown moulding throughout. This unit has a well thought out layout to ensure privacy & comfort. The separate laundry has a full size front-loading high-efficiency washer/dryer with drainage tray built into plumbing. There is 1 underground parking stall with a storage cage in front of the stall. This complex is pet friendly with approval of condo board. For your security there is a video entry system. The monthly condo fees are $336 a month which includes: Common Area Maintenance, External Building Maintenance, Heat, Lawncare, Reserve Fund, Sewer, Snow Removal, Water, Insurance,& Garbage. (id:42386)
131 Jean Bay
Emma Lake, Saskatchewan
Opportunities like this exclusive lake front lot located at 131 Jean Bay, Emma Lake are extremely rare. This property is situated on the sought after east bank of the Emma Lake and is nestled into a quiet bay so there is limited drive by traffic on the backside and lakeside. Many area residents had once thought this lot was municipal reserve land as they could not believe that no cottage had ever occupied this beautiful site with all the mature trees and natural vegetation. With almost 14.000 sqft of land and 133' feet of lake frontage, the opportunities and design options are endless if you are looking to build your dream cabin. Note the lot dimensions are 133' x 165' x 42' x 157' You will have to take the trip up to Emma Lake and walk this lot with your Realtor to truly appreciate the lake vistas. This bay is extremely quiet and is sheltered nicely from the harsh winds that roll off the lake on windier days, so calm days are the norm here. The topography of the land is pretty flat with a gentle slope rolling down towards the waters edge. There is no public reserve, which means the ownership of the lot goes right to the lake. As this lot has been in the family for over 30 years that land has been undisturbed and the natural vegetation has protruded from the sand beach area, but can be revitalized to bring some of its true beauty back to life so this piece of paradise can be enjoyed by you and your family. This land was professionally surveyed with majority of the lot being lined in chain link fencing that was installed a few years ago by Nordic fencing which is perfect if you have young children, grandkids, or are a dog lover. There is Power, Gas, and Telephone services just outside the property line. Life is Good, so make it Good and embrace your future by starting here. (id:42386)
274 Cartier Crescent
Saskatoon, Saskatchewan
This 834 sq ft bungalow offers 2 bedrooms up and 2 down for a total of 4 bedrooms (one is den/office) and 2 baths. Large deck with gazebo and fully fenced back yard. Well cared for home with single detached garage. Taxes: 2523 (2023) (id:42386)
4 Pine Drive
Candle Lake, Saskatchewan
Welcome to #4 Pine Drive. This 1,672 sq ft, 3-bedroom, 2-bathroom bungalow is in like-new condition and offers exceptional value. Situated in the highly desirable Lakeside subdivision, it is conveniently located near two beautiful beaches and a children's park & playground. This home checks all the boxes for your ideal living space. Experience the inviting atmosphere of this open-concept home, where the kitchen, living, and dining areas seamlessly blend together to create a welcoming space. The master bedroom boasts a walk-in closet and a luxurious 3-piece ensuite. Additionally, there are two generously sized bedrooms accompanied by a 4-piece bathroom, perfect for family or guests. The combined mudroom and laundry room provides convenient access to utilities and serves as the entryway to a stunning 24' x 26' attached garage. This heated double garage features a 12-foot ceiling, offering ample space for all your vehicles and toys. An oversized west-facing deck offers a fantastic outdoor space with plenty of sunlight, perfect for enjoying warm afternoons and stunning sunsets. Oversized corner lot with the option to purchase adjacent vacant lot, just North which measure 64'X110'. Other notable features include: Very well built, 2'X8'construction, high efficiency furnace, heat recovery ventilator, efficiency windows, NG fireplace, central air-conditioning, premium finishing with all Whirlpool appliance. The outside area offers firepit area, double driveway, tons of parking, private water well, 1400gallon septic, with great access to walking trails, park and beaches....all steps away!! Furniture, Softub, and gazebo are all negotiable. Come check out this wonderful property! (id:42386)
498 Riverside Road
Fort Qu'appelle, Saskatchewan
This River front lot is located in the town of Fort Qu'Appelle. The lot has 53 feet of road frontage and is approx. 120 deep and has 27 feet of river front. The lot is level and offers a great building site. With access to the river you can travel out to Mission lake, enjoy canoeing ,or fishing off your front pier. The downtown of Fort Qu'Appelle is only a few blocks away. Echo ridge golf course ,Mission Ridge Ski Resort, Valley center camp ground and splash park are just a short drive away. Come enjoy the valley (id:42386)
9 And 11 Qu'appelle Park
B-Say-Tah, Saskatchewan
2 great lots with a nice building site located off 210 Highway in the resort area of B-Say-Tah on Echo Lake. A Great place to build your dream home with views of the lake and surrounding valley. This property is within walking distance to public beach areas, and boat launch and is approx. 4 km to the Resort town of Fort Qu'Appelle and all the amenities it has to offer. Local area Mission Ridge Ski resort and Echo Ridge close course are a short drive. Come and enjoy all the area has to offer. Contact listing agent for additional information or private viewing. (id:42386)
