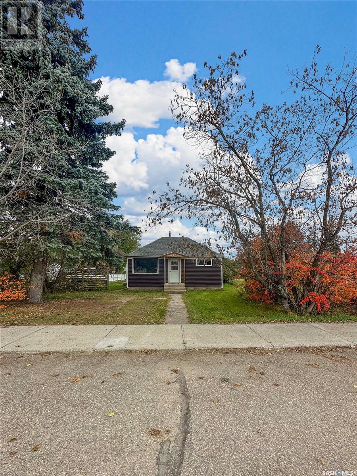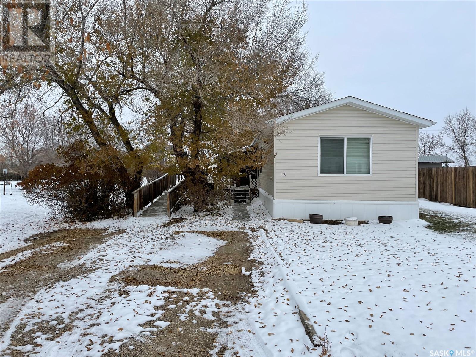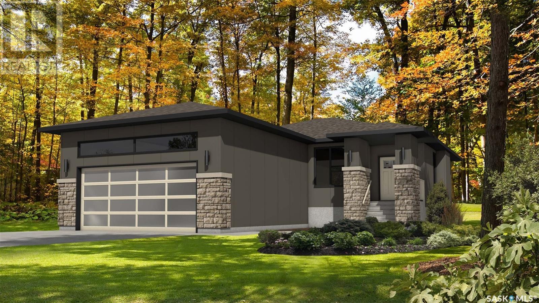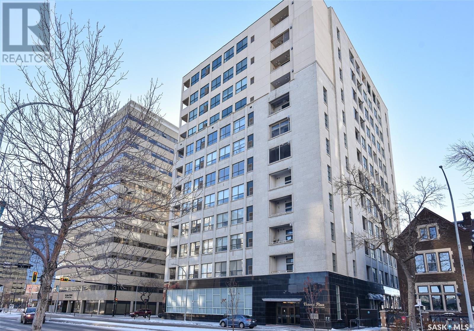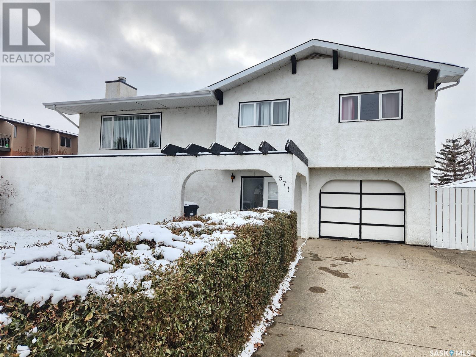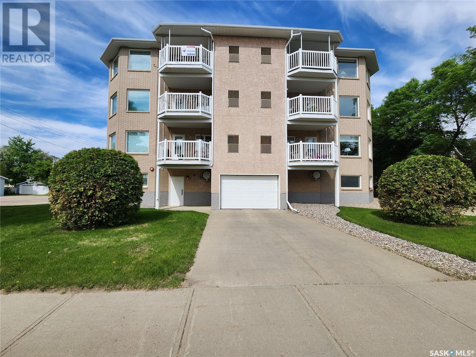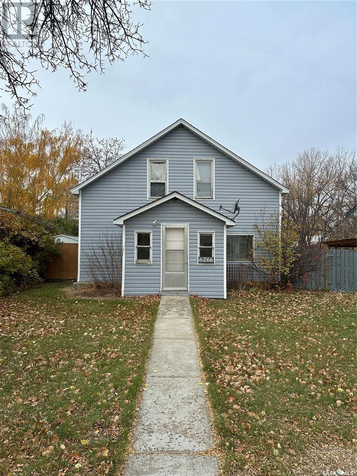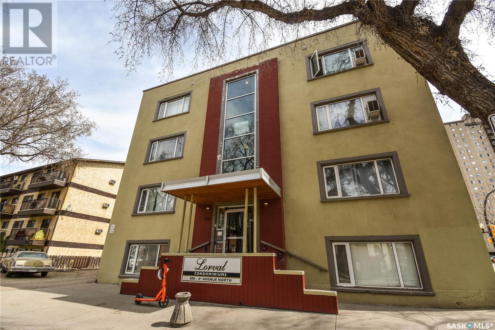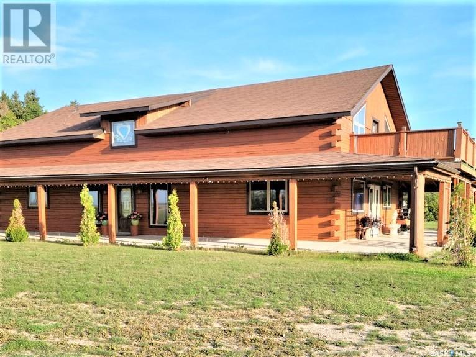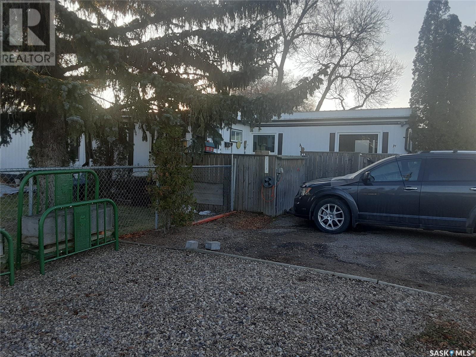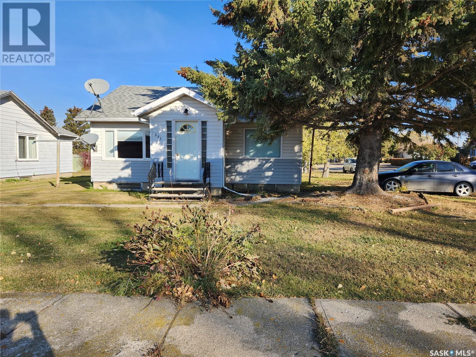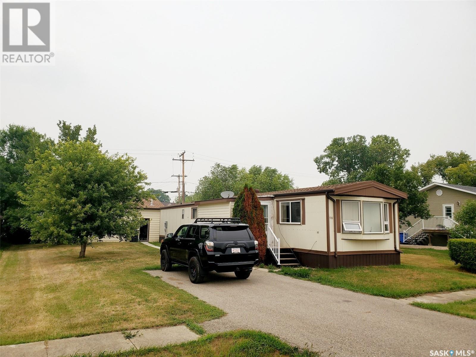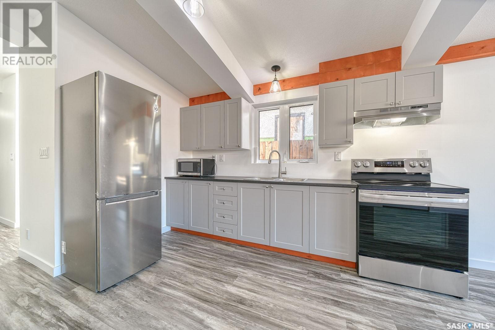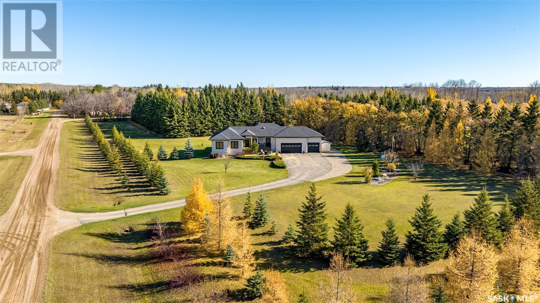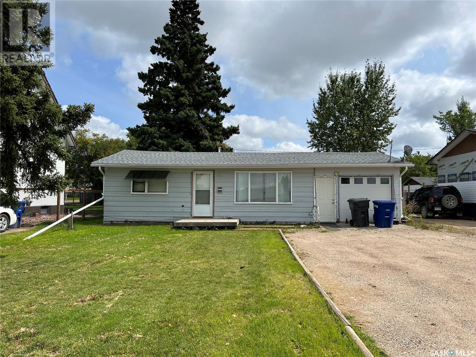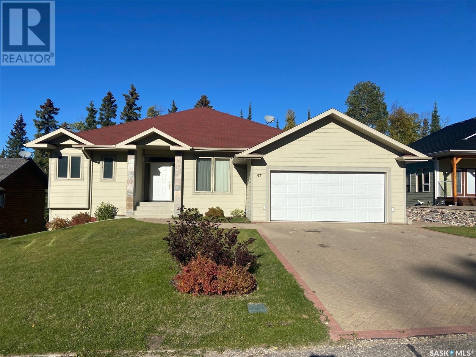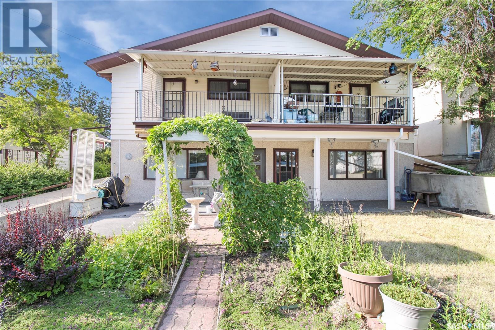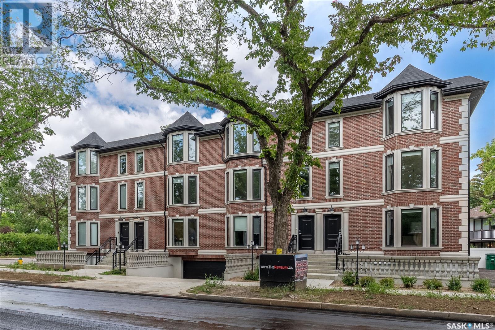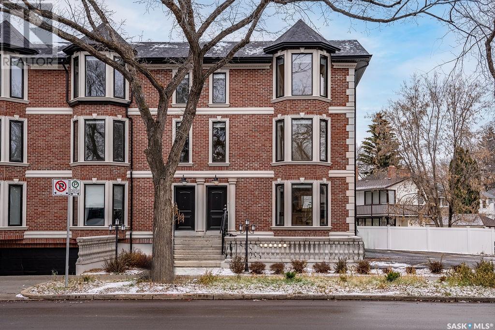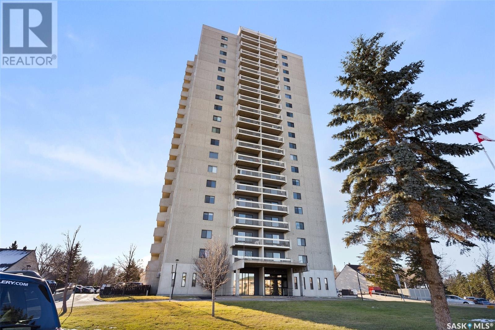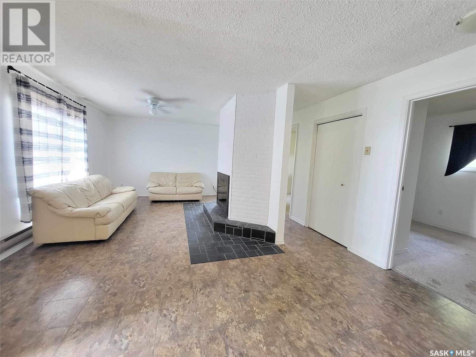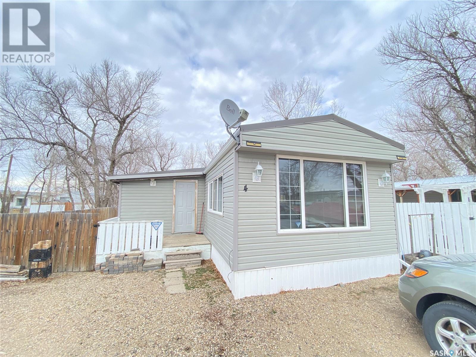Farms and Land For Sale
SASKATCHEWAN
Tip: Click on the ‘Search/Filter Results’ button to narrow your search by area, price and/or type.
LOADING
810 Lalonde Street
Whitewood, Saskatchewan
This Pine clad beauty has hit the market! Oodles of renovations including but not limited to: fresh coat of interior paint, new flooring throughout, fresh set of shingles, a snazzy tiled shower with main floor laundry and a ton of replaced windows leave this home move in ready. Two bedrooms, a large dining room, living room and kitchen with lots of natural light make this lay out inside as mint as the location outside. A short walk along Whitewoods Main Street lead you to the town grocery store, pharmacy, local tavern, library & curling/hockey rink. Whitewood boasts being a cross roads community thriving along Canadas #1 Highway as well as a recent whole town RO system. A clean basement house an updated NG water heater & an old furnace but some of the cheapest utilities. Contact the listing agent today to take a stroll through 810 Lalonde, Whitewood Sk where potash, wheat & oil meet. (id:42386)
12 Prairie View Crescent
Rosetown, Saskatchewan
Welcome to 12 Prairie View Crescent! This well cared for home is situated on one of the larger lots in the park. A functional open concept floor plan gives this 2 bedroom unit an open feel. With central air conditioning and appliances included, this move in ready mobile features a 3 season 16' x 8' covered solarium, a great place for your morning coffee! This property is located on the north edge of town, surrounded by trees, with a shed out back for extra storage. Don't delay, call and schedule a viewing today! (id:42386)
100 Rumberger Road
Candle Lake, Saskatchewan
Exciting Pre-Sale Opportunity at Candle Lake Golf Resort! Be one of the fortunate few to secure your dream home at Candle Lake Golf Resort with one of our exclusive Pre-Sale offerings! Welcome to 100 Rumberger Road, a 1415 sqft home featuring 3 bedrooms, 2 bathrooms, and an oversized attached garage with 9' doors, providing ample space for your vehicles and storage needs. Enjoy sweeping vistas of the picturesque Hole 4, right from the comfort of your own home. This sharp, well laid out new custom build has all the bells and whistles. Featuring pine trim & doors, vaulted ceilings, led lights, oversized pantry, Cortez countertops with tile backsplash, tile showers & bathroom. The ensuite is 3pc with tile shower, walk-in closet, high-end everything. Turn-Key, black stainless appliance package includes (6), Fridge, stove, microwave & dishwasher, plus washer & dryer, cozy back yard, oversized 50'X165' low maintenance lot. Central Water & Sewer. Rest easy with the peace of mind that comes from a New Build Home Warranty. We're proud to partner with Bayda Construction to bring you these stunning new builds. Ready to learn more? Contact #teamvalcourt today for all the exciting details and to secure your spot in this exclusive Pre-Sale opportunity! Don't miss out on the chance to call Candle Lake Golf Resort home. Act now! (id:42386)
233 Boissiere Drive
Lake Lenore Rm No. 399, Saskatchewan
Discover 233 Boissiere Drive, a fully renovated second-row lake property in the RM of Lake Lenore, SK. Originally built in the 1980s, it underwent extensive renovations in 2020, including relocation to a new foundation, new pine wood walls, vinyl flooring, kitchen, and bathrooms. The house has new asphalt shingles and a metal roof on the deck, both installed in 2020. Enjoy year-round living with electric heat and 1,200-gallon water and septic tanks. The property features two spacious decks, one covered, with breathtaking lake views. The main floor offers 588 sq. ft., and the walkout basement adds 560 sq. ft. The 7,104 sq. ft. lot provides ample parking. Inside, find a master bedroom with double closets, a utility room, and a full bathroom on the lower level. The upper level offers a kitchen, dining area, laundry, a spare bedroom, and another full bath. Only 5 minutes from the town of St. Brieux, this property offers a perfect blend of tranquil lakeside living and easy access to town amenities. Don't wait to experience this property, check out our 360 virtual tour. Come make 233 Boissiere Drive your year-round lakeside retreat! (id:42386)
201 1901 Victoria Avenue
Regina, Saskatchewan
Welcome to urban living at its finest in the heart of downtown Regina. This 2nd-floor condo offers an exceptional living experience with two spacious bedrooms, one of which features a walk-in closet and an ensuite bathroom, providing both comfort and convenience. As you step inside, you'll find a warm and inviting ambiance with bamboo floors that add a touch of natural elegance to the space. The large kitchen is a culinary enthusiast's dream, boasting ample counter space, making meal preparation a breeze. Natural light pours into this condo, creating a bright and airy atmosphere that's perfect for relaxing and entertaining. You'll enjoy the glow of sunlight throughout the day, enhancing your living experience. Plus, the convenience of in suite laundry adds to the ease of modern living. One of the many advantages of this property is the reasonable condo fees, allowing you to enjoy the benefits of urban living without breaking the bank. Additionally, this condo comes with the added convenience of a heated parkade, ensuring your vehicle stays warm and protected during the cold Regina winters. Located close to Gulf's Steak House, shopping, and all downtown amenities, you'll have easy access to the city's vibrant dining, entertainment, and cultural scenes. This condo is a perfect opportunity for those seeking a comfortable and stylish urban lifestyle. This second-floor unit is in close proximity to the elevator which is beneficial for numerous reasons. Call the listing agent to schedule a viewing today! (id:42386)
571 13th Street Ne
Weyburn, Saskatchewan
Welcome to this 4 bedroom, 3 bathroom home at 571 13th Street in Weyburn! Conveniently located next to Jubilee Park, with walking access to the soccer fields, swimming pool, Spark Center and the new Legacy Park School. Pride of ownership is evident in this home, with dedicated dining room, large living room with wood fireplace, nicely sized bedrooms, and laundry as part of the mudroom on the second level. The lower level could easily be a suite for grandparents, or a great place for the teenagers to hang out with a big rec room, bedroom, bathroom and access to the garage as well as a great office, deep freeze and pantry room or storage space. This home features a walk out to the amazing fully fenced backyard with many mature fruit trees (apple, plum, saskatoon to name a few) and grape vines, firepit area, garden and 2 sheds with power that could be used as handy workshop space. You can sit and enjoy a coffee and visit with friends on the lower patio, or on the deck at the second floor. New furnace and central air unit were installed in 2019, patio door replaced 4 years ago. Contact the listing agent for your personal tour today! (id:42386)
302 11 Coteau Avenue W
Weyburn, Saskatchewan
This remarkable condo offers an exceptional urban lifestyle close to the downtown core. Featuring a well-appointed 1-bedroom layout, two bathrooms, and a generously sized den, this unit is designed for modern living. The top-floor location ensures breathtaking views and an abundance of natural light throughout the day. Plus, you'll have the added convenience of underground parking. The best part? The price has just been significantly reduced, making this downtown gem an outstanding value proposition. Don't miss out on the opportunity to own this fabulous condo in a prime location. Contact us today for a viewing and seize this incredible deal before it's gone! (id:42386)
6266 Queens Avenue
Gull Lake, Saskatchewan
Check out this cozy and cute home! Perfect for someone by themselves or simply a great little revenue property ! Totally affordable, and beats paying rent! This home features 2 bedrooms, eat in kitchen, laundry on the main level and a backyard with lots of parking for vehicles or your RV! The vinyl siding has been complete and is maintenance free! Its has prime location with only a few steps from the K-12 school, rink and outdoor ball fields. You can't go wrong, it's a great investment. Call for more information or to schedule a viewing. (id:42386)
20 400 4th Avenue N
Saskatoon, Saskatchewan
Welcome to unit 20 – 400 4th Avenue N. This 423 square foot condo, bachelor suite is located in the heart of downtown Saskatoon! With many amenities located within walking distance, and only minutes from the U of S and our beautiful South Saskatchewan river! Located on the 3rd floor, this unit is open concept living, one 3-piece bathroom, kitchen and 2 closets for optimal storage space. The living space features large windows around, allowing plentiful natural lighting. The kitchen is equipped with fridge and stove. Laundry access is on the lower level. (id:42386)
Prairie Lilly Lodge Acreage
Humboldt Rm No. 370, Saskatchewan
Welcome to Prairie Lilly Lodge Acreage featuring this custom built Halland Log Home located just West of the City of Humboldt on Hwy #5.This two story log home exudes quality with a functional design that set's off the grandeur of this quality home!3181 sq ft on two levels with wrap around deck,in floor heat,finely finished spruce beams, gorgeous cathedral ceiling and fantastic prairie views! The wrap around veranda style patio leads you to the Main Entry on the North Side. Enter into this Bright open Great Room with 2 pc bath & kitchenette area. Great for entertaining! 2 Bedrooms each having their own 4 pc ensuites & separate exterior access doors, are located just off the Great Room. Main floor laundry/utility room with direct access to backyard is located just off the Great Room.Elegant French doors lead you into the Main living room where you will see the incredible cathedral ceiling and the beautifully crafted staircase and banisters leading to the 2nd level.The open concept kitchen/dining area boasts island/eating bar, custom cabinetry and gleaming acid wash floors with direct access to patio doors leading to West side of the yard. Staircase leads you up to the second level, where you will find a relaxing games room with an impressive view of the lower level living room. T & G spruce wood flooring throughout the upper level.The exterior views from the upper level are spectacular.Primary bedroom boasts 4 pc ensuite, walk in closet and overlooks the living room. 4th and 5th bedrooms on this level have shared access to a 3 pc bath. 2 storage closets complete this level. Detached garage,green space and surface parking complete the yard. Approx. 5 acres to be subdivided. Acres, taxes and legal description to be determined upon completion of subdivision. Upon subdivision sewer to be septic holding tank. Approx. 3500 gallon water holding tank & approx 1000 gallon septic tank on South Side of House. Humboldt is approx 45 min from BHP Jansen Mine site. Call today! (id:42386)
G1 291 Jackson Drive
Swift Current, Saskatchewan
This mobile home features a lot of space and has two large wired and insulated sheds one of which is attached with a built in breezeway. The living room is spacious and features a gas fireplace and a kitchen that opens into a dining room with an abundance of natural light. Lot rent is 420/mo and includes sewer, water, snow removal and garbage pick up. Taxes are 388/year!!! Call today for all the information. Roof is in excellent condition as seller states that they spent over $17,000.00 on roof. (id:42386)
623 1st Avenue N
Glenavon, Saskatchewan
Welcome to 623 1st Ave. N in Glenavon SK. This property would make a great starter home or revenue property. This home offers 2 bedrooms, 1 bathroom, living room, kitchen/dining room. The basement is undeveloped but has potential to be developed. This property is a corner lot and the yard is a good size. Call listing agent today for more information or to schedule a viewing. (id:42386)
708 Railway Avenue
Arcola, Saskatchewan
708 Railway Ave, Arcola - ** ESTATE SALE HOME & SHOP ** Here's a good opportunity to purchase an Affordable Well Kept 3 bedroom 1100 sf mobile home with a Heated shop/double garage sized at 28' x 32' x 10' ceiling. Great curb appeal with asphalt drive that takes you up to the entrance of the 3 bedroom home through a sizeable porch to help keep organized. Open concept plan with living room facing south which floods in natural light through a large bay window. Nice size master bedroom, 4 pc bath, functional kitchen, lots of storage & bright living space. Shop/garage has a 10' & 8' OH door, work bench, gas ceiling mounted unit heater, 100 Amp panel, 240 v Welding plug, Exhaust fan, sump and decent lighting. Spacious yard with deck on back side and sidewalk to the shop/garage. Home is upgraded with some PVC framed windows, updated in 2012 Coleman gas furnace and 2012 electric hot water tank plus Shingles in 2014. Call listing agents to arrange a private viewing. (id:42386)
1065 Queen Street
Regina, Saskatchewan
Welcome to 1065 Queen St. This newly constructed 1004sqft bungalow is built for affordability, accessibility and energy efficiency. There are 3 good sized bedrooms, a 2pce ensuite and a full 4pce bathroom. The kitchen is functional, modern and equipped with plenty of countertop and cupboard space, complete with a stainless steel appliance package. A convenient dining area is off to the side. The living room is spacious, cozy and accented with wood beams, exposed ductwork and vaulted ceilings, giving the space a unique look and comfortable feel. There is a side entrance door that opens into the laundry area and mudroom with a bench and locker space. The home has a HRV, high efficiency furnace and triple pane windows to help keep the utilities bills low. The home is built on a structural slab eliminating the common and expensive remediation issues well known within basements in Regina. There are no stairs so the home is wheelchair accessible and functional for anyone with mobility issues. The property is fully fenced including the front yard. The xeriscape yard requires minimal maintenance for ease of living. There is also a private parking pad off the back lane to fit 2 vehicles. Located close to schools, parks, playgrounds, public transportation and many services and amenities in the central and north areas of the city. (id:42386)
336 Alder Crescent
Buckland Rm No. 491, Saskatchewan
This stunning custom-designed home is a rare find, offering a perfect blend of modern elegance and peaceful country living. Situated on 2.48 acres your new home occupies one side of the cul-de-sac subdivision. With over 3400 square feet on living space on both levels including 4 bedrooms, 4 bathrooms, and ample parking space, this property is every homeowner's dream. An abundance of natural light fills every room. The open concept layout creates a seamless flow between the gourmet maple kitchen and the spacious living area, making it ideal for entertaining family and friends. Cozy up by the gas fireplace in the living room on chilly evenings or unwind on one of the two covered decks, which face both east and west, allowing you to enjoy breathtaking sunrise and sunset views. The garden doors leading out to the deck create a seamless indoor-outdoor connection, providing the perfect backdrop for relaxation and enjoyment. The primary bedroom features an oversized 3-piece en suite bathroom with heated floors that add an extra touch of luxury. With two additional well-appointed bedrooms, there is plenty of space for everyone in the family. The basement level presents even more possibilities. Need some extra room for work or study? No problem! This home also offers an office/den space that can easily accommodate your needs. A family room that is the perfect spot for hosting game nights or enjoying your time together. An additional bedroom adds flexibility for guests and an inviting three piece bathroom with heated floors and oversized tile shower. Other notable features include main floor laundry, a triple-car heated garage, surround sound system wiring throughout the home, and all situated on a peaceful acreage just minutes from the city. Don't miss out on this incredible opportunity to own your dream home, quick possession is possible, call today ! (id:42386)
504 3rd Street W
Meadow Lake, Saskatchewan
Cozy two bedroom home centrally located. Open kitchen/living room with lots of natural light. Laminate flooring updated throughout. New furnace 2021, shingles 2020, sewer line from kitchen sink to front of house 2017, back water valve and sump pump 2017, garage door 2017, support beam in garage 2020, back fence and shed 2020. Single attached garage is insulated, has concrete floor, plus cold/hot water taps. Lot size 50ft x 120ft with back alley access. Great for first time buyers or revenue property. (id:42386)
57 Estates Drive
Elk Ridge, Saskatchewan
his beautiful 1638 sq ft custom build is located within Elk Ridge Resort is Saskatchewan’s premier all-season resort, located in a friendly, luxurious setting in the heart of the boreal forest. This open concept 4 bedroom, 3 bath house boasts a large granite island that can seat 10 people comfortably, maple cabinets, stainless steel appliances, hardwood floors, 3-sided fireplace with built in speakers. The Primary bedroom consists of a 4-piece bath with soaker tub, room for double sinks and vanity area. French doors also lead to a covered deck and the beautiful, private backyard. This home is heated with geothermal cooling system, in floor heat and forced air. Additional features include a central vacuum, in ground sprinklers, media room and access to a second lower-level garage which is ideal to store your golf cart, quad or skidoo! The double garage has an additional feature of 2–40-volt, 30-amp AC plug for RV hookup. Championship golf, fine dining and outdoor experiences are abundant; the surrounding area of the Lakeland region and Prince Albert National Park (Waskesiu) is just a few miles away. Elk Ridge Resort was awarded with Trip Advisor’s Certificate of Excellence and recognized as Reader’s Digest Top 9 Must See Canadian Winter Destinations. This treasured retreat could be your year-round holiday getaway, or full-time family home. This is a must-see home! (id:42386)
4 1186 Ashley Drive
Swift Current, Saskatchewan
Looking to purchase a home of your very own without spending a fortune?! This fully renovated condo may just be what you’ve been searching for! Boasting walkout access (no stairs) into a beautifully kept green space with plenty of room to enjoy the summer heat or host summer gatherings this yard will lead you directly to the shared garage with your own individual space and additional storage. Inside the unit you’ll find new flooring, fresh paint, a brand new kitchen and a fully renovated four piece bathroom. This one bedroom suite sports an open concept layout, modern lighting, its own dedicated laundry and extra storage closet. Move in and relax! All of the work is already done for you. Contact today for information or to book your personal viewing. (id:42386)
1003 Osler Street
Saskatoon, Saskatchewan
tunning attached townhouse with immaculate features and top of the line finishes. This dream home would be the talk of all your friends for the attention to detail, the quality flooring and unique layout. Pristine hardwoods and tile greet you and welcome you into a truly remarkable living space with large windows to let all the natural light in. To live in or use as an income property, either way you will be the envy on the block in this home! Call now for your private tour. (id:42386)
1007 Osler Street
Saskatoon, Saskatchewan
Dreaming of living in a New York-style Brownstone? Now is your chance- welcome to 1007 Osler Street! This end unit boasts traditional brick finishes, high ceilings, tons of light, modern finishes and a clean, fresh motif. Walk up the steps to your front door and enter into the bright living room featuring a gorgeous bay window. The contrast from the cabinetry against the brick wall will catch your eye leading into the kitchen. Tons of storage and counter space along with an eat-up style island, stainless steel appliances and granite countertops. Off the kitchen is a large 2 piece powder room, mechanical room and a deck with a gas bbq hook up. Make your way to the 2nd floor and find two spacious bedrooms, a luxurious four piece bathroom and the laundry area. The 3rd floor is home to the spacious primary bedroom including a bay window and a large closet and separate storage nook. The spa-like en suite features an enclosed glass shower, double sinks and tons of storage. The third floor is also home to a beautiful den with direct access to a Juliet balcony overlooking the neighbourhood. This unit comes with one underground parking stall, one surface stall and a heated storage unit. There is also a joint flex room that would be suitable for a gym, meeting room or a wine cellar. Perfectly located, this unit is the furthest from Clarence with extra windows without the extra street noise. Walking distance to the University, the river and downtown. Call for your showing today! (id:42386)
1001 Osler Street
Saskatoon, Saskatchewan
Stunning attached townhouse with immaculate features and top of the line finishes. This dream home would be the talk of all your friends for the attention to detail, the quality flooring and unique layout. Pristine hardwoods and tile greet you and welcome you into a truly remarkable living space with large windows to let all the natural light in. To live in or use as an income property, either way you will be the envy on the block in this home! Call now for your private tour. (id:42386)
508 3520 Hillsdale Street
Regina, Saskatchewan
This is your opportunity to live in one of Regian’s most distinguishable premier condo buildings, Roberts Plaza. This prestigious condominium offers unparalleled amenities, breathtaking city views and is steps away from the University of Regina and Wascana Lake. This stylish 2 bedroom, 2 bathroom home offers a functional and spacious layout. Located on the 5th floor with large south facing windows you will have great natural light throughout the day. The kitchen has ample counter space and storage with direct access to your dining room. The living room is filled with natural light from the large balcony doors that offer breathtaking views. Enoy an indoor pool, hot tub, sauna all within your private and secure building. Convenient parking underground while also having a second private parking spot for yourself or guests. The home has recently been repainted a nice light neutral colour (2020) many new light fixtures, smoke and cardon monoxide detectors, updated bathroom and much more. (id:42386)
237 Wahgooch Road
Saskatchewan Beach, Saskatchewan
Welcome to 237 Wahgooch Road, a four season bungalow with gorgeous lake views of Saskatchewan Beach. On a hill, this property offers two bedrooms, a newly renovated three piece bath and open concept living with kitchen, dining and living room all joined into one. Come and see all that this property has to offer. (id:42386)
Cypress Mobile Home Park
Maple Creek, Saskatchewan
This fully renovated mobile home is a must see. Metal roof, new furnace, air conditioner and vinyl plank flooring throughout, this home is move in ready. The large galley style kitchen includes newer appliances and four island stools. The property offers an open concept living room/kitchen and dining space with the living room up front; located on the south side of the home there is great natural light. The sun room off of the kitchen is 26 feet long and is on the east side of the property for ample morning sun. Right now is closed off with wood for the winter but there is much ventilation to add a fire table and a TV for a cozy outside entertainment space during those cooler winter months. In the summer, open it up for an added room. The yard is fully fenced and has a large shed for additional storage. Call the listing agent for a tour. (id:42386)
