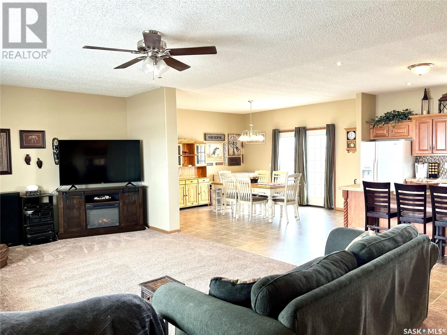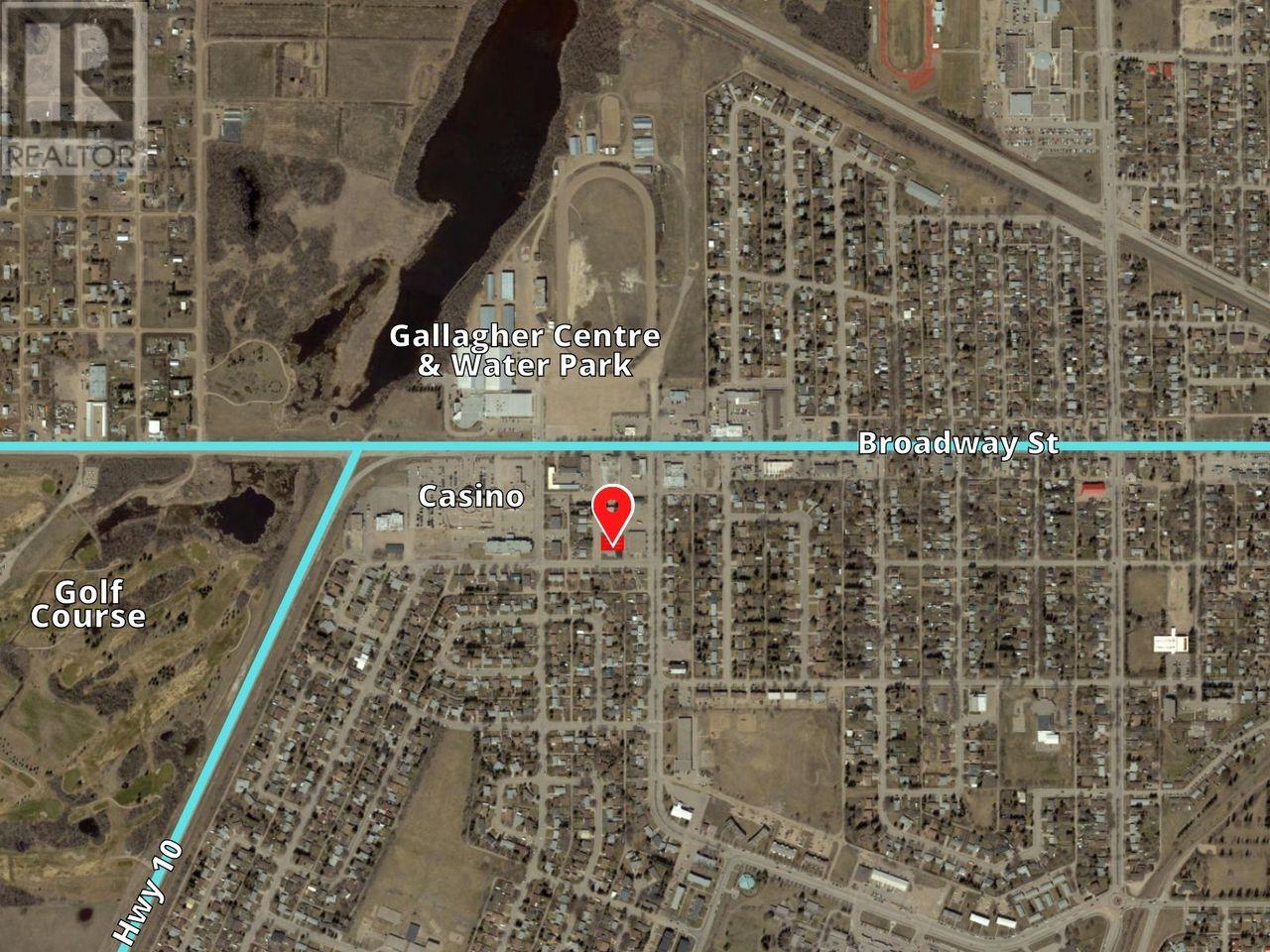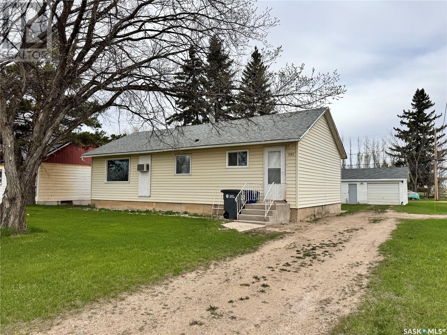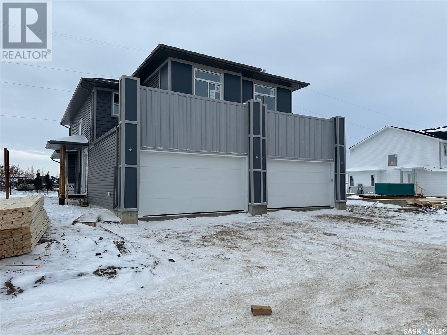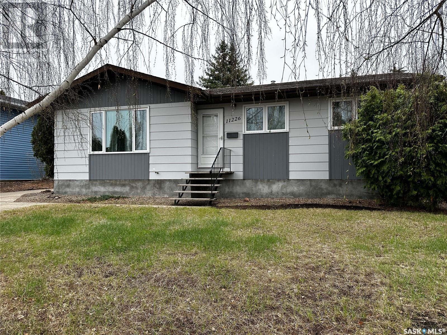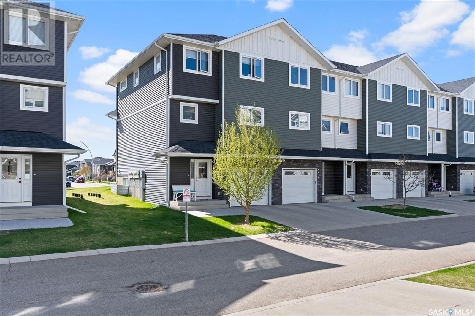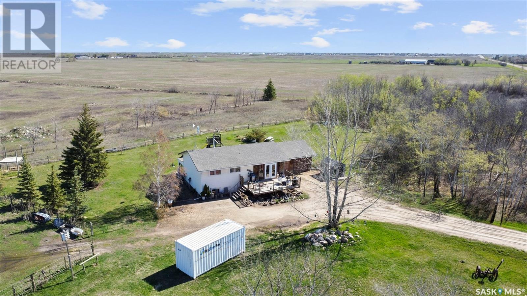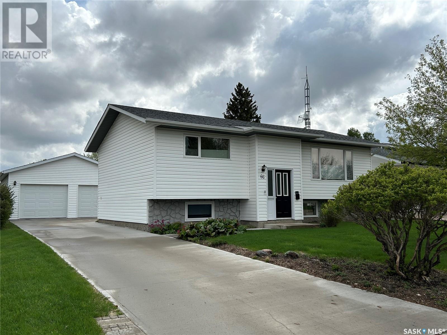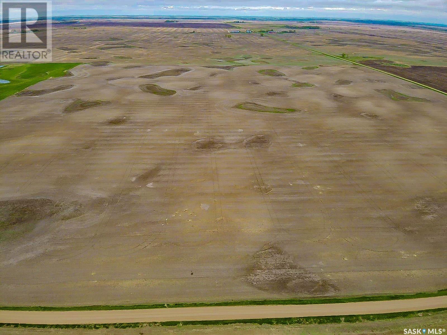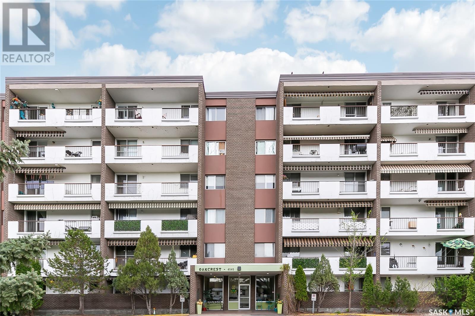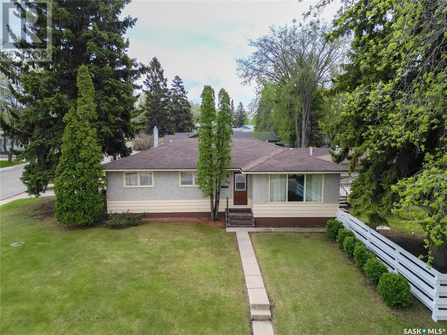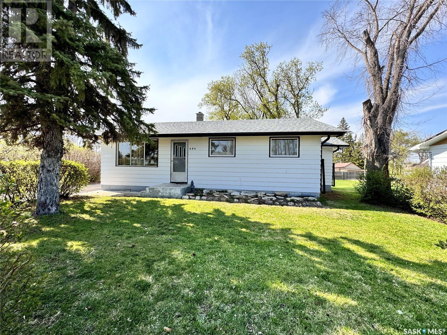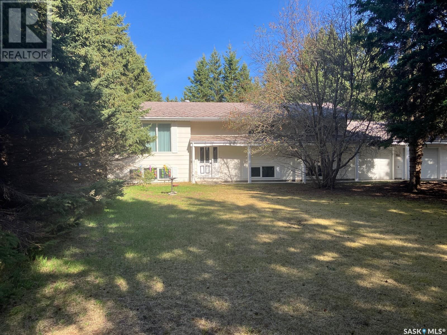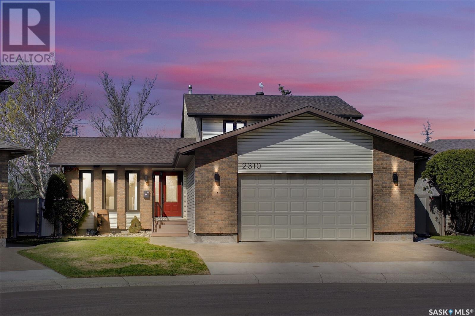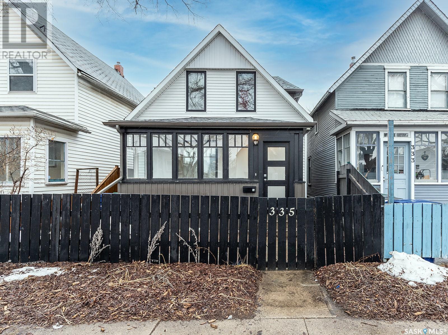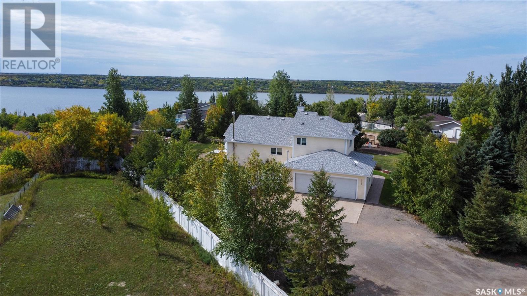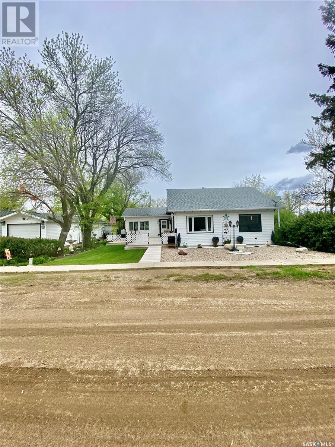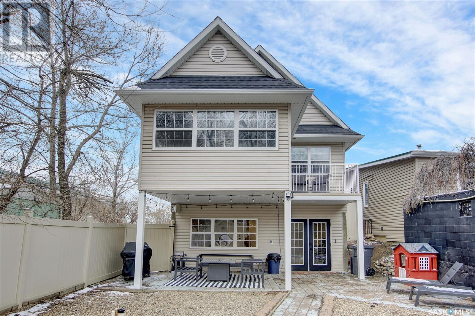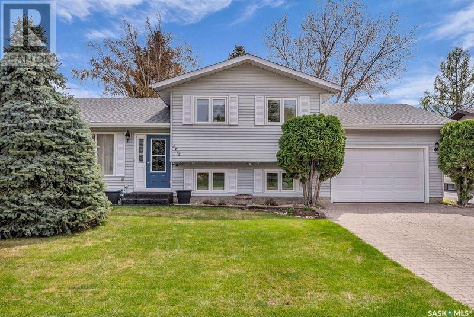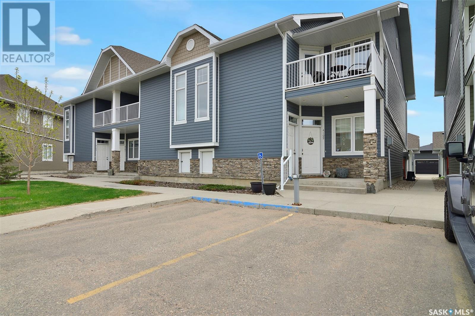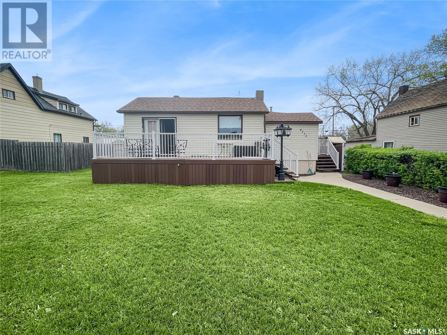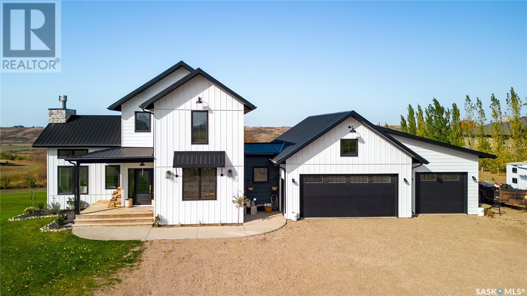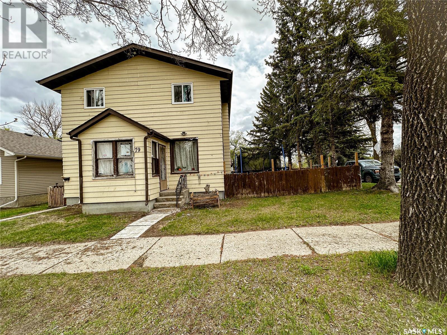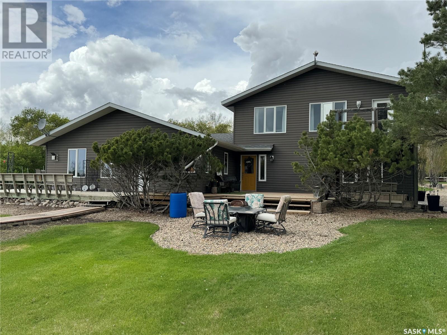Farms and Land For Sale
SASKATCHEWAN
Tip: Click on the ‘Search/Filter Results’ button to narrow your search by area, price and/or type.
LOADING
165 Prairie Sun Court
Swift Current, Saskatchewan
Looking for a large family home, that feels like you're in the country with a stellar clear west view, but still a hop, skip & jump from the City amenities? Welcome - you've found THE home! This home was a show home when it was built to nothing was spared! I challenge you to find built in sold wood cabinetry like you'll see throughout this home anywhere else! It is a fabulous open concept design for the family room, kitchen & dining room. The primary bedroom suite is on one end with an ensuite big enough to cartwheel in and the other two bedrooms at the opposite end of the home. A nice sized mud room attached to the laundry is the perfect entrance in from the backyard. Sellers state recent improvements include: water heater, dishwasher, lighting, fence & 12x14 shed and paint. (id:42386)
39 Clarke Ave
Yorkton, Saskatchewan
*** Incentives available from City of Yorkton to build on this lot **** This undeveloped piece of multi-family land is located 1 block off Broadway Street in the City of Yorkton just inside the western edge of the city limits. This block of Clarke Avenue is located close to the junction of HWY 52 & HWY 10 and walking distance to the arena exhibition grounds the casino as well as the shopping and transit amenities found along Broadway Street. This lot is rectangular in shape and is approx 69ft W by 119ft L. There is lane access at the back of the property and it is level and flat which is perfect for building on. Yorkton is already a fully serviced community so for a potential developer it is just a matter of costing out your connection fees to get access to utilities for a new building. All development is regulated via the City of Yorkton zoning bylaws and building permit process. Permitted uses include: Apartments Apartments - Senior Citizens Essential Public Services and Utilities Public Parks and Playgrounds Rowhouses Three or Four Unit Dwellings Townhouses and Residential Care Homes. Info on available incentives can be found at www.yorkton.ca/incentives There is also an interesting set of Discretionary Uses (ask listing REALTORS'® for details) for this land that could be possible by gaining a discretionary use permit from the City. The immediate area surrounding this lot/land is characterized as transitioning between commercial to residential homes with many duplexes townhomes and low-rise apartment buildings nearby. This spot would be the perfect place to build a care home or a 4 6 8 or 10 plex multi-family property and could be a profitable investment opportunity. If this sounds like something you would be interested in give your REALTOR'® a call today to get the ball rolling. If you dont already have a REALTOR'® looking after your business give us a call and we will get the process started. (id:42386)
525 1st Avenue
Raymore, Saskatchewan
Introducing this charming three-bedroom residence with a detached garage, nestled on a spacious corner lot, offering exceptional value. Step into a welcoming environment boasting three bedrooms and a full bathroom on the main floor, alongside a seamlessly integrated kitchen and living room that exude an inviting open-concept ambiance. Adding to its appeal, a generously sized mudroom awaits, providing convenient access into the home. Downstairs, the basement presents an opportunity for personalization with its unfinished layout, complete with a roughed-in bathroom. Don't miss out on the chance to experience this wonderful property firsthand – schedule your viewing today! (id:42386)
18 115 Feheregyhazi Boulevard
Saskatoon, Saskatchewan
Quick possession available. Call for details. Proven floor plan, 1535 Sq Ft. with bonus room! Semi-detached with front double attached garage. Only 2 stand alone homes available. The photos are from our showhome. Colours may vary in different homes. GST and PST is included with rebates assigned to the Seller. Partially finished basement means exterior walls framed insulated and vapour barrier installed. Call now for best pricing and location. (id:42386)
11226 Gardiner Drive
North Battleford, Saskatchewan
Welcome to your new home! Nestled in a quiet family neighborhood, this charming bungalow is move in ready with so many tasteful upgrades throughout. Step inside this 1036 sqft bungalow, and you will love what you see. The heart of the home, the kitchen, shines with its bright white cabinetry, ample storage, updated countertops, and sleek stainless steel appliances. The main level boasts generously sized bedrooms and not one, but two meticulously renovated bathrooms. These haven't just been touched up—they've been completely gutted and transformed with new fixtures, vanity, vinyl plank flooring and stunning tile surrounds, ensuring both style and durability. Venture downstairs to find even more living space, including a spacious rec/family room adorned with a charming corner fireplace, perfect for cozy gatherings. Plus, there's an additional bathroom and a fully finished laundry room with plenty of storage space. This home doesn't just look good—it's been thoughtfully updated for your peace of mind. From the high-efficiency furnace (2014) to the newer windows, shingles on both the house and garage (2019), exterior paint, and flooring, no detail has been overlooked. Outside, the cozy backyard is a retreat in itself, with a large deck and mature trees and shrubs, providing a private oasis for relaxation and play. And let's not forget the double detached garage, offering both convenience and security. With its unbeatable location backing onto a greenspace and a park, this property is a rare find. And if you've got school aged kiddos, the bus stops right out front! So many reasons to check this one out - call today to schedule your viewing and experience the charm of this move-in-ready home for yourself! (id:42386)
115 315 Kloppenburg Link
Saskatoon, Saskatchewan
Welcome to the Aspen Pointe Townhomes, refined living nestled within the desirable Evergreen community. Perfectly positioned, this residence offers seamless access to local elementary schools, Evergreen Village Square, and an array of conveniences. Thoughtfully curated with a contemporary aesthetic, this home embodies sophistication at every turn. The largest 3 story floor plan available in the development, this property offers plenty of space for your growing family. Upon entry, you're greeted by a spacious foyer, complete with a convenient closet and direct access to the attached garage. Ascending the stairs to the main floor, an inviting living space awaits, characterized by dramatic ceiling heights and strategically placed windows that flood the room with natural light. A garden door beckons you to the rear deck, extending the living area outdoors. The next level exudes elegance, with a dining area overlooking the living space below, seamlessly connected to a modern kitchen adorned with quartz countertops, sleek cabinetry, and stainless steel appliances. A thoughtfully positioned two-piece bathroom adds to the convenience of this level.Ascending to the top floor reveals a sanctuary of comfort, boasting three well-appointed bedrooms, including a primary suite featuring a walk-in closet and a 4 piece ensuite. Completing this level is a main bathroom and a strategically located laundry area, enhancing the practicality of daily living.The basement is completed as a versatile space offering an additional family room which can also function as a bedroom or additional work/flex room space, as well a 2 piece bathroom with rough in for future shower. Noteworthy features include a sun-drenched west-facing deck, perfect for enjoying the summer evenings and central air conditioning offering year round comfort. This is your opportunity to experience contemporary living and a low maintenance lifestyle in the Aspen Pointe Townhomes. (id:42386)
Martensville Acreage (80 Acres)
Corman Park Rm No. 344, Saskatchewan
Embrace this extremely rare opportunity to own your own 80 acre parcel of land only a few kms west of the vibrant and rapidly growing city of Martensville. A sanctuary of tranquility, this property offers an unparalleled opportunity to immerse yourself in the natural beauty of the prairies affording you an array of opportunities for your future plans. This sprawling estate boasts a newly constructed metal frame barn(2023), exuding modern elegance with its tin siding and roof. Within the confines of this structure, discover six spacious box stalls, providing ample space for the care and comfort of your equine companions. Resting on skids with a gravel base and ready for plank flooring. Adjacent to the barn, a horse corral awaits, complete with two shelters to shield your horses from the elements while they graze and frolic in the pasture. Whether you're a seasoned equestrian enthusiast or simply seeking a peaceful retreat amidst nature, this property offers the perfect blend of functionality, serenity, and future development opportunity. This raise bungalow offers 3 bedrooms, living room, kitchen, dining area and 4 piece bathroom on the main floor. The lower level lends itself to a family room, additional bedroom as well as an office which could function as an additional bedroom(no closet), rough in bathroom, storage room, and laundry area. 24x24 double attached garage accessed off the rear porch. Located just a few kilometres west of Martensville, convenience meets tranquility at this idyllic retreat. Immerse yourself in the peaceful rhythms of country living while still enjoying easy access to the amenities and conveniences of city life. Seize this rare opportunity to own a piece of Saskatchewan's countryside and embark on a journey of rural refinement unlike any other. (id:42386)
66 Jubilee Drive
Humboldt, Saskatchewan
This stunning bilevel home is nestled in a great neighborhood, boasting contemporary design elements and an abundance of natural light flowing through this open concept home. As you step inside you are greeted by the warmth of this home. The open foyer with glass stairwell leads to the spacious living room with Bamboo Hardwood Floors, and wraps around to this well appointed kitchen with Custom Maple Cabinetry, under cabinet lighting, plenty of counterspace and storage. The dining room opens to the gorgeous two tiered private deck with South Facing Views overlooking the manicured grounds. A perfect place for entertaining or sitting with your coffee and enjoying the surroundings. The main floors offers two large bedrooms plus a full bath boasting a harmonius blend of style and functionality. The lower level of this home opens to a family room/ flex area with large windows ensuring this space is bright and cheery. One more bedroom, a spacious updated bathroom, and utility/ storage area finished off this level of the home. Outdoor access is offered through the utility room. Completing the picture is a detached garage (24.0 x28.0 feet, built in 2017) adding ample parking and storage. The backyard boasts a garden shed, trees/shrubs, green space, garden and privacy abound. This turn-key property encapulates modern living with it's thoughtful design, natural light, and prime location. Upgrades include lower bathroom renovation 2023, hot water heater 2022, central air 2020, deck 2020, central vac 2017, detached garage and concrete driveway 2017, shingles 2014, furnace 2008, kitchen renovation 2008, flooring and more! It is a true gem! Do not miss out on this one! (id:42386)
Rm Pense - 2 Quarters
Pense Rm No. 160, Saskatchewan
Here are two quarter sections of cultivated land located 10 miles north of the town of Pense in the RM of Pense. There 285 cultivated acres of good producing land according to the SAMA records. The SE quarter is assessed at $194,300, and the SW quarter is assessed at $155,800. The legal land descriptions are SE 28-18-22 W2, SW 21-18-22 W2. There is a tenant for the 2024 crop season and the tenant has first right of refusal. (id:42386)
603 4545 Rae Street
Regina, Saskatchewan
Welcome to unit 603 - 4545 Rae Street, conveniently located in the south end of Regina close to all amenities. This top floor 2 bedroom, 2 bathroom unit offers a spacious open living space, a galley style kitchen which has been updated with newer countertops & painted cabinets, and a separate dining area with parquet flooring. Off the living room is access to the oversized balcony providing the perfect space to enjoy the outdoors. Down the hallway, you will find the main bathroom, master bedroom with 2 piece en-suite and the 2nd bedroom. The building is concrete, which offers additional sound barrier between units! The building features a brand-new elevator and includes one electrified parking stall. Shared laundry, additional storage, an amenities room, an exercise room and recreation centre can be found in the basement. Condo fees of $580.10/month include heat, water, building maintenance, building insurance, snow removal, garbage and reserve fund contribution. Additional parking can be rented for $23/month. Call for more details! (id:42386)
789 Agnew Street
Prince Albert, Saskatchewan
Charming family home nestled in the desirable Crescent Heights neighborhood, with a picturesque backdrop of the park just beyond its backyard! The home features beautiful original hardwood flooring and new flooring in the hallway. The main floor offers a large living room, a nice sized kitchen that has new stainless steel appliances and a South facing window allowing loads of natural light in, 4 piece bathroom and 4 spacious bedrooms including the primary bedroom that has a 2 piece ensuite. The fully finished basement provides a huge family room, a 3 piece bathroom, laundry/utility room and tons of storage space. This home is situated on a large, fully fenced, corner lot that has mature with trees, perennials and a garden area, perfect for those who have a green thumb. There are also 3 additional storage sheds, a gate in the corner of the yard for parking and a single detached heated garage that has a nice workshop and an office space. Located close to schools, parks, and Cooke Municipal Golf Course. Don't miss out on what this family home has to offer! (id:42386)
606 2nd Avenue
Raymore, Saskatchewan
Embrace the small-town living with this inviting family home in Raymore, Saskatchewan. If you seek affordability without compromising on comfort, this residence could be your perfect match. Spanning 1034 sq.ft., this well-maintained home awaits its new owners to infuse it with their personal style. The original kitchen boasts ample cabinet and counter space with room to have a dining table. The living room is very cozy and has extra space to fit a larger dining table too. There are two main-floor bedrooms, and 1 full bathroom. The basement has been developed with 2 bedrooms and a 3 piece bathroom and a laundry areas. The larger bedroom could be used as a rec / games rooms. There is an unfinished room that could be used as a workshop or cold storage. This home boasts several value-added features, including new shingles, some updated pvc windows, newer kitchen counter tops and water softener. Outside is a generously sized yard that has a great slope to it and will help to keep the basement dry. There is a single car garage and a storage shed. Discover the charm of this welcoming community and explore the potential of this delightful family home. With its array of features and a warm, inviting atmosphere, this property invites you to experience the comfort and serenity of small-town living. Don't miss the opportunity to make it your own! (id:42386)
503 10th Street N
Nipawin Rm No. 487, Saskatchewan
This Elegant 1432 sq ft bi-level home on 1.25 acres in Klemmer Subdivision comes with a heated attached double car garage, and a 30x50’ insulated shop. Property is just 2.2km to Nipawin. As you come in, a short flight of stairs takes you to a light and airy large main floor living room. Further into the home you'll find a large rejuvenated oak kitchen that boasts ample cupboard space with a pullout pantry, built-in buffet & hutch and faux marble serving table. 3 large bedrooms on the main floor feature big closets with lighting, including a massive master bedroom with his and her closets. The expansive main floor bathroom has the potential to be turned into an en-suite & a powder room. Basement boasts an enormous family room. The room off the garage is a perfect butler’s pantry with kitchen cabinets on one wall and abundance of shelving and a coat rack to house out of season coats. There are two heating systems – natural gas forced air furnace as well as the hydro coil. The downstairs has a 4 piece bathroom. There is a lovely room with built-in closet that would make a wonderful home office/ library or even a home gym. Last but not least is a very cozy sitting area. Outside you will find a large deck with built-in benches, and a BBQ hut so you can BBQ despite the weather! A second sandpoint well is in the shed and feeds multiple spigots throughout the yard. Both shed and the shop have tin roof and concrete floor. The back side of the property is fenced. There is a nice fire pit for enjoyment and relaxation! There is an upgraded security system that gives you a peace of mind when you are away. With many trees on the property it feels like living in a peaceful forest with nature around you! Some of the improvements include new lino upstairs and cleaned basement carpets. Don’t let this opportunity slip away – call today! (id:42386)
2310 Mahony Crescent
Regina, Saskatchewan
Welcome to 2310 Mahony Crescent, a truly wonderful family home in the highly sought-after Gardiner Park neighbourhood! Nestled in an excellent community near elementary schools, walking paths, and all East end amenities, this move-in-ready home is perfect for those seeking both convenience and style. Upon entering the front foyer, you can't help but feel at home with a cozy and inviting atmosphere. This home has seen numerous upgrades from its long time owners which include newer triple pane windows with metal clad exterior, updated Shingles and vents (2015), eye catch exterior Trim LED lighting, updated flooring in nearly every room including plush carpets and designer vinyl flooring, updated lighting throughout, a gorgeous kitchen update with maple cabinets, center island with bar stools, under cabinet lighting, tiled backsplash, undermount sink, and pot lights. You can't miss the custom built Coffee bar with it's plumbed in water tap for extra convenience! Other updates and improvements include updated bathrooms, custom blinds and window coverings, newer PVC fencing with gate, a high efficient furnace and a newer C/air unit. Additional special features of this home include an extra large garage at 26ft wide with high ceilings allowing for plenty of storage space, a fully finished modern basement with large rooms perfect for additional guest bedrooms, a gym or hobby rooms, a wood burning fireplace in the family room with brick accent feature wall and more! The exterior of the home offers a gorgeous and private yard that is beautifully landscaped and features a two tier deck off the family room and dining room with Suncoast fully screened in enclosure with louvered roof on remote, a natural gas BBQ line, firepit area, and underground sprinklers. Don't miss your opportunity to visit this truly move in ready home in a mature neighborhood you would be proud to call home. (id:42386)
335 E Avenue S
Saskatoon, Saskatchewan
Located just south of trendy 20th Street in the heart of Riversdale, this home is all about the lifestyle. A quick walk will take you to the Meewasin Trail along the river, and to the upcoming Gather Local Market at River Landing. This character home was taken down to the studs in a major renovation in 2019, where the walls were opened up, and even the roof was raised. All new electrical, plumbing, windows, major appliances - you name it! This is not your average renovation; it was done right with attention to detail. There are features everywhere you look. Plenty of street appeal as you walk up through the brick patio front yard. Maple hardwood throughout warms the space and grounds the pops of bold colour on the walls. The custom kitchen with quartz waterfall and quartz backsplash is the heart of the home where everyone will want to gather. Going out to the fully fenced yard, there is a large deck with built-in bench seating and a pathway to the single-car garage with space for additional parking on a concrete pad, if desired. The yard is mostly mulch, featuring low-maintenance perennials, including many fruiting and native prairie plants, and five raised beds for your gardening pleasure. This special home was done right and the quality gleams throughout (id:42386)
205 Grove Avenue
Saskatchewan Beach, Saskatchewan
WOW!! Incredible views of Last Mountain Lake! This solid 2003 year old modified bi-level was built by Gilroy a master and well known custom Builder! With a short drive to Regina this solid home sits on 4 lots with pavement right to your over-sixed heated double garage. The garage was beautifully finished with osb and a nice roll door separates the main garage from the private workshop. The workshop has its own sub panel, cabinetry and window. Within the last few years this home has received extensive professional landscaping with most recently underground sprinklers, grass, flower beds and stone walkway! Walk into vaulted ceilings on the main floor with an open kitchen / living room complete with the natural gas fireplace over looking the Saskatchewan Beach and the lake below. The main floor layout is flexible with plenty of room to add your dining space next to the kitchen and use the current dining room as a second sitting area or bright and spacious home office. The primary bedroom features a large walk in closet and ensuite with a gorgeous claw foot tub. The basement has a wood fireplace that was professionally inspected by Northern Fireplace a few years ago and is operational. With nearly 3/4 of an acre of land, this property offers great flexibility and is a quick drive to Silton for milk. The home offers a 1400 gal water tank and 1400 septic tank. For a small charge there is a community water system with a 1200 gal reservoir tank which is on a trickle system from the lake. There are two natural gas BBQ hook ups for both a BBQ and a gas firetable on the deck. Masterworks Roofing installed new fiberglass shingles this year. Please contact your REALTOR® to schedule your personal tour today! (id:42386)
145 Brock Street
Brownlee, Saskatchewan
Welcome to your new home in the village of Brownlee located 30 minutes from Moose Jaw. This charming 3-bedroom, 2-bathroom house is situated on a spacious 1 acre lot, offering ample living space, gorgeous landscaping, and additional accommodations with a guest house. Perfect for families or those seeking a peaceful retreat, this property combines comfort and convenience in a tranquil setting. Inside, you will be greeted with the spacious kitchen featuring charming blue cabinetry throughout. Just above the kitchen sink is a large window with views of the picturesque backyard space. Off the kitchen is the sunroom with an ample amount of windows flooding the entire space with natural light. Just through the large living area you'll find a large primary suite that serves as a true retreat. The primary bedroom features a private ensuite bathroom and a generous walk-in closet, providing a luxurious space for relaxation. The additional two bedrooms are well-sized and share an updated, well-appointed bathroom. One of the standout features of this home is the main floor laundry room, which adds an extra layer of convenience to your daily routine. Step outside to discover the charm of the property's exterior. The backyard is home to a delightful guest house, offering a perfect space for visitors. The backyard also offers a generous sized garden area, fire pit area, multiple sheds as well as a gazebo perfect for gathering and hosting family and friends. The property also includes a single-car garage with an attached workshop, providing ample space for parking, storage, and DIY projects. The expansive lot offers endless possibilities for outdoor activities, gardening, or future enhancements, allowing you to make the most of the outdoor space. Don't miss out on this wonderful opportunity to own a versatile and charming home in the Brownlee Village. Note: A few upgrades include furnace 2019, garage shingles done in 2021. (id:42386)
226a Fairchild Avenue
Regina Beach, Saskatchewan
Gorgeous Regina Beach home with a walk out basement. New shingles in 2023, as well as new carpet on the stairs leading to the top floor. This amazing home has 4 bedrooms, 3 bathrooms, cool modern tones, a section of new counter top in the kitchen, and is move in ready just in time to enjoy the summer sun! It features a fully fenced yard, great for kids and pets with a 3 season sunroom over looking that yard space. This home has a great open concept layout and the walk out style basement makes the lowest level very functional. Some close amenities are the K-8 elementary school, fuel & grocery stores, pharmacy, 9 hole golf course, and of course Last Mountain Lake which offers activities all year long. (id:42386)
3415 Cassino Avenue
Saskatoon, Saskatchewan
Excellent Montgomery location backing public reserve green space. One owner home was Custom built in 1983 featuring 4 bedrooms, 3 Baths, all levels developed. Gas stove on third level family room along with an extra bedroom or office. Combination 3 Pc Bath with Laundry area. Recent upgrades include newer floorings in Most areas, plus triple glaze windows through, a newer water Heater. Beautifully landscaped yard for one to enjoy. Shows excellent. Call your realtor today to book a showing. (id:42386)
4111 E Green Apple Drive
Regina, Saskatchewan
Very affordable Home. 2013 built,1109 sqft Townhouse with single Garage in East side of Regina. Well kept 2 bedroom, 2 bathroom and 2 balconies townhouse located in Greens. Close to park, walk paths, schools and all east amenities! Open concept floor plan with vault ceilings, beautiful engineered hardwood through out the living room, dinning room and kitchen. Spacious living room, a good size of dinning room and modern kitchen with centre island. Off kitchen, there’s a door lead you to the south of back balcony with a gas hook up for a BBQ. There are two bedrooms on the main floor, the primary bedroom has 3pc en-suite, the second bedroom with a balcony right outside the bedroom door, this is the perfect spot to overlook the front green space. There’s another 4pc bath and laundry to finish the main floor. The single detached garage is right behind the unit and the parking spot is in the front of the unit, another storage unit is under the stairs with access from the outside. This home can be your first home or one of your revenue property , never miss that great opportunity! (id:42386)
4272 Price Avenue
Gull Lake, Saskatchewan
Welcome to this beautifully well-maintained home nestled in a cozy small town. As you step inside, you'll immediately notice the attention to detail and the inviting atmosphere. The main floor has been thoughtfully renovated, featuring updated flooring, fresh paint, Enjoy the charming front deck built with low maintenance materials, ensuring that you can spend more time relaxing and less time on upkeep. With patio doors leading directly from the living room to the deck, indoor-outdoor living is effortless. The renovated eat-in kitchen is a true delight, offering tasteful cabinetry, a stylish tiled backsplash, modern countertops, and under cabinet lighting. The adjacent living room feels airy and spacious, creating the perfect gathering place for family and friends. The bedrooms are located at the rear of the home. Additionally, one of the bedrooms has been cleverly converted into a main floor laundry room, adding convenience to your daily routines. The main floor also features a well-appointed 4-piece washroom and an oversized back porch. Descend to the lower level and you'll discover a massive recreation room featuring a suspended ceiling, there is also the potential to add additional bedrooms if desired. The lower level includes a convenient 3-piece washroom, a storage room, and utility space for all your organizational needs. Outside, you'll find updated concrete sidewalks at the front of the property, adding to the curb appeal. The mature oversized yard provides plenty of space for outdoor activities and boasts ample parking, with room for a garage. Gull Lake, the vibrant community where this home is located, offers a wealth of amenities just moments away. From K-12 schooling to groceries, a skating rink, bakery, movie theatre, banks, and a swimming pool, everything you need is within easy reach. Plus, with its convenient location just a 35-minute drive to Swift Current on the number one highway. Call today to book your viewing! (id:42386)
1 Hera Place
Lumsden Rm No. 189, Saskatchewan
Built in 2020, this custom home boasts 6 bedrooms, 5 bathrooms, & over 2400 sq. ft. of living space, plus a fully developed walk-out basement. The main level features wide plank, oak, engineered hardwood & 9’ ceilings. The minimalist European style includes a large dining room & a dream kitchen with a 10’8” island, split-brick backsplash, quartz counters, & a Cafe appliance package. Extras include a gas stove, pot filler, & pantry with pullouts. A butler’s pantry with a yard view, a laundry area with a locker system, & direct access to the triple attached heated garage (with R/I plumbing for a 2pc bath) add functionality. The main sitting room features windows on three sides, a wood-burning fireplace with a marble surround, & 14’ vaulted ceilings with shiplap detail. A quaint office, 2 pc bath, & spacious bedroom with en-suite & walk-in closet complete this level. Upstairs, two secondary bedrooms with walk-in closets share a “Jack & Jill” entrance to the private 5pc bath. The primary is stunning with your attention brought first to the sleeping area. A walk in closet & a dream 5pc-ensuite (with dual) entrance complete this oasis. Downstairs is designed to the same standard with an expansive wet bar (completed in 2024) welcoming you in! The walk-out, IFC foundation allows for large windows & doors that flood this level with natural sunlight. An oversized rec room, 2 bedrooms, a 5th bathroom, mechanical & storage are found here! (Enjoy in-floor heat in the basement for those cold SK winter nights!) Outside, the yard is fully developed with UG sprinklers, garden beds, “secret” firepit area & a dream shop built in ’23. Measuring 30’x40’ this structure fts. 2x 10’x10’ doors, heated and prepped for in-floor heat (concrete floor) & its own panel with 220V already installed. Doing everything possible, these original owners kept the exterior of the home maintenance free, to spend as much time as they could enjoying the yard. The home & shop are metal exteriors & tin roofs. (id:42386)
79 Agricultural Avenue
Yorkton, Saskatchewan
TWO COMPLETELY SEPARATE suites! Rent out the main floor 2 bedroom, 1 bathroom and head on upstairs via the side stairway and you will find another 2 bedroom, 1 bath updated suite with private access. (no main floor access) Behind the property you will find an insulated 2 car garage and a fenced property. The main floor, the seconnd floor suite and the garage are all currently rented for $2750.00 per month. You can also supplement your mortgage by living in one of the units and renting out the other. This is ideal for multi family living. Both living spaces have their own fridge, stove, washer and dryer complete with 2 bedroom and 1 bathroom in each. The main floor has the original hardwood floors with separate rooms for your living room, dining room and kitchen. The second story suite has 2 bedrooms, 1 bathroom, updated windows, paint and flooring. The space is open with lots of room to be comfortable. If you have kids or pets, no worries as the large yard has a nice privacy fence surrounding it. This property is located right next to wide open green space with an excellent playground for your children. It also has an insulated 2 car garage behind the house with a concrete pad in front for additional parking. Whether you are looking to buy to call this home for yourself or looking to invest in a rental property, this property should definitely be considered as a lucrative option. Consider this for your next purchase and add a few touches of your own! Close to many amenities in the central part of Yorkton makes it ideal to add this property to your portfolio. Come and take a look before it is sold! (id:42386)
74 Maple Lane
Orkney Rm No. 244, Saskatchewan
Full time lake living minutes away from the City of Yorkton! Welcome to 74 Maple Lane at York Lake! Driving up to the property you will be welcomed to a well kept yard and home with over 2400 square feet of living space and over an acre of yard site. The property has a triple car insulated garage with direct entry into this 2 level split home. The main foyer area has lots of room with a sitting area and excellent closet space. A few steps over will take you to an amazing kitchen with an ample amount of cupboard and counter space. Fridge, stove, microwave, and built in dishwasher are included. Enjoy a quick meal in the kitchen with lots of island space or the extra large dining room area. The updated PVC windows allow maximum sunlight and views of York Lake. Enjoy down time on the main floor living room with direct views of the dining room and kitchen. Down the hall you will find two good sized bedrooms with excellent closet space. Main floor laundry with included washer and dryer and 4 piece bathroom complete the main floor living space. Going up the stairs to the second level you will find a 2nd living room and games room at the top of the stairs. Once again, the extra windows provide a large amount of natural sunlight to the 2nd floor. The extra large master bedroom takes up half the space of the 2nd level and includes walk in closet and 4-piece en-suite featuring double sinks and stand up shower. Moving outdoors you will have access to a large amount of deck space that wraps around half of the home and faces east, south, and west. There is no limit to the amount of outdoor fun you can have with the garden space, lush green lawns, fire pit area, access to boat launch, and covered deck area. There are two gas furnaces (with central air) and gas water heater. Water is from a shared well that is potable. Sewer is septic holding tank. Taxes are $2091 for the year 2023. Lease is $1200 per year. (id:42386)
