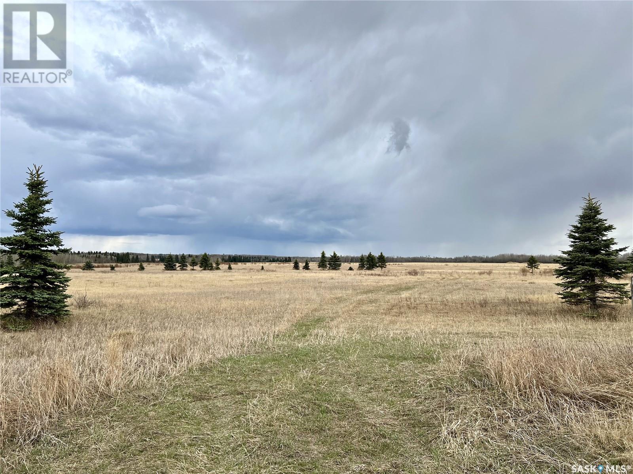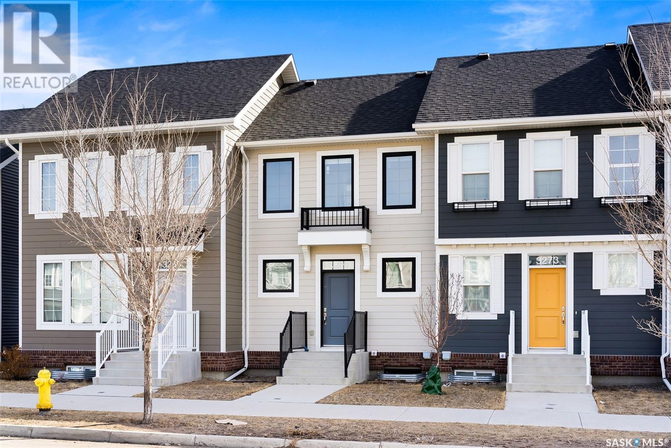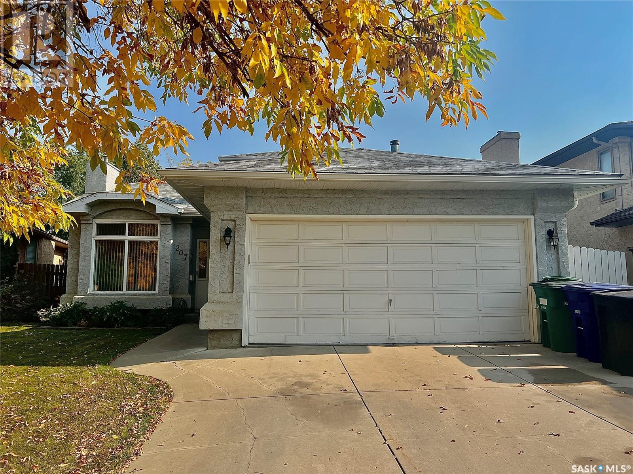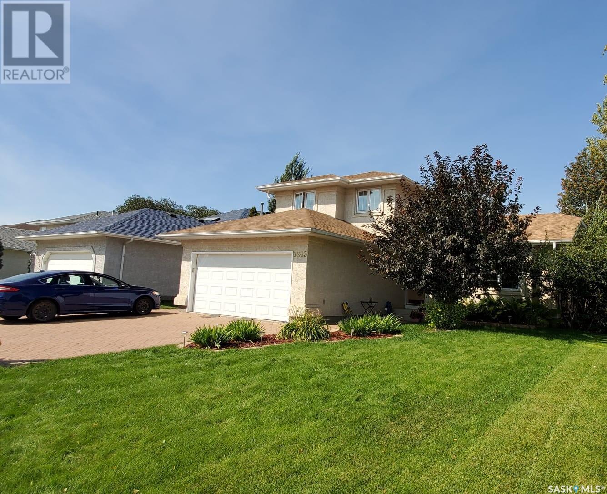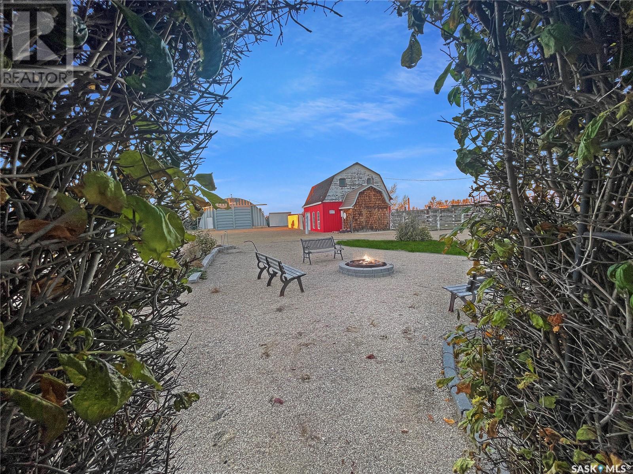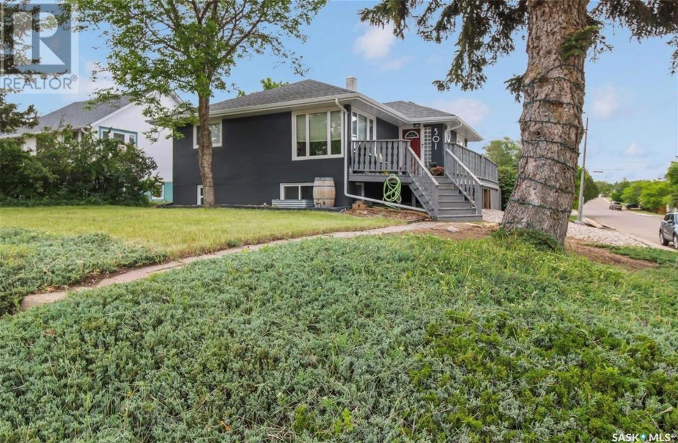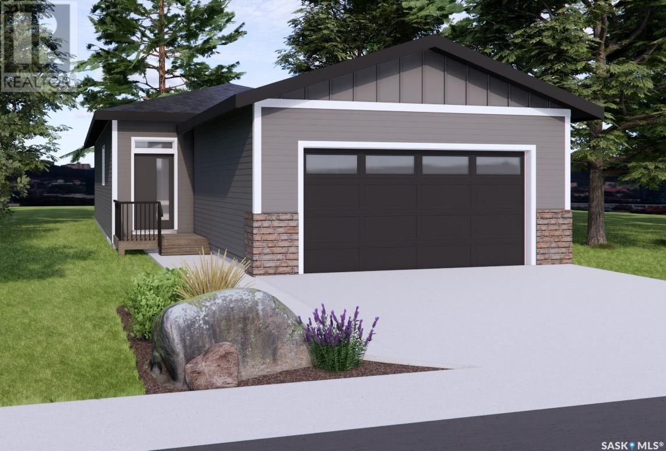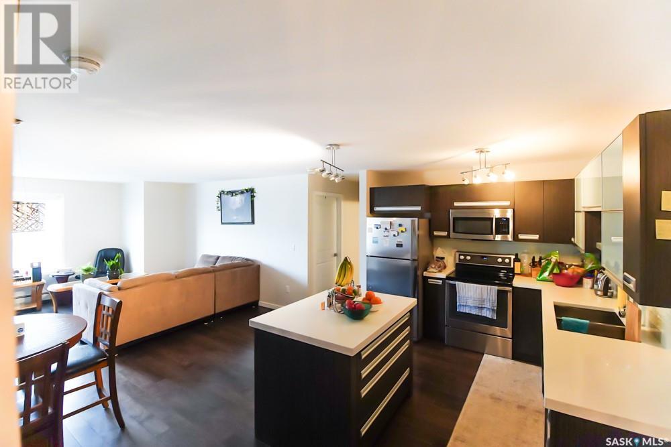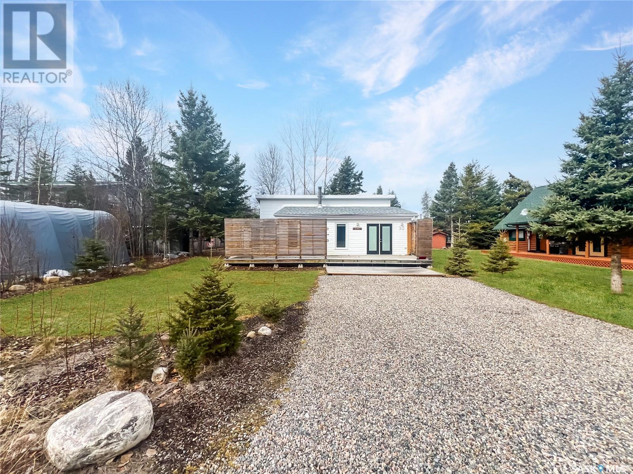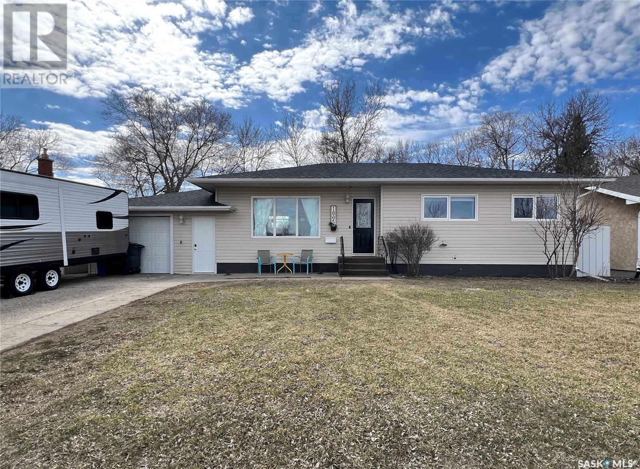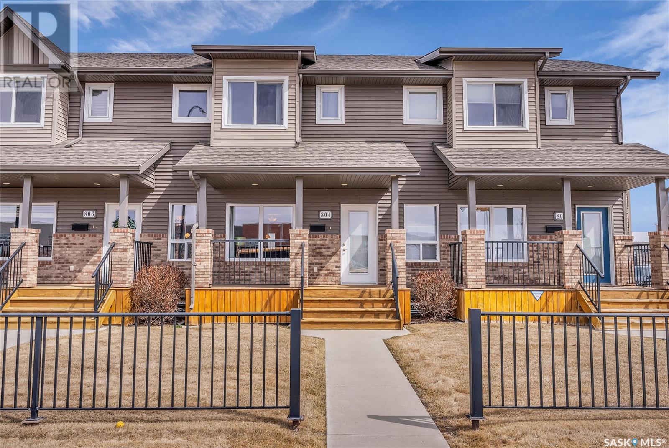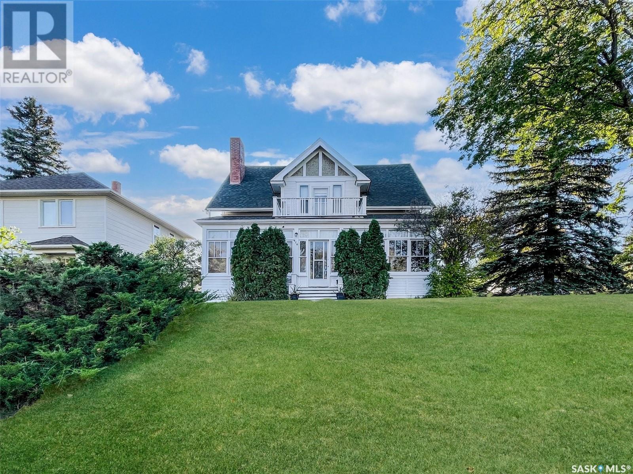Farms and Land For Sale
SASKATCHEWAN
Tip: Click on the ‘Search/Filter Results’ button to narrow your search by area, price and/or type.
LOADING
97 Acres Sw Of Meadow Lake
Meadow Lake Rm No.588, Saskatchewan
97 acres located 20km SW of Meadow Lake. The perfect place to build your forever home with some extra room for a hobby farm. Property is fenced and crossed fenced. Spruce trees planted in the NE corner provide a perfect place to build. (id:42386)
3269 Chuka Boulevard
Regina, Saskatchewan
Welcome to the delightful 3269 Chuka Boulevard, ideally situated just steps away from Crosbie Park and Ecole Wascana Plains elementary school! As you approach the home, you're welcomed with its charming facade and landscaped front yard. Upon entering you'll be greeted with 9' ceilings to the main floor and an open concept kitchen, living room, dining area & a 2 piece bathroom. The kitchen features quartz countertops, tile backplash, soft close to the drawers, stainless steel appliances and an eat up island. A well lit stairwell leads you to the 2nd floor where you'll find two nice sized bedrooms, one with a walk in closet. Finishing off the 2nd floor is a spacious bathroom that includes double sinks, quartz countertops, ceramic tile flooring, tile backsplash & soft close to the drawers. The basement is fully finished with a bedroom, 4 piece bathroom and laundry. This home is fully landscaped and is complete with planter boxes, PVC fencing, a rear wood deck and a single car garage. Call today to book your private showing! (id:42386)
207 Steiger Crescent
Saskatoon, Saskatchewan
Welcome to 207 Steiger Crescent where you can step into the epitome of comfortable living with this meticulously maintained 4-level split home, offering a spacious 1,610 square feet of well-designed living space. Built in 1992, this residence boasts timeless charm and modern convenience. With four bedrooms and three bathrooms, including an open-concept kitchen and living space, this home is tailor-made for family living and entertaining. The main floor boasts a convenient bedroom, providing flexibility for guests or a home office. The clean and well-maintained interiors exude a welcoming atmosphere, making every room a delightful retreat. The large backyard provides an ideal setting for outdoor gatherings, offering a perfect balance of space and privacy. Additional features include a double car garage, ensuring convenience for your busy lifestyle. Nestled in a prime location, this home is surrounded by nearby schools, shopping centers, a soccer center, and a variety of restaurants, providing convenience at your doorstep. The year-round appeal of this property is undeniable, making it a wise investment for discerning buyers seeking both style and functionality. Don't miss the opportunity to make this house your home, where every detail, including the finished basement, contributes to a lifestyle that not only stands out but also perfectly suits your family's needs and desires. (id:42386)
1243 Kerr Road
Saskatoon, Saskatchewan
This attractive property is a well-kept 4-bedroom, 4-bathroom home spanning 1594 square feet over 2 Story Split. It has two living rooms on main floor and one living room in basement. It's situated in Erindale, Saskatoon, with convenient proximity to schools, parks, and amenities. The residence boasts meticulous upkeep and features a delightful backyard during the summer months, complete with garden spaces, fruit trees, and a spacious deck perfect for outdoor enjoyment. Contact for viewing! (id:42386)
Kirkpatrick Acreage
Swift Current Rm No. 137, Saskatchewan
Welcome to the immaculate Kirkpatrick Acreage, this property boasts a beautifully landscaped 9.33-acre property that has been meticulously maintained and offers pavement almost to the door and a short 17 minute commute. As you pull into the driveway you'll be greeted by charming features such as a cute red barn with interior stalls and exterior corrals, an expansive garden complete with its own shed for prepping, and perfectly manicured shrubs. The property is tastefully sheltered by large evergreens adding to its exclusive charm. The home itself is completely updated and includes an extra-large partially covered deck overlooking the yard, Inside, you'll find a spacious kitchen equipped with an island and open concept living room. Adjacent find a sunroom lined with BC cedar featuring numerous windows allowing natural light to pour in along with a cozy gas fireplace. Here you will also find access to the back deck and fully fenced yard. This home offers three bedrooms on the main floor along with main floor laundry facilities and a sizable bathroom. The master bedroom comes complete with his-and-her closets ensuring ample space for all your needs. The fully renovated basement holds two additional bedrooms, another large bathroom featuring a tiled shower suitable for two people comfortably, as well as an ultimate cold room for storing all your canning supplies. A Cozy family room boasting a lovely gas fireplace completes this level. Moreover, this property houses not just one but two garages! A double car detached garage as well as a 70x40 Quonset on cement foundation offering plenty of storage options. All power lines are neatly tucked underground ensuring no overhead hazards and mail delivery right at your door! With new central air conditioning system installed recently alongside efficient furnace system , new pressure system along with metal roof on house & updated shingles on garage, PVC windows, this property has it all! Book your viewing today! (id:42386)
501 5th Avenue Nw
Swift Current, Saskatchewan
Have you been on the hunt for a home that fits your budget without sacrificing style and MODERN updates? Have I got the home for you… 501 5th Ave NW has been substantially renovated from the inside out. From its mechanics to its curb appeal this home is Completely move in ready! The curb appeal will draw you in with the Homes' freshly painted exterior, updated shingles/soffit/fascia, PVC windows, all encased in a timeless wrap around deck boasting a cozy front deck. Enter through the front door to find a functional front porch and open concept living space housing a BRAND NEW contemporary kitchen fit with Wi-Fi enabled appliances, contemporary 2 toned cabinetry, vinyl plank flooring, a feature ceiling, new lighting, vinyl plank flooring.. and the list goes on! At the front of the home sits the cozy living room fit with a corner window feature and engulfed in natural light. Down the hall find 2 sizeable bedrooms and a fully remodeled 4-piece bath. The lower level boasts BRAND NEW carpet and houses a large family room (currently used as a gym) an inviting/fully finished laundry room with tons of storage and the hookups to be a second kitchen if a second suite is desired. A third bedroom can also be found here as well as storage and a second brand new MODERN 4-piece bath. This level is fit with massive windows due to its build style as well as updated mechanics such as a new electrical panel, energy efficient furnace, water heater, central AC, a water softener and updated PEX line plumbing! The yard is nothing short of AMAZING, Fully fenced boasting a custom patio pergola, fountain feature and additional parking spaces finished off with the wrap around deck overlooking it all! This home has been renovated with care including new baseboards, trim, interior doors and feature walls everywhere you turn! Close to down town, parks and central school-this is one you won’t want to miss! Call today to book your personal viewing. (id:42386)
547 Doran Crescent
Saskatoon, Saskatchewan
Welcome to Edgewater Homes newest model. “The Madison” This cozy 2-bedroom, 2-bathroom bungalow offers a comfortable living space with high vaulted ceilings and plenty of natural light from the west-facing backyard windows. The open living and dining areas are great for everyday living or having friends over. The kitchen stands out with its quartz countertops and eat at island. The bedrooms are comfortable with the Primary bedroom having its own 4PC bathroom. The backyard is a good size, facing west, and waiting for your personal touch. Living in Brighton means being part of a welcoming community, with parks and shops nearby. *THIS HOME IS UNDER CONSTRUCTION AND WILL BE COMPLETED BY DECEMBER 2024* All Pictures may not be exact representations of the home, to be used for reference purposes only. Errors and omissions excluded. Prices, plans, specifications subject to change without notice. All Edgewater homes are covered under the Saskatchewan New Home Warranty program. PST & GST included with rebate to builder. (id:42386)
213 1545 Neville Drive
Regina, Saskatchewan
Welcome to Well maintained Condo which is located on the 2nd floor. Over 900 Sq feet well cared unit located in Regina East end with many amenities nearby. When you enter the unit greeted with the modern style Kitchen Features luxurious white quartz countertops, stainless steel appliances followed by living room with hardwood flooring . There are two Spacious Bedrooms with Carpet and 4 pc Bathroom with Tiles. While the laundry room offers space for additional storage. Villagio Condo also has access to the club house with an indoor pool, hot tub, fitness area, and amenities lot of room. all these facilities are covered in the condo fees. Condo fees of $447 include heat, water, sewer, common area maintenance, common area insurance, snow removal, lawn Care and reserve fund. Pets are allowed with restrictions. You'll want to check this out! (id:42386)
30 Ken Crescent
Candle Lake, Saskatchewan
Welcome to #30 Ken Crescent. This charming year-round 1056sqft cabin nestled in the desirable Telwin Subdivision is now available for your year-round retreat. Boasting a perfect blend of rustic charm and modern comfort, this well-maintained cabin is ready to become your dream getaway. MARINA SPOT INCLUDED: Enjoy easy access to the pristine waters of Candle Lake with your own marina spot. This GEM of a cabin is turn-key with upgrades including windows & doors, custom blinds, central Air-conditioning, newer NG furnace, new water pump, new eaves, downspouts and freshly painted & pine upgrades. Other noteable features included: Open Floor Plan, 3bedrooms, mudroom, vaulted ceilings throughout, gorgeous stone wood fireplace, Front and Back Deck, privacy section, fire-pit area, low maintenance yard, Storage shed, Two Beaches, Private Well, sump pump and Septic: The Telwin Subdivision offers a peaceful and friendly community atmosphere, making it a fantastic place to call home. This cabin is not just a property; it's a lifestyle. Whether you're seeking a serene summer escape or a cozy winter retreat, Candle Lake has it all. With your marina spot included, you'll have easy access to boating, fishing, and watersports on the crystal-clear lake. Explore hiking trails, go wildlife watching, or simply unwind in the tranquility of the forest. Don't miss out on this incredible opportunity to own a piece of Candle Lake paradise. Schedule your viewing today and start making memories that will last a lifetime. Your year-round cabin dreams are waiting for you! (id:42386)
1805 Dieppe Crescent
Estevan, Saskatchewan
Ideally located down the street from two schools, and across from green space, this extremely well cared for and extensively renovated Pleasantdale bungalow has a total of 4 bedrooms and is move in ready. The entire house, inside and out, has had numerous upgrades over the past two years. The main floor is open concept living with a built-in electric fireplace, separate eating area, and u-shaped space saver kitchen. There are also three bedrooms and a four-piece bathroom. All the flooring in the main living area has been replaced, and the entire level has been freshly painted, new trim, new LED lights, new countertop, backsplash, sink and plumbing in the kitchen. The basement is totally renovated and includes a family room, bedroom with walk in closet and window into garage (garage has three exits), office area, den, brand new bathroom, and laundry room. The oversized insulated single garage can fit a large vehicle and still leave lots of storage space. It is extra long at 28’ and has large south facing windows which bring in warmth. The south facing backyard just underwent a complete overhaul and is super spacious and features a patio area, garden, and a new storage shed. There are underground sprinklers in the front and back yard, and the east side of the house now includes a sidewalk for easy access to backyard. And to top it all off, the yard is fully fenced, with the east side and the south side newly built in 2022. NEW SHINGLES and new water heater in 2022. This home has never had spring water runoff or flooding from rains. There is no sump pump, as there has never been a need for one! If you like to view wide open spaces and provide your children with a safe and short walk to school, this is the house for you! (id:42386)
804 Stensrud Road
Saskatoon, Saskatchewan
Welcome Home! This gorgeous 2 storey townhome is located in the very desirable neighbourhood of Willowgrove. Close to schools, parks, University Heights shopping, all amenities and public transit. This townhome boasts quality and luxury featuring 3 bedrooms, 3 bathrooms, fenced backyard greenspace and a detached garage. The spacious kitchen has plenty of cabinets, granite countertops, a large island and a very generous sized walk in pantry. Enjoy your morning coffee or summer afternoons on your covered deck overlooking your private yard conveniently accessed through patio doors off your kitchen. The upper level features your primary bedroom retreat complete with a 4 piece en-suite and walk in closet as well as 2 more bedrooms, 4 piece bathroom and laundry. The basement has two windows and is open for your future development. Don't miss out on this gorgeous home. Priced to sell with all appliances included. Call your favourite REALTOR® today to set up your own private viewing. (id:42386)
476 3rd Avenue Ne
Swift Current, Saskatchewan
Perched on a corner lot within this highly sought-after historical neighbourhood sits this charming single-family home with a character straight out of a movie! This picturesque property boasts three bedrooms (plus an office) as well as two bathrooms and spans an impressive 1,807 sf. On the market for the first time in 60 years! Step inside to discover beautiful hardwood floors and an abundance of natural light flowing through the home's expansive 11-foot ceilings. The cozy den offers a place to unwind complete with a gas fireplace - perfect for those chilly evenings. A utilitarian kitchen overlooks the yard and comes equipped with oak cabinetry and a butler's pantry. The fully finished basement features a spa-like washroom offering ultimate relaxation as well as a laundry room and cozy family room with a sewing/laundry room attached. On this level, you will also find ample storage /utility room and additional storage space on the east wall. On the second level sits the spacious master suite, complete with his-and-hers closets and even its private balcony overlooking the street! The additional 2 bedrooms and a full washroom and office/den space are found here. Outside, this property boasts mature trees and tasteful landscaping, adding to its charm. A 2 tiered, maintenance-free deck can be found out the side door pouring into the back yard encased in greenery. An oversized single, wide, 40-foot-long tandem-style garage sits at the rear perimeter, offering storage, workspace and shelter! Location-wise, it only gets a little better than this; you're just minutes from downtown Swift Current and within walking distance from the park, library and local walking paths - all situated on an oversized 60x100 lot in the desirable northeast neighbourhood! Extra features include a heated front veranda, a freshly painted exterior, BRAND NEW shingles, repointing done where needed and underground sprinklers in both the front and back yard on timers. Book your viewing today! (id:42386)
