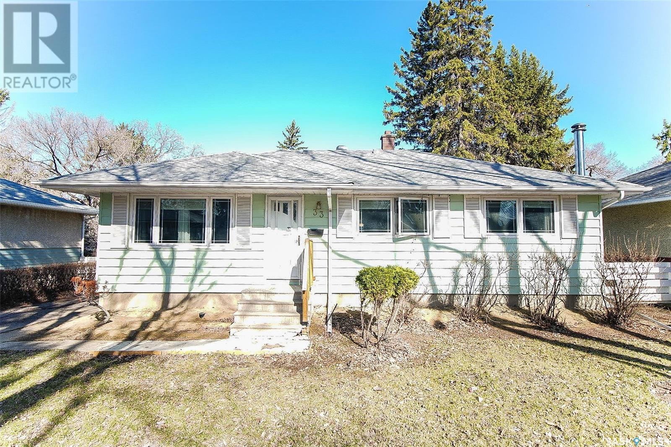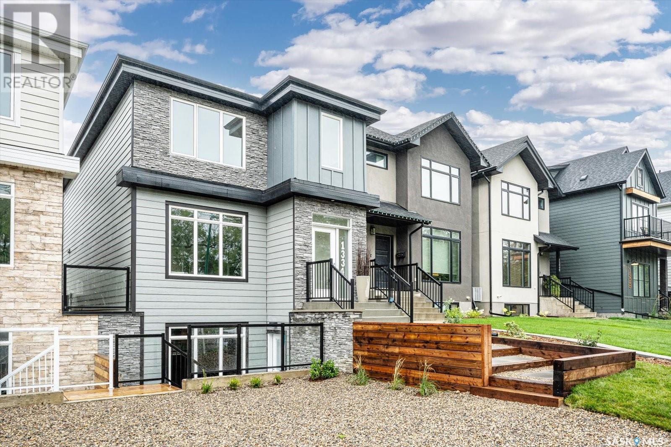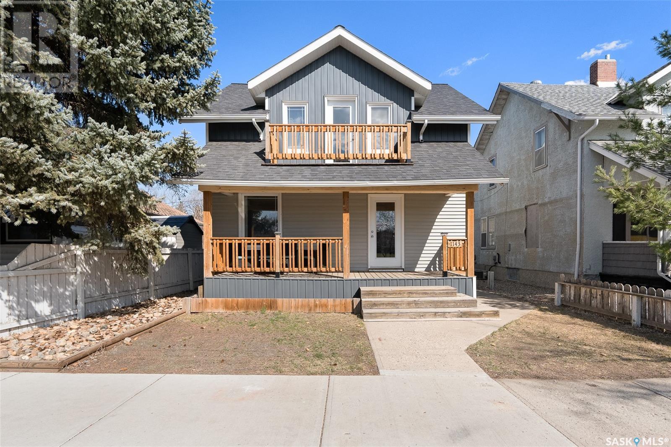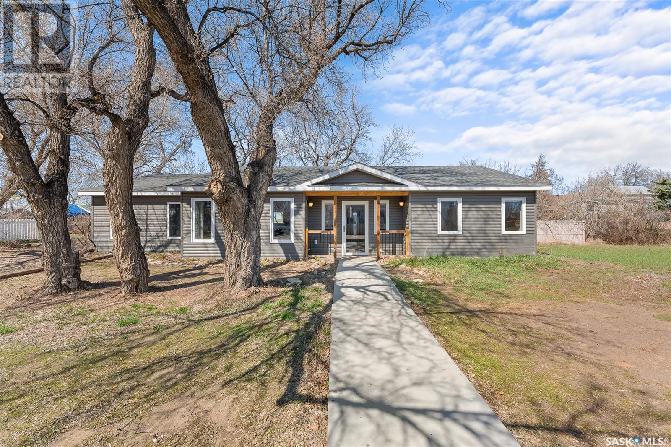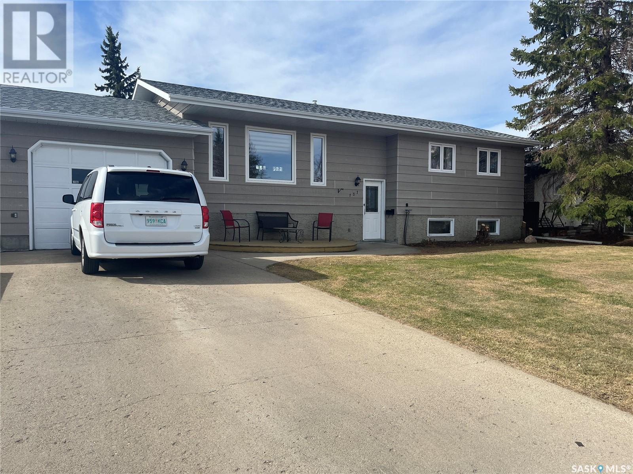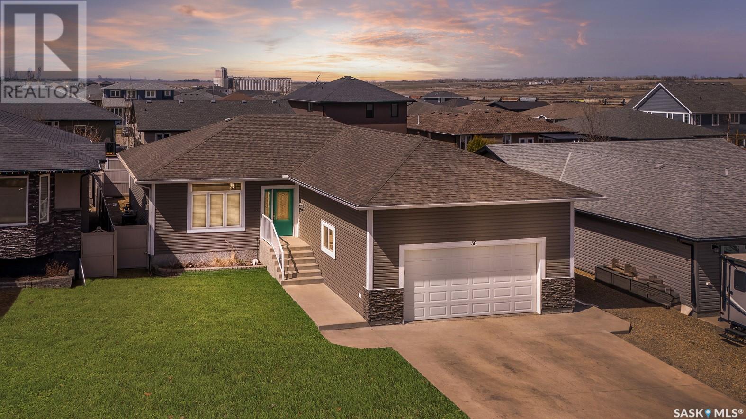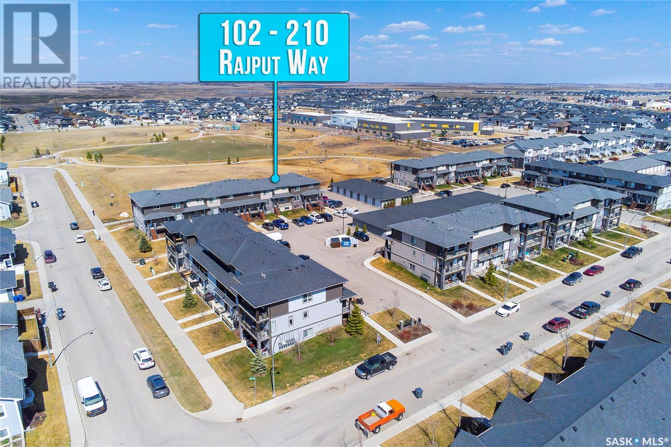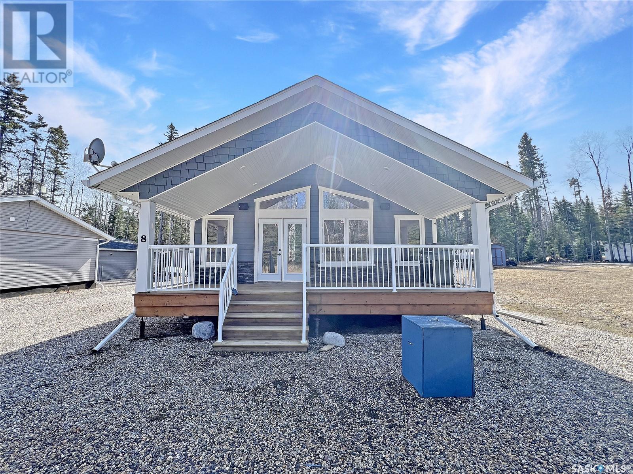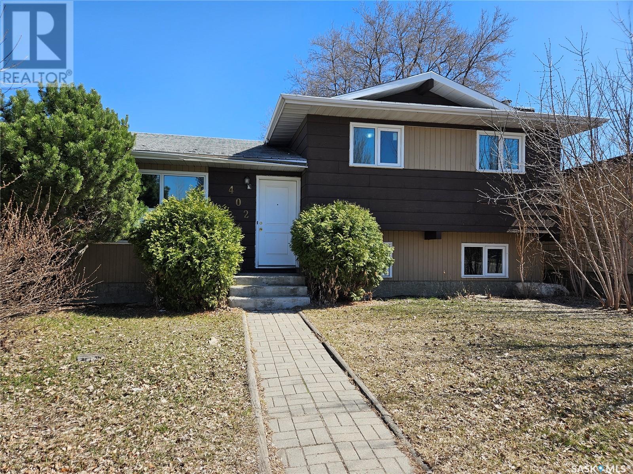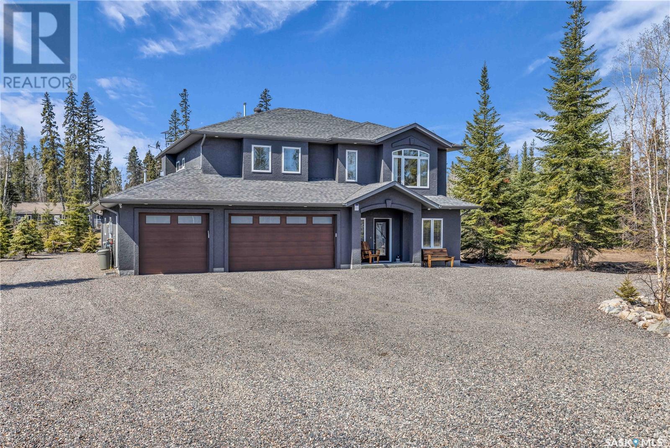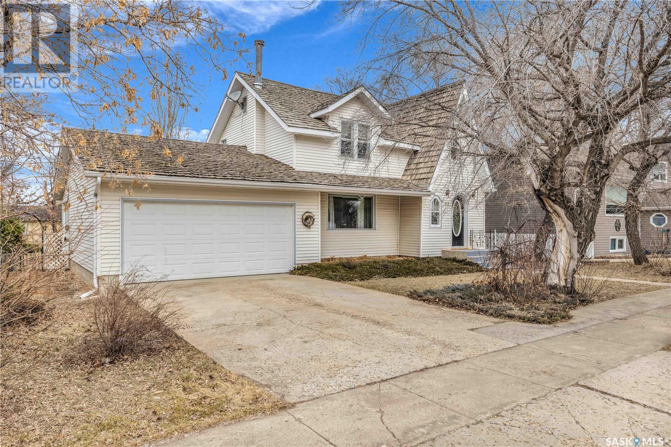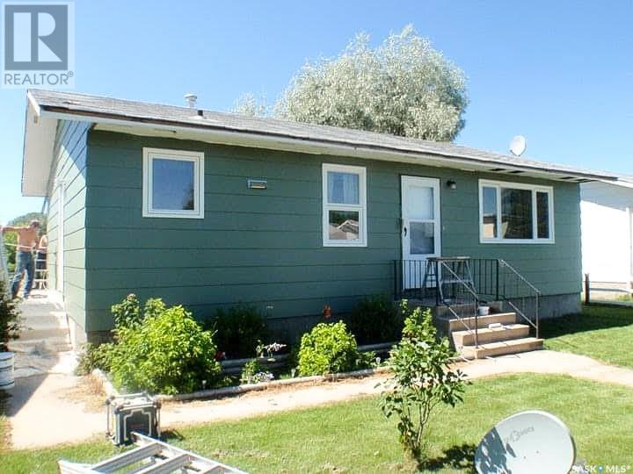Farms and Land For Sale
SASKATCHEWAN
Tip: Click on the ‘Search/Filter Results’ button to narrow your search by area, price and/or type.
LOADING
33 Mcnabb Crescent
Regina, Saskatchewan
Welcome to 33 McNab Crescent Crescent. This charming bungalow is conveniently located on a quiet crescent, offering a serene environment yet close to the University of Regina, elementary schools, and shopping amenities, all within walking distance. The main floor features a large living room, 3 good sized bedrooms and a 4 piece bath. The full basement provides ample storage space or the potential for additional living area. Additionally, this property offers a full basement for ample storage or potential additional living area, and a one-car detached garage for your convenience. Don't miss out on the opportunity to call this lovely house your home. Contact us today to schedule a viewing! (id:42386)
1334 Colony Street
Saskatoon, Saskatchewan
Love the New York style Brownstone? Then you'll like this Custom built walk out home in Varsity View, (pot. of 2500 sq. ft.). Close to the U of S. and President Murray Park! Appealing stone/siding exterior; oversized windows; glass entry door with sidelight and transom. The features of this stunning home are numerous. Main floor highlights: 9' ceilings; Audacity waterproof laminate flooring; abundance of pot lights; generous size living room with gas fireplace finished in custom Venetian Plaster; spacious dining room; spectacular 2 tone staggered height kitchen cabinets with soft close drawers, built in range hood, microwave and dishwasher; massive center island/eating bar; floating accent shelving; quartz counter tops and accent back splash; large walk in pantry; 2 piece bath (tile flooring); seating bench/storage area off rear entry (tile flooring). Wall sconces accent staircase to upper level. This level features: Audacity waterproof flooring throughout (except bathrooms which are tile and stairs dual tone carpet); laundry area with additional storage/drying bar; 4 pc. main bath with quartz counter tops; bedrooms 2 and 3 (1 with walk in closet/BI shelving); principal bedroom affords you the utmost in size and style - tri vaulted ceiling, accent wall sconces, light filled well planned walk in closet with built in shelving and a luxurious 5 piece ensuite with quartz counter tops, double sinks, o/s shower and a lovely soaker tub! Now the icing on the cake is the separate entry to the walk out lower level! 800 sq.ft. opt. lower level dev.: personal use; private entry home office, legal suite or possibly an Air B and B! r.i.p and 2 separate elec. panels! Central a/c. Other: hardy board and stone exterior; 20'x26' det. o/s dbl. gar. with add'l single drive through door PLUS front off street prkg. Blt. by Capilano Dev. Bal of New Home Warranty. Note:virtual staging - 3 lower level photos.Opt 1 of 3 for future dev. Photos 45-47. Front yard: landscaped and u/g sprinklers (id:42386)
1143 5th Avenue Nw
Moose Jaw, Saskatchewan
Looking for an affordable family home? This home would make an excellent starter home or revenue property! Boasting over 1,400 sq.ft of living space the 3 bed 2 bath home is priced to sell. This character home has great curb appeal with one of the cutest front porches on the street - the best place for your morning coffee! Coming in the front door you are greeted by a large foyer that flows right into your spacious kitchen! A large peninsula separates the kitchen from the large dining room giving you lots of counter space! The good sized living room has lots of space for family and friends! At the back of the house we have a massive updated 3 piece bathroom with main floor laundry as well. Upstairs we have 3 bedrooms and another 3 piece bathroom with a freestanding soaker tub! Off the primary bedroom you have a second floor balcony overlooking the school across the street. In the basement you have lots of room for storage and a den. Off the back of the kitchen you will find a large deck - perfect for entertaining. Outside you have a fenced backyard and an over sized 16'x24' garage. This home is located in a great location - being right across from a elementary school, a couple blocks from Saskpoly and within walking distance to downtown. Reach out today to book your showing! (id:42386)
310 2nd Avenue
Mortlach, Saskatchewan
Looking for a slower pace of life? This could be just what you are looking for. This stunning custom built bungalow from 2013 sits on a corner lot on the edge of town! The large double lot backs right on to the splash pad and a park. Walking up to the front door you are greeted by a cute front porch with rustic wooden beams. Stepping inside this open concept home with tall vaulted ceilings you will be impressed. The huge foyer gives lots of space for coming and going. You will fall in love with the heated floors throughout the majority of the home! The large living room features a gas fireplace with faux stone and a great mantle. The gorgeous kitchen boasts stainless steel appliances, custom cabinets and a corner pantry. On one end of the home you will find an oversized primary bedroom with a large walk-in closet! Towards the other end you have 2 good sized bedrooms as well as an office/den. The beautiful 4 piece bathroom features a custom tiled tub surround, lined closet and your laundry as well. Off the back of the kitchen we have a spacious mudroom leading onto a good sized relaxing deck with almost no neighbors in sight. The oversized backyard is perfect for kids and pets - with mature trrees for privacy and a vinyl fence. This home gives you the best in small town living without sacrificing the comforts you want! Mortlach is a bustling town with K-12 school and only a short 23 minute drive to Moose Jaw! Reach out today to book a showing! (id:42386)
151 17th Street
Battleford, Saskatchewan
If you have been waiting for a move in ready, family home, located in Battleford, this is the one! With a total of 3 bedrooms, 2 baths on the main level and 1 bedroom plus a playroom, with another 3 piece bathroom located downstairs. Extensive renovations throughout the years, including, new shingles, furnace and water heater. Upstairs you will find an open concept living, kitchen and dining area, perfect for entertaining. Single attached, heated garage! This one will not last long, call now to schedule your viewing! (id:42386)
30 Everton Crescent
Moose Jaw, Saskatchewan
This could be THE perfect family home in THE perfect family neighbourhood! This 5 Bedroom Bungalow is ideally located on a quiet crescent just steps away from the new joint-use school that is currently under construction with a walk-through at the top of the crescent! The main floor is open concept with a stylish & modern color palette accentuated by a tiled, corner gas fireplace. The Kitchen features ample cabinets, a corner pantry, large island, Quartz countertops & tiled backsplash with the Dining area giving access to the rear deck & fenced yard via garden doors. The hallway leads to convenient MAIN FLOOR LAUNDRY & 3 Bedrooms with the Primary Suite offering a walk-in closet & full Ensuite. The lower level adds to the space with a generous Family Room (feature wall with fireplace) & 2 oversized Bedrooms plus a 3rd Bath. This package is complete with an ATTACHED HEATED GARAGE! Timing is everything – don’t let this opportunity pass you by! (id:42386)
102 210 Rajput Way
Saskatoon, Saskatchewan
This exceptional 2-bedroom townhouse-style condo offers an ideal opportunity for first-time buyers or investors. Located in the Meadow View Terrace complex by Newrock Developments, this "Alder" unit overlooks a park and school grounds, with ample street parking and a designated parking stall. Inside, discover an inviting 800 sq/ft space with durable vinyl plank flooring flowing seamlessly from the living room to the kitchen/dining area. The kitchen and bathroom boast exquisite granite countertops, complemented by the convenience of soft-closing drawers and cabinets. Meanwhile, the generously sized bedrooms offer an abundance of natural light and a sense of openness. The laundry/utility room boasts front-loading washer and dryer, an HRV system, and pre-installed hookups for an AC unit. Situated in Evergreen, enjoy easy access to parks, schools, shopping, and more, making it a vibrant neighbourhood to call home. (id:42386)
8 Andrews Avenue
Candle Lake, Saskatchewan
Welcome to #8 Andrews Ave, where rustic charm meets modern comfort. 1045sqft, 3 bedrooms, 4 pc bathroom, plus laundry, this cozy abode is perfect for relaxation and rejuvenation. Step inside to discover a warm ambiance adorned with rustic maple cabinets, a custom wine rack, and exquisite lighting fixtures including pendant lights and pot lights. The kitchen features Elorado cultured stone backsplash, under cabinet lighting, a black cast iron sink, double pantry, central island and an upgraded trim package. Knotty pine vaulted ceilings add a touch of rustic elegance throughout. Entertainment knows no bounds with an HD projector, fixed 100-inch screen, and top-notch audio equipment. A see-thru fireplace adds both warmth and character, perfect for cozy evenings indoors. A sharp tiled bathroom, with jet tub & tiled surround. Other notable features include: Turn-Key, Full Slab crawl space, Tons of storage, NG BBQ hook-up, Central Air-condition, low-maintenance yard, backs green space, hardy board siding, and front covered deck. Relaxation awaits in the backyard oasis, complete with a wonderful hot tub, oversized back decks, and a fenced yard for added privacy. Gather around the fire pit and soak in the ambiance of summer lake nights. Convenience meets functionality with a double detached garage (24 x 26 ft), heated and insulated with 9-foot walls, providing ample space for vehicles and storage. Welcome home to your own slice of paradise at #8 Andrews Ave. (id:42386)
402 Costigan Road
Saskatoon, Saskatchewan
OPEN HOUSE: April 26th from 5:00 p.m. - 8:00 p.m. Welcome to 402 Costigan Road! Located on a fenced corner lot in the quiet neighbourhood of Lakeview. With some TLC, this home can be tailored to your unique needs. Whether you're a seasoned investor or a homeowner looking to make your mark, don't miss out on this incredible opportunity! This property features four bedrooms, three baths and a detached 3 car garage. The primary bedroom has an ensuite bath. The four level split provides ample space for living and entertaining. Don't wait - Contact your local REALTOR® today to schedule a viewing! (id:42386)
13 Fairway Drive
Candle Lake, Saskatchewan
Stunning 3094 sq/ft 2 storey home at Candle Lake Golf Resort with immaculate design and prime location at Harbour Golf Estates. This property features a spacious 4 car heated garage, private setting backing onto par 3 hole #15, a large covered concrete patio with walk out access plus the sundeck up top for expansive views of the course - luxurious interlocking brick firepit area too. The ground floor boasts a family room with custom wet bar, two bedrooms, office/den, laundry room, and full bathroom. Upstairs, enjoy an open concept dining area, maple kitchen with quartz countertops, black stainless steel appliances, and a granite faced natural gas fireplace in the living room. The primary bedroom includes a jacuzzi tub, separate shower, and walk-in closet. Two additional bedrooms, bathroom, and a 2nd set of laundry complete the second floor layout. Meticulously maintained with fresh paint throughout & 9’ ceilings up & down. Sewer and water service comparable to city living for ease of use – no septic pump outs! Plenty of parking for vehicles, toys, and guests. All the crushed rock makes it very neat & low maintenance on this oversize 90'x140' lot. Enjoy all the amenities at Candle Lake, including golfing, dining, beach days, boating, fishing, and more. Life on the links and 2 transferable marina berth slips included. Don't miss out on this incredible property - call today for more information and to book your private viewing. (id:42386)
313 Main Street
Wilkie, Saskatchewan
This character home, spanning 1872 sq ft, exudes charm and pride of ownership. The meticulously maintained space includes a well-groomed fenced backyard featuring fruit trees, berry bushes, perennials, a fountain, RV parking, and 2 sheds. Upon entering, glass French doors lead to a generous living room with a wood-burning fireplace. Refinished hardwood floors extend to a dining area with garden doors, while pocket doors offer access to a sunken family room with a gas fireplace. The kitchen, with white cabinets and modern appliances, opens to the dining room. Upstairs, three bedrooms include a master with double closets. The 4 pc bath features a jetted Jacuzzi tub, separate shower, and a unique vanity area. The basement provides storage, a cold room, and utility space. Noteworthy updates include a new furnace, humidifier, air purification system, and water heater since fall 2014. Glass French doors and pocket doors add a touch of elegance, making this property a harmonious blend of classic and modern living. (id:42386)
147 4th Street W
Pierceland, Saskatchewan
Welcome to 157 4th Street West in the Village of Pierceland. Built in 1979 this 936 sq ft bungalow has undergone many updates over the years. New water tank and complete main bathroom renovation in 2023. Exterior paint, soffit, facia and shingles approximately 2016. Some new windows and fresh interior paint as well. Main floor consists of a light and bright kitchen/dining area with pantry storage. Harwood flooring runs throughout the main living spaces including the livingroom. 3 good sized bedrooms as well as a full 4pc updated bathroom. Lower level has a large family room, the 4th bedroom and a 3 pc bathroom. Utility/laundry room has great storage. Yard is fenced with off street parking at the rear. If you’re looking for a well built affordable home add this one to the list! For more information don’t hesitate call. (id:42386)
