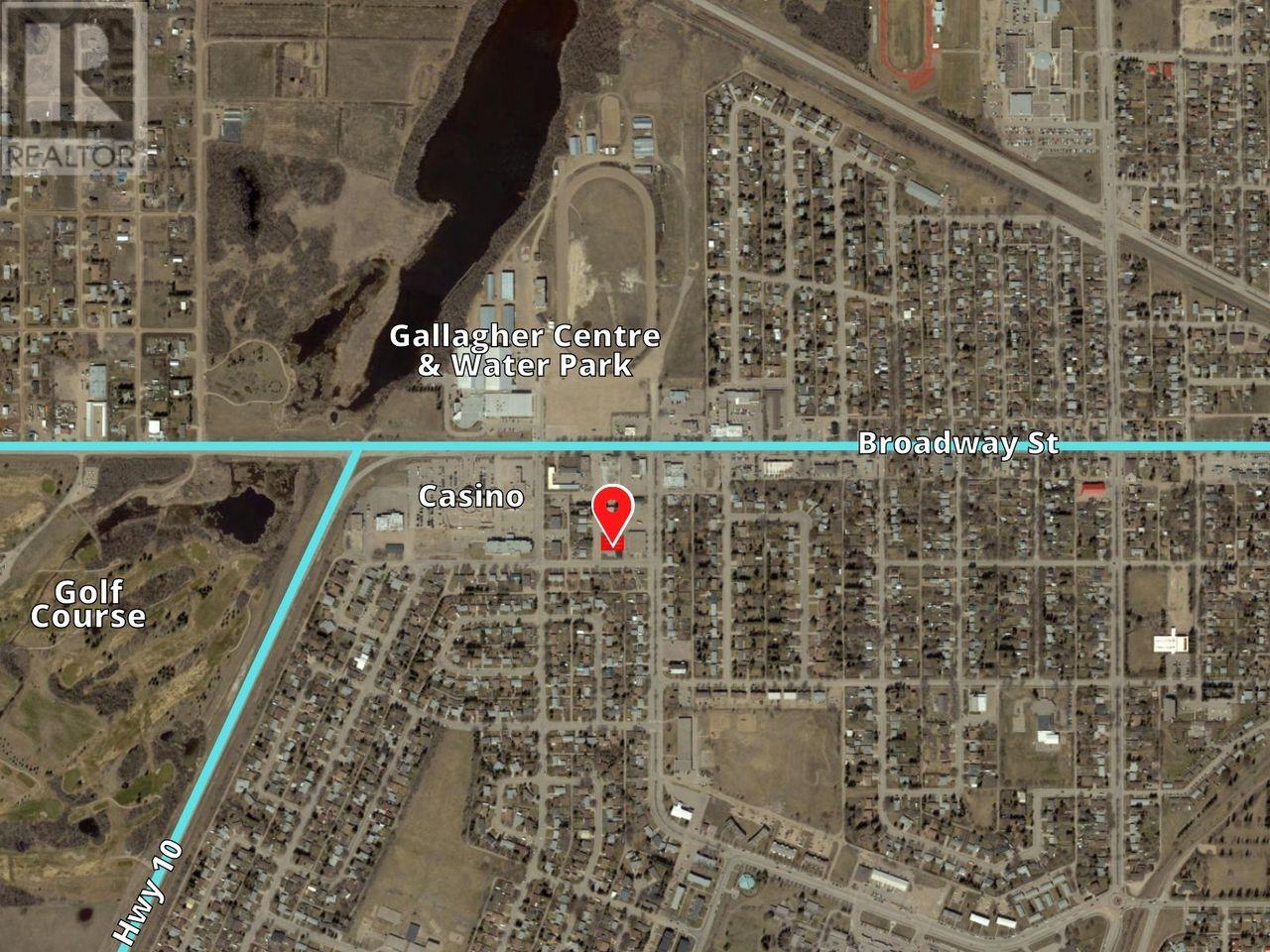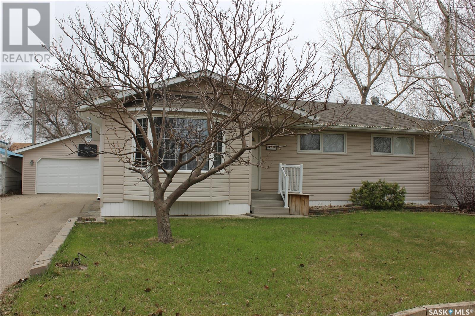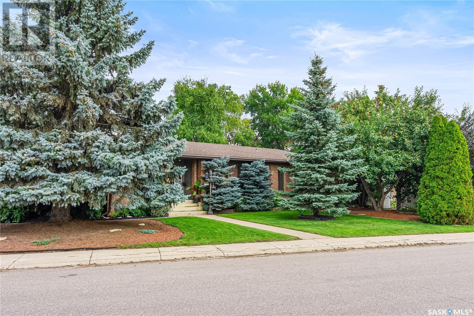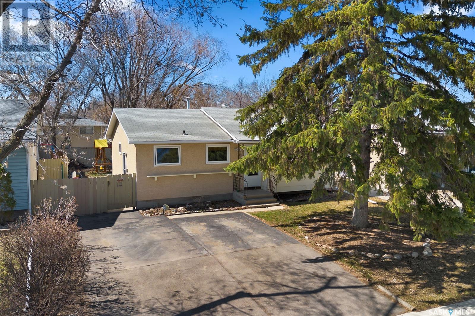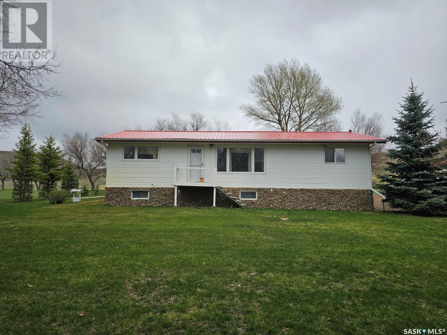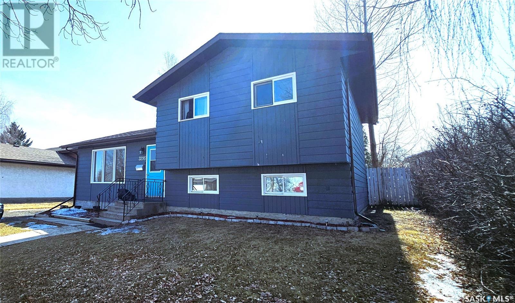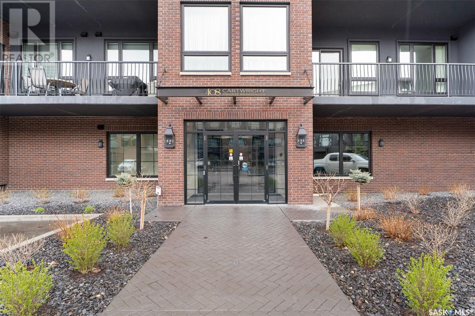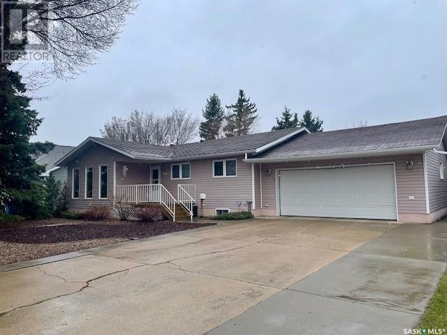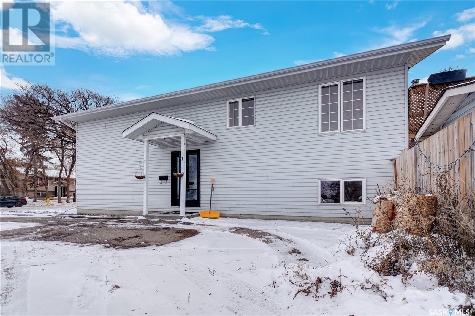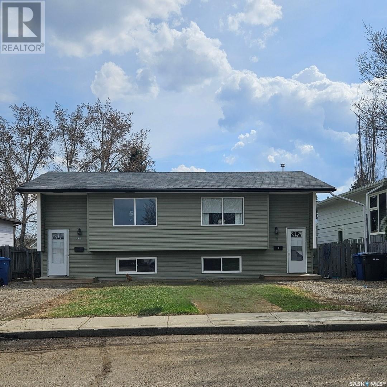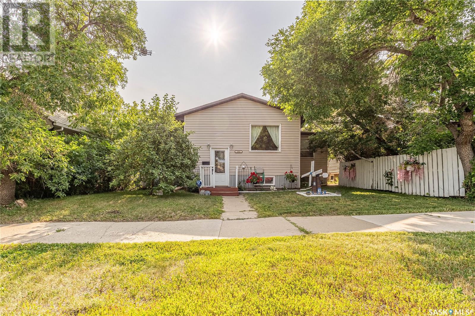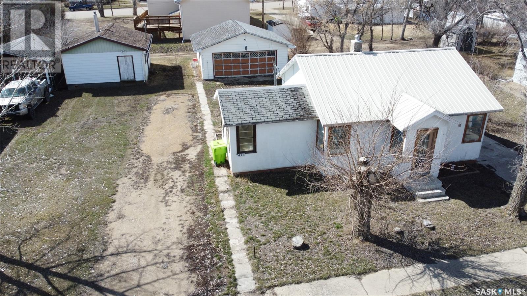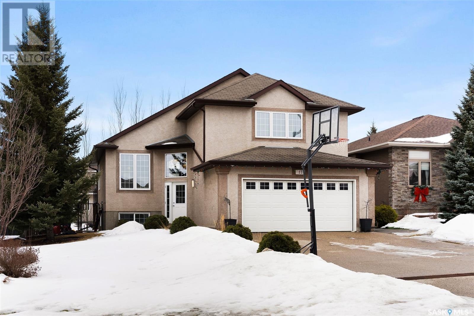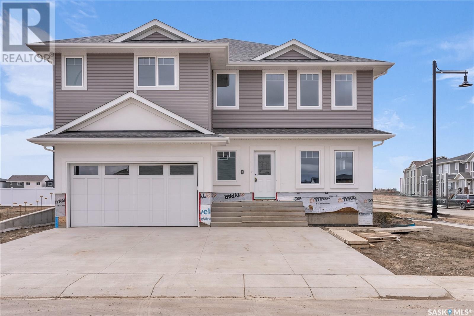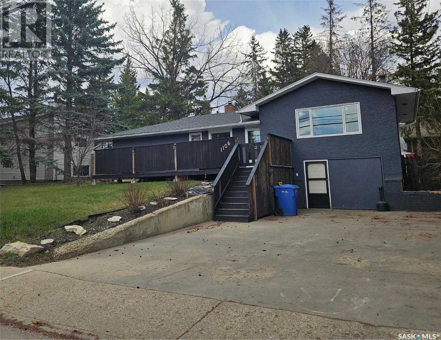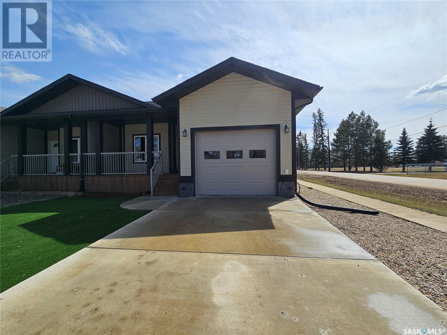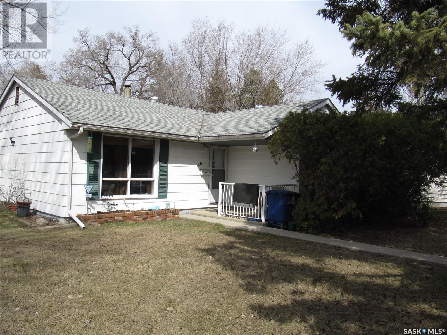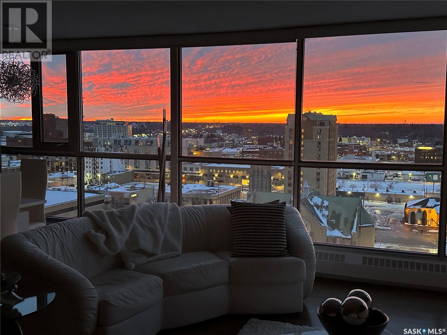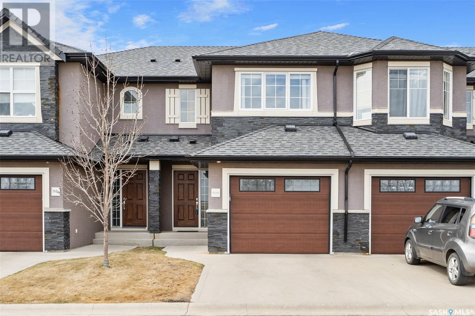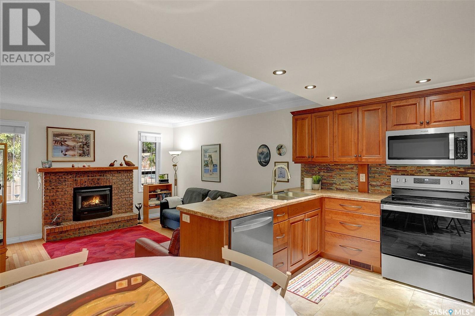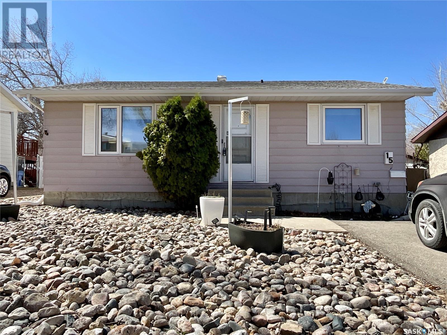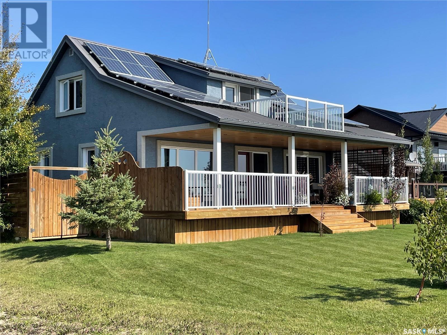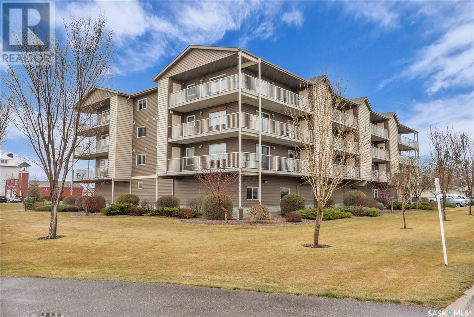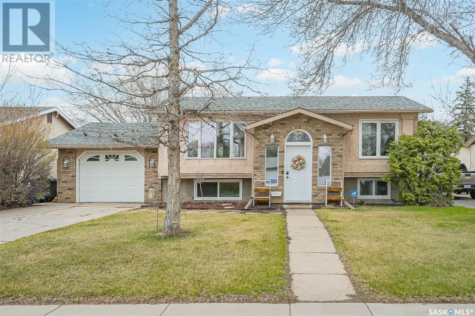Farms and Land For Sale
SASKATCHEWAN
Tip: Click on the ‘Search/Filter Results’ button to narrow your search by area, price and/or type.
LOADING
39 Clarke Ave
Yorkton, Saskatchewan
*** Incentives available from City of Yorkton to build on this lot **** This undeveloped piece of multi-family land is located 1 block off Broadway Street in the City of Yorkton just inside the western edge of the city limits. This block of Clarke Avenue is located close to the junction of HWY 52 & HWY 10 and walking distance to the arena exhibition grounds the casino as well as the shopping and transit amenities found along Broadway Street. This lot is rectangular in shape and is approx 69ft W by 119ft L. There is lane access at the back of the property and it is level and flat which is perfect for building on. Yorkton is already a fully serviced community so for a potential developer it is just a matter of costing out your connection fees to get access to utilities for a new building. All development is regulated via the City of Yorkton zoning bylaws and building permit process. Permitted uses include: Apartments Apartments - Senior Citizens Essential Public Services and Utilities Public Parks and Playgrounds Rowhouses Three or Four Unit Dwellings Townhouses and Residential Care Homes. Info on available incentives can be found at www.yorkton.ca/incentives There is also an interesting set of Discretionary Uses (ask listing REALTORS'® for details) for this land that could be possible by gaining a discretionary use permit from the City. The immediate area surrounding this lot/land is characterized as transitioning between commercial to residential homes with many duplexes townhomes and low-rise apartment buildings nearby. This spot would be the perfect place to build a care home or a 4 6 8 or 10 plex multi-family property and could be a profitable investment opportunity. If this sounds like something you would be interested in give your REALTOR'® a call today to get the ball rolling. If you dont already have a REALTOR'® looking after your business give us a call and we will get the process started. (id:42386)
311 Eisenhower Street
Midale, Saskatchewan
Looking for that Perfect Family Home in Midale..... here it is! Enter this very updated home and you will be greeted with a spacious mudroom and oversized closet. The Dream kitchen has plenty of warm maple cabinets, neutral countertops, pantry and island. Kitchen is open to dining area and garden doors to deck. Newer vinyl plank flooring in kitchen and dining room. Living room is very bright and spacious and the gas fireplace adds that relaxing touch. Flooring in living room was replaced in 2017. Master bedroom is a relaxing oasis with features such as a private sitting room, walk in closet and three piece ensuite. Main bath has corner jet tub. Main floor laundry. Basement is finished and gives plenty of additional space..... a huge family/recreation room with a second gas fireplace and wet bar, large bedroom with three piece ensuite, utility room and lots of extra storage space. Shingles replaced in 2015. New A/C unit in 2023. Double detached 24'x26' garage. This property has it all! (id:42386)
334 Nordstrum Road
Saskatoon, Saskatchewan
These don't come up very often! Beautiful bungalow featuring 5 bedrooms, 4 bathrooms and an oversized heated double garage with workspace, cold storage and generator hookup! Spacious entry into the home that extends off into a sunken living room with vaulted ceiling and tons of natural light. Gleaming hardwood floors have recently been refinished and continue from the front entrance throughout the halls, kitchen and dining room. The kitchen has an abundance of cabinet space, Jenn-Air gas stove top, built-in oven, island seating and an adjacent nook with computer desk built in. Three bedrooms are on the main level with the primary bedroom and an additional bedroom hosting a walk-in closet and ensuite bathroom. A third bedroom, a family room with gas fireplace, office(den) and full bathroom complete the main floor. The basement is so versatile with lots of room for play and relaxation. A games room with tiled floors, two extra bedrooms (one with a sink) and a 3 piece shower. Large laundry room with sink and storage space. The backyard oasis has a covered deck, aluminum rails, hot tub and gas bbq hookup. The backyard offers a bit of everything - mature trees, patio space, garden space, firepit and shed. This home is one of a kind and opportunities like this are rare! (id:42386)
56 Usher Street
Regina, Saskatchewan
SOLID 3 BED, 2 BATH BUNGALOW ON A QUIET BLOCK. Welcome to the family friendly neighbourhood of Glencairn. This home is close to parks, schools and all east end amenities. Enter to a good size living room and into a nice bright European style eat in kitchen. The main floor is complete with 3 sizable bedrooms and the main 4 pce bath. Some value added items include newer pvc windows to main floor, a newer electrical panel and lots of newer flooring. The basement feature a separate entrance for good basement suite potential, a huge rec room and a 3 pce bath. The basement den could easily be converted to a 4th bedroom with the addition of an egress window. Please call your realtor for more details or a personal tour (id:42386)
Lot 29 Carefree Park
Bone Creek Rm No. 108, Saskatchewan
Carefree Park, the best of both worlds! Welcome to your new home complete with rolling hills in the back yard and a lake just down the road. This year round home has 3 bedrooms, 2 bathrooms and a 3 car garage/barn! When you enter there is no need to trip over each other in the large porch, from here you can access the massive laundry room or the dining room/open kitchen. The cupboards, countertop and propane stove are only a few years old and newer flooring in the living room. The 4 piece bath and 2 bedrooms upstairs are just the right size for your needs. The basement has a finished bedroom and 3 piece bath with a bonus room that could be turned into a 4th bedroom as well as the utility room and more storage. Updated vinyl windows, 2X6 construction with double insulation, steel roof, composite siding and stone means there is little maintenance to do. Outside you will find 2 storage sheds, the 44' X 26.5' 3 car garage/barn with a heated bay and 220v plug, all situated on a 160' X 160' lot, 50' well for house, 16' well for yard, 1200 gal Septic tank (id:42386)
3295 Bliss Crescent
Prince Albert, Saskatchewan
Welcome to Bliss Crescent, where this charming residence awaits you! This lovely home boasts 5 bedrooms and 3 bathrooms. The upper two levels encompass a combined area of 1080 square feet. Upstairs, you'll find a spacious master bedroom with its own ensuite 2-piece bathroom and a generously sized closet. Two additional bedrooms and a well-appointed 4-piece bathroom are also situated on this floor. The main level features a large living room and an open-plan kitchen that seamlessly connects to the dining area. The kitchen is equipped with stainless steel appliances, including a built-in dishwasher. Moving to the third level, you'll discover a family room, 2 more bedrooms, and a 3-piece bathroom. The fourth level, which serves as the basement, serves multiple purposes, housing a laundry room, utility area, and mechanical room. It can also be converted into an additional expansive living space or a play area. Throughout the house, you'll appreciate the elegant laminate flooring. This property comes complete with a detached 16 X 24-foot garage and a backyard firepit. Access to the attached rear deck from the dining room provides a seamless indoor-outdoor experience. The house is thoughtfully landscaped and is situated in one of Prince Albert's most sought-after neighborhoods. This community offers excellent schools, the Rotary trail, and the Crescent Acres Community Club, which boasts tennis courts, baseball facilities, a hockey rink, basketball courts, and more. Don't miss your chance to schedule an in-person viewing of this exceptional home! (id:42386)
105 408 Cartwright Street
Saskatoon, Saskatchewan
Welcome to luxury living at it's finest in The Willows! This stunning condo offers a unique blend of elegance and modern design, showcasing soaring ceilings that create a spacious and airy atmosphere. Concrete construction ensures you will have a quiet living space and not hear your neighbours. Boasting 2 bedrooms and 2 bathrooms that spread across 1238 sq ft of beautifully designed living space, this residence is perfect for those seeking comfort and style. The open-concept layout seamlessly connects the living room, dining area, and kitchen, making it ideal for entertaining guests or relaxing in style. The sleek kitchen features Majestic cabinets, quartz countertops and backsplash, high-end appliances, and a breakfast bar for casual dining. The primary bedroom is a true retreat, complete with a luxurious 3 piece en-suite and custom designed closet space. The second bedroom is perfect for guests, a home office, or a cozy den. The hardwoods in this home are stunning and really accentuate the luxurious feel. Warm yourself with the fireplace on cool evenings or gaze out across the golf course from your wrap around deck. This unit also has a built in desk and a built in bar creating a functional space that you will utilize often. There is 1 underground parking stall, 1 surface stall and a large storage unit included. Residents of The Willows enjoy access to a range of amenities and landscaped grounds perfect for leisurely strolls. Located in a prime location, this condo offers easy access to Stonebridge shopping, dining, entertainment, and more. Don't miss this opportunity to own a piece of luxury living in The Willows. Book your private tour of this condo before it's gone! (id:42386)
10811 Meighen Crescent
North Battleford, Saskatchewan
Welcome to 10811 Meighen Crescent - an immaculate, well cared for home! The main floor has 3 bedrooms, 4 piece bath with jet tub, living room, sunken family room and kitchen & dining area. The master bedroom is host to a large 3 piece bath. The small skylights in the kitchen area let in a ton of light to an already bright space. The sunken family room features a gas fireplace and has a great view of the well maintained back yard. Hardwood flooring throughout most of the main floor. The lower level has 2 additional bedrooms, 3 piece bath with a sauna, large laundry room, cold storage and dry bar area. Zero maintenance front yard, UGSS, double attached garage, 19 x 23 detached garage wired 220 volt. All garage doors have openers. Additional features offered with this home are central air conditioning, alarm system, Gazebo included, new water heater and fire pit. Houses like this sell fast, call today to view. (id:42386)
610 Mctavish Street
Regina, Saskatchewan
Welcome home! This 861 square foot bi-level has 3 bedrooms, 1 bathroom with an open concept living space and an abundance of natural light. Situated on a corner lot with a fully fenced in yard, it is walking distance to the Regent pool, Regent park, a Par 3 golf course & an off-leash dog park. The Kinsmen Arena, St Luke Alternative School and the Madni Islamic Center & Mosque and Fresh Co. grocery store are just a short distance away. With quick access to the Lewvan and bus routes nearby, this home is perfect for a growing family. As you enter the home into the porch you are led up a few stairs to the open concept kitchen/dining and living room. The kitchen features a large island and plenty of cupboard space. The many windows flood the entire room with light- the perfect home for houseplants to thrive. Just off the kitchen are patio doors which lead to the bi-level deck and fully fenced yard. Adjacent to the kitchen/dining area is the living room which is a wide open space with many options to set up your furniture however you like. Just down the hallway you will find a 4 piece bathroom, a linen closet and two nicely sized bedrooms. As we go back downstairs you will find a laundry room and utility room conveniently located at the bottom. To the right there is a large family room which you could use as a recreation room or play area for the kids. If you need an extra bedroom there is enough space to create one and still have space leftover. Down the hall to the left is a large master bedroom with east facing windows. Just next to the master bedroom is a roughed in bathroom, with a functioning toilet, you just need to finish the shower and sink. In the backyard you will find a large multi-level deck with privacy screening. The yard is completely fenced in and also has a patio space with a firepit for summer nights. There is a shed to store all your yard equipment as well. A new furnace was put in the home in March 2023 and the doors were replaced in 2018. (id:42386)
A & B 9016 Panton Avenue
North Battleford, Saskatchewan
Numerous updates to this West Side duplex in North Battleford including furnaces, water heaters and siding, flooring updates and bathroom renovations. There isn't much to do besides start collecting rent! Each suite has 3 bedrooms, main floor laundry and storage along with individual decks to the back yard. The yard is partially fenced offering additional parking in the back. If you are looking for an additional revenue property or are thinking about getting into property investing, this could be the right one for you!! (id:42386)
1082 4th Avenue Ne
Moose Jaw, Saskatchewan
Great family home, open floor plan with lots of space for any family. Kitchen is open to the living room with a large island separating the space. There are tons of kitchen cabinets and storage pantries, plus a laundry room on the main level. 2 bedrooms upstairs and 4 piece bathroom. Downstairs there is another kitchen, living room, bedroom, office, storage room, and utility room. Could be made into a suite! Fenced back yard, deck, play structure, and a large double car garage plus shed. New furnace (2023), shingles replaced (2022) and a new water heater in 2021. Very well kept home ready for a new family. (id:42386)
414 Reed Street
Morse, Saskatchewan
Whether you are looking for an affordable starter house, or are looking to downsize your home AND your mortgage, check out this 2-bedroom bungalow at 414 Reed Street, Morse, SK, where coziness meets tranquility. Walking in through the back door you are greeted by a spacious porch/mud room, featuring a freezer and plenty of cupboard space for storage, or to be used as a pantry. Upon entering the home you will be pleasantly surprised by the brightness of this kitchen, made possible by the perfectly placed corner window. Continuing on through the main floor you will find a 4-piece bathroom, a wide-open living room beaming with light and two connecting bedrooms. Furnishings can be negotiated, making moving a breeze. Perched on a huge 83x105 foot lot, extras like the main floor laundry and a 24x24 double detached garage add convenience and value. Don’t let this write-up paint the entire picture for you, come find out for yourself! (id:42386)
11 Emerald Creek Drive
White City, Saskatchewan
Step into this exquisite 4-bedroom sanctuary nestled in the heart of White City, where natural light dances gracefully through every corner. Ascend the stairs and be greeted by the warm embrace of sunshine flooding through the windows. The luminous living room boasts a captivating fireplace, creating a cozy ambiance that invites relaxation. Flowing seamlessly from the living space is the dining area, offering ample room for cherished family gatherings. Embrace the culinary enthusiast within in the fully-equipped kitchen, adorned with abundant cupboard and counter space, a convenient pantry, and sleek stainless-steel appliances to elevate your culinary endeavors. Traverse down the hallway adorned with ample storage to discover two generously sized bedrooms, accompanied by a 4-piece bathroom and a convenient laundry room, adding practicality to luxurious living. Ascend to the upper level, where the primary bedroom awaits, boasting a spacious walk-in closet and an indulgent 4-piece ensuite featuring a rejuvenating soaker tub, offering a tranquil retreat at day's end. Descend into the fully-finished basement, where endless entertainment awaits in the sprawling rec room, complemented by an additional bedroom and a 4-piece bathroom, providing versatility and comfort for all. Step into the expansive backyard sanctuary, where a vast deck and fenced yard beckon, providing the perfect backdrop for outdoor enjoyment and cherished memories. Completing this exceptional offering is a double attached garage, ensuring both convenience and security for your vehicles. Welcome to your dream home, where elegance and functionality harmonize effortlessly to create an unparalleled living experience. (id:42386)
102 Prasad Union
Saskatoon, Saskatchewan
Step into the future of caregiving in the vibrant Brighton neighbourhood in Saskatoon with this brand new, purpose-built care home by D&S Homes. With 15 rental bedrooms, each equipped with convenient powder rooms (toilet/sink), this residence is designed to provide comfort and functionality for residents and caregivers alike. A spacious main floor boasting a full kitchen, living room with electric fireplace, a 3-piece bathroom and 6 bedrooms. Additionally, the upper floor features a convenient kitchenette and rec room and 9 bedrooms. For residents needing assistance, a life-safe tub in the upper main washroom and a standing shower on the main level offer convenience and peace of mind. Accessibility is key, with a 3-floor elevator adorned with sleek stainless steel doors, ensuring all residents can move effortlessly throughout the home. This home offers spaces for relaxation and engagement; a salon in the basement for residents to indulge in self-care, while an activity/relaxation room provides opportunities for socialization and leisure, a spare bedroom with a full washroom for residents’ family members when visiting or caregivers and an office/den. The basement and garage floors are heated by a reliable boiler system while individual bedroom controls allow for personalized climate settings and two A/C units cooling the home. Outside, the care home will be landscaped front and back complete with a fenced yard for privacy and security. Accessible ramps to the side entrance and backyard ensure everyone can enjoy the outdoor spaces with ease. This care home is built to code with sprinkler fire suppression systems and fire alarms installed throughout. Ample parking with a 2 car attached garage, triple driveway and lots of street parking. Don't miss this chance to create a haven of care and compassion in this exceptional brand new care home. More photos coming soon! (id:42386)
1106 112th Street
North Battleford, Saskatchewan
Step into your new family home! This well-maintained property boasts contemporary comforts and adaptable living areas. Featuring 3 bedrooms and a recently renovated kitchen equipped with a double oven, and dining area on the main floor, there is ample space for your growing family. Additionally, a spacious living room addition ensures plenty of room for both family gatherings and entertaining guests. Cozy up beside the wood-burning fireplace in the winter months, creating a warm atmosphere during brisk evenings. Stay cool during the scorching summer days with the central air conditioning, this home promises year-round comfort. Descending to the lower level, you'll find direct access to the converted garage, offering supplementary storage space. Consider reverting it to its original state with the installation of an overhead door. The basement also houses a sizable recreation room, a high-efficiency furnace, and a new water heater installed in September 2022. Pamper yourself in the luxurious jacuzzi tub nestled within the 3-piece bathroom, complemented by an additional bedroom and den. Recent upgrades include new shingles in 2018, updated appliances in 2017, and refreshed paint and flooring throughout, ensuring durability and convenience. Outside, the fully fenced yard provides both privacy and security, ideal for outdoor gatherings or peaceful solitude. A spacious deck was added to the front of the property in 2017, perfect for barbecues or simply enjoying breathtaking sunsets. Conveniently situated near amenities and schools, this residence strikes a perfect balance between suburban serenity and urban accessibility. Seize the opportunity to make this charming property your own! Schedule a viewing today and envision the comfort and satisfaction awaiting you. (id:42386)
300 2nd Street E
Meota, Saskatchewan
Discover lake life in this contemporary charming Meota townhouse, built in 2016. Step inside to find a beautifully appointed interior with sleek vinyl plank flooring and a modern kitchen boasting stainless steel appliances. Relax in the master suite with a luxurious 4-piece ensuite bath, while two main-level bedrooms offer convenience. The recently completed basement adds an extra bedroom, full bath, and spacious rec room, ideal for entertaining. Outside, enjoy the fully fenced yard, offering both privacy and zero maintenance, providing the perfect space for relaxation or outdoor gatherings. With its stylish upgrades, convenient location, and just a short walk to the beach, this townhouse offers the perfect blend of comfort and convenience. Don't miss your chance to call this lake property your home! (id:42386)
301 Montreal Avenue N
Saskatoon, Saskatchewan
Welcome to 301 Montreal Ave N in a great area of Mount Royal across the street from the St Gerrard French Immersion School, the home offers 1060 sq.ft. three bedrooms plus one 4 piece bathroom. There is no basement in this home however there is a large garage/workshop area that is insulated all situated on a large corner lot with towering mature trees with a fenced rear yard. There is grass in front yard and an open back yard to show your creativity in landscaping that would be required. Contact your agent to view today. (id:42386)
1704 315 5th Avenue N
Saskatoon, Saskatchewan
Bask in breathtaking city views from this sophisticated 2-bedroom, 2 bath condo on the 17th floor in downtown Saskatoon. This upscale residence offers underground parking, an indoor pool, hot tub, sauna, two rooftop patios, and more, promising a life of luxury! Revel in the airy open-concept layout, expansive floor-to-ceiling windows and a generously sized Master bedroom. Experience a contemporary kitchen featuring sleek quartz countertops, stainless steel appliances, and a spacious island. Enhanced storage solutions by Creative Closets elevate organization while central air ensures comfort. Discover premium upgrades at every turn, making this space both stylish and functional. Benefit from heightened security features like key fobs and surveillance cameras. Ideal for professionals, students, or anyone desiring a prime location near the university, river, hospitals, and downtown attractions. Condo fees include all utilities. Reach out to your preferred Realtor to schedule a viewing today! (id:42386)
504 1303 Paton Crescent
Saskatoon, Saskatchewan
Welcome to #504-1303 Paton Crescent! This immaculate townhouse is in one of the most unique locations in Saskatoon. It has a beautiful view of sprawling farmland in the city! Not to mention just a few minutes from Attridge Drive which has all the amenities you would ever need. In addition, it is in close proximity to College and Circle Drive which will make your daily commute a lot more convenient and alot less stressful. When you Enter the property you will immediately notice the beautiful hardwood flooring and high end finishing that makes this unit stand out. The main floor has a 2 piece bathroom that is convenient for entertaining guests. The kitchen features stainless steel appliances and an island which is essential for anyone who loves cooking. Last but not least, this unit has quartz countertops throughout which is a more durable and more luxurious option then traditional arborite countertops. Upstairs features 3 spacious bedrooms which would easily accommodate a growing family or would make an ideal space for a home office. The primary bedroom has plenty of room to accommodate all your furniture and has a walk-in closet with a frosted window for natural light. There is a bathroom upstairs for added convenience for you and your family. The seller has also installed a brand new glass sliding door for the bathtub and shower. The basement is finished and has had all necessary permits opened and closed. Basement bathroom toilet has been replaced with a higher end toilet and completed by a licensed plumber! The unit has a central vac and all the attachments are included! Furnace room walls have had sound proof material added to reduce noise so you can fully enjoy this beautiful space. The garage has an electric heater installed making your winter commutes a lot less painful. The unit has been meticulously maintained by the previous owners. If you have any questions, reach out to me or your preferred Realtor! (id:42386)
2231 Mcintyre Street
Regina, Saskatchewan
Welcome to urban living at its finest! This townhouse-style condo offers unparalleled convenience with not one, but TWO underground parking stalls right outside your door. From the tasteful upgrades to the functional layout, this home is sure to impress. Step into luxury with this rare end unit featuring hardwood flooring, a brick-finished gas fireplace, and an upgraded kitchen with cherry oak cabinets. With all appliances included, moving in is a breeze! The upper level of this home is a retreat unto itself, boasting a spacious master bedroom with his and hers closets and a beautifully finished ensuite. Plus, a second bedroom and full bathroom provide ample space for guests or family. Downstairs, the possibilities are endless with a huge rec room perfect for hobbies, a TV room, or a home office. And with summer just around the corner, imagine relaxing on the west-facing fenced deck with a natural gas BBQ hookup. Located within walking distance to Wascana Park, trendy eateries, and downtown shopping, this home offers the perfect blend of convenience and lifestyle. Plus, with easy access to the bus stop, getting around town has never been easier. Pride of ownership shines through in every detail of this home, making it a true must-see. And with radon mitigation already installed for extra peace of mind, you can rest assured knowing your family's safety is top priority. (id:42386)
15 Greenwood Crescent
Regina, Saskatchewan
Welcome to this great starter home in Normanview West, situated on a lovely crescent close to St Josaphat Elementary School. This 3 plus one bedroom home has seen many updates including a high efficient furnace, electrical panel, new fence (2023), front windows, appliances, and more. The eat-in kitchen boasts updated countertops and sink, while the spacious living room, three bedrooms, and full bath provide ample space for a growing family. With a side entry for the possibility of a potential basement suite development, the partially finished basement already offers a bedroom, den, living room, laundry room, and updated bathroom. Outside, the fully fenced backyard is a private oasis with room for RV parking and two gazebos included for outdoor relaxation. Don't miss out on this fantastic opportunity - contact your agent today to book a showing! (id:42386)
306 Lakeshore Road
Leslie Beach, Saskatchewan
306 Lakeshore Rd. Leslie Beach is a property like no others. This lakefront cabin, in the newly titled Leslie Beach Resort, offers one of the nicest spots on the lake. Key features include whole house reverse osmosis water, high efficient furnace, solar panels, dark wood trim, and a beautiful view. The house has high end finishings, great design, unique layout, and a large garage. Outside features a private yard on roadside, fully fenced with a private deck, BBQ area, and lawn water feature. Lakefront features a covered deck, and 2nd floor balcony. The home offers cherry cabinets, sit up island, high end appliances, open to a dining room and living room. The rest of the main floor offers a unique bathroom with a glass block walk in shower, laundry, and huge porch with custom cabinets leading to a large, heated, two car garage plus workshop area. The second floor features a family area, 2-piece bathroom, primary bedroom, and large bedroom with room for two beds. The family room has a murphy bed to allow for more sleeping room. The basement is 5' allowing room for storage and utilities. This property shows as 1950 but it was completely redone down to the studs with new insulation, plus 2" of foam outside and stucco. The windows were also redone in 2012 when the house was moved on. The workshop portion of the garage offers room for a potential main floor master. This is a must see. (id:42386)
305 2 18th Street
Battleford, Saskatchewan
Experience luxury living in this exquisite 2-bedroom condo nestled in the highly sought-after complex in the heart of the Town of Battleford. Offering breathtaking, unobstructed views of the historic old Battleford bridge from the expansive balcony, indulge in scenic sunrises and tranquil mornings. Boasting one full bath and a convenient half bath ensuite, this meticulously crafted space exudes comfort and convenience. Pamper your vehicles in not one but two heated parking spots! There is a detached garage and an underground parking space as well. Ample storage space, including a storage room on the balcony, ensures clutter-free living. This complex also features a workout room, allowing you to maintain your fitness routine without leaving home. Additionally, indulge in social gatherings and events with friends and neighbors in the amenities room, perfect for hosting celebrations or simply enjoying quality time together. With the vibrant community and prime location this condo truly embodies modern living at its finest, offering both relaxation and entertainment right at your doorstep. Don't miss the opportunity to call this stunning condo your new home. (id:42386)
1705 Richardson Road
Saskatoon, Saskatchewan
If you are seeking comfort and charm, then welcome home! As you step through the door, you're greeted by a foyer/mudroom that's not only bright & spacious but includes loads of space for jackets, shoes & boots. The kitchen, recently given a stylish makeover, offers plenty of counter space, stainless steel appliances, and a window overlooking the backyard. The open concept living and dining room make for a warm & inviting entertainment space thanks to the abundance of natural light, tile & hardwood floors. Hardwood floors carry into the primary bedroom & new laminate floors are featured in the second main floor bedroom. A 4pc bathroom with built in storage complete the main floor. Venture downstairs, and you'll find even more to love. The fully developed basement boasts a bright & inviting family room complete with large windows, a gas fireplace & new vinyl flooring. You will also find two sizable bedrooms, a 3pc bathroom, laundry room with plenty of storage, plus an additional storage room for all your extras. Sit back and enjoy the outdoors on your private covered deck that includes a natural gas bbq hookup. The possibilities are endless with a 55x110 lot that is fully fenced, landscaped and includes a garden area to grow your own vegetables. There is a ton of room to build an additional garage or RV parking. This awesome home also features a single attached and heated garage, central air, central vac & storage shed. (id:42386)
