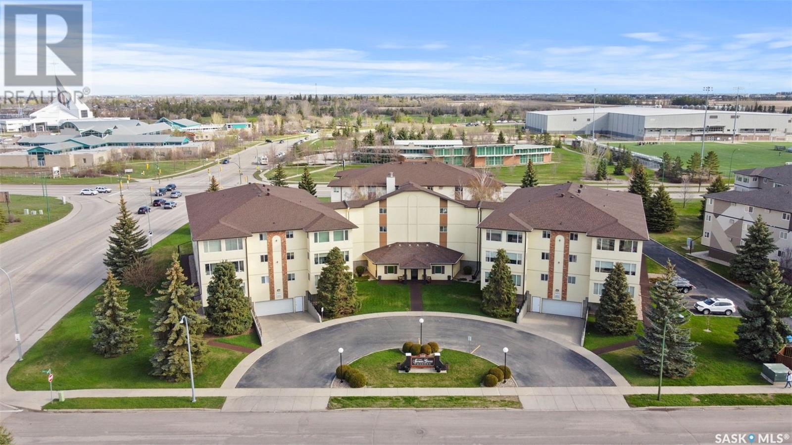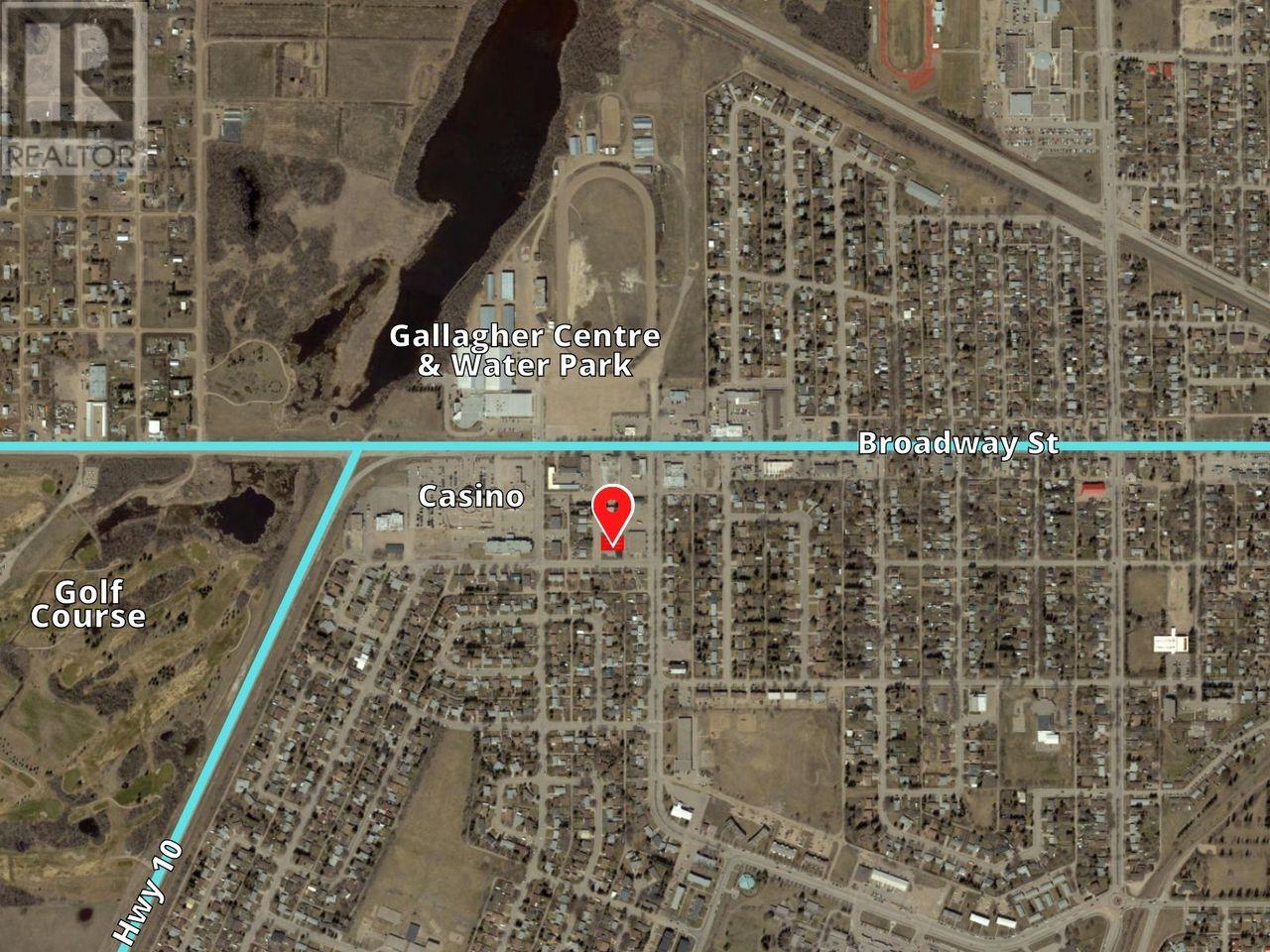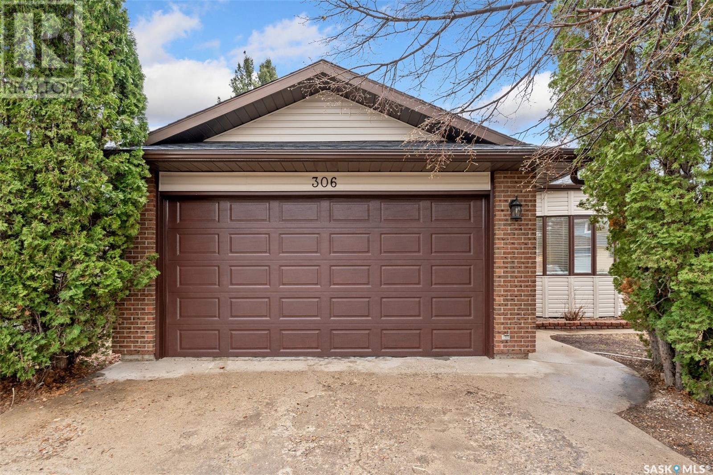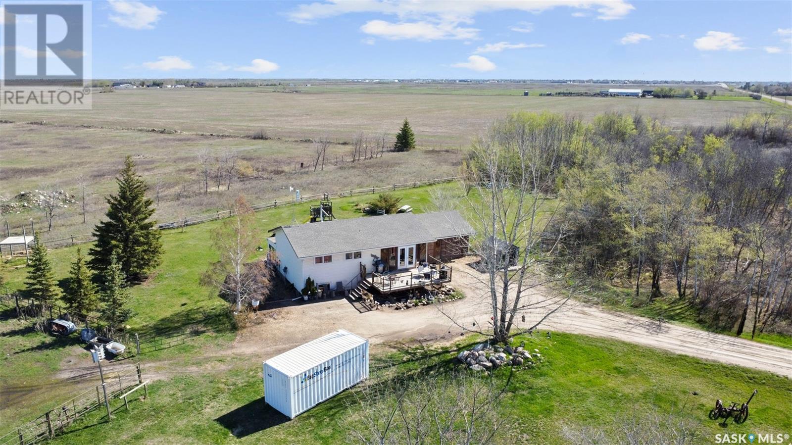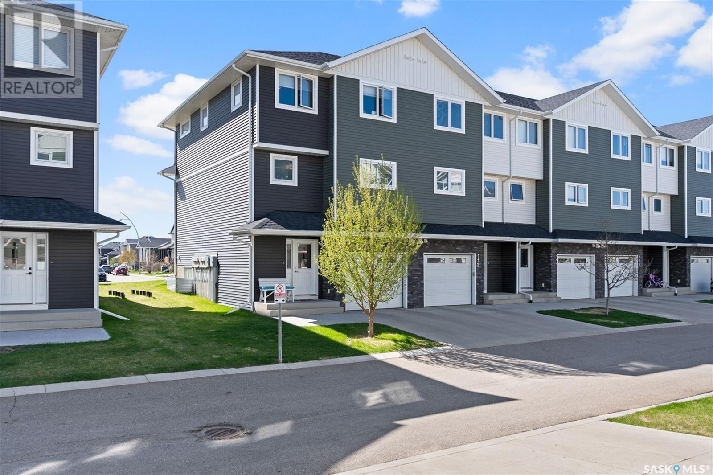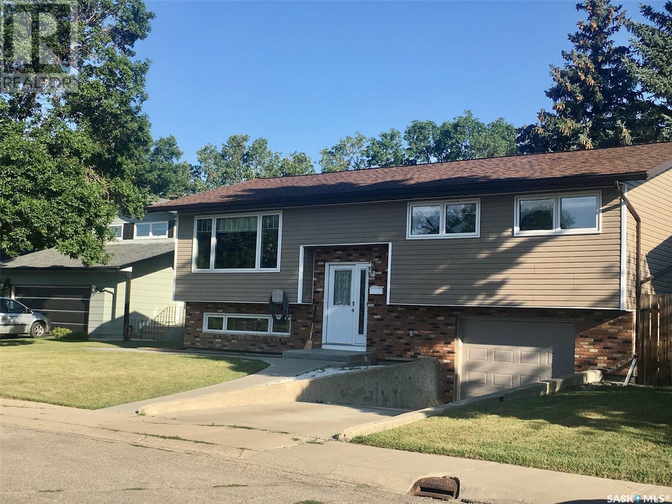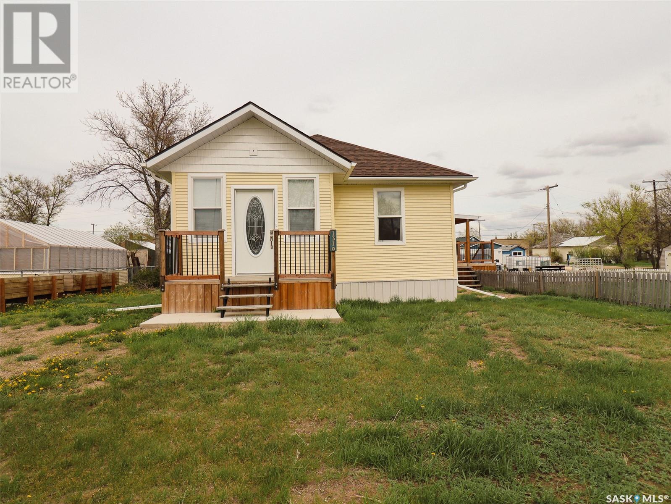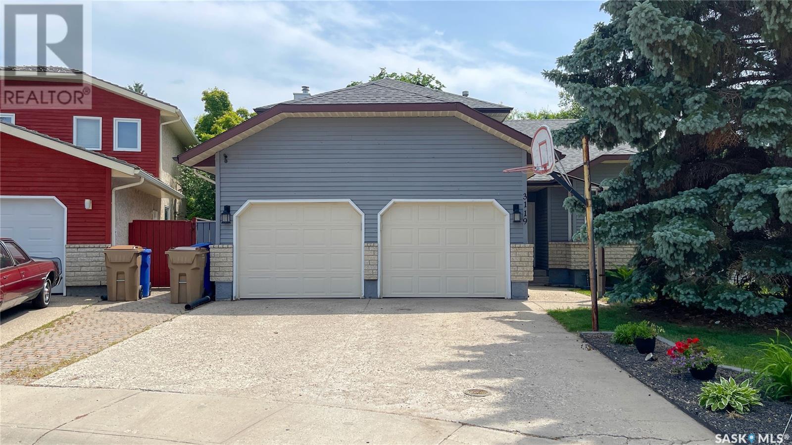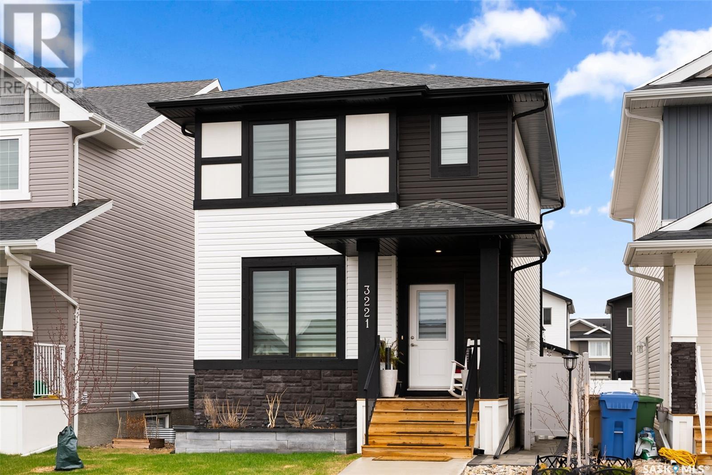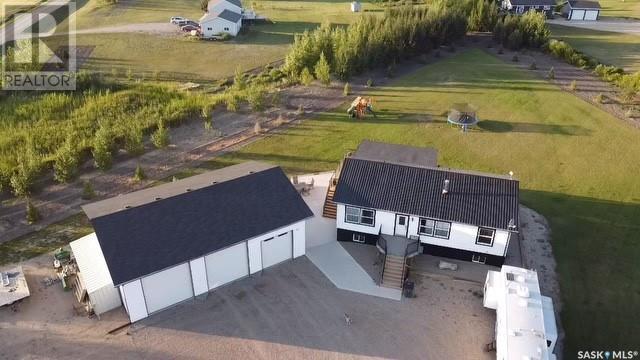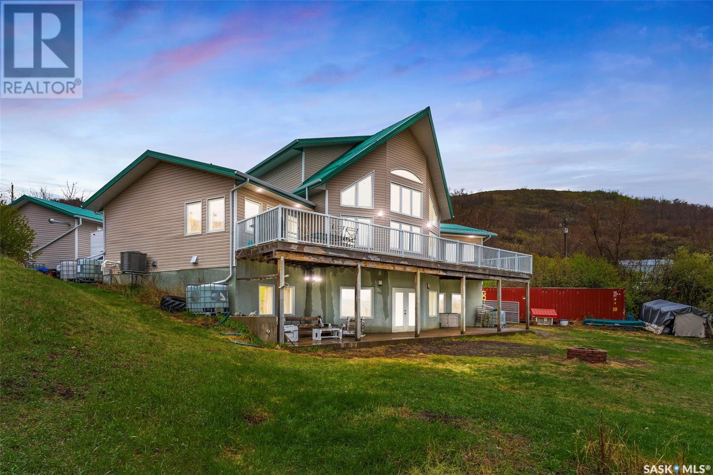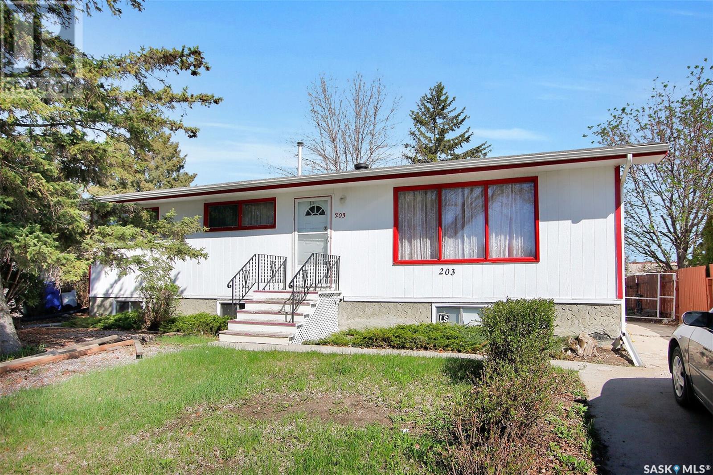Farms and Land For Sale
SASKATCHEWAN
Tip: Click on the ‘Search/Filter Results’ button to narrow your search by area, price and/or type.
LOADING
212 103 Keevil Crescent
Saskatoon, Saskatchewan
Spruce Grove Manor is an inclusive, active community within easy access to all the amenities the University Heights can offer. Extra surface parking is available on a monthly rental basis including RV parking. This spacious unit provides an abundance of in suite storage plus an extra basement storage locker. "Pride of Ownership" abounds throughout this meticulously maintained home which also provides a new refrigerator and built in dishwasher. The sun room or enclosed heated balcony is surrounded by windows and features electric blinds. A huge amenities room and patio barbecue are available for entertaining and the well equipped work shop will appeal to the hobbyist of the household. This home show immaculate. You won't be disappointed. (id:42386)
39 Clarke Ave
Yorkton, Saskatchewan
*** Incentives available from City of Yorkton to build on this lot **** This undeveloped piece of multi-family land is located 1 block off Broadway Street in the City of Yorkton just inside the western edge of the city limits. This block of Clarke Avenue is located close to the junction of HWY 52 & HWY 10 and walking distance to the arena exhibition grounds the casino as well as the shopping and transit amenities found along Broadway Street. This lot is rectangular in shape and is approx 69ft W by 119ft L. There is lane access at the back of the property and it is level and flat which is perfect for building on. Yorkton is already a fully serviced community so for a potential developer it is just a matter of costing out your connection fees to get access to utilities for a new building. All development is regulated via the City of Yorkton zoning bylaws and building permit process. Permitted uses include: Apartments Apartments - Senior Citizens Essential Public Services and Utilities Public Parks and Playgrounds Rowhouses Three or Four Unit Dwellings Townhouses and Residential Care Homes. Info on available incentives can be found at www.yorkton.ca/incentives There is also an interesting set of Discretionary Uses (ask listing REALTORS'® for details) for this land that could be possible by gaining a discretionary use permit from the City. The immediate area surrounding this lot/land is characterized as transitioning between commercial to residential homes with many duplexes townhomes and low-rise apartment buildings nearby. This spot would be the perfect place to build a care home or a 4 6 8 or 10 plex multi-family property and could be a profitable investment opportunity. If this sounds like something you would be interested in give your REALTOR'® a call today to get the ball rolling. If you dont already have a REALTOR'® looking after your business give us a call and we will get the process started. (id:42386)
306 Ae Adams Lane
Saskatoon, Saskatchewan
Extensive renovations done, such as new cabinets, counter tops, backsplash, new paint through out, new vinyl siding, newer shingles, gas insert for fireplace, newer flooring in most of home, new light fixtures, new main bath tub, vanity and toilet, plus much more. Other features include central air conditioning and underground sprinklers. Basement completely developed. Located close to Meewasin trail, river, schools and shopping. This home is a must to view (id:42386)
Martensville Acreage (80 Acres)
Corman Park Rm No. 344, Saskatchewan
Embrace this extremely rare opportunity to own your own 80 acre parcel of land only a few kms west of the vibrant and rapidly growing city of Martensville. A sanctuary of tranquility, this property offers an unparalleled opportunity to immerse yourself in the natural beauty of the prairies affording you an array of opportunities for your future plans. This sprawling estate boasts a newly constructed metal frame barn(2023), exuding modern elegance with its tin siding and roof. Within the confines of this structure, discover six spacious box stalls, providing ample space for the care and comfort of your equine companions. Resting on skids with a gravel base and ready for plank flooring. Adjacent to the barn, a horse corral awaits, complete with two shelters to shield your horses from the elements while they graze and frolic in the pasture. Whether you're a seasoned equestrian enthusiast or simply seeking a peaceful retreat amidst nature, this property offers the perfect blend of functionality, serenity, and future development opportunity. This raise bungalow offers 3 bedrooms, living room, kitchen, dining area and 4 piece bathroom on the main floor. The lower level lends itself to a family room, additional bedroom as well as an office which could function as an additional bedroom(no closet), rough in bathroom, storage room, and laundry area. 24x24 double attached garage accessed off the rear porch. Located just a few kilometres west of Martensville, convenience meets tranquility at this idyllic retreat. Immerse yourself in the peaceful rhythms of country living while still enjoying easy access to the amenities and conveniences of city life. Seize this rare opportunity to own a piece of Saskatchewan's countryside and embark on a journey of rural refinement unlike any other. (id:42386)
115 315 Kloppenburg Link
Saskatoon, Saskatchewan
Welcome to the Aspen Pointe Townhomes, refined living nestled within the desirable Evergreen community. Perfectly positioned, this residence offers seamless access to local elementary schools, Evergreen Village Square, and an array of conveniences. Thoughtfully curated with a contemporary aesthetic, this home embodies sophistication at every turn. The largest 3 story floor plan available in the development, this property offers plenty of space for your growing family. Upon entry, you're greeted by a spacious foyer, complete with a convenient closet and direct access to the attached garage. Ascending the stairs to the main floor, an inviting living space awaits, characterized by dramatic ceiling heights and strategically placed windows that flood the room with natural light. A garden door beckons you to the rear deck, extending the living area outdoors. The next level exudes elegance, with a dining area overlooking the living space below, seamlessly connected to a modern kitchen adorned with quartz countertops, sleek cabinetry, and stainless steel appliances. A thoughtfully positioned two-piece bathroom adds to the convenience of this level.Ascending to the top floor reveals a sanctuary of comfort, boasting three well-appointed bedrooms, including a primary suite featuring a walk-in closet and a 4 piece ensuite. Completing this level is a main bathroom and a strategically located laundry area, enhancing the practicality of daily living.The basement is completed as a versatile space offering an additional family room which can also function as a bedroom or additional work/flex room space, as well a 2 piece bathroom with rough in for future shower. Noteworthy features include a sun-drenched west-facing deck, perfect for enjoying the summer evenings and central air conditioning offering year round comfort. This is your opportunity to experience contemporary living and a low maintenance lifestyle in the Aspen Pointe Townhomes. (id:42386)
43 Buttercup Crescent Nw
Moose Jaw, Saskatchewan
Great family home in the most desirable Sunningdale Area. This 3 bedrooms plus 3 bathrooms bi-level house first welcomes you with a nice foyer, going upstairs there is a bright living room with big windows facing the south, bringing in an abundance of sunlight. Then a nice dining area is just next to the kitchen. Through the window in the kitchen you will see the whole big backyard, which adds some joy when you are preparing food. Walk down the hall way you will see a 4pc bathroom on the left first, then a master bedroom next to it, there is a 2pc bathroom in the master bedroom . Then there are 2 more bedrooms on the right side of the hallway. Basement has a big family room, utility plus laundry room and another 2pc bathroom. In the backyard, there is a large deck, 2 sheds, and 2 green houses that seller made on their own. When the apple tree and the plum tree bloom in spring, whole back yard just looks just wonderful. Underground sprinklers in the front and back lawns and also one attached garage just complete this beautiful family home. (id:42386)
1310 Buick Street
Cadillac, Saskatchewan
Nestled in the serene Village of Cadillac, this charming home offers a perfect blend of modern comfort and small-town tranquility. Situated on an impressive 8 lots, 1310 Buick Street provides ample space and privacy while still being conveniently located just 35 minutes from Swift Current and 1 hour 20 minutes from the US border. Step inside this immaculate residence and discover a spacious layout spanning 1794 square feet, featuring 4 bedrooms and 1 bathroom. Originally built in 1929, the home underwent a significant transformation with a tasteful addition completed in 2019, boasting a partially finished basement underneath. Extensive renovations have breathed new life into this home, with updates including new electrical, plumbing, and furnace, ensuring both style and functionality. The heart of the home lies in the spacious and bright kitchen, offering ample storage and counter space for culinary endeavors. Adjacent to the kitchen, the dining area provides even more storage, perfect for hosting gatherings with friends and family. Retreat to the master bedroom, complete with a convenient walk-in closet and easy access to the laundry area, providing effortless convenience. Venture downstairs to discover two additional bedrooms and an office space, providing versatility for various lifestyle needs. Outside, the sizable partially covered deck beckons for outdoor relaxation, offering a peaceful retreat with views of the expansive backyard, providing endless possibilities for outdoor enjoyment and entertaining. Experience the tranquility of village living with the convenience of nearby amenities, making this updated home in Cadillac the perfect place to call home. Don't miss out on this rare opportunity to embrace the charm of rural living while still being within reach of city conveniences. (id:42386)
3119 Spicer Place E
Regina, Saskatchewan
Welcome to 3119 Spicer Place E located in Regina’s desirable neighborhood of Gardiner Heights, close to schools, parks and bike paths and all of the great east end amenities. This super well maintained 2 storey split is located on a quiet cul de sac and has been updated over the years and is move in ready! The main level welcomes you to the bright & spacious vaulted ceiling living room that leads to the kitchen & dining area with access to composite deck and fully landscaped back yard with kids playhouse and swing set. The cozy family room is perfect for movie nights with the addition of the wood fireplace. This level is completed with an office(or main floor bedroom if preferred), 2 pc bath and laundry. There is direct access to the double attached garage. The 2nd level features a spacious primary bedroom with walk in closet, and 3 piece ensuite bath. There are 2 additional bedrooms on this level as well as a full bath. The fully developed basement provides a rec room area, a spare bedroom and lots of storage. There is also roughed-in plumbing for a future bathroom. The double attached garage is insulated and drywalled. Added Bonus!! This home features a solar power system that is connected Sask Power Grid on the roof making power expenses very low! Value adding features include: windows, shingles (2016), Solar panels(2018), Kitchen Reno(2018), New Ensuite (2024). Newer Kitchenaid Fridge & Bosch Dishwasher. Well maintained kitchenaid stove. Recent Upgrades- Upgraded Bathrooms and newly painted on main and second floor (Basement Painted last year). This lovely home is a must see so contact your sales agent to schedule your viewing! (id:42386)
3221 Valley Green Road
Regina, Saskatchewan
This modern two-storey home built by Pacesetter Homes in 2022 features 1,546 sqft of impeccable finishes and elegant décor. The front foyer opens to the spacious living room that features a huge picture window with custom blinds, a gorgeous electric fireplace feature wall and wide-open views of the entire main floor. The kitchen is designed to please any cook. There are ample white kitchen cabinets with quartz counters, tiled backsplash, under cabinet lighting and soft close drawers. The microwave hood fan is vented directly out of the house keeping the kitchen smelling fresh. The eat-up island is a show piece with a large white quartz countertop providing loads of space for prepping meals and entertaining. The laundry room is conveniently located off the kitchen and has extra storage space for pantry items. Completing the main floor is a two-piece powder room located at the back door. This home is truly designed for the active family. The second floor primary retreat is large enough for your king-sized bed and is complete with its own 4-piece ensuite and walk in closet. Finishing off the second floor are two good sized bedrooms and a main 4-piece bathroom. The basement has a separate side entry and can be developed into a future rental option if desired. The backyard is gorgeous! As you walk out the kitchen door you step onto a 10’x14’ deck with gazebo and privacy walls. Under the deck, is extra storage that has been cleverly created to store your outdoor items. At the base of the deck is a gorgeous patio area (pergola is negotiable) that would be perfect for an outdoor fire pit. The backyard is fully fenced with vinyl fencing and a 20’x20’ detached garage will keep your cars sheltered from the elements. (The washer and dryer are not included. The stove will be replaced with a different model before possession. The curtains and rods are not included. The cupboards in the garage are not included. TV mounts are not included.) (id:42386)
Robertson Acreage
Balgonie, Saskatchewan
Peaceful acreage living with city amenities just a short drive away - you’ll find the best of both worlds with this upgraded raised bungalow set on 2.95 nicely developed acres. This spacious, open concept home is flooded with natural light and great views from every room. Designed in a modern rustic style, the main living area features a W.E.T certified wood stove that adds warmth to the entire living, dining and kitchen. White shaker cabinetry with desirable pot drawers, quartz countertops, pantry and a large island with breakfast bar are offered in the upgraded kitchen. There are two generous size bedrooms on the main level - the primary bedroom has a four piece ensuite. Off of the side entrance is a second four piece bath with attractive barn doors. The fully developed basement is filled with natural light from the large windows throughout the family room and the three bedrooms – one offers a generous walk in closet! A four piece bath and large storage room, laundry and utility room finish off the space. East facing patio doors lead to a large wrap around covered deck – perfect for entertaining or just soaking up the view. The treed perimeter encloses the yard with lawn with underground sprinklers and loads of parking space. Impressive triple detached, heated garage is 1800 sq.ft. with two RV size overhead doors, 14' ceiling and 220 amp electrical, perfect for a workshop. This home has been very well maintained and regularly updated - New roof in 2023, HE furnace in 2019, kitchen appliances (2018), washer/dryer (2022), air conditioning (2020), water heater (2022), underground sprinklers (2021) with 5 zones with boost pump. Located just 6 km past Balgonie on Hwy 10, this acreage is only 15 minutes from the city. Don’t let this opportunity pass you by! (id:42386)
966 Tatanka Drive
Buffalo Pound Lake, Saskatchewan
Welcome to your luxurious retreat nestled on the serene Buffalo Pound Lake. This exquisite property embodies the epitome of lakeside living, offering unparalleled comfort, elegance, and breathtaking views. Spanning an impressive 2848 sq ft, this home boasts 7 beds and 4 baths, providing ample space for family, friends, and guests to indulge in the ultimate lakeside experience. Inside you'll be greeted by the grandeur of a vaulted ceiling that floods the space with an abundance of natural light, creating an inviting atmosphere throughout. The heart of this home lies in its gourmet kitchen, adorned with Frigidaire Professional appliances and hickory cabinets. Entertain with ease on the massive upper deck, where views of the lake provide a picturesque backdrop for dining and relaxation. For those seeking aquatic adventures, the property offers access to a 50-foot lake shore lease, complete with a private dock area. Retreat to the lavish primary suite, featuring a spacious walk-in closet and an ensuite that is to die for! With main floor laundry facilities, convenience is never compromised. The lower level of this home is a haven of entertainment, boasting a theatre room where you can enjoy movie nights with loved ones in the comfort of your own home. A walk-out basement adds nearly 2000 square feet of additional living space, providing endless possibilities for customization and expansion. Having a separate entrance, this could easily be converted to an Airbnb to help with the mortgage! Constructed with meticulous attention to detail, this home features an ICF foundation and 2x8 construction, ensuring durability, energy efficiency, and peace of mind for years to come. The main floor is adorned with exquisite Acacia wood, adding warmth and character to every room. With an oversized double car garage and a myriad of luxury amenities, this lakeside sanctuary offers the perfect blend of sophistication, comfort, and convenience. (id:42386)
203 Trifunov Crescent
Regina, Saskatchewan
This home is original owner and is a great opportunity for first time buyers or investment buyer. This 1054 sq ft 3 bedroom bungalow is situated on a quiet Crescent in Argyle Park. The pie shaped yard is fenced and backs onto green space. The lot is 7455 sq ft, there is lots of rooms to entertain and garden. Upgrades include: shingles, eaves troughs and furnace. (id:42386)
