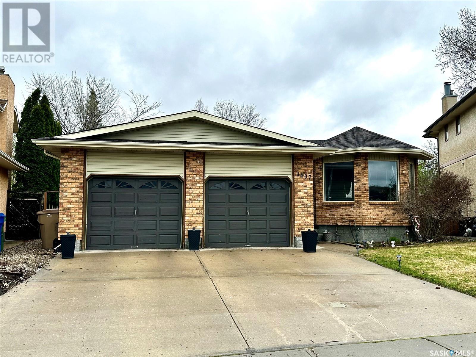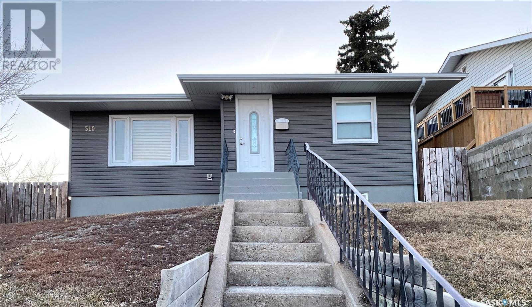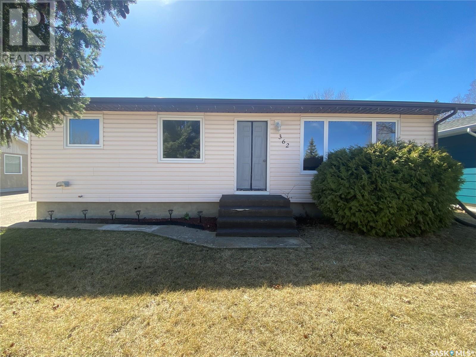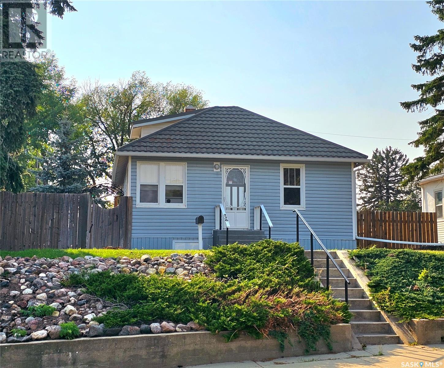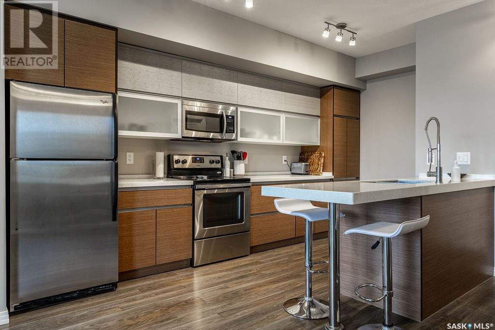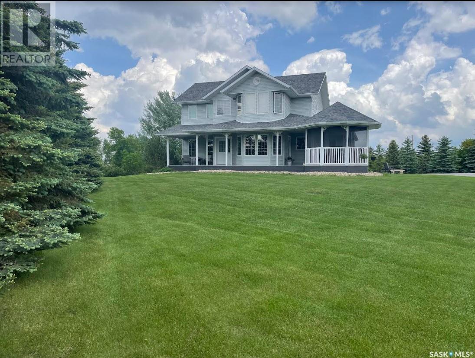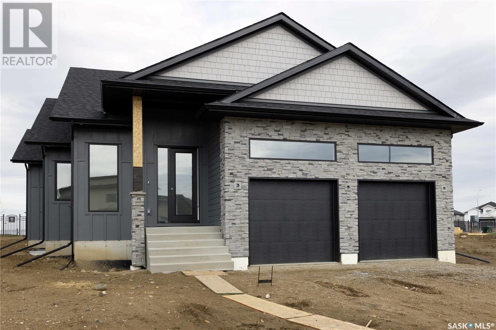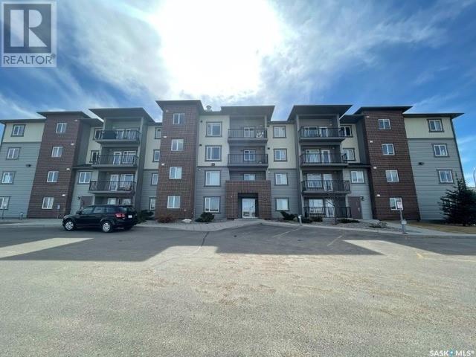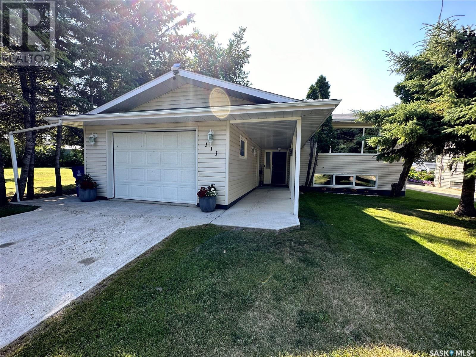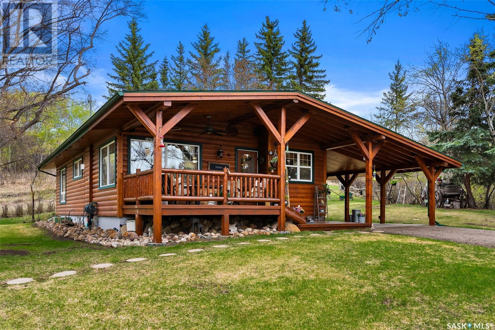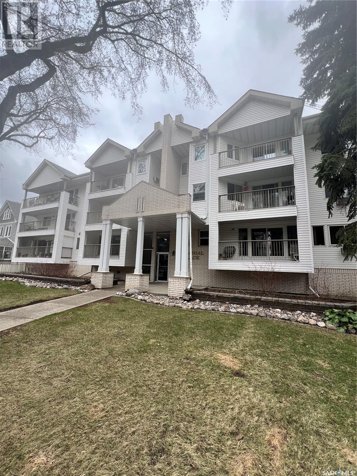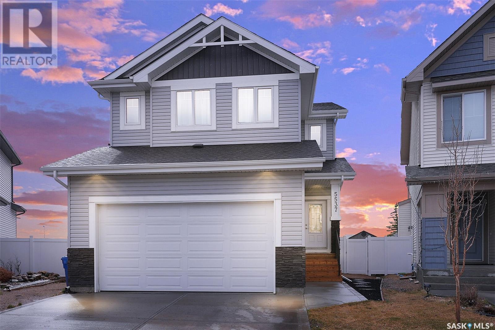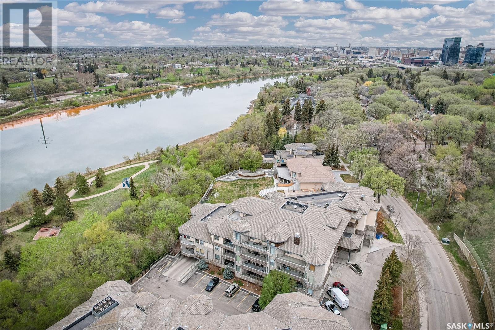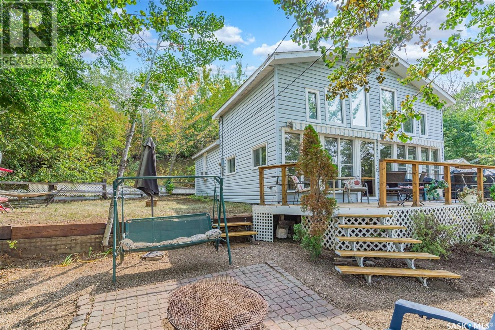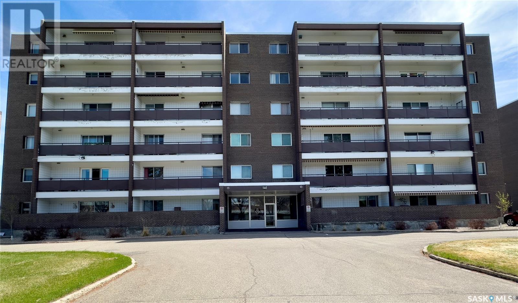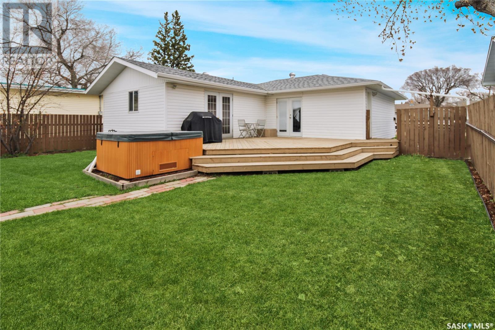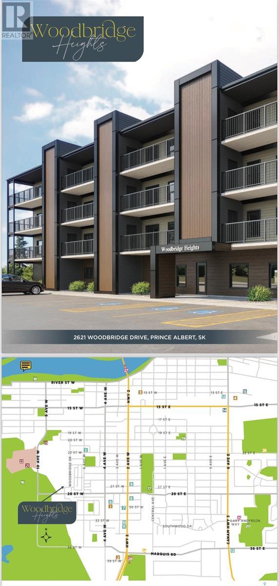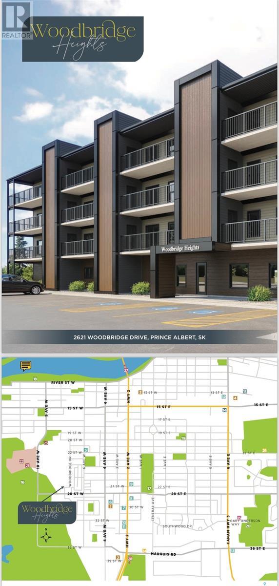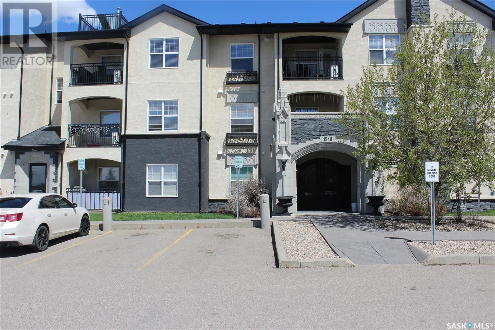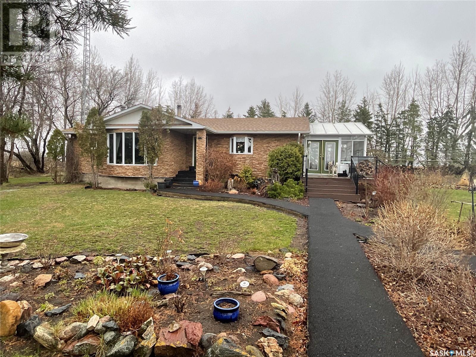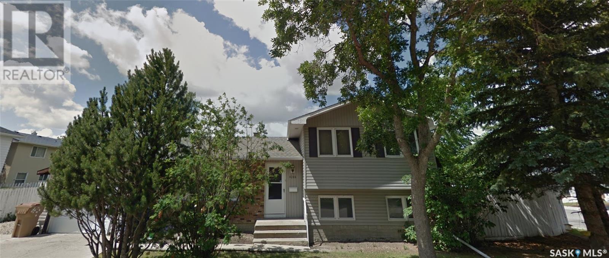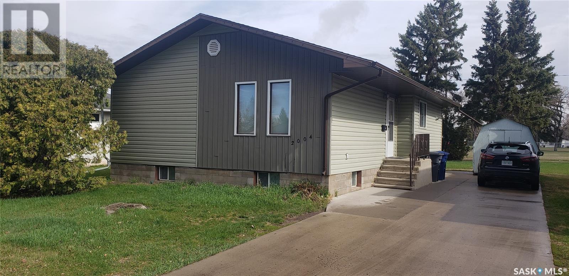Farms and Land For Sale
SASKATCHEWAN
Tip: Click on the ‘Search/Filter Results’ button to narrow your search by area, price and/or type.
LOADING
3407 Olive Grove
Regina, Saskatchewan
Welcome to 3407 Olive Grove! Located in the highly sought after area of Woodland Grove, you will enjoy easy access to main thoroughfares, an excellent school division, and many conveniences located close by. This large bungalow offers tons of room for your growing family. The front living room space is full of natural light and is shared with the formal dining room, making this home a great fit for entertaining. The kitchen underwent a facelift in recent years and offers a huge amount of cabinetry, massive centre island, AKA gathering spot and stunning granite counters. It is easy stay organized and cook up a masterpiece of a meal in a kitchen like this! The sunken family room here features a fireplace wall with more built in storage and a spot to hang your TV. Direct access to the backyard and private deck make the yard ideal for families. The large primary suite is big enough for your entire king sized bed set, has a sizeable walk in closet, and a freshly renovated bathroom including custom tile shower. Also located on the main level is a separate laundry room with convenient sink, two more good sized bedrooms, and the main bathroom, also outfitted with fresh flooring and granite counters. Into the basement you will find a massive rec room and entertaining space, perfectly set up for a pool table or card table, and a third family room area, ideal for movie nights. There is a beautiful bar here and lots of built in storage. Completing this well designed and executive home is a dream basement bedroom with direct access to a huge 3 piece bathroom. Value added items include: An oversized double attached insulated garage, hardwood flooring throughout the main, central air, all kitchen appliances and washer dryer, window treatments, underground sprinklers and more! (id:42386)
310 3rd Avenue Nw
Swift Current, Saskatchewan
Welcome to 310 3rd Ave NW! This beautiful 1024 sq ft bungalow boasts 4 bedrooms (3 up, 1 down), 2 washrooms, and a spacious, sunlit living room perfect for family gatherings. Enjoy modern comforts like central air conditioning, updated windows, 100 amp service panel, floating shelves and plenty of cabinetry. With a large family room, utility room, fully fenced yard, and a convenient carport, this home offers both space and convenience. Located near park, tennis court, rink, downtown, banks and more, it’s the ideal spot for your family’s next chapter. Don’t miss out – call now to schedule your private tour! (id:42386)
362 Powell Crescent
Swift Current, Saskatchewan
This charming bungalow nestled in the tranquil Trail subdivision offers the perfect blend of comfort and convenience. With 988 sq ft, 3 bedrooms, and 2 bathrooms, it's an ideal choice for first-time buyers or those seeking a retirement haven. Enjoy abundant natural light in the spacious living room, a well-appointed kitchen, and dining area. Plus, main floor laundry adds to the practicality. Downstairs, a sizable family room with a bar awaits, along with 2 storage rooms and a 3 pc bathroom. Notable features include a 100amp service panel, water softener, central air, and a single car garage with a workbench. Outside, relax on the deck overlooking the fully fenced yard, perfect for outdoor gatherings. Close proximity to parks and walking paths enhances the appeal of this lovely home. Call now to book your private tour. (id:42386)
336 7th Avenue Nw
Swift Current, Saskatchewan
A MOVE-IN READY STARTER HOME WITH A HEATED DOUBLE GARAGE FOR UNDER $215K?! Perched high with a city view is this adorable 2 bedroom + bonus room abode with a 24 X 26 IN-FLOOR HEATED & INSULATED GARAGE with extra off-street parking! This property has been very well cared for, with a landscaped & fenced yard featuring a deck, patio, a firepit area, along with Xeriscape landscaping. Inside, is your modern & updated kitchen featuring knotty pine ceilings in the kitchen & dining area, newer matching kitchen appliances and a 9 x 11 dining area. One of the bedrooms is located just off of the main floor living room and there is a bonus/loft space upstairs, which is ideal for your home office space or a guest room. Downstairs is a nook area to decorate, a 2-pc washroom, a huge laundry/storage/utility room, as well as a 12 x 15 bedroom, which could also be utilized as a secondary family room or rec area. The water heater was replaced in 2021 and the basement also features Lutron dimmer lighting. Custom window treatments and all of the appliances in the home are included, as well as a spacious freezer. Property taxes are low and heat is equalized at $95/month! If you are searching for an excellent, TURN KEY starter home, to enter into the real estate market - this is your chance! Immediate possession is available. Please call now to schedule your appointment to view! (id:42386)
219 225 Maningas Bend
Saskatoon, Saskatchewan
Welcome to #219, 225 Maningas Bend. This bright and sunny two bedroom, two bathroom luxury condo in the Aria has been meticulously maintained and shows beautifully with 9 foot ceilings, large windows, and modern finishes throughout. The kitchen has quartz countertops, stainless steel appliances, tons of cabinet space and an extra large island. There is lots of room for dining and entertaining. The living room features are large window and garden door leading to a beautiful private covered balcony. The primary bedroom has a contemporary walk-through closet and a large en suite bathroom with double sinks and a beautiful walk-in shower. There is another large bedroom and a separate four piece bathroom with all the modern finishes. This unit also has its own laundry room complete with stacking washer and dryer and extra room for storage. This unit comes complete with two parking stalls: one underground with a large storage cage and one surface stall. The building is beautifully maintained and well equipped with an amenities room and a small gym. Just off of Evergreen Square and close to restaurants, schools, doctors and all amenities. Call for your showing today! (id:42386)
3410 43 Avenue
Lloydminster, Saskatchewan
2009 mobile on an owned lot not rented, Seller motivated to sell and can accommodate a quick possession. This place features 3 bedrooms and 2 bathrooms. There is no carpet and the kitchen has lots of counter space with plenty of storage. The master bedroom has a big walk in closet with an ensuite also. Fenced back yard with 2 gardens, lots of flowers, and backs onto green space. Come and have a look. (id:42386)
Gust Acreage
Lumsden Rm No. 189, Saskatchewan
Lots of WOW FACTOR with this 2,128 sq ft home and shop on 8.2 acres just minutes from Regina! Beautifully finished and bright Yakobovich 2-story house with attached heated double garage and spacious main floor featuring kitchen with large pantry, granite counters and newer appliances, dining and living areas, bathroom, office, main floor laundry and utility room. The second story boasts 4 bedrooms, full bathroom, primary suite with ensuite and walk-in closet, and reading nook. The basement finds an additional bedroom, rec room with bar and bathroom. Walk to your attached screened in gazebo and enjoy your morning coffee, overlooking the gorgeously finished park-like yard with fruit orchard and hundreds of spruce trees. The house was upgraded with 50-year shingles in 2017. Store your toys in the dream 40x50 heated shop with 14’ ceilings and 16x40 mezzanine on the second level. The property features a private lane, 160 ft well with potable water and septic system with pump out,. Live the best of both worlds at this must see property only 12 minutes from the north end of the city. (id:42386)
96 Macdonald Crescent
Swift Current, Saskatchewan
Welcome to 96 Macdonald Crescent! This spacious 2-storey gem, nestled on a quiet upper northeast corner lot adjacent to green-space, offers the perfect blend of a sought after location and roominess. With Elmwood Golf Course, the Iplex, and the 57’s ball diamonds nearby, this 5-star location caters to all your recreational desires. The exterior showcases curb appeal with a mix of brick and vinyl siding, complemented by metal cladding on the windows. Step inside to a main floor featuring a large living room with a west-facing expansive window, a formal dining area, a white kitchen with a dining nook, and a convenient 2-piece bath. The cozy family room, complete with a wood-burning fireplace and garden doors, provides an ideal retreat. A practical laundry area connects to the entrance from the fabulous oversized double attached garage (26x28). Ascend the stairs to discover a 4-piece bath and four generous bedrooms, including a remarkably spacious Primary bedroom boasting floor-to-ceiling closets and an oversized west-facing window. The 2-piece ensuite offers versatility with a large closet that can easily accommodate installation of a future shower. The lower level hosts a rec/family room that was gutted-to-the-concrete walls and rebuilt (2009ish). Step outside to a fully fenced private back and side-yard with a brick patio at the rear, a shed, and a garden to the south. Ample parking is provided by the quad-wide driveway and the oversized garage. This property is brimming with possibilities—don’t miss out! Schedule your viewing and turn this house into your dream home. No gasline encroachment. Available FOR IMMEDIATE POSSESSION! (id:42386)
323 Woolf Bay
Saskatoon, Saskatchewan
Discover the beauty of this spacious executive bungalow tucked away in a peaceful cul de sac in Aspen Ridge. As you enter, you'll be greeted by a pristine foyer leading to a meticulously maintained Pawluk Built home. With its elegant design and numerous high-quality features, this residence offers a luxurious living experience. The main floor boasts lofty vaulted ceilings, filling the rooms with natural light. The sheer beauty of the kitchen, adorned with abundant cabinetry, luxurious quartz countertops, and a generous island with seating is an ideal setting for culinary creations and entertaining. Stylish tile backsplash and high-end stainless steel appliances add to the allure, while a convenient walkthrough pantry seamlessly connects to the main floor laundry area. The primary bedroom is a retreat of luxury, featuring a deluxe 5-piece ensuite with dual sinks, a tiled walk-in shower, soaking tub, heated floors, and a spacious walk-in closet. Completing the main floor are a second bedroom, a full bathroom, and a laundry/mudroom conveniently located near the garage. Envision the possibilities of the basement, framed for two bedrooms, an office, and a sprawling family room, with ample storage space in the utility room. The double attached garage, insulated and exquisitely finished, roughed in for furnace awaits your arrival. Outside, a deck awaits completion in the spring, providing a perfect spot for outdoor relaxation. The spacious yard offers endless possibilities for landscaping. Additional highlights include air conditioning, an HRV system, a humidifier, central vacuum, in-floor heating in the upstairs bathrooms, a main floor fireplace, and premium engineered hardwood flooring—testament to Pawluk Homes' unparalleled craftsmanship. Don't miss out on this exceptional opportunity! Schedule your viewing today. (id:42386)
205 2141 Larter Road
Estevan, Saskatchewan
Motivated to sell!! Here is your chance to own a condo in one of the newest condominium buildings in Estevan! Located in Dominion Heights Subdivision is a 814 sq.ft. 2 bedroom and 2 bathroom unit with one underground parking stall. This unit is a grey colour scheme throughout. It also comes with all appliances. The kitchen island is big enough to have three stools at it and plenty of kitchen cupboards. The living room is spacious and leads to your patio to sit out and enjoy coffee or bbq! Call to book your showing today! (id:42386)
111-117 2nd Avenue S
Rose Valley, Saskatchewan
111-117 2nd Ave S Rose Valley is a updated bi-level with 5 bedrooms, 2 baths, upgraded interior doors, air conditioning, flooring and windows and nearly an acre of land. The main floor has 2 bedrooms on the main a renovated bathroom, large living room, kitchen and dining room. The basement houses 3 bedrooms, 3-piece bathroom, a large family room with gas fireplace, and utility room. The 111 lot is a huge deep lot, garage is heated, and the huge lot to the South is also included. This home is a beautiful home and great bang for your buck. (id:42386)
105 Maple Bay
Lumsden, Saskatchewan
Secluded Retreat 20 minutes north of Regina. A rare opportunity to own a country residential style property, over 21 acres, in the middle of the town of Lumsden. Live and enjoy life right at home, this property is as serene as you can imagine. There is quality living space inside and out. The welcoming front deck, cozy sunroom, entertaining area at the pool, fire pit area, trail are unique and appealing to outdoor people. Main floor updated custom kitchen, an island, pantry and warm living room featuring a natural gas fireplace, 2 bedrooms and a four piece bathroom. The primary bedroom is large - a retreat space. The decor through the whole house is rustic and charming. Downstairs is a large family room featuring a fireplace, a character den, bathroom and laundry, utility and storage space. Could frame in additional bedroom if you need. Outside features a heated salt water pool, change room with bathroom, natural gas fireplace, sun and covered deck areas. In the evenings enjoy a sheltered fire pit area - family and friends will want to come visit not only to see you. Next is a heated workshop, suitable for home based business / hobby, a garage, as well a large steel storage shop 32' x 40' with RV covered parking . If you love living in nature, observing wildlife, birds in your own private peaceful backyard this could be yours. It's like a piece of the northern forest in the middle of town. (id:42386)
203 428 4th Avenue N
Saskatoon, Saskatchewan
Perfect bachelor suite located in the heart of Saskatoon! Near downtown and located in the City Park District this 1 Bed, 1 Bath condo provides loads of space with 850 square feet & an east-facing Balcony. Enjoy open-concept living with the spacious living room & kitchen area which leads into a well-sized den, also attached to the main bedroom! At an affordable price this condo is a must see! Schedule your viewing today. (id:42386)
5537 Gilbert Crescent
Regina, Saskatchewan
Welcome to 5537 Gilbert Crescent! Combining functionality and style into one, live your best life in this home that's made for entertaining. The front foyer is huge, with tons of closet space and direct access to your fully insulated and finished garage. With 9 foot ceilings and an open concept on the main floor, this home is truly "executive style" and features a huge island for gathering. The kitchen offers a ton of cabinetry and counterspace, and a large corner pantry to keep you organized. The family room features a lovely fireplace accent wall and is adjacent the dining space to make having company over a breeze. Sliding doors give way to the stunning backyard... a retreat unlike any other and that can only be seen to be believed. Bask in south facing sun on the custom two tiered Duradeck (26'X14') with direct access to the huge above ground pool. The yard features trees, shrubs, an expanse of lawn, tons of storage space, and a firepit area. Back inside, and up to the second floor, you will find yet another spacious family room, two good sized secondary bedrooms, a large main bathroom, and a handy den/office. The primary suite is a dream, with huge square footage and a walk in closet with custom cabinetry. The 5 piece ensuite completes this lovely space. Finishing off the second level is a handy laundry closet. The basement has recently been completed in Dri-cor subfloor with a large rec room area featuring a corner bar area, and another rec room adjacent with yet another fireplace. There is a hobby den as well as another 3 piece bathroom here. Finishing off this well appointed home is a ton of storage, and modern finishes. Value added items include: Above ground pool and all incorporated systems from Paradise, Duradeck two tiered deck, custom master closet system, Olhausen 4X8 pool table, all 6 appliances, central air, HRV, fully drywalled and finished garage, UG sprinklers, Shed, Gazebo, and more! (id:42386)
207 615 Saskatchewan Crescent W
Saskatoon, Saskatchewan
Indulge in Upscale Riverfront Residency at "The Landing". Nestled along the scenic South Saskatchewan River, this exceptional 1158 Sq.Ft., 2-bedroom, 2-bathroom executive condo offers an unparalleled blend of luxury and comfort. As you step inside, you'll be greeted by an atmosphere of grandeur, with high ceilings and expansive windows which bathe the interior in an abundance of natural light. The open and spacious floor plan is designed to perfection, seamlessly connecting the living areas for effortless living and entertaining. The well managed condo complex itself elevates your living experience to new heights. Indulge in the amenities room, a place to gather and socialize, or maintain your active lifestyle in the well-equipped gym. For added convenience, a secure underground parking garage ensures your vehicle is safe and protected year-round. Say goodbye to the hassle of street parking and welcome the ease of having your own dedicated parking space. Enjoy your natural surroundings by being only steps away from the Meewasin Valley trail as well as Gabriel Dumont and Fred Mitchell parks. Embrace a lifestyle of luxury and convenience in this executive riverfront condo. It's more than just a home; it's a retreat where you can unwind, recharge, and savor the finer things in life. (id:42386)
9051 Hunts Cove Crescent
Cochin, Saskatchewan
"Welcome to your dream getaway at the Resort Village of Cochin! This exceptional property offers a double lot, ensuring ample space for your perfect retreat, and features an original stone walkway and steps. The cabin, nestled in this picturesque locale, boasts a bright open-concept design that seamlessly blends the kitchen, dining area, and living room. Abundant windows drench the space with natural light, creating an inviting and refreshing atmosphere. The cabin features an elevated family room that provides a cozy corner for relaxation. With two bedrooms, this cabin is ideal for families and groups seeking tranquility. One of the bedrooms has been thoughtfully renovated with fresh paint and elegant wallpaper, while the second bedroom takes the form of a spacious loft overlooking the living area complete with a King-size bed and two single beds. The recently painted bathroom adds a touch of modernity to the cabin's rustic charm. Additionally, a snug bunkhouse with a queen-size bed offers extra accommodation options. In total, the property can comfortably host up to 12+ people. Step outside onto the expansive deck which has been freshly refinished and stained, along with railings and stairs; and with roll-out awnings. A fire pit area promises warm evenings of camaraderie, while the sizeable yard provides ample space for outdoor activities. Situated just a stone's throw away from Ron Delorme Creek, which connects Jackfish Lake and Murray Lake, this property occupies a prime location. Close to the Bigway Store which offers essentials and more. Explore beautiful public beaches, indulge in ice cream shop treats, and revel in the charm of this area. Move-in ready, this cabin comes fully furnished, allowing you to embrace the leisurely lifestyle from the moment you arrive. Don’t wait — call today!" Titled Lots (id:42386)
206 4555 Rae Street
Regina, Saskatchewan
Welcome to 206-4555 Rae St. Conveniently located within walking distance to many South Regina amenities including the Southland Mall, Pharmacies, Grocery Stores, Doctors offices, Restaurants and Public Transit. This well kept 2nd floor unit features a large living room, kitchen with updated oak kitchen cabinets, countertops and backsplash, dining area, a spacious bedroom, 4pc bathroom, in suite storage and west facing balcony. It also includes 1 electrified parking stall, additional storage space in the basement and access to the recreation room, lobby, study, elevator and shared laundry. The $326 condo fees include Heat, Water and Sewer. Previously this unit was renting for $1400/mth including power and the furnishings are negotiable if you’re looking for a turn key revenue property. Contact for more information or to arrange your own personal viewing of this property. (id:42386)
312 3rd Avenue Se
Swift Current, Saskatchewan
Welcome to 312 3rd Ave SE, located on the beautiful Southeast side of the city, steps away from two fabulous parks, picturesque walking paths, a peaceful creek, tennis courts, a refreshing pool, and a prestigious golf course. Convenience is at your fingertips, with a grocery store just a stone's throw away. This spacious home spans nearly 1200 square feet and seamlessly combines comfort and charm with four bedrooms (3 upstairs) and two bathrooms. Upon entering, you will be captivated by the updated kitchen featuring beautiful maple cabinetry, a stylish tiled backsplash, and modern appliances. The air semi-open concept layout allows for easy conversation between the kitchen, living, and dining spaces. Charming hardwood floors, updated paint colours, and PVC windows flow through the space. Step through the garden doors from the kitchen onto the expansive deck, an ideal space for entertaining guests or simply relishing in the serenity of your surroundings. For the ultimate relaxation, retreat to the private hot tub area accessible through the garden doors from the oversized primary bedroom, measuring an impressive 12'9x14'5. This primary bedroom also boasts his and hers closets, offering ample storage space. Just outside the bedroom, you will find the convenience of main floor laundry and a stunning 4-piece washroom featuring an oversized jet tub, a standalone shower, and plenty of additional storage options. In the rear, you will find the double-car heated and insulated garage with alley access, a fully fenced yard featuring mature trees, and a cozy fire pit. This home also features a newer, high-efficiency furnace, a direct vent water heater, and a generous storage area inching its functionality.Schedule your showing today and experience the epitome of peaceful living. (id:42386)
208 2621 Woodbridge Drive
Prince Albert, Saskatchewan
Coming soon!!! Brand new condos for pre-sale. New stylish Spanwest built condo is set for construction. Great new exterior colors are on the way. Highly desirable south east facing corner unit for sale. 2 bed, 2 bath suite with open concept and huge windows! additional features: Soft close cabinets and drawers, engineered cabinetry (won't shrink or swell), LED pot lights, luxury vinyl plank flooring, contemporary cabinetry and optional quartz kitchen. Large balcony covered with vinyl dura deck. Balcony also has storage area(s) + nat. gas BBQ hook-up. Primary bedroom has 3-piece ensuite with 4' walk in shower. Unit includes custom blinds, kitchen comes w/stainless dishwasher + microwave. Offering one stall for in-building parking or one heated exterior garage spot if preferred. Building has an elevator, work-shop area, common room with mini kitchenette and exercise area. Building is constructed with CONCRETE FLOORS*** (#1 in sound dampening and safety). Fully customizable finishing options while pre-sales last so don't wait too long! (id:42386)
202 2621 Woodbridge Drive
Prince Albert, Saskatchewan
Coming soon!!! Brand new condos for pre-sale. New stylish Spanwest built condo is set for construction. Great new exterior colors are on the way. This Charming south facing 2 bed, 2 bath suite has some exceptional features: Soft close cabinets and drawers, engineered cabinetry (won't shrink or swell), LED pot lights, luxury vinyl plank flooring, contemporary cabinetry and optional quartz kitchen. Large balcony covered with vinyl dura deck. Balcony also has storage area(s) + nat. gas BBQ hook-up. Primary bedroom has 3-piece ensuite with 4' walk in shower. Unit includes custom blinds, kitchen comes w/stainless dishwasher + microwave. Offering one stall for in-building parking or one heated exterior garage spot if preferred. Building has an elevator, work-shop area, common room with mini kitchenette and exercise area. Building is constructed with CONCRETE FLOORS*** (#1 in sound dampening and safety). Fully customizable finishing options while pre-sales last so don't wait too long! (id:42386)
202 1510 Neville Drive
Regina, Saskatchewan
Great second floor South West corner unit featuring modern finishes and offering an unobstructed view, flooded in natural light from large windows! This 2 bedroom 2 bathroom apartment style condo offers a nice location close to all East amenities. The living room, dining room, kitchen offers an open style living area with hardwood flooring. The kitchen offers modern cabinetry, quartz counter tops, island with breakfast bar overhang and stainless steel appliances. Off the living room you’ll find a large balcony perfect for bbq’s and entertaining and new dura deck covering. The master bedroom has tile flooring and provides for lots of storage with dual closet, and a three piece ensuite with walk-in shower, tile flooring, and a quartz counter vanity. There is a spacious sized second bedroom with tile flooring, full bathroom with tile flooring and quartz counter vanity, as well as in-suite laundry. This unit features two electric parking stalls. Condo fees are reasonable and including Water, Energy, Reserve Fund, Building Insurance, Maintenance, and access to the fabulous Club House with salt water pool, hot tub, gym, common room with wet bar and pool table. Condo is a pleasure to show. Call for your exclusive showing today! (id:42386)
Magiera Farm
Blaine Lake Rm No. 434, Saskatchewan
Escape to your own paradise with this stunning acreage boasting of nearly 2 quarters of land. Nestled within the serene countryside, this property offers the ideal setting for a small ranch or hobby farm. The spacious 1400 sq ft home features three bedrooms on the main floor, along with a generous family room, kitchen, and dining area ideal for hosting gatherings or enjoying quiet family meals. Descend to the basement to discover a second family room, an additional bedroom, and a den, offering ample space for relaxation and storage. Embrace the convenience of a cold room, perfect for preserving your garden harvest year-round. Outside, explore the array of outbuildings including a barn and metal Quonsets, providing storage and workspace for all your endeavours. Don't miss the opportunity to experience the tranquility and possibilities of this picturesque property - schedule your viewing today and embark on your journey to living your best rural life. (id:42386)
4206 Pasqua Street
Regina, Saskatchewan
Welcome to 4206 Pasqua Street! This 4 bedroom, 3 bath 4 level split home with detached single garage is ready for new owners after 46 years! Built in 1975, this Neil Jensen home is situated on a very large corner lot of 5944 sq ft. With 1578 sq ft, the opportunities to update this home are endless! The fully fenced yard is very low maintenance & is zeroscaped in the front & back. Some updates include: furnace and shingles. The main floor has a spacious living room that is east-facing and always brings in the sunshine. The dining room and kitchen areas complete the main floor. A few steps up, and you find three good-sized bedrooms, a full bath, and a 2 pc ensuite off the primary bedroom. Back to the main floor, and down a few steps is the 4th bedroom, a large rec room, and a 3 pc bathroom. The basement is where the laundry area is, and has great storage. Rented water heater and softener. Crawl space appears dry & solid. The detached garage is spacious and the parking on the side of the garage could easily accommodate a boat, trailer, RV, & more vehicles! Priced to sell at 255K. A quick possession is available. Location is super! Minutes from schools, the Lewvan, shopping, the airport, parks, walking paths, coffee shops, and more! A friendly and safe neighborhood and a home full of renovation opportunities! (id:42386)
2004 5th Street
Rosthern, Saskatchewan
Very nice bungalow with revenue suite in Rosthern. 1024 sq ft built in 1976 with 2 bedrooms, 1 bath up and a 1 bedroom, 1 bath non-conforming basement suite. Main floor has an open concept living area with hardwood floors in dining and living rooms. Deck off back door overlooks quiet back yard, which backs on to an enormous green space with playground and basketball court. Concrete driveway along east side of house. Basement suite has had all new flooring installed in 2022, and has a current tenant who would like to stay. Excellent location only 1 block from downtown, 2 blocks from new school, and 2 blocks from Centennial Park with swimming pool and skating rink. $249,000 MLS (id:42386)
