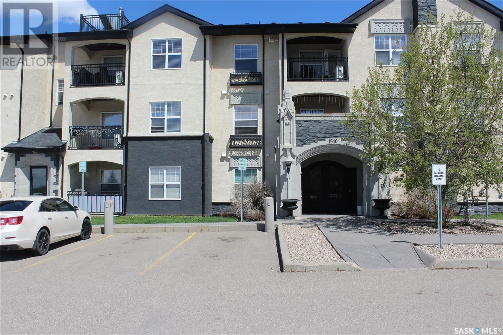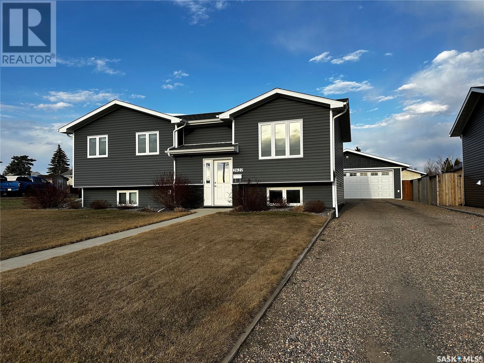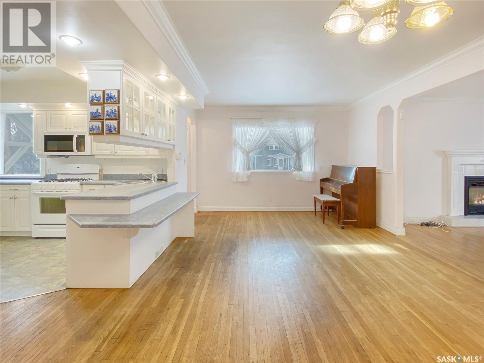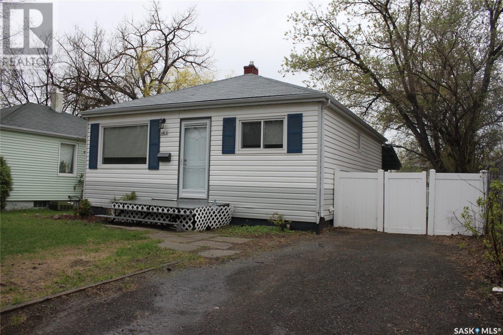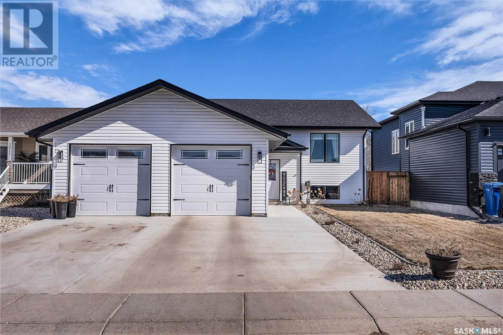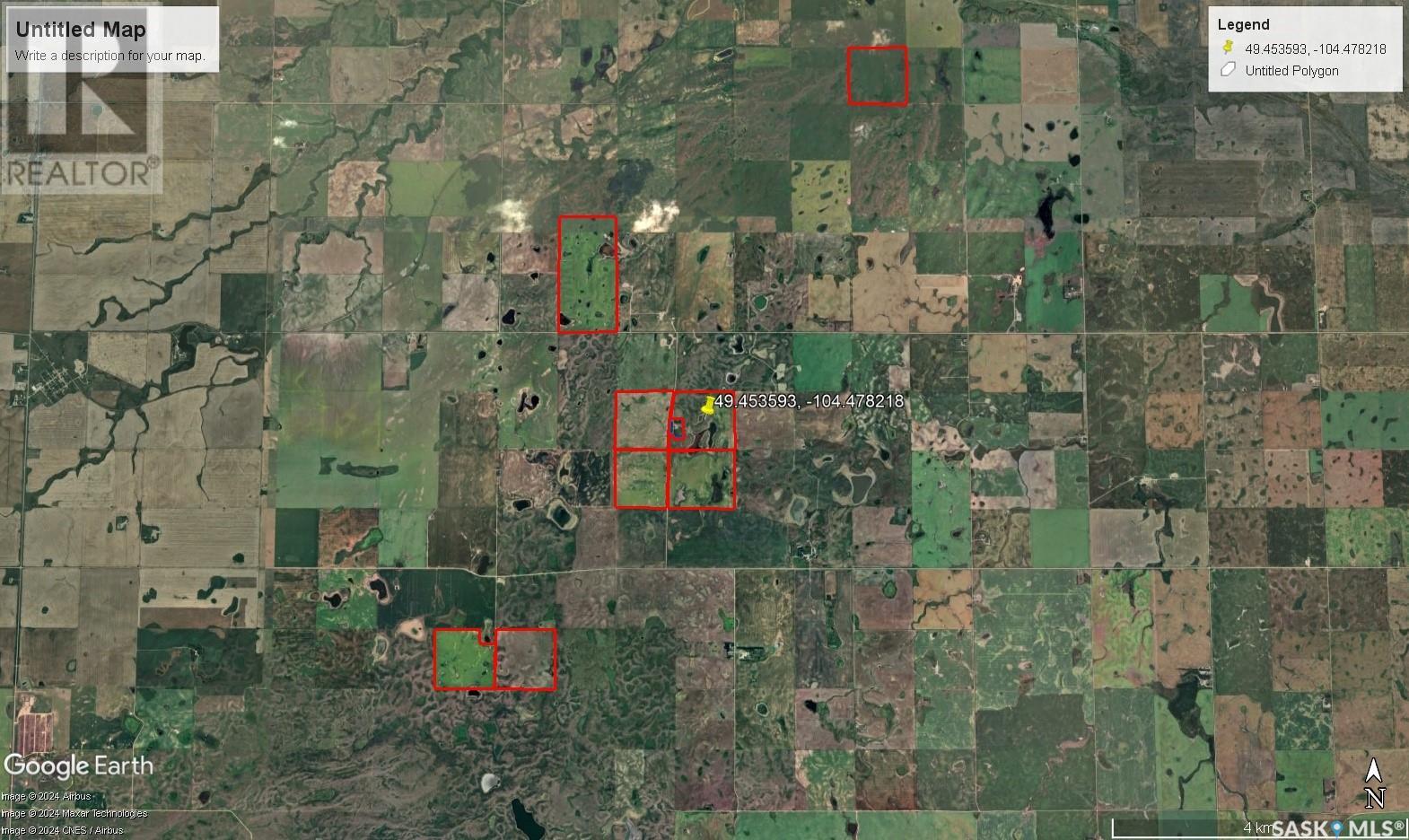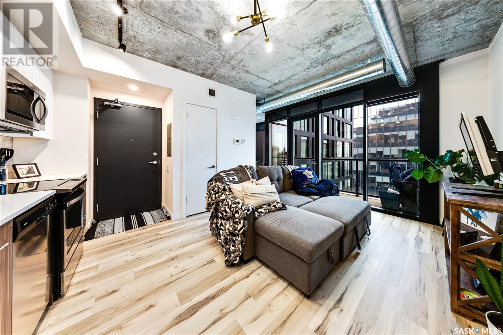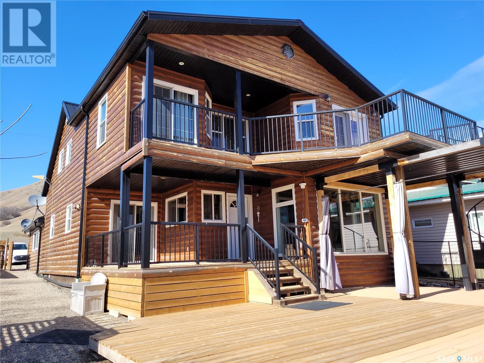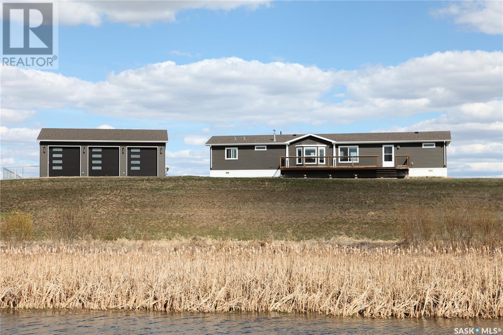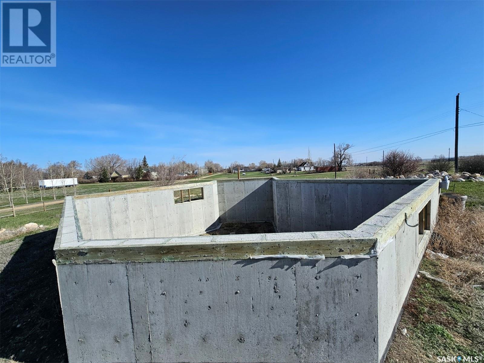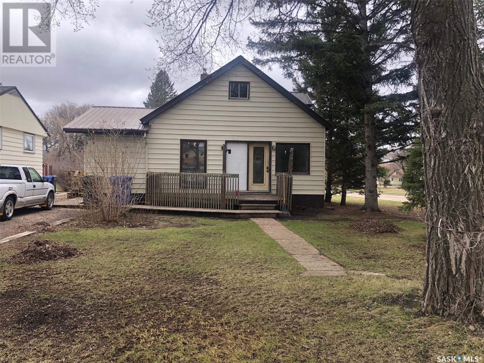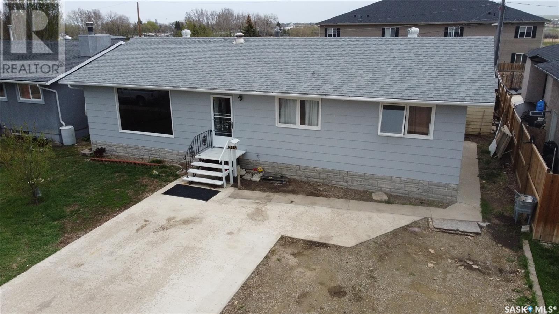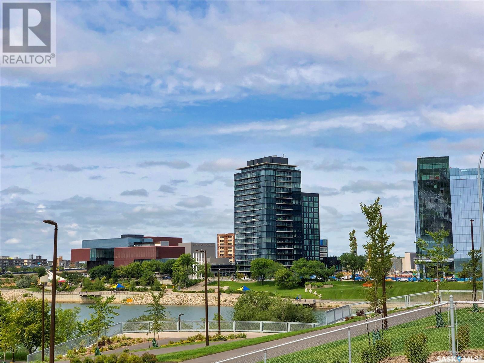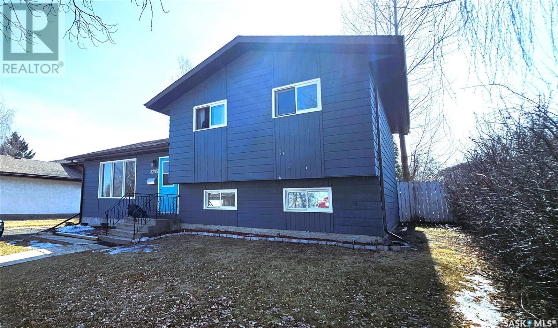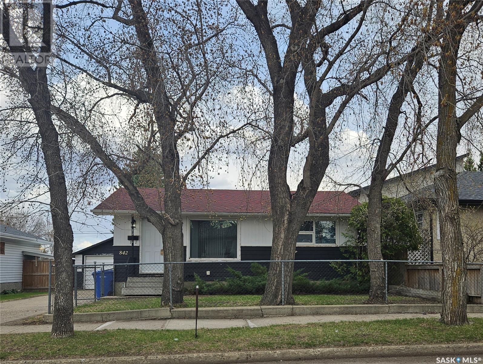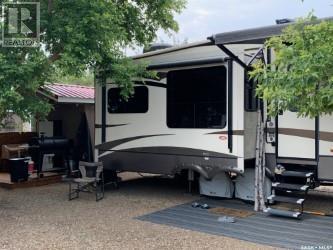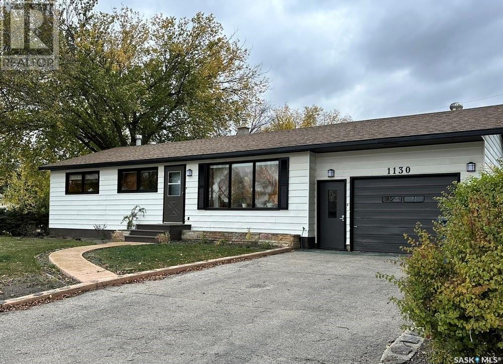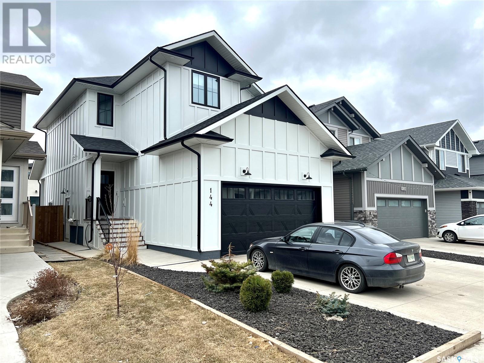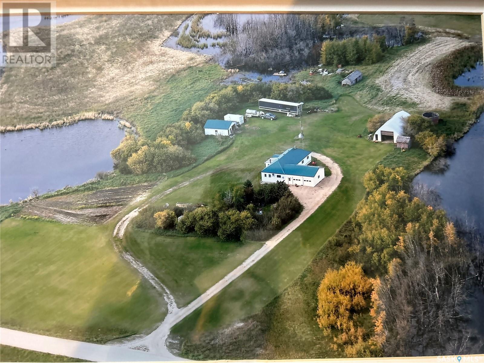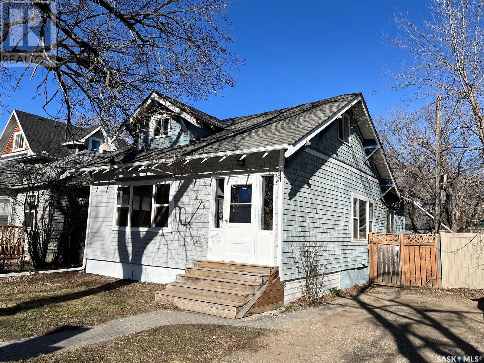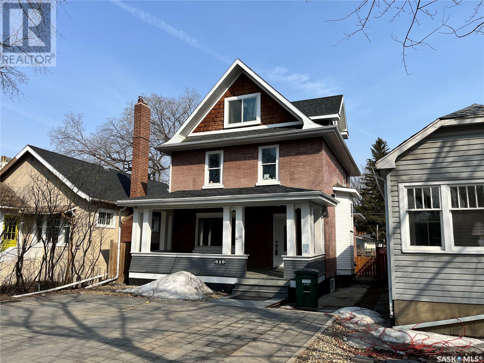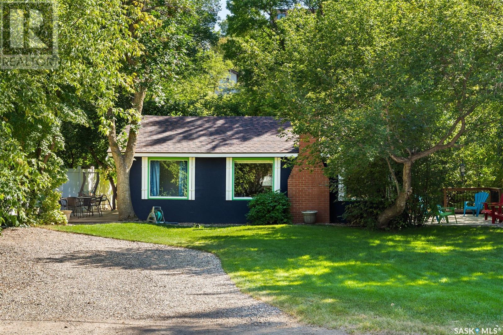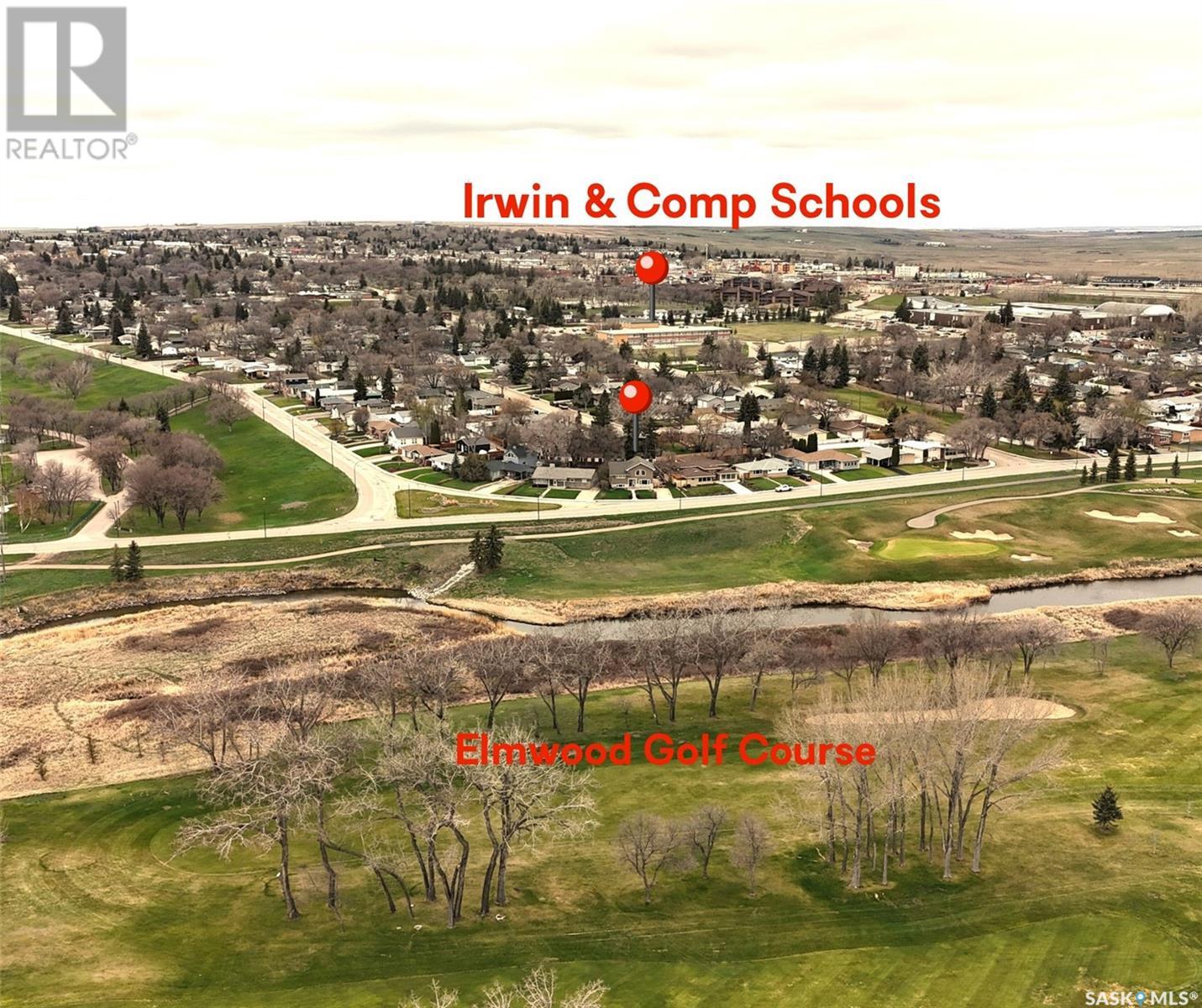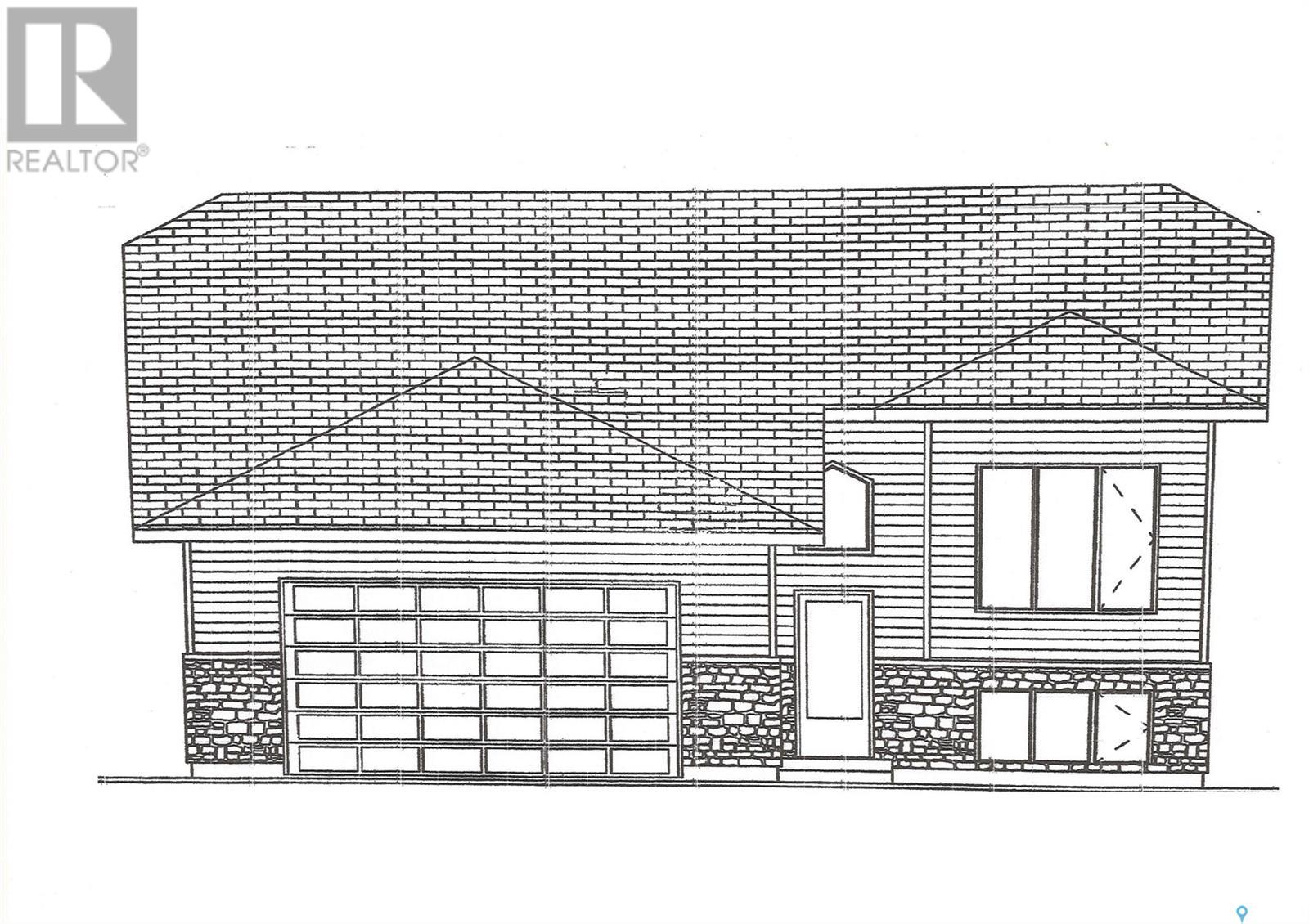Farms and Land For Sale
SASKATCHEWAN
Tip: Click on the ‘Search/Filter Results’ button to narrow your search by area, price and/or type.
LOADING
202 1510 Neville Drive
Regina, Saskatchewan
Great second floor South West corner unit featuring modern finishes and offering an unobstructed view, flooded in natural light from large windows! This 2 bedroom 2 bathroom apartment style condo offers a nice location close to all East amenities. The living room, dining room, kitchen offers an open style living area with hardwood flooring. The kitchen offers modern cabinetry, quartz counter tops, island with breakfast bar overhang and stainless steel appliances. Off the living room you’ll find a large balcony perfect for bbq’s and entertaining and new dura deck covering. The master bedroom has tile flooring and provides for lots of storage with dual closet, and a three piece ensuite with walk-in shower, tile flooring, and a quartz counter vanity. There is a spacious sized second bedroom with tile flooring, full bathroom with tile flooring and quartz counter vanity, as well as in-suite laundry. This unit features two electric parking stalls. Condo fees are reasonable and including Water, Energy, Reserve Fund, Building Insurance, Maintenance, and access to the fabulous Club House with salt water pool, hot tub, gym, common room with wet bar and pool table. Condo is a pleasure to show. Call for your exclusive showing today! (id:42386)
2622 100th Street
North Battleford, Saskatchewan
Functionality, style, comfort and design, all wrapped up in a neat and tidy package! You are going to love this newer built bi-level with brand new (2021) double detached garage that is insulated and heated. This 2015 quality build is just over 1100 sqft and has been meticulously kept and maintained over the years. As you enter the home, you'll love the large entry way leading up to the main level. The open concept design makes for a light and bright and roomy space for the whole family to enjoy. The kitchen features stainless steel appliances, tons of cabinetry, and a large center, eat-up island. The main floor is also home to three bedrooms, a 4 piece main bathroom, AND an additional 4 piece ensuite off the primary bedroom. Head downstairs to the basement and find a large family room area with big windows bringing in all the natural light. There is another 4 piece bathroom, that leads in to a massive 4th bedroom that is currently being used as the master suite. The outdoor area of this property has been so well thought out. The deck off the dining room has NG bbq hookup, and leads down to a manicured backyard, complete with brand new patio area that is the ultimate outdoor hangout spot. NG hookup here as well, so you can enjoy a cozy fire on warm summer nights. Now lets head to the massive 28x30ft garage with 8 ft overhead door, that is enough space for your vehicles (big trucks will fit!) and room for more storage as well. The back is framed and can be converted to have a drive through overhead door if you so choose. A dream "man cave" for any guy or gal out there. Noteworthy features include hot water on demand, central air, central vac, R/O system, air exchanger, underground sprinklers front and back, the list goes on!! If you're looking for a quality built home to raise your family, don't pass this one by. Call today for your personal showing! (id:42386)
828 Temperance Street
Saskatoon, Saskatchewan
Check out this character home in the Nutana neighbourhood! This bungalow boasts over 1300 square feet on one level - a rare find in this great location within walking distance to downtown, the Broadway business district, the University of Saskatchewan, RUH and the beautiful Meewasin river valley. Much of the main floor features original hardwood floor and a feeling of spaciousness upon entry. The kitchen is at the front of the house and features white cabinets, two bright windows and functional pull-out cabinets. It opens to a large flex use area, dining area and large living room. At the back of the house, you'll find the primary bedroom with an en-suite and two more good sized bedrooms and a 4-piece bathroom to round out the main floor. The living room and primary bedroom were added in 1972 according to city records. There is a fourth bedroom in the basement as well as a large rumpus room with a good-sized window with the option to add more windows as needed. The house sits on a smaller lot with a manageable back patio for relaxing in the shade on a hot summer day. This home needs some maintenance and updates and has terrific potential as a rental property or it could be the ideal location for a new-built custom home. (id:42386)
2602 Edgar Street
Regina, Saskatchewan
Welcome to 2602 Edgar Street! This charming home is an ideal & affordable choice for a 1st-time buyer or investment buyer who is looking for a home in a safe area! The Arnheim Place neighborhood is quiet, family-friendly, & close to parks, schools, restaurants, shopping, Wascana Lake, Candy Cane Park, & more! The 806 sq ft bungalow offers numerous updates, includes a bright kitchen, newer windows, shingles, a full bath, hi-eff furnace, 3 bedrooms, all located on a huge lot of 5399 sq ft. The east-facing home allows great sunshine to enter from the living room window & front porch. Light continues to the open-concept main floor. Original hardwood floors have been refinished, adding warmth & character to the 1946 built home. The kitchen is charming! Everything you need including a dishwasher! Cabinets are updated, & the backsplash & counters are modern. A fully updated 4-pc bath features a trendy vanity, tub surround, & updated flooring. Two generously sized bedrooms with large closets provide comfortable options on the main floor. The back mudroom is great for extra storage (not incl in square footage). A fully developed basement appears solid with a large rec room, bar area (mini fridge, couch, & fireplace to stay), & offers a very spacious 3rd bedroom (window may not meet current egress standards). The laundry/storage/utility area ensures practicality & all appliances are included. The hi-eff furnace, rented water heater, sump pump, & replaced plumbing stack offer convenience & a piece of mind. Step outside onto the covered patio - great for BBQ'ing, & your outdoor enjoyment will soar with the large yard - low-maintenance artificial turf area, patio, & fully fenced area. A single detached garage adds convenience & storage options to this well-priced bungalow in a very desirable area of Regina. Immediate possession is available. All appliances included. This home offers an opportunity to own your own home in a great area of Regina. (id:42386)
2413 Buhler Avenue
North Battleford, Saskatchewan
Welcome to 2413 Buhler Avenue in the sought-after Fairview Heights subdivision. This custom-built home, completed in 2020, offers the perfect blend of contemporary design and functional living spaces. Upon entry, you're greeted by a spacious foyer that sets the tone for the rest of the home. The main floor boasts a well-appointed kitchen featuring black stainless steel appliances, built-in shelving, and elegant quartz countertops. Adjacent to the kitchen is the dining room, providing a seamless transition to the backyard, where you can enjoy views of the open field beyond.The main level hosts three bedrooms and two full baths, including a private 5 piece ensuite off the primary bedroom. Each room offers ample space and large closets, providing a comfortable retreat for every member of the household. The fully finished basement expands the living area, offering a large family room perfect for gatherings or relaxation. Additionally, the basement includes a dedicated laundry room, two more bedrooms, and another full bath—all with the added luxury of heated floors. Convenience meets comfort with the double attached garage, featuring in-floor heating for those chilly winter months. Plus, enjoy the benefits of on-demand hot water and central air conditioning throughout the home, ensuring year-round comfort and efficiency. Nestled in a prime location with great curb appeal, 2413 Buhler Avenue presents an opportunity for a lifestyle of ease and enjoyment. Whether you're starting a new chapter or settling into your forever home, this property is everything you need and more. Schedule a viewing today to see for yourself! (id:42386)
Mckenzie Land
The Gap Rm No. 39, Saskatchewan
9 quarters for sale in the RM of The Gap #039 near Ceylon, SK. 1385 titled acres, 1094 cultivated acres (Sama) and 300 grass acres (Sama). Seller annually seeds approximately 920 acres and has two quarters (320 acres) in grass (Note- some of the grass acres may be broken and turned into cultivated acres). Total Assessment is $1,117,500 with and average assessment per quarter of $124,166. Soil classes of H, J, K and L. Soil associations and textures consist mainly of Ardill and Amulet clay loam. Area produces great Durum and Lentil crops. Seller would consider renting land back on a long term basis, if need be. Contact listing agent to set up a viewing at your convenience. (id:42386)
1203 490 2nd Avenue S
Saskatoon, Saskatchewan
Welcome to No.1 River Landing, a crown jewel of high-rise living in downtown Saskatoon. This exquisite one bedroom is located on the 12th floor, facing south-eastward with a view of the city skyline and the plaza below. Plenty of sunlight, in-suite laundry, heated underground parking, quartz countertops, and modern finishings. Plus, the building boasts a gym facility that faces the river and a common room for entertaining guests. Nearby attractions include the Remai Modern Art Gallery, Persephone Theatre, Hearth Restaurant, Bokeh On The Plaza, State & Main, plus banking, shopping and cinemas all within walking distance. Don't forget to check out our virtual tour of this property and call your Realtor® to schedule a private viewing! (id:42386)
6c Inez Avenue Se
West End, Saskatchewan
Welcome to your lakeside paradise at the West End of Round Lake, Saskatchewan. Nestled in the Qu’Appelle Valley, this stunning waterfront home offers the perfect blend of modern luxury, outdoor adventure, and serene tranquility. Constructed in 2009, this two-story retreat boasts 2193 square feet of living space, designed to maximize comfort and capture breathtaking views. Outside, the magic continues with over 1000 square feet of deck and balcony, providing the ideal setting for soaking in the beauty of nature. As you step inside, you'll be greeted by an open-concept layout that seamlessly connects the kitchen, and dining area. The expansive windows and patio doors flood the interior with natural light and offer uninterrupted vistas of the lake and valley hills beyond. The kitchen is a chef's dream, featuring quality appliances, ample counter space, and beautiful cabinetry. The living room is the heart of the home, centered around a cozy wood-burning fireplace—perfect for chilly evenings spent curled up with a good book or enjoying lively conversations with friends and family. With four bedrooms, and two bathrooms, including a 5 piece bathroom on the main floor there's plenty of room for everyone to rest and rejuvenate after a day of lakeside adventures. The master suite upstairs features an ensuite bathroom and French doors to a large balcony overlooking stunning views of the lake and valley hills to enjoy with your morning coffee. Step down the spiral staircase from the balcony to the water's edge, where your private dock awaits, offering easy access for boating, fishing, and swimming. For those seeking fun and adventure, there are four well-maintained sheds, providing ample storage for all your outdoor gear. As the day comes to a close, gather around a charming gazebo and fire pit under the starry sky, enjoying evening cocktails where stories are shared, marshmallows are roasted, and memories are made that will last a lifetime. (id:42386)
Colleston Road Acreage
Prince Albert Rm No. 461, Saskatchewan
Must be seen to be appreciated. Experience the allure of rural living with this exceptional 3-bedroom, 2-bathroom home, including a heated 30’ x 40’ triple detached garage with oversized doors, high ceilings and a drive-thru door as well for convenience. In addition, a massive 48’ x 80’ shop with two oversized doors. Nestled on a picturesque acreage, this haven seamlessly blends tranquility with convenience. Situated just a short drive from Prince Albert on Highway 302 East, you can effortlessly retreat from urban life to your own private sanctuary. Crafted in 2017, this residence boasts a breathtaking open-concept kitchen/living room adorned with abundant windows, inviting in natural light. The kitchen is equipped with a gas stove and a spacious 7-foot island. The master bedroom features a walk-in closet and a luxurious 4-piece ensuite with a separate shower and tub. Completing the interior are two additional bedrooms and a 4-piece bathroom, while outside, spacious decks await both front and back. Spanning across 69.8 acres of lush greenery, this property presents endless possibilities. Whether you dream of hobby farming, outdoor adventures, or simply immersing yourself in nature's embrace, this acreage fulfills your desires. In 2023, over 150 trees were planted around the property including american elm, green ash, sour cherry, and spruce promising future privacy and aesthetic allure. Custom lighting throughout the home and all newer appliances, ensuring modern convenience. Additional features include commercial grade alarm system, city water, natural gas heat, 200-amp service, gated driveway, large established garden patch, insulated heated cat house, and a 16’ x 28’ insulated barn. Attached to the garage is a 48’ x 70’ x 6’ high chain link fence dog kennel as well as a hot and cold tap on the outside for convenience. Freezers, tv mounts, fire pit negotiable. Supplemental revenue currently being generated by leasing a portion of the property. (id:42386)
534 Edward Street
Webb, Saskatchewan
Here's your chance to move out of the city and build a beautiful home on 6 lots! Located in the village of Webb you will find an affordable building space with the basement already poured for this 731 sq ft home, water and sewer complete and power to the property. The basement has been placed so that the morning sun hits the primary bedroom and the deck catches the sunset! The lots have had the landscaping started with rock beds, trees and shrubs planted, it has a gated entrance and fence on part of the property. House plans will be included in the sale, buyer to contact builder to confirm. (id:42386)
246 Cotter Street
Kamsack, Saskatchewan
A cute, affordable home with a detached double car garage located in Kamsack sk. Situated on a large corner lot and centrally located this property is close to the school and all amenities! This property is vacant and available for an immediate occupancy providing 2 smaller bedrooms on the main floor as well as 2 small rooms upstairs that can be used as additional bedrooms. The home was originally built in 1950 and provides 1248 square feet of very functional living space. Featured is a large entrance upon entry, an updated furnace, metal roof, front deck and walkway that wraps around to the side entrance, and double car garage with automatic door openers installed. The property also provides a wide open solid concrete basement consisting of the mechanical area. Lot size 50 x 141, garage 20 x 24, 70 Amp electrical, taxes are approximately $1,500/year. Take note, a brand new living room window currently being installed and will be completed for the new owner before possession date. Call for more information or to schedule a viewing. (id:42386)
343 7th Avenue Se
Swift Current, Saskatchewan
Do your size requirements exceed your housing budget? If so, don’t miss this 1,400 sq.ft. bungalow at 343 - 7th Avenue SE, Swift Current. Built in 1975, this 3+2 bedroom, 2 ½ bath home will certainly give you room to grow. The huge living room is extremely bright thanks to the huge picture window. The u-shaped kitchen comes with a fridge, stove, and built-in microwave and has provision for the installation of a dishwasher. The adjacent dining area has updated garden doors to the east-facing deck, perfect for morning sun or shade from the summer afternoon heat. The primary bedroom has dual closets and a 2-piece bathroom, comprised of a toilet and a walk-in spa tub. The wood-burning fireplace has been decommissioned and the back of it converted into a lovely pantry. The basement has a 3-piece bathroom, a rec room space, 2 more bedrooms, and a huge workshop area. Between the front and back yards, there is a ton of parking space, plus the 20x30 oversized single garage. Updates include fiberglass shingles in 2016, a high-efficient furnace in 2016, a 2020 water heater, and vinyl plank flooring in the main floor living spaces. Don’t let your finances limit your living space. Call about this large home before it is gone! (id:42386)
803 490 2nd Avenue S
Saskatoon, Saskatchewan
Welcome to No.1 River Landing, a crown jewel of high-rise living in downtown Saskatoon. This exquisite one bedroom plus den is located on the 8th floor, facing westward with a view of the city skyline. Plenty of sunlight, in-suite laundry, heated underground parking, quartz countertops, and modern finishings. Plus, the building boasts a gym facility that faces the river and a common room for entertaining guests. Nearby attractions include the Remai Modern Art Gallery, Persephone Theatre, Hearth Restaurant, Bokeh On The Plaza, State & Main, plus banking, shopping and cinemas all within walking distance. Don't forget to check out our virtual tour of this property and call your Realtor® to schedule a private viewing! (id:42386)
3295 Bliss Crescent
Prince Albert, Saskatchewan
Welcome to Bliss Crescent, where this charming residence awaits you! This lovely home boasts 5 bedrooms and 3 bathrooms. The upper two levels encompass a combined area of 1080 square feet. Upstairs, you'll find a spacious master bedroom with its own ensuite 2-piece bathroom and a generously sized closet. Two additional bedrooms and a well-appointed 4-piece bathroom are also situated on this floor. The main level features a large living room and an open-plan kitchen that seamlessly connects to the dining area. The kitchen is equipped with stainless steel appliances, including a built-in dishwasher. Moving to the third level, you'll discover a family room, 2 more bedrooms, and a 3-piece bathroom. The fourth level, which serves as the basement, serves multiple purposes, housing a laundry room, utility area, and mechanical room. It can also be converted into an additional expansive living space or a play area. Throughout the house, you'll appreciate the elegant laminate flooring. This property comes complete with a detached 16 X 24-foot garage and a backyard firepit. Access to the attached rear deck from the dining room provides a seamless indoor-outdoor experience. The house is thoughtfully landscaped and is situated in one of Prince Albert's most sought-after neighborhoods. This community offers excellent schools, the Rotary trail, and the Crescent Acres Community Club, which boasts tennis courts, baseball facilities, a hockey rink, basketball courts, and more. Don't miss your chance to schedule an in-person viewing of this exceptional home! (id:42386)
842 111th Street
North Battleford, Saskatchewan
$3500 Buyer Bonus included for exterior siding at time of purchase!! Step into your perfect little starter home! In this charming 3-bedroom gem you will find 2 main floor bedrooms, 1 on the lower level, and 2 full bathrooms for convenience. Enjoy warmth and energy savings with a high-efficiency furnace and water heater, along with some newer windows, and re-insulated attic for enhanced comfort. The beautifully remodeled kitchen boasts plenty of cupboards and there is newer laminate flooring throughout the main level. Outside, a fully fenced yard with off-street parking and single-car, fully insulated garage complete this perfect little haven. Book your viewing today! (id:42386)
706 Sunset Beach Drive
Loreburn Rm No. 254, Saskatchewan
RV is a 2017 - 3721KL Keystone Montana. Located just one hour south of Saskatoon and just 10 minutes from Elbow in the heart of Sunset Beach Resort on Lake Diefenbaker, is 706 Sunset Beach Drive (Lot 7-Block 2) in the RM of Loreburn. This is a 3-season lot with all the trees. It is nicely landscaped, completely fenced with a firepit area and lots of greenery. The lot is 48' X 100' and comes with: - 100 Amp power pedestal - 1000 gallon septic system - 320 gallon freshwater system and pump The lot also has a large 8' X 12' shed, covered bbq area, and an outhouse with flush toilet. This lot is completely fenced with two large gates at front and ample parking for a boat. Also situated on this lot is a 2017 - 3721RL Montana luxury 5th wheel RV. This RV is in immaculate shape and has been lived in two summers. The resort has a private boat launch, a fantastic kid's park, which includes a zip-line, tons of trails and great neighbours! Fibreglass 1000 gallon septic tank professionally installed, with RV hookup and suck-out port next to power pedestal. Shed wired for 20 amps, with quick disconnect extension cord to power pedestal. Water pump system and 300 gallon water tank located in shed. Water system plumbed underground to outdoor toilet, and outdoor fawcets. Water shutoff valves located outside shed for easy winterization. Previously had Xplornet set up for internet. Works well in this rural area. Covered barbeque deck off of shed. Front area of lot graded and gravelled for low maintenance. Nice private firepit area with built in fire pit Lot is fully fenced for pets. Camper has two ducted roof air units (quiet). Roof air units can also be used as heat pumps. Auto levelling jack system Convection microwave (id:42386)
1130 Broadview Road
Esterhazy, Saskatchewan
Welcome to this charming and solidly built 3-bedroom, 2-bathroom home located on the East side of Esterhazy, SK. Situated on a large, well-treed corner lot, this property offers both a beautiful garden area and a solid well-insulated home with 12" walls, ensuring excellent energy efficiency. With an attached oversized fully-insulated, single garage providing house access, parking is a breeze, and there's plenty of room for storage. Step inside to discover an open kitchen and dining room layout, perfect for modern living and entertaining. Patio doors from the dining room look over the garden area. The warmly lit living room, with its south-facing window, invites relaxation and unwinding with friends and family, while air conditioning keeps things cool and comfortable in the summertime. Downstairs, the full-sized basement offers space for entertaining or hobbies, along with a woodburning stove for cozy evenings. Outside, enjoy the backyard oasis with an interlocking brick covered patio, greenhouse, shed, and firepit. A backyard well caters to gardening enthusiasts, while a workshop provides space for projects. Additional features include a recently shingled roof, new aluminum fascia, an updated furnace, air conditioning, and an ecoBee thermostat system. The main bathroom's Jacuzzi tub offers a luxurious retreat after a long day. Conveniently located near amenities, including the high school, stores, restaurants, golf course, swimming pool, and playground, this home offers comfort, quality, and convenience. Don't miss your chance to make it your own corner of paradise! (id:42386)
144 Thakur Street
Saskatoon, Saskatchewan
Here is a home that is sure to impress with its custom features in and out! Nothing has gone unnoticed in this large 1884sqft family home that is outfitted to even have a basement suite with its separate entrance or continue on keeping it as a single family home. This property has one of the nicest curb appeals from the street with its black, white, and wood tones and upgraded exterior. The landscaping has over $40,000 of options put into it to keep it maintenance free with fake turf, lots of stone, an impressive patio outfitted with a gas line for your firepit - or sit under your covered deck topped with composite boarding. Inside, you will be awestruck with all the customized finishing. The tall ceilings on every level help this grandeur feeling throughout. The unique layout on the main boasts an office, 2 pc bath, foyer, and a large open concept. The kitchen is a dream with stone counters, huge island, black granite sink, gas stove, tiled backsplash, walkin pantry, all overlooking your impressive grand room. This grand room is accented with a large, impressive gas fireplace and custom shelving to surround. No lack of storage in this home. The dining area has a garden door overlooking your South facing backyard for an abundance of natural light. The foyer has direct entry to your gas heated double car garage. Going upstairs, this home continues its flow with its eloquent feeling. There are 3 good sized bedrooms, custom laundry room and 2 baths. The laundry room itself is a dream with custom shelving, granite counters, utility sink, and spacious enough for a folding area and racks. The owner's suite will leave you in awe with its large sized bedroom with a designer wall, a boastful walkin closet with natural light & an ensuite that just hugs you. There is a custom tiled & glass shower, dual sinks, & a separate toilet room. The features throughout this home are endless and this home must be seen to fully appreciate. Contact a Realtor today for your private viewing. (id:42386)
Poth Acreage
Wolverine Rm No. 340, Saskatchewan
Are you looking for acreage living in close proximity to the City of Humboldt? Look no further! Nestled in the tranquil country side in the Rm of Wolverine, this acreage offers 10 acres of breath taking views of rolling hills that stretch as far as the eye can see. Surrounded by nature's beauty, the property provides a sense of seclusion and privacy, perfect for those looking for a private retreat! This home was originally built in 1945 with an addition in 1962 and a large addition in 1986. This four bedroom, 1.5 bath home offers spacious and comfortable living quarters, ideal for any family. An updated kitchen (2011) is well appointed with rich wood tones, ample counter space, and built in cabinetry with pull outs. The dining area opens to the living room creating an open concept feel. The sunroom off the dining area is a fantastic space to enjoy (8x16ft). The wood burning stove in the living room is a cozy place to enjoy year round. The main floor of this home offers a laundry room with extra storage and bath, plus a full bath with jetted tub down the hall. The basement is clean, dry, and great for storage! Updated furnace (diesel and wood), windows, roof, and interior upgrades throughout. The attached garage (2011) measures 26x30ft, is heated, and provides extra storage space. (2 fridges and 2 freezers included). A 1500 gallon underground water holding tank is located on the property. (1000 gallon hauling water tank included.) Nestled into the trees, you will find a firepit area to gather at and enjoy the picturesque summer evenings. A large garden, raised garden beds and storage shed are just off the firepit area. This property boasts a 32x48ft Arch Ribbed Quonset with power, plus a detached garage/workshop with power. Plenty of space for the toys and a great area to work in year round. This property offers a fantastic location, beautiful views, good access roads, bus pick up to Humboldt, numerous upgrades, and an affordable price! Do not miss out on this one! (id:42386)
606 7th Avenue N
Saskatoon, Saskatchewan
Welcome to 606 7th Ave N, a charming and spacious historic home nestled in the highly sought-after community of City Park. This large and elegant residence exudes timeless grace, awaiting your personal touch to restore it to its former glory. Boasting a generous 1727 SqFt, this 1 1/2 storey home features 5 bedrooms, 3 bathrooms, a dedicated main floor office space, and a grand entry staircase sure to wow your guests. This property also features a full-height basement, offering ample space for customization and future expansion. Situated mere steps from the City Hospital and in close proximity to the scenic Meewasin Trail path system along the river, the U of S, Royal University Hospital, and all the wonderful amenities that downtown has to offer, convenience is at an all time high. With new shingles installed in 2021, the exterior is well-maintained for your peace of mind. Additional features include a detached 1-car garage, providing parking convenience, and a fenced yard with a shed, perfect for outdoor relaxation and storage needs. Don't miss this rare opportunity to own a piece of history in a prime location, ready to be transformed into your dream residence. Experience the timeless allure of this historic gem and make it yours today! (id:42386)
610 7th Avenue N
Saskatoon, Saskatchewan
Discover a unique 2 ½ storey gem nestled in the stunning community of City Park, mere steps to City Hospital and blocks from the river and downtown core. Whether you're seeking a lucrative revenue opportunity or envisioning a comfortable live-in scenario with a rented basement suite, this property delivers. Immerse yourself in the perfect blend of timeless character and contemporary finishes. Numerous renovations have enhanced this home over the years, including the basement suite, windows, shingles, soffits, facia, and both front and back yards, along with many interior updates. With a total of 4 bedrooms and 4 bathrooms, space is abundant. Step out onto the second-floor balcony to bask in the morning sun, or unwind on the front veranda during picturesque evenings. A single detached garage and ample parking spaces ensure convenience. Don't miss the chance to experience all that this property has to offer—schedule your viewing today! (id:42386)
585 Green Avenue
Regina Beach, Saskatchewan
Don’t miss out on this cute and pristine 870 sq ft 3 bedroom, 1 bath, three season cottage on an amazing street ½ block from the lake in Regina Beach. Ready to move in and enjoy! This property is a must-see, situated on a beautiful 8,712 sq ft lot with access from a paved Green Avenue and a back lane. This cottage has been loved and well maintained in the family since 1968. Enter into the living room with vaulted ceilings featuring a beautiful functional stone fireplace. Each of the rooms has been repainted to suit the lake life theme. The dining room features built-in cabinets and the retro kitchen includes an open pass-through to the dining room. The newly renovated bathroom is bright and spacious. This property has great outside areas with two new decks for relaxing morning coffees and evening sociables. Unique to this property are the trees, aged and interesting how they meander through the yard with a shaded play area that could be made into a garden, outdoor firepit area or be the site of a future bunk house. This property has great street appeal, and has many recent updates that are available upon request. Indoor and outdoor furniture are included with the property, personal items not included. Don’t miss out on the opportunity to be a property owner at the lake with an amazing cottage location, walking distance to main street Regina Beach, across the street from the lake and walking paths, 30 minutes from Regina. Contact your local REATLOR® for more information or to book your private viewing today! (id:42386)
1161 North Hill Drive
Swift Current, Saskatchewan
Discover the perfect blend of breathtaking views and prime LOCATION at this stunning property! Situated with views of the Elmwood Golf Course to the east and Riverdene Park across the street to the south, this home is a true gem. Enjoy easy access to the Chinook pathway, plus proximity to the Comp High School and Irwin School – the ideal setting for your family. This unique home has undergone many updates and boasts a modern design. The main floor (except the kitchen area) and all the bedrooms feature hardwood flooring. The main floor also features an open concept layout with a spacious living/dining area and modern kitchen. The kitchen features a sit-up island and stainless steel appliances. Natural light floods the living room from the large windows. Upstairs, you'll find two bedrooms, a laundry room and a beautifully renovated main bath (2021). The third level is dedicated to an extra-large primary suite, complete with a 4-piece en suite featuring a double shower, corner tub, and garden doors leading to a private balcony. The primary bedroom has views to the main floor and to the east. The lower level offers a cozy family room, an additional bedroom, a refreshed bath, and a utility room. Mechanical upgrades include a high-efficiency furnace, on-demand hot water heat, and an upgraded electrical panel. Step outside to a fully fenced backyard surrounded by mature trees, offering ample space to build a garage. Entertain guests on the large deck (recently redone) to the North or the covered deck to the West, perfect for enjoying warm summer evenings. This gem is calling you HOME! Heating equalized $130/m, No GLE. (id:42386)
608 Weir Crescent
Warman, Saskatchewan
Welcome to 608 Weir Crescent in Warman. The main level features an open-concept layout, seamlessly connecting the living room, dining area, and kitchen. The airy atmosphere is enhanced by large windows, providing abundant natural light throughout. The heart of the home, the kitchen, is equipped with stainless steel appliances, sleek countertops, ample cabinet storage, and a convenient island with seating—perfect for meal preparation and casual dining.Three comfortable bedrooms offer cozy retreats for rest and relaxation. The master suite features an ensuite bathroom and ample closet space for added convenience.Step outside to the expansive deck, where you can soak up the sun, host summer barbecues, or simply unwind in the serene outdoor setting. Complete with an Insulated double car garage this Pawluk built home is a gem. Call or text for more information. (id:42386)
