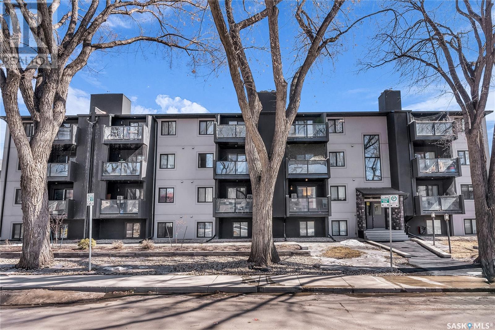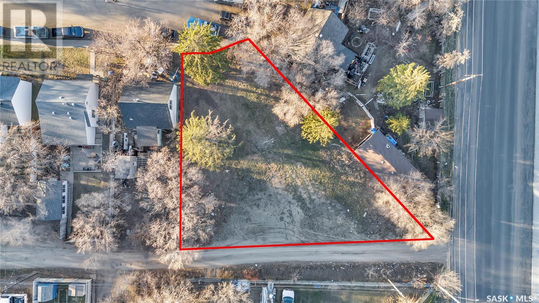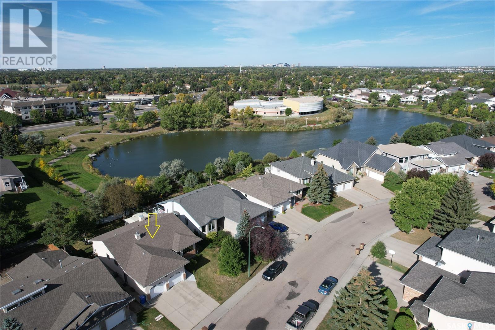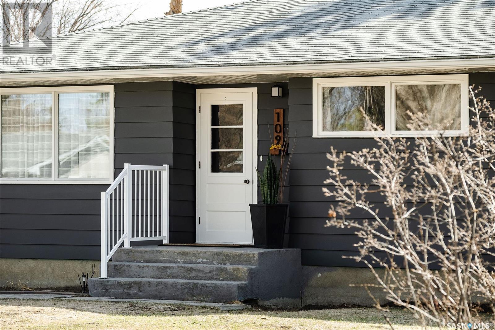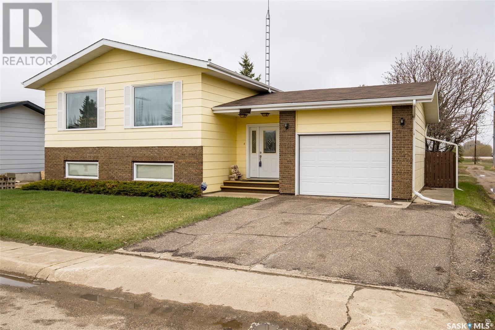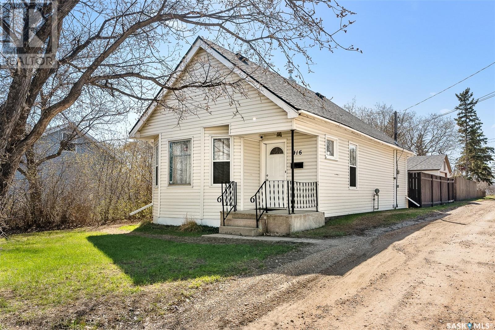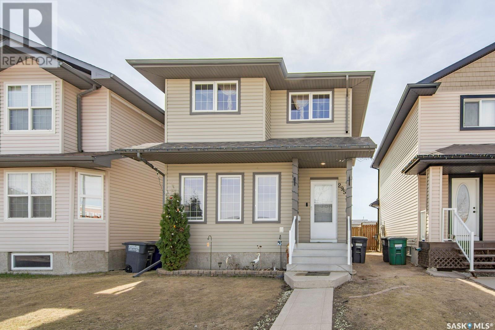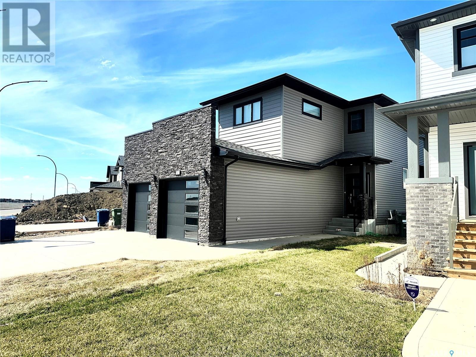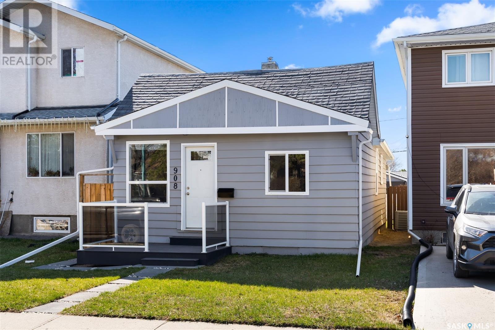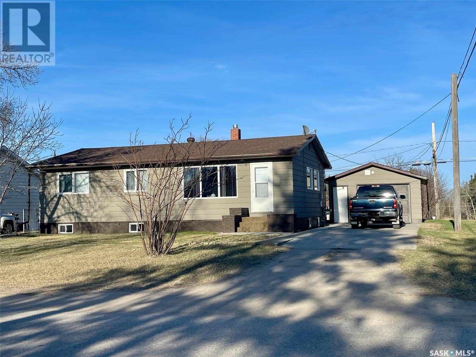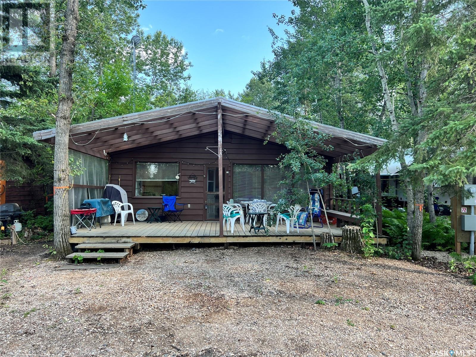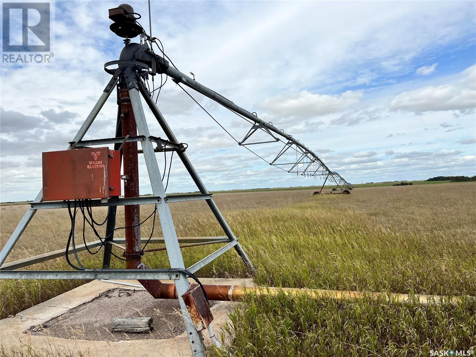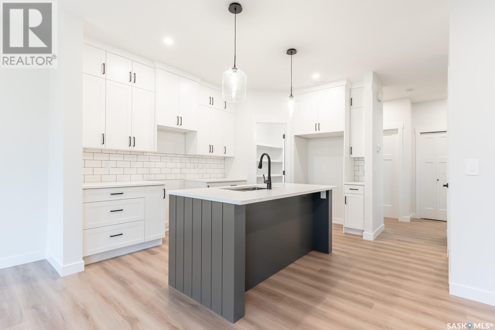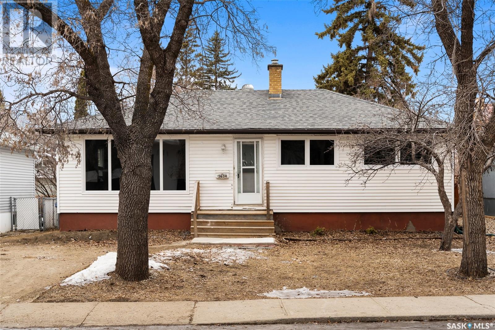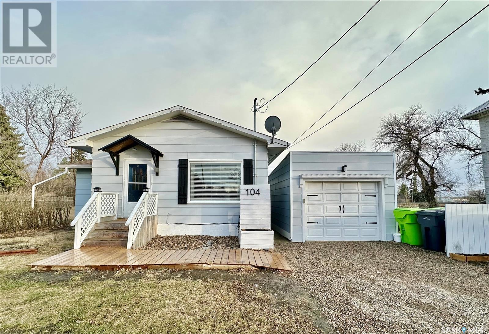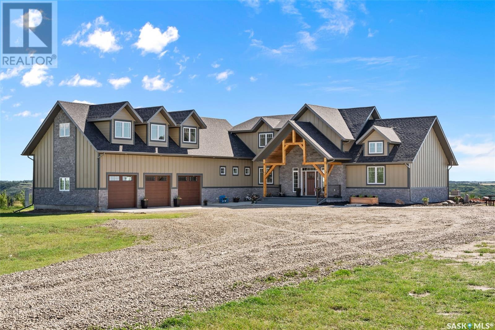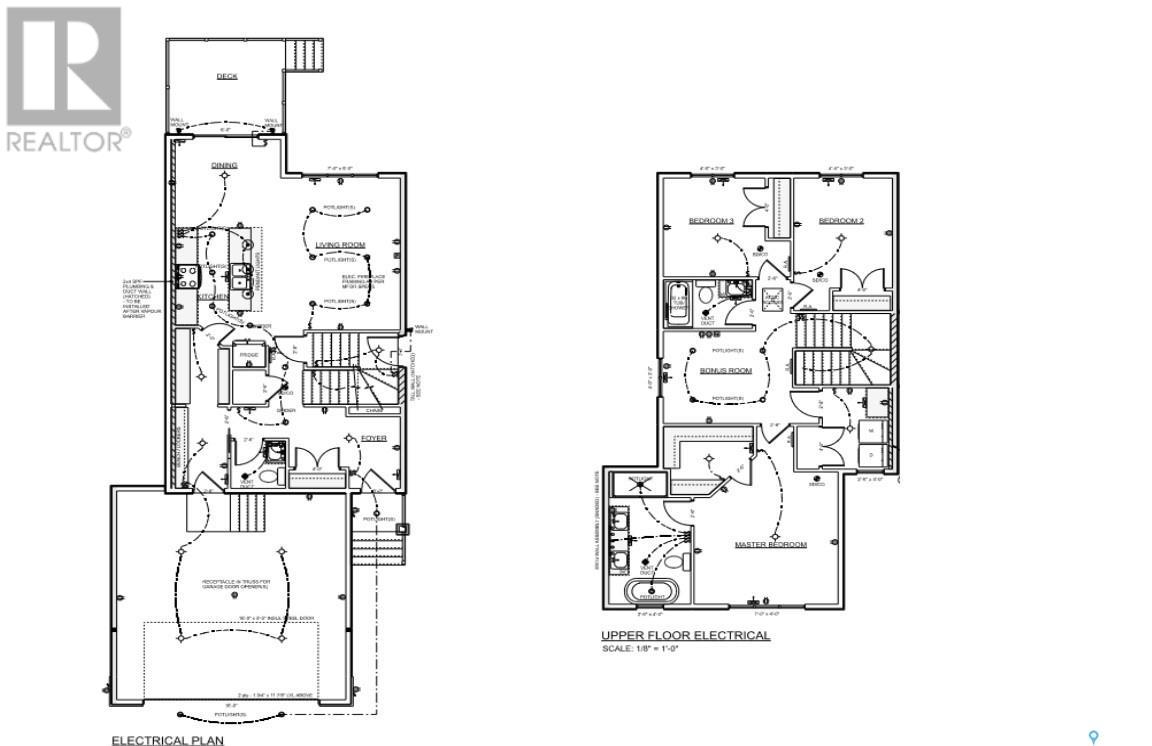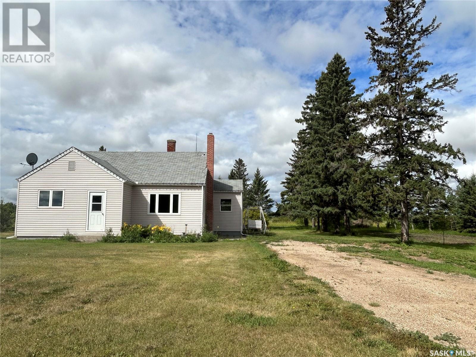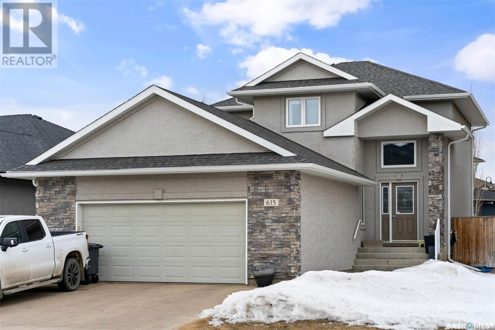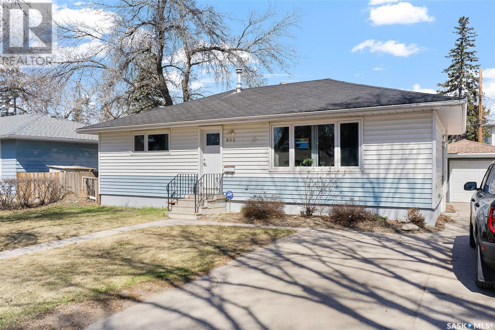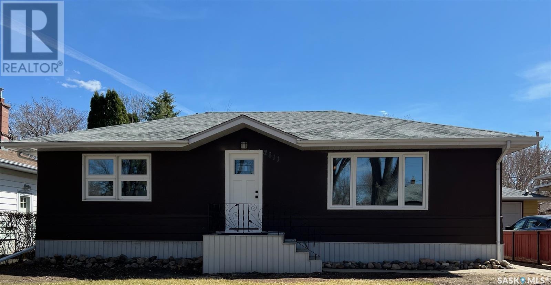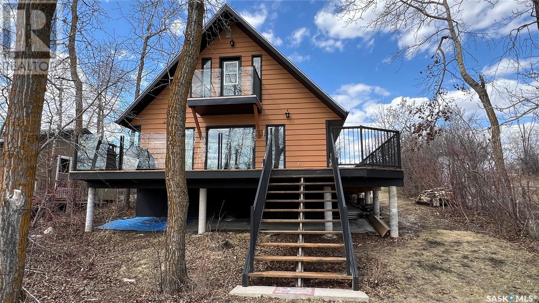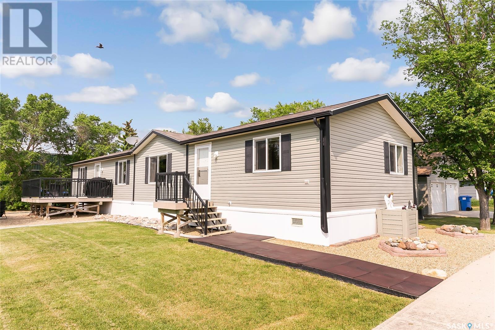Farms and Land For Sale
SASKATCHEWAN
Tip: Click on the ‘Search/Filter Results’ button to narrow your search by area, price and/or type.
LOADING
405 512 4th Avenue N
Saskatoon, Saskatchewan
Upgraded 2 bed, 1 bath condo in desirable City Park. This top floor unit has in suite laundry, updated kitchen with granite counter tops, tile backsplash, updated bathroom, high quality laminate flooring and a spacious balcony overlooking mature trees. This building is pet friendly has recently received a full update to the exterior, offering incredible curb appeal as you arrive at the complex. Just a few minutes walk to the U of S, Sask Polytechnic & the hustle and bustle of downtown with transit & all other amenities nearby. Move-in ready; perfect for students, investors, first time buyers, business professionals or down sizers. Call your Saskatoon real estate agent today to arrange your private viewing and don’t forget to check out the video! (id:42386)
5 Connaught Place
Saskatoon, Saskatchewan
Large 9,713.24 square ft. wedge shape corner lot ready for your build (40'x147'x140'x108'). Close to Saskatoon Polytechnic College and Downtown Saskatoon. Affordable living is possible right in the heart of the city. R2 zoning district which permits one and two unit dwellings to be built. (id:42386)
3224 Winchester Road
Regina, Saskatchewan
WALK-OUT Bungalow, Back To PARK with LAKE. Beautiful and well maintained 1794sqft WALK-OUT bungalow located in a desirable neighborhood Windsor park! Back on green space, walking paths and overlooking the community lake and to the Sandra Schmeirler Leisure Center and pool, walking distance to Jack Mackenzie &St. Gabriel Elementary school. The main floor features 3 bedrooms and 2 bath, hardwood through out the living room, formal dinning room and family room. Updated kitchen features refaced cabinets with soft close doors, above cabinet lighting, modern hardware, granite countertops with stylish tile back splash, gas range, Large island and heated tile floors. A good size of eating area in the kitchen with 3 sided gas fireplace between the cozy family room. Garden doors off the kitchen leading to the sunroom with composite deck that facing to the privacy backyard and green space for your family to enjoy. Updated 4pc bathroom with soaker tub, heated floors. Main floor laundry with sink and granite counter and upper cabinets plus direct entry to the double insulated garage. Huge master bedroom overlook the back yard view with walk in closet and ensuite w/soaker tub, shower and granite vanity. The basement is fully developed a large recreation room with gas fireplace, 2 additional bedrooms, an office room plus a 3rd full bath with soaker tub. There’re large cold storage room, a mudroom that complete with raised tub for washing doges. front and backyards are beautifully landscaped with underground sprinklers . Never miss that great home close to all east amenities. Call your realtor for a view! (id:42386)
109 Mckee Crescent
Regina, Saskatchewan
This beautiful 3 bedroom + 3 bathroom bungalow is located in the heart of Whitmore Park. There have been many updates done to the home including a new sewer line from city to stack (2020), new electrical panel and electrical service (2020), kitchen updates (2020), air conditioning (2020), interior paint (2021), fireplace (2021) and fully renovated bathrooms. The open concept main floor was renovated to include a new kitchen island, large dining space, pocket office, and the living room features an electrical fireplace with shiplap surround. All bathrooms have been fully remodelled and include custom features like wainscotting and trim details. This home has a semi developed basement which is the perfect opportunity for the new owner to add their own personal touch. Located on a quiet street, close walking distance to parks, this home has a large yard that has been well kept and includes a patio, fire pit area, and lawn. This home is conveniently located near both elementary & high schools, city bus routes, the university of Regina and south-end amenities. (id:42386)
102 Birch Place
Shellbrook, Saskatchewan
Welcome to 102 Birch Lane in the charming town of Shellbrook! This immaculate 5-bedroom, 2.5-bathroom bilevel home offers 1340 square feet of comfortable living space and is nestled on a desirable corner lot. It boasts all the features necessary for the perfect family abode. Upon arrival, you're greeted by a large front entryway that seamlessly connects to the expansive backyard, creating a welcoming transition between indoor and outdoor living. The home's upper level is thoughtfully designed, featuring a spacious living room, ideal for relaxing or entertaining guests, a separate dining room perfect for family meals, and a well-appointed kitchen complete with ample cabinets for all your culinary needs. The primary bedroom on the upper level features a walk-in closet. Two additional bedrooms on the main floor provide versatile space for children, guests, or a home office. This home has been meticulously maintained, with all windows replaced approximately 7 years ago. Recent upgrades, including a high-efficiency furnace and a new NG water heater, add to the comfort and convenience of daily living. Descend to the lower level, where large bi-level windows flood the space with natural light, creating a bright and inviting atmosphere. You'll find a spacious rec room with a 12-foot pool table, perfect for entertaining family and friends. Two additional bedrooms offer plenty of space for guests or older children. At the same time, a convenient 3-piece bathroom and laundry room with hook-ups, laundry tub, and deep freezer provide practicality and convenience. Outside, the fully fenced yard and garden area provide the perfect opportunity for greenthumbs to indulge their passion for gardening. At the same time, a single attached garage offers shelter for your vehicles and additional storage space. (id:42386)
416 10th Avenue Nw
Moose Jaw, Saskatchewan
Looking for your first home? This could be a great one! This 736 sq.ft. bungalow is situated on a corner lot of a very quiet street. This 2 bed/ 1 bath home complete with a single car garage has been tastefully updated! This home has great curb appeal! You are greeted by a foyer that leads into your living room featuring 9 ft ceilings and a bay window. The hardwood floors continue through into the good sized dining room. We have 2 good sized bedrooms on the one side of the home. You will also find a renovated 4 piece bath including a tub/ surround from bathfitters. At the back we have a kitchen featuring some granite counter tops! There is also main floor laundry with access to the backyard. Heading outside you will find a cute backyard that is quite private with a garden and patio area. There is also a single car garage with power, a furnace, a pit and an attached shed for storage. This home has had a lot of renovations done over the past few years. If you are looking for easy living without a bunch of maintenance to do - this could be the home for you! Reach out today to book your showing! (id:42386)
2953 Mcclocklin Road
Saskatoon, Saskatchewan
Are you looking for a house in a desirable area? Situated in newer & peaceful community, walking distance to all amenities, walking distance to school, park & all shopping hubs! Two stories home, fully finished with 4 bedrooms and 3 baths. It welcomes with a leaving room with tons of natural lights and features a gas fireplace and open-concept layout where the living room, kitchen, and dining area effortless blend together. Heading at the 2nd floor, you'll find a 3 bedrooms, offering a private buslte of everyday activity. The master bedroom complete with walk-in closet plus two additional bedrooms. Heading to the basement has an ample space, huge family or recreation room with one bedroom, den and 3 pcs. bath. At the backyard, you will find a 2 Tiered Deck, Shed, & Concrete parking pad. This is great chance to get into a newer home which was built in 2007, move-in ready with all appliances included. Book your private viewing now & let's make a deal. (id:42386)
547 Kalra Street
Saskatoon, Saskatchewan
Experience LUXERY LIVING at an AFFORDABLE price! Nestled in the coveted ASPEN RIDGE neighbourhood, this stunning 5-BEDROOM, 4-BATHROOM home is a masterpiece. As you step through the main entrance adorned with HIGH-END porcelain TILES, you're greeted by a grand foyer. The main floor boasts a 3-PIECE BATH/powder room, a DEN, and an open-concept kitchen, dining, and living area with BUILT-IN SPEAKERS!. STAINLESS STEEL appliances, including a GAS STOVE WITH A CANOPY RANGE, adorn the kitchen, complemented by LARGE ENERGY EFFICIENT WINDOWS that flood the space with natural light. Cozy up by the ELECTRIC FIRE PLACE in the living room, adorned with LAMINATE flooring throughout. Ascending to the second floor, you'll find a SPACIOUS BONUS ROOM, 3 BEDROOMS, a 4-PIECE BATHROOM, and a luxurious 5-PIECE ENSUITE featuring a jetted JACUZZI TUB—a perfect retreat for unwinding after a long day. High-end lighting fixtures grace every corner of this home, adding to its allure. The basement presents a fully finished 2-BEDROOM LEGAL SUITE with a SEPARATE ENTRANCE, offering potential as a substantial MORTGAGE HELPER. The GARAGE is finished and HEATED to increase the longevity of your vehicles! Reach out to your favourite Realtor® to book a private showing! Buyers and their Realtors® to verify all measurements. (id:42386)
908 Elliott Street
Regina, Saskatchewan
Step into this charming 3 Bedroom home in Eastview. This bungalow is the definition of cozy and modern living. All new windows flood the space with natural light, creating a warm and inviting atmosphere. All three bedrooms are very spacious and it features a formal dining area. There have been numerous upgrades and added inclusions in this home. They include:*New Kitchen with an abundance of cupboard and counter space. Tiled backsplash and appliances included* Fully renovated bathroom with a deep soaker tub and tile flooring* Freshly painted and new vinyl plank flooring throughout.* Master bedroom can accommodate a king sized bed and has good closet space* All new interior doors and front door* No maintenance front deck with glass aluminum rail* Back deck with privacy panels and fully fenced spacious backyard that is great for entertaining* New shingles and sheeting on the single car garage* Garage door opener* Central air conditioning(2022)* High eff. furnace* Washer & dryer included* Space for future development or storage space in the basement* And more... Call for a viewing today! (id:42386)
628 Albert Street
Hudson Bay, Saskatchewan
Welcome to your dream home! This beautifully updated 4-bedroom, 2-bathroom residence offers the perfect blend of modern comfort and timeless charm. As you step inside, you’ll be greeted by the warmth of new laminate flooring that flows seamlessly throughout the home, creating a sense of spaciousness and continuity. The heart of the home is the inviting living space, perfect for cozy gatherings or relaxing evenings with loved ones. Natural light streams through the newly installed windows, illuminating the freshly painted interiors, creating a bright and airy atmosphere. The kitchen is equipped with updated appliances and ample cabinet space. Venture outside to a large fenced backyard, complete with a garden, perfect for cultivating your green thumb. Entertain guests on the spacious patio, ideal for summer barbecues or simply enjoying the outdoors in peace and tranquility. For those with hobbies or in need of extra storage space, the insulated garage provides the perfect solution, offering plenty of room for vehicles, tools, and more. Conveniently located in a desirable neighborhood. Don’t miss out on the opportunity to make this house your home. Schedule a showing today and experience the lifestyle you’ve been dreaming of! (id:42386)
Lot 73 Leased Lot Revoy's Marina Barrier Beach
Barrier Valley Rm No. 397, Saskatchewan
Impressive 2 bedroom cabin on a leased lot at Barrier Lake Revoy's Marina. Nice and private, located on the back side of the Marina. You are only steps away from the boat docking spots. No problems with parking as there are 2-3 parking spots in front of the cabin. Relax on the beautiful deck with pergola covered roof and enjoy the scenery of the lake. Open concept with kitchen/dining and living room and large picture window with lake view. There are to good size bedrooms and a 3 pc bath to complete this cabin. Turnkey all furniture and kitchen equipment /supplies included. Relax and Enjoy Barrier Lake which has a number of amenities including boat launch, swimming, fishing, boating, snowmobiling trails, ice fishing, booth. Archerwill is a short drive for groceries, gas, etc. Call today to view! (id:42386)
Richard Penrose Farms
Wreford Rm No. 280, Saskatchewan
Introducing an extraordinary investment opportunity - an expansive, contiguous six-quarter farm estate. This sprawling land parcel is graced with the potential for diverse agricultural endeavors, all underpinned by two dormant groundwater projects designed to facilitate irrigation. While the irrigation systems are not presently operational, they represent a significant resource awaiting reactivation. Key Highlights:1. *Size and Unity*: Spanning six quarters in one continuous block, this property provides an extensive canvas for agricultural ventures. Its unified layout streamlines management and operations.2. *Water Access*: The two groundwater projects on-site present a valuable opportunity for irrigation. Once reactivated, they will ensure a consistent and reliable water supply, enhancing the land's productivity.3.*Strategic Location*: Positioned in a prime agricultural region, this property enjoys easy access to essential infrastructure, including transportation networks, markets, and support services.4. *Versatility and Potential*: Whether you're a seasoned farmer looking to expand your operations or an astute investor seeking to capitalize on the agricultural sector's growth, this land offers endless possibilities for development and diversification.5.*Investment Value*: As global demand for agricultural products continues to rise, owning a substantial, contiguous block of fertile land with water access positions you for long-term success and growth.6.*Untapped Potential*: The dormant groundwater projects represent an asset ready to be revitalized, promising to significantly boost the land's agricultural output and profitability. This is your chance to secure a significant stake in the future of agriculture. Whether you're a seasoned farmer with ambitious plans or an investor looking for a strategic agricultural investment. For inquiries and to schedule a visit, call today! (id:42386)
16 Marigold Crescent
Moose Jaw, Saskatchewan
Welcome to this charming bungalow nestled in the desirable Sunningdale area! Built in 1998, this spacious home offers the perfect blend of comfort and practicality. With an attached garage, shed and RV parking, there's ample space for all your vehicles and toys. Featuring 5 bedrooms and 4 bathrooms, including a convenient main floor laundry, this home provides plenty of room for your family and guests. The lower level boasts a large family living space, perfect for gatherings or relaxation. Step into the kitchen, where timeless oak cabinets provide both elegance and functionality. An added peninsula offers extra counter space, making meal preparation a breeze. Step outside onto the quaint back deck and savor the charm of the cozy backyard, with an added patio area. The open layout and abundant natural light create a warm and inviting atmosphere throughout. Enjoy easy access to grocery shopping, schools and other amenities, making everyday errands a breeze. Don't miss out on the opportunity to make this wonderful property your new home sweet home! Contact your realtor today to schedule a viewing. Note: exterior hardy board siding (2016) some eavestroughs (2016) shingles (2016) microwave (2021) stove (2019) some windows (2024) (id:42386)
329 Chelsom Manor
Saskatoon, Saskatchewan
Welcome to the "Broadway" Edgewater's newest plan in the desirable neighbourhood of Brighton. This 2 storey is sure to impress. Entering from the insulated garage, you step into a mud room with a bench and hooks to store your outerwear. You continue through the walk through pantry into the spacious great room. The kitchen has lots of cabinets, quartz countertops and beautiful tiled backsplash. The island is 7' long with an eating ledge. Over sized patio doors in dining room and large windows in the living room create a spacious light filled area. The focal point of the great room is the fireplace. On the second floor, the Primary bedroom includes a feature wall, the ensuite has double sinks in the vanity and a beautifully tiled shower. You will find a bonus room and 2 secondary bedrooms and a 4 piece bath as well. 2nd floor laundry completes this floor. All Pictures may not be exact representations of the home, to be used for reference purposes only. Errors and omissions excluded. Prices, plans, specifications subject to change without notice. All Edgewater homes are covered under the Saskatchewan New Home Warranty program. PST & GST included with rebate to builder. (id:42386)
3604 Grassick Avenue
Regina, Saskatchewan
Nestled in the serene Lakeview area of Regina, Saskatchewan, this charming home offers comfort and style. 960 square feet of living space, it features modern upgrades throughout. Recent renovations include newer shingles and windows, ensuring both aesthetic appeal and energy efficiency. The upstairs has been thoughtfully updated, showcasing a contemporary kitchen with sleek quartz countertops and two renovated bathrooms in the home. Vinyl plank flooring flows throughout the main floor, adding durability to the space. Equipped with a new 100 amp electrical panel and mass, this home offers peace of mind and convenience. Additionally, the property has back alley access and ample room for building a garage, providing added functionality and value. Don't miss the opportunity to make this delightful residence your own in one of Regina's most sought-after neighbourhoods. Schedule a viewing today. (id:42386)
104 Woodward Avenue
Indian Head, Saskatchewan
Welcome to 104 Woodward Avenue located in the quiet rural atmosphere of Indian Head, just an easy 45-minute commute from Regina on a well-maintained highway. With two bedrooms and two bathrooms this charming 850 square foot home is sitting on a 50x150 lot. As you walk through the front door you are greeted with tall ceilings and a large open living room and dining room space. The cozy modern kitchen offers plenty of storage and counter space where all appliances will remain. Just down the hall from the kitchen you will find a two-piece bathroom that also has a washer and dryer making it convenient to not haul laundry up and down the basement stairs. At the end of the hall the spacious primary bedroom features a large walk-in closet and a beautiful four-piece ensuite. Walk in closet has floor to ceiling shelving and racks to house your shoes, clothes, and storage needs. The primary bedroom is large enough for a king size bedroom suite. The basement has an ample amount of storage space as well as another bedroom and a den. On demand hot water heater included. Just off the back foyer at the side of the house there is a beautiful, screened porch to relax and have a morning coffee in. This leads onto the back deck where you can fully experience and enjoy the large backyard that features a large green space, raised garden boxes, and a shed. This yard is perfect for a large garden, kids, pets, and RV parking. The single garage with attached workshop is just steps away. The bustling town of Indian Head offers K-12 schooling, a hospital, 9-hole golf course, an off-leash dog park, a disc golf course, a Shell Service Station, a local bakery, a Sherwood Co-op, Tim Horton's, and a curling rink. Previous upgrades include: Hot water on demand (2020), shingles (2017), furnace (2020), 100-amp service (2021), generator switch (2021), windows (2021), central air (2022). (id:42386)
35 Longman Drive
Longlaketon Rm No. 219, Saskatchewan
Are you looking to escape the city, and enjoy the best of both worlds; country living and the lake life with a view overlooking a lake? Welcome to this luxury acreage residence at High Country Estates just past Craven on Last Mountain Lake. This custom-built, 3 bed, 3 bath, 4204 sq/ft acreage complemented by a triple/heated attached garage sits on a sprawling 2-acre parcel with an additional 2400 sq/ft shop. Step inside, and you're greeted by a grand foyer bathed in natural light, seamlessly flowing into the awe-inspiring living room, adorned with soaring 24’ vaulted ceilings, floor-to-ceiling stone fireplace and large windows with panoramic views of the lake. The gourmet kitchen is a chef's delight. It boasts a sprawling island with granite countertops, stainless steel appliances, and ample storage space within its built-in cabinets, making culinary endeavours a true pleasure. The 2nd floor has a custom wooden staircase and stainless steel railing reveals an inviting bonus room overlooking the living room, two generously proportioned bedrooms, and a full bath. Discover the primary suite, featuring a generous walk-in closet and a gorgeous ensuite complete with a custom tiled shower and a luxurious stand-alone tub, all while offering sweeping views of the tranquil lake through expansive picture windows. Adjacent to the garage, a separate stairwell leads to a sprawling games room illuminated by dormer windows, offering endless possibilities for entertainment, fitness, or even a home office, complemented by a sizable storage room. Built to stand the test of time, this home is designed with structural concrete piles and an engineered floor truss system, ensuring durability and longevity. The structure is enhanced with Structurally Insulated Panels, guaranteeing comfort and unparalleled energy efficiency. There is municipal water, natural gas and a 1500-gallon septic tank with a 200 electrical service. (id:42386)
167 Schmeiser Lane
Saskatoon, Saskatchewan
Great use of space, 3 bedroom, 2.5 bath plus a bonus room. Separate entrance for a potential 2 bedroom suite. Nice open floor plan; 9’ ceilings on all 3 levels. Kitchen is a wonderful space to work in with walk through pantry, SS range hood, build in dishwasher, fridge and stove. Large 8’ island offers ample work space. Quartz counter tops and tiled back splash with direct vent hood exhaust. Laundry room includes appliances and laundry sink. Master retreat offers large walk in closet. Ensuite includes double sinks in oversized vanity with separate tiled showed and soaker tub. This home includes everything and anything you will want in a new home! Tons of value at a great price point! Realtor® has interest in property. National New Home Warranty. (id:42386)
Wiley Acreage
Orkney Rm No. 244, Saskatchewan
What a location!! Anyone wanting peaceful acreage living, with under a ten minute drive to Yorkton ......THIS IS IT! The sweet 3 bedroom, 1 bathroom home has seen many updates over the years. The well is fed by an underground spring so water should never be an issue here. The outbuilding has the possibility to be turned into a shelter by adding a few stalls for horses, a couple cows or any of your acreage friends. The yard site is gorgeous and has been very well maintained, with a large garden area and fruit trees. Phone/text for more information (id:42386)
615 Sutter Manor
Saskatoon, Saskatchewan
Welcome to 615 Sutter Manor in Stonebridge. This two storey has plenty of upgrades throughout. On the main floor you will find an office / den, two piece washroom and mud room with laundry leading to the double attached garage. Open concept living, dining and kitchen area with laminate flooring. The kitchen features stainless steel appliances, plenty of cabinet space, a large walkthrough pantry and granite counter tops. Dining room door leads to the deck and fully landscaped yard. Upstairs you will find 3 bedrooms with the primary having a 3 piece ensuite and walk in closet. The basement is fully developed and open with a large family room, play room area, wet bar, and spa like 3 piece bathroom. This home comes complete with stone and stucco exterior and central air! (id:42386)
803 Wilson Crescent
Saskatoon, Saskatchewan
OPEN HOUSES CANCELLED. Welcome to this charming 1,056 sq ft bungalow nestled in Saskatoon's coveted Avalon neighborhood on Wilson Crescent. This property boasts a legal 2-bedroom basement suite, perfect for generating great rental income. In addition to the basement suite, there is a spacious 3-bedroom main suite, offering even more rental potential or an ideal living space for the homeowner. Enjoy the comfort of upgraded windows throughout most of the home, as well as upgraded siding with foam insulation. This home has a spacious layout up and down, with the upstairs featuring a bright and sunny south-facing living room, good-sized bedrooms as well as a renovated 4-piece bathroom. There is shared laundry off of the separate entry for the basement suite, which also has a good-sized kitchen, living room and two large bedrooms plus a den space (that also has an extra laundry hookup) with lots of storage. The property features an impressive yard, providing ample space for outdoor activities and relaxation. Huge deck with a natural gas BBQ hookup and plenty of mature trees. Convenience is key with an oversized single detached garage that also has a separate storage or work space as well as a double driveway with plenty of room for parking! Situated close to all of Stonebridge's amenities and with three schools conveniently located across the street, or just blocks away, this home offers both comfort and convenience for residents. Whether you're looking for an investment property with excellent rental potential or a comfortable home to live in, this bungalow on Wilson Crescent is sure to impress. Great income here with the basement generating $1,500/mo utilities included with a great tenant in place until May 2025. The main floor generates $1,950 + $200 for the garage, utilities included. Don't miss out on this fantastic opportunity! (id:42386)
2811 Fleury Street
Regina, Saskatchewan
Welcome to your dream home! This meticulously cared-for residence is a beacon of comfort and convenience, boasting a multitude of upgrades and amenities to elevate your living experience. Nestled in a prime location, this immaculate home is just steps away from schools, offering the utmost convenience for families. With freshly painted walls and newly refinished hardwood floors, the interior radiates with brightness and freshness, creating a welcoming atmosphere throughout. Indulge in the luxury of a newly renovated kitchen, complete with sleek granite countertops and brand-new appliances including a fridge, stove, garburator, and microwave. The addition of heated floors in the kitchen and main bathroom on the main floor ensures year-round comfort and warmth. Beyond aesthetics, this home has been meticulously upgraded for longevity and peace of mind. The basement has been raised and braced with an engineer report, accompanied by spray foam insulation for enhanced energy efficiency. A new ABS sewer line and stack, including a backflow valve, sump pit, and sump pump, have been installed, guaranteeing optimal functionality and protection against water damage. Further enhancing the property's value and convenience, new living room and basement windows, as well as exterior doors, provide ample natural light and security. The electrical panel was upgraded just six years ago, offering modern reliability and safety. Step outside to discover a beautifully landscaped yard, complete with underground sprinklers for effortless maintenance. With proximity to major roadways, the University of Regina, Wascana Park, Douglas Park School and DuParc Ecole, this home offers unparalleled access to the best amenities and attractions the city has to offer. Don't miss the opportunity to call this meticulously upgraded residence your own. Schedule your showing today and prepare to embark on a journey of unparalleled comfort and convenience. (id:42386)
Osze Beach Wakaw Lake
Wakaw Lake, Saskatchewan
Prime Location on Wakaw Lake! Osze Beach 960sq' Lakefront year round 3 bedroom cottage. Main floor features an open spacious plan, lots of windows loads of nat. light! Kitchen offers Brich wood cabinets, Spacious living dining areas patio doors open to a large deck with aluminum & glass rails, a Primary bedroom, large 3-piece bathroom, vaulted ceiling, Upper level offers a loft area two bedrooms & a cozy balcony with newer dura deck and rails offering amazing views of the lake. Other features include a wood fireplace and pine accents giving this property a comfortable cottage feel. Just serviced High eff furnace, and electric hot water tank just serviced with new elements. Price includes all furnishing and appliances. 50' x 100' Lot as a nice gentle grade to the water, including an 8' x 8' shed. Plus the opportunity to purchase the utility lease lot behind the cottage once the sub-division is completed and available.The property is served with a 1000-gallon septic tank and two 500-gallon freshwater cisterns. This is a prime location pavement right to the door, plus the regional golf course is just minutes away! (id:42386)
400 Main Street
Lang, Saskatchewan
Nestled in the peaceful community of Lang, a mere 40-minute drive from Regina stands a beautifully maintained modular home built in 2011. Offering a blend of modern comforts and a serene setting, this residence boasts 3 bedrooms, 2 bathrooms, and a delightful open-concept design. With its vaulted ceilings, 2 fully insulated & heated detached garages (one double and one single), a well-cared-for yard with multiple sheds, and an inviting deck, this property provides a welcoming escape from the hustle and bustle of city life. As you step through the front door, you'll be greeted by a large and inviting foyer which sets the tone for the spacious ambiance permeating the entire home. The open-concept kitchen, dining area, and living room create a seamless flow, perfect for entertaining friends and family. The kitchen features ample storage space, a walk-in pantry, and a sit-up island which offers a convenient space for quick meals or casual conversations. The tile flooring in the kitchen and dining room adds a touch of sophistication, while the plush carpet in the living room provides a cozy spot to relax and unwind. The primary bedroom is a spacious haven with a large walk-in closet and a 4-piece en-suite. Two additional good-sized bedrooms provide comfortable spaces for family members or guests. A well-appointed 4-piece bathroom serves these bedrooms, offering convenience and privacy. The exterior of the home boasts a well-maintained yard and a deck off the back of the house extends the living space outdoors, providing an ideal spot for morning coffee or evening barbecues. A great feature of this property are the detached garages, fully insulated and heated, providing ample space for vehicles, storage, or even a workshop. Whether you need to protect your vehicles from the elements or pursue your hobbies, the garages offer a versatile and convenient space. Call today! (id:42386)
