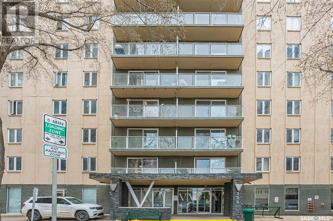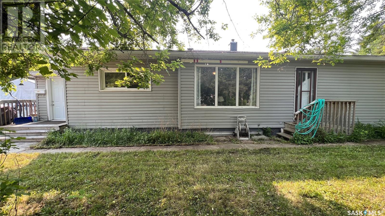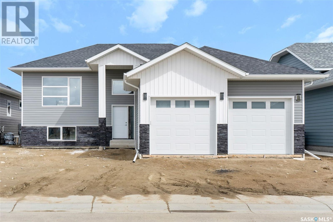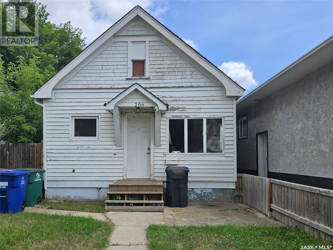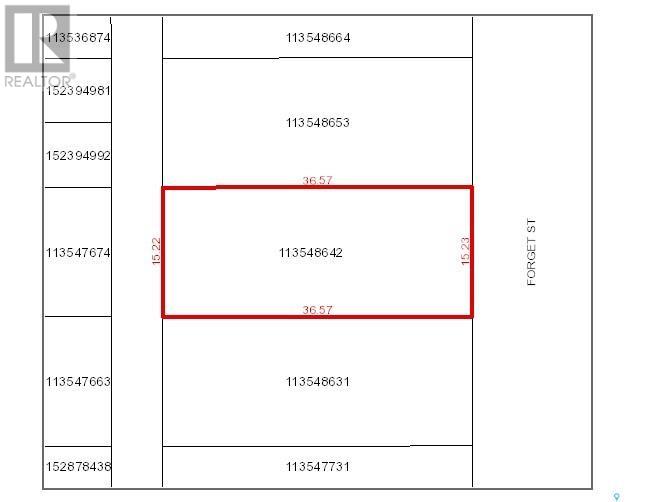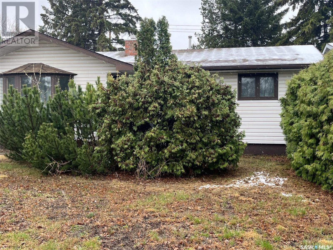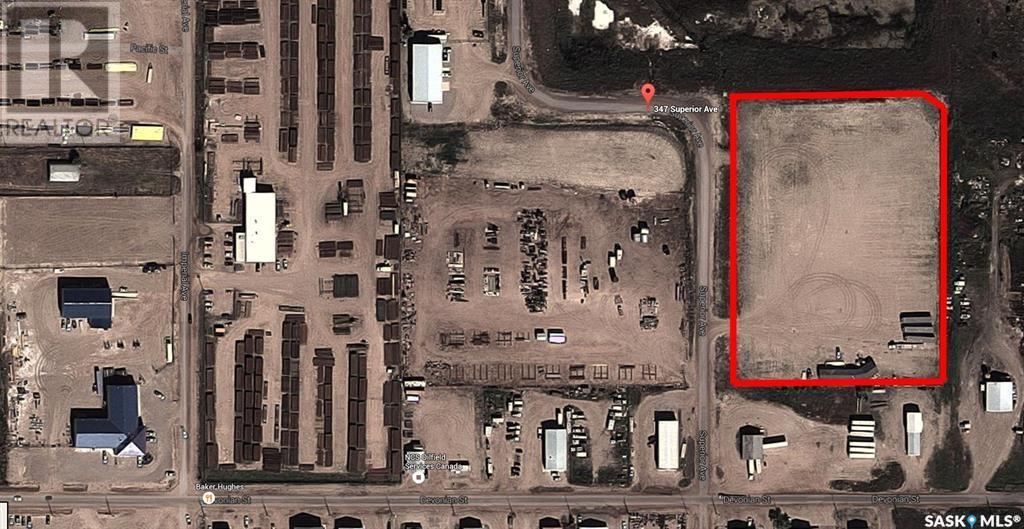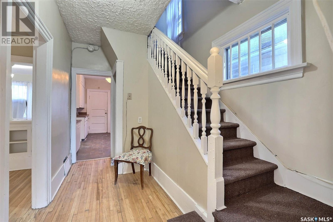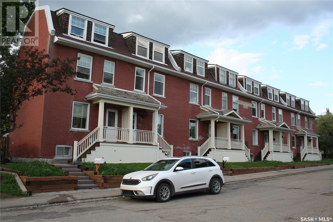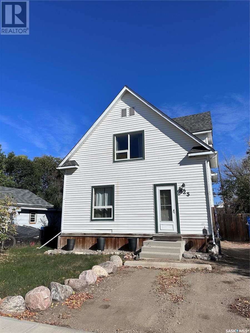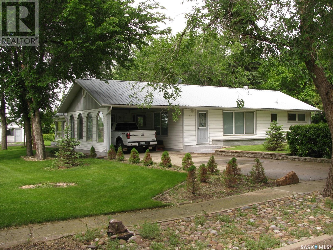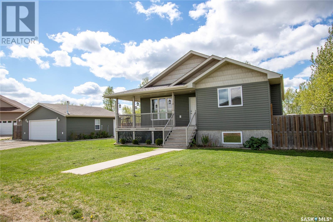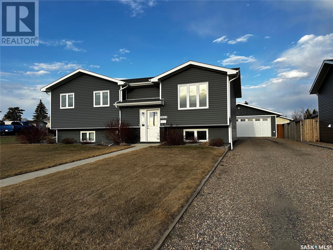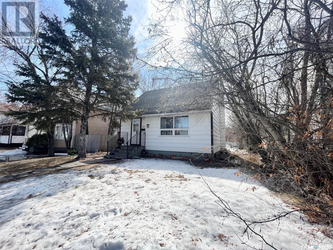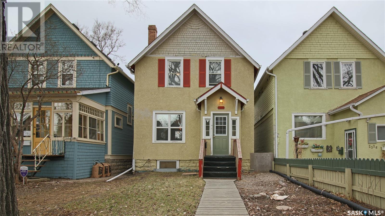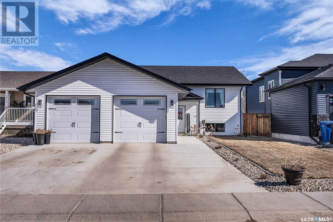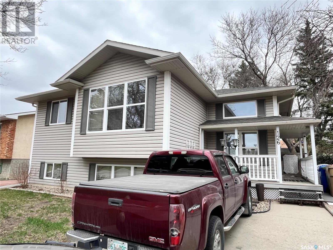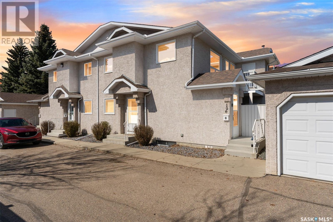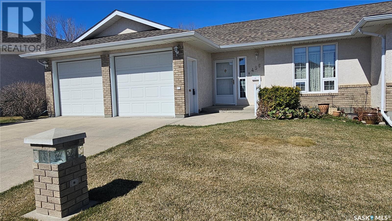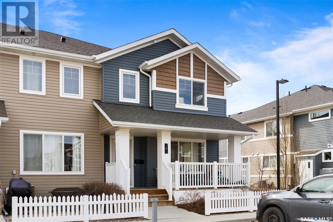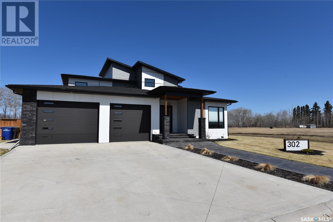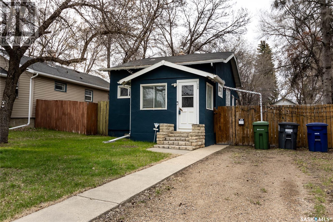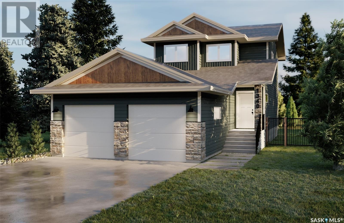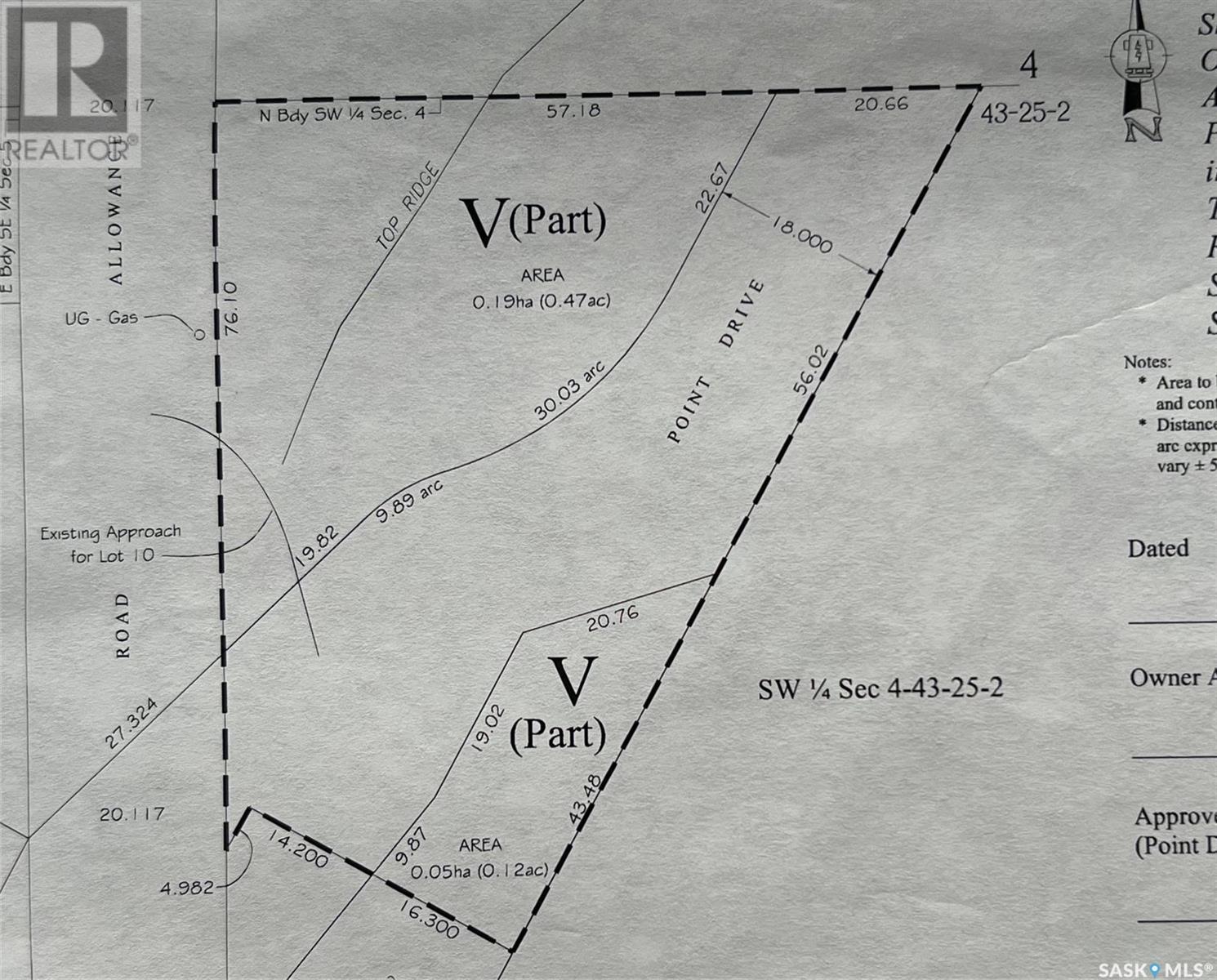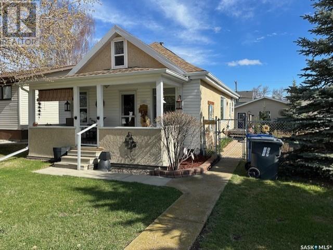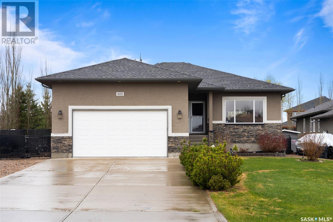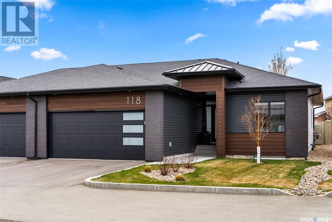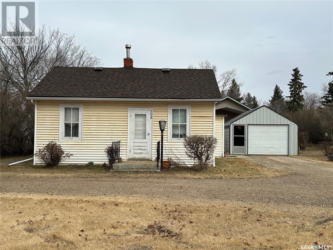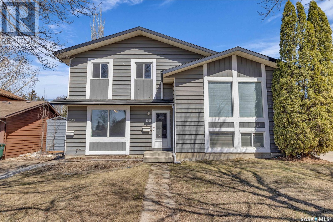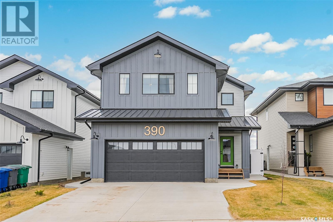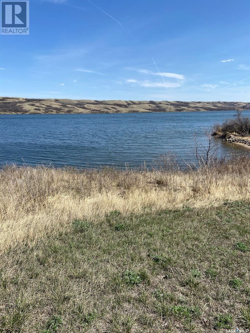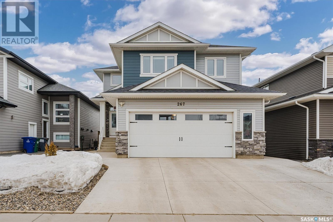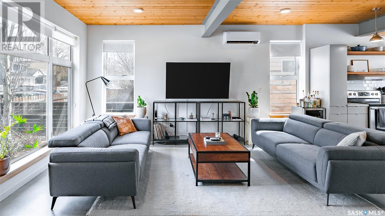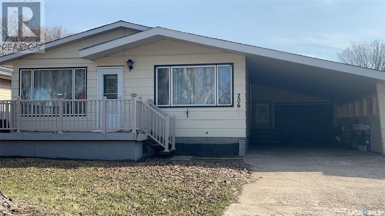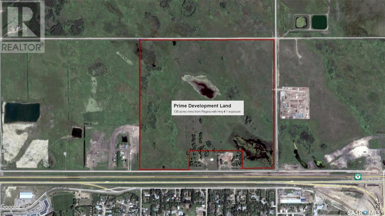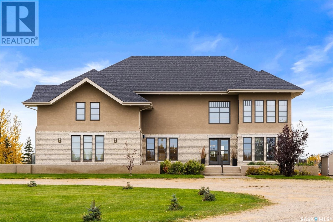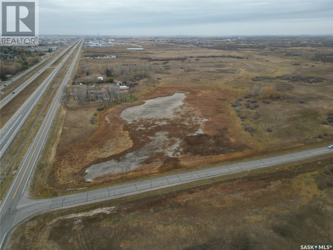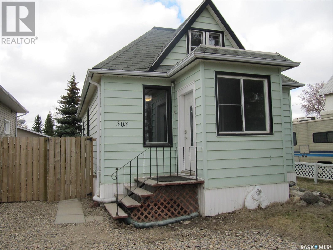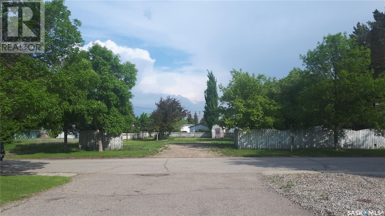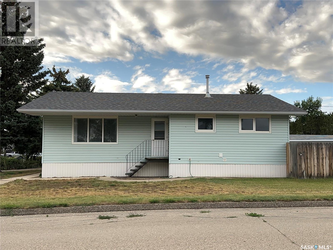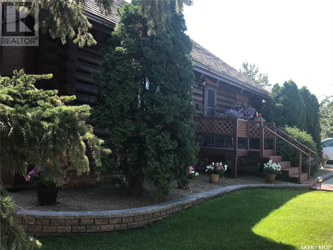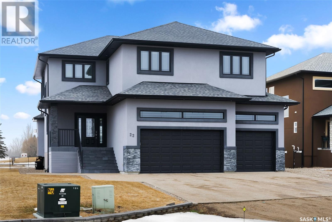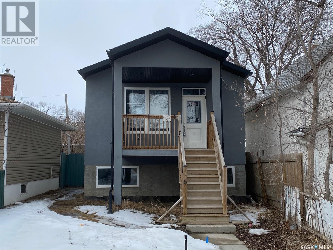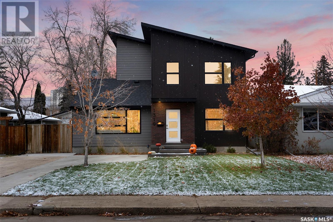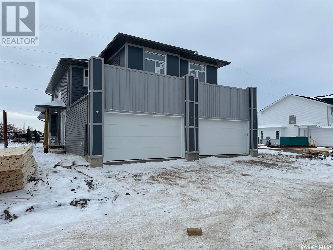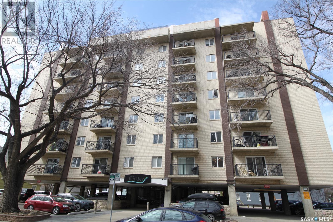Farms and Land For Sale
SASKATCHEWAN
Tip: Click on the ‘Search/Filter Results’ button to narrow your search by area, price and/or type.
LOADING
804 320 5th Avenue N
Saskatoon, Saskatchewan
Welcome to The View on 5th Av located in the heart of Saskatoon. Fabulous location on the 8th floor, one bedroom facing east with a spectacular view of the river valley, U of S Bridge, Childrens' Hospital and skyline. This is a spacious unit - open concept with massive windows, porcelain tile flooring throughout excluding master suite which has soft vinyl plank. The kitchen features maple cabinets, michelangelo granite and a suite of stainess steel appliances including fridge, range, built in dishwasher and over the range microwave, island and desk. Tiled surround and floor in the four piece bathroom. There is in suite laundry with washer/ventless dryer hook up plus there is free shared laundry on each floor of the building. Rock star underground parking is included with this condo. The View is a secure, sound proof concrete high-rise with elevator service, fabulous east and west facing roof top patios, exercise and amentities rooms and free shared laundry facilities on each floor. The condo fee includes all utilities - heat, water, sewer & power. Great opportunity to own a niche condo - don't miss it! (id:42386)
301 3rd Street
Wakaw, Saskatchewan
1010sq' Bungalow on corner lot. 3 bedrooms, updated bathroom, large kitchen, lots of wood cabinets, newer SS appliances, washer/ dryer is included. Bright living room with refinished wood floors. Some new paint, fixtures and casings. Located on a corner lot close to k-12 school. Great opportunity!. Excellent starter to get into the home owners club! (id:42386)
404 Clubhouse Boulevard W
Warman, Saskatchewan
Welcome to 404 Clubhouse BLVD W in Warman. A brand new build by Bright Homes Construction. This 1497 square foot bi level has so much to offer. A double concrete driveway, along with vinyl siding and stone work provides great street appeal. When entering, you are greeted with a large entry way featuring tile flooring, and a good sized closet for storage. Leading up to the main floor you will notice the abundance of natural light through all the windows, and will enjoy the open concept layout. The kitchen is a dream. Floor to ceiling cabinetry, a full set of stainless steel appliances, and a large island makes this space a focal point of the home. Off of the kitchen is the dining area which has access to the back yard. The family room features a large south facing window, and an electric fireplace which is perfect for entertaining. There are 3 good sized bedrooms on the main floor. The two spare rooms both have awesome closets with built in shelving and cabinetry. The primary bedroom has a walk in closet with tons of storage, and a beautiful 5 piece en suite featuring a stand up tiled shower, soaker tub, and a double vanity. An additional 4 piece washroom featuring tiled tub/shower surround, and tiled flooring is also located on the main floor. For convenience, this home comes with stackable laundry which is also located on the main. The basement is open for development and comes with a side entrance for future suite potential. Additional features of the home include a poured concrete driveway, fully insulated and boarded garage, full set of appliances, deck with aluminum railing and maintenance free decking, and so much more. Located within walking distance of all amenities, schools, the pond, and walking paths, this home is a must see! (id:42386)
206 K Avenue S
Saskatoon, Saskatchewan
Tenants are on a month to month $1200.00 per month plus tenants pay utilities. Would like to stay. 24 hrs notice per Tenants Rights. Upgraded high efficient furnace, water heater and electrical. Main floor recently painted and newer flooring. 2 Bedrooms. Basement is good for storage or could be developed. Perfect for the investor or a first time buyer whose on a tight budget. (id:42386)
410 Forget Street
Foam Lake, Saskatchewan
Great lot for sale at Foam Lake! Come build your dream home here in this great community! Call today, this property will not last! (id:42386)
1806 Wilson Crescent
Saskatoon, Saskatchewan
Awesome Revenue Property 3 Bed, 1 bath on main, with Laundry Separate entrance to Basement. 2 Beds plus Den and 1.5 baths in Basement with separate laundry Tenant wishes to stay (id:42386)
239 10th Street N
Weyburn, Saskatchewan
Welcome to 239 10th Street in Weyburn! This three bedroom home has a large master on the main floor, dedicated dining room, nig living room, main floor laundry, and two porch areas with lots of space for coats and boots. You are greeted to bright living areas, great storage with walk in pantry, PVC windows, and new flooring in the basement. Upstairs, there is a loft area that could be 2 bedrooms, a bedroom and "walk in" closet, a play room, or a great place for the teenagers to hang out. The fully fenced yard is complete with natural gas barbecue hookup (barbecue included!) patio and firepit area, and hot tub with pergola. This property is complete with underground sprinklers, and a large storage shed that has power, so it could also be used as a workshop. Call for your tour today! (id:42386)
347 Superior Road
Estevan Rm No. 5, Saskatchewan
This 5.99 acre lot is fully fenced graveled and graded. The services were recently connected and are available for hook up. This property is also available for lease. Seller will custom build to needs or buyer or tenant. (id:42386)
1919 Montreal Street
Regina, Saskatchewan
Welcome to 1919 Montreal St. This character home is in need of a new owner. The character of the home is evident through out and has been well cared for. With living room, sunroom, dining room and kitchen on main, it is easy to entertain guests and family in one space. The second floor consists of 3 bedrooms and 1 bathroom. The basement is clean and ready for development. Single detached garage in back. (id:42386)
3056 18th Avenue
Regina, Saskatchewan
Welcome to 3056-18th Avenue, REGINA, Sask - called The Leopold Homes Condo Association - one of the 8 condo units in Henderson Terrace in the Crescents. Being a heritage property, the Henderson Terrace is protected from being demolished, moved or substantially altered on its exterior without the City of Regina's permission. Tax abatement runs from 2020 - 2029 is to do with Heritage grants, etc. The kitchen was designed by Creative Kitchens and has never been used and was installed by the owners in April 2023 as well as new kitchen appliances. The interior on 3 levels has been freshly painted in April/May, 2023. The 2nd floor has a 4 piece bath, 2 bedrooms and the 3rd floor can double as a studio, office/bedroom. There is in-floor heating in the bathroom, however, it is not connected. The living room/dining room has an exposed brick feature wall. The fridge/stove/washer/dryer/dishwasher & microwave are included is as is condition. There is one electrified off street parking space. For further information or a showing, please contact the selling agent or your real estate agent. (id:42386)
825 Second Street
Estevan, Saskatchewan
Here is a spacious home with tons of charm throughout at a fantastic price! Located on a quiet street this 1 1/2 storey home boasts over 1300 sq ft with 3 bedrooms (easy conversion back to 4 bedroom) and 2 bathrooms. You can enter into the huge mudroom on the main floor which offers plenty of space for coats and shoes and additional appliances should you choose! The main floor laundry and 3 piece bath is adjacent to the mudroom for your convenience. The huge dining space and kitchen are next and offer plenty of room for hosting and cooking family dinners. At the front of the home is the cozy living room with hardwood flooring throughout. Upstairs there are currently two bedrooms, the primary boasts a huge walk in closet as well as a beautiful 4 piece en suite. The basement houses a family room for movie nights and the third bedroom. The backyard is fully fenced, with room for a large detached garage should you wish! (id:42386)
30-31 Main Street N
St. Victor, Saskatchewan
A TREASURE HIDDEN IN THE HILLS OF SOUTHERN SASKATCHEWAN in THE HAMLET OF SAINT VICTOR. Scroll through the photos and start to enjoy this property. Is it for you? In the summer it truly looks spectacular! There is a huge garden space & many fruit trees. Room to feel at home in a countryside setting. The oversized 2 car garage comes complete with built-in work counters with many drawers & cabinets. Insulated & heated its a space for you to work in as well. Garage is 20x40 & has an attached shed which features an overhead door for easy access & storage. The metal out building is 26x36 to store all your toys in plus more! There is a playhouse with storage below. Also, a shed for storing wood in 8x8. The most exciting outside building to me is the Gazebo. It is 14 x22 & 4 season. It is heated with a fireplace & is beautifully designed & finished. Surrounded by a deck with a natural gas barbeque hook-up for entertaining on the patio. Dream away the winters in such a beautiful setting, looking out at the park-like yard. This home has been sealed with Styrofoam under the Siding & a sturdy metal roof on top. Updated soffits, fascia, eves troughs & many PVC Windows. There is an attached carport that is functional. Step inside to an open entry with a spacious coat closet & then into the kitchen. The kitchen boasts lots of cabinets & counter space with a counter to sit at. Enjoy your backyard looking through the patio doors as your morning starts. The living room is a very good size & could accommodate some comfy furniture & a big, screened TV. The hallway leads you to 2 bedrooms & a very unique & exciting bathroom. Downstairs you will find adequate storage, even for your canning as well! Enjoy the family room & 2 rooms being used for bedrooms as well as a 3-piece bathroom that has a shower. This is a property that you could fall in love with & enjoy! COME & EXPLORE THIS LOVELY COUNTRYSIDE & EXPECTIONAL PROPERTY!! (id:42386)
1 Troy Place
Qu'appelle, Saskatchewan
Beautiful Open Concept 2009 built 5 bedrooms, 3 bathrooms fully developed bungalow with 26 X 26 heated/insulated detached garage/built in 2011 only 30 minutes from Regina and located 1 block from K-8 school & walking distance to 2 parks. This home has great street appeal with wrap around veranda and features a large, fenced backyard backing open field. Main floor is Open Concept and features a large kitchen with an abundance of cabinetry, huge work/eating island with pendant lighting, large pantry, fridge/stove/microwave hoodfan & bosch dishwasher included, pot lighting, hardwood flooring & garden door to deck and lovely backyard with lots of space for entertaining. Kitchen overlooks the spacious diningroom and livingroom with large windows both rooms with maple hardwood flooring. The Primary bedroom is spacious with a large walk-in-closet and 4 pc bathroom with jet tub and separate shower. Completing the main level is a 4pc main bathroom and 2 additional good-sized bedrooms. This bright cheery home has been freshly painted in modern colors. The lower-level features 5 huge windows for lots of natural light. There is a large familyroom and adjoining recroom with built in desk (handy for childrens homework/activities/home schooling/projects). There are also 2 large bedrooms both with huge windows and a spacious laundry room which includes the washer & dryer & tons of storage. H/E furnace, vented water heater, water softener, air exchanger, floor truss system, municipal water, sewer, garbage pickup. Gas station, restaurants, school K-8, parks. Larger play structure will remain/not the small one. This home is move in ready and perfect for a family. So much to offer. Don't miss out. (id:42386)
2622 100th Street
North Battleford, Saskatchewan
Functionality, style, comfort and design, all wrapped up in a neat and tidy package! You are going to love this newer built bi-level with brand new (2021) double detached garage that is insulated and heated. This 2015 quality build is just over 1100 sqft and has been meticulously kept and maintained over the years. As you enter the home, you'll love the large entry way leading up to the main level. The open concept design makes for a light and bright and roomy space for the whole family to enjoy. The kitchen features stainless steel appliances, tons of cabinetry, and a large center, eat-up island. The main floor is also home to three bedrooms, a 4 piece main bathroom, AND an additional 4 piece ensuite off the primary bedroom. Head downstairs to the basement and find a large family room area with big windows bringing in all the natural light. There is another 4 piece bathroom, that leads in to a massive 4th bedroom that is currently being used as the master suite. The outdoor area of this property has been so well thought out. The deck off the dining room has NG bbq hookup, and leads down to a manicured backyard, complete with brand new patio area that is the ultimate outdoor hangout spot. NG hookup here as well, so you can enjoy a cozy fire on warm summer nights. Now lets head to the massive 28x30ft garage with 8 ft overhead door, that is enough space for your vehicles (big trucks will fit!) and room for more storage as well. The back is framed and can be converted to have a drive through overhead door if you so choose. A dream "man cave" for any guy or gal out there. Noteworthy features include hot water on demand, central air, central vac, R/O system, air exchanger, underground sprinklers front and back, the list goes on!! If you're looking for a quality built home to raise your family, don't pass this one by. Call today for your personal showing! (id:42386)
123 24th Street E
Prince Albert, Saskatchewan
Cozy layout in this East Hill home with great proximity to schools, transit, shopping and Kinsmen Park. Massive backyard with plenty of space for a garage to be built. New hot water heater in 2022, furnace refurbished in 2023, shingles done in 2017. Basement is ready for development. Tenant in place who would consider staying. (id:42386)
2332 Montreal Street
Regina, Saskatchewan
Welcome to 2332 Montreal Street. This 1227 square foot 2 storey home exudes character through and through. Up the walk and through the porch you walk into a beautiful classic open concept design offering original hardwood floors. The living area is super comfortable with a large east facing picture window. The dining space is large and makes a great place for entertaining. The kitchen has been remodeled and shows very well. Features of this new design include quartz counter tops, tile backsplash, granite/composite sink, European style cabinetry, quality lino flooring, a full stainless steel appliance package, modern hood fan and a suspended ceiling with led pot lighting. Off the kitchen is the back porch leading to the sizable pressure treated backyard deck. Up the stairs you have a primary bedroom with considerable size and a secondary bedroom offering almost as much space. The redesigned bathroom is enormous and something you rarely see in a house of this vintage. Up here is also a dedicated laundry room only adding to the absolute convenience of this home. There is a car port out back that will hold 3 vehicles and this yard is fully fenced. Come see what this character home has to offer and don't forget you are just steps away from Wascana Park! (id:42386)
2413 Buhler Avenue
North Battleford, Saskatchewan
Welcome to 2413 Buhler Avenue in the sought-after Fairview Heights subdivision. This custom-built home, completed in 2020, offers the perfect blend of contemporary design and functional living spaces. Upon entry, you're greeted by a spacious foyer that sets the tone for the rest of the home. The main floor boasts a well-appointed kitchen featuring black stainless steel appliances, built-in shelving, and elegant quartz countertops. Adjacent to the kitchen is the dining room, providing a seamless transition to the backyard, where you can enjoy views of the open field beyond.The main level hosts three bedrooms and two full baths, including a private 5 piece ensuite off the primary bedroom. Each room offers ample space and large closets, providing a comfortable retreat for every member of the household. The fully finished basement expands the living area, offering a large family room perfect for gatherings or relaxation. Additionally, the basement includes a dedicated laundry room, two more bedrooms, and another full bath—all with the added luxury of heated floors. Convenience meets comfort with the double attached garage, featuring in-floor heating for those chilly winter months. Plus, enjoy the benefits of on-demand hot water and central air conditioning throughout the home, ensuring year-round comfort and efficiency. Nestled in a prime location with great curb appeal, 2413 Buhler Avenue presents an opportunity for a lifestyle of ease and enjoyment. Whether you're starting a new chapter or settling into your forever home, this property is everything you need and more. Schedule a viewing today to see for yourself! (id:42386)
126 Schneider Crescent
Regina, Saskatchewan
This very well built and maintained Gllroy home checks all the boxes. This first owner home is smoke, pet and kid free. Enter from the wrap around deck into a beautiful foyer with large mirrored closet and lots of windows for natural light. The Open concept flows nicely from the kitchen with a pantry, Maple cabinets, undermount lights, vented microwave and tiered island. Metal and maple railing maintains the open feel, separating the dining area from the foyer. The details in this home showcase the workmanship. Wide baseboards, Headers above the doors/windows as well as the cabinet crown moulding put it a step above. The main floor offers 2 large bedrooms and the Primary has dual closets and a window bench with storage. Main bath has a direct entry from the bedroom as well as the hall. The lower lever is a great area for hosting gatherings. The beauty of a bi-level is the oversize windows. The spacious family room has a gorgeous wet bar. You will also find a bedroom, a good size office with large window, but no closet, however there is a clothes closet in the bathroom, and a 3 piece bath on this level. The utility/laundry room has a laundry sink and you will be surprised with the amount of storage under the stairs. The back yard is an entertainers dream. From the multi tiered covered deck, to the massive patio space, to the hot tub covered by a gazebo. Saving the best for last, the Tiki room is a fantastic getaway in this enclave. It has multi uses including a bar, TV area or a place to rest and gather your thoughts about what cocktails you will make for your guests. Additional storage can be found under the deck as well as an oversized shed. There is also a nice fence and grass area. This home is only 20 years old and much newer than surrounding homes. The home is built with OpenWeb trusses, which allows for a tall ceiling and eliminates teleposts. If you're looking for a true move in ready home that combines a family setting with entertaining, this is the one. (id:42386)
106 280 Heritage Way
Saskatoon, Saskatchewan
Very clean and upgraded coach home in the desirable Heritage area of Wildwood . Featuring two bedrooms and two bathrooms . This south facing townhouse features a single garage, surface stall, upgraded kitchen, open concept living space, large deck, storage room and vaulted ceiling sin main living area. Low condo fees make this a very attractive property. (id:42386)
456 165 Robert Street W
Swift Current, Saskatchewan
You’ve been waiting for a Pioneer Estates home with a double garage and a basement and now that there is one for sale, you had better hurry! #456 165 Robert Street West, Swift Current offers you that and much, much more. Step into the roomy entry with its tiled floor and into the open layout kitchen, dining area, and living room with all of its gorgeous hardwood flooring. There are plenty of oak cabinets and countertops in the kitchen, and if the natural light in the living room wasn’t enough, you also have the 10x12 enclosed and screened-in sunroom that allows you to bask in the warm sun without the pesky mosquitoes or the occasionally aggressive breeze that we have been known to experience. Down the hall, you have a secondary bedroom, 3-piece bath, and main-floor laundry room (not just a closet) before walking into the boudoir. Entering through a 4-piece ensuite, you pass through the double hall closets before the inner sanctum of the primary bedroom. The basement is fully finished with a long rec room, multiple storage areas, a huge 3-piece bathroom with barnwood feature walls, a workshop, and a den that could be used as a spare bedroom, but it does not have an egress window. Located at the end of this development, you have less through traffic, yet still have access to ample visitor parking. If your gathering is even larger, take advantage of the community clubhouse where family, friends and neighbours meet. Exterior maintenance and insurance, yard care, snow removal, and garbage are provided with a minimal $280/month condo fee. (id:42386)
1 5752 Gordon Road
Regina, Saskatchewan
Step into the inviting embrace of 1-5752 Gordon Rd, a charming two-story townhouse condo nestled in the heart of Harbour Landing. This delightful abode boasts three bedrooms and two-and-a-half bathrooms, offering ample space for comfortable living. As you enter, you'll be greeted by a welcoming front covered deck, a perfect spot to enjoy your morning coffee or unwind after a long day. Step inside to discover a spacious living room seamlessly connected to the kitchen and dining area, creating a warm and inviting atmosphere for gatherings and everyday life. Conveniently located just a few steps down is a well-appointed two-piece bathroom. Ascend to the upper level, where three bedrooms await, along with a four-piece bathroom, providing tranquility and privacy for every member of the household. Venture downstairs to the basement, where practicality meets leisure. Here, you'll find the laundry facilities, ensuring effortless chores, along with an additional four-piece bathroom for added convenience. The recreational room offers endless possibilities for relaxation, entertainment, and cherished moments with loved ones. Located close to south end amenities, residents will enjoy easy access to shopping, dining, and entertainment options. A short walk from the property lies a serene local park and Ecole Harbour Landing Elementary School, perfect for leisurely strolls and outdoor activities. (id:42386)
302 Coventry Crescent
Nipawin, Saskatchewan
Stunning designer home with thoughtful appointments on 302 Coventry Crescent is fresh to market! This modern 2 story has gorgeous street appeal in a fantastic location near the edge of town in Nipawin's newest development. Quality construction with high end finishings and appliances throughout. Pamper yourself, no expense has been spared! Modern layout complete with 4 bedrooms and 3 baths will suit a wide variety of families. The kitchen is the focal point of the home filled with custom cabinetry finished with waterfall quartz countertops. You'll appreciate all the conveniences of the built in island complete with breakfast bar, large undermounted sink, built in separate refreshment cooler, custom range hood for stove complete with plumbed pot filler, and the extra space provided by the nearby butlers pantry!. The large dining and living areas overlook the backyard and are the perfect place to gather with friends and family. The garden doors lead to a large composite covered deck perfect for those evening BBQ gatherings. Looking for a getaway? The master bedroom is you own private retreat complete with walk in closest, 5 piece en-suite with double sinks, deep soaker tub, custom glass shower, and a cavernous walk-in closet. The 2nd floor features a cozy family room complete with wet bar. There are two large bedrooms and bath here as well. Other Amenities include: Two car attached and heated 30x28 garage, main floor laundry, built in WIFI sound system, fully landscaped and fenced yard with firepit, underground sprinklers, and colour matched garden shed. Homes like this don’t come around very often. The attention to detail on this one is truly spectacular! Book your showing today of this move in ready home. You will not be disappointed. (id:42386)
308 K Avenue N
Saskatoon, Saskatchewan
Welcome to 308 Ave K North, located in Saskatoon's dynamic Westmount neighborhood. This cozy 2-bedroom, 2-bathroom home offers 720 sqft of living space on a spacious 50-foot lot with lots of parking out front, and a complete with a single-car detached garage. Adjacent to Westmount Park and school, and just steps from the delightful Crunchy Dog Ice Cream, residents enjoy the perfect blend of convenience and leisure. With downtown Saskatoon's new event center a stone's throw away, experience unparalleled accessibility to all the city has to offer. Don't miss the opportunity to snatch this gem during our Open House this Saturday from 2:30-4:30 pm and Sunday from 1-3 pm. (id:42386)
1340 Parr Hill Drive
Martensville, Saskatchewan
Custom Build Opportunity!! Here is your chance to custom build in Martensville across from the school with a quality builder Rocklund Homes! Price and plans shown can be modified to suit your needs. Current plan can have bonus room added for more living space on 2nd floor. "Price Estimated based on assumed build selections, price to be determined based on buyer selections" Reach out for more details on how you can build your dream home on this great lot! (id:42386)
V1 V2 Oleksyn Beach
Wakaw Lake, Saskatchewan
Excellent opportunity to build on Wakaw Lake. Two Parcels one lakefront to build your dream home or cottage Triangle shaped lakefront lot. Approval and permit are needed from the local RM (184' x 187' x 205') Next to a conservation area very private located at the far east end of Oleksyn Beach. Nat gas. line and power lines are nearby on the road. 2nd parcel is across the lake road ideal for your dream shop or garage irregular-shaped (141' x 53') See attached plot plans in photos. Both these lots are very large level with loads of trees and bush in very private location. Easy year-round access off highway #41. Just 50mins from Saskatoon. Close to all amenities offered in the Town of Wakaw. This is a great rare opportunity on Wakaw Lake. The google maps photo is for reference and is not accurate (id:42386)
122 7th Avenue W
Melville, Saskatchewan
Welcome to 122 7th Ave W in Melville, SK, where charm meets comfort in this delightful 3-bedroom home. As you step inside, you're greeted by bamboo flooring, setting the tone for the living space. The heart of the home is the open concept living area, where the kitchen seamlessly flows into the dining and living spaces. This design fosters connectivity, making it ideal for entertaining guests or simply enjoying quality time with loved ones. Imagine preparing meals in the kitchen while staying engaged with conversations in the adjacent dining and living areas. Adding to the convenience is the inclusion of main floor laundry facilities, ensuring that household chores are a breeze and saving you valuable time and effort. Ascending to the loft, you'll find a haven of relaxation—the primary bedroom with an electric fireplace for cozy evenings and a 2-piece bath for added comfort. A cozy nook beckons book lovers, providing the perfect spot for indulging in your favorite reads. Venturing outdoors, the fenced yard invites you to enjoy the beauty of mature landscaping, offering a backdrop for outdoor gatherings. Gardening enthusiasts will appreciate the garden beds, ready to be cultivated with your favorite blooms or vegetables. The front verandah provides a charming space to unwind, where you can sip your morning coffee and enjoy the fresh air. Completing this inviting package is a spacious 24 x 30 detached garage, providing ample storage space for vehicles, tools, or recreational equipment, ensuring both functionality and convenience. Combining charm, comfort and functionality, 122 7th Ave W is more than just a house—it's a place to call home. (id:42386)
405 Fairway Bay
White City, Saskatchewan
Welcome to 405 Fairway Bay in White City. This fantastic family sized bungalow has an excellent bay location. It is fully finished inside & out, offering a total of 5 bedrooms (3 up, 2 down) & 3 bathrooms (2 up, 1 down). Situated on an oversized lot that is very deep, offering lots of room for RV parking along the south side of the home and access to get your toys into the backyard. This warm home features radiant in-floor heating throughout the basement, the main floor & the garage. It also has forced air heat & cooling throughout the home (main floor & basement) ensuring you stay warm all winter & cool all summer. The main floor features 9' ceilings, beautiful custom finishes like crown-moulded bulkheads, a gas fireplace in the living room, a large kitchen with loads of maple cabinets & corner windows over the sink, a family sized dining area with built-in cabinet & corner windows overlooking the backyard, main floor laundry, a comfortable primary bedroom with walk-in closet & ensuite featuring jetted soaker tub, 2 more nice sized bedrooms, a full bathroom & direct entry to the finished 2 car garage completes the main floor. The fully finished basement offers a large family room with walk-up wet bar, bar fridge & electric fireplace, a 3 piece bathroom, 2 large bedrooms, a storage area under the stairs and a utility room housing the mechanical equipment. The beautiful backyard features a west facing partially covered composite deck with glass panels & natural gas hookup for a barbecue, a firepit area, a shed & tons of space for gardening or a backyard rink. This excellent family home has a location to match. Call today for more information or to book a viewing. (id:42386)
118 3121 Green Bank Road
Regina, Saskatchewan
Welcome to your dream condo, where modern luxury meets effortless convenience in a coveted gated community. This stunning 3-bed, 3-bath + den boasts not only fantastic curb appeal but also a lifestyle of ease and sophistication. As you step into the foyer, you're greeted by luxury vinyl tile flooring, setting the tone for the impeccable quality and attention to detail found throughout. With laminate flooring and 9’ ceilings adorning the main floor, every corner of this home exudes contemporary elegance. This residence offers a condo lifestyle with the freedom to lock up and escape south for the winter without worry. Convenience reigns supreme with main floor living featuring the primary bedroom plus den, alongside a convenient laundry area. The heart of this home lies in its gorgeous kitchen, where culinary delights are born amidst quartz countertops, stainless steel appliances, and a tastefully finished backsplash. A sprawling 2-tier island beckons for gatherings, while a huge walk-in pantry ensures ample storage. Adorned with two-toned cabinets, this space is as functional as it is beautiful. Boasting a professionally finished basement, this home exceeds expectations with a large rec room, 2 generously sized bedrooms, and a bathroom. Indulge in the finer details, with high-end Hunter Douglas blinds in the living and dining areas, and custom blackout blinds throughout the rest of the home. An electric fireplace with shiplap adds warmth and style to the living space. Conveniently located in the vibrant east end, you'll find yourself just moments away from an array of amenities, a plethora of coffee shops, and nearby access to a dog park, and walking and biking paths. Step outside to your private west-facing backyard, where a maintenance-free yard awaits with a concrete patio and xeriscaped lawn, offering the perfect retreat for entertaining or relaxation. With a heated and dry-walled double attached garage completing the package, this home truly has it all. (id:42386)
108 3rd Avenue
Maidstone, Saskatchewan
If you are looking for privacy, space, and that acreage feel within town limits, this property might be a perfect fit. This cute and cozy home is sitting on two large lots measuring almost 25,000 sqft, has a large drive in lane, and beautiful mature trees and shrubs. Conveniently located close to the school and amenities in the quaint town of Maidstone. The home is 720sqft, with 2 bedrooms, a good sized living room, and an adorable kitchen space. The shingles were replaced recently, and the furnace, although older, has been serviced annually and works great. The 15x24 detached garage with electric opener, is spray foam insulated and is the perfect spot to store your toys! There is a good sized shed as well that will remain. Whether you're looking for a little fixer upper, or just a large lot to build your dream home on, the possibilities are endless! Call your agent today to have a look for yourself! (id:42386)
1315 Mccormack Road
Saskatoon, Saskatchewan
Welcome to Parkridge! This large half duplex offers over 1400 square feet of living space with 3 bedrooms and 2.5 bathrooms. It is located about a block away from St. Marguerite School and across the connected "Parkridge Park" sits James L. Alexander School. The main living area of the home is big and bright with multiple windows and skylights that allow tons of natural light into the space. The main floor has a 2 piece bathroom and two separate living areas on either end of the home. The kitchen comes with all appliances and has an open view into the additional living space. The main floor was recently painted with new baseboards installed and new flooring in the kitchen and front room. The second floor has three bedrooms and a 3 piece bathroom with tiled floor and tub surround. The basement offers and open living space where you will find another 3 piece bathroom as well as the utility/ laundry room. The back yard can be accessed through patio doors on the main level that lead to a multi-tier deck and a spacious fully fenced yard. There are two sheds on the property for storage and your seasonal tools. If you are interested in an affordable property in Parkridge then call your Realtor to view it before it's sold! (id:42386)
390 Chelsom Manor
Saskatoon, Saskatchewan
Welcome to 390 Chelsom Manor, situated in Saskatoon's desirable Brighton neighborhood, and offering convenience to numerous amenities. This immaculate 2-story home features an inviting open main floor plan, with lots of natural light, and a warm and welcoming ambiance. Offering 3 bedrooms and 3 bathrooms, including a spacious primary suite with a 5-piece ensuite and two walk-in closets, this home offers both comfort and convenience. A spacious bonus room on the 2nd story provides additional flexible living space. The front yard landscaping is complete, and back yard sprinklers and sod will be completed by the end of May, providing the perfect backdrop for outdoor enjoyment. Don't miss the opportunity to make this exceptional property your own—schedule your showing today. (id:42386)
5 Marshall Drive
Buffalo Pound Lake, Saskatchewan
Lake front property! Just over 5 acres located in the Parkview settlement of Buffalo Pound Lake ( R.M. of Marquis ). So many opportunities on this sizeable property for future development. A perfect setting for a dream home of any size. The private beach awaits you for your summertime recreation and enjoyment. A gorgeous lake view from this property. Arrange a personal viewing of this property today! (id:42386)
267 Baltzan Boulevard
Saskatoon, Saskatchewan
Welcome to 267 Baltzan Blvd. This stunning 2125 Sq ft 2 storey has everything you could want and more! The main floor features and impressive kitchen, large dining area and an open living area with laminate flooring, tons of windows and a built-in electric fireplace with floating shelves and built ins! The top floor has four bedrooms, a laundry room, plus a bonus room with a custom wet bar, Electric Fireplace and coffered ceiling. The primary bedroom has a large walkin closet and a beautiful tiled jet tub/shower as well as his/hers sinks and custom cabinets. The garage measures 25 by 25 and is fully insulated and has a natural gas heater. Outside, you'll find a landscaped backyard with a deck, including privacy glass and aluminum railing. ADDED BONUS! There is a totally separate TWO-BEDROOM LEGAL SUITE with a side entrance and small yard. This suite is completely permitted with it's own laundry, hot water tank, heat source and HRV unit. This is an amazing property and it's ready for you to move in and make it your own! (id:42386)
321 D Avenue S
Saskatoon, Saskatchewan
Nestled in downtown Saskatoon, this corner unit townhouse offers a modern urban lifestyle in a prime location. With its large windows, modern kitchen, two beds, two baths, and 1300 square feet of space, this residence is a perfect blend of style and functionality. Located in the heart of downtown Saskatoon, residents enjoy easy access to trendy cafes, restaurants, shopping, and parks. The spacious layout features abundant natural light, thanks to large windows throughout, 9 ft ceilings on the main, 11 ft on the second levelcreating a warm and inviting ambiance. The modern kitchen is equipped with stainless steel appliances and a spacious island, perfect for entertaining. Additional highlights include contemporary finishes, outdoor space, parking, and storage. Experience the best of downtown living in Saskatoon with this contemporary corner unit townhouse. (id:42386)
206 1st Avenue W
Canora, Saskatchewan
Situated right off Highway #5 lies this 988 sq ft 3 bedroom, 2 ½ bath bungalow! Located just ½ hour north of Yorkton in the Town of Canora, this wonderful home has a single detached garage including a carport. The beautiful kitchen upon entry opens to a large north facing dining area including a sunny deck situated right off the living room as well! Your backyard has a patio and large grassed area for all your entertaining needs! The basement hosts a recreation room, laundry/utility area, bedroom, 3 pc bath and den. Taxes are $2535/yr…so please book a showing today! (id:42386)
Edenwold Rm No. 158
Edenwold Rm No. 158, Saskatchewan
138 Acres of Prime Development Land Located Minutes East of Regina Saskatchewan with Highway # 1 Exposure. The parcel is situated on the north side of Highway # 1 and includes north service road access. The communities east of Regina include White City and Emerald Park which are considered some of the fastest-growing commercial and residential areas in the province. Highway #1 frontage is approx. 500 M. with approx. 500 M. of frontage along the east side of the quarter, easily visible from Highway #1. A newly completed interchange at Hwy #1 & 48, as well as a newly constructed service road, provide excellent accessibility to the property, with paved surfaces on the east side and south side of the property. A newly constructed power line (mainline) runs along the service road, as well as a treated water line in the ditch of the service road, on the south side of the property. Natural gas and sewer systems are relatively close by, with a recently completed lagoon expansion at White City to accommodate new development along this corridor. (id:42386)
100 Hanley Crescent
Edenwold Rm No. 158, Saskatchewan
Assumable 2.75% mortgage...inquire about details! Welcome to this custom 4-bedroom, 5-full bath home on 4.89 acres with breathtaking sunset views. With over 7,000 sq ft of living space, this home offers the perfect blend of luxury & comfort. On the main level, you'll discover a seamless fusion of casual & formal living/dining areas. The heart of the home is the gourmet kitchen with stainless appliances, 2 islands & abundance of cabinets. An office nook is your command centre for managing life's details & your weekly menus! A convenient side entrance provides a spacious mudroom & easy access to a full guest bath. The 2nd level is where luxury & function meet. Unwind in the calming spacious primary suite, featuring a massive walk-in closet and a full ensuite bath. There are 2 additional bedrooms on this level boasting ensuite bathrooms. The corner office is perfect for working from home & there is a bonus room that can easily transform into a home gym. The laundry room is a dream with lots of storage & a door that you can close off, keeping everything out of sight! The 3rd level(850 sq ft) is a blank canvas so playroom, workspace, movie/gaming space, the choice is yours. The developed walk-out basement ensures your winter evenings are cozy, thanks to in-floor heat. Enjoy a games room area & professionally designed home theatre. This level also features a 4th bedroom along with another full bathroom. A flexible swing room offers possibilities, from home-based business, additional storage, or even a change area for your future outdoor pool. The wrap around deck provides space for outdoor entertaining with views of the expansive backyard with a fire pit & space for your new hot tub! The attached double garage has in-floor heating, keeping your vehicles toasty during winter. With an additional double detached garage w/ drive-thru bay, you will have room for all your vehicles & toys! Contact your sales agent for more details & to schedule your viewing. (id:42386)
138 Acres Development Land
Edenwold Rm No. 158, Saskatchewan
Prime Development Land 138 Acres located Minutes East of Regina Saskatchewan with Highway #1 Exposure. The parcel is situated on the north side of Highway #1 and includes north service road access. The communities east of Regina include White City and Emerald Park which are considered some of the fastest-growing commercial and residential areas in the province. Highway #1 frontage is approx. 500 M. with approx. 500 M. of frontage along the east side of the quarter, easily visible from Highway #1. A newly completed interchange at Hwy #1 & 48, as well as a newly constructed service road, provide excellent accessibility to the property, with paved surfaces on the east side and south side of the property. A newly constructed power line (mainline) runs along the service road, as well as a treated water line in the ditch of the service road, on the south side of the property. Natural gas and sewer systems are relatively close by, with a recently completed lagoon expansion at White City to accommodate new development along this corridor. (id:42386)
303 3rd Avenue W
Watrous, Saskatchewan
This home has had numerous updates in the last few years. Some of them being high efficiency furnace and central air in 2017, water heater in 2019, fencing in 2016, some electrical updates, fixtures and lighting. Nice affordable starter home or rental property.Watrous has all the amenities required for family living and is minutes away from the healing waters of Manitou Beach. Within driving distance of three mines and just approximately an hour to Saskatoon. (id:42386)
616 Beharrel Avenue
Oxbow, Saskatchewan
This cozy three bedroom home is situated on an oversized lot in a quiet neighborhood. The mature lot contains a beautiful backyard area that is home to an abundance of fruit trees and a large garden area. The highlight is the 10 x 20 screened in deck that overlooks this amazing area. The home has a large living room with bay windows overlooking the private front yard. The basement has a second bathroom and large recreation area. Basement also has a kitchenette and another bedroom for a rental possibility. 2021 water heater. Call for your private viewing. (id:42386)
419 Walter Street
Stoughton, Saskatchewan
Large 100' X 120' serviced Lot. Previous home was removed, so has some trees etc., in the yard. On a quiet street. (id:42386)
8361 Howard Avenue
Gull Lake, Saskatchewan
Great Location! Great House! This home has everything you're looking for....3 bedrooms, 2 bathrooms, main floor laundry, a corner lot and a HUGE backyard! There's lots to love about his house. It features a renovated kitchen with beautiful white cupboards and dining room which opens up to the living room. The upstairs has new vinyl plank floor throughout. Down the hall you'll find main floor laundry, an updated bathroom and 2 good size bedrooms! Downstairs you'll find a large rec room big enough to separate into 2 spaces if needed. It also has another bathroom and bedroom along with tonnes of storage space. It's ready for you to complete and put your finishing touches on it! There's lots to see here...Call today for your personal viewing! (id:42386)
2122 100a Street
Tisdale, Saskatchewan
NEW ROOF & STAIN maintenance free for years! Welcome to your dream home in the heart of a charming neighborhood! This spacious single-family house at 2122 100A Street offers a cozy cabin feel in town. With 4 bedrooms and 3 bathrooms, there's plenty of space for the whole family. The log construction adds warmth and character to the home, and the primary bedroom boasts a balcony and en-suite for your private retreat. Outside, you'll find a double lot with a park-like yard, beautifully landscaped and perfect for enjoying the outdoors. And with a double detached garage, you'll have plenty of space for your vehicles and storage needs. Don't miss this opportunity to own a piece of paradise in this wonderful neighborhood. Call now and make this house your home! (id:42386)
22 Aspen Village Drive
Emerald Park, Saskatchewan
Are you longing to be out of the city where you can enjoy a slower pace of life while still being close to shopping, restaurants, daycares, walking paths, and amenities? Do you also have a penchant for golf? This custom built two storey home is located in beautiful Emerald Park backing the Aspen Links Golf Course and the 18th hole. The home sits on an over 12,000 square foot lot giving you lots of room for toys, RV parking, or maybe even a future pool. You also have a heated triple attached garage. The nicely appointed kitchen has dark cherry wood cabinets, granite countertops, numerous pot and pan drawers, and stainless steel appliances. The dining room is ready for family dinner or for entertaining a large crowd. With 19ft ceilings the living room is flooded with natural light and features a linear gas fireplace with a stone surround. Rounding out the main floor is a mudroom and a 2 pc powder room. On the second level there are 4 bedrooms, laundry, and two full bathrooms that have heated floors. The primary bedroom is the perfect place to unwind especially with the direct access to your 16x16ft private balcony. The trayed ceilings, large custom walk-in closet, and the 5 pc ensuite are also sure to please. The basement has been fully developed adding an additional 1000 square feet of living space. The rec-room/games room will be a hit with the kids or your perfect spot to watch the big game. The bar nook has roughed-in plumbing for a sink. The 5th bedroom is perfect for a home office or for guests and there is a 4 pc bathroom. There is room for storage in the utility room and the workshop. Outside you will love the tiered composite deck that is partially covered and includes the hot tub. Some additional features include: u/g sprinklers, BBQ gas line, built in speaker (blu-ray and dvd player included), 200 amp electrical panel, and so much more. A $2,500 TREE/SHRUB BONUS IS AVAILABLE TO THE BUYERS AT CLOSING. (id:42386)
1642 Toronto Street
Regina, Saskatchewan
1642 Toronto Street is a up/down duplex with two fully separate suites. These units have separate furnaces, hot water, gas meter and power. The upper unit is 3 bedrooms 2 bathroom and the lower is 2 bedroom and 1 bathroom. (id:42386)
1319 13th Street
Saskatoon, Saskatchewan
Totally reimagined home in prime Varsity View neighbourhood! This home has undergone a complete overhaul from a 1950's bungalow into a modern 2 storey that you'll want to see for yourself! Great street appeal invites you into the front entry and living room with oversized windows. The galley kitchen includes all the features you're looking for including white cabinets, butcher block countertops and stainless steel appliances, and opens to the dining area and family room - the perfect family layout! The main floor also includes a spacious bedroom and full bath. Upstairs you'll find 3 more bedrooms and 2 baths, including the primary suite with walk-in closet and ensuite! Notice the vaulted ceilings and large windows for a bright and airy feeling. The basement is open for your ideas. Outside you'll love the 50x140 lot featuring a front drive and parking, as well as a brand new 25x26 heated garage with storage/work area, plus large deck and new patio, with plenty of space to relax, play or garden! This home offers all new electrical, plumbing, as well as water heater, furnace, air exchanger and central AC all replaced in 2017, meaning you can simply move in and enjoy! Walking distance to schools, amenities and the U of S, this prime location won't disappoint! Come check out this home - call your favourite Realtor to set up your personal showing! (id:42386)
18 115 Feheregyhazi Boulevard
Saskatoon, Saskatchewan
Quick possession available. Call for details. Proven floor plan, 1535 Sq Ft. with bonus room! Semi-detached with front double attached garage. Only 2 stand alone homes available. The photos are from our showhome. Colours may vary in different homes. GST and PST is included with rebates assigned to the Seller. Partially finished basement means exterior walls framed insulated and vapour barrier installed. Call now for best pricing and location. (id:42386)
708 537 4th Avenue N
Saskatoon, Saskatchewan
Welcome to The Berkley in a prime City Park location. This 7th-floor condo is large and classy featuring dark mahogany cabinets, granite countertops, laminate and tile flooring. Appliances include stove, frig, dishwasher, microwave, washer and dryer. Two spacious bedrooms, lots of storage space. Picture yourself having coffee on the balcony while enjoying the panoramic view of the city. If you are a plant lover, look at the plants flourishing in the living room and dining area. The complex is well-managed and for your comfort and convenience has central air conditioning, security doors, bike storage and is wheelchair accessible. It is within easy walking distance of the river bank and trails, City Hospital and downtown Saskatoon with all its shops, restaurants and entertainment options. (id:42386)
