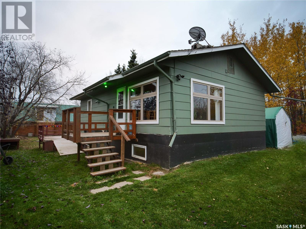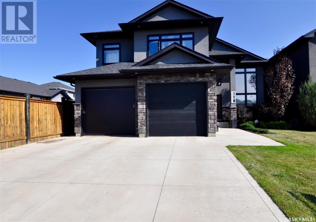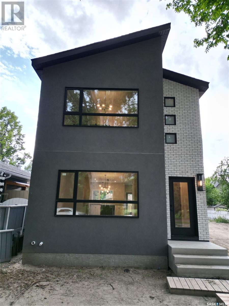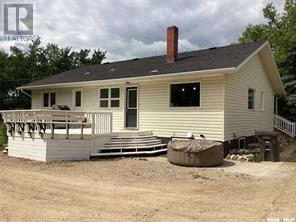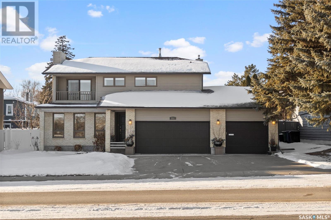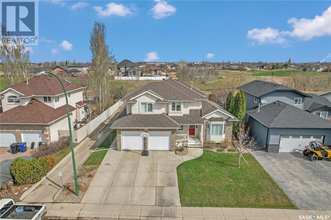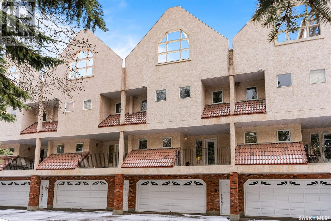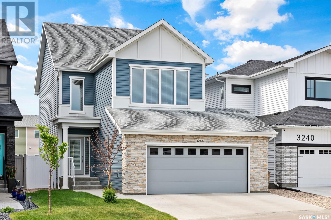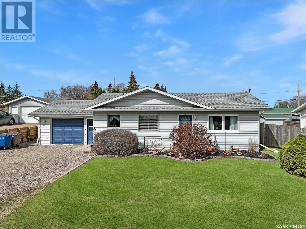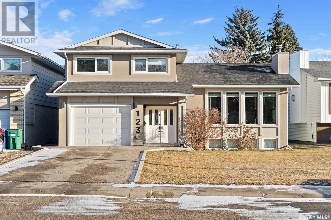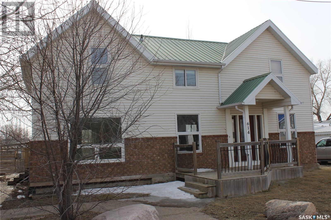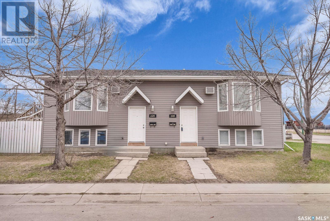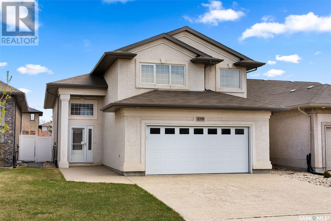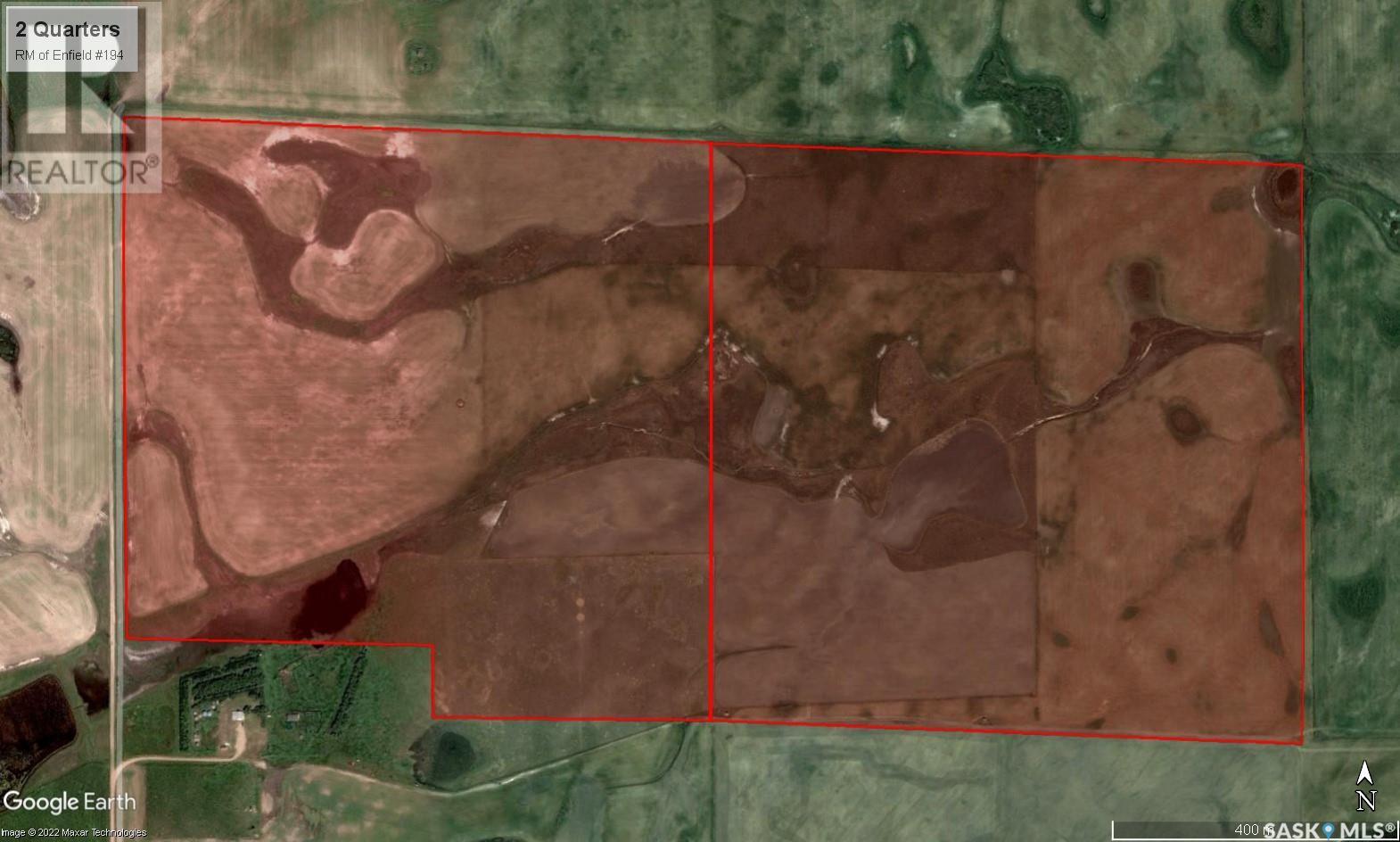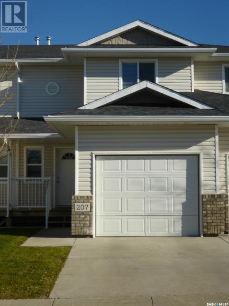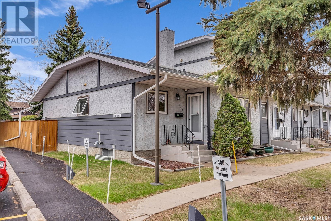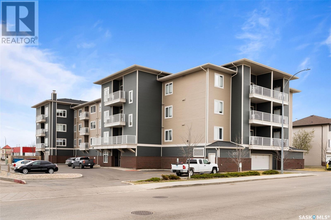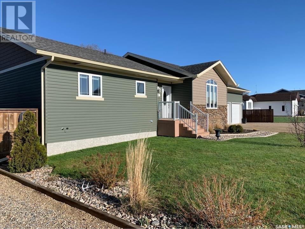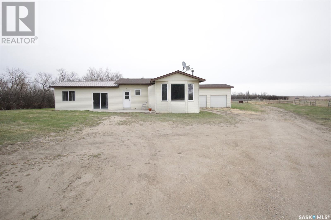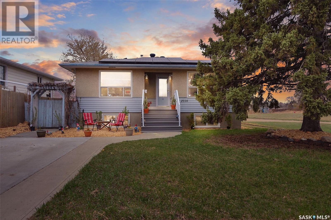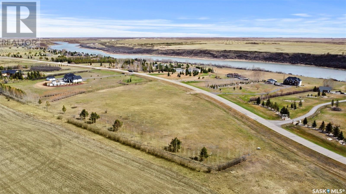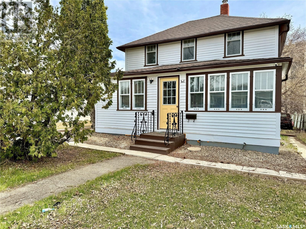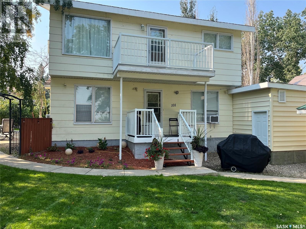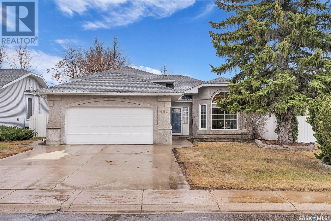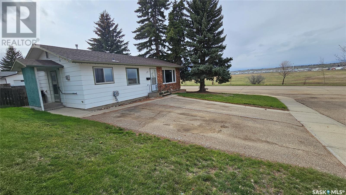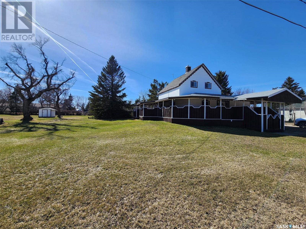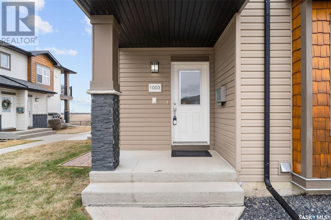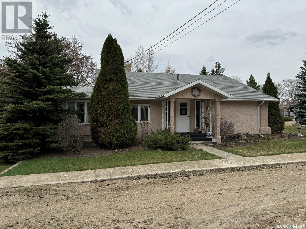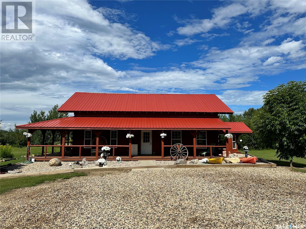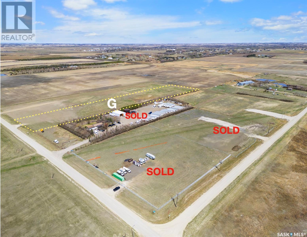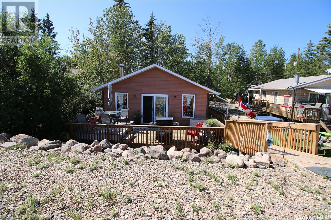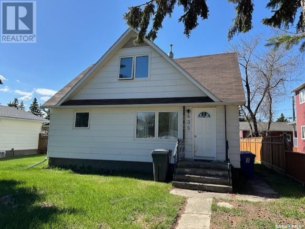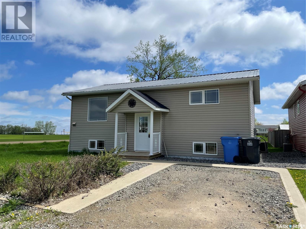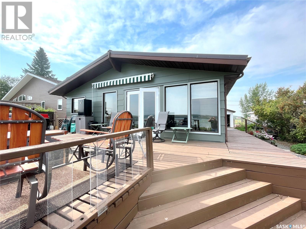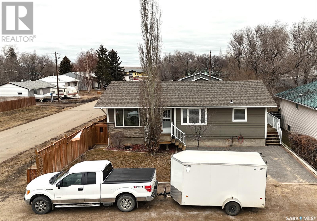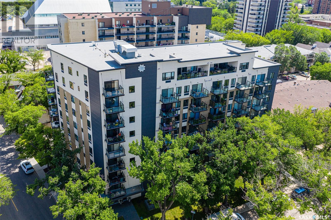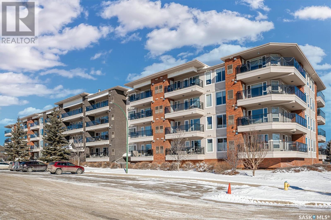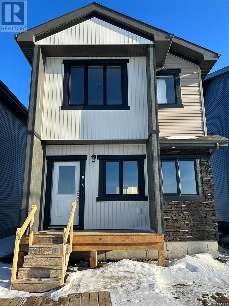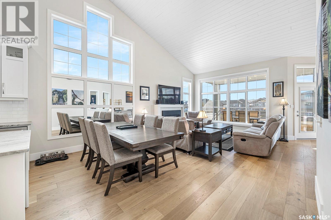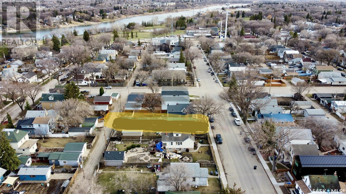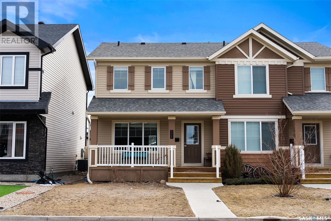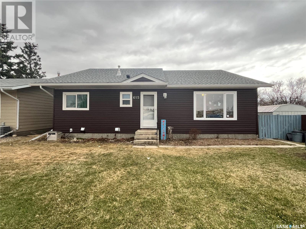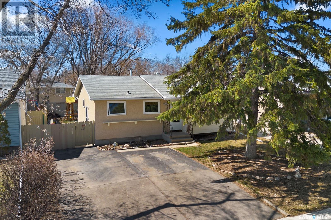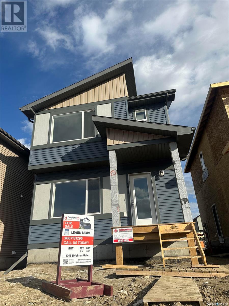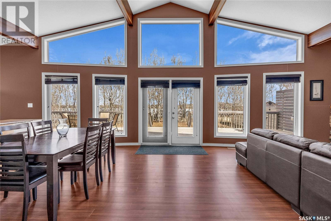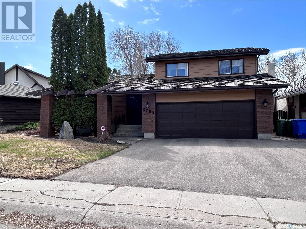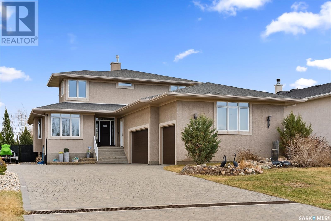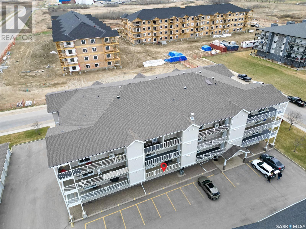Farms and Land For Sale
SASKATCHEWAN
Tip: Click on the ‘Search/Filter Results’ button to narrow your search by area, price and/or type.
LOADING
320 1st Street N
Christopher Lake, Saskatchewan
Looking for a great place to raise a family outside the city life but still want the amenities of a smaller community? Look no further than this great starter home in Christopher Lake Village. Tons of value in this property located just off the main drive of the village next to a park, this 816 sq/ft raised bungalow features 4 bedrooms, 2 bathrooms, a full basement with large bonus room. The large back yard also features a second log 1 1/2 story building that backs onto the rear lane. This large multi use space could serve as a second living area or could be converted into a garage as well. Christopher lake Village amenities include Christopher Lake Public School, post office, restaurants, bank, insurance office, grocery and liquor stores, gas station, hair, nail, and beauty salons and various other businesses! This property is less than a 4 minute drive away from Bell's Beach at Christopher Lake and is equipped with a high efficiency N/G furnace, a 1 year old N/G water heater, 2 x 600 gallon septic tanks and is on a private well. Call your favorite Realtor today to view! (id:42386)
110 Wright Crescent
Saskatoon, Saskatchewan
Location, Location!! Lovely curb appeal on this 1633 sq ft modified bilevel. Situated on Wright Crescent in much sought after Arbor Creek. Close to schools, parks, walking trails, lake and all amenities. Features 3 bedrooms, 2 baths, Primary bedroom is huge! Features 3 piece ensuite, walk in closet. Main floor features open concept kitchen, dining room. livingroom with engineered hardwood flooring. 10 ft ceilings, loads of windows with south facing front. Large sit up island in kitchen with quartz countertops. New black stainless appliances within the last year. Windows at back overlook stunning back yard oasis featuring hot tub, above ground heated pool installed within the last 2 years, lovely maintenance free deck. Lush landscaping for privacy. Gas hookup for barbecue.Basement is unfinished. Roughed in plumbing...large windows. The garage is oversized and completely finished and wired for future heater. Brand new garage door openers and remotes. This home comes with central air, new electrolux central vac and attachments , u/g sprinklers, garage door openers. Beautiful street appeal! (id:42386)
1632 Wiggins Avenue S
Saskatoon, Saskatchewan
Sanoma Homes is proud to have another completed property. This two storey home has upgrades throughout such as stone countertops, custom tile work, stunning kitchen, 9' ceiling on the main floor, vaulted ceiling in the Primary bedroom, ensuite bath,walk in closet and the list goes on! The project is ready for a quick possession. Garage Package is now included. Appliance package included, basement development and landscaping available if desired. Don't hesitate to get a great house across the street from Wiggins Park (id:42386)
321 3rd Street
St. Brieux, Saskatchewan
Welcome to 321 3rd St. located in ST. Brieux SK. This 1451 SqFt house has 5 bedrooms and 2 baths, a 26x26 insulated garage and is situated on this 1.1 acre, well treed lot-that has its own potable water well and septic mound all inside town limits! Beautiful yard with raised flower boxes. Numerous upgrades including: attic insulation, hardwood floors and tile(2006), kitchen cabinets (2012), recessed lighting in living room, majority of windows on the main floor in (2014), HVAC(2015), weeping tile and parging on basement(2018), septic pump, Flaman custom cabinets under stairs and laundry, (2019), Garage shingles (2020), storm door (2021), Closets, trim., light fixtures, door knobs, and landscaping, (2021/2022), Ultraviolet water system(2023). This home can accommodate any family, big or small, and gives you acreage appeal in a small town only minutes from Bourgault Industries. (id:42386)
255 Whiteswan Drive
Saskatoon, Saskatchewan
Welcome to this Executive two storey located at 255 Whiteswan Drive! This large two storey features plenty of room for the growing family. The main floor features two living areas, one with hardwood flooring and the other with N/G fireplace, main floor laundry, and den / home office. Spacious kitchen and dining are with plenty of cabinet space leading to the 3 season deck. The second floor features 4 bedrooms up! With both bathrooms having recent renovations. The primary suite is a true retreat with plenty of space, a separate sitting area and electric fireplace that leads to your balcony over looking the river. The basement comes developed with a den area and large family room as well as a 3 piece bathroom. Some additional updates in this home include 2022 water heater, sunroom repairs in 2022, newer carpet in family room, kitchen ceiling renos with new pot lights installed, shingles replaced in 2015, living room with teak hardwood. Home comes complete with central air! (id:42386)
200 6th Street N
Martensville, Saskatchewan
Here is a home not often found in the heart of Martensville backing the park and greenspace! This unique and rare ~2000sqft two storey split boasts 4 bedrooms on the second level along with a custom laundry room. The main floor offers so much space for the large family and entertaining with its two living rooms. The front formal living room overlooks your South facing yard with an abundance of natural light and is outfitted with a custom murphy bed/cabinet. The front foyer also leads to a convenient mud room to keep the mess and clutter organized! This is located beside the direct entry into your double garage with an extra nook for that extra space. The kitchen is overlooking the backyard to the greenspace and lends itself open to the dining area and back living room. The kitchen even has a walkin pantry, built in oven, and stovetop. The living room is accented with a gas fireplace surrounded with custom cabinetry. Upstairs hosts the 4 bedrooms and 2 more bathrooms along with the laundry room. The bedrooms are all a good size, one spare room even boasting a walkin closet. The owner's suite is sure to impress with its size, walkin closet, and large 3 piece ensuite. Downstairs is setup great for entertaining with a pool table area, games room space, and a nice sized family room also accented with another gas fireplace. The features in this home include central air, central vac (with kicksweeps upstairs in the kitchen and mudroom), upgraded water heater, and of course the view to the greenspace. This home is ready for a new family and must be seen to fully appreciate! Contact a Realtor today to schedule your private viewing. (id:42386)
6 2338 Assiniboine Avenue
Regina, Saskatchewan
Welcome to this exquisite townhouse nestled in the charming Richmond Place neighborhood. Boasting three bedrooms and three bathrooms, this immaculate home exudes warmth and comfort. Step into the inviting living room adorned with a wood-burning fireplace, ideal for family gatherings during chilly winter evenings. Adjacent to the living area, discover a delightful balcony, perfect for al fresco dining or a cozy retreat. Descend three steps to find a gracious dining room and a stunning kitchen, complete with stainless steel appliances and a double skylight that bathes the space in natural light. Enjoy the convenience of a powder room on the main level, enhancing the functionality of this home. Ascending to the upper level, you'll find the primary bedroom featuring two closets and a 4-piece-en-suite bathroom. Two additional bedrooms share another well-appointed 4-piece bathroom, accompanied by convenient laundry facilities. Venture up the stairs to the rooftop outdoor area, offering endless possibilities for creating your own summer sanctuary. For those craving outdoor space, a perfectly sized fenced yard awaits. Completing this exceptional property is a double attached garage, adding both convenience and security. Welcome home to comfort, warmth, and elegance. (id:42386)
3244 Crosbie Crescent
Regina, Saskatchewan
Welcome to 3244 Crosbie Crescent, situated in the vibrant Eastbrook neighborhood of Regina’s East End. This well-upgraded and maintained 2,108 sqft, 2-story home was crafted by Daytona Homes in 2017. Positioned directly across from Pirate Park, it offers a delightful blend of green space, playgrounds and sport courts. As you step inside, natural light floods the open foyer, creating an inviting ambiance. The spacious living room boasts laminate flooring and an elegant gas fireplace, perfect for cozy evenings. The kitchen is a culinary haven, featuring abundant cabinet and counter space, an eat-up island, and stainless steel appliances. Crown moldings, a stylish tile backsplash, and quartz countertops elevate the kitchen’s appeal. Don’t miss the ‘Butlers Pantry’ with a wet bar—a convenient touch for entertaining and to hide those counter top appliances. Adjacent to the kitchen, the bright South-facing dining area accommodates large gatherings and provides direct access to the incredible backyard. A convenient 2-piece bathroom completes the main floor. Upstairs, discover a beautiful bonus room that overlooks the park, offering a serene retreat. Three bedrooms await, including the spectacular primary suite with electric fireplace. This spacious oasis boasts a large walk-in closet and a luxurious 5-piece ensuite bathroom with dual sinks, a soaker tub, and a shower. The fully finished basement adds valuable living space, featuring a rec room, an additional bedroom, and a 3-piece bathroom. Outside, the fenced backyard beckons with a deck and ample green space for kids to play. Eastbrook, a master-planned subdivision, fosters community engagement. Its diverse streetscapes, nature-inspired scenery along 1.8 km of walking paths, and an urban square create a neighborhood where you can truly connect and put down roots. (id:42386)
103 5th Street
Birch Hills, Saskatchewan
Welcome to your perfect slice of small-town living with access to 3 cities (Melfort 30 min, Prince Albert 25 min, Saskatoon 1.5 hours)! This warm and cozy home is located in the peaceful, quiet community of Birch Hills, where the crime rate can be calculated on one hand. This house offers all of the essentials and is move in ready. Comfortable living awaits you with many amenities! The K-12 school is a couple blocks away, the daycare is right next to the school, the health facility is on the other side of town (4-5 blocks), and the local watering hole is right in the center of town. The community has a very active curling club and hockey/ball leagues for both young and old as well as a dance centre! There is a CO-OP grocery store right in town and also one of the nicest golf courses in the area. This town has all you need whether you are single, have a young family or are empty-nesters/retirees. Come and have a look at this gorgeous low maintenance house and make it your home. (id:42386)
123 Saguenay Drive
Saskatoon, Saskatchewan
Welcome to your dream home in the heart of River Heights! Nestled on a quiet dead-end street, this property offers the perfect blend of tranquility and convenience. Boasting a prime location steps to Meewasin Valley and river trails, a quick commute to city center, the U of S campus, and all amenities including primary and secondary schools with French Immersion options, parks, soccer center, pool, library and churches. As you step into this meticulously maintained home, you are greeted by a bright and functional floor plan that seamlessly combines style and practicality. Most of the interior of the home has been freshly painted, living room/dining room features brand new flooring installed in December 2023, adding a touch of modern elegance. Wonderful street appeal with newer shingles, stucco, water heater in 2024, and many other updates throughout. The spacious kitchen is a chef's delight with a huge island that provides loads of counter and cabinet space for meal preparation and entertaining. Main floor washer and dryer make that task a breeze! The living/dining room is both spacious and welcoming, offering the perfect setting for family gatherings or quiet evenings by the fireplace. For those who enjoy the outdoors, the cozy family room features patio doors that lead to a charming patio and a private backyard. Convenience is key, with main floor laundry making daily chores a breeze. The basement of this home is a versatile space, featuring a kitchen area open to a large rec room/bedroom, separate washer and dryer, and a separate entrance from the garage. This layout opens up possibilities for a teenager's retreat, a mother-in-law suite, or a potential mortgage helper. The attached garage has direct entry into the foyer, ensuring ease of access, especially during those cold Saskatchewan winters. This home is not just a residence; it's a lifestyle that combines comfort, functionality, and the best of what the River Heights community has to offer. (id:42386)
614 First A Street
Estevan, Saskatchewan
Looking for room to grow? This stunning 1 3/4 Story Home has over 1900 sq ft on 2 levels plus a finished basement. The main floor features a huge kitchen, dining room and living room which all overlook the large deck. Also on main floor is an office, den, 2 piece bath and laundry. The second floor has a large master bedroom with an ensuite, walk in closet and garden doors leading out to your own private balcony with a view of your large back yard. There are two more good sized bedrooms and a 4 piece bath also on second floor. The basement has two bedrooms, bathroom and recreation room. Large fenced back yard. Double detached garage. Lots of room for parking or to build another garage. This one is priced to sell and won't last long. (id:42386)
118-120 Gray Avenue
Saskatoon, Saskatchewan
Forest Grove Duplex on bus route to University of Saskatchewan. Both sides have High Efficiency furnaces & Hot water Heaters. Shingles were redone in 2018. Tenant on 120 – wants to stay 118 is Vacant. Both sides rented for 1800 + Utilities. All appliances in 120 are new. In Suite Laundry. Ample Parking 4 spaces on 120, 118 has 2 parking stalls. Three Bedrooms on the main floor, and 2 bedrooms in the Basement. Shows excellent! (id:42386)
8339 Fairways West Drive
Regina, Saskatchewan
Great family home in Fairways West! Bright and sunny 1600 sq ft modified bi-level with tons of windows and open living space. The main floor features hardwood throughout, vaulted ceilings, cappuccino cabinets, fireplace, laundry, a large bedroom and full bathroom. Upstairs hosts an oversized primary suite including a bathroom with soaker tub & heated tile floor, separate shower and walk-in closet. The finished basement features large windows, spacious rec room with fireplace, 2 additional bedrooms,3 pc bathroom and plenty of storage. The fenced backyard backs Steinson Park and finds a maintenance-free deck and patio. Don’t miss out on this one. (id:42386)
Marzolf Half Section
Enfield Rm No. 194, Saskatchewan
Two quarter sections of farmland for sale near Chaplin, SK in the RM of Enfield #194. SAMA Field Sheets identify 251.95 cultivated acres and the SCIC soil class rating is “L”. The land is a Brown soil colour and is primarily a Kettlehut Clay Loam soil association/texture, with a SAMA Final Rating Weighted Average of 43.2. The land is available for the 2024 crop season. Buyer to do their own due diligence regarding the number of acres that are suitable for crop production. (id:42386)
207 851 Chester Road
Moose Jaw, Saskatchewan
Looking for a lovely condo? This 2 bed/3 bath townhome with over 1,200 sq.ft and an attached garage could be the perfect place to call home. The attached 12'x21' garage leads into a spacious foyer and with a 2 piece bathroom. Towards the back of the home we find a open concept living room and kitchen area with patio doors to the shared backyard. Upstairs we find a large primary bedroom with a large walk-in closet and 3 piece. We also have another good sized bedroom with a walk-in closet and a separate 4 piece bathroom. The basement has your laundry space and a rough in for another bathroom currently providing lots of storage space. Super quiet neighborhood close to lots of amenities. If you are looking for easy living this could be the perfect spot for you! Call today to book a showing! (id:42386)
450 140 Meilicke Road
Saskatoon, Saskatchewan
Value alert!! Here's your chance in a super tight market to snap up this 860 sq.ft 2 Bedroom Bungalow End Unit Townhouse in the heart of Silverwood! NOTE: PRESENTATION OF OFFERS THURSDAY MAY 2ND 2024 @ 7:00PM. Fantastic upgraded unit with fresh upscale reno's like Engineered Hardwoods throughout main floor (2022), new Snow White Quartz countertops and deep undermount sink(2022). Fresh neutral paint on main level (2022), new Barn doors in pantry in entry closet (2022), huge 11x18 treated deck with fresh stain (2023), new sod (2022), newer PVC windows throughout, and Central Air Conditioning. Access to rear deck from Master Bedroom. Next to new Stainless Steel Samsung appliance package. Basement is undeveloped with perimeter framing, could be turned into another Bedroom, Family/Rec room, and 4 piece bath with Rough Ins already there! Great, mature, well kept complex, solid reserve fund. Call Today! (id:42386)
305 4501 Child Avenue
Regina, Saskatchewan
This sleek one-bedroom condo situated in the highly convenient Northwest location offers a perfect blend of modern aesthetics and functionality. Immaculately maintained, the property boasts an open-concept layout adorned with contemporary finishes, including Maytag appliances and stylish cabinets. The luminous living space is enhanced by laminate flooring and flooded with natural light from the west-facing patio door, leading to a nice sized deck. Equipped with top-down bottom-up custom cellular blinds and triple-pane windows, the condo ensures both privacy and energy efficiency. Built by Northridge Homes, this unit exudes a 'like-new' charm, with the master bedroom featuring plush carpeting and a spacious walk-in closet. A four-piece bath and a utility room with stackable washer/dryer add to the convenience, while underground heated parking elevates the comfort level. Residents also enjoy access to an amenities room, complete with a pool table, sitting area, and kitchen, perfect for entertaining. Condo fees of $360 monthly include heat and water. Don't miss out on the opportunity to call this stunning condo home! (id:42386)
302 Archibald Street
Midale, Saskatchewan
Welcome Home to this Immaculate 5 Bedroom Bungalow in Midale close to school (K-12) and down town. This 1365 sq ft Home boasts an Open Floor Concept and feels even larger with the vaulted ceilings in kitchen/living room and dining room area (all with quality hardwood flooring). The kitchen is sure to impress with attractive and ample cabinetry with granite counter tops. Large Master Bedroom features a walk in closet and 4 piece ensuite finished with ceramic tile. Main floor also has 2 more good sized bedrooms, full bath with ceramic tile and laundry. Extra upgrades on main floor include impressive crown mouldings and hunter douglas custom blinds. Finished ICF basement features a rumpus room hardwired with surround sound system, 2 bedrooms, 3 piece bathroom and many storage areas. 24'x28' double attached heated garage with built in work bench. Large 100'x 100' fully landscaped yard. RV parking. Private fenced back yard with good sized deck. This Property is a Must See! (id:42386)
Miskiman Acreage
Kingsley Rm No. 124, Saskatchewan
Check out this amazing acreage just a short drive outside of Windthorst! Features 20 acres, a nicely treed in yard, and a 1720 sqft home (on main level). The main level provides you with a sun room w/ hot tub (included), 4pc bathroom/laundry room, and 3 bedrooms. The basement boasts a spacious family room w/ wood burning fireplace, 3 pc bathroom, large storage room, and the utility room. There's also a double attached garage with lots of storage space! UPDATES INCLUDE: 50 yr shingles (2019), water softener (2019), new well (2019), living room windows (2023), furnace motherboard (2022), fridge (2022), and dishwasher (2023). BONUSES INCLUDE: central air conditioning. Call today to view! (id:42386)
2016 York Street
Regina, Saskatchewan
Escape to your own sanctuary with your home tucked away in a serene private setting, Nestled in a peaceful neighbourhood close to parks, bike path, dog park and Golf coarse. Generous living areas with abundant of natural light found throughout home. Main floor features East facing living room, spacious maple kitchen with stainless steel appliances, 3 roomy bdrms, full 4piece bath and another 2piece bath complete the main. Basement is fully finished with Huge Rec/room – Games room with wet bar (bar stools included), large bdrm, 3piece bath and a laundry/utility room. Large private fully fence yard is great for entertaining. Many upgrades and renovations over the years. Extremely energy efficient home plus Solar panels included with POWER BILLS AVERAGE $30 MONTH!! (id:42386)
55b Cathedral Bluffs Road
Corman Park Rm No. 344, Saskatchewan
Absolutely stunning location in the desirable Cathedral Bluffs Community! This expansive 5 Acre property is the perfect build site for your future dream acreage and is just minutes from Saskatoon. With fully paved access, this property also offers an approach with services located at the property line for future development, as well as mature trees & partial fencing already in place. Majority of the trees already planted are hooked up to a water irrigated system that just needs to be arranged. This is a full water drip line irrigation system. Quick access to the North industrial, north bridge & all city amenities, while offering the space and benefits of acreage living. Don’t miss this rare opportunity! (id:42386)
41 6th Avenue N
Yorkton, Saskatchewan
Welcome to 41 Sixth Avenue N, Yorkton. Discover this historical treasure, relocated to its current setting in 1944. This robust home boasts three bedrooms and one bathroom, blending original architectural elements with thoughtful updates to enhance its charm and functionality. Kids will delight in the playful layout, racing around the central staircase that leads to the spacious second-floor bedrooms. These rooms are not only large but also bright, with expansive windows that provide picturesque views of the yard. Recent improvements to the property include a fresh coat of exterior paint and new shingles in 2022, a back deck constructed in 2018, and new exterior doors installed in 2019. The kitchen has been updated with new cabinets, and enhancements throughout the home include new carpet, flooring, a water heater, and various bathroom fixtures. The basement offers ample ceiling height and features an updated electrical panel, making it a practical space for various uses. The expansive yard is perfect for hosting summer BBQs and offers plenty of space for relaxation and play. Additionally, this property is zoned CT-1, offering the unique opportunity for it to also serve as a business location. Whether as a family home or a place for your business, 41 Sixth Avenue N holds potential and promises a blend of historical charm and modern convenience. (id:42386)
101 Otter Place
Beaver Flat, Saskatchewan
This 4-season cottage offers the perfect blend of comfort and charm, boasting picturesque lake views that create a serene backdrop for every season. The large landscaped yard, partially fenced for privacy, provides ample space for outdoor activities and relaxation, while the single attached garage offers convenient storage for vehicles and recreational gear. Inside, the hardwood floors in the kitchen, living room, and dining room add warmth and character to the space, complemented by the inviting ambiance of the electric fireplace. The inclusion of a washer and dryer ensures convenience for extended stays, allowing you to enjoy the cottage life without sacrificing modern comforts. The main floor features a well-appointed 4-piece bathroom and a spacious bedroom, with the flexibility to use the additional room as either a second bedroom or a cozy sitting area. Upstairs, the second story presents a versatile layout, with the potential to create a luxurious primary bedroom retreat complete with a sitting area and balcony, perfect for enjoying morning coffee or stargazing in the evening. Whether you're seeking a weekend getaway or a year-round retreat, this cottage offers a tranquil escape with endless possibilities for relaxation and enjoyment amidst nature's beauty. (id:42386)
407 4th Street E
Warman, Saskatchewan
Come check out this well maintained home located on a quiet street in Warman. This 4 level split home has tons of square footage!! 5 bedrooms and 4 baths!! The main floor has vaulted ceilings and huge bay windows in the living room overlooking the green front yard. The living area & the formal dining area has crown molding & wainscoting wall panels. The kitchen has quarts counter tops, lots of cabinets for storage & white kitchen appliances. Eat in kitchen as well as large dining room off the living room. The nook area opens up to the deck in the beautifully well maintained backyard. Upstairs has 3 good sized bedrooms, Primary bedroom has a 3 piece en-suite bathroom. 4 piece bathroom is also located at this level. Going downstairs to the level 3, you will find a decent sized family room with a gas fireplace & laminate flooring and lots of natural light. On this level, you will find the fourth bedroom & a 3 piece bath. Laundry is conveniently located at this level as well. 3rd level entry to the garage!! Head downstairs to the basement area where you will find another large living room with custom shelves & cabinets. The basement also has a bedroom and bathroom. There is lot of storage/ crawl spcae for storage. The backyard has a large concrete patio area, gazebo, storage shed & a concrete pad that opens up in the back alley for you to park your trailer or RV. The fully fenced backyard offers trees, shrubs, flowers, a water fountain & lawn area. The home has newer central A/C, has a central vacuum & underground sprinkler system. The attached 2 car insulated garage comes with storage cabinets & hooks. Call today to book a private tour! (id:42386)
132 Haw Place
Swift Current, Saskatchewan
Whether gazing out over the expansive field or taking in the serene green space, the view from 132 Haw Place in Swift Current is sure to captivate you endlessly. This 988 sq.ft. residence boasts a thoughtfully designed layout, featuring a U-shaped kitchen, a dining area offering picturesque views, and a spacious living room adorned with a large PVC window providing sweeping vistas of the field and cityscape. Accommodating 2 bedrooms, along with a 4-piece and a 2-piece bathroom, this home also offers the convenience of main floor laundry. The partially developed basement presents an L-shaped rec room, a den, a 3-piece bathroom, and abundant storage options. Outside, the fenced yard encompasses an oversized single 18x24 garage, offering ample room for both your vehicle and additional workspace. With a double asphalt driveway in the front and a single one in the back, there's ample parking space for extra vehicles, a camper, or recreational gear. Boasting features such as 2016 shingles, a 2013 furnace and water heater, and central air conditioning, this home offers exceptional value at an affordable price point. Don't miss out on this fantastic opportunity to make it yours! (id:42386)
404 Stella Street
Grenfell, Saskatchewan
"ALL INCLUSIVE" GRENFELL Home. Everything included in this sale, furniture, tools, all home decor, and more... "GRANNY" Suite upstairs is the perfect situation for affordable living. Rent out this space to help make your mortgage payments. Unique Bavarian (German) Style home has been remodeled and is situated on a large lot (117' x 165') . Complete with a double garage added (2008)(16' x 41') to the existing single (1970) , this area will provide you with a work and storage space. Find a shed attached to provide dry storage or to use as a garden shed. The yard has a fenced area for your Fur babies and garden boxes to grow your own veggies. Most appealing part of this property is the wrap around veranda (over 700 sq ft total) on 3 sides of the home with 5 doors that exit from various rooms of the house. Find your favorite space reading a book and enjoying the sound of the birds from this semi private area. Inside this spacious home , 3 bedrooms and 2 full baths and more storage rooms and closets than you will ever dream of. Upon entering the front door, there is a unique grand foyer. Master bedroom with a door to the north side of deck to provide a great breeze. Down the hall , an intricate staircase that leads to the Second floor suite. This level has all new everything...plumbing and electrical, drywall and flooring. Kitchen on main floor has a small island. but has adequate counters and cabinets and a built in wood dining nook. Dining room and living room are located on the south side of the home and have patio doors to sitting area on deck. The bathroom is divided into 2 rooms but will amaze you with the space. Stand alone shower and huge soaker tub in one room and sink and toilet in the other. Laundry /utility room has been added on the back side of the home , it provides a space for sewing, lots of closets and an extra fridge and freezer as well as the washer and dryer. HE Furnace, new panel , windows and doors are some of the great features. (id:42386)
1003 1015 Patrick Crescent
Saskatoon, Saskatchewan
Welcome to Ginger Lofts, where luxury meets comfort in the heart of Willowgrove! This main floor sanctuary offers 2 bedrooms, 1 bath, main floor laundry, and modern finishes throughout, with a full basement awaiting your personal touch. Experience resort-style living with our breathtaking clubhouse amenities, including an indoor pool, hot tub, exercise room, lounge/billiards room, outdoor BBQ, and much more! Plus, enjoy the convenience of a brand new furnace, your own hot water heater, and central A/C. Your dream home awaits – schedule your tour today! (id:42386)
660 Kirby Street
Bruno, Saskatchewan
Welcome to 660 Kirby Street in Bruno, SK only 45 min from Saskatoon and 20 minutes to City of Humboldt. This extremely well cared for home offers spacious rooms, 3 bedrooms on main floor, 2 full baths, living room with gas stove, family room, large kitchen/dining with patio door to deck, a beautiful sunroom off the family room, front entrance with another sitting area and a 2nd storey bonus room with endless possibilities. The basement is dry and finished with a family room and games area, storage and utility. The double attached garage measures 30 x 26. Home is situated on a large corner lot with many mature trees and perennials, greenhouse and shed! This home needs to be seen to be appreciated. Buyer to verify all measurements. Call your agent today to book a viewing!! Taxes for 2023 are $2500 (id:42386)
13.48 Acre Acreage Shell Lake
Spiritwood Rm No. 496, Saskatchewan
Custom built log home situated on 13.48-acre acreage conveniently located only 1.5 miles from Memorial Lake Regional park, and the beautiful 18-hole golf course providing you the ability of enjoying the close proximity to the lake but having your own private space to enjoy all 4 seasons. Home features 3BD, 3BA, open concept floor plan, screened in sunroom off the kitchen making it a perfect space for you to spend extra hours outside without having to worry about bugs, or the weather elements. South facing windows allowing plenty of natural light, giving it an open and airy feeling. Master bedroom on the main floor is spacious with garden doors leading you to the west facing wrap around covered deck. The front of the house has a gorgeous covered veranda allowing you to bask in the nature that surrounds you. Detached 24X32 shop, firepit area, raised garden boxes, low maintenance landscaping and a Private well. Home comes with all appliances and is move in ready. Call today for more information. (id:42386)
Thorwell Land
Edenwold Rm No. 158, Saskatchewan
Tax exemption on this property. Take advantage of this 8.37 acre land strategically located just few minutes east of Regina with TransCanada Hwy 1 half mile to the south. Significant work and fill has been brought in on site, ready for construction. Great opportunity for any business looking to build industrial/commercial application.There are businesses and new buildings going up nearby. Priced very competitively. This parcel can be combined with 2 adjacent parcels to give you 16 acres or up to 24 acres. Owner would also consider subdivision down to 3 acres as well. (id:42386)
Lot 37 Sub 2 (Leased Lot)
Meeting Lake, Saskatchewan
Waterfront 4 season cabin located at the beautiful Meeting Lake. Situated on a leased lot featuring 3BD (one currently used as laundry and storage), 1BA, open floor plan, garden doors to the front deck facing the water. New shingles, fascia, and eaves were replaced in 2019, Deck and walkway in 2016, and a ramp to go up the berm was built in 2021. New water pex pipe, toilet, washer, dryer, heat tape placed in the water line to winterize, and spray foam was installed under the cabin all in 2021. Year round water is supplied by the park, 1000-gal septic tank, 2 storage sheds are included. Shared driveway with the lot to the north. Appliances are included and some furniture. Lease fees 2100.00 Taxes are $663.07. Call for more information. (id:42386)
435 6th Avenue W
Melville, Saskatchewan
Welcome to 435-6th Avenue West in Melville, Saskatchewan. This is a home with POTENTIAL! Potential for revenue generation with two separate suites - the main floor suite has a large eat-in kitchen with plentry of cabinets and counter space, good sized living room, 2 bedrooms and a 4 piece bathroom. The 2nd floor suite offers a cozy eat in kitchen, office (currently used as a bedroom), bedroom with built in storage, living room and a 3 piece bathroom. Both suites have access to shared laundry in the spacious back entry and shared storage in the basement. The basement of the home adds more living space with a family room and potential bedroom along with so much storage space! Potential to live on the main floor and continue to rent the 2nd floor suite which helps with your mortgage payments. And if you aren't interested in the revenue generating potential you now have a 4 bedroom, 2 bathroom home with a few bonus areas which you could re-configure to suite your needs. The current owner has made several improvements in the last 10 years including: main and 2nd floor windows, flooring, paint, both bathrooms renovated, natural gas power vent water heater, some water lines (3/4 in pex), 200 amp service panel and more! A natural gas high efficiency dual damper furnace allows for thermostats to control heat separately on main and 2nd floor. The home is currently tenant occupied on both levels and the tenant's have requested no pictures be taken. In order to respect their privacy, you are viewing pictures taken before the current tenants moved in - main floor 4 months ago and 2nd level approx 12 months ago. (id:42386)
568 Sorlien Avenue
Macoun, Saskatchewan
Spacious and open concept 2009 built home! Located just steps from the K-8 School. This 3 bedroom, 2 bathroom home has a great layout, large bedrooms, gas fireplace, tons of storage, beautifully finished basement, a large garage/workshop with in-floor heat, and central a/c. New front door, metal roof on house/garage, and some flooring replaced in 2022! The Village of Macoun is the perfect place to raise your family, located just 20 minutes from the city of Estevan. Take a look at this great property today. (id:42386)
6 Sleepy Hollow Road
Meota Rm No.468, Saskatchewan
Take a look at this awesome lakefront home located at number 6 Sleepy Hollow Road Murray Lake. This home is a three level split with many upgrades including a metal roof on home and garage and many new windows over the last few years. The upper level offers two good sized bedrooms and a three piece bath. On the main level you will enjoy an amazing lake view with direct access to the large deck, open kitchen, dining area, and living room area. The living room has a wood burning fireplace for the chilly days. The lower level offers a large family/games room and a large utility room with laundry, furnace, water softener, and water heater. Underneath the main level is a crawl space with lots of storage space. Outside you will enjoy lake front access, a hot tub, and a large heated garage with a workshop in the front portion. The dock, boat lift, and Sea Doo lift could be purchased separately. Call today for more info. (id:42386)
18 Railway Avenue W
Waldeck, Saskatchewan
Experience extraordinary value in this meticulously maintained home in Waldeck, just a short 10-minute drive from Swift Current on Highway #1. In a market impacted by inflation & rising interest rates, astute buyers will appreciate a property that optimizes their hard-earned money while delivering exceptional returns. This 3+2 bedroom bungalow spans 1,224 square feet & has undergone significant upgrades, starting w the exterior renovation in 2009/10. The improvements include shingles, Hardie board siding w 3/4 foil back insulation, all-new windows (except living room), extra attic insulation, exterior doors, soffit, & fascia. The home has a 78% Energy Efficiency Rating! Inside, discover a NEWER (2022) white kitchen w a contrasting gray sit-up island, ceramic tile backsplash, soft-close drawers, pantry, recessed LED lighting & luxury vinyl plank flooring. The kitchen transitions into a spacious dining area illuminated by natural light from south-facing windows & French doors lead to the living room. The main level hosts 3 bedrooms, w the primary bedroom boasting additional freestanding PAX closet units. The main bath also received a facelift. The lower level offers a cozy family room, two bedrooms (one currently used as a sewing room), & a versatile studio ideal for crafting, complete w a butler sweep and handheld built-in vac. The updated 3-piece bath showcases a double tiled shower & a heated towel rack. The mechanical/laundry room houses a high-efficiency furnace (2010) with UV light, Reverse Osmosis, & an Electronic water conditioner (2020). Most plumbing is PEX. Outside, the inviting private backyard retreat features an abundance of perennials, an expansive deck w an oversized pergola & outdoor kitchen w power. There is a wood fireplace, a haven for relaxation & family gatherings! The 24 x 26 garage ( 2011), includes a workbench & gas heat. Greenhouse & electric heater in studio not included. Seize the opportunity to own this exceptional home! (id:42386)
712 550 4th Avenue N
Saskatoon, Saskatchewan
Shangri La 7th floor (south/west facing). This upgraded corner unit features: sun filled rooms; kitchen with glass backsplash, quartz kitchen counter tops, undermount sink, stainless steel appliances and Bliss package (cabinets); living room has patio door to balcony with above tree line views; 2 bedrooms (walk in closet & ensuite off master bedroom); main bathroom and in suite laundry. Other notable features: upgraded laminate flooring, baseboards and trim package and heated underground parking stall #34 (situated on main level of parking garage - across from elevator). Building features: spacious, welcoming front lobby, elevator service, secure front entry, roof top deck, exercise/amenities/common room, bicycle room, recycle program, car share program, low flush toilets, energy star windows, LED fixtures in common areas, reduced water flow shower heads, PTAC unit (packaged thermal A/C & heat pump). Situated close to the University, downtown, Meewasin Valley River Valley, shopping, dining and all other area amenities/services! ** virtual staged photos and photos of vacant condo. ** ** Note: short term rental allowed (min. 30 days).** (id:42386)
317 102 Kingsmere Place
Saskatoon, Saskatchewan
Amazing scenic views from this 1284 sq. ft. condo nestled in Lakeview. This suite has it all: 2 Bedrooms, 2 bathrooms & a den, 2 underground parking stalls.This corner unit gets sun all day with its south east exposure, huge windows, and wrap around balcony that overlooks the neighbourhood. Kitchen has an oversized island and eating area open to the living room.Master bedroom includes walk-in Closet and a 4 piece ensuite bathroom. Great access to circle drive and all bus routes. (id:42386)
1014 Brighton Gate
Saskatoon, Saskatchewan
Built by Daytona Homes, the Spark offers striking street appeal with vinyl siding, stone accents and aluminum trim for years of low maintenance care and great looks. The front yard will be landscaped and in the backyard there's a 20 x 20 foot concrete parking pad ready for a garage, which is accessible from the rear lane. Inside, you'll find an open and spacious floor plan perfect for family living. The main level living area combines a large great room, the kitchen and an eating area, all of which have laminate flooring. The kitchen offers plenty of warm off-white cabinets with white warm-flecked quartz, a pantry, and an island with an undermount sink and breakfast bar seating for quick meals on the go. Also on the main floor is a two-piece bathroom. Upstairs, the Spark offers three good sized bedrooms, and two bathrooms, including the master bedroom 3 piece en-suite. There are also laundry facilities on the second floor. There is a separate side entry to the basement and it is open for future development. There are plumbing rough-ins and the house is equipped with one 200amp panel to make it legal suite ready. Naturally, this quality built Daytona Home is covered by a New Home Warranty Insurance. (id:42386)
5153 Aviator Crescent
Regina, Saskatchewan
This spectacular executive walkout backing a greenspace with amazing walking paths may be what you have been waiting for. As you pull up to this 4 bedroom, 4 bathroom home you will be impressed by the curb appeal. Beautiful maintenance-free stone and siding exterior with custom shutters, extended exposed aggregate driveway allows for extra parking or an RV. As you enter this stunning home you are greeted with a covered composite deck that leads to the large bright foyer with direct entry to the double attached garage which has recently been fully insulated, boarded, and mudded. The main floor is bright and features 10.5’ ceilings throughout the main floor and vaulted to 15’ with pine white shiplap. The amazing kitchen will not disappoint with custom white shaker cabinetry with soft-close drawers/doors, a large island, granite countertops, and stainless steel appliances. The kitchen is open to the nice size dining area and great room which includes a gas fireplace and has access to the screened-in deck perfect for entertaining or having that morning coffee with the beautiful park views. The primary bedroom is a nice size and has amazing windows to capture the sunrise and also features a 5pc ensuite, with dual sink vanity. To complete the primary bedroom we can’t forget about the large walk-in closet with custom built-ins and leads to the main floor laundry area. To finish off the main floor you will find a 2nd bedroom along with a 3pc bathroom and separate nook that has previously been used for both a dressing room and currently an office. The fabulous basement has 9’ ceilings, a large rec room, and includes a 2nd gas fireplace. You will also find 2 good-sized bedrooms, a wet bar/kitchenette, a separate water closet, and a 4pc bathroom. The utility room has option for laundry and comes with an on-demand water heater. Off of the rec room, you will find access to your large patio area and beautifully landscaped fenced yard with artificial turf and landscaping stone. (id:42386)
430 F Avenue S
Saskatoon, Saskatchewan
25 x 127.5 foot lot for sale in prime Riversdale location. Excellent building site in the heart of Riversdale, an area with many new builds and renovations underway. Check the other Sellers lot for sale also on this block. Not only is this the widest street in Riversdale, but it is close to the river and the Meewasin Trail. Close to downtown and a array of shops, restaurants, swimming pool, bus stops, market gardens and a array of amenities. The house next door to the north is being totally renovated. OPEN TO OFFERS (id:42386)
5041 Cornell Gate
Regina, Saskatchewan
Discover the perfect blend of comfort and convenience in this charming property nestled in the heart of Harbour Landing. Boasting an ideal location close to amenities and picturesque walking paths, this residence offers a serene retreat for modern living. Upon entering the home, you are greeted by an open concept main floor featuring a spacious living area. The front living room has a large picture window and would be the best spot for you to practice your green thumb. The adjacent dining space opens up to the kitchen which features two toned cabinetry and stainless steel appliances. There is a powder room at the rear of the home as well as direct access to your fully landscaped backyard. Heading upstairs, you'll be pleased to find 3 good sized bedrooms as well as a full 4 piece bathroom. The second level is rounded out by ample storage and a nook where you could have a home office. The lower level is undeveloped, but is home to the washer and dryer as well as your utilities. Finally, there is a parking pad which would have room for a future detached garage. This Harbour Landing gem offers more than just a place to call home—it provides a lifestyle. With its convenient location, spacious layout, and inviting outdoor spaces, this property is ready to welcome you into a life of comfort and relaxation. Connect with your local real estate professional for more information or to book a showing. (id:42386)
615 1st Avenue S
Bruno, Saskatchewan
Fully updated bungalow with huge addition completed to add so many square feet to the living space!! This 1,760 square foot home has so much space for your family! The open concept main floor has a living room to the right when you walk in the front door, mudroom with side entrance and lots of space to store coats and shoes and then spacious kitchen and dining room at the rear of the home. Lots of windows, large island and updated kitchen cupboards make this a dream kitchen! Two bedrooms on the main including the primary with full 4-piece en suite. The basement is fully finished and offers three more bedrooms, open family room, sports/gym area, laundry and storage room. Exterior also completely updated giving it nice street appeal. The town of Bruno is only a short drive to Humboldt and 45 minutes away from Saskatoon being just off Highway 5. Enjoy small town living in this great bungalow!! Call to view!! (id:42386)
56 Usher Street
Regina, Saskatchewan
SOLID 3 BED, 2 BATH BUNGALOW ON A QUIET BLOCK. Welcome to the family friendly neighbourhood of Glencairn. This home is close to parks, schools and all east end amenities. Enter to a good size living room and into a nice bright European style eat in kitchen. The main floor is complete with 3 sizable bedrooms and the main 4 pce bath. Some value added items include newer pvc windows to main floor, a newer electrical panel and lots of newer flooring. The basement feature a separate entrance for good basement suite potential, a huge rec room and a 3 pce bath. The basement den could easily be converted to a 4th bedroom with the addition of an egress window. Please call your realtor for more details or a personal tour (id:42386)
1018 Brighton Gate
Saskatoon, Saskatchewan
Built by Daytona Homes, the Cruze offers striking street appeal with vinyl siding and aluminum trim for years of low maintenance care and great looks. The main level living area which shares one open space with the kitchen, great room and the eating area all overlooking the backyard. The gorgeous kitchen features an abundance of cabinets, a lovely backsplash, quartz countertops and a spacious pantry. Also on this floor is a two piece bathroom and mudroom with access to the backyard. The upper level offers three good sized bedrooms and two bathrooms including the three-piece ensuite. The master bedroom also has a walk-in closet. A separate side entrance provides an option for a basement suite to supplement your income. A double concrete pad will be poured for your future garage with back alley access. Naturally, this quality built Daytona Home is covered by a New Home Warranty. (id:42386)
31 Lucien Lakeshore Drive
Three Lakes Rm No. 400, Saskatchewan
You will appreciate the great location of this property (90 minutes from Saskatoon) with an east-facing view of Lucien Lake. This three bedroom all-season lakefront retreat is on a spacious lot, serviced with power, natural gas and a landline phone to property. Year-round road access. Seller states 1000 gallon wastewater holding tank (septic tank) and 900 gallon potable water holding tank in crawl space. 40' x 8' wrap around deck with boardwalk to a private and tree-shaded 8'x16' lakefront deck and stairs to dock area (24' aluminum dock included). Natural gas BBQ hookup on deck. Unique textured cement firepit. On-demand water heater. An abundance of windows to enjoy the natural light. Natural gas corner fireplace with cultured stone façade to enjoy the cozy evenings. Ample space for the extended family to enjoy around the dining table. Cabin is in splendid condition due to limited use. The cabin was built in 2010 and used by the previous owners for only three weeks each summer (they lived outside of Canada). Excellent lot location. The resort developer chose lot 31 for building the "show cabin", indicative of its premiere location. The lot is close to, but not directly beside: 1) the playground and public beach, 2) both nature trails. In this way, the cabin is both private and quiet at the same time as providing convenient access. Additionally, the regional park with large beach and boat launch is at the far southerly end of the lake, making it out of sight and sound, especially valued on busy summer weekends. This is a turn-key opportunity with furnishings and outdoor furniture included and a quick possession is possible. (id:42386)
2103 E Styles Crescent
Regina, Saskatchewan
Nestled in Gardiner Park, this 1750 sq ft 2-storey home offers comfort & convenience in living with a park backdrop. Enter the spacious & open foyer, with main floor features of: & feel at home. L-shaped living/dining, (with versatility in decor and entertaining options) sunken family room features brick faced wood burning fireplace & 2 new windows. A great eat-in kitchen with oak cabinets, island, and patio doors to the deck where you can enjoy the privacy of your own yard, view the sunsets and the tranquility of backing a beautiful park. Main floor laundry, half bath, and direct entry to double insulated garage are further added conveniences. With a Curved Staircase to Upstairs, you'll find three generous bedrooms, including a master with double French door access, ½ bath ensuite, privacy & comfort. The finished Rec room in the basement gives a great play area/games room & also provides lots of storage in furnace room ( 2 furnaces in 2018) So much to offer and yet the opportunity to add your own personal touches, likes & décor. (id:42386)
390 Fairway Road
White City, Saskatchewan
Nestled in White City, built by Emerald Park Homes, a spacious ¼ acre lot overlooking a serene landscape with a convenient gate providing direct access to the adjacent golf course. The backyard boasts lush greenery, including underground sprinklers for easy maintenance. Entertain guests or unwind in tranquility on the open-air deck, featuring a generous hot tub and fire pit, ideal for gatherings under the stars. The deck seamlessly transitions to an enclosed screened-in area, accessible from the kitchen, perfect for bug-free dining. Entering the abode, the main floor beckons with a lofty 9’ ceiling exuding natural light. The kitchen showcases granite countertops, a sprawling 13’ island with a gas range, oversized appliance drawers, and high-end appliances. A second sink and a small bar fridge augment convenience and functionality, along with walk-in pantry. The adjacent great room, wired for audio, featuring a two-way gas fireplace, offers an inviting space for relaxation or entertainment. A designated office with built-in shelving, provides a serene workspace conducive to productivity. Ascending to the second floor unveils three generous bedrooms, including a primary bedroom boasting a spacious walk-in closet, a luxurious 4-piece ensuite replete with a separate shower and a soaking tub. The remaining bedrooms share a well-appointed 4-piece bathroom and convenient 2nd floor laundry chute. Descending to the basement discover a versatile space, including 2 bedrooms and a large recreational room. A 3-piece bathroom, complete with a custom shower, offers convenience and luxury. The 3-car garage features 8’ door heights, offering abundant storage and utility, equipped with a gas heater and direct access to the basement. The substantial parking is able accommodating RVs or sled trailers, prefect for recreational vehicles. With its unparalleled blend of luxury and functionality this home offers a coveted lifestyle in an idyllic setting, giving modern living at its finest. (id:42386)
202 2781 Woodbridge Drive
Prince Albert, Saskatchewan
Beautiful 2 bedroom and 2 bathroom condo unit located in the desirable Woodbridge Estates condominium! This home offers an open concept design featuring a spacious eat-in kitchen that has oak cabinets, all new stainless steel appliances, stunning new granite countertops and plenty of storage space. The nice sized living room has direct access to a large balcony with extra storage space and a natural gas bbq hookup. There is a convenient in-suite laundry room, a completely updated 4 piece bathroom that has a gorgeous tub surround and 2 large bedrooms including the primary bedroom that has a 2 piece ensuite. Other features worth highlighting include 1 underground parking stall, an amenities room, exercise area and a dedicated workshop area in the underground parking garage, solely for the residents' use. Close to the Rotary Trail, Alfred Jenkins Field House, the hospital and shopping center. This property is perfect for those looking to downsize or if you are looking for maintenance free living. Make this your next move! (id:42386)
