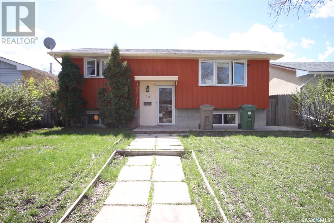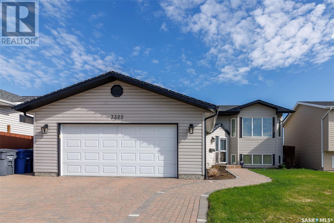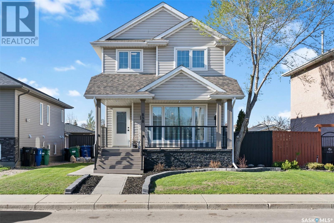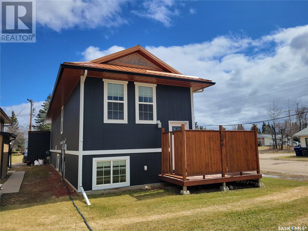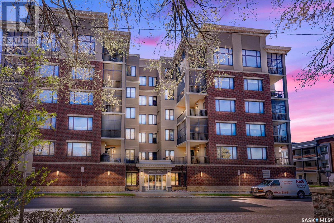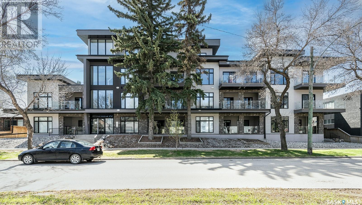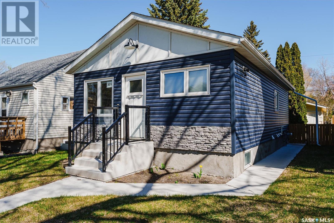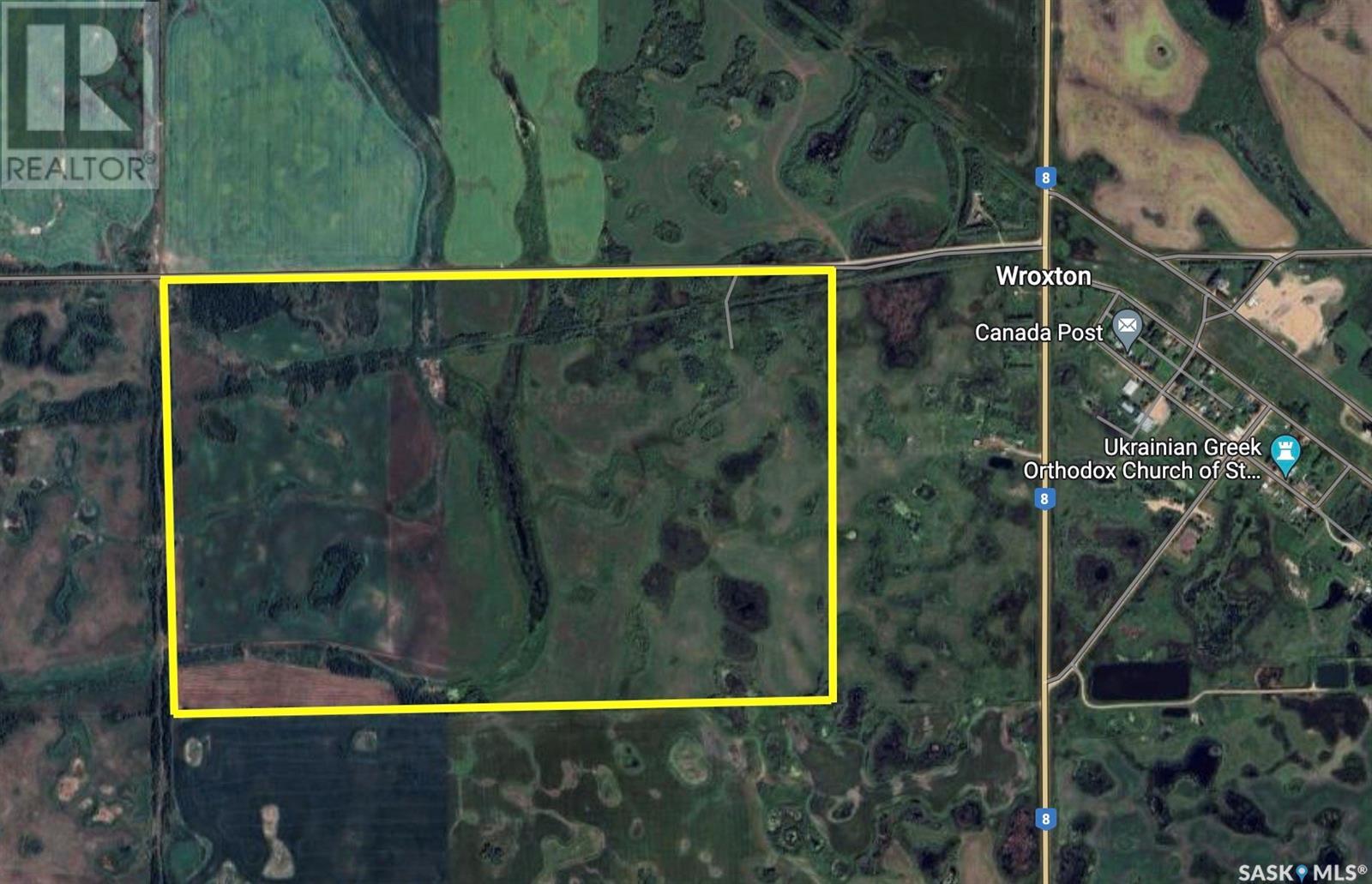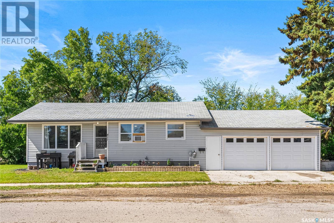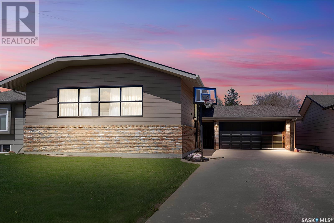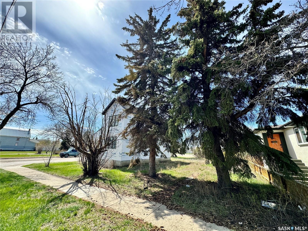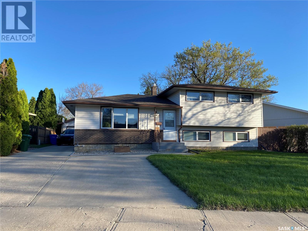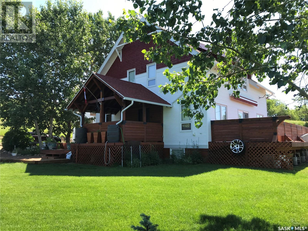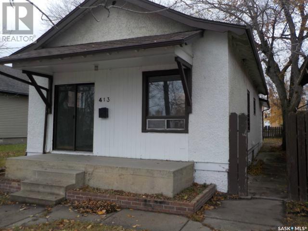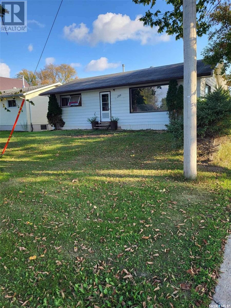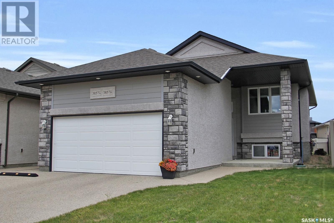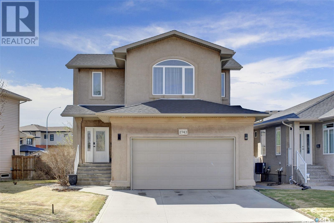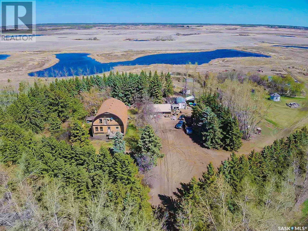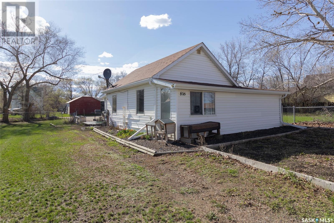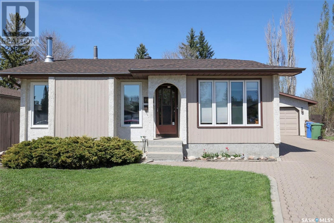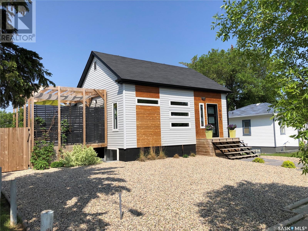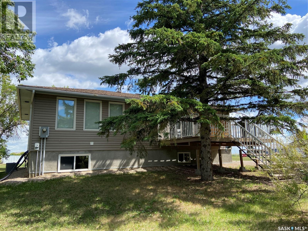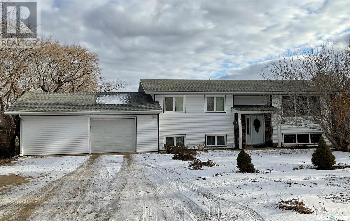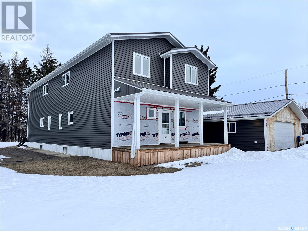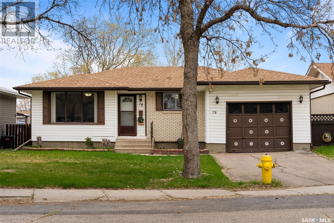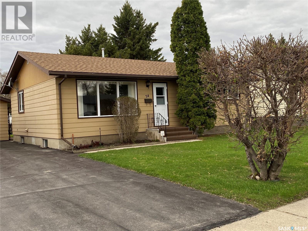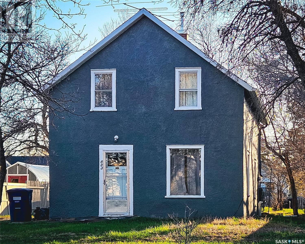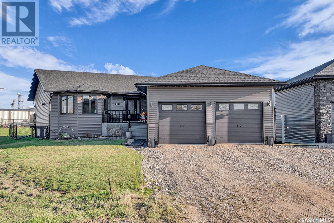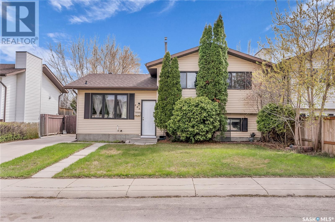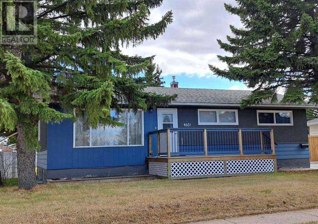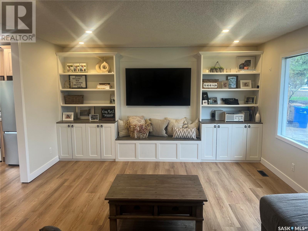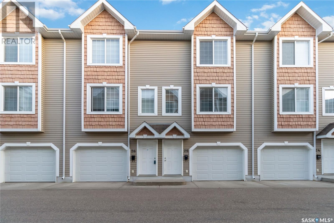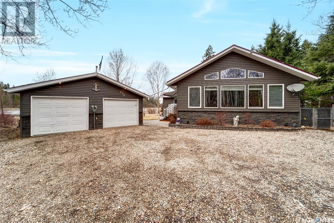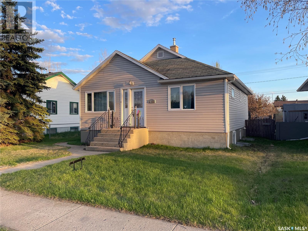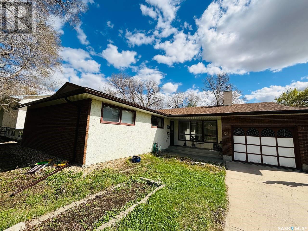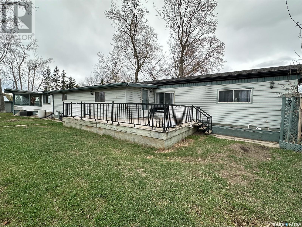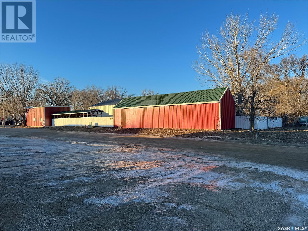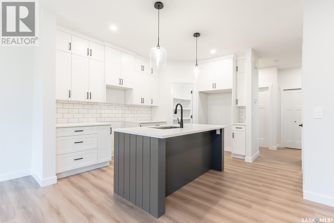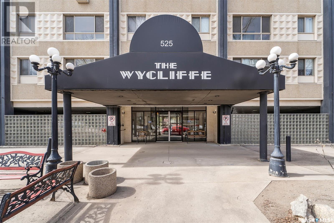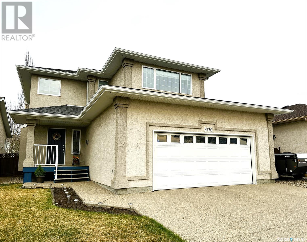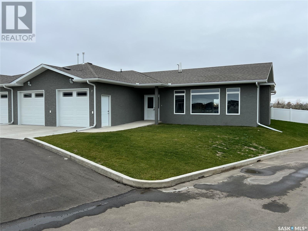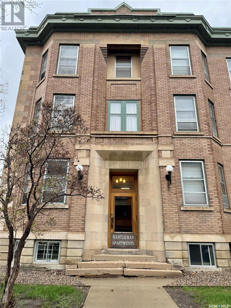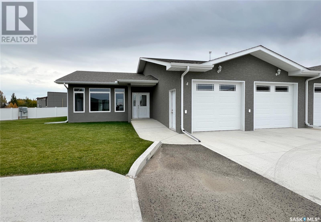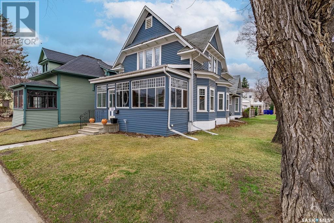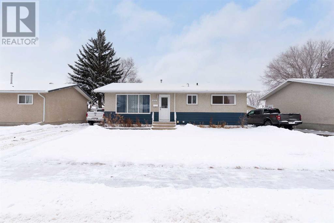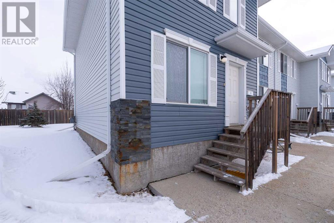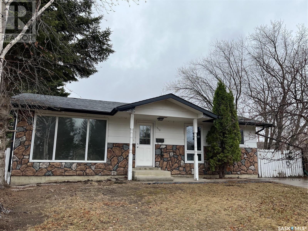Farms and Land For Sale
SASKATCHEWAN
Tip: Click on the ‘Search/Filter Results’ button to narrow your search by area, price and/or type.
LOADING
98 Trudelle Crescent
Regina, Saskatchewan
Welcome to 98 Trudelle Crescent in Regina's popular sub-division of Normanview West. If you are looking to get into the market and are just starting out this is a great home for you. This 775 square foot bi-level features 3 bedrooms and 2 bathrooms. The living room is spacious, has a north facing picture window and laminate flooring. The kitchen is quaint featuring a double sink, built-in dishwasher, painted cabinets and included fridge and stove. The primary bedroom is a great size and features a double closet. Completing this level is a 2nd bedroom and full 4 piece bath. The basement is finished including a rec room, 3rd bedroom, 3 piece bath and a den area. The utility room has enough extra space for some great storage. As an added bonus this property has upgraded PVC windows providing an extra level of home efficiency. The lot is almost 5900 square feet and has plenty of space to build a large garage with alley access while still leaving a nice sized yard. (id:42386)
3322 37th Street W
Saskatoon, Saskatchewan
Pride of ownership is evident in the well cared for home. Maintained by the original owner. located in Hampton Village this fully developed bilevel features three bedrooms up and one down. There is one four piece bath with jacuzzi tub and two three piece baths. Kitchen has oak cabinetry with fridge, stove, dishwasher (new 2022), garburator (new 2024), microwave, washer & dryer. All windows are triple pane including doorways. The central vac has all attachments including power head. Upgrades include: shingles, kitchen counter tops, main floor laminates all changed in 2018, water heater (new 2023). Other features: 25x12 deck of dining area with two gazebos plus a ground level patio. Driveway & sidewalks are interlocking brick with feature lighting along the sidewalk. Garage is 23x28, fully insulated, drywalled and heated with a gas heater. There is a storage shed. The home is close to schools and parks. (id:42386)
830 Rutherford Way
Saskatoon, Saskatchewan
This home is perfect for a growing family - 3 bed, 2 bath home on a quiet street with kids all around. This 2005 built 1247 sq ft home has been updated and well taken care of. There is newly installed engineered hardwood flooring on the main floor as well as all bedrooms upstairs and down. The kitchen is has an open concept with the dining room with large windows flooding the room with lots of natural light and view of back yard. There are 3 bedrooms on the 2nd floor with the Master having a nice large walk in closet. The yard is immaculate with a 24 X 24 Detached garage, backing the park. The U/G sprinklers are on a timer, making lawncare a breeze! The backyard is gravel with a pergola for those calm summer nights, gazing at the stars. The basement has been developed with a family room, bedroom, 3 pc bath and laundry in the utility room. All Appliances, Central Air Conditioning, Vanee Fresh Air Exchanger, all deluxe custom window coverings, are all included. This is a nice quiet area with walking paths and direct access to Circle Dr North and South. It is walking distance to Preston Crossing and all the amenities. Some upgrades: AC compressor replaced in 2023, new water heater in 2022, new bedroom window upstairs, washer and dryer new in 2023, new sink and waterfall granite countertops. Call now for your private viewing! (id:42386)
154 Main Street
Pierceland, Saskatchewan
This home has two bedrooms up and a one bedroom suite down as a mortgage helper, or, a single person or couple could live in the lower suite and rent the upper suite to pay off the mortgage quicker. Upstairs has two bedrooms. including the master bedroom, a large full bath, a kitchen with fridge, stove, microwave, and built-in dishwasher, and downstairs there is a stackable washer and dryer, another bathroom, and a third bedroom. The home is just under 1000 sqft. on the one level, but the total living space, with the extra bedroom, is about 1200 sqft. The rental suite has a large bedroom, bigger than the master bedroom upstairs! There is also a kitchen with a fridge, stove, and microwave, as well as stackable laundry. The suite has a decent size living room and has separate access from the upstairs. There is a storage shed in the back of the home and parking for 4 vehicles. (id:42386)
507 205 Fairford Street E
Moose Jaw, Saskatchewan
Unparalleled elegance & sophistication at Terrace East Penthouse Condo, a residence that epitomizes luxury living w/views of Crescent Park. An extraordinary condo is a sanctuary of style. Boasting granite, beautiful NEW hardwood flooring in the main living area & tile floors, that set a standard for upscale living. The grandeur of the 12-foot ceilings w/8ft solid core doors, add to the expansive open-concept living, magnified by floor to ceiling windows inviting an abundance of natural light w/access to 2 Balconies w/1 being screened in. Living Room adorn by sheer space, hosts a Gas Fireplace w/A/V h/u, in addition to the b/i Sound System set thru out. Dining area hosts a table fit for a king. Kitchen is a masterpiece w/island, ceiling-height cabinetry, pantry, top-of-the-line appliances including trash compactor, promise to inspire culinary exploration. This living space isn’t finished yet, there is room for a gaming area, currently w/pool table & room for a bar & Patio Door leading to the NW Balcony to enjoy the summer sun overlooking the city skyline. Both balconies have natural Gas h/u & structured to support a hot tub if desired. There are 3 Bedrooms & Den that can used as 4th bedroom. Primary in the “East Wing” is a private retreat, complete w/Ensuite w/2 sinks, tile & glassed shower & a dream walk in closet. This wing is complete w/Den opening to the NE private screened in Balcony, welcoming the morning sun. The “West Wing” enjoys 2 bedrooms & Jack & Jill access to the 4pc. bath w/soaker tub & beautiful tile work & even a 2pc Bath. Terrace East is a secure luxury complex, offering 2 underground parking stalls, guest room, gym, mail & library Rms. Blocks of downtown w/a prestigious address across Crescent Park & steps to shopping, restaurants, & spas, ensuring a lifestyle of convenience & luxury. Click on the multimedia link to take a virtual tour of this PENTHOUSE & embrace the opportunity to live in one of the finest condominium buildings in the province. (id:42386)
308 1010 Main Street
Saskatoon, Saskatchewan
TriBeCa: A safe, modern and very well built complex in a great location. Close to the U of S, river trails, the trendy Broadway shops/coffee shops/restaurants and walking distance to grocery stores/8th Street amenities. This two bedroom, two bathroom unit includes engineered hardwood floors in the living and dining area, heated tile floors in the bathrooms, an individual furnace, central air, stainless steel appliances, quartz counter tops, a large balcony with glass railings and a heated underground parking stall. (id:42386)
321 3rd Street E
Saskatoon, Saskatchewan
Completely renovated in Buena Vista: charming bungalow, 2 plus 2 beds, 2 full baths, modern throughout on a 37’ wide lot! This 768 sq’ gem has been redone entirely, interior and exterior, shingles, siding /soffits /fascia, all windows, insulation, mechanical and plumbing, fixtures, flooring, kitchen and baths!! It doesn’t get much better. The bright and open concept main floor features a living, dining and kitchen great room, with vaulted ceilings and pot lites, vinyl plank flooring, quartz counters in the beautiful modern kitchen, stainless appliances, and a large eating bar. Plus there are two bedrooms on the main and a spacious 4 piece bath with Carrera porcelain tile / quartz, black hardware and faucets, built in shelving. Main also has a back entrance boot room area with built in bench and storage and a side entry with close access to the basement. The basement is above average with a recreation room, a 4 piece bath, two bedrooms and laundry mechanical. The yard is private and fenced with a deck, and single detached garage. All offers will be presented immediately. There will be no response to the presented offers as per Seller’‘s instructions prior to 4 PM on Sunday May 12, 2024; please leave all offers open until 6 pm. (id:42386)
Rm Of Calder Hay Pasture Land 239 Acres
Calder Rm No. 241, Saskatchewan
Almost 240 acres in the RM of Calder No. 241 just west of Wroxton. Currently used for pasture and hay but can be broken up to around 160 acres (according to seller). Soil class is G. Nearly Level to Gentle Slopes (T1 and T2) with stone quality of T2 - T3. Immediate possession of this land is possible with no rental contracts for 2024. (id:42386)
411 4th Street W
Allan, Saskatchewan
Great starter or revenue property! Check out this 900 sq.ft bungalow style home on a large corner lot with a double attached garage backing a k-12 school located in the town of Allan, SK! This great house has had many upgrades including; a newer furnace and water heater within the last 6 years, a renovated bathroom, an upgraded kitchen in 2005 & new shingles, vinyl siding and eave troughs installed in 2008. The main floor features a front facing living room with a large window bringing in a lot of natural light. The kitchen is open to the dining and living area and has many newer cabinets, an island with sit-up area and laminate flooring. The main floor also has a 4-piece bathroom and 2 good sized bedrooms. One of the bedrooms was opened up to make a large primary bedroom having 3 closets. There is separate entry to the basement and direct access from the double attached insulated garage. The basement has the laundry area, it is partially framed and has a rough in for a future 2nd bathroom. This affordable home is roughly a 30 minute drive to Saskatoon and comes complete with all appliances, an in-wall air conditioner, a satellite dish and all of the blinds. Call to view! (id:42386)
1661 Admiral Crescent
Moose Jaw, Saskatchewan
Nestled in VLA of Moose Jaw, this home stands as a testament to family living. With NO BACKYARD NEIGHBOURS, this home promises a peaceful retreat, close to parks, walking paths, & school. Upon entering, the foyer welcomes you warmly, leading into a spacious living area bathed in natural light from large south-facing windows. The vaulted ceiling amplifies the sense of space, creating an inviting atmosphere for relaxation & family gatherings. This versatile area seamlessly accommodates your living room furniture while offering ample space for a reading nook, a home office or a playful children’s area. The dining & kitchen spaces flow together, highlighted by elegant vinyl plank flooring & the Renovated kitchen boasts modern crisp white cabinets, centre island, quartz counter, & ample workspace with all appliances new in 2023. The deck, accessible from the kitchen, provides a serene overlook of the yard, offering a perfect spot for relaxation or entertaining. The home’s thoughtful layout includes a generously sized primary bedroom, designed to fit a king-sized suite, with a great wainscotting feature wall. This floor is complemented by a 2nd spacious bedroom on the alongside a tastefully updated 4pc. bath featuring a soaker tub. The bright lower level expands the living space w/family/game rooms ideal for entertainment & leisure, a 3rd large bedroom, a 3pc. bath, & convenient storage spaces. The backyard is a tranquil haven, boasting mature trees, lush flower beds, and an underground sprinkling system with drip lines, all within a fully fenced perimeter. It’s a sanctuary designed for family enjoyment, complete w/delightful deck & patio area. With significant updates throughout, including shingles, kitchen, bath renos, flooring, furnace, water heater, air conditioner & more. With a BONUS of an Dbl. Att. Insulated Garage, this home is a harmonious blend of functionality and style. Situated in a sought-after location. CLICK ON THE MULTI MEDIA LINK FOR A FULL VISUAL TOUR. (id:42386)
537 H Avenue S
Saskatoon, Saskatchewan
Don't let this investment opportunity slip away! Presenting a new build home start, the seller states the appraised completion value of 539 Ave H South was at $550,000, now listed at an unbeatable $299,900. With 55% completion and no interior mechanical systems or finishes, this property offers a blank canvas for your creative vision. The deal gets even sweeter with the inclusion of this adjoining lot, (lot must be purchased with the house listed next door at $299,900 MLS# SK968902)doubling your potential for expansion or development. Whether you're a handyman homeowner, an investment builder, or a contractor looking for your next profitable project, this property is tailor-made for you. Situated in a desirable neighborhood with easy access to amenities, schools, and major transportation routes, this is your chance to seize the opportunity and unlock the full potential of this diamond in the rough. Schedule your showing today and make your mark in the real estate market! (id:42386)
17 Mccormick Crescent
Regina, Saskatchewan
This spacious 4-Level split with 3 bedrooms up and 2 bathrooms is a great family home on a quiet crescent. The property also features a 2 car garage. The kitchen/dining space face south towards the backyard allowing for tons of natural light. The large living room, with big bright windows, is great for entertaining and all those important family times. The upper level features a large primary bedroom as well as two other good sized bedrooms and a full bathroom featuring double sinks. The third level provides a very comfortable family room with space for TV, exercise area, or hobby space. The third level bathroom features a large walk-in shower. The office/den on the third level would work great for working from home or a games room. Some past upgrades include upgraded windows, numerous upgraded light fixtures, an upgraded electrical panel. Call Salesperson for more information or to book a showing. (id:42386)
2015 1st Street N
Rockglen, Saskatchewan
Located in the scenic valley of Rockglen SK, this home has everything you desire and more. The back story is that this home was originally the Red Cross Outpost Hospital for the community and it had fallen into neglect. In 2013 it was resurrected to be the incredible home you see today. Stripped back to the studs, and totally rewired, insulated and plumbed, the owners have created a magical home with an open concept main floor living-dining-kitchen area that expands to a huge wrap around deck that overlooks the town and surrounding hills. The kitchen is a chef’s kitchen with gas range, huge island, wine racks and cabinets for days. The main floor includes a private office and a full 3pc bath with laundry. The second floor is the sleeping quarters with two huge bedrooms, a 5pc bath with clawfoot tub, spa shower and double sinks as well as linen closet space. The third bedroom is currently being used as a sitting room and leads to the third floor loft space. The third floor has two venting skylights to watch the stars through and could be an amazing bedroom or studio space. The lower level was completely redone with new concrete floor complete with radiant in floor heat, a third bathroom and plenty of work space. The owners have constructed the ultimate garage with in floor heat, workbench, mezzanine storage, OH doors and a 2pc bath, come and work on your latest project in comfort. The site of the home is on a hill overlooking the community and has room for a garden, even a guest home. No detail has been overlooked in this home, from the dual pane windows with low-e to the back up generator that comes with the property. Come and enjoy and home where history meets innovation in the best of all worlds. (id:42386)
413 Idylwyld Drive N
Saskatoon, Saskatchewan
Inviting Bungalow with Lucrative Rental Potential Nestled in a prime location, this spacious bungalow presents a compelling opportunity for discerning buyers and savvy investors. Boasting a total of 5 bedrooms and 2 full bathrooms, the property is thoughtfully designed to maximize functionality and income potential. Main Floor Highlights: 3 generously-sized bedrooms Expansive open living spaces Full bathroom for added convenience Updated features enhance the overall appeal Income-Generating Basement Suite: Legal 2-bedroom basement suite Additional full bathroom Rental potential of $1400/month, providing a steady income stream Optimized Rental Income: Combined potential rental income of $3500/month Appealing to mature tenants or investors seeking a lucrative opportunity Proximity to SIAST trade school enhances rental appeal RM3 zoning for future options Strategic Location: Ideal for tenants working or studying downtown Future entertainment district proximity adds to long-term value Convenient access to SIAST trade school for a diverse tenant pool Priced to Sell: Competitive pricing for a quick and attractive investment Balance of updates and value, ensuring a wise investment for the future Serious investors and mature buyers will appreciate the thoughtful layout, rental potential, and strategic location of this property. Don't miss the chance to acquire a residence that harmonizes practicality with investment foresight. (id:42386)
205 Oak Street
Porcupine Plain, Saskatchewan
Welcome to 205 Oak Street in Porcupine Plain. Built on a very attractive corner lot, this 988 square foot house is a perfect starter or retirement type home. Two bedrooms and one bathroom upstairs. One bedroom and a 2 piece bathroom downstairs. Basement is partially finished. Walls are framed and ready for sheetrock. Very good concrete foundation. Attached to the house is a very large carport (26x38) and a large double detached garage (22x26) completes the property and gives lots of space for parking or storage. Call today to book a viewing! (id:42386)
3857 Green Moss Bay
Regina, Saskatchewan
Welcome to this fantastic investment property or mortgage helper! Located in Greens on Gardner, this 1164 sq ft bi-level with a double attached garage features two self contained legal suites. The upstairs suite includes 3 bedrooms, 2 bathrooms, living room with gas fireplace and vaulted ceilings, dining area and kitchen with an island. The primary bedroom includes a walk-in closet and ensuite. The basement is a 2 bedroom suite with living room, kitchen, eating area and full bathroom. Both units have their own laundry. Each unit has its own on demand water heater. Main floor is furnace heat and the basement is in-floor heat. Appliances included for both suites. Upper suite rents for $1850-2000/month with the double garage. Lower suite rents for $1200-1350/month. Great opportunity! (id:42386)
2743 Sunninghill Crescent
Regina, Saskatchewan
Welcome to 2743 Sunninghill Crescent located in Windsor Park! This 2000 sqft 4 bedroom, 3.5 bathroom home is ready for its new family! Front entrance leads into open concept living room, kitchen and dining area, all with hardwood floors. Living room features guest fireplace. Kitchen has an island and large pantry. Two piece bathroom and main floor laundry complete this level. Second floor includes bonus room with hardwood floors, primary bedroom with hardwood floors, closet and 4 piece ensuite. 2 extra bedrooms plus full bathroom complete this level. The basement is freshly painted and includes cork flooring. Large rec room area with built-in desk space, bedroom, 3 piece bathroom and utility/storage room. Very well cared for yard includes a fire pit area. Shingles were new in 2021. Fridge, stove, dishwasher, microwave hood fan, central vac and central air also included! Contact sales agent for further info info info. (id:42386)
Rm Abernethy 156.67 Acres W/ Yard Site
Abernethy Rm No. 186, Saskatchewan
Excellent property situated on 156.67 acres, with a fully developed yard site and a mature shelter belt. The 2432 sqft, 2-story home features 4 spacious bedrooms and 3 bathrooms, providing ample living space for your family. A double 34'x31' detached garage offers convenience and storage for your vehicles and equipment. This property also has a 3-acre pond, that was previously stocked year-round with trout and reaching depths of 16 ft. The main level of the home features a large eat-in kitchen/dining area, a bright and airy living room, a den, an office, and a convenient 3-piece bath. Upstairs, four generously sized bedrooms, including the primary bedroom with a spacious ensuite. Laundry room and a 4-piece bath complete the second floor. On the expansive property, you'll find 100 acres of high-quality grain land, as well as a 55-acre yard site and pasture ideal for raising cattle or horses. The 100 acres of productive farmland has a soil class of G and a SAMA assessment of $204,900. The owner is open to offers on the whole package or just the 55 acre yard site or just the 100 acres of cultivated land, providing flexibility to suit your unique needs and desires. There is a 160 ft well supplying water to the property, with a 100-gallon water tank for drinking water in the basement. This property is conveniently located 4 miles east of the town of Balcarres and 15 miles from Fort Qu'Appelle. (id:42386)
816 7th Street
Perdue, Saskatchewan
Welcome to this 758 Sq/ft one bedroom, one bathroom plus a den bungalow in the town of Purdue. This house sits on 100 x 120‘ lot plenty of room to add on build a garage etc. great Little town with lots of amenities 18 hole grass green golf course, restaurant, K-12 school, convenience store, gas stations, post office, bank all you need right in town. Don’t miss out on the great opportunity first time homebuyers or for a revenue property. Call your Realtor® today! (id:42386)
301 702 Hart Road
Saskatoon, Saskatchewan
Check out this beautiful south facing apartment in Blairmore with lots of natural sunlight. Wake up and make your coffee in the stylish kitchen with Granite counter tops and enjoy the warmth of the naturally lit living and dining room. South facing balcony allows you to bbq and enjoy the warmth of the afternoon and evening. Bus stop is within steps of the door to get you anywhere within the city. This home is perfect for single professionals or small families. The unit also features a second bedroom that can easily work as an office in this "work from home" world and a master bedroom with a spacious walk in closet. The unit does have air conditioning in the living area along with in suite laundry as well! Looking for a roommate or renting out the whole suite? With two parking stalls this unit makes it easy, and no need to fight for a spot on the street. Reduced mobility? There is an elevator to help you up. It is also close to all amenities including the Shaw Centre, shopping, as well as Tommy Douglas and Bethlehem Schools. Contact your favorite Saskatoon real estate agent to book a viewing today! (id:42386)
2531 Griffen Bay E
Regina, Saskatchewan
Fantastic location for this great family home situated on a large wedge lot in a very quiet bay. Close to schools, parks and shopping. Well maintained with 3 bedrooms and 3 baths. Spacious entry leads to sunlit south facing living room, separate dining area and large kitchen. Large master bedroom with 1/2 bath ensuite and walk-in closet. 2 additional bedrooms and renovated full bath complete the main. Lower level fully developed with huge rec room, full 4pc bath, large bedroom and plenty of storage. Rear entrance leads to neatly landscaped rear interlocking block patio and driveway. Large double detached garage is fully insulated and wired 220. New windows (2023), furnace and A/C 2018, shingles on house and garage 2014. All appliances included. Call today! (id:42386)
212 Dundurn Avenue
Dundurn, Saskatchewan
This home’s floorplan maximizes functionality and comfort. Open concept with lots of natural light, plentiful storage, main floor office, 2 spacious bedrooms (primary has a large walk-in closet), 2 full baths, basement flex zone, and a loft space that overlooks the town. LED lighting throughout. Energy Star certified windows, washer & dryer, refrigerator, and dishwasher. High efficiency furnace and water heater. Natural gas range in kitchen, and NG line is prepped for BBQ installation to the deck. All electrical, plumbing, heating, cooling (central AC), insulation, and interior & exterior finishing was new in 2018. A xeriscape front yard means low maintenance, and glass doors invite you to a large deck with pergola. The backyard is ready for landscaping. Parking off alley can fit 4 vehicles. Oversized heated double garage (new in 2018) has a workspace, OSB walls, great lighting, 220 plug, and a natural gas furnace. The drive to Saskatoon takes about 25 minutes on a double- laned highway. Dundurn is near CFB Dundurn, and Blackstrap Provincial Park is a 10 minute drive away. The community is friendly and quiet, and on Saskatoon city water. (id:42386)
317 5th Street
Alameda, Saskatchewan
Welcome to 317 5th Street in Alameda! This 1120 square foot bungalow is located on a spacious mature lot. This home was placed on a brand new basement in 2011, with all the mechanical elements replaced at the same time, including a high efficient furnace & water heater, electrical panel and is even roughed in for in-floor heat. The basement space is close to complete, with large windows, laminate flooring, a spacious family/recreation room, a nook that would make a nice office space, a good size bedroom and a 3 piece bathroom with a walk in tiled shower. The main level of the home has 2 bedrooms and main floor laundry, with updated laminate flooring in the main living space. The kitchen has plenty of cabinets with a built in oven and stovetop. Patio doors take you to the deck that overlooks the park like back yard space that is full of beautiful large trees. A single detached garage and tons of parking complete the outdoor space. Check out the video link to take a walk through in the virtual tour! (id:42386)
621 Mccall Street
Oxbow, Saskatchewan
Welcome to 621 McCall Street in the town of Oxbow, SK! This 5 bedroom bi-level has been beautifully modernized and is ready for a new family to call it home. The main living space upstairs was professionally renovated to an open concept layout. The kitchen is stunning with loads of bright white cabinetry, a massive centre island and quartz countertops with a glass backsplash. The addition of a butlers pantry adds more storage and counter space and will house all of your small appliances and more. Another walk in pantry is also here for an added bonus. The dining area and spacious living room can be overlooked from here and the space is finished off with luxury vinyl plank flooring. Down the hall are 3 bedrooms, and 2 updated bathrooms, one being a 2 piece ensuite off the primary bedroom. Downstairs is another family room area, complete with a stone wall and cozy wood burning fireplace. A wet bar completes this area, with updated plumbing, and space to entertain family and friends. This level has 2 more bedrooms and a 3 piece bathroom, all updated with vinyl flooring and large windows. A laundry/utility room and a cold room for storage complete the basement space. The home has had many plumbing and electrical upgrades including an updated electrical panel, as well as PVC windows. The garage currently accommodates one car but can easily be converted back to a double garage if desired. The back yard is huge and can be accessed from the deck through garden doors just off the dining area. Situated on over a half acre lot and just steps from the community rink, this property could be perfect for your family! Check out the video link to take a walk through in the virtual tour! (id:42386)
248 Armour Drive
Foam Lake, Saskatchewan
Impeccably renovated and move-in ready, this captivating family residence is a must-see gem! Situated on an expansive lot measuring 100'x381' in a serene neighborhood, this two-story abode offers 2,784 square feet of living space. The main level presents a stunning array of features, including an updated classic kitchen boasting a spacious island, built-in double oven, and cooktop. The kitchen seamlessly transitions into the dining area, which opens up to the inviting living room. The living room is so inviting with the tv feature wall. Additionally, the main floor hosts a luxurious master bedroom complete with a 3-piece ensuite and walk-in closet, a versatile den, and a full 4-piece bathroom. The second level reveals a relaxing bonus room, three generously sized bedrooms with walk in closets, and another 3-piece bathroom. Natural light abounds throughout the bedrooms and hallway, creating a warm and welcoming ambiance. The partially finished basement offers more living space, a cozy sitting area, an additional bedroom, 3-piece bathroom, a laundry room, and ample storage opportunities. The home is equipped with a high-efficiency furnace, 200 Amp electrical service, and a newer water heater for added convenience and comfort. Outside, a double detached garage with a concrete driveway provides ample parking and storage space. The private backyard oasis beckons with a spacious patio, a charming rock flowerbed, and an abundance of mature trees, perfect for outdoor relaxation and entertainment. Call to view this home today. Every inch of this home has been meticulously renovated, both inside and out, ensuring a harmonious blend of modern style and functionality. Don't miss the opportunity to make this dream home yours—call today to schedule a viewing! (id:42386)
78 Aitken Crescent
Regina, Saskatchewan
Welcome to this family bungalow located on a quieter treelined crescent in the beautiful area of Uplands. This great location backs green space and puts you close to several schools, parks, and a short drive to movie theatres, and all north/west restaurants, shopping, and entertainment. Driving up to this property you will be sure to notice the beautiful well kept neighbourhood, and great curb appeal of this home. This 1,036 square foot family home is fully finished and has been well cared for over the years. Walking into the home you have a view of the main living space which leads into the dining area and kitchen and gathers plenty of natural sunlight throughout. The kitchen of this home has plenty of cabinetry, a good sized window over the sink, attached dining space with room for a family sized table. Down the hall you will find the primary bedroom, as well as 2 additional spacious bedrooms. To finish off the main floor you will find a 4 piece bathroom. This home also has a fully finished lower level with a large open family room, a bar, a fourth bedroom and a second bathroom. Finishing off this lower level is the laundry room which is in the shared space with the utilities and a storage area. Heading outside you will find a mostly fenced huge backyard complete with attached single car garage, and direct asset to the green space outback. The great outdoor space will have you wanting to enjoy summer gatherings here with family and friends. This great starter home offers so much potential and is a great price point to enter home ownership! (id:42386)
34 Deerwood Crescent
Yorkton, Saskatchewan
Well maintained and cared for, pride of ownership is evident with this home. Perfect family home that is close to elementary schools!! This home boasts of 4 bedrooms and 2 bathrooms. 3 generous sized bedrooms are located on the main floor , and one large bedroom in the basement. The kitchen hosts beautiful cabinetry, plenty of counter space, and large windows to let the natural sunlight pour in. Relax for the evening in the living room that will accommodate your lazy boy furniture! With your busy family life, the main floor bathroom shares its space with the washer and dryer! No need to run down stairs for laundry facilities. The basement has even more room to offer, hosting a bedroom, bathroom, rec room and a wet bar. There is a wood stove in the basement to cozy up to on those chilly winter nights. Major upgrades have been done in the past 1 to 4 years, including shingles,high efficiency furnace, central air conditioning, windows, water heater in 2023, newer stove top and dishwasher. Keep your vehicle out of the elements and park in the large single detached garage that is insulated. The back yard offers garden space, for the gardner in you! , a patio to relax on, and is shaded by the garage . Great value in this home folks! Ready move in condition! Enjoy the summer in your new home , call today (id:42386)
803 George Street
Rosetown, Saskatchewan
Step inside this 1910 two-story home and you will be pleasantly surprised! The open living/dining room area is bright and airy, and just right for family gatherings and movie night. The galley kitchen with gas stove has room for multiple cooks, and even the washer & dryer have space here. If barbecue is more your style, the back yard is just steps away from the kitchen. One of the homes’ two bathrooms rounds out the main floor, with the center piece a beautiful claw foot tub. On the second floor a 4 piece bath with a long wall of closet space greets you at the top of the stairs. More closet space sits at each end of the hallway, with three bedrooms in between. The basement is a utilitarian space accessed from the kitchen. It’s home to additional storage space, and a brand new natural gas furnace just installed in April 2024. This character-filled family nest ticks all the boxes at a starter-home price! Call your favorite real estate agent to book a tour today. (id:42386)
109 Canada Court
Hanley, Saskatchewan
Welcome to your perfect "we will never have to move again" home. Every inch of this space is meticulously designed and completed with high end finishes. This stunning home is turn key ready and perfect for creating beautiful memories with your family. You are on a quiet court with an unobstructed view behind you. The main level offers a stunning master with large walk in closet, heated flooring ensuite with separate tub and shower. Two more bedrooms perfect for a family or main floor offices and a huge 4 piece bath. Main floor bud room and laundry as well! The basement was professional developed with another two huge bedrooms with walk in closet, 4 piece bath with built in shelving, huge storage space and built in shelving throughout the basement for a clean and organized space. Outside you have a completely finished backyard perfect for relaxation and play. All you need to do is move in! (id:42386)
535 Bowman Lane
Saskatoon, Saskatchewan
Welcome home to 535 Bowman Lane. This charming 4-level split is located in Dundonald and offers spacious living across its levels. The main floor boasts a large family room and transitions well into the kitchen and dining area overlooking the backyard. Upstairs, discover the primary bedroom along with two additional rooms and a 4-piece bathroom. The third level features a 4-piece bathroom with shared access to the fourth bedroom. This floor also hosts a spacious family room that is full of natural light! In the basement you will find a utility room with laundry and a versatile den with ample storage space. Step out onto the back deck to enjoy the expansive yard, plenty of room for a detached garage and space to develop your own backyard paradise! Steps to schools, parks, and even convenient shopping - this is an incredible location not to miss out on. Call Today to book your own private showing! (id:42386)
4601 46 Street
Lloydminster, Saskatchewan
Investment Opportunity located in Lloydminster, SK. across from a park. This 5 bedroom bungalow on a double lot also features a single detached garage with an attached covered patio which features a gas line for the bbq! The main floor has 3 bedrooms, kitchen plus dining room, a full bathroom. The basement offers a full kitchen/eating area, full bathroom, 2 bedrooms, den, storage area and a separate, shared laundry room in a common area. Rear alley lane. Includes appliances. (id:42386)
12 Armour Street
Regina, Saskatchewan
Premium condition with many renovations completed over the last several years. 3 bedroom bungalow located on a quiet crescent on a large wedge shaped mature lot. Open design in living room and kitchen. New kitchen cabinets in 2021, laminate flooring replaced in 2023. Carpeting in bedrooms (2015), interior doors and trim replaced in 2016, upgraded vinyl windows in living room, dining room and bath. Professionally developed basement in 2022 featuring large rec. room, bedroom and 3 pce. bath. High energy gas furnace replaced in 2022. The entire perimeter of basement was excavated and blue skinned. 3 walls are braced with engineers report available on request. new sewer line replaced to city connection in 2019. R/I for randon gas in basement. 26x26 detached garage. Additional features included: new central air conditioning, stainless steel fridge. Note: bar fridge in basement and T.V. mounts in living room and basement not included ( seller will fill in holes), (id:42386)
25 302 Herold Road
Saskatoon, Saskatchewan
Welcome to 302 Herold Road, This 2 bed 2 bath unit is located in a quiet community that is within walking distance of plenty amenities. Off of the attached garage you will find a conveniently located south facing office/den space behind the garage. On the second level you'll walk into a kitchen with plenty of natural light and cabinet space, a 2 pc washroom and living room. The third level consists of two large bedrooms, a 4 piece washroom and laundry. The townhouse has seen new flooring and a fresh coat of paint, the unit also features central A/C and an extra surface parking stall with electrical service (stall #1). The new couch and BBQ to stay with the unit. (id:42386)
412 Mary Anne Place
Emma Lake, Saskatchewan
Absolutely beautiful year round waterfront home at Emma Lake. This home is located on a very private lot where you can spend all day enjoying the sun with close proximity to the Emma Lake Golf Course. This residence has been exceptionally taken care of and is in superb condition inside and out. The main floor includes an open concept living space with vaulted ceilings in the living room and a large kitchen with a huge island overlooking the floor to ceiling windows that allow for the natural light to flood the home. There is a large master suite with a beautiful three piece ensuite and a large walk in closet. There are two other bedrooms for your guests to enjoy. There is an expansive deck surrounding the home accented by gorgeous post and beams. The property also includes a 24X24 heated detached garage and sheds for your toys. The beautifully landscaped yard has a fire pit, garden area, and extra parking large enough for an RV. There is a dock to fresh water fed Beaver Lodge Lake for kayaking and canoeing. Your are also protected form any power outages with an automatic generac system. This property must be viewed to be appreciated. (id:42386)
655 4th Street E
Prince Albert, Saskatchewan
Excellent opportunity awaits with this charming property! Ideal for first-time buyers or savvy investors, this home boasts a basement suite perfect for generating rental income. Enjoy the main level kitchen and living room areas flooded with natural light, featuring two bedrooms and a full bathroom. The lower level suite, with its own separate entrance, offers high ceilings, large living room off the kitchen, spacious bedroom and another full bathroom. Situated on a 49’ X 130’ lot, this 855 sq ft raised bungalow comes with a 17’ X 24’ detached garage and three outdoor parking spots. Appliances are included, and a shared laundry/storage room for added convenience. Located in a desirable East Flat area, this property is a must-see! Schedule your private viewing today! (id:42386)
35 Laubach Avenue
Regina, Saskatchewan
Introducing the north-facing gem at 35 Laubach Ave in the sought-after Albert Park neighborhood of Regina, SK. As you enter through the open front entry, you'll be greeted by the warmth of the sunken living room, perfect for cozy gatherings on chilly evenings. The expansive front window floods the space with natural light, creating an inviting atmosphere. Entertain guests in the formal dining room, or step through the patio doors onto the deck, where you can enjoy outdoor dining in the beautifully landscaped yard. The spacious kitchen boasts ample cabinetry and includes essential appliances such as the fridge and stove. An adjacent eating area offers yet another large window. This home features three bedrooms, including a master bedroom with a convenient half bath ensuite, providing privacy and convenience. A four-piece bath on the main floor ensures functionality for family and guests. Venture downstairs to discover a fully developed basement where the north wall is braced offering additional living space. A large family room awaits, perfect for movie nights or relaxing with loved ones.. Need a quiet space to work or study? The den provides the perfect retreat. Convenience is key with a laundry room equipped with cupboards, washer, dryer, and deep freezer included. A spacious four-piece bath off the hall ensures comfort for all. Parking is a breeze with the single attached garage, complete with a garage door opener and control included. The fenced yard provides privacy and security for outdoor activities. Located near schools and shopping amenities, this home offers the perfect balance of comfort, convenience, and lifestyle. Don't miss the opportunity to make 35 Laubach Ave your forever home. Schedule your showing today! (id:42386)
13 Crystal Drive
Coppersands, Saskatchewan
Affordable first home with heated garage and large fenced yard. Coppersands offers peace and quiet in a small tight-knit community only a few minutes east of Regina. Wrap around deck leads to the large entry with bonus room. Living room is spacious with windows on both sides of the room. Eat-in kitchen has dark wood cabinetry and endless countertops. Floor to ceiling pantry adds additional storage for food or small appliances. Fridge, stove and built-in dishwasher will remain. 3 bedrooms with the primary bedroom having a 2-piece ensuite. 3rd bedroom has a walk-in closet. Main hall has a 4-piece bathroom and laundry area. Washer and dryer will remain. Back door leads to a covered, closed in deck and recreation room with an indoor above ground pool. Back yard is massive with 3 sheds and a single heated garage. Garage has an attached workshop with shelving and good storage. Home mechanic or woodworkers dream garage. Enough space to park at least 2 cars in the front and 1 in the garage. Backing the open space with access to garage and additional parking if needed. Tin roof on garage in 2017. Lot fees are $675.00/ month and include water, sewer, garbage pickup and snow removal. (id:42386)
415 James Street N
Lumsden, Saskatchewan
This property is offered for lease in the community of Lumsden, only 20 minutes from Regina. This property is 130' x 110' and is topped with reclaimed asphalt. It features a nice, insulated building with two partitions and additional cold storage above. Spray-foamed and finished with a tin interior, it is useable in the winter and easy to clean. The 100 AMP power makes it quick and easy to use electric heat for heating the space quickly when you need it, and inexpensive when not heating it. Most of the yard in the compound past the secure gate is negotiable in the lease, however, if someone didn't need the yard or didn't need the buildings, the Seller would be willing to negotiate on what you need. An added bonus is the fully wired security system, including cameras that are already installed on-site and ready to help keep your items secure and protected. This is a prime location on James Street as you enter town of Lumsden with a coffee shop, bank, restaurants, drug store, 24-hour gym, post office, town office, grocery store, and more, all within walking distance. Please note that the large white building with the overhead doors and the foremost building by the picnic tables are not for lease. Call today! (id:42386)
329 Chelsom Manor
Saskatoon, Saskatchewan
Welcome to the "Broadway" Edgewater's newest plan in the desirable neighbourhood of Brighton. This 2 storey is sure to impress. Entering from the insulated garage, you step into a mud room with a bench and hooks to store your outerwear. You continue through the walk through pantry into the spacious great room. The kitchen has lots of cabinets, quartz countertops and beautiful tiled backsplash. The island is 7' long with an eating ledge. Over sized patio doors in dining room and large windows in the living room create a spacious light filled area. The focal point of the great room is the fireplace. On the second floor, the Primary bedroom includes a feature wall, the ensuite has double sinks in the vanity and a beautifully tiled shower. You will find a bonus room and 2 secondary bedrooms and a 4 piece bath as well. 2nd floor laundry completes this floor. All Pictures may not be exact representations of the home, to be used for reference purposes only. Errors and omissions excluded. Prices, plans, specifications subject to change without notice. All Edgewater homes are covered under the Saskatchewan New Home Warranty program. PST & GST included with rebate to builder. (id:42386)
505 525 3rd Avenue N
Saskatoon, Saskatchewan
Immaculately maintained and recently updated, this 3-bedroom, 2-bathroom condo graces the coveted 5th floor of Saskatoon's esteemed Wycliffe building. The spacious layout seamlessly integrates a well-appointed kitchen island overlooking the dining and living areas, creating a fluid transition into the sunlit room. Convenience abounds with one sizable bedroom adjacent to the 4-piece main bath, while two additional bedrooms await at the hallway's end. The primary suite indulges with a luxurious 4-piece ensuite and a generous walk-in closet. Recent updates include an undersink water filtration system and vinyl flooring in both bathrooms and the storage room, enhancing both style and functionality. In addition, several furnishings will remain in the condo for your convenience, including the dining table with chairs, china cabinet, living room dresser, primary bedroom nightstand, and an electric fireplace. Added conveniences include two parking stalls (one underground, one covered secured surface), a versatile storage room/office, full-size in-suite washer/dryer, and essential appliances. The solid concrete building maintains a serene atmosphere and boasts meticulous management, featuring a recently renovated amenities space, rooftop terrace, two elevators, updated security and fire systems, visitor parking spots, and available storage lockers. Condo fees cover heat, water, sewer, garbage, maintenance, insurance (common) and reserve fund contributions. Small pets, including dogs, are welcome. Positioned in City Park within walking distance of the river, cafes and restaurants, downtown, City Hospital, and close to the U of S, this condo offers both convenience and comfort in a prime location. (id:42386)
3936 E Nottingham Crescent
Regina, Saskatchewan
Amazing opportunity in Windsor Park, great location close to Jack MacKenzie and St Gabriel schools. Location has easy access to all east Regina amenities. The Two-Story home shows extremely well and has been immaculately maintained over the years. Located on a large mature lot, with amazing privacy that is a must see. Main floor has a half bath and is an open concept living area, dining room and kitchen, all with hardwood flooring. The feel of the home, with the connection to the back yard, is breath taking. Home has underground sprinkler system to help with care of the landscape. The second floor has a wonderful bonus room, with a massive window for great natural light. 3 bedrooms up with two full baths create a great family place on the second level. Primary bath include jacuzzi tub. Basement is fully finished with a large open rec room area to be used as you choose. Currently they have TV area, small office space, gym side of the room and children play area. One more bedroom and 3 piece bath complete the basement. As a real bonus, the home has in floor heat for the basement and the garage. See pictures for a look at the system. Garage also has easy access to the back yard, which ties the home together and makes it such beautiful place to use as a family. Updates include newer Shed, Shingles [2021], Furnace was [2012] and is regularly maintained and the ducts were cleaned in 2024. Don’t miss your chance for this unique living experience in east Regina (id:42386)
7 2330 Morsky Drive
Estevan, Saskatchewan
Enjoy the freedom of Northview Estates, built by Hirsch Construction! Upon entering this 2023 development you will notice the street appeal of the low maintenance stucco condos. Bungalow #7 is a stunning 1,644 sq foot condo that perfectly epitomizes modern living, all on one level. The interior offers high end designer finishes, lighting package, quartz counter tops, quality cabinets and flooring, all completed with care and craftsmanship. The 9 ft ceiling and large windows throughout the main floor give the desired bright open feeling one is looking for in a home. The kitchen, dining area, and living room areas are sunny, airy, yet comfortable and cozy with ample space for entertaining. A beautiful gas fireplace, framed with faux rock is situated in the living room, which is wonderful for those chilly winter days. The primary bedroom retreat is large enough for a king bed & includes a walk in closet, and an ensuite with a quartz top vanity and walk in shower. The 2nd bedroom could easily be used as an office. The 4 piece bathroom & main floor laundry/mudroom complete this floor. This home has a low maintenance deck, with no hassle natural gas bbq hookup, perfect for enjoying the view with family and friends. Come home and park your vehicles in an insulated, heated, and drywalled, 26’ x 26’ car garage, safe from all the elements. No more mowing or snow shoveling for you. Enjoy all that Northview Estates has to offer in one Estevan’s newest neighbourhoods. Once condo fees are assessed, they will include all City of Estevan utilities, common area maintenance, snow removal, lawn care, and reserve fund. Items to note: HRV system, central vac plus attachments, Dual Low E Argon windows, central air conditioning, water softener, garburator, soundproof furnace room, soundproof interior doors, heated crawl space, underground sprinklers, visitor parking. New owner can build fence for a private backyard. (id:42386)
28-26 2212 Cornwall Street
Regina, Saskatchewan
Newly renovated condo located in a beautiful Heritage building. Located near the downtown core, and walking distance to Wascana Lake and the Legislative building! Ideal for first time home buyers, students or investors! Don't miss out on this great, affordable suite! (id:42386)
4 2330 Morsky Drive
Estevan, Saskatchewan
Enjoy the freedom of Northview Estates, built by Hirsch Construction! Upon entering this 2023 development you will notice the street appeal of the low maintenance stucco condos. Bungalow #4 is a stunning 1,304 sq foot condo that perfectly epitomizes modern living, all on one level. The interior offers high end designer finishes, lighting package, quartz counter tops in the kitchen, quality cabinets and flooring, all completed with care and craftsmanship. The 9 ft ceiling and large windows throughout the main floor give the desired bright open feeling one is looking for in a home. The kitchen, dining area, and living room areas are sunny, airy, yet comfortable and cozy with ample space for entertaining. The primary bedroom retreat is large enough for a king bed & includes a walk in closet and an ensuite with double sinks and a bathtub with shower. The 2nd bedroom could easily be used as an office. The 4 piece bathroom & main floor laundry complete this floor. This home has a low maintenance deck, with no hassle natural gas bbq hookup, perfect for relaxing with family and friends. Come home and park your vehicles in an insulated, heated, and drywalled, 24’ x 26’ car garage, safe from al the elements. No more mowing or snow shovelling for you. Enjoy all that Northview Estates has to offer in one Estevan’s newest neighbourhoods. Once condo fees are assessed, they will include all City of Estevan utilities, common area maintenance, snow removal, lawn care, and reserve fund. Items to note: HRV system, central vac plus attachments, Dual Low E Argon windows, central air conditioning, water softener, soundproof furnace room, soundproof interior doors, heated crawl space, underground sprinklers, visitor parking. New owner can build fence for a private backyard. (id:42386)
502 10th Street E
Saskatoon, Saskatchewan
This Nutana charmer, only a block off of Broadway and a stone’s throw away from the river, features 3 bedrooms, 2 bathrooms and over 1,600 sq ft of finished space! This character home has fantastic street appeal thanks to enclosed front porch and its gorgeous corner lot. The spacious front foyer is full of charm with easy access to the second floor, kitchen and living room. This home has a formal living and dining rooms, full of charm with original light fixtures, wall sconces, and mouldings. You’ll love how natural light fills the whole house as you walk into the bright and open kitchen. This home also has a beautiful main floor addition professionally completed in 2014. Enjoy the convenience of main floor laundry and a 3 pc bathroom with a heated floor. At the back of the house you have a beautiful family room (currently being used as a main floor bedroom) and an office nook. On the second floor there are 3 bedrooms and a 4 pc bathroom. The basement has tons of room for storage. The backyard is (almost) fully fenced, has a beautiful deck and a single car detached garage with laneway access. Just a block from the river and Broadway, the location in itself will make you fall in love! Call for your showing today! (id:42386)
4715 36 Street
Lloydminster, Saskatchewan
A Saskatchewan bungalow with 6 bedrooms, 2 bathrooms, a den and single detached garage. All freshly painted, new vinyl plank flooring, newer shingles, and new hot water tank. Main floor is open concept living room, kitchen and dining room, the master bedroom, 2 good size bedrooms and newly renovated 4-piece bathroom. The fully finished basement has 3 additional bedrooms, a den which you can turn it into an office or big storage room, laundry room and a 3-piece bathroom. Stepping outside through the back door, you will enjoy the spacious backyard, fully fenced, single detached garage, and a big shed. It is conveniently located to a nearby 3 schools, parks, hospital, convenience stores, shopping centres, grocery stores and restaurants. This property is well-maintained and has all the bedrooms for your growing family that your kids never share a room anymore! (id:42386)
1, 4729 18 Street
Lloydminster, Saskatchewan
If you are looking for your first time home or an investment with the worry free exterior maintenance, here's your chance ! This Southview Estates end unit is move in ready featuring 3 bedrooms 2 bathrooms and 2 assigned parking stall right in front of your unit. The main level greets you with an open concept living room with tons of natural lights coming through the windows, kitchen with an island/dining room and all appliances included, a 2 piece bathroom, a slide door leads you to the backyard patio where you can BBQ and unwind during summer . On the upper level, you will find the Master bedroom, 2 additional bedrooms and a 4 piece bathroom. In the basement you have the laundry area, furnace, under stairs storage and awaits you to finished and turn it into a beautiful entertainment area with a rough in bathroom and a potential bedroom. It is in great location near to a playground, schools and also school buses pick up right along 18th street just few steps away from your unit, nearby restaurants, grocery stores and easy access to all amenities. (id:42386)
508 1st Avenue W
Nipawin, Saskatchewan
Welcome to your future home... 508 1st Ave West in Nipawin! The main floor features a spacious laundry/mudroom, a beautiful eat-in kitchen open to the living room. Down the hall you will find 2 bedrooms and a 3-piece bath. The full basement has a family room, 1 bedroom, 3-piece bath, storage plus cold storage and the utility room. Concrete drive outside leads to a fully fenced backyard complete with a shed and a 20 x 24 garage with entrance from the alley. Includes central vac and central air, newer windows, shingles, furnace and hot water heater. Garage was built in 1998. Perfect starter/family home in your budget! Call Today! (id:42386)
