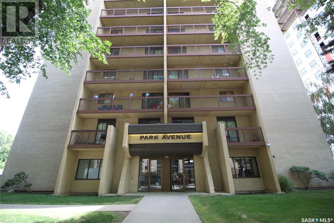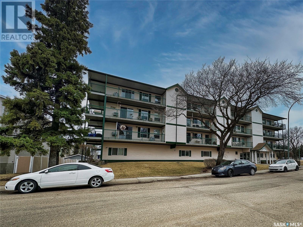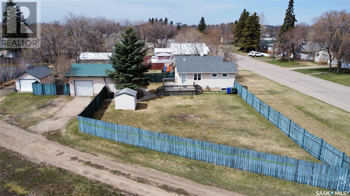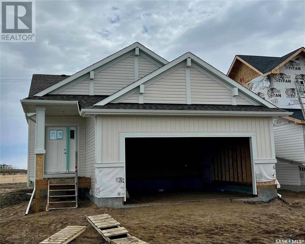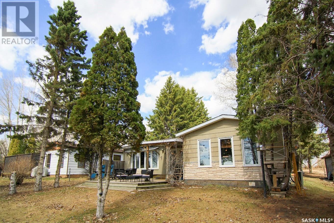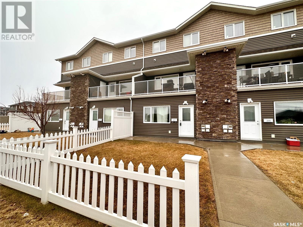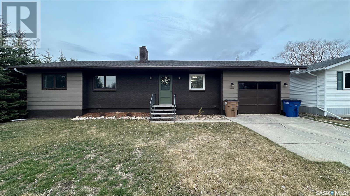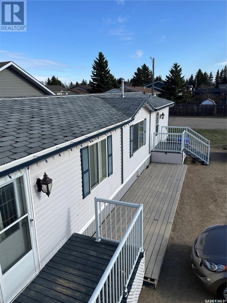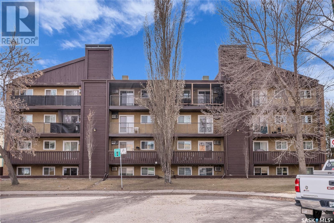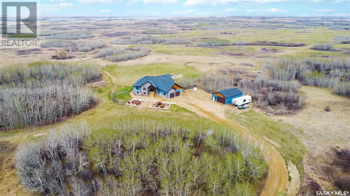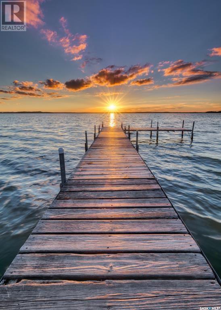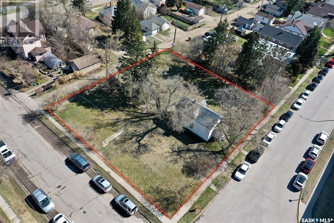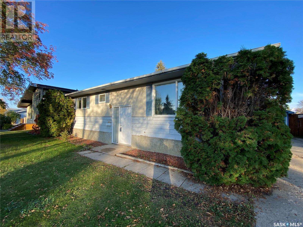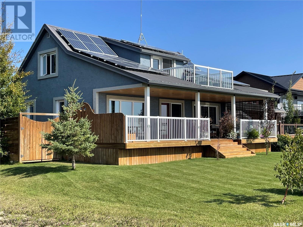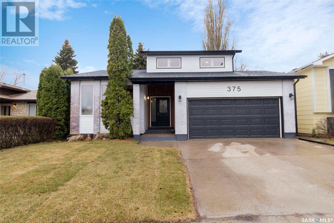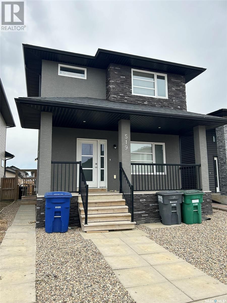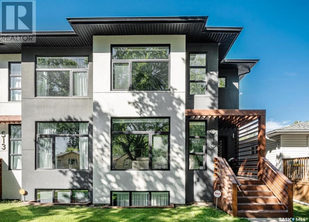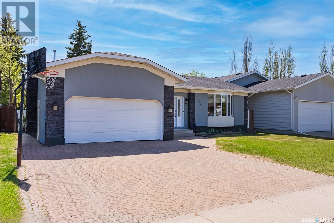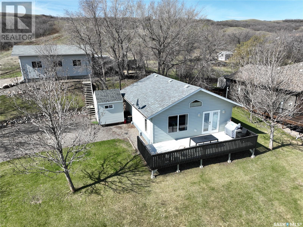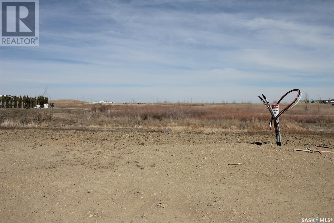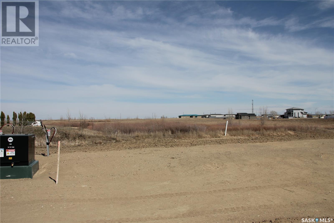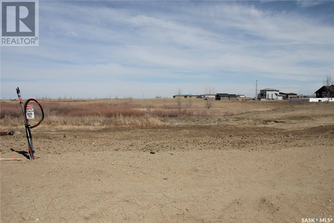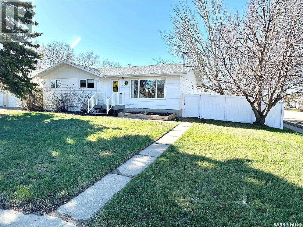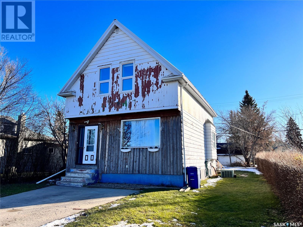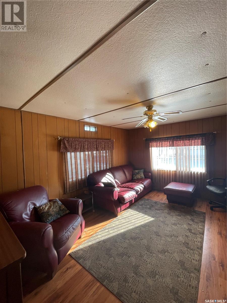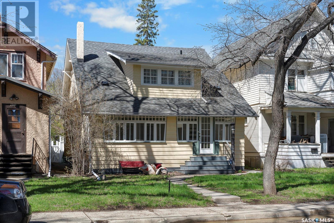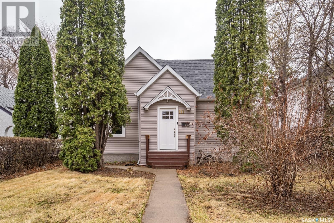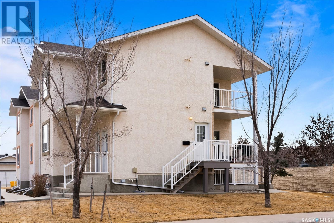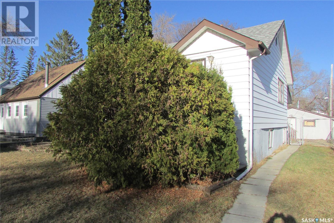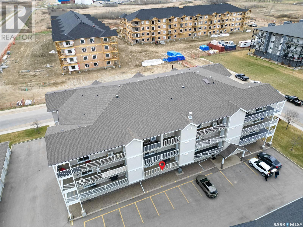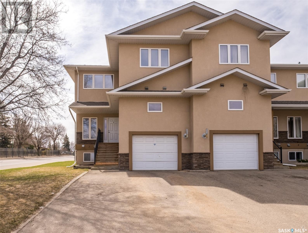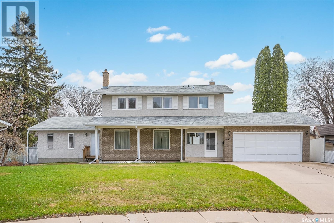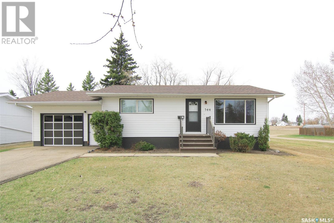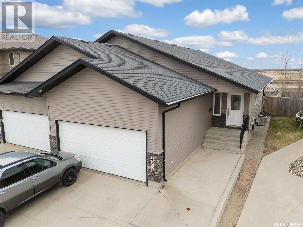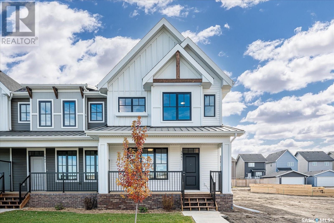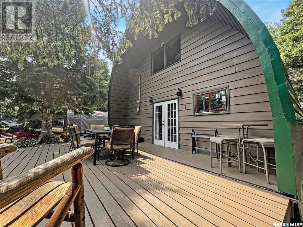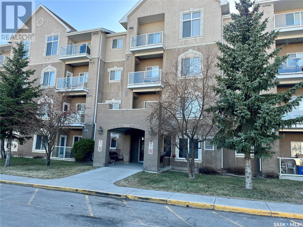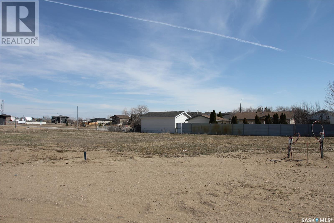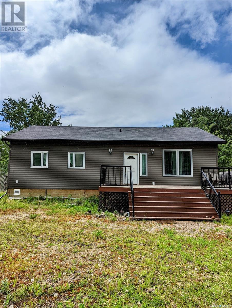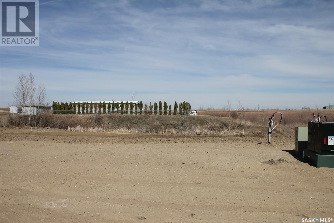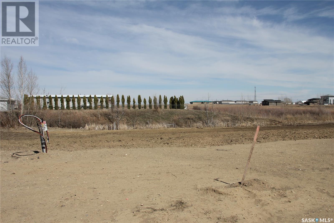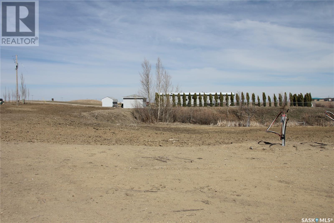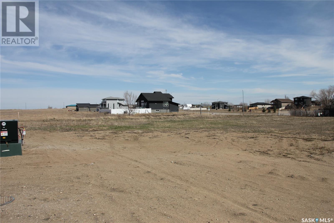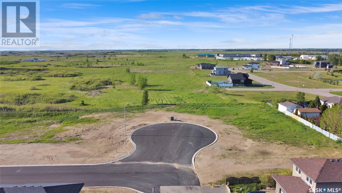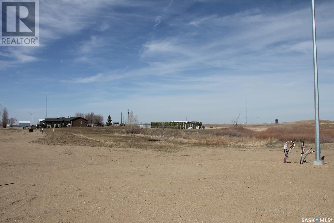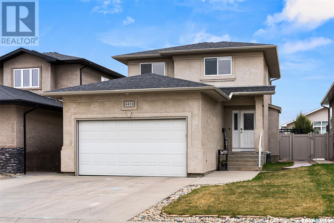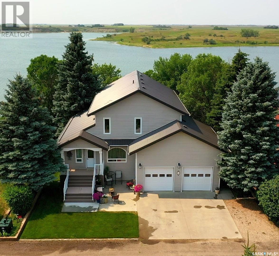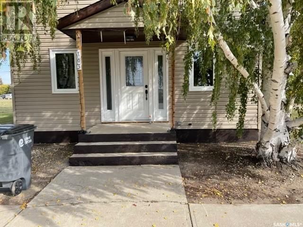Farms and Land For Sale
SASKATCHEWAN
Tip: Click on the ‘Search/Filter Results’ button to narrow your search by area, price and/or type.
LOADING
506 430 5th Avenue N
Saskatoon, Saskatchewan
Welcome to Park Avenue, where you can live the dream of residing in luxury in the heart of vibrant downtown Saskatoon. This 2 bedroom 2 bath condo is situated in City Park with a beautiful view of Kinsmen Park from a very private corner balcony. Large living/dining room that is great for relaxing or entertaining! The galley kitchen has plenty of storage. The primary bedroom is spacious and features a walk-in closet with a 2pc ensuite. Good-sized second bedroom. In-suite laundry. Central air conditioning, wheelchair accessible, one surface electrified parking stall, swimming pool, sauna, hot tub, amenities room with pool table. Well managed and quiet with 2 elevators to move you seamlessly to your floor. Located within easy walking distance of City Hospital, RUH, UofS and downtown Saskatoon. (id:42386)
203 1 26th Street E
Prince Albert, Saskatchewan
Welcome to your new home at Whitehall Manor! This stunning second-floor corner unit condo boasts 1195 square feet of beautifully maintained space, featuring 2 bedrooms and 2 bathrooms. Upon entry, you're greeted by a spacious foyer. The open floor plan features a sizeable living room and dining area with laminate flooring. Step out onto the wrap around deck and enjoy views of Kinsmen Park. The galley-style kitchen offers white cabinetry and stainless steel appliances. The primary bedroom is generously sized, complete with a 3-piece ensuite and great closet space. Convenient in-suite laundry area with plenty of storage adds to the ease of living. Another notable feature of this condo is the underground heated parking stall. This building offers a common area, amenities room, elevator access, visitor parking, and wheelchair accessibility. This condo offers the stress-free lifestyle you've been waiting for! Your new beginning awaits! (id:42386)
745 6th Street E
Prince Albert, Saskatchewan
Incredible opportunity for handyman or car guy who needs some shop space. This home sits on a .28 acre lot on a quiet East Flat street with 2 garages! The home has numerous upgrades including newer PVC windows, newer shingles on house and single garage with shop having super durable metal roof. home has 3 bedrooms, modernized main bathroom upstairs with ceramic tile surround, basement is fully finished featuring wood stove, 3 piece bathroom with walk-in shower, and spacious games room. Huge pie shaped lot has 37 x 24 insulated shop plus single garage. Loads of room for all your projects. Existing appliances included. (id:42386)
3201 Green Turtle Road
Regina, Saskatchewan
UNDER CONSTRUCTION! Welcome to this charming 1458 sq ft bungalow nestled in a peaceful neighborhood of Eastbrook, boasting a double front attached garage. Step inside to discover a spacious and inviting layout, perfect for modern living. As you enter through the foyer, you're greeted by a bright and airy living room, ideal for relaxing with family or entertaining guests. The adjoining kitchen seamlessly flows into the well-appointed dining room. The kitchen features ample counter and storage space, a convenient large island ideal for prep space and an eat-up bar. The primary bedroom offers a tranquil retreat with its generous size and en-suite bathroom and good sized walk in closet, while two additional bedrooms provide versatility for guests, a home office, or hobbies. Main floor laundry area is another well thought out design that this home offers. Outside, the double front attached garage provides convenience and storage space. Located in a desirable community with easy access to amenities, parks, and schools, this home combines comfort, convenience, and style. Don't miss your chance to make it yours! Schedule a viewing today. (id:42386)
69 Maple Lane
Yorkton, Saskatchewan
Experience lakeside luxury at its finest with this stunning waterfront home located on the shores of York Lake. Boasting 1750 square feet of meticulously crafted living space, this residence offers the perfect blend of comfort and elegance. Step inside to discover a spacious layout featuring 3 bedrooms and 2 bathrooms, providing ample space for family and guests alike. The heart of the home is the large kitchen, dining room, and living room area, complete with a charming wood fireplace, creating a cozy ambiance for gatherings or quiet evenings in. Enjoy seamless indoor-outdoor living with a generous deck overlooking the tranquil waters, ideal for soaking in the breathtaking views. The master bedroom is a true sanctuary, complete with an ensuite bathroom and a walk-in closet for added convenience. Additional features include a single car garage with ample room for storage, ensuring that every need is met with ease. Recent upgrades including new shingles, flooring, and insulation under the home within the last two years, provide peace of mind and added value. Discover the ultimate waterfront retreat at York Lake, where every day feels like a vacation. Don't miss your chance to make this dream home yours. Schedule a showing today! Leased lot not freehold (id:42386)
211 275 Pringle Lane
Saskatoon, Saskatchewan
Welcome to 211-275 Pringle Lane, a great unit facing to back ,no neighbour,quiet and secured ! weather you are a first time home buyer or looking for a smart investment as a revenue property. It can serve as a comfortable home or as a reliable source of rental income for investors! This cozy 2-bedroom, 1-bathroom main level condo is the perfect blend of comfort and convenience. The open living/kitchen with an eat-in area is ideal for both relaxing and entertaining.close to amenities and bus routes adds to the appeal, making it a convenient choice for university students, young professionals, or It's a versatile option that can work for different lifestyles and needs.Call your Realtor to book the vewing . Immed possession available,easy to show. (id:42386)
1706 98th Street
Tisdale, Saskatchewan
Call today to view this perfect family home. Priced to sell, this home has all your family needs... and more!!! 3+1 Bedrooms, 3 full bathrooms, and lots of storage. Many updates and improvements over the years.. The basement is partially complete but ready for your finishing touches. Enjoy the sunshine in the back yard with family and friends out on the deck while kids run around the oversized fully fenced yard. The attached single garage keeps the snow off, and the detached (28x36) garage/shop gives you the heated working space for your next project! Call soon, this one won't last long! (id:42386)
111 Barbour Avenue
Springside, Saskatchewan
Yorktons bedroom community - SPRINGSIDE SK! A short drive west of Yorkton is this busy little community. A great home for a great price! The home is over 1200 sqft! Open-concept family, dining and kitchen. So much counter space, so many cupboards, including a walk-in panty! Plenty of windows provide so much natural light. There are two bedrooms and a bathroom in the east wing and the master bedroom is opposite in the west wing. The master is impressive with a frosted glass wall into the master ensuite. The ensuite hosts an oval jetted tub and shower combo along with tons of space. The walk-in closet is a dream. There is also a large laundry room with storage. The single, heated (30,000 BTU Beacon Morris), detached garage is the perfect hangout spot! The garage is large enough (16x23) to fit a full-size truck. The walls are finished with a Trusscore wall covering - so easy to keep clean. On top of the garage is an independently heated space with another 30,000 BTU Beacon Morris gas heater that has so many options, such as a man cave, playroom, whatever you desire. Surrounded by 5 windows and a set of garden doors the light is impressive. The garden doors open to a second-story deck. Rack up the balls - the pool table and light is included! There is a 2 piece bathroom that completes this space. Plenty of parking and relatively low maintenance in the yard are required. The property is a must-see to appreciate. (id:42386)
405 139 St Lawrence Court
Saskatoon, Saskatchewan
Welcome to #405 – 139 St Lawrence Court located in beautiful River Heights! This top floor corner condo is in great condition and features a spacious living room with a fireplace and patio doors to the deck, kitchen with upgraded cabinets, a large dining area, two good sized bedrooms, bathroom and storage room. Newer vinyl plank flooring, upgraded windows, air conditioner and appliances included. Laundry is conveniently located just down the hall or could be installed in the in-suite storage room. Large balcony with storage area overlooking the front cul-de-sac, one electrified parking stall. Great location, close proximity to downtown, parks, schools, public transit and all conveniences! (id:42386)
121 Louise Crescent
Aberdeen Rm No. 373, Saskatchewan
All of your modern rural living dreams have been perfectly executed in this gorgeous custom home! Located just 20 minutes from the city, this incredible 9.6 acre acreage awaits you! Designed with attention to detail and quality finishes throughout including 8” ICF block foundation walls and spray foam insulation throughout the perimeter. An impressive living room showcases a vaulted ceiling, enchanting wood burning fireplace wrapped in stone, triple pane windows, and rich hardwood flooring which finishes off this amazing space. On the opposite side a large open concept kitchen with maple cabinetry, concrete countertops, a large island, walk in pantry, and a generous dining area to the side that overlooks the massive yard. The master retreat features a 5pc ensuite complete with a soaker tub, custom shower with body jets and a walk through closet. A den and two other bedrooms are located on the main floor. The four piece washroom has beautiful tile that replicates the image of wood and a huge vanity. The laundry room offers a large sink, additional storage and an abundance of natural light. Heading downstairs there are two bedrooms, a games room, and a family room complete with built in bar area. Behind a barn door you will find recreational space currently used as a home gym. After you have finished your workout there is a three piece washroom with a large walk in shower for your convenience. A recently added 30’0” x 40’0” shop with 12’0” ceilings, and an oversized 16’0” x 10’0” door complete this awesome package. You will not want to miss out as this fully developed home as it is sure to check all your boxes! (id:42386)
5 Simon Lehne Drive
Candle Lake, Saskatchewan
LAKEFRONT!! Don't miss this opportunity!! Dream Lakefront, Dream Building spot, Dream Location. If you're ideal lakefront cottage is small and cozy or sprawling and luxurious this lakefront lot will meet your needs. Great features of this GEM lot include: West Facing, Neighbouring Waskateena Beach, Close to 115' water frontage, Oversized Lot 110'X140', Over 1/4acre (0.39acres), Serviced (NG, Power, Telephone), No time restrictions to build, Close to all the amenities, Pavement to you driveway and walking distance to mini golf, convenience store, walking baths and beach etc. Location, location location!! The West facing giving it great sun exposure, unlimited sunsets and hrs more of sunlight on those summer nights. Located on the SE corner of #candlelake. Check out the #VALUE and start your #lakelife today! Contact #teamvalcourt for more information. (id:42386)
382 13th Street W
Prince Albert, Saskatchewan
Prime Location! Situated directly across from St. Mary High School, this property offers boundless development opportunities. Rarely available, it comprises a generous three-lot package spanning over half an acre, boasting dimensions of 121.8' x 121.8' (0.58 acres). Whether you envision a parking lot, a bustling commercial venture, or a multi-unit residential development, this expansive parcel is perfectly suited to bring your vision to life. Notably, the property is fully serviced and ready for immediate construction, streamlining the development process. Additionally, it is zoned for high-density residential use, further amplifying its potential for lucrative investment. Seize the opportunity to capitalize on this strategically located and meticulously prepared parcel, offering the ideal canvas for your next venture. (id:42386)
1482 Sibbald Crescent
Prince Albert, Saskatchewan
Excellent price for the location! This solid as can be 960 square foot 4 bedroom, 2 bathroom bungalow is situated in one of Prince Albert's best neighbourhoods. The main floor consists of a large front living room, L shaped oak kitchen with combined dining area and good sized bedrooms. The lower level provides a huge recreational/family room, a ton of storage space and newer vinyl plank flooring throughout. The exterior of the property comes fully fenced, landscaped and provides a single detached garage with extra parking pad off the alley. (id:42386)
306 Lakeshore Road
Leslie Beach, Saskatchewan
306 Lakeshore Rd. Leslie Beach is a property like no others. This lakefront cabin, in the newly titled Leslie Beach Resort, offers one of the nicest spots on the lake. Key features include whole house reverse osmosis water, high efficient furnace, solar panels, dark wood trim, and a beautiful view. The house has high end finishings, great design, unique layout, and a large garage. Outside features a private yard on roadside, fully fenced with a private deck, BBQ area, and lawn water feature. Lakefront features a covered deck, and 2nd floor balcony. The home offers cherry cabinets, sit up island, high end appliances, open to a dining room and living room. The rest of the main floor offers a unique bathroom with a glass block walk in shower, laundry, and huge porch with custom cabinets leading to a large, heated, two car garage plus workshop area. The second floor features a family area, 2-piece bathroom, primary bedroom, and large bedroom with room for two beds. The family room has a murphy bed to allow for more sleeping room. The basement is 5' allowing room for storage and utilities. This property shows as 1950 but it was completely redone down to the studs with new insulation, plus 2" of foam outside and stucco. The windows were also redone in 2012 when the house was moved on. The workshop portion of the garage offers room for a potential main floor master. This is a must see. (id:42386)
375 Delaronde Road
Saskatoon, Saskatchewan
Welcome to the desirable area of Lakeview. This recently updated 4 bedroom, 4 bathroom 1852 square foot 2 story split home is move in ready. Outside updates include shingles, siding, windows, covered deck, fence and backyard landscaping including sod. Inside all new kitchen including quartz countertops and all appliances, lighting, ceilings, luxury vinyl plank flooring on main floor, carpet in bedrooms and basement, railings and paint throughout, all four bathrooms completely updated including vinyl tile flooring and a newly added bar in basement. Main floor features large windows, open floor plan and vaulted ceilings. House has been retrofitted with new central vac system. 2 car attached garage with direct entry to main entrance area. Nothing in this stunning home was left untouched. House backs an alley/walking area with sound wall. This mature area is family orientated with schools, parks and walking paths. Call your Realtor® to view!!! (id:42386)
519 Marlatte Lane
Saskatoon, Saskatchewan
Welcome to 519 Marlatte Lane, a custom built 2 storey home in Evergreen! Open floor plan with quality contemporary finishes throughout. Kitchen features a large island, high end white shaker style cabinets, stainless steel appliances, walk-in pantry, with quartz throughout. Three bedrooms up, master is spacious with a 4 piece ensuite and large walk-in closet. Permitted 1 bedroom basement suite for supplementary income. Move in ready with deck, garage, fenced, dog run, landscaped, front veranda, central air and more! (id:42386)
515 2nd Street E
Saskatoon, Saskatchewan
Not your average infill! This stunning home built by Centennial Homes offers high-end finishes and quality craftsmanship throughout. The gorgeous living room welcomes you in with large south-facing windows and features a gas fireplace with floor-to-ceiling tile. Heading into the bright and spacious kitchen you'll find a Bertazzoni gas range, marble tile backsplash, large island with seating and beverage/coffee bar. Entertain family and friends in the large dining room with oversized windows overlooking the backyard. A powder room and laundry/mud room with built-in lockers completes the main floor. Upstairs are 2 large secondary bedrooms each with large closets, and a 4pc bath. Then step into the primary suite, with its large walk-in closet and gorgeous ensuite with soaker tub, dual sinks, tiled shower and heated floor! The basement as been thoughtfully finished to the same high standard as the rest of the home! The family room offers a wet bar with wine fridge - perfect for hosting on game night! The 4th bedroom and convenient 4pc bath and utility room finish off this level. Other notable features include newer luxury vinyl plank flooring throughout the main, 9 ft ceilings, Hunter Douglas blinds, Control4 home automation, built-in speakers and central vac and central air! Double detached insulated and heated garage, fully landscaped and fenced yard with underground sprinklers. Located on a quiet street in sought-after Buena Vista, with parks, schools and the river all within walking distance! This home needs to be seen to be fully appreciated so be sure to book your showing! (id:42386)
226 Hogg Way
Saskatoon, Saskatchewan
Welcome to 226 Hogg Way in this quiet crescent close to the schools and park in Erindale! If you need more space then this is the house for your family. Boasting 1611 square feet on EACH level this house has over 3222 square feet of renovated space for your kids and pets to spread out in. There are 3 bedrooms on the main floor and 2 more large bedrooms in the basement. The main floor has a 4 piece main bathroom and a luxurious ensuite bathroom you need to see in person. The basement has a large bathroom too with a beautifully tiled stand up shower. When its time to relax you have 2 different living rooms upstairs, one facing the front and another facing the backyard with patio doors and a feature fireplace wall. The kitchen is at the heart of the home with plenty of unique storage and countertop space. Stainless steel appliances and a tile backsplash complete the look. Come see this enormous basement with space to do everything you imagine. Have a ping-pong table and a pool table and a projector with a sectional couch and you will still have room for more! It is huge down there and the storage room with laundry is bigger than you will expect - for all the things you don't want to store in the beautiful garage with epoxy floor. Speaking of that garage - it is heated and the floor has been professionally treated so you are able to enjoy it if you want to like the current owners and use it as a gym. The large backyard has a deck and offers up privacy for entertaining and having a bbq. There have been renovations to almost everything here recently so this truly is just a move in and enjoy type of home you will love! Book your viewing soon and see what this lovely property offers. (id:42386)
509 Tatanka Drive
Buffalo Pound Lake, Saskatchewan
Are you ready for your home away from home? This location in the desirable Sun Valley community out at Buffalo Pound Lake is spectacular! Incredible views of the lake, privacy with no backing neighbors, and move-in ready! This home has the option to be used year-round if preferred, and is only a 20 minute drive from Moose Jaw! You will love this property from the large deck overlooking the lake, to the firepit area and private deck in the back for all those summer nights, to the detached garage to store all your lake toys (garage recently insulated and power installed)! The home is beautiful, with vaulted ceilings and lots of sunlight pouring in. You have a nice sized kitchen with beautiful cabinetry (appliances included), and a large living room with windows overlooking the lake! On the back of the home you have 2 bedrooms and a full 4-piece bathroom. There is an insulated water shed with a 600 gallon water tank and a 1250 gallon septic tank. There are also underground sprinklers for the front yard! This is truly a fantastic property and is ready for you to call home - or home away from home! Book your showing today! (id:42386)
1150 Aaron Drive
Pilot Butte, Saskatchewan
Build your dream home with a double attached garage or a triple-car garage today! Here awaits your WALKOUT LOT with 8200 sq’, 62X131. Enjoy the park across the street, and all the amenities are only two blocks away: Subway, Alex Pizza, Broncos Pub & Grill, a Liquor Store, A & D Fresh Market, White Butte Pharmacy, Pilot Butte Early Learning Centre, DY International Appliances, Hot Shades, Blue Rooster Café, a Car Wash, and the Fire Hall. The Elementary School is close by, too. Pilot Butte is a growing community just minutes from Regina. (id:42386)
1200 Aaron Drive
Pilot Butte, Saskatchewan
Build your dream home with a double attached garage or triple-car garage today! Here awaits your WALKOUT LOT with 8400sq’, 64X131. Enjoy the park across the street, and all the amenities are only two blocks away: Subway, Alex Pizza, Broncos Pub & Grill, a Liquor Store, A & D Fresh Market, White Butte Pharmacy, Pilot Butte Early Learning Centre, DY International Appliances, Hot Shades, Blue Rooster Café, a Car Wash, and the Fire Hall. The Elementary School is close by, too. Pilot Butte is a growing community just minutes from Regina. (id:42386)
1100 Aaron Drive
Pilot Butte, Saskatchewan
Build your dream home with a double attached garage or a triple-car garage today! Here awaits your WALKOUT LOT with 8400sq’, 64X131. Enjoy the park across the street, and all the amenities are only two blocks away: Subway, Alex Pizza, Broncos Pub & Grill, a Liquor Store, A & D Fresh Market, White Butte Pharmacy, Pilot Butte Early Learning Centre, DY International Appliances, Hot Shades, Blue Rooster Café, a Car Wash, and the Fire Hall. The Elementary School is close by, too. Pilot Butte is a growing community just minutes from Regina. (id:42386)
745 Duncan Drive
Weyburn, Saskatchewan
Check out 745 Duncan Drive. This spacious 1276 sq ft bungalow is in a desirable location with both Legacy Park School and Assiniboia Park School within walking distance. Coming in through the front door you are greeted by a large living room, and kitchen/dining room. The main floor has new vinyl plank flooring throughout. The kitchen has beautiful updated white cupboards and stainless steel appliances including a gas stove. The kitchen has a large island for extra seating and counter space. Down the hall you will find three bedrooms and a 4-piece bathroom. The master bedroom has an enormous walk-in closet combined with a 3-piece ensuite bathroom. Downstairs you will find three additional bedrooms, large family room, 3-piece bathroom and laundry room. From the back foyer you have access to a large new wooden deck in the backyard. You will be blown away by the massive backyard which is fully enclosed by a new PVC fence. You will also find a double-car detached garage with plenty of space for your projects or storage. (id:42386)
307 A Avenue E
Wynyard, Saskatchewan
Here is a great starter home or for someone looking to expand their rental portfolio. Welcome to 307 Avenue A East in Wynyard. This charming character home treats you to a large entrance as you walk in. To the right is the living room that flows into the formal dining room. The kitchen is at the centre of the home and leads to the back of the house where there is a 2 piece bathroom and a large mudroom with laundry. This room is unfinished and has tons of potential. The original staircase leads up to the second level with 3 bedrooms and a 4 piece bathroom. The basement is unfinished. Outside you will see a good sized shed and room for parking at the back and front. Don't miss out on this home! Call today!! (id:42386)
#46 Hardy Road Starlight
Hudson Bay Rm No. 394, Saskatchewan
3 bedroom home on rented lot in Starlite trailer court. Comes with some furnishing washer, dryer fridge stove & microwave. Has a wall air conditioner a full metal peak roof. Since detached garage is a great addition. Fenced yard. Home needs some love and attention in the kitchen and bathroom but price reflects. Lot rent will be going to $180 July. Property is for sale and not for rent. Call to set up your viewing. (id:42386)
2338 Quebec Street
Regina, Saskatchewan
Great character home in quiet neighborhood close to Wascana Park and Miller & Balfour High Schools. As you enter this lovely home there is a large sunroom(200sq ft). Then the foyer has a front closet, to your left you view a huge living room and to your right you have the original stair case to second floor. The main floor has a update 3pc bathroom off the hallway then you have the kitchen with a breakfast bar and stainless steel appliances, also a separate eating area. The stairs lead to a large primary bedroom and 2 other good sized bedrooms. There is a 3pc bathroom with a claw tub. Most windows have been pervious updated. The basement is open for development. The yard features raspberries, day lillies, hostas and other perennials with single detached garage. (id:42386)
111 22nd Street E
Prince Albert, Saskatchewan
Ideal family home or starter home located close to schools, parks and rinks! This charming home greets you with fresh paint, original hardwood flooring and crown moulding, creating a timeless elegance. The main floor presents a cozy living room and good size dining area leading to a well appointed kitchen with stainless steel appliances. The main floor also offers 2 sizeable bedrooms and a 3 piece bathroom featuring a stand up shower with gorgeous tile surround. Upstairs, you will find 2 additional bedrooms, providing plenty of space for everyone. The unfinished basement includes a laundry/utility area and loads of storage space. Nestled on a partially fenced yard with alley access, double driveway and a large deck that has a beautiful pergola trellis, making it a perfect spot for entertaining family and friends. Don't miss out, your next chapter starts here! (id:42386)
66 4101 Preston Crescent
Regina, Saskatchewan
Welcome to Preston Place, where comfort meets convenience! This spacious two-bedroom condo is ready for you to call it home. Located on the upper west corner of the development, you'll enjoy peace and privacy with no neighbours above you. Step out onto the large balcony and indulge in breathtaking sunset views every evening.The kitchen features Italian-made gleaming maple cabinets, newer appliances, and plenty of counter space. Whether you're cooking for yourself or entertaining guests, you'll appreciate the functionality and style of this kitchen.Enjoy ample storage space with double closets in the master bedroom. Organize your wardrobe effortlessly and keep your living space clutter-free. The second bedroom offers plenty of natural light and generous space, perfect for guests, a home office, or a hobby room. Relax and unwind in the 4-piece bath, complete with a deep soaker tub and a built-in vanity. Pamper yourself with a spa-like experience in the comfort of your own home.The water heater, water softener, heat exchanger, and air conditioner have been serviced and maintained annually, providing peace of mind for the new owner. Situated near restaurants, shopping centers, and all the amenities you could ever need, this condo offers the perfect blend of urban convenience and suburban tranquility. Everything is within a short walk, ensuring stress-free living.Don't miss out on this opportunity to own a move-in ready condo in a prime location. Whether you're a first-time buyer, downsizing, or looking for an investment property, this condo at Preston Place has something for everyone. Schedule a viewing today and envision yourself living the lifestyle you've always dreamed of! (id:42386)
43 Cecil Crescent
Regina, Saskatchewan
Cozy 2 bedroom bungalow with a good non regulation 1 bedroom suite in the basement. Home has been been rented by the same tenant for 6 years at $1250 per month and is willing to stay. The home has been well cared for and also has a large deck off the back door and a double garage with 2 vehicle parking off the back lane. Great location just a few steps from a passive park. (id:42386)
202 2781 Woodbridge Drive
Prince Albert, Saskatchewan
Beautiful 2 bedroom and 2 bathroom condo unit located in the desirable Woodbridge Estates condominium! This home offers an open concept design featuring a spacious eat-in kitchen that has oak cabinets, all new stainless steel appliances, stunning new granite countertops and plenty of storage space. The nice sized living room has direct access to a large balcony with extra storage space. There is a convenient in-suite laundry room, a completely updated 4 piece bathroom that has a gorgeous tub surround and 2 large bedrooms including the primary bedroom that has a 2 piece ensuite. Other features worth highlighting include 1 underground parking stall, an amenities room, exercise area and a dedicated workshop area in the underground parking garage, solely for the residents' use. Close to the Rotary Trail, Alfred Jenkins Field House, the hospital and shopping center. This property is perfect for those looking to downsize or if you are looking for maintenance free living. Make this your next move! (id:42386)
1 211 20th Street W
Prince Albert, Saskatchewan
Welcome to breathtaking Rideau Ridge Condominiums and take advantage of the first opportunity to own a main floor unit in this exclusive complex! 2450 square feet of luxury await you in this two story executive home. From the industry leading construction of ICF partition walls, triple glazed low E windows, HRV Ventilation system, R-20 wall and R-40 ceiling insulation and solid core interior doors, to the esthetic beauty of 9 foot ceilings, granite counters, custom cabinetry, stainless appliances, and stunning flooring throughout, this property is one of a kind! With 3 massive bedrooms, jacuzzi soaker tub in spacious ensuite, a gym/library/bonus room off the primary suite, an additional 4 piece main bathroom, theatre/playroom, enormous open concept living, kitchen and dining areas on the main floor, plus powder room, this stunner is going to wow you! Don't miss out on your chance to own the newest luxury in town! (id:42386)
1041 East Centre
Saskatoon, Saskatchewan
A house like this doesn't come up often and what a house it is! This meticulously maintained, spacious, Keith built home showcases various mid-century modern elements and gorgeous hardwood floors throughout blended with modern upgrades such as three high efficiency furnaces, Central AC, two natural gas fireplaces, and many updated vinyl windows. This unique layout, measuring over 2200 sqft includes a four bedroom / three bathroom main house, a one bedroom / one bathroom main floor suite, as well as the potential for an additional basement suite. The garage setup is just as impressive as the home and includes a double attached garage with an additional 14' x 9' storage/workshop as well as an oversized single detached garage. If the house wasn't enough of a showstopper, the lot and location will seal the deal - ideally located in the desirable neighbourhood of Eastview - close to multiple schools, parks, and shopping and perfectly situated on a nearly 10,000 sqft pie-shaped lot the possibilities are endless. Call you Realtor to view this home today! (id:42386)
344 Myrtle Avenue
Yorkton, Saskatchewan
This clean, well maintained home is ready for a new owner. With 2 bedrooms up and 1 down (there is a nook that could be completed for a 4th bedroom) this home offers plenty of space for a family. Nice and private overlooking an open field with no back neighbours and the yard is well maintained and landscaped with flower beds (some perennials), and patio stone. Upgrades include furnace (Carrier approx 3 years old); hot water tank 2021; shingles; vinyl siding; asphalt driveway; windows (age unknown); central air (age unknown). Nice dry basement with 2 sumps with automatic pumps and a normally open main line back water valve. Standup freezer in basement will also be included (id:42386)
455 Brooklyn Crescent
Warman, Saskatchewan
Totally developed up and down. This bungalow style 1/2 duplex has a total of 5 bedrooms, 3 bathrooms and main floor laundry. The large kitchen features maple cabinets, 2 year old stove and dishwasher replaced in 2018. Dining room open to the back entrance to a covered deck. The basement has great natural light coming from the large windows and is developed with two bedrooms, study area, family room and 4 piece bathroom. There is a double attached insulated garage and a triple wide concrete drive. Located on a quiet crescent with a park across the street. This is a must to see. (id:42386)
3059 Brighton Common
Saskatoon, Saskatchewan
NO CONDO FEES FOR 12 MONTHS! Welcome to "Brighton Waterfront Towns," where you'll find "The Felix," a stunning two-story end unit townhouse with 1701 square feet of living space. As you enter, you'll notice the open floor plan and vinyl plank flooring on the main level, along with custom kitchen cabinets and quartz countertops. This unit features three bedrooms and 2.5 bathrooms, with the master bedroom offering a spacious 5-piece en-suite bathroom and a large walk-in closet. Outside, you'll find a 10x10 concrete patio in the fully fenced and landscaped backyard, along with a 20x22 double detached garage, ensuring that you never have to worry about finding parking on cold winter days. This townhouse is located in the picturesque Brighton neighborhood, overlooking the water and surrounded by large parks, walking paths, and waterways that allow you to enjoy nature right at your doorstep. This low-maintenance townhouse is perfect for those who love to travel, as you can simply lock up and go, knowing that the front lawn will be cut or snow cleared when you return. Inside, the bright and spacious kitchen with an island is perfect for hosting family and friends, while the finished yard is ideal for enjoying sunny days and the patio is great for hosting barbeques. Upstairs, you'll find two more bedrooms and another full bathroom, making this townhouse perfect for families or those who love to have guests over. Located near all the amenities you could need, including shopping, restaurants, a movie theatre, and more, this townhouse offers excellent access to 8th St., downtown, and beyond. Homes by Dream has built this quality townhouse, making it the perfect place to call home. Photos are taken from a different unit. This unit is under construction. Projected possession Fall 2024. (id:42386)
1 Ken Crescent
Candle Lake, Saskatchewan
Welcome to #1 Ken Crescent located in desirable Telwin Subdivision. This lovely 4season, 1000sqft, 3bedroom, with a MARINA spot is a true GEM, turn-key and ready for #familytime. The cabin itself has a great open layout, with combined kitchen, dinning and living room. The combination of towering pine ceilings, classic spiral stair case, bar area and cozy gas fireplace provides that relaxing atmosphere your looking for in a cabin. Two bedrooms on 2nd level loft area provides room for the whole family with views overlooking the main level. Patio doors open onto a large front deck effortless combines indoor to outdoor area living space. The cabin is located on oversized corner lot nestled in mature pines, giving you nice privacy, fire-pit area and plenty of greenspace to play games or relax. This place checks all the boxes with notable features such as: fully furnished, structural laminated breams, oversize single 14’x28’ garage, freshly gravelled driveway, Shelter Logic coverall garage, front & back deck area, wonderful fire-pit area, access to 2 community beaches, NG furnace & fireplace, Water Well, and septic tank. The Marina berth is just a block away. The Telwin Marina Coop charges of only $150 annually to keep your watercraft safe & secure. There’s a no stress private boat launch built right in the marina as well. Telwin subdivision is know for its private and mature quiet area with access to tons of walking, hiking, cross country skiing, and sledding trails, PLUS great fishing just in front!! Grab the family and come check out this perfect cabin getaway!! (id:42386)
116 235 Herold Terrace
Saskatoon, Saskatchewan
Welcome to #116 235 Herold Terrace, conveniently located near the many amenities of Lakewood Suburban Centre. An updated corner unit featuring an open floor plan with a primary bedroom and 3 piece ensuite, a second bedroom, a four-piece bathroom, and a detached 1 car garage. Updates include flooring, kitchen cabinets complete with under cabinet and toe kick lighting, counter tops throughout, backsplashes, light fixtures, and some plumbing fixtures. This naturally bright, main floor unit is move-in ready. Pets allowed with restrictions. Contact an Agent to book your showing today! (id:42386)
3 Aaron Court
Pilot Butte, Saskatchewan
Build your dream home with a double attached garage or a triple-car garage today on a pie-shaped lot! Conveniently located in a quiet bay with 9000sq’. (38X101X126) Enjoy the park down the street, and all the amenities are only two blocks away: Subway, Alex Pizza, Broncos Pub & Grill, a Liquor Store, A & D Fresh Market, White Butte Pharmacy, Pilot Butte Early Learning Centre, DY International Appliances, Hot Shades, Blue Rooster Café, a Car Wash, and the Fire Hall. The Elementary School is close by, too. Pilot Butte is a growing community just minutes from Regina. (id:42386)
31 Delaronde Bay
Delaronde Lake, Saskatchewan
Here's your 4-season cabin property at Pickerel Point Subdivision. Enjoy all that Delaronde Lake has to offer year-round while being only 15 minutes from amenities in Big River. 31 Delaronde Bay is located on a corner lot with a high-fence & plenty of privacy. There are 2 large storage sheds 8x10 and 10x14 with room for a future garage. I'm sure you'll enjoy the large 780 square foot wrap around deck & low-maintenance yard. The 1260 square foot cabin has 3 bedrooms & 2 bathrooms so everyone has plenty of space to spread out. Smooth surface flooring throughout makes for easy cleaning while the upgraded cherry wood cabinets & stainless steel appliances add a nice touch. Delaronde Lake has great fishing & recreation opportunities in the area - private marina & campground too. There's more pictures to come - reach out for more information. (id:42386)
1250 Aaron Drive
Pilot Butte, Saskatchewan
Build your dream home with a double attached garage or triple-car garage today! Here awaits your WALKOUT LOT with 8400sq’, 64X131. Enjoy the park across the street, and all the amenities are only two blocks away: Subway, Alex Pizza, Broncos Pub & Grill, a Liquor Store, A & D Fresh Market, White Butte Pharmacy, Pilot Butte Early Learning Centre, DY International Appliances, Hot Shades, Blue Rooster Café, a Car Wash, and the Fire Hall. The Elementary School is close by, too. Pilot Butte is a growing community just minutes from Regina. (id:42386)
1300 Aaron Drive
Pilot Butte, Saskatchewan
Build your dream home with a double attached or triple-car garage today! Here awaits your WALKOUT LOT with 8200 sq’, 62X131. Enjoy the park across the street, and all the amenities are only two blocks away: Subway, Alex Pizza, Broncos Pub & Grill, a Liquor Store, A & D Fresh Market, White Butte Pharmacy, Pilot Butte Early Learning Centre, DY International Appliances, Hot Shades, Blue Rooster Café, a Car Wash, and the Fire Hall. The Elementary School is close by, too. Pilot Butte is a growing community just minutes from Regina. (id:42386)
1350 Aaron Drive
Pilot Butte, Saskatchewan
Build your dream home with a double attached garage or a triple-car garage today! Here awaits your WALKOUT LOT with 8400sq’, 64X131. Enjoy the park across the street, and all the amenities are only two blocks away: Subway, Alex Pizza, Broncos Pub & Grill, a Liquor Store, A & D Fresh Market, White Butte Pharmacy, Pilot Butte Early Learning Centre, DY International Appliances, Hot Shades, Blue Rooster Café, a Car Wash, and the Fire Hall. The Elementary School is close by, too. Pilot Butte is a growing community just minutes from Regina. (id:42386)
5 Aaron Court
Pilot Butte, Saskatchewan
Build your dream home with a double attached garage or triple-car garage today on a pie-shaped lot! Conveniently located in a quiet bay with 9400sq’. (39X155X147) Enjoy the park down the street, and all the amenities are only two blocks away: Subway, Alex Pizza, Broncos Pub & Grill, a Liquor Store, A & D Fresh Market, White Butte Pharmacy, Pilot Butte Early Learning Centre, DY International Appliances, Hot Shades, Blue Rooster Café, a Car Wash, and the Fire Hall. The Elementary School is close by, too. Pilot Butte is a growing community just minutes from Regina. (id:42386)
6 Aaron Court
Pilot Butte, Saskatchewan
Build your dream home with a double attached garage or a triple-car garage today on a pie-shaped lot! Conveniently located in a quiet bay with 9500sq’. (39X156X149) Enjoy the park down the street, and all the amenities are only two blocks away: Subway, Alex Pizza, Broncos Pub & Grill, a Liquor Store, A & D Fresh Market, White Butte Pharmacy, Pilot Butte Early Learning Centre, DY International Appliances, Hot Shades, Blue Rooster Café, a Car Wash, and the Fire Hall. The Elementary School is close by, too. Pilot Butte is a growing community just minutes from Regina. (id:42386)
2 Aaron Court
Pilot Butte, Saskatchewan
Build your dream home with a double attached garage or even a triple-car garage! Conveniently located in a quiet bay with 6100sq’. (49X100X71) Enjoy the park down the street, and all the amenities are only two blocks away: Subway, Alex Pizza, Broncos Pub & Grill, a Liquor Store, A & D Fresh Market, White Butte Pharmacy, Pilot Butte Early Learning Centre, DY International Appliances, Hot Shades, Blue Rooster Café, a Car Wash, and the Fire Hall. The Elementary School is close by, too. Pilot Butte is a growing community just minutes from Regina. (id:42386)
4414 Mcmillan Drive
Regina, Saskatchewan
Welcome to 4414 McMillan Drive. You are not going to want to miss this perfect family home in the heart of Lakeridge. This two-story home offers 1449 sq ft of thoughtfully designed living space. It features 3 bedrooms, 3.5 bathrooms, and a completely finished basement. The curb appeal on this home first draws you in, a professionally landscaped front yard with stamp-crete walkway to the backyard, and a spacious double attached garage. As you enter the home, you are greeted with a spacious foyer and closet, a perfect drop zone for your busy life. The main floor also has a half bath/laundry room combo. The kitchen, dining, and living room provide open sight lines, a beautiful built in gas fireplace, and large windows looking out to the meticulously landscaped back yard. Out the dining room doors is a zero-maintenance composite deck with natural gas BBQ hook up. The yard also features two separate patio spaces with a pergola area and a custom fire pit. The owners have taken great pride in the home and laid durable laminate flooring to the main floor and fresh paint throughout the entire home. Upstairs there are 2 sizeable bedrooms, a 4-piece bath and a beautiful primary bedroom with a 3-piece ensuite and large walk-in closet. The finished basement has a 3-piece bathroom, a nook with a built-in desk thats perfect as a home office or kids play area, and a large lounging area with an expansive electric fireplace. This move-in ready home is the perfect fit for a growing family, located in one of the premier neighbourhoods in Regina! Contact a real estate professional today to book your own private viewing of this fantastic home! (id:42386)
215 Sunset Bay
Estevan Rm No. 5, Saskatchewan
STUNNING, IMMACULATE, ONE OF A KIND! This magnificent waterfront residence is graced by scenic views & an impressive amount of space, both inside and out. Located on Boundary Dam, just minutes south of Estevan, this entire property is something special. The house greets you with fantastic street appeal. Fronted with a concrete driveway, you will find an insulated garage with in floor heat, big enough for two vehicles and featuring a drive through door to the waterfront side of the property. Here you will find a concrete patio, concrete deck, and then be led towards the water past mature trees, amazing views, a firepit area, boathouse, and a huge deck over the lake. Head back up toward the house, and past the natural gas bbq nook. Once inside, enter into the great room and enjoy the stunning sunsets through the floor to ceiling windows. There is ample dining room space or maybe you prefer your daily coffee at the sit up counter. When its time to play chef, move to large kitchen, with its high end Kitchen Aid appliances and more than ample quartz countertop and cupboard space. The second level has a large sitting area, very big master bedroom with huge walk in closet, and an incredible ensuite bathroom which is a place of relaxation. The walkout level has a family room with a gorgeous bar, 3 sided gas fireplace, and doors to the concrete deck, and is perfect for entertaining. The walk out basement is also perfect if you have company/children, as they have their own space complete with one bedroom and a den with a murphy bed, and a full bathroom. The house has in floor heat under all tiled areas. Lets not forget about the leased lot, which is the same size as the owned lot, at 8,400 square feet. This space boasts a cabin, workshop, garden, and firepit area and three areas with underground sprinklers. It really is a paradise, whether you like entertaining, boating, quading, gardening, nature, and the list goes on and on! NOTE* NEW metal roof June 2021. (id:42386)
105 2nd Avenue W
Nokomis, Saskatchewan
Welcome to Nokomis! Great community to call home! This Great bungalow on 50'x140' lot, as had a lot of upgrades done to this home! It has had new insulation (R60) in ceiling(2012), New Windows & doors(2011), Wall A/C(2011), New HE Furnace & HOTWATER TANK(2011), New Electrical Panel(2012), New Sump(2011), Garage had electricity & insulation and wall board(2012), 24'x20' double detached garage had electricity installed, with insulation & wall board, new garage door opener, 220 plugs for heater & welder, (2012), Chain link Dog run(24'x12'), new vinyl siding and shingles done in 2021! There is also a large shed (attached to the house) it is 20'x10'). This home is situated on a 50'x140 lot, with lane access beside and in the back. with lots of room for RV Parking. Please schedule a viewing today! (id:42386)
