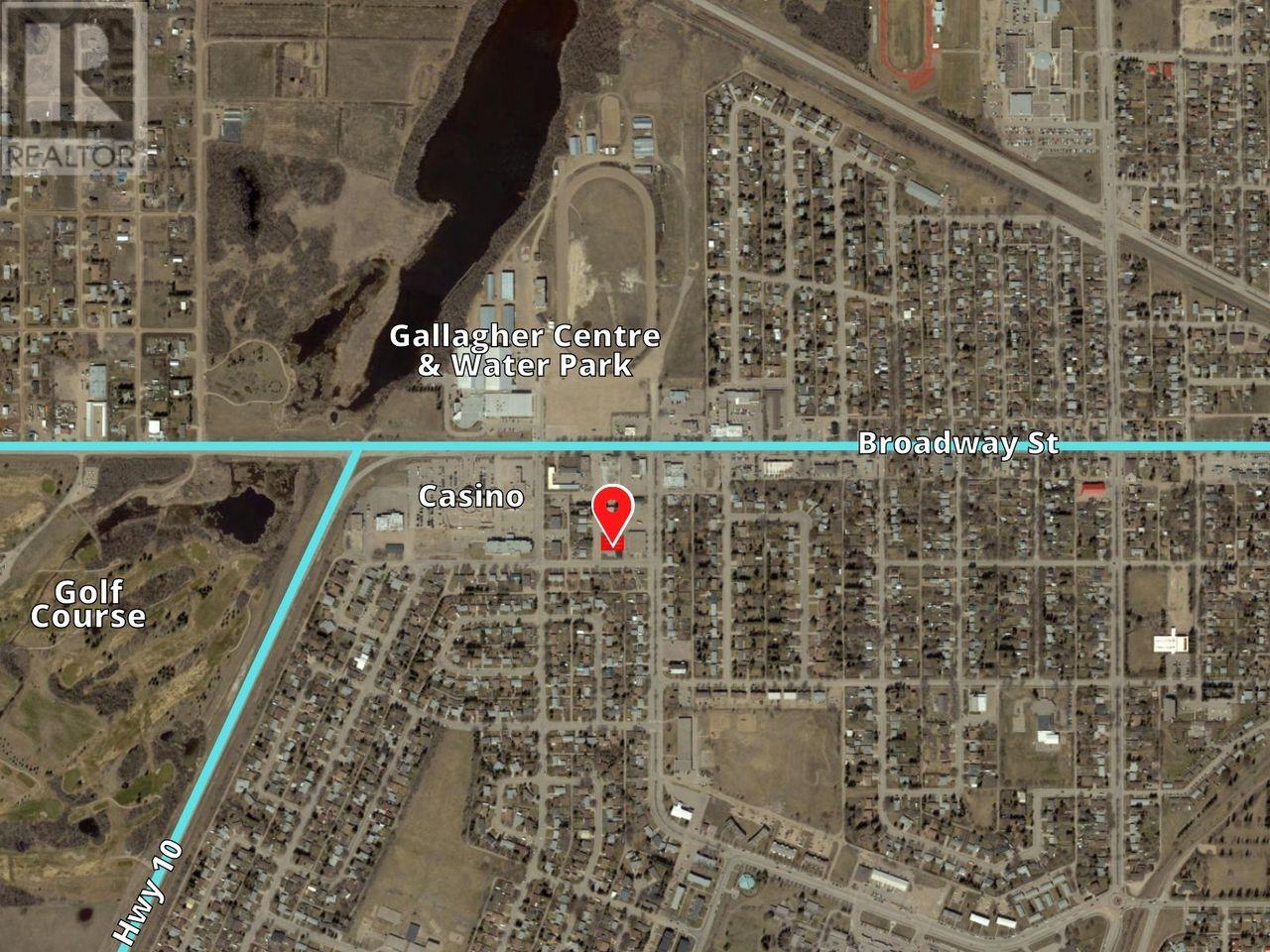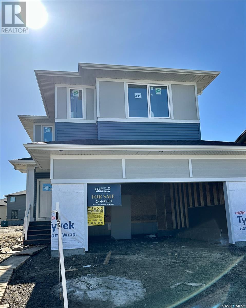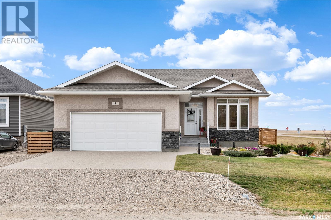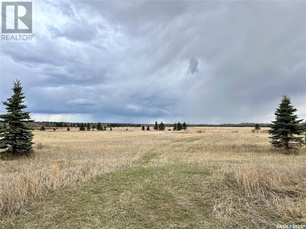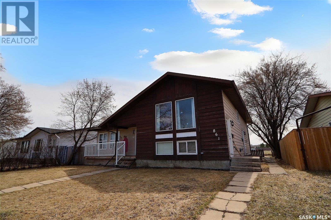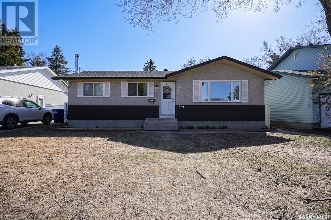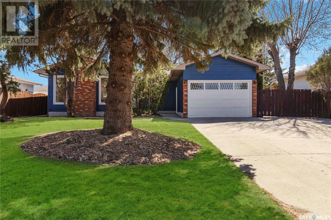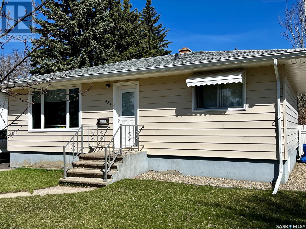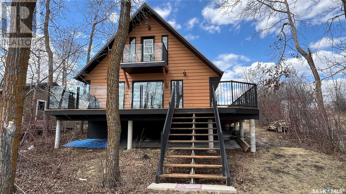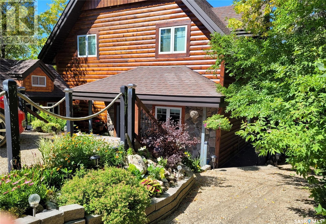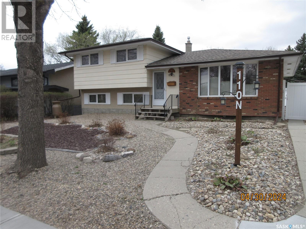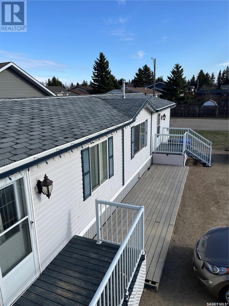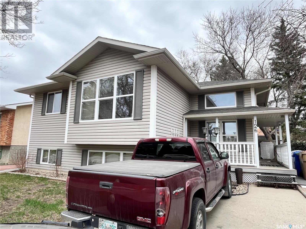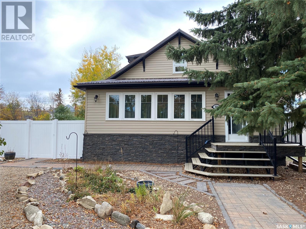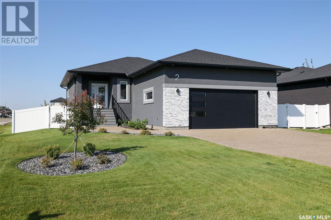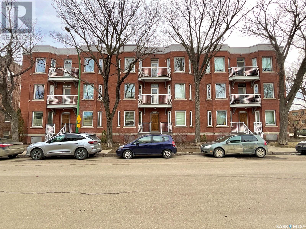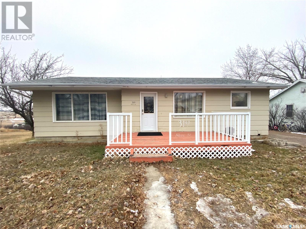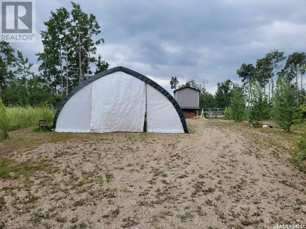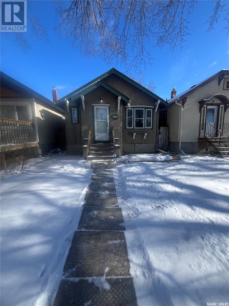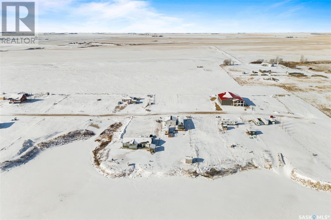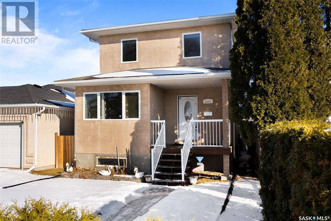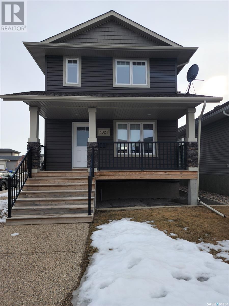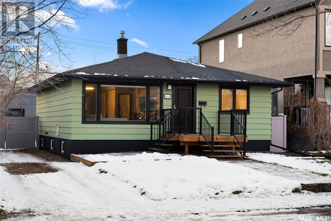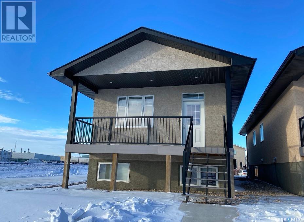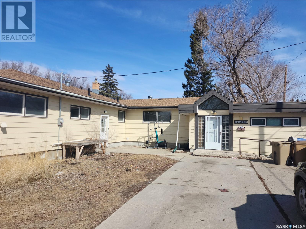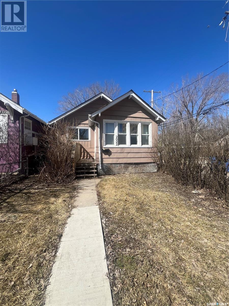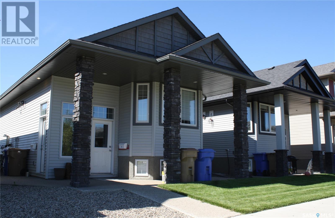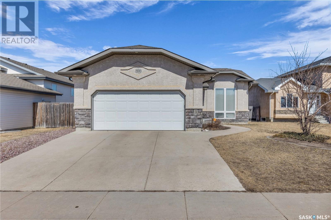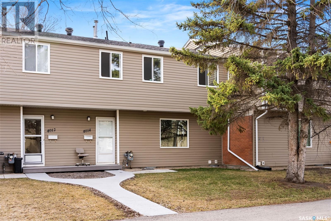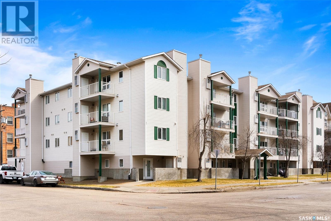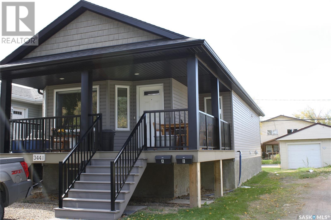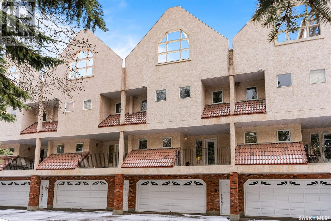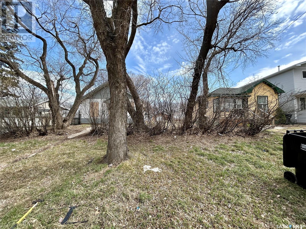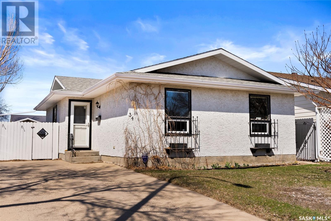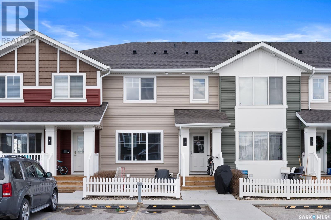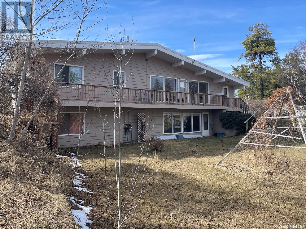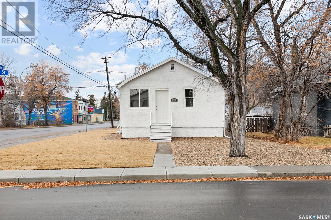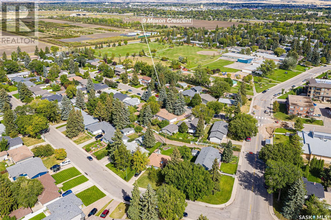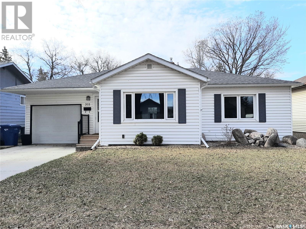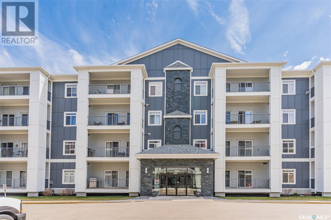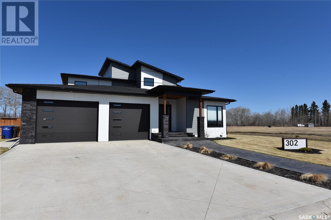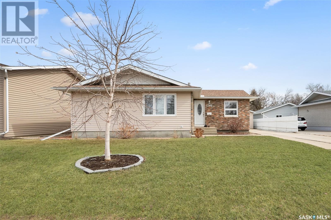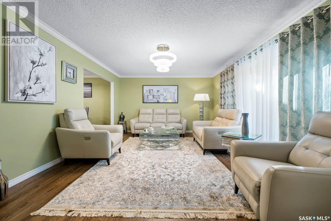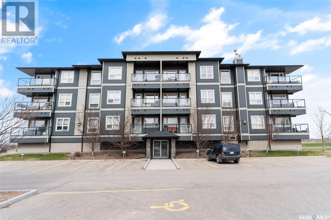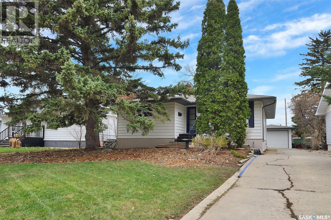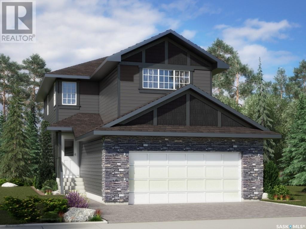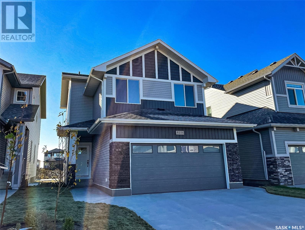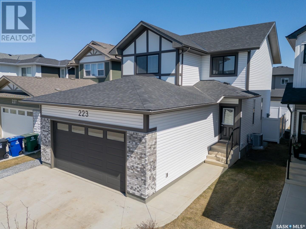Farms and Land For Sale
SASKATCHEWAN
Tip: Click on the ‘Search/Filter Results’ button to narrow your search by area, price and/or type.
LOADING
39 Clarke Ave
Yorkton, Saskatchewan
*** Incentives available from City of Yorkton to build on this lot **** This undeveloped piece of multi-family land is located 1 block off Broadway Street in the City of Yorkton just inside the western edge of the city limits. This block of Clarke Avenue is located close to the junction of HWY 52 & HWY 10 and walking distance to the arena exhibition grounds the casino as well as the shopping and transit amenities found along Broadway Street. This lot is rectangular in shape and is approx 69ft W by 119ft L. There is lane access at the back of the property and it is level and flat which is perfect for building on. Yorkton is already a fully serviced community so for a potential developer it is just a matter of costing out your connection fees to get access to utilities for a new building. All development is regulated via the City of Yorkton zoning bylaws and building permit process. Permitted uses include: Apartments Apartments - Senior Citizens Essential Public Services and Utilities Public Parks and Playgrounds Rowhouses Three or Four Unit Dwellings Townhouses and Residential Care Homes. Info on available incentives can be found at www.yorkton.ca/incentives There is also an interesting set of Discretionary Uses (ask listing REALTORS'® for details) for this land that could be possible by gaining a discretionary use permit from the City. The immediate area surrounding this lot/land is characterized as transitioning between commercial to residential homes with many duplexes townhomes and low-rise apartment buildings nearby. This spot would be the perfect place to build a care home or a 4 6 8 or 10 plex multi-family property and could be a profitable investment opportunity. If this sounds like something you would be interested in give your REALTOR'® a call today to get the ball rolling. If you dont already have a REALTOR'® looking after your business give us a call and we will get the process started. (id:42386)
431 Schmeiser Bend
Saskatoon, Saskatchewan
With nearly 2300 sqft, the Winslow by Pacesetter Homes is the perfect large family home with 5 bedrooms, 3 full bathrooms and bonus room. Comes with standard quartz countertops, Moen plumbing fixtures, and waterproof laminate flooring. The main floor features an open concept living, dining, and kitchen area with large windows and an on-trend shiplap electric fireplace. The second floor revolves around a large bonus room, designed to keep your family connected around 4 bedrooms and 2 full bathrooms. The master ensuite has a large walk-in closet, as well as a deluxe ensuite with a walk-in shower and large standalone soaker tub – perfect for relaxing after a long day. A large upstairs laundry room with hanging space is also conveniently located to the secondary bedrooms. Situated on a large pie shaped lot in Brighton, this home has room for the whole family! Completion to be May 15, 2024. (id:42386)
3 Matthew Avenue
Kronau, Saskatchewan
This charming family home in Kronau, Saskatchewan, epitomizes the ideal blend of rural serenity and urban proximity. Nestled just 19 kilometers southeast of Regina along Highway 33, Kronau is fast becoming a sought-after community, offering the tranquility of small-town living without sacrificing the convenience of a nearby metropolis. This single-story bungalow bathes in an abundance of natural light, courtesy of its open concept design. Upon entering, you are greeted by a generously proportioned living room, complete with a cozy gas fireplace and gleaming hardwood floors that seamlessly extend into the dining area and kitchen. The kitchen itself is a culinary haven, boasting ample cupboard and counter space, an inviting eat-up island, a convenient pantry, and sleek stainless steel appliances. The adjacent dining area graciously accommodates large gatherings. Down the hall, you'll discover two well-appointed bedrooms and a versatile den or office space. The primary bedroom offers a walk-in closet and a luxurious 4-piece bathroom. An additional 4-piece bathroom on the main floor ensures family comfort. The finished basement provides an abundance of extra living space, with a recreational room, a stylish 3-piece bathroom, and a versatile den. Stepping outside, the backyard presents a picture-perfect retreat, complete with a deck, a charming gazebo, a surrounding fence for privacy, and plenty of room for children to play. Additionally, the convenience of a front-attached double garage completes this splendid package. This property is an embodiment of suburban elegance, offering a comfortable and convenient lifestyle for discerning families or those seeking the best of both worlds in Kronau's welcoming community. (id:42386)
97 Acres Sw Of Meadow Lake
Meadow Lake Rm No.588, Saskatchewan
97 acres located 20km SW of Meadow Lake. The perfect place to build your forever home with some extra room for a hobby farm. Property is fenced and crossed fenced. Spruce trees planted in the NE corner provide a perfect place to build. (id:42386)
861 7th Street E
Prince Albert, Saskatchewan
Amazing opportunity for you to have a revenue property to call your own! This 1/2 of a duplex is located close to Sask Polytech and features 2 two-bedroom suites, both recently upgraded from bathrooms to flooring, as well as a newer hot water heater and furnace. Don't let this opportunity slip through your fingers! Reach out to your realtor today and seize your chance to view. Act swiftly to turn this property into your reality! (id:42386)
929 East Centre
Saskatoon, Saskatchewan
Perfect house for a wonderful family or starter home in the gorgeous Eastview Neighbourhood! This beautiful bungalow boasts an amazing layout with lots of updates! Upon entering you are welcomed into a large, bright family room with hardwood floors, a functional dining space and kitchen with granite countertops and stainless steel appliances. 3 good sized bedrooms, and a 4 piece bathroom completes the main floor. New sliding doors off the dining room onto the large deck and huge backyard. The fully finished basement features a separate side entrance, spacious family room with brand new bar area. Downstairs you will find a 4th bedroom, a den (currently used as as home gym), a beautiful 3 piece bathroom, large storage room, and laundry room. Other notable features include new furnace in 2020, central air added in 2021, and underground sprinklers in the front and back. Home shows beautifully! Book your private viewing now! (id:42386)
4134 Degeer Street
Saskatoon, Saskatchewan
Welcome to this beautifully renovated bungalow in the desirable neighbourhood of East College Park, located just steps away from two elementary schools. The floor plan of this property is sure to impress with great areas to entertain both on the main level and in the basement. This newly updated home features 5 bedrooms and 3 bathrooms, great for a large family or extra rooms for guests. It offers a spacious kitchen with plenty of cupboard space, perfect for cooking and visiting. The property boasts brand new finishes and tons of natural light, creating a bright and inviting atmosphere. There is an attached single garage and a lengthy concrete driveway, providing ample parking. Step into the backyard that provides space for outdoor activities, relaxation, and entertaining in a safe and enclosed environment. Do not miss out on the opportunity to own this truly amazing renovated property in a prime location! (id:42386)
453 3rd Avenue Se
Swift Current, Saskatchewan
Welcome to your new home at 453 3rd Ave SE! Nestled on a quiet street in one of the most sought after neighbourhoods in Swift Current's southside, this home boasts convenient access to schools, Riverside Park, walking paths, recreational facilities and Pioneer Coop. The home is warm and inviting consisting of 3 bedrooms and 2 bathrooms. The kitchen truly is the heart of this home with an ample amount of oak cabinetry and is equipped with stainless steel appliances. A deck for soaking up the sun's rays and for grilling up a fabulous meal is located off the kitchen for convenience. The oversized fenced yard contains a garden space and lots of room for the kids or pets to play. Keep your vehicle protected from the elements in the single car garage and take advantage of the extra storage space for your outdoor gear and tools.Several windows have been upgraded to PVC windows, central air was installed in 2020 and new shingles on the home were added in 2021. Schedule your tour today and envision yourself calling 453 3rd Avenue Southeast your new home! (id:42386)
Osze Beach Wakaw Lake
Wakaw Lake, Saskatchewan
Prime Location on Wakaw Lake! Osze Beach 960sq' Lakefront year round 3 bedroom cottage. Main floor features an open spacious plan, lots of windows loads of nat. light! Kitchen offers Brich wood cabinets, Spacious living dining areas patio doors open to a large deck with aluminum & glass rails, a Primary bedroom, large 3-piece bathroom, vaulted ceiling, Upper level offers a loft area two bedrooms & a cozy balcony with newer dura deck and rails offering amazing views of the lake. Other features include a wood fireplace and pine accents giving this property a comfortable cottage feel. Just serviced High eff furnace, and electric hot water tank just serviced with new elements. Price includes all furnishing and appliances. 50' x 100' Lot as a nice gentle grade to the water, including an 8' x 8' shed. Plus the opportunity to purchase the utility lease lot behind the cottage once the sub-division is completed and available.The property is served with a 1000-gallon septic tank and two 500-gallon freshwater cisterns. This is a prime location pavement right to the door, plus the regional golf course is just minutes away! (id:42386)
Oleksyn Beach Wakaw Lake
Wakaw Lake, Saskatchewan
Custom-built for the Lake.1732sq' 4 bedroom 2 bathrooms Beautifully designed year-round cottage with loads of rustic cottage ambiance. The main floor features unique gleaming concrete polished stained heated floors, large wood bearing beam, with rafter timber ceilings, nat gas fireplace, with impressive stonework towering 16', with a large wooden mantle, definitely a focal point giving a cozy yet modern feel, large dining kitchen area plus a functional Island with eating nook, lots of oak cabinets and counter space, nat. gas range. Ample natural light is offered from the large triple-glazed windows. Main also features a large bedroom, 2-piece bathroom, utility room, a spacious entrance plus access to the lakefront covered deck with galvanized flooring & nat gas BBQ hookup. 2nd level offers a salon-style loft with a handy laundry closet, 3 spacious bedrooms, 4 piece bathroom, engineered wood flooring with access to the upper deck offering amazing views of the frontage and lake. Other features include, on-demand hot water tank, High eff boiler in-floor heat, custom stairs with LED accent lighting, all appliances included, 2nd outdoor service water system, outdoor shower, 2nd-row lease lot (50' x 100' with power & water) ideal for a garage, paid until 2032. Professionally landscaped, nat. gas torches on the trail to the beautiful lakefront with a seating area all docks are included. Log siding with matching bunkhouse air-conditioned and heated. This is a very unique lakefront property with lots of character and rustic features. It must be seen to truly be appreciated! 800-gallon cistern with on-demand water pump, 1600-gallon concrete septic tank. Another fine Wakaw Lake Property! (id:42386)
110 Mccarthy Boulevard N
Regina, Saskatchewan
Pride in ownership is quite evident in this family home; upgraded cabinets, triple pane windows, shingles-house/garage, soffits/fascia, main bath and ensuite, PVC fence, custom blinds, some newer flooring, wooden step, fourth level-membraned, braced, sump pump, weeping tile, framed and insulated in 2018; spacious kitchen/dining/living areas in this floor plan, three bedrooms on upper floor; 2 piece ensuite; third level includes large family room with woodburning fieldstone fireplace, den and 3 piece bath; double detached insulated garage with extra parking behind; front yard is xeriscaped; backyard includes garden boxes, lawn, shrubbery, patio and two garden sheds; inclusions and features-fridge, stove, c/vac(attachments and powerhead), dishwasher, garage door opener, window treatments, hood fan, alarm system and c/air. Definitely a pleasure to view! (id:42386)
111 Barbour Avenue
Springside, Saskatchewan
Yorktons bedroom community - SPRINGSIDE SK! A short drive west of Yorkton is this busy little community. A great home for a great price! The home is over 1200sqft! Open concept family, dining and kitchen. So much counterspace, so many cupboards, including a walk in panty! Plenty of windows provide such much natural light. There are two bedrooms and a bathroom in the east wing and the master bedroom is opposite in the west wing. The master is impressive with a frosted glass wall into the master ensuite. The ensuite hosts an oval jetted tub and shower combo along with tons of space. The walk-in closet is a dream. There is also a large laundry room with storage. A single, heated, detached garage is large enough (16x23) to fit a full size truck. The walls are finished with a Trusscore wall covering - so easy to keep clean. On top of the garage is an independently heated space that has so many options, not sure where to begin. Surrounded by 5 windows and a set of garden doors the light is impressive. The garden doors open to a second story deck. Rack up the balls - the pool table and light is included! There is a 2 piece bathroom that completes this space. Plenty of parking and relatively low maintenance in the yard required. The property really is a must see to appreciate. (id:42386)
126 Schneider Crescent
Regina, Saskatchewan
This very well built and maintained Gllroy home checks all the boxes. This first owner home is smoke, pet and kid free. Enter from the wrap around deck into a beautiful foyer with large mirrored closet and lots of windows for natural light. The Open concept flows nicely from the kitchen with a pantry, Maple cabinets, undermount lights, vented microwave and tiered island. Metal and maple railing maintains the open feel, separating the dining area from the foyer. The details in this home showcase the workmanship. Wide baseboards, Headers above the doors/windows as well as the cabinet crown moulding put it a step above. The main floor offers 2 large bedrooms and the Primary has dual closets and a window bench with storage. Main bath has a direct entry from the bedroom as well as the hall. The lower lever is a great area for hosting gatherings. The beauty of a bi-level is the oversize windows. The spacious family room has a gorgeous wet bar. You will also find a bedroom, a good size office with large window, but no closet, however there is a clothes closet in the bathroom, and a 3 piece bath on this level. The utility/laundry room has a laundry sink and you will be surprised with the amount of storage under the stairs. The back yard is an entertainers dream. From the multi tiered covered deck, to the massive patio space, to the hot tub covered by a gazebo. Saving the best for last, the Tiki room is a fantastic getaway in this enclave. It has multi uses including a bar, TV area or a place to rest and gather your thoughts about what cocktails you will make for your guests. Additional storage can be found under the deck as well as an oversized shed. There is also a nice fence and grass area. This home is only 20 years old and much newer than surrounding homes. The home is built with OpenWeb trusses, which allows for a tall ceiling and eliminates teleposts. If you're looking for a true move in ready home that combines a family setting with entertaining, this is the one. (id:42386)
306 6th Avenue E
Assiniboia, Saskatchewan
REDUCED! Updated character home, Pristine and Move-in Ready on 306 6th Ave East, Assiniboia, Saskatchewan. This upgraded character home with three bedrooms and 3 bathrooms has a modern touch and has lots to offer: a metal roof, vinyl siding, PVC windows, beautiful hardwood floors, high efficient furnace, a big air conditioner, updated light fixtures, tons of storage. Enter the back door and you’ll see the mudroom with the convenience of laundry on the main floor with a new dryer and matching washing machine. This spacious kitchen and dining area has sufficient cupboards with a huge fridge and a top-of-the-line stove with a double oven. The kitchen also has the convenience of a new portable dishwasher. The adjacent living room is spacious and so is the bedroom, 3 -pc bathroom, sunroom, and the front porch completes the main floor. The upstairs features a loft with the primary bedroom and an open walk-in closet with a 3pc-Ensuite. A spacious recreation room or family room, bedroom, den that can be converted to a bedroom, a 4-pc bathroom, and utility room complete the basement. The yard is beautifully landscaped with a big shed that is just short of a single detached garage. Inclusions are fridge, stove, washer and dryer ( new 2023), deep freeze, dishwasher portable (new 2023), and all window treatments. This beautiful character home has been updated for you. A Must See! Contact the listing agent for personal viewing at your convenience. (id:42386)
2 Yale Place
White City, Saskatchewan
Welcome to 2 Yale Place, located in White City. If you are looking for a family home, look no further then this one. This 1338 sq ft home boasts 5 bedrooms, so much space for a growing family. As you pull into the driveway you will notice the street appeal of this home. The front foyer offers plenty of space to get ready to get out the door! The kitchen, living room and dining room offer an open space for endless entertaining. The granite counter tops add a beautiful touch to this amazing kitchen, with plenty of cabinet space, a walk in pantry. The gas fireplace, with stone accents gives you an ambiance for those chilly days. Main floor laundry, with access to the double attached garage. The main floor is completed with three bedrooms, and a full bath. The primary bedroom has a walk in closet, and a full ensuite. The basement has two more bedrooms, a large rec room and a third full bath, with a space for a bar. The 11,000 sqft lot has lush green grass, a beautiful deck, a garden area, beautiful landscaping and plenty of space for activities. This home is a 5 min walk to Emerald Ridge Elementary School. This growing community has many amenities for the entire family. (id:42386)
304 2925 14th Avenue
Regina, Saskatchewan
What an opportunity. 1475ft2, 3 bedroom top floor condo with U/G parking and only 1 block from all Cathedrals 13th Ave. has to offer! This home has 3 bedrooms, a large kitchen, dining, and living rooms. it has both a South Balcony which overlooks the quaint & private Courtyard and a North Balcony looking towards 13th. If you have always wanted to live downtown you need to check this out. You will be mere steps to all Cathedral has to offer, coffee shops, restaurants, cafes, pubs, and groceries. Oh, and you can walk to work! Set up your showing today! (id:42386)
319 Shaw Street
Herbert, Saskatchewan
Welcome to 319 Shaw St. in the lovely, quiet town of Herbert, SK. This charming, well-cared-for bungalow home features six spacious bedrooms and two bathrooms. Situated on a generous lot size of 9000 sq. ft., it offers plenty of space for outdoor activities and potential expansion. The home boasts a large living area, a modern kitchen with ample cupboard space, a stainless steel stove, and a large fridge for storage needs. Updated washrooms add convenience and comfort. Additionally, the property includes a 14 x 23 single detached garage, a high-efficiency furnace, a 100-amp electrical panel, and central air conditioning for year-round comfort and energy savings. Conveniently located with easy access to Highway 1, schools, shops, and other amenities, don't miss out on this great opportunity. Call now to book a private tour! (id:42386)
16 & 18 Driftwood Lane
Struthers Lake, Saskatchewan
2 lots totalling 120'x110' cleared, leveled, and graveled available in Barney's Bay resort at Struthers Lake. The lots are ready for a trailer, RTM, or new construction with 750-gallon water holding tank and 2000-gallon fiberglass septic. There is also a 30'x40' coverall-type building only a few years old, power is hooked up, and gas to the lot. There is a play area for children in this friendly, welcoming lake community. Struthers Lake Regional Park is a short drive or boat ride across the lake with a campground, concession, and beach with a waterslide. All amenities needed are approximately 20 mins away in the town of Kinistino. All the lake activities like boating, fishing, ATVing, sledding, and relaxing with friends and family are waiting for you! Call for more details. (id:42386)
1569 Rae Street
Regina, Saskatchewan
Charming 2-bedroom, 1-bathroom bungalow nestled in Washington Park area. Hardwood flooring graces every corner, creating an inviting atmosphere throughout. Delight in the updated bathroom featuring tile, adding a touch of modern sophistication. Whether you're a family seeking comfort, a single individual craving tranquility, or an investor eyeing a promising opportunity, this home promises to fulfill your desires with its undeniable charm and versatility. (id:42386)
Rm Of Craik No. 222
Craik Rm No. 222, Saskatchewan
Discover this picturesque plot boasting ample land, ideal for crafting your dream forever residence or a serene vacation retreat. Situated in RM of Craik region, take a glimpse through our stunning photos to envision the possibilities. (id:42386)
2121 Mackay Street
Regina, Saskatchewan
Experience luxury living in this 2-story residence nestled in the charming Broders Annex neighborhood. Boasting 4 bedrooms and 4 bathrooms, this home offers ample space and comfort for you and your family. Enter into the inviting living room featuring a cozy gas fireplace, setting the perfect ambiance for relaxation. The sleek and modern kitchen showcases stainless steel appliances and a generous pantry, ideal for culinary enthusiasts. Adjacent to the kitchen is a sophisticated dining area, providing seamless access to the expansive back deck, perfect for entertaining guests or enjoying al fresco dining. Upstairs, discover the convenience of laundry facilities in the master ensuite, while indulging in the dream-sized master bedroom closet. Elevate your daily routine with updated fixtures in all bathrooms and spacious bedrooms offering unparalleled comfort. Immaculately maintained carpets throughout exude warmth and elegance. The basement boasts a generously sized recreation room, offering endless possibilities for entertainment and leisure. Complete with a perfectly sized bedroom and bathroom, the basement provides additional living space for guests or family members. Step outside onto the large deck, leading to an insulated double detached garage, providing convenience and security for your vehicles. Don't miss out on the opportunity to call this stunning property your home. (id:42386)
4801 Liberty Street
Regina, Saskatchewan
Experience the epitome of comfortable living in this charming 4-bedroom, 2-bathroom duplex located in the heart of Harbour Landing within walking distance to Showler Park. Nestled in a fantastic neighborhood known for its family-friendly atmosphere, this residence is conveniently situated right next to Showler Park, ensuring a delightful area to go on a nice walk. Also very close to all the grocery stores, gas stations, and shopping needs you may have. The upper suite boasts a bright and spacious layout, providing an inviting atmosphere for relaxation and entertainment. Additionally, the property offers a valuable income source with its well-appointed 1-bedroom, 1-bathroom regulation suite, making it an ideal investment opportunity. Discover the perfect blend of convenience, style, and income potential in this duplex, where every detail is thoughtfully designed to enhance your living experience. Note: photos of basement taken 2012 (id:42386)
2626 Cameron Street
Regina, Saskatchewan
Exquisitely updated, this charming bungalow is nestled in the coveted Crescents of Regina, SK. The main floor beckons with a welcoming entrance, complete with ample closet space and an abundance of natural light. The expansive living room seamlessly connects to a well-appointed kitchen, boasting an inviting eat-up bar, generous cupboard and counter space, a convenient butler's pantry, and top-of-the-line stainless steel appliances—all included. A perfect setting for dining awaits, featuring a large window that frames a picturesque view of the backyard. Venture down the hallway to discover two bedrooms, alongside a versatile den or office space. The luxurious 3-piece bathroom is a masterpiece, showcasing a spacious stand-up shower with a comfortable bench and indulgent heated flooring. Descending into the finished basement reveals a tastefully designed rec room, an additional bedroom, and a 4-piece bathroom, complete with heated flooring. The fully fenced backyard provides a private oasis, while a double detached garage with front and back garage doors offers convenient dual access. This property seamlessly combines modern updates with timeless charm, creating a residence of unparalleled sophistication and comfort. UPDATES INCLUDE: High efficiency furnace and air conditioning 2018, Front steps 2018, Installed a 36-inch front door, Removed trees in the front yard and put in rundle rock, Widen doors to 32 inches throughout, Flooring throughout with original hardwood still intact, Electrical panel to 100 amps 2018, Complete remodel of basement bathroom 2018, includes heated floor, Construction of 24’ by 24’ garage with double garage door on alley side and single garage door into property 2018, PVC fence 2019, Fascia and soffit installed in 2019 includes LED pot lights, Baseboards and trim throughout, Paint throughout, Cupboards, cabinets, and countertops in kitchen in 2019, upstairs bathroom reno 2020, includes heated floor, shower bench, and shower wall. (id:42386)
560 Toronto Street
Regina, Saskatchewan
This corner lot property in Churchill Downs presents an enticing opportunity, whether as an investment or a starter home. With two separate units, each boasting its own entry, parking, and laundry facilities, it offers flexibility and convenience. Unit A's open layout offers 9 foot ceilings and tons of natural light. It encompasses three bedrooms, a four-piece bath, and a primary bedroom with a two-piece ensuite, while Unit B features a similarly inviting layout with two bedrooms and a 4-piece bath. The inclusion of the regulation basement suite further enhances its income potential. For investors, this property promises steady rental income, particularly given its location in Churchill Downs. For those seeking a starter home, the option to reside in one unit while renting out the other provides a practical means of offsetting mortgage expenses. Please note, the water heater in unit A is rented, the one in B is owned. In summary, this property represents a promising opportunity for both investors and prospective homeowners alike. (id:42386)
1927 Grant Drive
Regina, Saskatchewan
Welcome to 1927 Grant Drive, nestled in Whitmore Park. This sprawling home boasts 8 bedrooms, 3 bathrooms, and a den, offering ample space for comfortable living. With 2,214 square feet of meticulously crafted interiors, the possibilities are endless. Formerly a garage, the space has been thoughtfully transformed into an office, catering to those with entrepreneurial spirits, yet easily convertible back to its original purpose. Convenience meets practicality with main floor laundry, ensuring effortless household chores. Situated just one block from Dolphin Bay Park, enjoy the tranquility and recreation this charming locale offers. Embrace the warmth of a welcoming, family-friendly neighborhood while relishing in close proximity to an array of south end amenities. Welcome home to 1927 Grant Drive, where endless potential meets unmatched convenience. (id:42386)
2022 Quebec Street
Regina, Saskatchewan
Charming 2-bedroom, 1-bathroom bungalow ideally suited for a young family beginning their journey. Conveniently located just two blocks from a school and park, and within easy reach of numerous amenities. This property presents an excellent opportunity for both novice and seasoned investors alike. Note: Interior photos displayed are from when property was vacant. (id:42386)
4612 James Hill Road
Regina, Saskatchewan
Nestled within the welcoming confines of Harbour Landing, this charming bi-level residence offers an ideal setting for families. Boasting a unique double-unit design, this property is tailor-made for those seeking additional income, accommodating extended family members, or venturing into the realm of real estate investment. Step inside to discover a thoughtfully crafted interior layout, exemplifying functionality at every turn. Unit A presents a cozy arrangement with inviting living spaces, including bedrooms and a well-appointed bathroom. The seamless integration of the living room, dining area, and kitchen in an open concept design enhances the sense of connectivity, complemented by a generously sized laundry room for added convenience. This home epitomizes intelligent design, ensuring both comfort and practicality. Meanwhile, Unit B unveils a spacious retreat with two bedrooms and a stylish bathroom, boasting a separate entrance for enhanced privacy. The basement suite exudes an air of expansiveness, accentuated by ample storage space within a sizable linen cupboard, alongside the convenience of in-suite laundry facilities. Outside, the property is adorned with a meticulously manicured lawn, adding to the overall allure and curb appeal. In summary, this property offers not only a well-designed living space but also versatility and potential, making it an irresistible opportunity for discerning buyers seeking a harmonious blend of comfort and investment potential in a family-friendly neighborhood. Note: Photos are from when units were vacant, note that the units are now occupied. (id:42386)
929 Brack Court
Martensville, Saskatchewan
Great bungalow in Martensville. The recently sanded and stained hardwood flooring, vaulted ceilings, and spacious master bedroom with a walk-in closet and ensuite are excellent features. The kitchen with stainless appliances, ample cabinet space, and functional island is perfect for family meals and gatherings. And the two-tiered deck with a Jacuzzi hot tub, underground sprinklers, fire pit area, and gas BBQ hookup offer great outdoor living space. The beautifully developed basement with a large family room, bar area with a fridge, office/gym room, and modern bathroom adds valuable living space and functionality to the home. The inclusion of window coverings, central air, appliances, and the hot tub is a nice bonus for buyers. Plus, the insulated and boarded garage adds convenience and utility. The location backing onto green space/pond and being close to walking paths adds to the appeal, especially for those who enjoy outdoor activities and nature. (id:42386)
4014 Castle Road
Regina, Saskatchewan
Step into this inviting 3-bedroom, 2-bathroom townhouse nestled within the charming confines of Whitmore Park. As you cross the threshold, you're greeted by a capacious living room seamlessly flowing into an elegant dining area. Adjacent to this culinary space lies a kitchen, thoughtfully designed for effortless entertaining, complemented by a convenient 2-piece bathroom on the main floor. Ascending to the upper level, discover three generously-sized bedrooms and a pristine 4-piece bathroom. The primary bedroom boasts a perfectly proportioned walk-in closet, adding a touch of luxury to everyday living. Downstairs, the basement awaits, housing laundry facilities and presenting a blank canvas ripe for your creative vision. Please note that the furniture is a rendering of what could be done with the space. (id:42386)
307 2203 Angus Street
Regina, Saskatchewan
Welcome to this charming 2-bedroom, 1-bathroom apartment nestled in the Cathedral neighborhood. As you step inside, you're greeted by a convenient closet for your jackets and shoes. The interior boasts a beautifully appointed, pristine kitchen within this semi-open layout unit. Entertain guests in the spacious dining room and living area, complemented by two generously sized bedrooms. The well-kept bathroom offers comfort and convenience. Additionally, enjoy the convenience of in-suite laundry facilities. Step outside onto the generous-sized balcony, perfect for hosting BBQs or lounging with patio furniture, all while covered parking ensures a warm welcome on those chilly winter days. (id:42386)
344 Smith Street
Regina, Saskatchewan
Step into the welcoming embrace of 344 Smith Street, in Highland Park. This charming abode presents an ideal opportunity for first-time homebuyers or astute investors seeking a lucrative property venture. Discover the allure of this residence, boasting a fully compliant basement suite. Both levels offer generously proportioned kitchens, two inviting bedrooms, and a convenient 4-piece bathroom, ensuring comfort and functionality throughout. Tailored for families with extended kin or those seeking additional rental income, this home epitomizes versatility and potential. Welcome to a place where possibilities flourish and dreams find their home. NOTE: One suite is currently rented for $1275 plus utilities, and the other unit is being used as an Airbnb and is being rented for a 86 night period at a cost of $7315.90. (id:42386)
6 2338 Assiniboine Avenue
Regina, Saskatchewan
Welcome to this exquisite townhouse nestled in the charming Richmond Place neighborhood. Boasting three bedrooms and three bathrooms, this immaculate home exudes warmth and comfort. Step into the inviting living room adorned with a wood-burning fireplace, ideal for family gatherings during chilly winter evenings. Adjacent to the living area, discover a delightful balcony, perfect for al fresco dining or a cozy retreat. Descend three steps to find a gracious dining room and a stunning kitchen, complete with stainless steel appliances and a double skylight that bathes the space in natural light. Enjoy the convenience of a powder room on the main level, enhancing the functionality of this home. Ascending to the upper level, you'll find the primary bedroom featuring two closets and a 4-piece-en-suite bathroom. Two additional bedrooms share another well-appointed 4-piece bathroom, accompanied by convenient laundry facilities. Venture up the stairs to the rooftop outdoor area, offering endless possibilities for creating your own summer sanctuary. For those craving outdoor space, a perfectly sized fenced yard awaits. Completing this exceptional property is a double attached garage, adding both convenience and security. Welcome home to comfort, warmth, and elegance. (id:42386)
536 K Avenue N
Saskatoon, Saskatchewan
Westmount: Lots 2 x 25ft for a total of 50ft x 117ft. House is a complete renovation. Lot value only. (id:42386)
34 Newstead Avenue
Regina, Saskatchewan
Welcome to 34 Newstead Avenue nestled in the heart of Normanview West. This charming bungalow spans 1056 square feet, offering a comfortable retreat with four bedrooms and three baths. As you step inside, a warm ambiance greets you, guiding you through a spacious hallway to the expansive living room seamlessly connected to the kitchen and dining area. The kitchen exudes charm with its cozy layout, complete with a tile backsplash and ample cabinet storage, complemented by included appliances. The main floor boasts three generously sized bedrooms and one and a half baths, providing both comfort and convenience. Descend to the basement to discover a vast recreational space, accompanied by an additional bedroom and a three-piece bath. Outside, a large fenced backyard awaits, complete with a deck and patio area, perfect for outdoor gatherings and relaxation. Step into 34 Newstead Avenue and discover a place where comfort meets charm, offering a sanctuary to create cherished memories. Welcome home! (id:42386)
4 5752 Gordon Road
Regina, Saskatchewan
Immerse yourself in contemporary comfort with this exquisite townhouse-style condo, nestled in the heart of Harbour Landing, Regina, SK. Crafted in 2015, this sophisticated residence boasts a captivating open-concept design, inviting ample natural light to dance through its expansive interiors. Discover serenity in its two spacious bedrooms, complemented by three elegantly appointed bathrooms. Indulge in the allure of a finished basement, perfect for relaxation or entertainment. Don't miss this opportunity to elevate your lifestyle in this modern oasis. (id:42386)
64 Buckland Road
Buckland Rm No. 491, Saskatchewan
Timeless gem… Built in 1971 this lovely acreage property features an excellent family home with over 2700 sq ft of living space with unique architectural features nestled in a picturesque setting. This home offers an excellent opportunity to make it your own with a unique walk-out layout on both sides and vaulted ceilings lending charm to the main level. The upper level has two bedrooms, while the lower level offers two more with potential for a fifth in the office space. A natural gas fireplace in the living room offers warmth and relaxation. Numerous windows add plenty of natural light and lead to the wrap-around deck providing views of the private forested yard. There is a second 912 sq ft home built in 1979 ideal for guests or income potential. Perched high over the banks of the Shell River on 45.63 acres of lush, well-treed land with sandy soil and the River meandering through birch, aspen, jackpine & spruce. In the RM of Buckland, just west of PA and eight minutes from the bridge. Conveniently on the school bus route, this property combines rural tranquility with accessibility, offering a blend of comfort, charm, and opportunity. (id:42386)
1078 King Street
Regina, Saskatchewan
Welcome to 1078 King St. This 1 bedroom + den is updated and move in ready! Great option for a 1st time home buyer or someone looking to add to their rental portfolio. (id:42386)
9 Moxon Crescent
Saskatoon, Saskatchewan
PARK-BACKING on one of Greystone Heights’ best crescents! 9 Moxon Crescent is a great mid-century split-level home set along Greystone Park, a beautiful urban park home to Greystone Heights School, with soccer pitches & ball diamond, playground & paddling pool, community hockey rink, and trails that connect to the 14th Street greenway. Great for evening walks, morning runs, or one’s active commute to the U of S, RUH or Saskatoon’s downtown. Inside, the 5bed/2bath home enjoys sun-filled contemporary open concept – perfect for conversational dinner prep, watching the kids at play, and evening entertaining wth friends. The main floor features a modern white kitchen with stone counters and island seating for 3, upgraded flooring & lighting selections, large window designs, and generous entry way with custom storage. The 2nd and 3rd levels offer 4 bedrooms (2 +2) wth updated flooring & lighting fixtures, and remodelled bathrooms. The 4th level includes a generous family room area, guest bedroom, and kitchen for possible use as nanny-suite (the 4th level also enjoys its own laundry, but does not have a bathroom) or for a little more independence for the mature kids in the family. Outside, enjoy ample garden space, a grade-level deck for entertaining and additional planting opportunities with good south-exposure. The 22’x24’ detached garage (2007) is insulated and has a lofted ceiling for added storage and utility. Several other notable features include a hi-eff furnace, updated plumbing, electrical, and a low-maintenance home exterior. A family-friendly location known for its it’s quiet streets and ease of access to the University of Saskatchewan, 8th Street conveniences and wonderful neighbourhood destinations, it has all of the daily essentials for shopping, recreation, and entertainment one could ask for. You are invited to inquire with your local Realtor today. (id:42386)
311 Stovel Avenue E
Melfort, Saskatchewan
Looking to downsize? Need a starter home? Located just 1 block from Brunswick school on a quiet street, this cute 899 SqFt 1952 built home is just what you are looking for. Most of this house has been redone including kitchen, bathrooms and main floor windows. The original charm of the 50's is still evident throughout, including the original hardwood in the living room and bedrooms. The main floor features an open concept living/dining/kitchen along with 2 nice sized bedrooms, a bathroom and tons of storage space. Basement is finished with another bedroom, 4 piece bath, family room with an open office and laundry/utility. The attached insulated single car garage has direct entry to home. There is also an extra parking space off the alley. Back yard is fully fenced and landscaped with a garden spot, shed and flower bed and a natural gas hookup for the barbeque. Improvements include garage floor(2016) driveway(2017) garage insulation(2019) front sod(2022). Call to book a showing today. This home won't last long! (id:42386)
212 363 Nelson Road
Saskatoon, Saskatchewan
Welcome home to your 1,104 sq ft open concept condo offering a blend of style and functionality, featuring two bedrooms, two bathrooms, and a charming west-facing balcony. Just steps to all amenities, parks and great bus routes. The spacious open layout boasts 9-foot ceilings, creating an inviting atmosphere perfect for both family gatherings and everyday living. The kitchen showcases stainless steel appliances, a large island, granite countertops and tons of storage. Wood floors flow through he dining area and into the living room which showcases a cozy electric fireplace and has direct access to the private balcony. The oversize primary bedroom offers loads of room for a king size bed and furniture, and is complimented by a walkthrough closet into the 3 piece ensuite. A second good size bedroom features great natural light & a full size closet. A 4pc bathroom and spacious laundry/storage room complete this beautiful condo. Platinum Heights offers a wealth of amenities, including a shared exercise area, an amenities room, and a heated underground car-wash station. This unit includes 1 underground parking stall, 1 underground storage space and 1 surface parking stall. Central air, infloor heat and pets allowed with restrictions. Washer and dryer new in 2021 and dishwasher and microwave new in 2023. Heat and water included in condo fees. (id:42386)
302 Coventry Crescent
Nipawin, Saskatchewan
Stunning designer home with thoughtful appointments on 302 Coventry Crescent is fresh to market! This modern 2 story has gorgeous street appeal in a fantastic location near the edge of town in Nipawin's newest development. Quality construction with high end finishings and appliances throughout. Pamper yourself, no expense has been spared! Modern layout complete with 4 bedrooms and 3 baths will suit a wide variety of families. The kitchen is the focal point of the home filled with custom cabinetry finished with waterfall quartz countertops. You'll appreciate all the conveniences of the built in island complete with breakfast bar, large undermounted sink, built in separate refreshment cooler, custom range hood for stove complete with plumbed pot filler, and the extra space provided by the nearby butlers pantry!. The large dining and living areas overlook the backyard and are the perfect place to gather with friends and family. The garden doors lead to a large composite covered deck perfect for those evening BBQ gatherings. Looking for a getaway? The master bedroom is you own private retreat complete with walk in closest, 5 piece en-suite with double sinks, deep soaker tub, custom glass shower, and a cavernous walk-in closet. The 2nd floor features a cozy family room complete with wet bar. There are two large bedrooms and bath here as well. Other Amenities include: Two car attached and heated 30x28 garage, main floor laundry, built in WIFI sound system, fully landscaped and fenced yard with firepit, underground sprinklers, and colour matched garden shed. Homes like this don’t come around very often. The attention to detail on this one is truly spectacular! Book your showing today of this move in ready home. You will not be disappointed. (id:42386)
1362 Queen Crescent
Moose Jaw, Saskatchewan
Immaculate inside & out! The curb appeal will catch your eye & make you want to take a closer look at this appealing Bungalow situated on a highly desirable NW crescent in the Palliser Heights area. Located in the heart of a family friendly neighbourhood with schools, parks, playgrounds & walking paths all close by! The main floor features a spacious Living Room, Kitchen overlooking the backyard & adjacent Dining area with large window giving a view of the front drive, as well as 3 Bedrooms & full Bath. The lower level has been updated & offers additional living space with a Family Room, large Den with window (currently used as a Bedroom), 3 pc Bath with shower & tons of storage space for your treasures! There is a large drive offering plenty of off street parking, single GARAGE (18’x22’), patio for entertaining (NG BBQ hook up), & garden space for your green thumb! Other features include: Central Air, Central Vac, UGS front & back & a handy laundry chute! A great possibility for your next move! (id:42386)
90 Groome Avenue
Regina, Saskatchewan
Welcome to 90 Groome Ave. A stunning 4-Bedroom, 3-Bathroom, 2-Story split home in Regina's desirable south end. Families will appreciate the proximity to great schools like Campbell Collegiate. Shop 'til you drop at the Southland Mall or catch the latest blockbuster at the Cineplex Cinemas. Indulge in Regina's best dining experiences including India House, The Keg, Chop Steakhouse and Bar and The Cottage. The front yard welcomes you with a beautifully developed patio area and thoughtfully landscaped surroundings. The home has been meticulously updated and exudes quality craftsmanship from every corner. From the crown molding on the ceiling to the oak hardwood floors, and the sparkling crystal fixtures, every detail has been thoughtfully designed. Escape to the primary suite on the second floor, complete with a 3-piece ensuite. Two additional bedrooms and a full bath on this level ensure comfort for the entire family. Both entrances, all bathrooms and the kitchen feature tile floors. The kitchen has a tasteful backsplash, pot lights in the ceiling, upgraded stainless steel appliances, and a direct vent microwave range hood - perfect for those who love to cook with aromatic spices. The main floor boasts a large bedroom - ideal for those with mobility concerns or multi-generational families. Use it as a second primary bedroom, guest room, or a spacious home office – the possibilities are endless. Enjoy the warmth of natural light in the south-facing living room and a dedicated dining area that overlooks the multi-level decks and landscaped rear yard, complete with a generous garden area. The lower level is open, providing a great look at the solid foundation. This home is packed with extras including newer windows, shingles, central A/C, storage shed, garage door opener and convenient underground sprinklers. Don't miss the chance to make it yours. Schedule a viewing today and experience the comfort, convenience, and elegance in Regina's Albert Park South neighbourhood. (id:42386)
306 923 Kristjanson Road
Saskatoon, Saskatchewan
This one bedroom plus den apartment condo is located close to all amenities and is a short drive to the University of Saskatchewan. Features include a south-facing balcony, underground parking, stainless kitchen appliances including a built-in dishwasher and microwave range hood, in-suite laundry, laminate flooring, and contemporary finishes throughout. Call for your appointment to view today. (id:42386)
3800 Mccallum Avenue
Regina, Saskatchewan
Welcome to 3800 McCallum Avenue, nicely maintained and upgraded 3 bedroom home nestled away on quiet west end of McCallum Ave. Large open living room and dining room with hardwood floors and large newer picture window in LR. Convenient kitchen (appliances included) with ample counter and cupboard space, window looking over back yard. Upgraded main 4 piece bath. Fully finished basement with large RR and a possible 4th bedroom, 4 piece bath. and furnace/utility room complete this l level. Many upgrades include newer Hunter Douglas blinds throughout main floor in 2023. Front and back door replaced and all upstairs windows in 2022. All downstairs windows replaced in 2021 except bathroom, and laundry room. Newer high efficiency furnace/ AC unit in 2020. West exterior wall had blue skin, weeping tile & new sump pump installed by (AAA solid foundations) in 2019. Similar work was done on east wall in previous years. Huge rear yard has lots of further potential. Home is excellent move in ready condition. Backs open green space/ park. Close to schools , churches, parks, Hill Ave shopping center, bus routes, Lakeview Par 3. Single detached garage , with extra parking pad behind. (id:42386)
154 Kostiuk Crescent
Saskatoon, Saskatchewan
NEW" Ehrenburg built home in Rosewood. "HOLDENDERG MODEL 1657 Sqft 2 Storey Home. New design with LEGAL SUITE OPTION. Bright and open floor plan. Kitchen features: custom cabinets, Quartz counter tops, energy star dishwasher, exterior vented OTR microwave, sit up island and pantry. Master bedroom with 4 piece en-suite and walk in closet. 2nd level laundry. Plus LARGE BONUS ROOM on 2nd level. Double attached garage, poured concrete driveway and front landscaping included. Full New Home Warranty. Currently under construction. **Note** pictures taken from a previously completed unit. Interior and Exterior specs vary between builds. Elementary schools is few blocks away. (id:42386)
146 Kostiuk Crescent
Saskatoon, Saskatchewan
The "DAVENBURG" is a NEW designed home built by Ehrenburg Homes... Located in Saskatoon's fasted growing neighborhood in Rosewood. This 1646 sq.ft. homes features a Spacious and Open floor plan. Kitchen has Quartz counter tops, sit up island. pantry. large eating area. Main floor laundry. 2nd level -- 3 bedrooms, Master bedroom with 4 piece en-suite with dual sinks PLUS a Large GREAT ROOM [20' x 13'6]. Optional ability for Lower level LEGAL SUITE. This home also includes a Double attached garage, Concrete driveway and front yard landscaping with underground sprinklers. Great location.. Great Price. Currently under construction with late fall possession. **NOTE** PICTURES ARE FROM A PREVIOUSLY COMPLETED UNIT. Interior and Exterior specs vary between units. Check specs in the supplements (id:42386)
223 Skopik Crescent
Saskatoon, Saskatchewan
This two-storey home features a bright front foyer that opens to the main living area. The mudroom has direct access to and from the large double attached garage (21’-24’/22’) and the walk-through pantry that opens up to a large kitchen with tons of cabinet space Flooded with Natural Light from Numerous Large Windows. This home comes fully equipped with air-conditioning and Samsung appliances. The open-concept design offers added functionality and living area with no wasted space. The backyard is almost finished with a brand new vinyl fence, grass, sprinklers and a few trees. This home offers a great location just steps from Brighton park. Assumable Mortgage: A standout feature of this property is its assumable mortgage with an irresistible 2.99% interest rate, maturing on April 1, 2027. By taking advantage of this rare opportunity, you can enjoy significant savings on interest payments while securing your homeownership journey for years to come. (id:42386)
