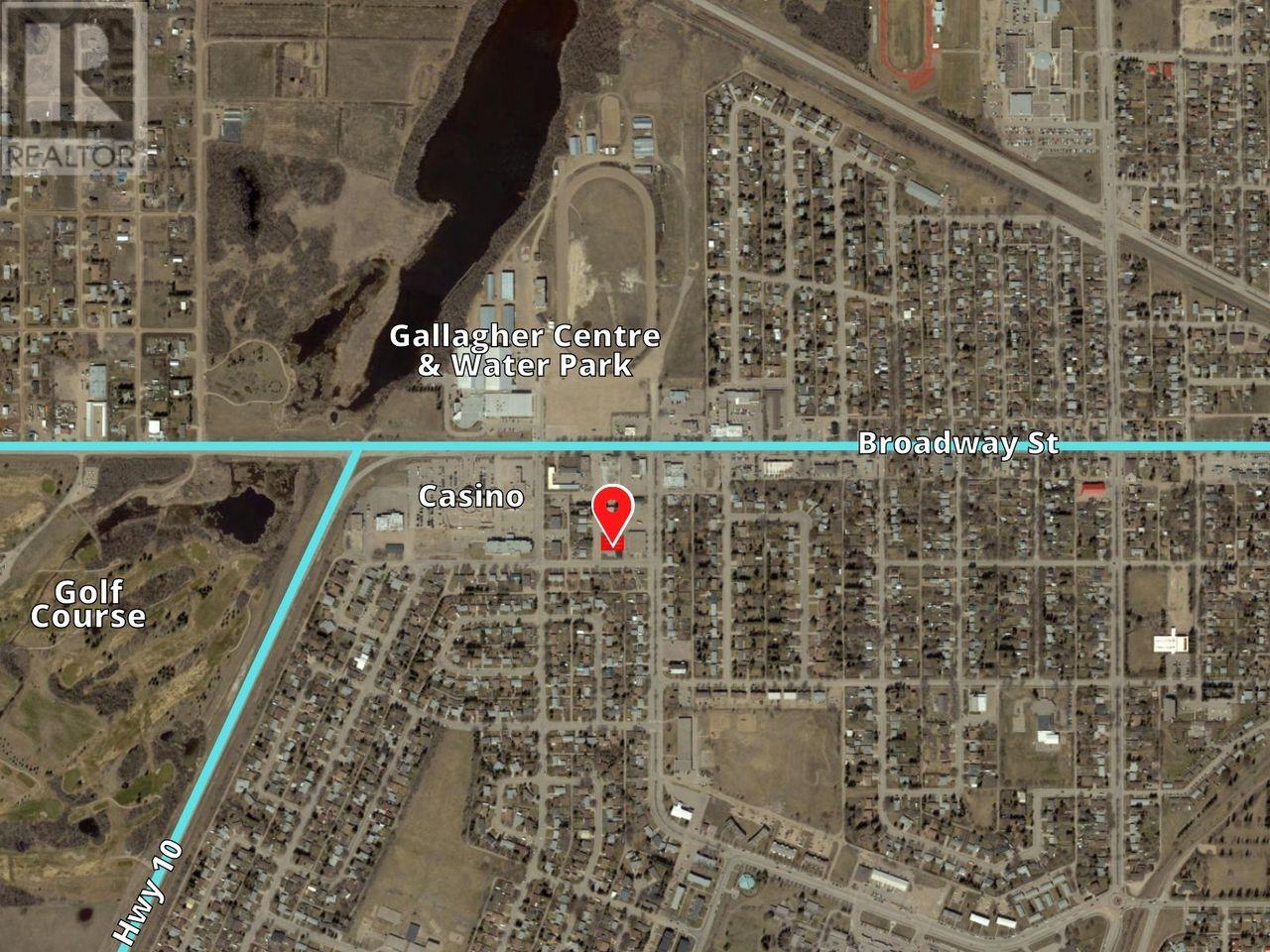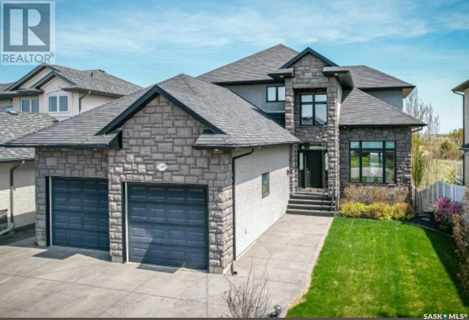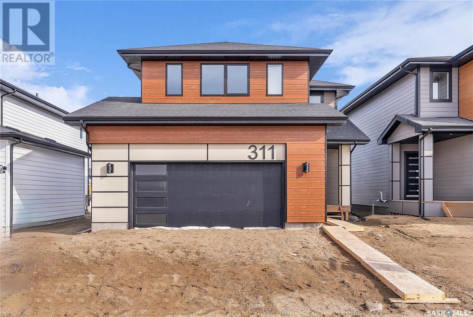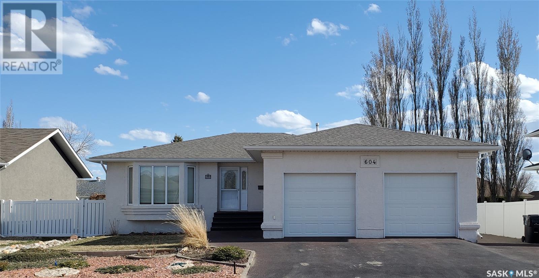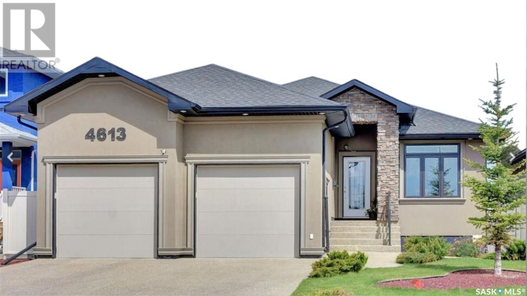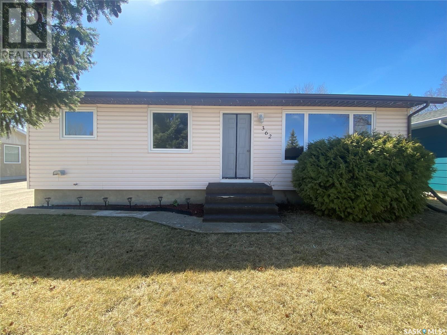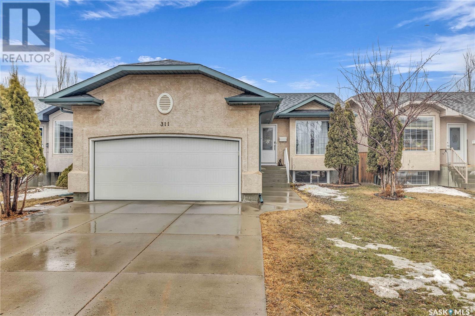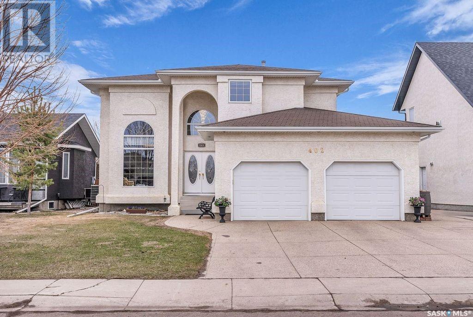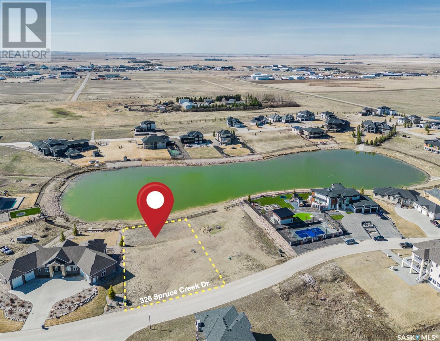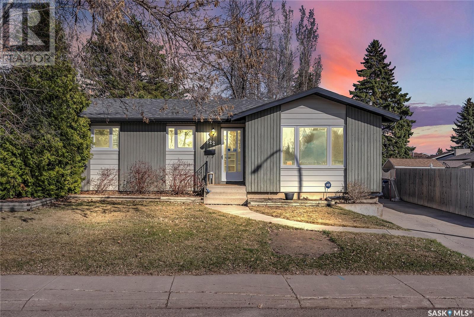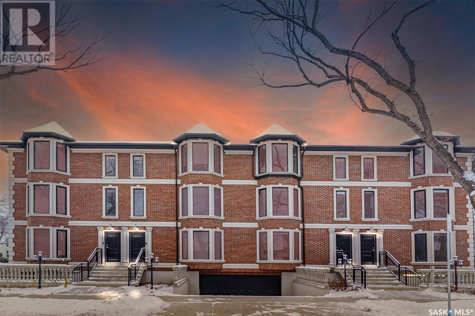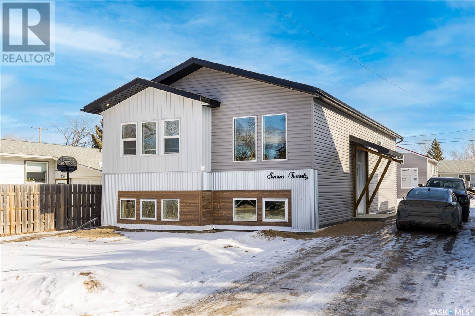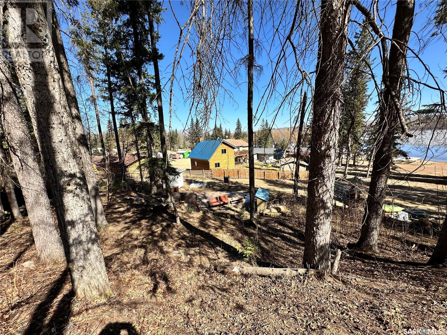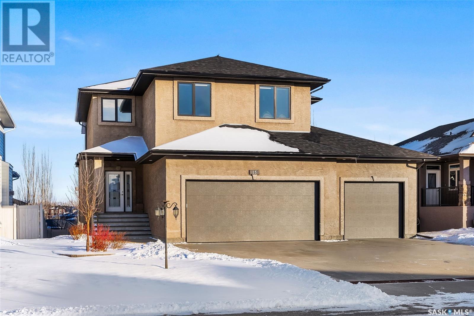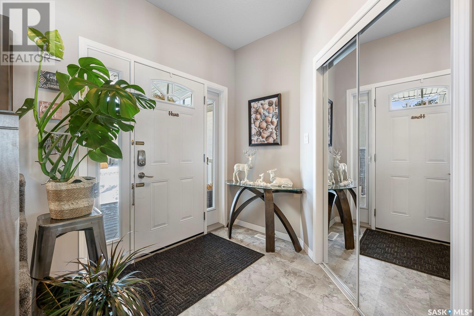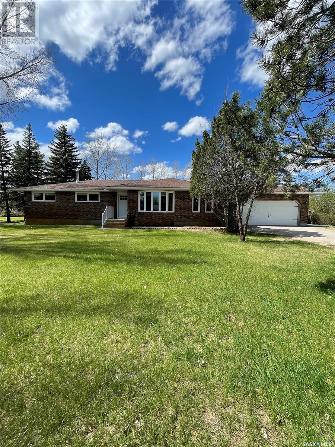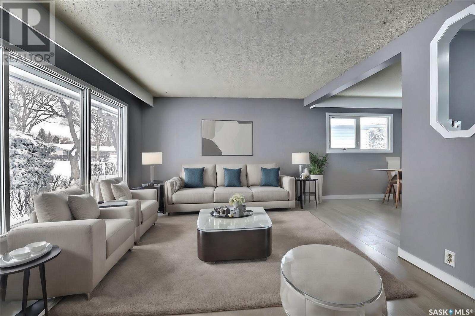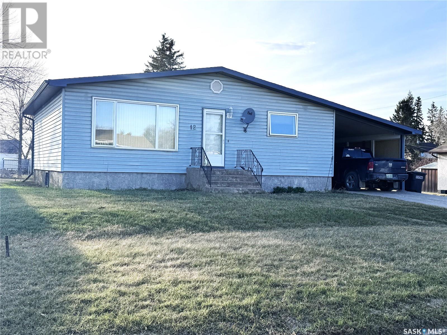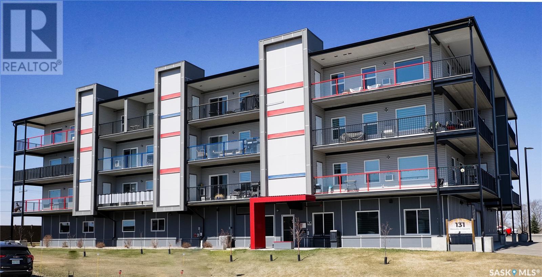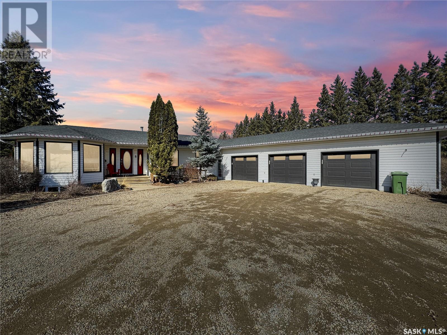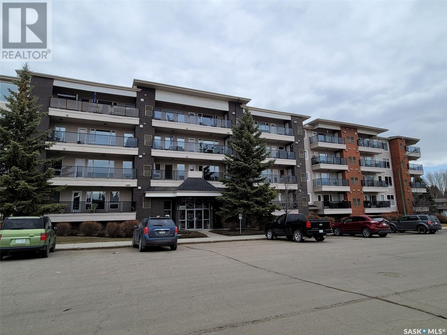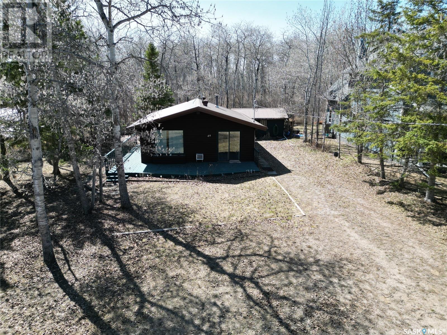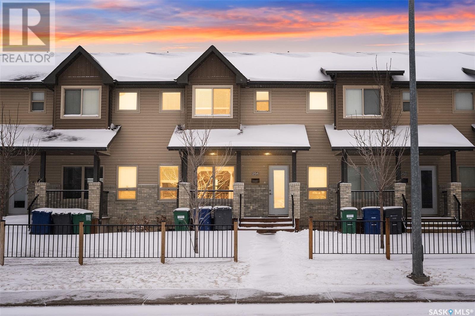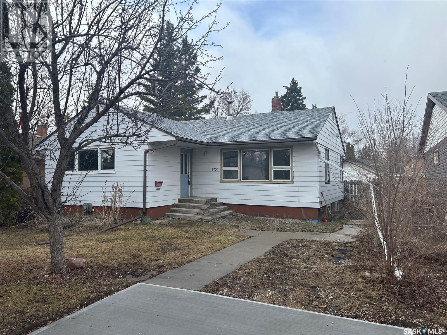Farms and Land For Sale
SASKATCHEWAN
Tip: Click on the ‘Search/Filter Results’ button to narrow your search by area, price and/or type.
LOADING
39 Clarke Ave
Yorkton, Saskatchewan
*** Incentives available from City of Yorkton to build on this lot **** This undeveloped piece of multi-family land is located 1 block off Broadway Street in the City of Yorkton just inside the western edge of the city limits. This block of Clarke Avenue is located close to the junction of HWY 52 & HWY 10 and walking distance to the arena exhibition grounds the casino as well as the shopping and transit amenities found along Broadway Street. This lot is rectangular in shape and is approx 69ft W by 119ft L. There is lane access at the back of the property and it is level and flat which is perfect for building on. Yorkton is already a fully serviced community so for a potential developer it is just a matter of costing out your connection fees to get access to utilities for a new building. All development is regulated via the City of Yorkton zoning bylaws and building permit process. Permitted uses include: Apartments Apartments - Senior Citizens Essential Public Services and Utilities Public Parks and Playgrounds Rowhouses Three or Four Unit Dwellings Townhouses and Residential Care Homes. Info on available incentives can be found at www.yorkton.ca/incentives There is also an interesting set of Discretionary Uses (ask listing REALTORS'® for details) for this land that could be possible by gaining a discretionary use permit from the City. The immediate area surrounding this lot/land is characterized as transitioning between commercial to residential homes with many duplexes townhomes and low-rise apartment buildings nearby. This spot would be the perfect place to build a care home or a 4 6 8 or 10 plex multi-family property and could be a profitable investment opportunity. If this sounds like something you would be interested in give your REALTOR'® a call today to get the ball rolling. If you dont already have a REALTOR'® looking after your business give us a call and we will get the process started. (id:42386)
739 Beechdale Way
Saskatoon, Saskatchewan
Gorgeous luxury Briarwood 2 story, fully dev w/walk out basement, overlooking scenic Donna Birkmaier Park! 2864 square’ on 2, 4 beds, 4 baths, plus den. Upon entering this stunning large home, you are greeted with a grand 2 story entry, a feature staircase, and a formal sitting room, leading into the open concept living / dining / kitchen area, encased with large windows across the entire back of the home capturing endless views of the grasslands. The kitchen is large and well equipped with many cabinets, high end appliances, island, induction cooktop, and solid wood cabinets, with granite counters and a tile backsplash. Dining and living areas are adjacent and oversized, living room has a gas f/p. Main floor den / bonus room, plus a boot room, 1/2 bath and entry to garage also on main. The second level features a large loft area, with 3 very large bedrooms, a nicely equipped laundry room, and a lux 5 piece ensuite leading to a walk in dressing area. Views from the master suite are surreal! The basement is fully developed with a huge games area / family room with more large windows across entire back of home, tile flooring with infloor heat, a 2nd gas fireplace, a wet bar, and a large bedroom / flex room with walk in storage, plus a 4 piece bath and utility room. Additional features include, 10’ ceilings on main, underground sprinklers with 3 zones, on demand hot water, in floor heat in baths and entire basement, 2 heating/cooling zones, covered lower patio, upper deck iron fence in rear, custom blinds, fresh interior and exterior paint, central air, much more. (id:42386)
311 Dziadyk Bend
Saskatoon, Saskatchewan
Welcome to 311 Dziadyk Bend in the community of Rosewood. Introducing the 'Blazer' (Modern) model by North Prairie Developments. This beautiful 2 storey, 2220 SqFt features a 24x24 attached garage. On the main floor of this home, you can enjoy friends and family in the open concept living area, which boasts a beautiful chef-style kitchen, complete with a large walkthrough pantry, a half bath, and a mud room just off the garage. The second floor this home is complete with a beautiful owner’s suite, with a 5 piece ensuite bathroom, and not 1 but 2 walk-in closets! 2 additional spacious bedrooms are located on the second floor, with an additional upper floor bathroom, upper floor laundry and a bonus room which is perfect for movie nights or relaxing. The Blazer also has the option of a basement development which can add a total of 633 SqFt to the living space. Complete with 1 beds, 1 bath and an open concept family room. Other features include quartz countertops, laminate flooring, front landscaping, concrete driveway, Nest Learning Thermostat and Amazon Echo. Pictures are not exact representations of the unit, used for reference purposes only. Call today for more information! (id:42386)
604 Hamilton Drive
Swift Current, Saskatchewan
This immaculate new listing in the highly sought-after Highland subdivision in Swift Current offers the perfect blend of modern style and practical comfort. This 1,182 square foot home, built in 2005, boasts 4 bedrooms and 3 bathrooms, including a large primary bedroom with dual closets and a 3-piece ensuite, providing a private retreat within the home. Step inside to discover hardwood flooring in the living room, creating a warm and inviting atmosphere enhanced by an abundance of natural light. The gleaming white kitchen features modern subway tile, quartz countertops, and white cabinetry with updated fixtures and hardware, offering both style and functionality. There's plenty of cupboard and counter space, making meal preparation a breeze. Convenience is key with a laundry/mudroom located off the garage, while another bedroom and 4 piece bathroom complete the main floor. A wide stairway leads downstairs to a spacious recreation room, two additional bedrooms, ample storage space, and a utility room. The oversized heated garage with new rubber stone on the triple driveway ensures comfort and convenience, even during colder months. Outside, an oversized covered deck with recessed lighting and a natural gas BBQ hook up provides the perfect space for outdoor gatherings, rain or shine. You will also enjoy the 2 sheds (one with power) and ample space to park your boat! This move-in ready home is truly a gem, offering modern amenities, practical features, and elegant touches throughout. Don't miss your chance to make it yours! (id:42386)
4613 Skinner Crescent
Regina, Saskatchewan
Step into your dream home at 4613 Skinner Crescent, nestled in the heart of Harbour Landing! This stunning custom bungalow is the perfect blend of luxury and comfort, with everything you need right at your doorstep. As you walk in, you'll be greeted by a spacious foyer with heate tiles that sets the stage for what's inside. To your right, there's a sunny bedroom that can easily double as a home office – ideal for those of us juggling work and life. The living and dining areas are the heart of the home, designed for entertaining and relaxation. Picture yourself cozying up by the fireplace, surrounded by beautiful maple cabinets and granite countertops in the kitchen. It's a chef's paradise with plenty of storage, a pantry, and top-notch appliances. On the main floor, you'll find three very good sized bedrooms, each with gorgeous hardwood floors. The primary suite feels like a luxury hotel, complete with a fireplace, a jet tub, and a custom closet system that'll make you feel like royalty. Head downstairs to discover even more space to unwind. There are two extra bedrooms, a cozy huge family room with its own fireplace, and a games room with a handy wet bar – perfect for hosting game nights or movie marathons with friends. Outside, the covered deck is the perfect spot to enjoy sunny days, and the landscaped yard means less work for you, thanks to the underground sprinklers. And let's talk about the garage – it's a car lover's dream! With room for two cars, plus all your gear, and it's insulated, drywalled, and heated for those chilly winter days. But wait, there's more! This home comes with extras like stair lights, a new furnace, TVs with mounts included, a sound system, A/C, and a BBQ hookup. Don't miss out on the chance to make this your forever home. Come see 4613 Skinner Crescent today and start living your best life! (id:42386)
362 Powell Crescent
Swift Current, Saskatchewan
This charming bungalow nestled in the tranquil Trail subdivision offers the perfect blend of comfort and convenience. With 988 sq ft, 3 bedrooms, and 2 bathrooms, it's an ideal choice for first-time buyers or those seeking a retirement haven. Enjoy abundant natural light in the spacious living room, a well-appointed kitchen, and dining area. Plus, main floor laundry adds to the practicality. Downstairs, a sizable family room with a bar awaits, along with 2 storage rooms and a 3 pc bathroom. Notable features include a 100amp service panel, water softener, central air, and a single car garage with a workbench. Outside, relax on the deck overlooking the fully fenced yard, perfect for outdoor gatherings. Close proximity to parks and walking paths enhances the appeal of this lovely home. Call now to book your private tour. (id:42386)
311 Peters Cove
Saskatoon, Saskatchewan
Welcome to 311 Peters Cove which presents a captivating opportunity—a fully developed 5-bedroom, 3-bathroom bungalow boasting a double attached insulated and dry-walled garage. This well maintained property offers an array of desirable features, including in-floor heating in the basement bath, cork, laminate and tile flooring on both levels, central air conditioning, and a fully landscaped and fenced yard. Situated in an enviable location with school bus pick-up and city bus stops just steps away, convenience is at your fingertips. The basement, professionally redesigned in 2009, showcases a spacious family room and two additional bedrooms—all with cork flooring—and a luxurious heated tiled floor in the bath. The main floor exudes warmth and comfort, with sunlight streaming through the living room's large window. Adjacent to the living room, a generous kitchen and dining area provide the perfect setting for cherished conversations with loved ones. With a primary bedroom featuring a 3-piece ensuite and two additional bedrooms sharing a common bath, this floor plan is designed for effortless living. Outside, the fully fenced and landscaped backyard, complete with a gazebo, offers a serene retreat, cherry trees, SK berries, raspberry bush. Recent upgrades include all-new shingles replaced in 2018, new dishwasher in 2023, washer 2023, furnace in 2023, part of the fence was replaced, . With its comprehensive list of features and prime location, Contact your Realtor today to arrange a viewing and embark on your journey to finding your new home! (id:42386)
402 Laycoe Crescent
Saskatoon, Saskatchewan
Experience the charm of this great home that backs the Forestry Farm Park and the many trails right from your doorstep! Step inside this impressive two-story custom-built family home boasting 5 bedrooms and 4 bathrooms. With an open plan layout, this home offers a seamless blend of spaciousness and coziness. Picture yourself gazing out towards the breathtaking natural scenery of the park. Picture the enchanting sight of Christmas lights twinkling in the nearby enchanted forest. This property is truly something special. The white kitchen features an inviting island and a large pantry with plenty of cupboard space and a computer desk area. The dining area offers panoramic views of the stunning backyard. The main floor boasts hardwood flooring throughout, with a spacious family room showcasing a lovely gas fireplace. Convenient amenities include a separate laundry area, and a two-piece bathroom with updated flooring. As you ascend the beautiful staircase, you'll discover the owner's retreat—a massive primary bedroom with a sitting area, a luxurious 4-piece ensuite with a jacuzzi tub and ample closet space. Upstairs, two additional bedrooms share a full bathroom, providing comfort and privacy for the whole family. The basement offers a versatile living space with a living room, games area with mirrored walls for exercise, a bathroom with a shower, two bedrooms, one presently an office and abundant storage. This home comes complete with a 22 x 24 attached garage, triple car driveway, deck, patio, and storage shed in the large backyard, this home offers all the comforts you desire along with central air conditioning. Located nearby two elementary and high schools, library, shopping centers and the Saskatoon Zoo. Nestled in a sought-after neighborhood, this unique property offers the perfect blend of luxury, comfort, and location. Don't let the opportunity slip away—reach out to your real estate agent today to schedule a viewing and make this extraordinary home yours! (id:42386)
326 Spruce Creek Drive
Edenwold Rm No. 158, Saskatchewan
Spruce Creek Estates - Walkout Lot onto Private Lake *** Choose your own builder! Build your dream home on a 0.51 acre walkout lot backing a private lake in Spruce Creek Estates (just 5 minutes outside of Regina). Spruce Creek Estates is a modern subdivision in a rural setting with connections to city water (no septic tanks or wells needed) and SaskTel's infinet high speed internet already wired. It's located north of Highway #1, on the other side of the highway from White City and Emerald Park. Only a few select lots back the lake (only these houses can access the 6 acre lake). The big half acre lot means there's lots of room to build your own backyard resort; add a hot tub, pool, tennis/basketball court,etc.. With lots of room left over for gardening and entertaining. All remaining open lots have been sold to builders so take this opportunity to choose your own builder for your dream home! (id:42386)
322 Rosedale Road
Saskatoon, Saskatchewan
Welcome to this adorable bungalow nestled in the heart of Wildwood, where pride of ownership shines through in every detail. Just steps away from the picturesque Wildwood Park and School, this home not only features a fantastic location but also exudes fantastic condition and charm Step inside and feel immediately welcomed by the bright and airy living space, meticulously cared for. From the crisp walls to the gleaming floors, to the beautiful park view, your first impressive will be very inviting. The kitchen features sleek black cabinets and countertops paired with a chic tile backsplash. Enjoy a dining area while enjoying the serene backyard views through the kitchen window. The primary bedroom boasts a spacious three-piece ensuite with a tiled shower, providing a private retreat for relaxation. Additionally on the main floor you’ll find 2 additional good sized bedrooms and a three-piece bathroom with a tiled tub, laundry chute and sleek upgrades. Descend downstairs to discover a spacious family room, perfect for unwinding or entertaining. You’ll also find a den, perfect for a home office. A 4th bedroom and 4 piece bathroom are also located in the basement for your convenience Plus, a cold storage room ensures ample space for organizational essentials. This home also boasts modern conveniences, including central AC, Hunter Douglas blinds. Recent updates include newer shingles and kitchen appliances. Outside, the expansive fenced yard offers ample space for families and pets to enjoy, surrounded by mature trees that provide shade and privacy. Relax on the spacious concrete patio, taking in the beauty of your surroundings and creating cherished moments with family and friends. Conveniently situated in the desirable Wildwood neighborhood, this home is more than just a house—it's a place to call home - schedule your viewing today! (id:42386)
1005 Osler Street
Saskatoon, Saskatchewan
INVESTOR'S ALERT: PRIME SHORT TERM RENTAL OPPORTUNITY! Discover a lucrative short-term rental prospect at 1005 Osler Street – a New York-style Brownstone offering unparalleled charm and investment potential! This townhouse would also serve as a great home for working professionals, conveniently located walking distance to the hospital, university and downtown. With luxurious finishes, high ceilings, and contemporary design, this unit will not disappoint! As you ascend the steps to your front door, you'll be greeted by a bright living room featuring a bay window bringing in lots of natural light. The kitchen, with its custom dark cabinetry against a brick backdrop, has ample storage, an eat-up island, stainless steel appliances, and granite countertops. Adjacent to the kitchen, find a convenient 2-piece powder room, a mechanical room, and a deck with a gas BBQ hookup. On the second floor, two generously sized bedrooms, a luxurious four-piece bathroom with in floor heat, and a handy laundry area await. The third floor is dedicated to the expansive primary bedroom, featuring a bay window, a spacious closet, and a separate storage nook. The spa-like en suite offers an enclosed glass shower, double sinks, and ample storage. Additionally, the third floor has a charming den with direct access to a Juliet balcony overlooking the neighborhood. This unit has one underground parking stall, one surface stall, and a heated storage unit. Take advantage of the shared flex room, perfect for a gym or conference room. Seize this opportunity and call today to schedule your showing! (id:42386)
720 6th Street
Humboldt, Saskatchewan
Welcome to 720 6th Street in Humboldt SK. You will want to take a look at this recently constructed gorgeous bi-level home. It is a perfect blend of modern elegance and convenience, and situated in a fantastic location near a school and downtown. Boasting 1172 square feet of well-designed living space, this home has 3 bedrooms on the main floor and is ideal for families seeking comfort and style. As you step inside, you'll be greeted by the warm and inviting ambiance of the open-concept living area. You will love the two-tone kitchen, seamlessly blending the purity of white with the warmth of natural wood, featuring a generously sized island, providing an abundance of storage and space for meal prep, The kitchen is open to the dining area as well as the living room the windows offering a bright ambiance to the space. The wood accents introduce a touch of nature, creating a cozy and inviting atmosphere. The home's layout includes a uniquely designed jack and jill bathroom, featuring double sinks, ensuring convenience and privacy for both residents and guests. The lower level is a canvas awaiting your personal touch. The basement is already boarded and is open for further development, providing an exciting opportunity to customize the space according to your needs and preferences and add equity to your home. The groundwork has been laid for two additional bedrooms, a bathroom, and a generously sized living area. The lower level also hosts the practical laundry facilities and utilities. The spacious 50'x131' lot gives endless opportunity to create the yard you desire. The drive-through driveway adds a touch of convenience, making coming and going a breeze. (id:42386)
306 Barrier Bay
Barrier Valley Rm No. 397, Saskatchewan
Introducing a prime real estate opportunity at Barrier Beach Resort! Nestled just off the main road, this lot offers the perfect blend of convenience and tranquility, with close proximity to the beach and breathtaking views of the lake. Boasting both front and back road access, this property provides ease of entry and exit. Enjoy the convenience of a shared well and power infrastructure already in place, streamlining the development process. With its ideal topography, this lot is perfectly suited for a walk-out cabin, allowing you to maximize space and capitalize on the stunning surroundings. Don't miss your chance to own a piece of paradise at Barrier Beach Lake! (id:42386)
15 Emerald Hill Drive
White City, Saskatchewan
Let me introduce you to this pristine two-storey home located at 15 Emerald Hill Dr in White City. Offering 2,954 square feet of luxurious living space this gorgeous home is truly not one to miss. From the welcoming entryway to the abundance of natural light throughout, every detail exudes comfort and elegance. The main floor boasts a spacious kitchen with an eat-up island, pantry, and ample cabinet and counter space, perfect for culinary enthusiasts. Adjacent to the kitchen is a cozy living room with a gas fireplace, ideal for gathering with loved ones. The dining area leads to an attached sunroom, providing seamless indoor-outdoor living to enjoy those cool winter days and warm summer nights! Completing the main floor is a convenient laundry room and a two-piece bath. Upstairs, a bonus room, additional sunroom, three bedrooms, and two full baths offer ample space for relaxation and rejuvenation. The basement is a haven for entertainment, featuring a walk-out layout, a bedroom, a full bath, a den, and a large recreational area with a built-in bar. Outside, the huge fully fenced backyard provides privacy and tranquility, making it an ideal retreat. In sum, this home offers a perfect blend of functionality, comfort, and style, making it an irresistible sanctuary for its lucky occupants. (id:42386)
3418 Green Lily Road
Regina, Saskatchewan
Welcome to 3418 Green Lily Road, this custom built, meticulously designed and incredibly well-maintained two-story home in the Greens on Gardiner backing the elementary school park. Great location! Step inside to the spacious foyer that open to the living room, this impressive living room and admire the striking gas fireplace with a stone finish that draws your attention. The kitchen offers a beautiful contrast with the stainless steel appliances, water osmosis system, the granite counters, and the dark espresso colored cabinetry. The island serves as the main spot to congregate, prep food, and grab a seat for a light snack. The dining area overlooks the finished backyard. Completing the main floor is a bathroom, mud room and a laundry room. On the second floor you can cozy up with the family in the bonus room over the garage with 10 feet ceilings. The primary bedroom is a luxury retreat with a 5-piece en-suite with a shower, soaker tub, and his and her sinks. There are two additional bedrooms on this level with a 4-piece main bathroom. Downstairs we will let you decide how to live. With a 2-bedroom suite option, separate entrance door through garage and set up appliances including fridge, dishwasher etc. You can rent to someone and bring in some extra money OR use it for a great bar area in your single family basement! Bonus to this space is the oversized basement windows and tall ceilings, making sure you do not feel like you’re in a lower level! Very bright and spacious basement. Outside professional completed landscaping in 2021, the covered large deck leads you to a fully landscaped yard with PVC fence on the sides and an open view through the back, to the sprawling green space! Have kids? Perfect! They never have to cross a street to get to school! Pop through the back fence with gate and within minutes …This home is incredibly close to all the amenities available at Acre 21 shopping and Costco. Call today to schedule a private showing. (id:42386)
23 Meadow Road
White City, Saskatchewan
Looking for a quiet lifestyle with lots of space, this lovely home at 23 Meadow Road in White City could be the one. Driving up to this impressive property you will see how it is nestled on a massive lot with mature trees. The exterior has been recently upgraded with new soffit, facia, exterior doors & garage door. Walk in and be impressed with the space, hardwood floors flow throughout the main floor, large PVC windows offer lots of natural sunlight. The kitchen has updated cabinets and offers ample countertop space for those home chefs. Opening onto the family room, perfect for families or entertaining. Patio door off the kitchen leads to the deck & backyard. Off the kitchen is the laundry area with extra cabinets for storage and doors leading to the double attached garage & side door. Down the hall way you will find 3 nice sized bedrooms, including the primary bedroom with a 3pc ensuite with the added comfort of heated floor. To complete this level, main 4pc bathrm with large vanity and built in makeup table. The recently updated basement adds to your families living space. The spacious rec. room has new carpet & freshly painted, lots of space for a pool table, play area, game area or cozy spot in front of the gas fireplace. A handy den could be used for your personal gym, hobby room, play room or home office. Another bedroom (window not egress) & 3pc bathroom (heated floor) finish off this living space. The large utility room offers more storage space with a high end boiler system, new sump pump & well water pump. The yard offers so much space for most families needs, imagine play structures, pool or gardens. The large heated shop/garage 26'x32' could be used for extra car or RV parking, or for anyone looking to do woodwork or home mechanics. Also a garden shed 10'x18' with overhead door, cement floor & power, nice space for garden tools, potting plants, etc. This home has to be seen to appreciate what it can offer your family. Contact your REALTOR® to view (id:42386)
139 Rae Street
Regina, Saskatchewan
Welcome to 139 Rae Street, a delightful 1040 sq ft bungalow offering comfortable living all on one floor. This well-maintained home is perfectly located close to schools, shopping, and convenient bus routes. As you step inside, you'll be greeted by a spacious living room, ideal for relaxing and entertaining. The dining room boasts a built-in cabinet, providing ample storage for your cherished dinnerware. The kitchen features a lovely window over the sink, allowing natural light to flood the space. This home offers three cozy bedrooms on the main floor with a full bathroom ensuring convenience for all. Recent updates include new flooring, paint, faucets, light fixtures and interior doors throughout the main floor, along with a new furnace. Venture downstairs to the basement, where you'll discover a generously sized recreation area, perfect for hosting game nights or movie marathons. Additionally, there's a convenient 2-piece bathroom in the basement for added comfort. Outside, you'll find a double detached garage, providing secure parking and storage space for vehicles and equipment. The parking pad ensures you have ample space for additional vehicles. Don't miss the opportunity to make this wonderful property your own. Whether you're a first-time home buyer or an investor, this property offers a fantastic opportunity. Schedule a showing today! (id:42386)
12 Munster Street
Lanigan, Saskatchewan
Introducing a charming family home nestled in the heart of Lanigan, Saskatchewan. This spacious property boasts an enviable location just a stone's throw away from the new school, making it an ideal setting for families with children. With five bedrooms, including three on the main level and two in the basement, there's ample space for everyone to spread out and relax. The home features two bathrooms, with a four-piece bath on the main level and a convenient three-piece bath in the basement. Perfect for accommodating busy mornings and bustling households. Situated on an extra-large lot, this property offers plenty of outdoor space for recreation, gardening, or simply enjoying the fresh air. The addition of a carport provides shelter for vehicles and additional storage. Recent updates, including shingles, windows, insulation, and siding, ensure peace of mind and added value for the lucky new owners. With all appliances included, moving in and getting settled will be a breeze. Lanigan's location in the Potash Belt of Saskatchewan adds to its appeal, with proximity to major employers such as the BHP Potash mine and Nutrien Potash mine, each just a short 15-minute drive away. Don't miss this opportunity to make this fantastic property your own and experience the best of small-town living in Lanigan. Listing agent is related to Seller. Schedule your viewing today! (id:42386)
203 131 Beaudry Crescent
Martensville, Saskatchewan
This beautiful unit has all the quality finishings such as, Vinyl plank flooring, quartz counter tops, custom blinds on all windows, 9' ceilings, one Heated in parkade parking stall, one outside parking stall. Large rap around balcony with storage units at each end and a Natural gas bbq hook up, all quality appliances included. Experience the advantages of a Concrete building for your safety, security and more. Building amenities include, workshop/hobby room, exercise room, lounge/social room to host your private events, elevator,and security system. Close to parks, walking paths, lake, and recreation facilities. Take a tour of the 3D images https://shorturl.at/ePQR5 (id:42386)
8 West Park Drive
Battleford, Saskatchewan
Experience the epitome of refined living in this breathtaking home located in West Park, one of the most desired areas! Step into a world of elegance, where earth tones and engineered hardwood flooring grace the spacious main floor. Entertain with ease in the open-concept kitchen/dining and living area, complete with a screened-in eating area to the backyard. Indulge in the luxury of granite countertops adorning both kitchen and baths. This remarkable home goes above and beyond, offering even more than meets the eye. This property offers such versatility having a full seperate suite, complete with its own private entry, separate laundry, and individual heating, offers endless possibilities. Whether for guests, rental income, or multi-generational living, this suite provides both privacy and convenience for all. The options are unlimited if you love to entertain, this suite potentially could be used for a huge games room, perfect for hosting gatherings or workspace/ gym area which also has direct entry into the 3-car garage, every aspect of convenience has been meticulously considered. Outside, immerse yourself in tranquility amidst fully landscaped front and back yards, creating a picturesque retreat for the lucky new owners. Discover the pinnacle of sophistication and comfort - schedule your viewing today! (id:42386)
209 102 Kingsmere Place
Saskatoon, Saskatchewan
Great location and nothing but sunshine from the balcony! This south facing 1 bed/ 1 bath condo is one of only three in the building and has been lived in by the original owner since the time it was built. Located in the Hawk’s Landing building on the corner of Taylor Street and Kingsmere Blvd, this condo sits across from Rock of Ages Church, and Holy Spirit Parish. Located on the 2nd floor of the building - This one bedroom design offers a spacious kitchen and living room space with large south facing windows. This suite has a den and its own laundry room with the included washer and dryer. The kitchen offers lots of cabinet space and comes with all of the appliances seen in the photos. In the main bedroom you will find more large windows on the south facing wall allowing in an abundance of natural light. There is a large balcony with a natural gas BBQ hookup and a small storage room with access to the suite’s furnace and water heater. This unit includes one underground parking stall with a bigger than average storage room located behind it. Hawk’s Landing is pet friendly (with restrictions), has a large amenities room, and a double queen bed guest suite that can be rented out for any visitors. The amenities room can be booked for your private use and has a pool table with a fridge and bathroom. This building is located in a strong location within walking distance to vital bus routes and easy access to the University. Lakeview has lots of amenities to offer with Circle Drive just around the corner and everything you will find on 8th Street and Taylor Street. This unit and building is a must see in person. Contact your Realtor today! (id:42386)
49 Cranberry Crescent
Good Spirit Lake, Saskatchewan
GOOD SPIRIT LAKE DONALD GUNN SUBDIVISION! These properties don't come around very often so don't miss out on this 3 bedroom 1 bathroom three season cabin. With a brand new electrical service, PVC windows, and the opportunity to hook up a well to the home, your big ticket items are looked after. The bright open concept allows for your family and friends to gather and enjoy your summer. There is a deck that is wrapped on two sides, a large shed for your outdoor items and another shed to lock your valuable toys in when you leave. The backyard is large and has a fire pit and privacy. There is a holding tank for water, but there is also a well that is not hooked up but has the potential to be used. There is a separate area at the back that houses the water lines and water heater which could be upgraded for this cabin to become 4 season. There are many amenities on the government side of the lake such as the main beach, two stores, a gas station, a golf course and a community hall. There is also a new playground in the subdivision and just around the corner is the new and expanded boat launch. The dock at Donald Gunn is only a block away so you have the use of a mooring or boat lift that can be left in the water for the season. Come and enjoy CABIN life and forget all your worries. Call today for you personal tour! (id:42386)
254 Maningas Bend
Saskatoon, Saskatchewan
Welcome to 254 Maningas Bend! This 3 bedroom 3 bath townhouse has been well kept and is located in a prime location in Evergreen. Close to schools, park and all amenities. The main floor features 9 feet ceiling and laminate flooring throughout. Large windows provide tons of natural light in the spacious living room; The functional maple kitchen has high end finishes including granite countertops, soft close cabinets, stainless steel appliance package (range hood vents outside;)and a large eat-up island. There is plenty of cabinet space and a large walk-in pantry. A good sized dining area and 2-piece bathroom complete the main floor. On the second floor you will find 3 generous-sized bedrooms, 2 full bathrooms and laundry area. The master bedroom features a 4-piece ensuite and walk in closet. The basement has two windows and it is open for future development(The seller states that around $3000 spent in framing the utility room;). Private fenced backyard also offers a covered deck with natural gas BBQ hookup. There is also a single detached garage as well as an extra parking spot. Other features: central AC, humidifier, high efficiency water heater & furnace. Call to book a showing today! (id:42386)
2704 24th Avenue
Regina, Saskatchewan
Welcome to 2704 24th Ave. Primly located bungalow in South Lakeview.Walking distance to many amenities such as superstore and surrounding commercials, Wascana Lake, Local School.Decent sized living room and dining room comes with lots of natural light. Bright open layout. Three good size bedrooms upstairs. Mostly newer PVC windows. Full bath up plus a 3pc bathroom in the basement. Lots of natural light to the basement from the full glass door at the back entrance . Spacious recreation room for family get together. The fourth bedroom in the basement with a full size window . Nice sized lot with lane access to the garage. Parking at both the front and the back of the property. Recent Year upgrades includes: New upstairs Vinyl Plank flooring (2023), New Stove Cooktop (2023). 200 Amp Panel (2021). Newer AC (2021). Newer Hoodfan (2018) Newer Washer and Dryer (2016) Blue Skin Water Proof Exterior Wall (2015) Finished Basement (2017). New Shingles (2024) Contact to book a showing today! (id:42386)
