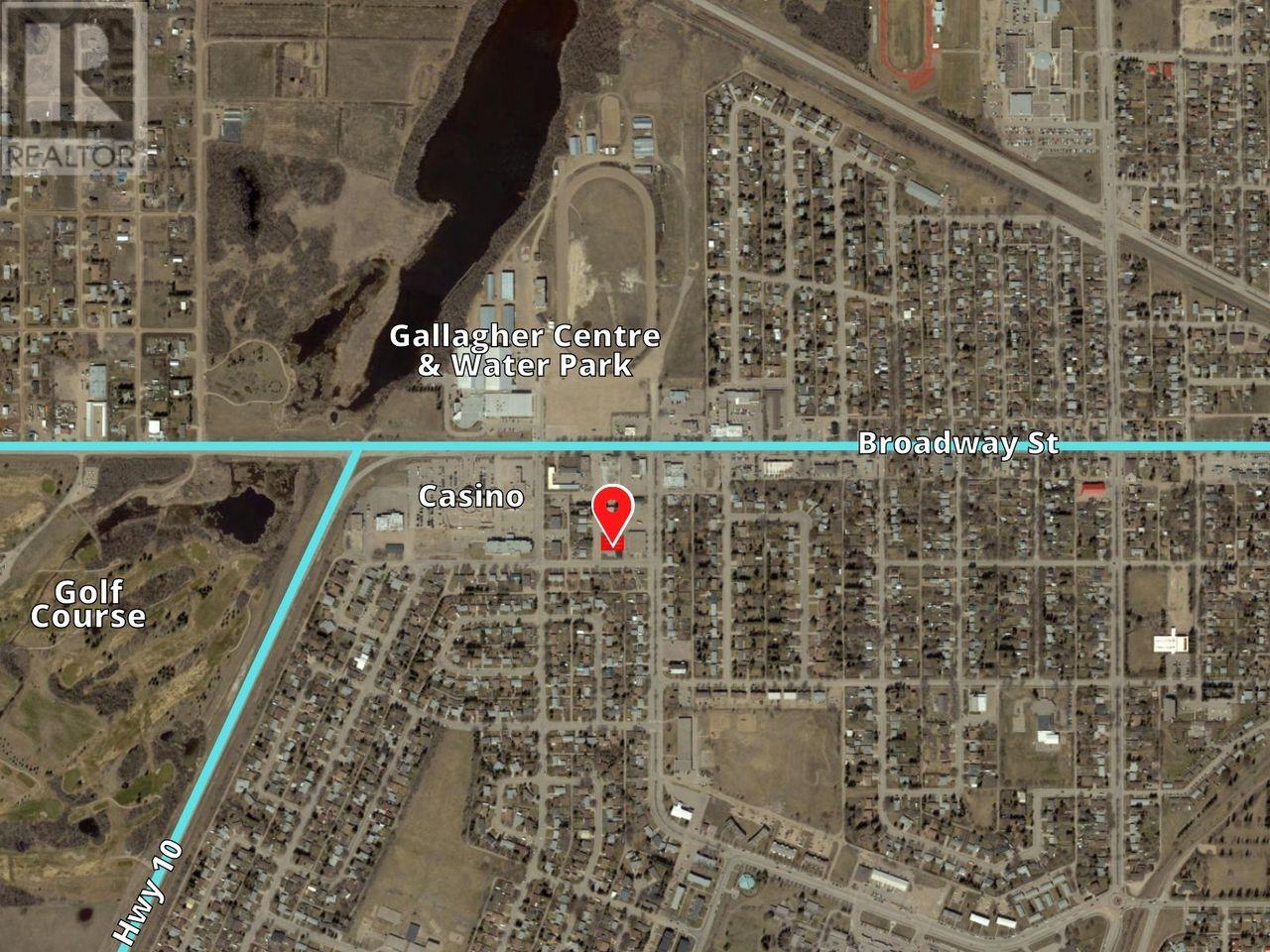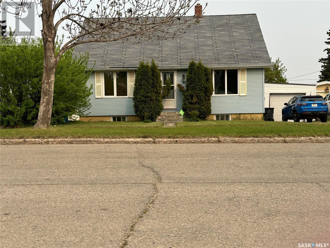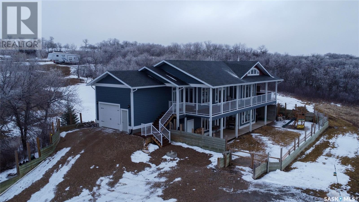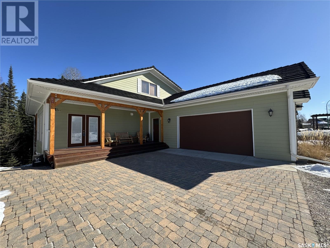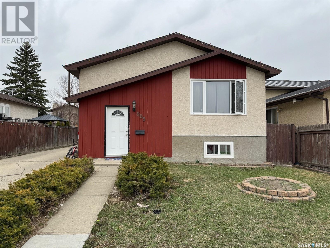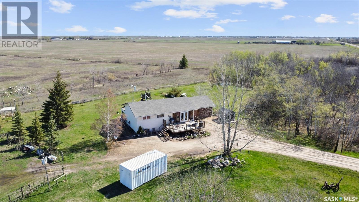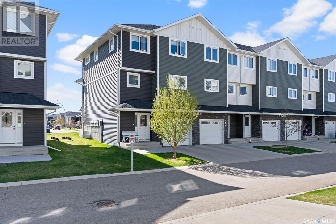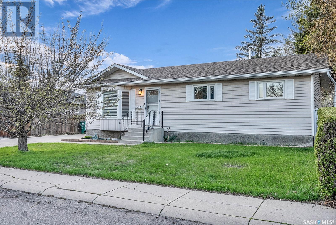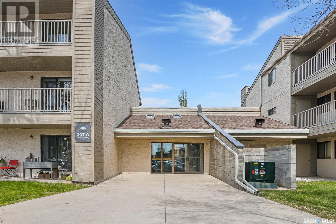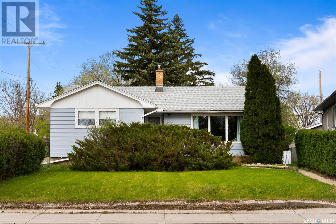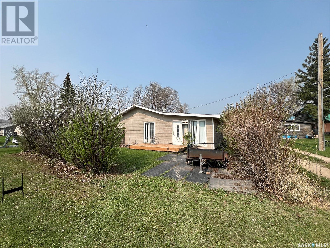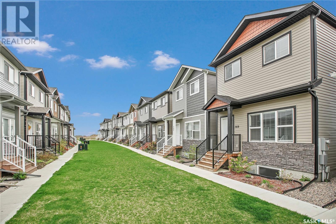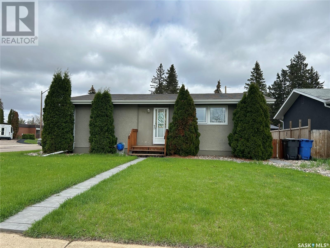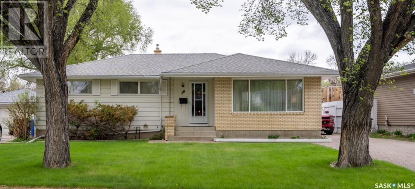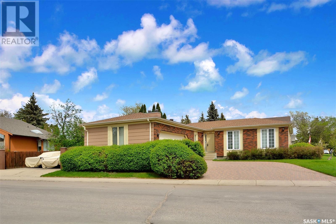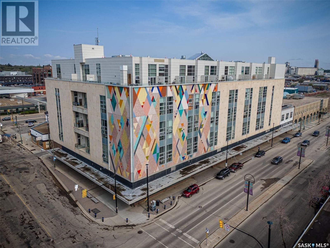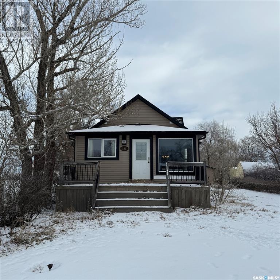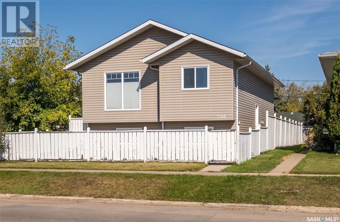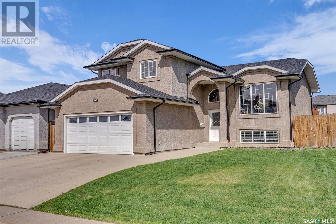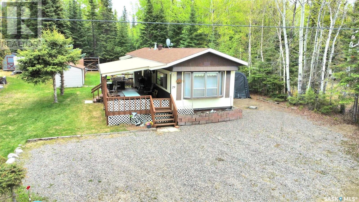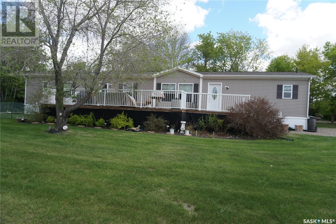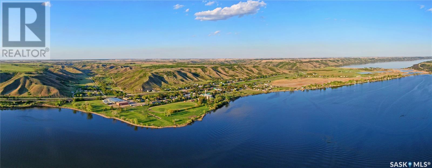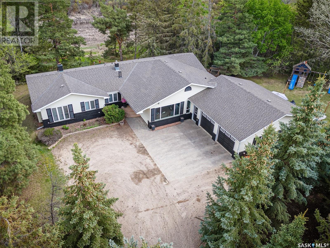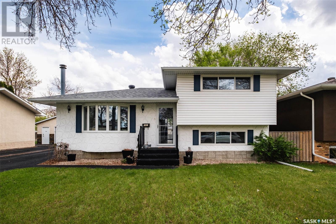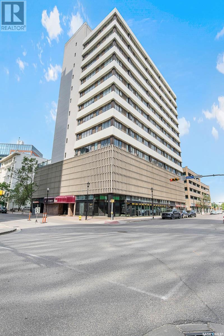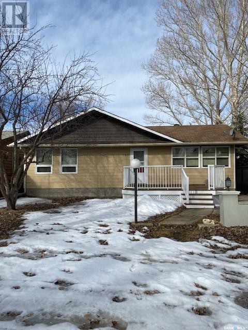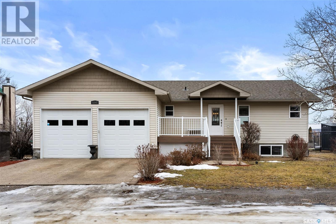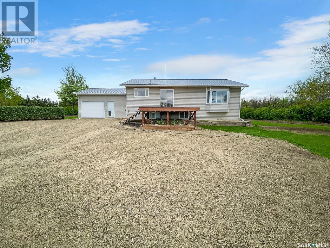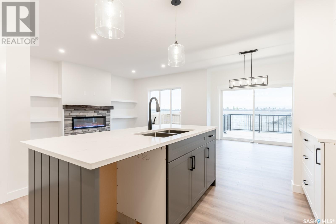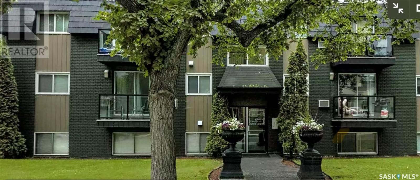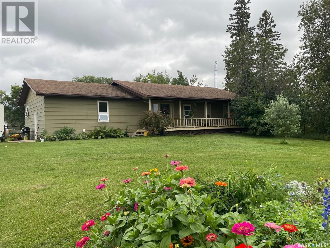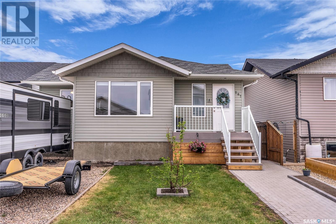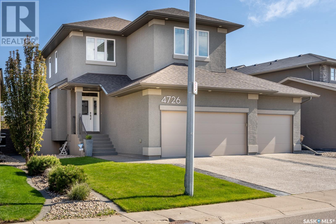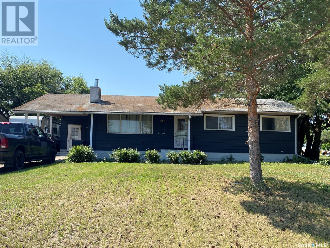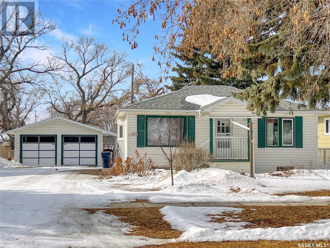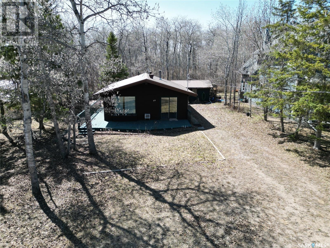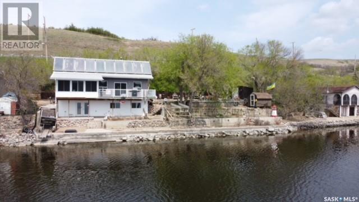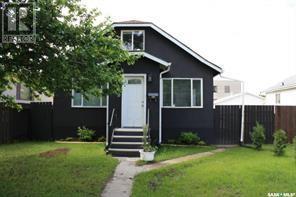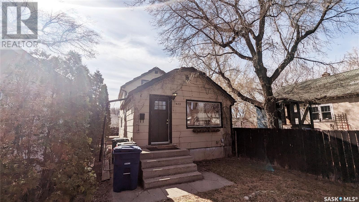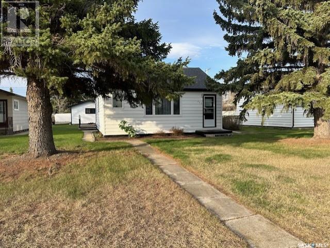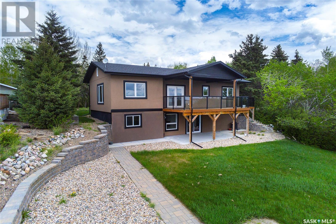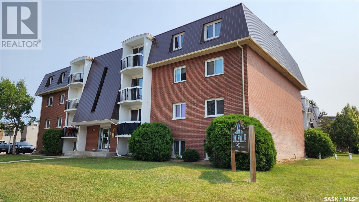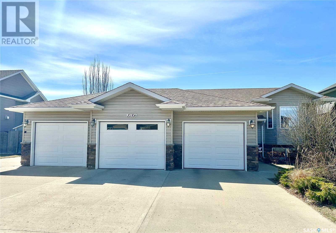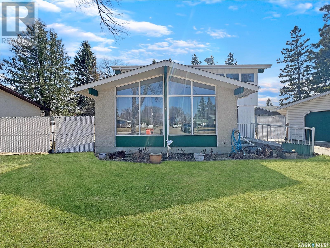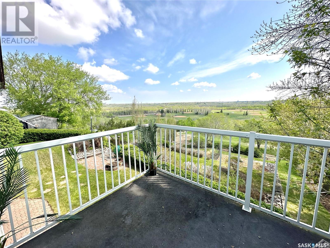Farms and Land For Sale
SASKATCHEWAN
Tip: Click on the ‘Search/Filter Results’ button to narrow your search by area, price and/or type.
LOADING
39 Clarke Ave
Yorkton, Saskatchewan
*** Incentives available from City of Yorkton to build on this lot **** This undeveloped piece of multi-family land is located 1 block off Broadway Street in the City of Yorkton just inside the western edge of the city limits. This block of Clarke Avenue is located close to the junction of HWY 52 & HWY 10 and walking distance to the arena exhibition grounds the casino as well as the shopping and transit amenities found along Broadway Street. This lot is rectangular in shape and is approx 69ft W by 119ft L. There is lane access at the back of the property and it is level and flat which is perfect for building on. Yorkton is already a fully serviced community so for a potential developer it is just a matter of costing out your connection fees to get access to utilities for a new building. All development is regulated via the City of Yorkton zoning bylaws and building permit process. Permitted uses include: Apartments Apartments - Senior Citizens Essential Public Services and Utilities Public Parks and Playgrounds Rowhouses Three or Four Unit Dwellings Townhouses and Residential Care Homes. Info on available incentives can be found at www.yorkton.ca/incentives There is also an interesting set of Discretionary Uses (ask listing REALTORS'® for details) for this land that could be possible by gaining a discretionary use permit from the City. The immediate area surrounding this lot/land is characterized as transitioning between commercial to residential homes with many duplexes townhomes and low-rise apartment buildings nearby. This spot would be the perfect place to build a care home or a 4 6 8 or 10 plex multi-family property and could be a profitable investment opportunity. If this sounds like something you would be interested in give your REALTOR'® a call today to get the ball rolling. If you dont already have a REALTOR'® looking after your business give us a call and we will get the process started. (id:42386)
83 Franklin Avenue
Yorkton, Saskatchewan
Ready for your new home? Wonderful updates to this property and just a few simple finishes for the upstairs and this home is complete. The main floor has two good sized rooms along with a 4 piece bathroom. Bright kitchen and beautiful vinyl plank threw out the main floor. Up stairs you will find two more bedrooms and a 3 piece bathroom. The dormer off the back of the house has a door that leads to a small deck where you can sit and enjoy your morning coffee. Downstairs you will find a living room, kitchen, 3 piece bathroom and den. The remainder of the basement is laundry, furnace ( direct vent), on demand water heater, water softener and central vac. The home as well has central air for those hot summer days. The home sits on a large lot with gorgeous lilac bushes and fruit trees. There is a deck off the back to sit and enjoy suppers with your family or company. The garage has a new roof, garage door and is partially insulated making this a great spot for your car over winter and leaving space for some tools or to fix. Call/text list agent for more details. (id:42386)
302 Mckillop Place
Last Mountain Lake East Side, Saskatchewan
Welcome to your dream retreat at Private Heritage Valley, boasting breathtaking 180-degree views of Last Mountain Lake. This stunning property sits on a generous 1-acre plot of land, offering the perfect blend of tranquility and luxury. This spacious 3-bedroom walkout is designed for those who appreciate the beauty of nature from the comfort of their own home. The open-concept living area is bathed in natural light, with large windows framing picturesque views of the lake and surrounding landscape. The heart of this home is the kitchen, equipped with stainless steel appliances, sleek countertops, and ample storage space. Whether you're entertaining guests or enjoying a quiet evening in, this kitchen is sure to impress. The master bedroom is a true oasis, complete with access to huge front deck and walk-in closet. Wake up to stunning sunrises over the lake and unwind in the evenings with the peaceful sounds of nature just outside your window. Outdoor living is a priority here, with multiple decks and patios providing the perfect setting for al fresco dining, morning coffee, or simply soaking in the natural beauty that surrounds you. With a double detached garage and a single attached garage, there is plenty of space for your vehicles and outdoor gear. Don't miss this rare opportunity to own a slice of heaven in Heritage Valley. (id:42386)
Elk Ridge Estates
Elk Ridge, Saskatchewan
Don’t miss this opportunity on this custom furnished 1920 sq foot; 1 ½ story home with double attached garage at Elk Ridge Estates. Timelessly designed and decorated with a beautiful rustic feel. This year-round home has all the amenities and then some. The exterior has stone and wood accents, hard board siding and rubber shingles and a fully landscaped yard with underground sprinklers, covered front porch, large rear deck and 3 car paving stone driveway. The interior has reclaimed fir floors with slate tile accents, 3 fire places, screened in porch, custom cabinets and massive island with granite countertop. This walk out fully furnished home continues to boast with additional toy/shop garage below for your golf cart or sled. Downstairs has in floor heating, covered and screened in porch with a hot tub. Other features include central air conditions, VanEE air exchange and reverse osmosis. This home truly has it all for you and your family to enjoy the luxury of living at Elk Ridge Resort year-round. Elk Ridge Hotel & Resort features championship golf, fine dining and an abundance of outdoor experiences located in the heart of the boreal forest (id:42386)
965 Dutkowski Crescent
Regina, Saskatchewan
PRICED TO SELL AT $309,900.00 This family home, just under 1000 sq ft, is located on a quiet crescent in Regina's Parkridge neighbourhood and less than a minute walk to Henry Braun elementary school. Also extremely close to parks and walking paths makes this ideal for a family wanting a safe and quiet place to call home. This home offers 3 bedrooms (2 upstairs and 1 on the lower level) as well as a full bathroom on each floor. There is a large living room and ample amounts of natural light. The eat in kitchen has room for a large table while still having a good amount of cabinet and storage space. Direct access to the deck from the kitchen is ideal for those BBQ cookouts and entertaining friends or spending time with the family. The finished basement has a very large rec room that could easily serve as tv area to take in the game as well as a play room for the kids or whatever else you may need. Outside is a large driveway for plenty of off street parking or even an RV. NOTE: DOUBLE GARAGE INSULATED AND HEATED. The fenced in yard is perfect for the kids or pets to play. Recent improvements Shingles in 2014, some flooring in 2019, Garage doors in 2020, Kitchen Counter and Bathroom floors in 2021. Priced to sell at $309,900.00. (id:42386)
Martensville Acreage (80 Acres)
Corman Park Rm No. 344, Saskatchewan
Embrace this extremely rare opportunity to own your own 80 acre parcel of land only a few kms west of the vibrant and rapidly growing city of Martensville. A sanctuary of tranquility, this property offers an unparalleled opportunity to immerse yourself in the natural beauty of the prairies affording you an array of opportunities for your future plans. This sprawling estate boasts a newly constructed metal frame barn(2023), exuding modern elegance with its tin siding and roof. Within the confines of this structure, discover six spacious box stalls, providing ample space for the care and comfort of your equine companions. Resting on skids with a gravel base and ready for plank flooring. Adjacent to the barn, a horse corral awaits, complete with two shelters to shield your horses from the elements while they graze and frolic in the pasture. Whether you're a seasoned equestrian enthusiast or simply seeking a peaceful retreat amidst nature, this property offers the perfect blend of functionality, serenity, and future development opportunity. This raise bungalow offers 3 bedrooms, living room, kitchen, dining area and 4 piece bathroom on the main floor. The lower level lends itself to a family room, additional bedroom as well as an office which could function as an additional bedroom(no closet), rough in bathroom, storage room, and laundry area. 24x24 double attached garage accessed off the rear porch. Located just a few kilometres west of Martensville, convenience meets tranquility at this idyllic retreat. Immerse yourself in the peaceful rhythms of country living while still enjoying easy access to the amenities and conveniences of city life. Seize this rare opportunity to own a piece of Saskatchewan's countryside and embark on a journey of rural refinement unlike any other. (id:42386)
115 315 Kloppenburg Link
Saskatoon, Saskatchewan
Welcome to the Aspen Pointe Townhomes, refined living nestled within the desirable Evergreen community. Perfectly positioned, this residence offers seamless access to local elementary schools, Evergreen Village Square, and an array of conveniences. Thoughtfully curated with a contemporary aesthetic, this home embodies sophistication at every turn. The largest 3 story floor plan available in the development, this property offers plenty of space for your growing family. Upon entry, you're greeted by a spacious foyer, complete with a convenient closet and direct access to the attached garage. Ascending the stairs to the main floor, an inviting living space awaits, characterized by dramatic ceiling heights and strategically placed windows that flood the room with natural light. A garden door beckons you to the rear deck, extending the living area outdoors. The next level exudes elegance, with a dining area overlooking the living space below, seamlessly connected to a modern kitchen adorned with quartz countertops, sleek cabinetry, and stainless steel appliances. A thoughtfully positioned two-piece bathroom adds to the convenience of this level.Ascending to the top floor reveals a sanctuary of comfort, boasting three well-appointed bedrooms, including a primary suite featuring a walk-in closet and a 4 piece ensuite. Completing this level is a main bathroom and a strategically located laundry area, enhancing the practicality of daily living.The basement is completed as a versatile space offering an additional family room which can also function as a bedroom or additional work/flex room space, as well a 2 piece bathroom with rough in for future shower. Noteworthy features include a sun-drenched west-facing deck, perfect for enjoying the summer evenings and central air conditioning offering year round comfort. This is your opportunity to experience contemporary living and a low maintenance lifestyle in the Aspen Pointe Townhomes. (id:42386)
330 Flavelle Crescent
Saskatoon, Saskatchewan
Welcome to 330 Flavelle cres located in the Dundonald neighbourhood in Saskatoon. Walking in your greeted with wide open dining area, could be a 2nd living room on main, nice kitchen with stainless steel appliances, with room for kitchen table, back of the home has nice family room with natural gas fire place. Nice sized primary room with 2 pc en suite, 2 more bedrooms along with 3 pc bath. Moving to the basement you have 2 more bedrooms, nice family room, with games room off to the side great place for kids toys with storage, nice nook was originally designed as a sewing room, 3 pc bath bath and large storage room. Lots of upgrades from central A/C in 2018, Hot water tank, gas fire place and bathroom windows in 2019 Bay window in 2020 along with 3 season sunroom converted to living space and addition, along with basement bathroom and new eavestrough in 2022. Detached heated garage and fenced in yard. Phone your favorite Realtor® to view this great property. (id:42386)
153 Poplar Bluff Crescent
Regina, Saskatchewan
Fully finished move-in ready family home in Fairways West. This is the home you've been waiting for. This mint condition family home backs greenspace and is located in an excellent family neighborhood in North West Regina. Great curb appeal. Loaded with upgrades. Built on piles. Pride of ownership is evident throughout. The main floor features 9’ ceilings, tiled floors flow from the foyer to the 2pc bathroom, hardwood floors are found throughout the great room. Beautiful island style kitchen with Stainless Steel appliances & corner pantry. Dining area has patio doors to east facing backyard. Living room offers a tile accented gas fireplace. The 2nd floor features a spacious primary bedroom with walk-in closet & upgraded ensuite complete with double sinks & full bathtub. 2 more well appointed bedrooms, a laundry room & a full bathroom complete the 2nd floor. The nicely finished basement offers a 4th bedroom (window may not meet egress), a full bathroom, a comfortable family room & a mechanical room. The attached 2 car garaage is fully finished & heated. The beautiful backyard offers great eastward views, a 2 tiered deck, underground sprinklers, PVC fence & shed. This home includes fridge, stove, built-in dishwasher, over the range microwave hood fan, washer, dryer, central vacuum & attachments, garage door opener, window treatments, alarm system with surveillance cameras, underground sprinklers, central air conditioning & more. Note: Surveillance cameras & doorbell camera ARE present & will stay. Wall mounted TV mount in living room is NOT included. Upper foyer window blind is remote controlled. Picture hanging in basement bedroom covering electrical panel will stay. Call today for more information or to book a viewing. (id:42386)
209 207c Tait Place
Saskatoon, Saskatchewan
A rare 3-bedroom, 1-bath corner condo unit for sale facing the Wildwood Golf Course! Situated on the 2nd floor, this home boasts numerous upgrades such as vinyl plank flooring in the kitchen and dining area, a modernized bathroom with subway tile, updated lighting, and recent appliances. Full size newer in-suite washer and dryer are located in a large storage room. The balcony has been freshly resurfaced and fitted with a new aluminum railing and overlooks the golf course. Ample storage is available, including a room off the balcony. One electrified parking stall is included. Extra parking is available to rent for $35 a month. Condo fees include water, heat, reserve fund contribution, common insurance and exterior/common area maintenance. (id:42386)
2723 Fleury Street
Regina, Saskatchewan
Welcome to 2723 Fleury St. This 1160 Sq. ft bungalow sits on an 8638 sq.ft lot and features a functional floorplan ! This home is just waiting for someone to put some modern touches on the home. As you enter you will notice the spacious foyer that leads to the open concept living room with large picture window. The dining space features built in cabinetry and leads directly to the Kitchen. The kitchen features vintage charm, and overlooks the beautiful backyard. On the main floor you will find 3 good sized bedrooms and one 4 piece bathroom. The basement is features a custom bar area and more built in cabinetry. There is a large utility room (High efficient furnace) and plenty of storage space. Outside you will find a single detached garage and a beautifully treed and private yard. This home is located walking distance from Douglas Park school, and is a short walk to Wascana Park . This home is also not far from the University of Regina and east end amenities! (id:42386)
108 4th Street
Etters Beach, Saskatchewan
Discover this charming 4-bedroom, 1-bathroom cabin at Etter's Beach, offering 931 sq ft of comfortable living space with a large eat in-kitchen that has plenty of cabinets and counter space and a nice cozy living room. Large deck off the back of the home to entertain or sit back an take in the lake air. Enjoy family evenings around the front firepit, perfect for roasting hotdogs and marshmallows. The spacious backyard is ideal for outdoor games, and the larger firepit is great for gatherings with friends and family and a garden shed to store your toys. The community provides summer swimming lessons for all ages and hosts a wonderful Canada Day celebration. Experience the serene and clear night sky in a quiet, safe, and peaceful environment. Friendly neighbors are always looking out for each other, adding to the welcoming atmosphere. Nearby, you'll find a playground with stairs leading to a mini beach, complete with a gazebo and picnic table. It's an excellent spot for frog and crayfish hunting. Multiple walkways offer public access to various parts of the lake, and the main beach, with its additional playground, is just a short walk away. Conveniently located, the towns of Imperial and Liberty are a short drive for groceries, a laundromat, and other amenities. Make an appointment today! (id:42386)
369 1615 Richardson Road
Saskatoon, Saskatchewan
This Gorgeous, very bright, and welcoming 2 story home, is perfect for the first time home buyer! With 3 beds and 2 1/2 baths it will accommodate your family nicely. Upon entry from the front door, a generous sized foyer with ceramic tile, welcomes you right into the living room, that flows right into the dining and kitchen areas. The kitchen boasts of quartz counters, and soft close cabinets, and is just so nice and bright! The 2 piece bath is right off the rear entrance that enters into another foyer with ceramic tile. Up the stairs and just to the left is the large master bedroom, with large walk in closet, and 5 piece en suite! Then next is the 4 piece bath, followed by the 2 bedrooms. Right around the corner is the concealed stacked laundry. The generous sized basement is open for development. The back yard has been fenced for privacy, and is maintenance free with Flower Boxes. The garage is partially insulated, and comes with the work bench. Included is the unique garage door opener app, that allows you to open and close the door from anywhere on your phone. Visitor parking is located on the south side, east of the mail boxes. this property is located close to all the amenities Hampton Village has to offer, and also the off leash dog park is just close by. Bus stops are just out front. Have your agent book a showing and come and have a look, as this one won't last long. (id:42386)
1992 98th Street
North Battleford, Saskatchewan
Welcome to this delightful 4-bedroom, 2-bathroom home in the desirable West Side neighborhood! The main floor features three bedrooms, a full bathroom, and hardwood floors in the living room. Downstairs, you'll find an additional bedroom and a convenient 3/4 bathroom, perfect for guests or a home office. Enjoy outdoor entertaining on the large deck and take advantage of the double detached garage for ample parking and storage. The home is equipped with a updated appliances, a high-efficiency furnace, and an updated electrical panel for added reliability. The fully fenced yard is ideal for children and pets to play safely. Located close to excellent schools, parks, shopping, and public transportation, this home is perfectly situated for easy living. This home is perfect for comfortable family living. Schedule a viewing today! For more information or to arrange a showing, contact your agent! (id:42386)
89 Matheson Crescent
Regina, Saskatchewan
Welcome to this well maintained 1300 sq. ft. bungalow with great curb appeal. nestled on a serene crescent in the sought-after Normanview neighborhood. This home features 3 bedrooms up with 2 baths up, including a convenient 2-piece ensuite and an additional 3 pc bath downstairs. The basement Den has been used as a bedroom, however the window does not meet Legal Egress in todays code. Step inside to discover a bright and inviting living space, perfect for family gatherings and entertaining guests. The fully finished basement offers a large rec room, a cozy den, and a functional wood-burning fireplace with a stunning brick surround, creating a warm and welcoming atmosphere. This home is equipped with numerous value added updates, including newer shingles, a high-efficiency furnace, and an updated power panel, ensuring comfort and peace of mind The exterior boasts a double detached garage and a xeriscaped backyard, making yard maintenance effortless. Enjoy the privacy of a newer fence and the relaxation of a back deck, ideal for summer barbecues and outdoor leisure. With driveway parking for up to 6 vehicles, this property is perfect for families with multiple cars or guests. Don't miss the opportunity to own this charming bungalow in a quiet, family-friendly crescent. Schedule your viewing today and make this charming Normanview bungalow your new home MOST OF THE FURNITURE IS FOR SALE (id:42386)
518 Ae Adams Crescent
Saskatoon, Saskatchewan
Truly a rare find. This grand home is 1836 sq ft home features 4 bedrooms on the main floor and is located only a short walk from the park and river bank. The U shaped kitchen overlooks the deck and back yard. The family room has patio doors to a covered deck ad private back yard. Dining area overlooks the living room complete with gas fireplace. Primary bedroom features a large closet and 4 piece bath complete with double sinks. The 3 other bedrooms offer more than ample closet space and the large windows provide an abundance of natural light. There is main floor laundry and a very spacious front foyer. The lower level features a very open plan with ample room for a pool table and games area. There is also a work shop that could be converted to a 5th bedroom, 3 piece bath and storage. Furnace and hot water heater have be upgraded, The 22 x 24 garage is insulated and boarded. There is also additional parking at the side for a smaller RV or vehicles. This custom built home is ready for immediate possession. Call your realtor today for your private viewing. (id:42386)
530 120 23rd Street E
Saskatoon, Saskatchewan
One of a kind building in the heart of downtown. This unit is located in the 2nd Avenue Lofts. Top floor unit with balcony and air conditioning! The main level is spacious with an open layout including a living room, kitchen with dine-in island, and a 2 piece bathroom. The loft includes your bedroom, 4 piece bathroom, and laundry. Comes with a dresser that has a built in tv lift. Concrete flooring throughout. This unit is in great condition and needs nothing. Condo fees are $494 and include all utilities. Building includes an exercise room, rooftop patio, meeting room, and underground parking with tons of room for a lift. Enjoy the downtown lifestyle with the ease of condo living. (id:42386)
222 1st Street
Lang, Saskatchewan
Discover the perfect blend of comfort and affordability with this charming four-bedroom bungalow nestled in the heart of the quaint Saskatchewan town of Lang. 30 minutes from Weyburn and 45 minutes from Regina. Boasting two bathrooms, this home provides the ideal space for family living with a great commute. As you step inside, you'll be greeted by a spacious interior that effortlessly accommodates the needs of a growing family. The well-designed layout creates a warm and inviting atmosphere, fostering a sense of togetherness. The four bedrooms offer flexibility, whether for a home office, guest room, or a dedicated space for each family member. Situated on a generous lot, the property extends its charm outdoors. A single detached car garage not only provides convenient parking but also additional storage space. The expansive yard invites outdoor activities, providing ample room for children to play or for hosting gatherings with friends and family. This bungalow captures the essence of small-town living, offering tranquility and a close-knit community. Embrace the opportunity to make cherished memories in this great family home that combines practicality, space, and affordability in one delightful package. Welcome to a residence where comfort meets value, creating the perfect setting for your family's journey in this picturesque Saskatchewan town. (id:42386)
586 13th Street E
Prince Albert, Saskatchewan
Welcome to this modern bi-level located in Midtown, just steps away from the Cornerstone Shopping Centre. Built in 2011, this 1010 square foot home boasts an open concept floor plan. The kitchen features an island, ample storage including a pantry, and garden door access to the deck, allowing for seamless indoor-outdoor living. With 2 bedrooms upstairs and 2 additional bedrooms in the fully finished walkout basement, there is plenty of space for a growing family or guests. The home also includes 3 bathrooms, a huge laundry/mudroom, central air, alarm system, Hunter Douglas blinds, water softener, and central vac. New water heater March 2024. Outside, you will find a fully fenced yard and a 14' x 26' garage with alley access. Don't miss the chance to make this your dream home! (id:42386)
216 Lakeridge Drive
Warman, Saskatchewan
Welcome to 216 Lakeridge Drive, a captivating family home nestled on a quiet street in the desirable community of Warman. This unique 1350 sq ft modified bi-level residence offers an inviting blend of comfort and style, perfect for modern family living. Step inside to discover a main floor adorned with hardwood flooring and tile, creating an open and welcoming living space. The large maple kitchen is a chef's dream, featuring ample cabinetry, a pantry, generous counter space, an island, and an eating bar. The dining area seamlessly extends to the west-facing deck and backyard, perfect for enjoying sunsets and outdoor gatherings. The main floor also hosts the spacious master bedroom, complete with a walk-in closet and a luxurious five-piece ensuite with double sinks. For added convenience, the laundry is located on the main floor. Ascend the beautiful staircase with airy railings to find two well-sized bedrooms on the second floor. The fully finished basement offers a large family room and recreation area, warmed by a cozy gas fireplace. An additional expansive bedroom and a three-piece bathroom provide extra space and comfort. The double attached garage is a standout feature, with extra space making it 26 feet deep on one side, ideal for storage or a workshop. Located close to parks and amenities, 216 Lakeridge Drive is the perfect blend of charm, functionality, and prime location. (id:42386)
29 Alder Place
Candle Lake, Saskatchewan
Come check out this charming 3 season 1973 mobile home, close to Waskateena Beach and other amenities. Offering 910 sq. ft. of comfortable living space with a spacious living room, a kitchen with ample counter space, one three-piece bathroom, and three spacious bedrooms. Situated on a nicely sized lot with three sheds, a carport, and a 12x32 covered deck, the property backs onto a serene forest reserve for added privacy. The cabin comes fully furnished (excluding personal items) and has a shared well with neighbors, forced air natural gas furnace. Enjoy the perfect blend of tranquility and convenience in this cozy, fully furnished retreat, at a very affordable price ready for you to move in and enjoy. Don't miss out, schedule your viewing today! (id:42386)
481 2nd Street
Disley, Saskatchewan
Enjoy the quiet life of small town Saskatchewan. Disley is located just off of #11 which is a 4 lane highway, a 30 minute commute to Regina. This Modular home sits on 3 lots giving you ample space for parking (RV parking) and enjoying the outdoors. It features 3 bedrooms, one main 4 piece washroom and the large primary bedroom has a 4 piece ensuite washroom with jacuzzi tub and separate shower and a walk-in closet. Laundry area is conveniently located and has a freezer (included). Home has a large kitchen and living room, open concept with laminate flooring and stainless steel appliances. Other features include 3 sheds, large deck, nicely landscaped yard with flower beds throughout. Home is situated on 16 screw piles. Flooring and baseboards were updated around 10 years ago. Yard borders a park with a myriad of children play structures. Approximately a 10 minute drive to the K+S Mine. Village has public water and sewer. For those with school age kids, seller states your child can go through Kindergarden to Grade 12 at the same school and be picked up in your front yard. (id:42386)
10 St Mary's Avenue
Lebret, Saskatchewan
Welcome to 10 St Mary's in Lebret, SK! This home sits on a fantastic southwest-facing lot, backs onto a green space, and has beautiful views of Mission Lake. The location combined with the picturesque views provides for a great opportunity to build an infill. The home itself has an oversized single-car attached garage providing direct entry to the main level. Notable upgrades include a metal roof on the house and PVC windows. Second floor measurements are floor dimensions. For more info or to schedule a showing, contact your REALTOR® today! (id:42386)
Scott Acreage
Grasswood, Saskatchewan
Discover Your Dream Acreage, Just 4 km South of City Limits on Parklands Road This ideal acreage is nestled among mature trees, offering the tranquility of country living mere minutes from city conveniences. Enjoy the utmost privacy within the expansive yard, surrounded by a diverse array of trees that provide picturesque views throughout the seasons. Step inside this sprawling 2,369-square-foot bungalow, situated on just over 6 acres, to discover 5 bedrooms on the main floor, with 3 full bathrooms upstairs and one downstairs. The open-concept main floor offers a kitchen with a substantial island that opens up to two separate family rooms. The vaulted pine ceiling over the dining area and one living room creates an inviting space for both entertainment and relaxation. This residence features a heated double attached garage complemented by an additional double detached garage situated conveniently next to the barn on a concrete slab in the southwest corner of the property. The property is equipped with a well for exterior water access, along with a sand point well and pump to facilitate irrigation around the house and garden boxes. Don't miss this rare opportunity to own a turn-key acreage in such close proximity to the city—schedule your viewing today and turn your dream of country living into reality! (id:42386)
147 Rink Avenue
Regina, Saskatchewan
Welcome to 147 Rink Ave in Walsh Acres. This 4 level split home has been meticulously updated from top to bottom with no detail missed. The home has 4 bedrooms, 2 dream bathrooms (both with custom tile showers), a finished basement, and fully fenced landscaped yard. This home has seen many major updates completed such as new windows throughout minus basement two (2016), replaced shingles (2013), new rubber driveway (2016), new furnace (2020), and a full cosmetic interior remodel in 2023. The new homeowners can move in and enjoy living in a completely finished home! The home is carpet free with continuous LVP/LVT flooring throughout, maple cabinetry to the kitchen, and a beautiful stone fireplace area in the lower level. (Fireplace condition unknown as it has not been in use since 2015). The private and fully fenced backyard has a deck complete with Trex decking material and a natural gas line for easy BBQing. This large lot is located in the quiet neighbourhood of Walsh Acres which is walking distance to many parks and both public and separate elementary schools. For more information contract your REALTOR today. (id:42386)
404 1867 Hamilton Street
Regina, Saskatchewan
City living and downtown amenities are just steps away at The Hamilton condo building—within walking distance to all of Regina's downtown office buildings, a variety of restaurants, shopping centers, lounges, farmers' market, and Victoria and Wascana Parks. This 1-bedroom, 1-bathroom condo is the epitome of downtown living. Upon entry, you are greeted with a bright and airy open-plan living space. You'll immediately notice large windows that flood the condo with natural light, offering stunning city views from every room. It's really the renovations that have transformed this condo. The kitchen boasts granite countertops, a tiled backsplash, Luxury Vinyl Plank (LVP) flooring, and a convenient and inviting eat-up bar. New carpet flows throughout the living space and into the nicely sized primary bedroom. The 4-piece en-suite features the same granite countertop, tiled backsplash, and LVP flooring as the kitchen. The central A/C ensures year-round comfort, while in-suite laundry adds to the list of desirable features. The building provides a wealth of amenities: a doorman with concierge service ensures your deliveries are handled with care, a fitness facility with resistance training and cardio equipment, a social room for entertaining, including a pool table, lounge area, office space, and kitchen facilities. The best part—this condo is located on the same floor as the terrace, where you'll find a hot tub, two natural gas BBQs, a heated covered patio area, and a zen garden. Additional perks include a dedicated storage unit and bike storage. Both water and heat are included in the condo fees, and to top it off, this condo comes with a downtown parking stall. With its captivating city views, modern amenities, and an unbeatable location, this is an opportunity you won't want to miss. Contact your REALTOR® today for more information or to book a private viewing. (id:42386)
183 Poplar Lane
Wee Too Beach, Saskatchewan
Great Year round Opportunity!!This bungalow offers 1,328 sq ft of living space with 2 bedrooms, office/spare room and 1 bathroom and is located in the Resort Village of Wee Too Beach. A modern, friendly community with scenic views, relaxed atmosphere and only a short drive from Regina and Saskatoon, it’s a great place to escape the hustle and bustle of the city. This property has 2 lots that are being sold together, the house sits on the front lot with a double sized garage(24W X 20D)that is heated with a single sized door and the backlot behind the laneway houses a single car garage(12W X 20D), RV parking and plenty of beautifully landscaped yard space. As you enter the home you’ll love the vaulted ceiling and how bright and inviting the home is. The kitchen features oak cabinetry with a large island that is open to the living room, the family room is located off the other side of the kitchen with wood paneling and a natural gas fireplace. The bathroom has been renovated to house the laundry and features a beautiful freestanding tub and additional cupboards for storage. Both bedrooms are good sizes with plush carpets. The 3rd room can be used as an office/spare room. The home has seem updates over the years, some windows, natural gas furnace and fireplace. Summer at the beach with A/C. The beach and boat launch are a quick walk from the property. With an 11,000 sq ft on 2 lots. This is a 4 season home! Hurry quick possession can be accommodated. Contact your real estate agent today to book your showing! (id:42386)
1242 Highwood Avenue
Buena Vista, Saskatchewan
This 1596 sqft, year round bungalow has a developed basement, two-car attached garage and LAKE VIEWS! You are greeted with a spacious foyer and an awesome view of Last Mountain Lake. The open-concept main floor features a large living room with a vaulted ceiling, gas fireplace and loads of windows to take advantage of the lake view. The kitchen has plenty of cabinet space, roll-out drawers in the pantry, newer s/s appliances, and a corner kitchen sink with a window overlooking the front yard. There is ample counter space for preparing delicious meals and an eat-up bar for extra seating. The dining area will fit a large table and has a fantastic view! The 4-season sunroom has windows on three sides, hardwood flooring and direct access to the deck. The deck is huge and has a natural gas BBQ line, loads of space for your patio furniture and outside entertaining. The primary bedroom features a large w/i closet and a 3-piece bathroom. The second bedroom is ideal for a guest bedroom or office space. Completing the main floor is a 4-piece bathroom and a laundry room with direct access to the garage. A large rec room offers loads of space for playing darts or a game of pool. There is a gas fireplace and space for setting up board games to play with family and friends. The large windows allow loads of daylight into this space, and down the hallway are two more generous-sized bedrooms ideal for the kids and another 4 piece bathroom. There are two good-sized storage rooms, extra storage under the stairs and a large utility room. This home features central air, an on-demand water heater, inground sprinklers in the front yard, a patio in the backyard perfect for a firepit and lots of trees for privacy. There is outdoor storage under the sunroom and a good-sized shed under the deck. (id:42386)
Gull Lake Acreage
Webb Rm No. 138, Saskatchewan
Discover your dream country home in the desirable RM of Webb, SK, Canada. This single-family home is set on an impressive 20 acre plot and offers the perfect blend of comfort and convenience. The modern family home features a cozy open concept with a freshly renovated kitchen boasting butcher block countertops, new flooring and pine feature walls for that quintessential "country cabin" ambiance. It comes with 2 main bedrooms plus an additional 2 in the partially finished basement which also includes a 3 piece bath, media room and large rec space. Enjoy the luxury of main floor laundry in a functional boot room just off the attached garage. The property also comes complete with a heated/insulated shop (24x36), affectionately referred to as the 'man cave' including its own power service, a wood stove, gas heat and a TV hookup along with an additional one-and-a-half car garage attached to the house. Perfect for animal lovers or hobby farmers, you'll appreciate the expansive 28x48 barn with water bowl and corrals. The entire property is fenced and cross fenced; ideal for animals or simply enjoying all that outdoor space! For thrill seekers or those who love outdoor recreation there's even a motocross track! Plus you're only 10 minutes from Gull Lake and about 20 minutes west from Swift Current primarily on paved roads including school bussing right into your yard to the Gull Lake K-12 school. This property has natural gas including a gas furnace and water heater, water softener, its own well - so it’s self-sufficient too! Topped off by long-lasting tin roofing and low-maintenance vinyl siding. Don't miss out on this affordable acreage west of city living! Come see what makes this unique homestead so special - book your viewing today! (id:42386)
147 Doran Way
Saskatoon, Saskatchewan
Welcome to the "Broadway" Edgewater's newest plan in the desirable neighbourhood of Brighton. This 2 storey is sure to impress. Entering from the insulated garage, you step into a mud room with a bench and hooks to store your outerwear. You continue through the walk through pantry into the spacious great room. The kitchen has lots of cabinets, quartz countertops and beautiful tiled backsplash. The island is 7' long with an eating ledge. Over sized patio doors in dining room and large windows in the living room create a spacious light filled area. The focal point of the great room is the fireplace. On the second floor, the Primary bedroom includes a feature wall, the ensuite has double sinks in the vanity and a beautifully tiled shower. You will find a bonus room and 2 secondary bedrooms and a 4 piece bath as well. 2nd floor laundry completes this floor. All Pictures may not be exact representations of the home, to be used for reference purposes only. Errors and omissions excluded. Prices, plans, specifications subject to change without notice. All Edgewater homes are covered under the Saskatchewan New Home Warranty program. PST & GST included with rebate to builder. (id:42386)
205 920 9th Street E
Saskatoon, Saskatchewan
Superb location in Nutana, conveniently close to the University of Saskatchewan. This unit is fully furnished with beautiful hardwood flooring, elegant granite countertops, crown mouldings, and modern stainless steel appliances. Each unit also includes a dedicated parking stall, specifically stall #6. (id:42386)
Marean Lake Acreage
Bjorkdale Rm No. 426, Saskatchewan
The experience starts when you turn off the grid road onto your long meandering driveway leading to your perfect oasis away from the outside world. Working from home can actually be this good. Imagine owning 40 acres of recreational/pasture land that becomes your own little slice of heaven. Located just west of the Greenwater Provincial Park boundary and north of Marean Lake where all your hunting and fishing adventures can be fulfilled, this formerly working cattle ranch has everything you could ask for to make you never want to leave the property. Your home has 1976 sf with a full basement adding additional space that allows the whole family to spread out, complete with 5 bedrooms (3 up and 2 down) and 3 bathrooms. The upstairs is complimented with a modern wide open design that feels like it goes on for ages. The outdoors awaits with a large deck off the dining room area for entertaining guests or just enjoying the evening alone as a family, with a view overlooking your own personal 14 ft deep lake. The basement is finished and adds 2 large bedrooms, a large family room, a 3 pc bath, and tons of storage space. Outside your home the property is fenced for cattle, and has multiple outbuildings which include a barn with power and water, multiple shelters for other animals, a 40x60 insulated/powered shop with a concrete floor, and an additional shop currently being used as a detached garage. There are multiple hydrants on the property as well as heated watering bowls. You have 3 different wells feeding the property. There is a large garden with a picnic area and an abundance of space to spread out and enjoy all that your heart can desire. The area boasts tons of trails for exploring both in summer and winter with exceptional hunting and fishing in abundance. Call your local agent today to set up a viewing. (id:42386)
207 Warwick Crescent
Warman, Saskatchewan
Impressive fully developed 5 bedroom and 2 bathroom bungalow in Warman. Original built 2013 by Warman Homes. Delightful floorplan on the main with with new vinyl plank flooring. There is a cozy living room with electric fireplace, Spacious kitchen area with plenty of cabinetry and custom pantry for additional storage including barn doors, 4pce bathroom and 3 sizable bedrooms with larger primary. Basement developed in fall 2019 has a tremendous family room plus gas fireplace, 2 additional bedrooms, 4pce bathroom and large storage utility room. Seller states installed Rockwell Safe n Sound insulation in the basement ceiling and walls. Gorgeous landscaped 40' x 131' lot with deck, firepit area, play structure for the kids, 6'8" x 16' shed, and insulated, gas heated 22' x 24' double attached garage. Please note the home automation system light switches, door bell, nest thermostat, smoke detectors, 3 biometric locks downstairs and cameras do not stay! All items except cameras will be replaced with standard equipment. Also the firepit gas insert, basement fridge, wine fridge, freezer, garage bar fridge, bolt bin, hose/electric reeler and freestanding 3 metal shelves do not stay. No disappointments here this one is waiting for you to call home! (id:42386)
4726 Hames Crescent
Regina, Saskatchewan
Been searching for a 10 out of 10 on a great street in Harbour Landing? Look no further. Impeccable like new condition with a drywalled Triple garage which has a side door, steel beam and a gas line for future heater. You can see the quality as you pull into the exposed aggregate and StampCrete driveway which has been sealed every year. Home is finished with Acrylic stucco. The upgraded front door and sidelite open to a large foyer offering a breathtaking view of the main floor. Here are some hilites. 9 foot ceiling, hardwood and tile floor, dark stained maple cabinets and rail. Amazing coffered ceiling with an abundance of potlites. Gorgeous soft close cabinets with above and undermount lighting, built in wine racks and microwave in the large island. Beautiful backsplash and range hood. A gas fireplace with stained mantle that is wide enough for a huge TV. Cabinets on either side of the fireplace. Hunter Douglas blinds throughout.The garden door with interior blind leads to a composite deck that showcases a Park like back yard with concrete stone patio and a Play structure included. The second floor offers a room with 11 ft ceiling that could be either a Bonus room or a Bedroom. All bedrooms have coffered ceilings. The Countertops throughout the home are all granite. The Laundry room has upper cabinets, a sink and a rod to hang your wet clothes. Enter the incredible Primary bedroom and you will be in awe of the size, the massive walk in closet with custom shelving and an ensuite with a stand alone tub, custom tile shower and double sinks. The basement walls are Drywalled and extra drywall will stay. Home is built on piles. Zoned heating keeps your temperature balanced. AC freon was topped up last year and ducts cleaned in 2022. The basement walls are built with ICF construction and blueskin. Open web trusses leave you with an extra tall ceiling. I cannot say enough about the quality, workmanship and cleanliness of this home. See supplements for floorplans . (id:42386)
579 Kalra Street
Saskatoon, Saskatchewan
Dive into luxury craftsmanship with this newly constructed gem in Aspen Ridge! Thoughtfully upgraded, this 3-bedroom, 3-bath treasure spanning over 1898 sf is the perfect blend of style & comfort. Outside, revel in a private sanctuary with a fenced backyard, a concrete pad, a brand-new hot tub, & a partially covered deck adorned with privacy glass & railing. Entering the garage, experience functionality meshed with style in the custom-finished garage, a finished floor & an abundance of lighting. From the spacious entry, enter the living space or enter through a stylish barn door into an expansive mudroom. A walkthrough butler's pantry equipped with counter space & storage solutions, flowing seamlessly into the kitchen bathed in natural light. Here, you're met with upscale details: a natural gas stove, champagne gold cabinet pulls mirroring the luxe faucet, & a custom live edge wood island counter, paired with quartz countertops on the base units. An open-plan dining & living area form a seamless extension of the kitchen, perfect for entertaining. The living space boasts custom corbels, a wood mantel, & a warming natural gas fireplace. On the main floor, a half bathroom features a matte black vessel sink, set against sleek tile & quartz. Ascend to the second floor to discover a secondary living space, ideal for quiet evenings. This level houses a laundry room accentuated with elegant tiles, two additional bedrooms, a master bedroom, and a full 4 pc bathroom. Indulge in the master suite, a haven with abundant natural light, a spacious walk-in closet, and an en suite bath. Experience luxury with a freestanding tub, his & her sinks, and a custom-tiled shower framed with a glass door. This home embodies modern aesthetics intertwined with an industrial flair, where every element, from door hardware to light fixtures, has been chosen with attention to detail & cohesion. Don’t wait, unlock the door to your dream home by contacting your agent today! (id:42386)
708 M Avenue
Perdue, Saskatchewan
Welcome to 708 Ave M in Perdue! Excellent opportunity for affordable living! This 1190 sqft home hosts loads of potential! The main floor consists of the kitchen, dining room with patio doors to the backyard, living room, 3 bedrooms, 4-piece bathroom and a large entryway with access leading to the main floor or the basement. In the basement you will find the 4th bedroom, rec room & family room, 2-piece bathroom, storage rooms, storage under the stairs and the laundry/utility room. The completely fenced yard faces south, boasts 71’ of frontage and overlooks the school. It includes front and back lawns, mature trees, garden area and a 16x24’ single detached garage with overhead garage doors at each end, play house and ample parking for your vehicles, quads and boat! Being right on HWY 14, Perdue offers a direct route to Saskatoon (approx. 64km). The stimulating community boasts a K-12 school, government subsidized daycare, massage and acupuncture services, new fire hall and hockey rink, grocery store, library, bowling alley, ball diamonds, fair grounds, banking & insurance services and the Oasis 18 hole Golf Course with a seasonal restaurant. Want a personal tour? Call to view today! **Upon closing, the seller will provide a $5000 credit towards upgrades/renovations to the house.** (id:42386)
107 Main Street
Borden, Saskatchewan
Nice starter home in Borden 35 minutes Northwest of Saskatoon on the 4-lane Yellowhead Highway. Open style oak kitchen with pantry. Hardwood floors in the living room. Upgraded main bath and 2 good-sized bedrooms on the main. Nice-sized family room downstairs with half bath and laundry room. Central air, 4 appliances, upgraded furnace and water heater. Low maintenance vinyl siding. Large 22 x 32 double detached garage. Good shingles on the house and garage. Large 75 x 132 foot lot. quick possession possible. (id:42386)
49 Cranberry Crescent
Good Spirit Lake, Saskatchewan
GOOD SPIRIT LAKE DONALD GUNN SUBDIVISION! These properties don't come around very often so don't miss out on this 3 bedroom 1 bathroom three season cabin. With a brand new electrical service, PVC windows, and the opportunity to hook up a well to the home, your big ticket items are looked after. The bright open concept allows for your family and friends to gather and enjoy your summer. There is a deck that is wrapped on two sides, a large shed for your outdoor items and another shed to lock your valuable toys in when you leave. The backyard is large and has a fire pit and privacy. There is a holding tank for water, but there is also a well that is not hooked up but has the potential to be used. There is a separate area at the back that houses the water lines and water heater which could be upgraded for this cabin to become 4 season. There are many amenities on the government side of the lake such as the main beach, two stores, a gas station, a golf course and a community hall. There is also a new playground in the subdivision and just around the corner is the new and expanded boat launch. The dock at Donald Gunn is only a block away so you have the use of a mooring or boat lift that can be left in the water for the season. Come and enjoy CABIN life and forget all your worries. Call today for you personal tour! (id:42386)
40 Lakeview Lane
Crooked Lake, Saskatchewan
Welcome to 40 Lakeview Lane in the Resort Village of Melville Beach on Crooked Lake. This TITLED waterfront lot features 138 ft of frontage with gorgeous views of the lake, a private lane and plenty of room for flower beds, firepit, sheds, and also the lighthouse which doubles as a water system for the plants. This great property features an 1120 sq. ft walkout year round home with many unique features. Built in 2002, this straw bale construction home is extremely energy efficient and is well thought out in its planning. The main floor features a large family room/dining with a counter flow wood fireplace which is 98% efficient making those cool winter nights more comfortable and garden doors to deck overlooking the water. A good sized kitchen with plenty of cupboards, large pantry with laundry, 4 pc bath and extra large master bedroom with garden doors to attached sunroom with breathtaking views of the lake and valley. In the lower level you will find 2 more bedrooms , a 3 piece bath both with painted concrete floors, plenty of storage space, a large utility room which features the water storage tank, on demand hot water heater, the natural gas fired boiler for the in floor heating which is throughout the house. There is also a large workshop which is actually plumbed for a kitchen. The water is hauled in from local RO water plant and has been in use the entire life of the home. There is a septic tank, natural gas, pier and boatlift included. This sale is TURN KEY. Come take a look today and see what a life at the lake can be. You won't be disappointed. (id:42386)
1111 23rd Street W
Saskatoon, Saskatchewan
Welcome to 1111 23rd Street W. This house went through many updates in 2018. A good sized home with three different levels of separate living spaces. Two-bedroom, one bath basement area which features a large living room. The main floor has two bedrooms, one and a half bathrooms, and a living area. The upper floor is a one bedroom, one bath, and features a loft area which is very warm and inviting. This home is ideal for a large family with older children wanting their own space, or ideal for shared accommodation to keep living costs down. It also has a large double garage with a separate room for storage and office area if needed. Yard is fully fenced with huge driveway in the back, total five bedrooms and three bathrooms. (id:42386)
923 H Avenue N
Saskatoon, Saskatchewan
Step inside this charming and modern home that has been tastefully updated for the ultimate comfort. See through to the opportunity for a spacious living room is perfect for entertaining, while the central kitchen is a dream for function. Upstairs, you'll find a generously sized master bedroom and a bathroom complete with a luxurious claw foot tub that adds a touch of elegance to the property. The back room can easily be used as a second bedroom or cozy den. Updated high efficiency furnace, and a convenient laundry and storage area in the basement. Outside, enjoy the low maintenance backyard that is perfect for relaxing or hosting gatherings. Don't miss out on the opportunity to make this your new home - schedule your appointment today! (id:42386)
325 8th Avenue W
Melville, Saskatchewan
Discover comfort and convenience at 325-8th Ave W, in Melville, SK. This 900 sq ft home offers 3 bedrooms and tasteful updates throughout. The kitchen has sight lines to the living room and comes equipped with fridge and stove. The 4-pc bathroom, complete with a soaker tub was updated in 2021. The living room offers a spacious and comfortable area for gatherings or quiet evenings at home. All 3 bedroom windows and the kitchen/dining room window are in the process of being updated, which means all main floor windows will be PVC windows! Recent upgrades include laminate flooring (2023), shingles and fascia/eaves (2023), and a high-efficiency natural gas furnace (2022). The service panel accommodates 100 amps for electrical needs. A partial basement with laundry hookups, washer/dryer included, and ample storage adds practicality to the home. Outside, the 50 x 140-foot lot features a fire pit area, perfect for outdoor enjoyment. A 16 x 24 partially insulated garage with a power opener provides added convenience. (id:42386)
96 Macdonald Crescent
Swift Current, Saskatchewan
Welcome to 96 Macdonald Crescent! This spacious 2-storey gem, nestled on a quiet upper northeast corner lot adjacent to green-space, offers the perfect blend of a sought after location and roominess. With Elmwood Golf Course, the Iplex, and the 57’s ball diamonds nearby, this 5-star location caters to all your recreational desires. The exterior showcases curb appeal with a mix of brick and vinyl siding, complemented by metal cladding on the windows. Step inside to a main floor featuring a large living room with a west-facing expansive window, a formal dining area, a white kitchen with a dining nook, and a convenient 2-piece bath. The cozy family room, complete with a wood-burning fireplace and garden doors, provides an ideal retreat. A practical laundry area connects to the entrance from the fabulous oversized double attached garage (26x28). Ascend the stairs to discover a 4-piece bath and four generous bedrooms, including a remarkably spacious Primary bedroom boasting floor-to-ceiling closets and an oversized west-facing window. The 2-piece ensuite offers versatility with a large closet that can easily accommodate installation of a future shower. The lower level hosts a rec/family room that was gutted-to-the-concrete walls and rebuilt (2009ish). Step outside to a fully fenced private back and side-yard with a brick patio at the rear, a shed, and a garden to the south. Ample parking is provided by the quad-wide driveway and the oversized garage. This property is brimming with possibilities—don’t miss out! Schedule your viewing and turn this house into your dream home. No gasline encroachment. Available FOR IMMEDIATE POSSESSION! (id:42386)
33 Gaddesby Crescent
Jackfish Lake, Saskatchewan
SUNSETS, MARINA AND SANDY BEACHES THIS HOME AT 33 GADDESBY IS PERFECTION! Located at Travessa Beach this home features 2000 sq ft of space in immaculate condition inside and out. Home features 2 bedrooms up and 3 down so bring on the family and friends. With your boat in the marina your day could start with a coffee on the covered deck, quick swim at the private beach just below or a quick float in a boat as you have two marina berths where your toys are parked and ready to go the instant you have the urge. From the shingles on down to the walk out basement and from the expansive private back yard to the large front lawn this home has been updated. Lots of parking spots for company and toys as well as an oversized garage that has been finished as a living quarters. The home has had so much attention and renovations with a gorgeous stucco finish, new windows, vinyl plank throughout upper level and walkout. Updated kitchen and counter tops, covered deck, on the main level with an incredible west view of marina, sunsets and beach. Walkout patio features a concrete patio, out door kitchen and perfect layout with a large entertainment area. On those hot summer nights you will love the central air conditioning and back deck for getting away from July and August nights. Front and back lawns have underground sprinklers to make lawn care easy and spend more time at the fire pit, barbecue or entertaining some good friends. To top it all off there is a small park with sand below the home for entertain small kids and a network of docks to fish with nets and entertain for hours. Water line for perfect drinking water as well as garbage service make this the complete package. Don't miss this beauty!! Call for a showing (id:42386)
14 15 Centennial Street
Regina, Saskatchewan
Are you looking for a great investment opportunity or a cost effective place to make your first home? If so this one bedroom condo located close to the University of Regina and other south end amenities is perfect for that. The unit has recently had the flooring, upgraded along with newer appliances, new lights, freshly painted, and the bathroom has been updated. Located only steps away from the University of Regina along with restaurants and shops along the way this is perfect for the university life. To help with energy efficiency the build also has had the windows upgraded (id:42386)
10306 Bunce Crescent
North Battleford, Saskatchewan
This home has all the extras and more! Located in the popular, sought after area of Fairview Heights. This home offers all the parking you could desire with a triple heated garage with additional RV parking where you'll find the bonus of an RV plug on the exterior . You will find beautiful recently installed engineered hardwood flooring on the main. Enjoy the spacious kitchen with recently replaced stainless steel appliances, lighting and ample cabinetry. Patio doors lead out onto the two tiered deck complete with hot tub and additional features such as a fire pit and under deck storage. On the main floor you will find conveniently located between both rooms the laundry room. There are two good size bedrooms upstairs plus an additional two bedrooms downstairs and office. The primary bedroom has a four piece ensuite with jetted tub and separate shower and spacious walk-in closet. Downstairs you can enjoy the convenience of a recreation room with a beautiful three sided natural gas fireplace and an additional rec room space on the other side. Two additional bedrooms and an office space plus 4 piece bath complete the basement. No expense was overlooked during the construction of this home with all the extras such as an ICF basement, hot water on demand, air exchanger , air conditioning, reverse osmosis system, underground sprinklers, triple pane windows, garburator, natural gas bbq hook up, and more. This home truly offers it all! Call for your showing today. (id:42386)
641 Eastwood Street
Prince Albert, Saskatchewan
Welcome to #641 Eastwood Street, in desirable Crescent Heights. This wonderful 1716 sqft home is tailored for your family's comfort. Spanning across three-quarters of a story with a fully finished basement, this home boasts 5+1 bedrooms and 2 baths. Quite location on an oversized pie-shaped lot spanning 0.35 acres, this home offers a rare serene escape, with a sprawling backyard, and wonderful outdoor space PLUS not just one, but TWO double detached garages. First one is 22'X34', heated garage with shop area. Second garage, built in 2017 is 26'X28' with 10'ceilings, NG heat, LED lighting, two 9'doors, and room for all your toys. The home itself is well maintained with open concept and well thought out layout which provides an abundance of natural light and a sense of balance and warmth throughout the house. Main floor has open living room, with vaulted ceilings, combined kitchen and dining room, updated 3pc bathroom with a large main floor bedroom. Upstairs features 4 nice size bedrooms and 4pc bathroom. Full Basement with updated family room, den/bedroom, large laundry room with tons of storage and another den/office/storage room. The yard is so huge with 180' back fence. Side Gate to drive around, and cement outdoor space with firepit, & BBQ area. This place check's all the boxes, come check it out!! (id:42386)
9 1st Street E
Battleford, Saskatchewan
Nestled in a quiet cul-de-sac and surrounded by nature's beauty, this unique family home delivers 1172 square feet of living space, offering a tranquil retreat with captivating views of the river valley, showcasing the “Battleford Flats Park” and the picture-perfect old Battleford bridge. As you step inside, you’re greeted by comfort and modern elegance. There is a custom kitchen with beautiful hardwood cabinets, updated appliances, and a nice space for a dining room table. The open-concept main living area flows seamlessly into the large living room where you can take in the view. The main level also houses a bedroom and 3-piece bath, as well as a spacious primary bedroom overlooking with a private balcony overlooking the river valley, and completed with a 2-piece ensuite and walk-in closet. The walk-out basement features a large rec room, two good-sized bedrooms, and a 4-piece bathroom. The furnace and water heater were recently updated, and the house has central air so you can beat the Saskatchewan heat! This property has a paved double car driveway, RV parking, and a single-car garage with access into the house off the main living area. Most of the windows in the house have been updated in recent years, and newer shingles ensure peace of mind. The backyard is an outdoor paradise - it is the perfect spot for your morning coffee and a place to just sit back and enjoy nature. As an added bonus, there is a unique workshop below the deck! Here’s your chance to embrace the joy of family living amidst the breathtaking backdrop of the river valley and its beautiful vistas. (id:42386)
