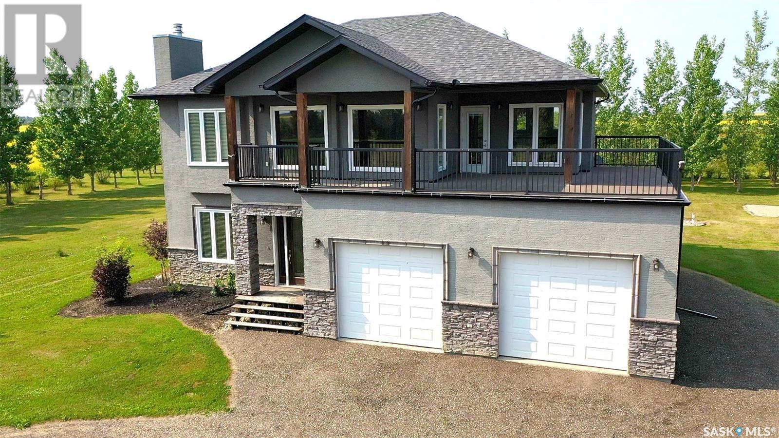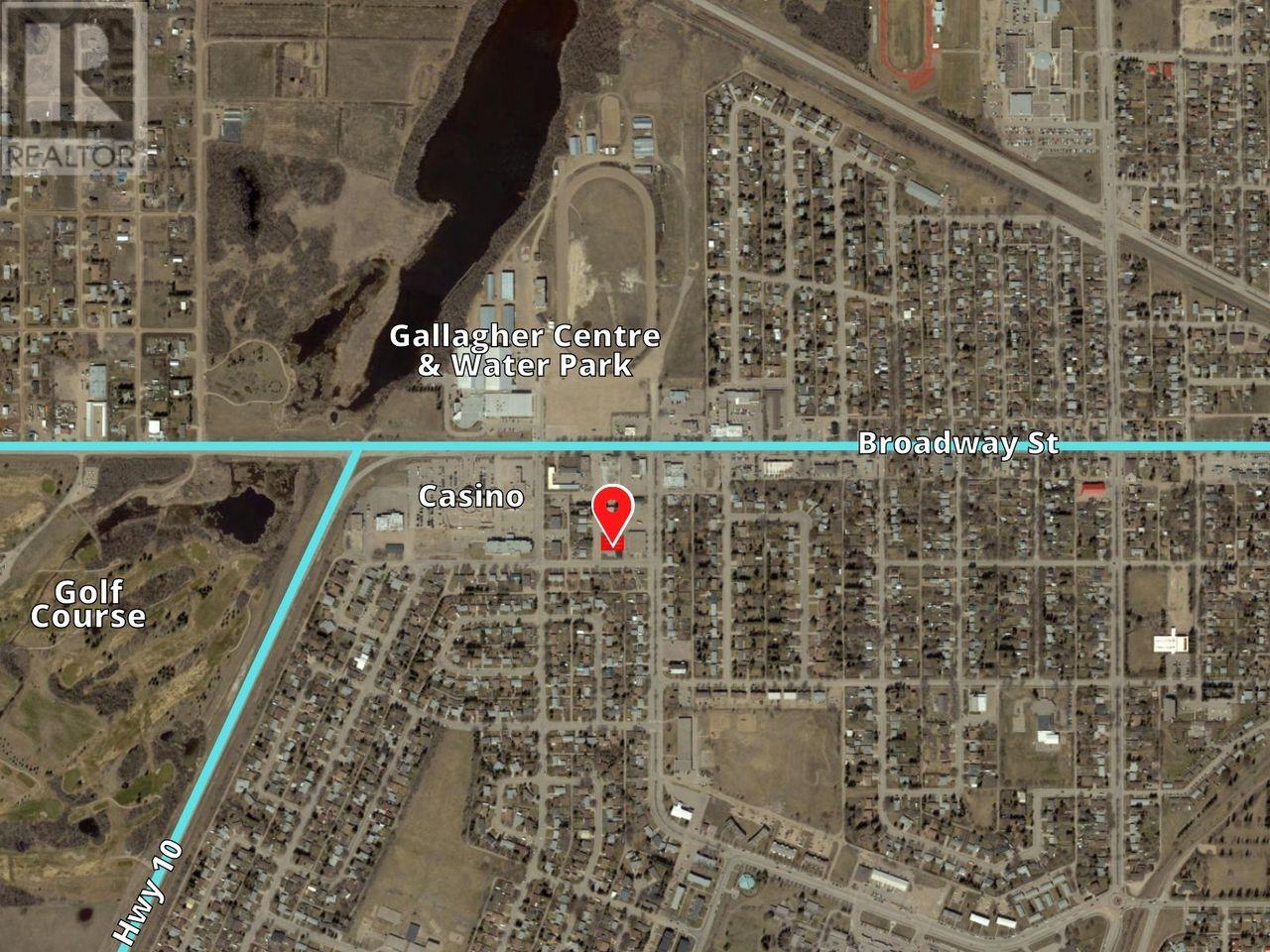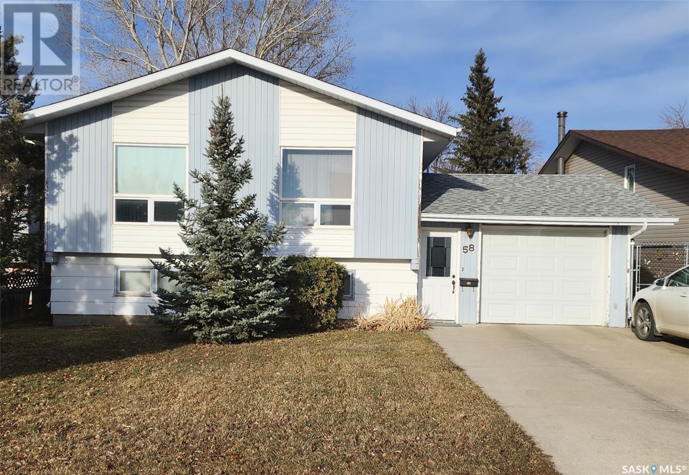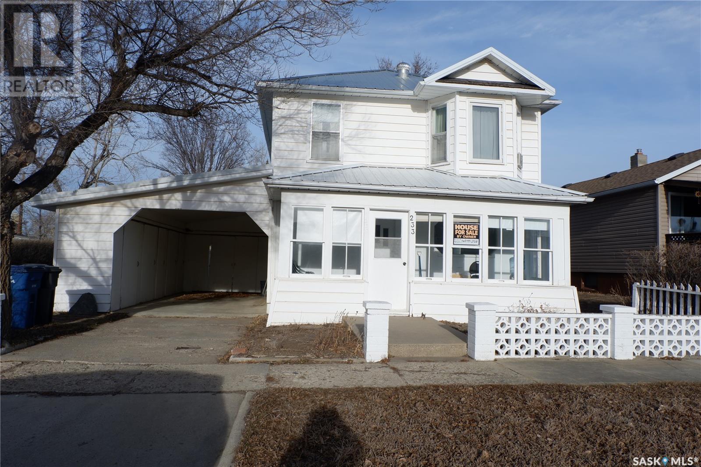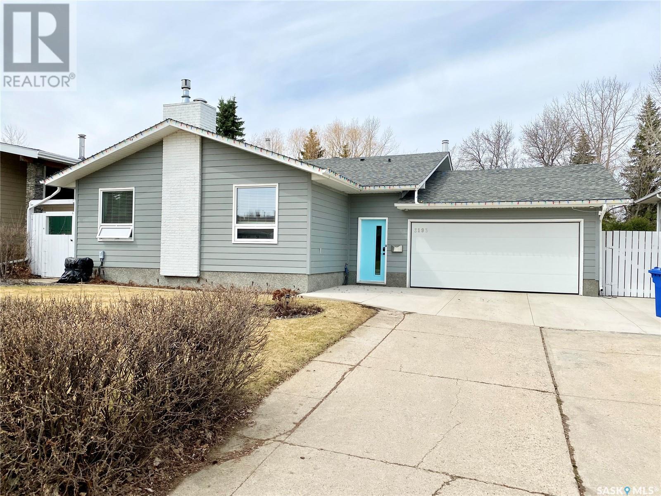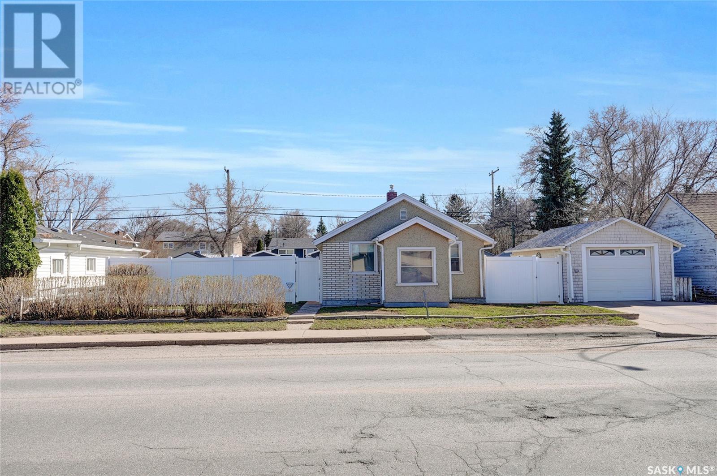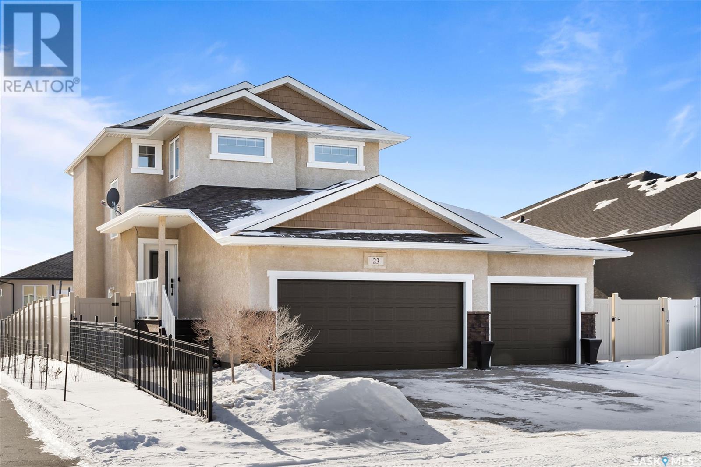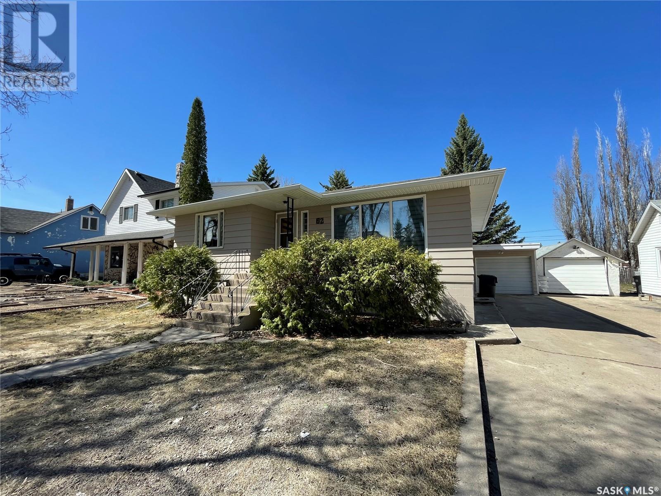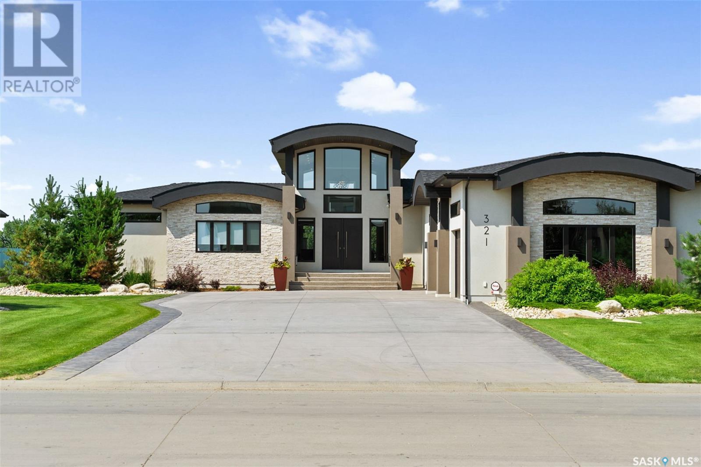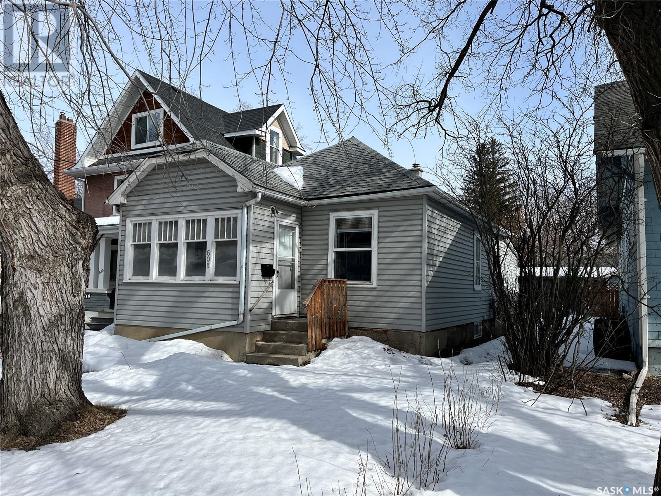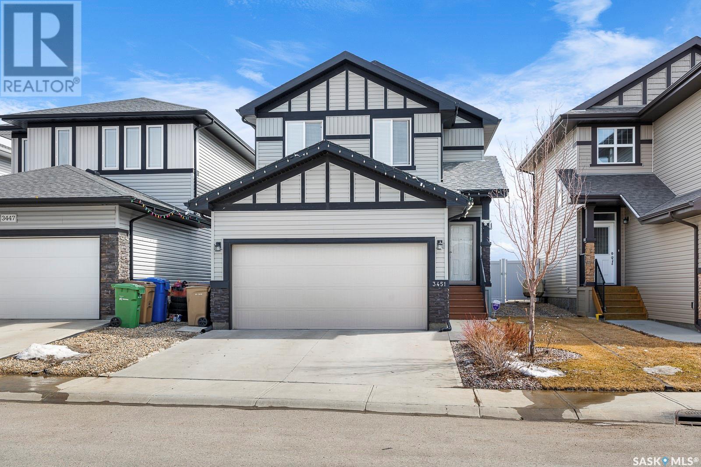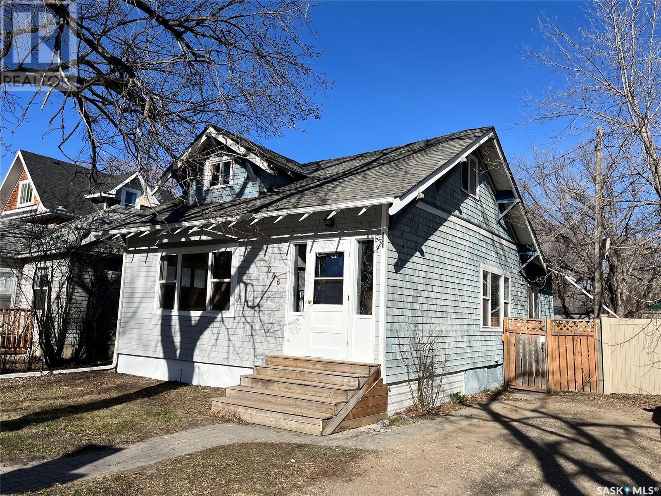Farms and Land For Sale
SASKATCHEWAN
Tip: Click on the ‘Search/Filter Results’ button to narrow your search by area, price and/or type.
LOADING
Barbour Acreage
Wallace Rm No. 243, Saskatchewan
This BEAUTIFUL custom built 2802/SF two story home is located on an amazing 18.59 ACRES just minutes East of Yorkton with minimal grid road to H-way #16. Mature trees and shelter belt make this yard feel like a park! Landscaping is well maintained with mature lawn, flower beds, rock gardens, firepit area, as well as multiple decks for optimal views of the beautiful surroundings. There is grand entrance that welcomes you into the home. The main floor boasts a large recreation room with fireplace, cabinets and wet bar, 2 large bedrooms, 4-piece washroom, as well as a spacious utility room with ample room for additional storage. The 2nd level has an amazing open concept, with stunning outdoor views from to all directions. The beautiful custom kitchen has a spacious island, complete with quartz countertops, stainless steel appliances and an abundance of cabinets and storage space. The good sized dining and living room has access to two decks for all the barbecues and entertaining. The home also has 3 spacious bedrooms. The primary bedroom includes a large walk-in closet, a 4-piece en-suite, a walk-in tiled shower and an inviting soaker tub. There is also a 4-piece main washroom, and a separate laundry room. Along with the spacious attached 27’x30’ 2-car attached garage, you will be very impressed with your 50’x80’ Heated Shop. This well built 4000/SF shop has two (2) 14’x24’ft automatic doors, metal roof/siding, two (2) man doors, office area, washroom, workspace, floor drains, mezzanine storage, along with an abundance of room for all your equipment or toys. Don’t miss the opportunity to call this beautiful acreage your home. Call today for more details or to schedule your private viewing. (id:42386)
39 Clarke Ave
Yorkton, Saskatchewan
*** Incentives available from City of Yorkton to build on this lot **** This undeveloped piece of multi-family land is located 1 block off Broadway Street in the City of Yorkton just inside the western edge of the city limits. This block of Clarke Avenue is located close to the junction of HWY 52 & HWY 10 and walking distance to the arena exhibition grounds the casino as well as the shopping and transit amenities found along Broadway Street. This lot is rectangular in shape and is approx 69ft W by 119ft L. There is lane access at the back of the property and it is level and flat which is perfect for building on. Yorkton is already a fully serviced community so for a potential developer it is just a matter of costing out your connection fees to get access to utilities for a new building. All development is regulated via the City of Yorkton zoning bylaws and building permit process. Permitted uses include: Apartments Apartments - Senior Citizens Essential Public Services and Utilities Public Parks and Playgrounds Rowhouses Three or Four Unit Dwellings Townhouses and Residential Care Homes. Info on available incentives can be found at www.yorkton.ca/incentives There is also an interesting set of Discretionary Uses (ask listing REALTORS'® for details) for this land that could be possible by gaining a discretionary use permit from the City. The immediate area surrounding this lot/land is characterized as transitioning between commercial to residential homes with many duplexes townhomes and low-rise apartment buildings nearby. This spot would be the perfect place to build a care home or a 4 6 8 or 10 plex multi-family property and could be a profitable investment opportunity. If this sounds like something you would be interested in give your REALTOR'® a call today to get the ball rolling. If you dont already have a REALTOR'® looking after your business give us a call and we will get the process started. (id:42386)
58 Avens Road
Moose Jaw, Saskatchewan
This Affordable Sunningdale home is waiting for your family. This 3 bedroom home could easily be a 4 bedroom home. Huge yard with amazing view from the sunroom is where you will enjoy many family celebrations. Huge south facing windows light up the home. Oversized driveway is great for your RV or extra vehicle. Don't miss this great opportunity to call Sunningdale home! (id:42386)
233 5th Avenue W
Gravelbourg, Saskatchewan
This charming house is located in the Town of Gravelbourg. Enter through the large, sunny veranda, the perfect place to watch the spectacular sunsets or the magnificent storms as they come in over the prairies. An artist’s dream! The large living room is filled with the character of these turn of the century homes: textured walls, octagonal windows and built-in desk, bookshelf, and buffet. The bright spacious kitchen is perfect for hosting a crowd. A large picture window overlooks an enormous, treed yard and garden plot. Enjoy your morning coffee sitting at the table watching the birds feeding. Continue through to the main floor laundry next to the 4-piece bath. Also located on this floor is a bedroom with a 4-piece Ensuite. Located on the second floor are three sunny bedrooms and a 2-piece bathroom. The rooms have the light and charm of a prairie home: plaster walls, a bay window, and views to the glorious Saskatchewan skies. The basement is typical of this area and age. In its day it held the coal shoot and root cellar but today it is a great place for extra storage. The carport has ample place for gardening tools while the back patio has a large and functioning outdoor fireplace, perfect for gatherings. This is a fabulous historic home ready for a new family to enjoy! (id:42386)
3193 Grey Owl Crescent
Prince Albert, Saskatchewan
Immaculate Carlton Park split level home. Backing onto a green space this 1172 sq. ft., 4 bed, 3 bath property is completely updated in every way. Featuring a dream kitchen with quartz countertops and composite cabinets, soft close hinges, recessed pot lighting and matching island. All newer stainless appliances plus additional countertop space in the dining area will accommodate all occasions. Open concept living area w/gas fireplace adds the finishing touch. 3 beds up with flooring, paint, lighting and windows all contemporized. 3 completely customized bathrooms throughout the house will leave an impression as well. Lower level has a hi eff catalytic wood burning stove with tile surround and finished laundry area with quartz countertop folding area. New in 2021: hi eff furnace, water heater and central AC unit. Outside, the upgraded exterior accents the amazing yard: fully fenced, mature trees and flower beds, 2 tiered wrap around deck with hot tub, garden boxes and unimpeded western views. New garage slab, overhead door, 8x12 shed and composite front door in 2023 as well. Call or message me today for more details or for a private viewing. Avg. monthly energy: $100 Avg. monthly power: $160 (id:42386)
1337 Coteau Street W
Moose Jaw, Saskatchewan
1 BEDROOM BUNGALOW on a TRIPLE LOT, fully fenced with brand new white vinyl fencing, 2 side gates & a double gate allowing access to the alley. This home is situated on a 75 ft wide lot, offering a unique opportunity for buyers. With the option to either utilize the existing space as a personal single dwelling or rent it out to include as part of your investment portfolio or as a developer to subdivide the lots into three 25 ft lots (City approval needed). The potential for future development is promising! The home has undergone some major updates including but not limited to Shingles, Custom Aluminum Eaves & Downspouts, Garage Door Opener & Remote, Vinyl Fencing, H/E Furnace, Central Air Conditioning, Tankless Water Heater, water softener, all plumbing, all receptacles replaced with some added throughout the home including a new breaker in the detached Garage, vinyl plank flooring throughout & walls professionally painted, an updated Bath & new stainless steel Fridge/Stove. A cute vestibule leads you into the Living Room which is spacious with two large picture windows. The Kitchen has fantastic Oak Cabinetry and offers the cutest Dining space along with ample counter space. The bedroom has his/her closets & is a good-size. The main floor is complete with a Mudroom & a small area for extra storage. The lower level is in amazing condition with concrete floors, laundry, extra storage & utility. 2 Sheds & a Single Detached garage! This is just an ADORABLE property offering you several options. This is not to be missed. Call today and let’s get you in for a personal tour. CLICK ON THE MULTI MEDIA LINK FOR A FULL VISUAL TOUR. (id:42386)
23 Hudson Drive
Pilot Butte, Saskatchewan
Move in ready home on quiet family friendly street in Pilot Butte's "Discovery Ridge", with fully landscaped yard, finished basement plus a triple heated / insulated garage with third overhead door allowing access to back yard. Main level is designed with large foyer, two piece bath, laundry room with direct access to garage. Kitchen includes walk-in pantry, stainless steel appliances, eat-up centre island plus adjacent dining area allowing direct access to deck. Second level includes three bedrooms and four piece bath. Primary bedroom; ensuite including two sinks, shower plus a large walk-in closet. Basement is fully finished with rec-room plus a flex area which can easily be used as a kids play area, office space or could easily be converted to a bedroom with the large window. Three piece bath with custom tiled shower. Utility room allows plenty of room for additional storage. Bonus items: RV parking plus a dedicated "RV Plug", Hot/Cold water in garage, Gazebo, Play structure, Garden Boxes, Basement TV mount, White Slat Wall in Garage, WIFI sprinkler controller. (id:42386)
62 Assiniboia Avenue
Yorkton, Saskatchewan
This 4 bedroom home with two bathrooms is a good sized family home with opportunity to rent out the basement if you wish. The main level is spacious with 2 large bedrooms, bright living room, kitchen and dining area with patio doors to the deck. The basement with extra large windows, kitchen, 2 bedroom, good sized living and eating area and a 3/4 bathroom is perfect for long term guests or additional living space to spread out. There is a good sized single detached garage and shed. The yard is fenced with newer PVC on one side as well as newer eaves, facia, soffits, shingles, furnace and flooring as well as sewer lines upgraded in 2010 with no water in basement. (id:42386)
321 Greenbryre Lane
Greenbryre, Saskatchewan
Prepare to be captivated by this stunning walkout bungalow nestled in the scenic Greenbryre community, backing onto the golf course. This meticulously designed home showcases over 2,200 sqft of lavish custom craftsmanship. Upon stepping into the grand entrance with its vaulted ceiling, a 2-sided fireplace beckons, guiding you towards an ideal space for entertaining. The living room, adorned with floor-to-ceiling windows, elegant hardwood floors, and lofty ceilings, seamlessly transitions into the adjacent dining and kitchen area. A culinary enthusiast's dream, the kitchen boasts an abundance of custom cabinets, quartz Caesarstone countertops, stainless steel Jenn-Air appliances, and a spacious eat-up island. A generously sized office/study (could be a nursery or another bedroom) is adorned with custom espresso built-ins. Double doors lead to a large deck featuring an inviting outdoor fireplace that overlooks the beautiful yard. The spacious master bedroom features a double door entry to an extraordinary walk-in closet and a luxurious 5-pc en-suite retreat equipped with a soaker tub, double vanities, and a separate shower. A convenient 2-pc guest bathroom, a thoughtfully designed laundry room with ample storage, and a mudroom complete the main floor. The walkout basement is a great space for hosting guests, offering a sizable games room, a family room with a fireplace, a den, a 3-pc bathroom, and a wet bar. Two more bedrooms are located on this level, each boasting walk-in closets and full en-suite bathrooms. Outside, the landscaped backyard showcases an awe-inspiring oasis, featuring a covered patio, a hot tub area, a wooden walkway leading to a firepit, and lush greenery that envelops the surroundings in a tranquil ambiance. Other noteworthy features include Hunter Douglas blinds, integrated sound and security systems, an automated sprinkler system, yard lighting, and a triple attached 1462 sqft garage with in-floor heating. This is truly an extraordinary property. (id:42386)
608 7th Avenue N
Saskatoon, Saskatchewan
Welcome to this delightful charmer nestled in the desirable community of City Park! It is my pleasure to introduce 608 7th Ave N which seamlessly blends historic character with modern touches including an updated kitchen, bathroom, flooring, and paint throughout. With 2 spacious bedrooms & 1 bathroom on the main floor and a full-height basement for potential future development, this home offers both space and functionality. Outside, you'll find a fully fenced back yard complete with a shed and ample room for a future garage. Enjoy peace of mind knowing the shingles were replaced in 2021. Ideally located just steps from City Hospital and the scenic Meewasin River trails, and close to Kinsmen Park, the U of S, Royal University Hospital, and downtown, this home offers the perfect blend of convenience and lifestyle that’s often hard to find. Don't miss out on the opportunity to make this your dream home, book your showing today! (id:42386)
3451 Green Turtle Road
Regina, Saskatchewan
Welcome to 3451 Green Turtle Road! This well kept top to bottom finished home offers almost 2100 sqft of living space. This 2 storey is built on a lot that backs on open space in Greens on Gardiners. Stepping into the home you will notice the large welcoming foyer. This home features tons of upgrades. The living room and dining room are bright and have large windows overlooking the professionally finished backyard. The kitchen offers stainless steel appliances, granite countertops, tile backsplash, centre island and corner pantry. The dining area can house a large table perfect for entertaining. A garden door leads to a deck which is perfect for lounging and outdoor cooking. Completing the main floor is a half bathroom and direct entry to the two car attached garage which is insulated, drywall and paint. The master bedroom is generous in size and includes a 3 piece en-suite and a walk-in closet. Three additional good sized bedrooms and a 4 piece bath complete the second level. The basement is fully developed and includes a recreation room, wet bar, bedroom, 3 piece bath with standing shower and utility room. Don't miss out on this home! (id:42386)
606 7th Avenue N
Saskatoon, Saskatchewan
Welcome to 606 7th Ave N, a charming and spacious historic home nestled in the highly sought-after community of City Park. This large and elegant residence exudes timeless grace, awaiting your personal touch to restore it to its former glory. Boasting a generous 1727 SqFt, this 1 1/2 storey home features 5 bedrooms, 3 bathrooms, a dedicated main floor office space, and a grand entry staircase sure to wow your guests. This property also features a full-height basement, offering ample space for customization and future expansion. Situated mere steps from the City Hospital and in close proximity to the scenic Meewasin Trail path system along the river, the U of S, Royal University Hospital, and all the wonderful amenities that downtown has to offer, convenience is at an all time high. With new shingles installed in 2021, the exterior is well-maintained for your peace of mind. Additional features include a detached 1-car garage, providing parking convenience, and a fenced yard with a shed, perfect for outdoor relaxation and storage needs. Don't miss this rare opportunity to own a piece of history in a prime location, ready to be transformed into your dream residence. Experience the timeless allure of this historic gem and make it yours today! (id:42386)
