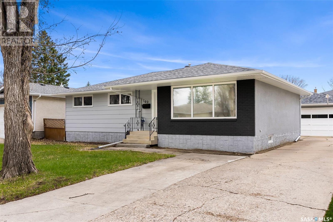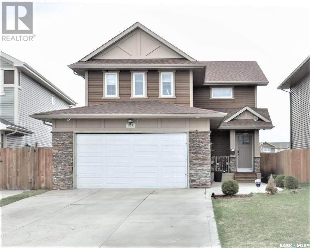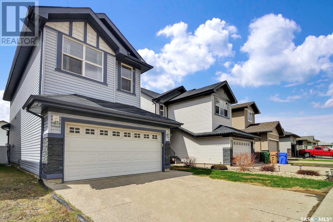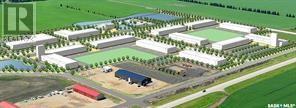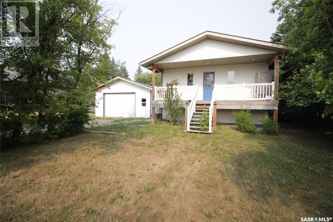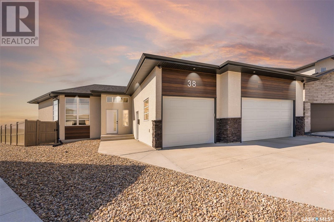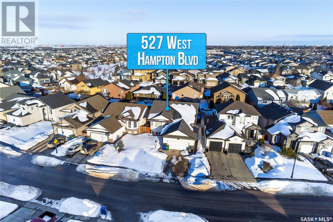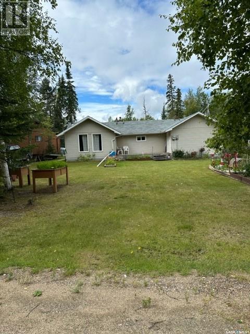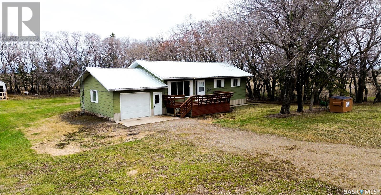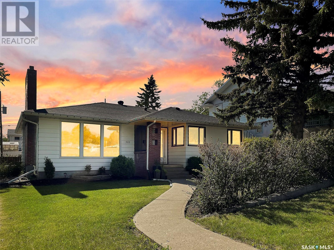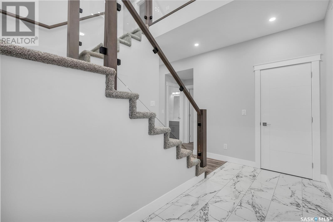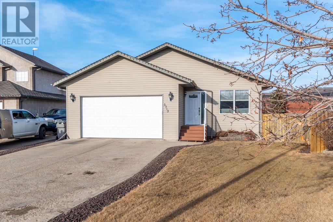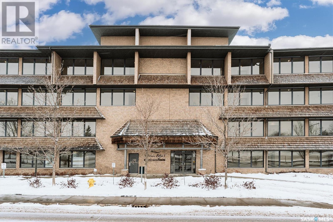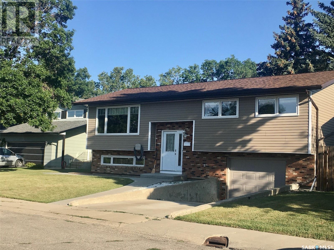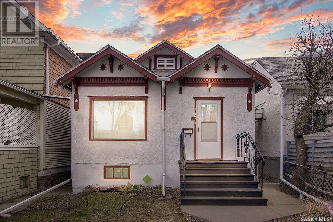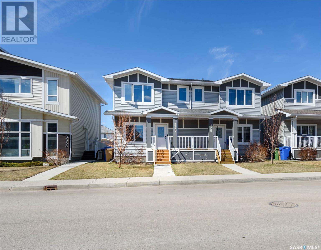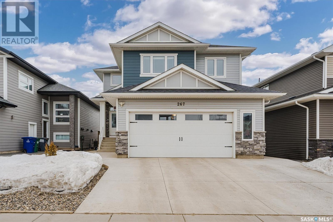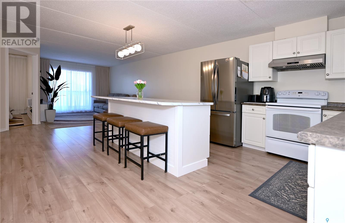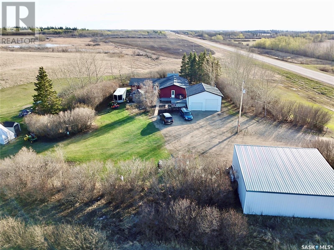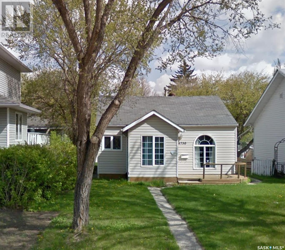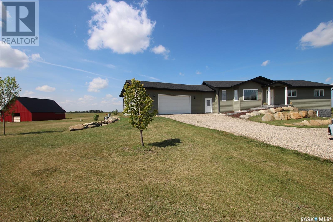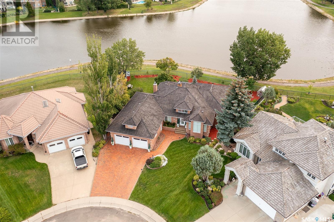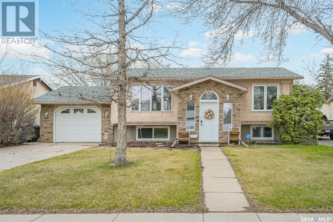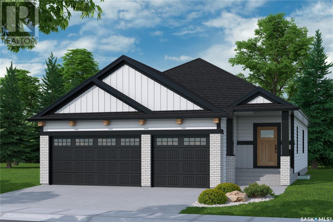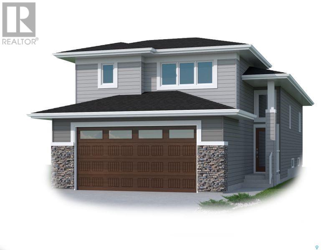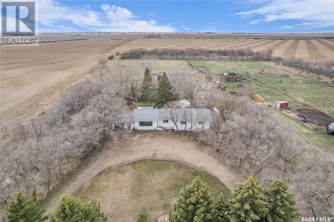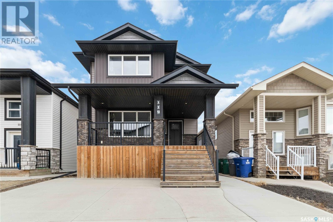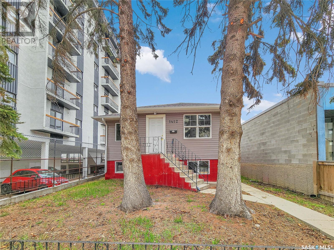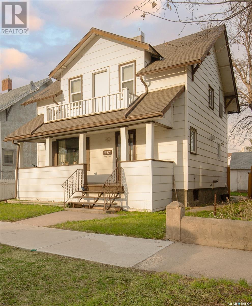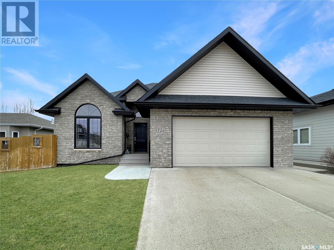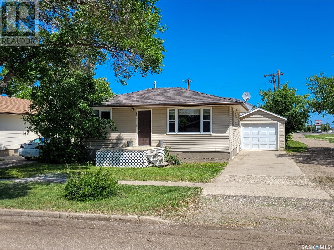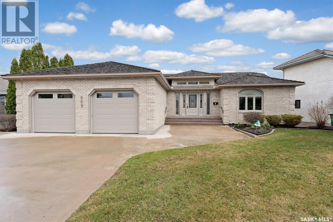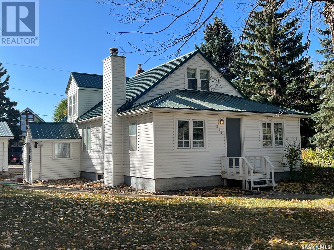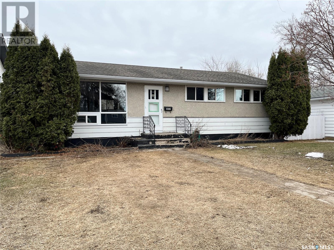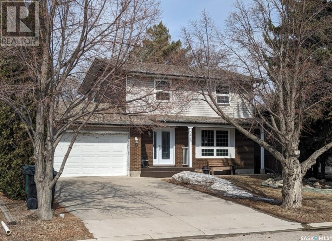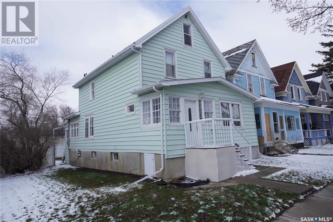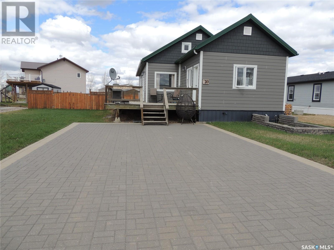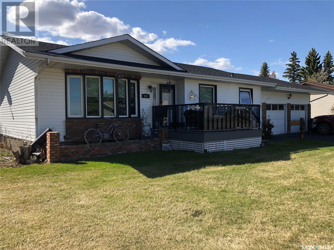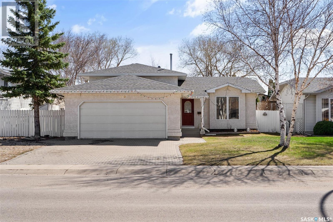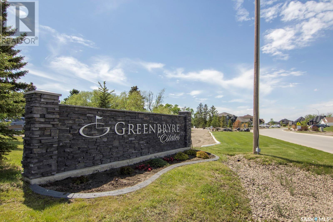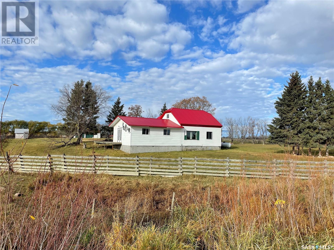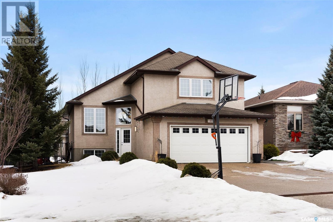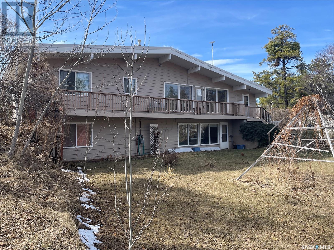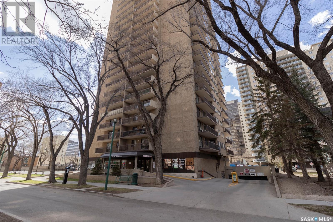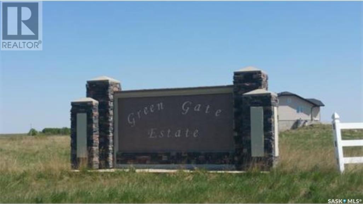Farms and Land For Sale
SASKATCHEWAN
Tip: Click on the ‘Search/Filter Results’ button to narrow your search by area, price and/or type.
LOADING
149 Tremaine Avenue
Regina, Saskatchewan
Welcome to this fantastic bungalow located on a quiet treelined street in the beautiful family area of Walsh Acres, sitting on an almost 6,000 sq ft lot. This perfect location will put you close to several schools, parks, coffee shops, restaurants and all north end amenities. Driving up to this home you will be sure to notice the great curb appeal, and double detached garage. This 1,296 square foot family home is fully finished and has been meticulously cared for by the owner over the years. Walking into the home you have a view of the open concept main living space which is open to the living room, dining room and completely renovated kitchen. This space gathers plenty of natural sunlight throughout because of the oversized windows and boasts beautiful new flooring throughout. The kitchen of this home has fantastic white cabinets, modern stone countertops, new stainless steal appliances, and an attached dining area for gathering! Down the hall you will find the large primary bedroom complete with a 2 piece ensuite, as well as 2 additional spacious bedrooms and to finish off the main floor you will find a 4 piece bathroom. This home also has a fully finished lower level with a large open family room, two more great sized bedroom as well as a modern 3 piece bathroom. The laundry room is in the shared space with the utilities and great organized storage space. Heading outside you will find a spacious backyard that will have you wanting to enjoy summer gatherings here with family and friends. There is a large deck off the house, large trees and fencing with direct access to the double garage. (id:42386)
318 Lehrer Manor
Saskatoon, Saskatchewan
Stunning 2-Story Home in Hampton Village, Saskatoon! Welcome to your dream home in the heart of the vibrant Hampton Village neighborhood! This immaculate 2-story residence offers over 1500 square feet of living space, meticulously designed to meet your every need and exceed your expectations. As you step inside, you'll be greeted by the inviting ambiance of the open-concept floor plan, seamlessly connecting the spacious kitchen, comfortable living room, and dining area. The kitchen is a chef's delight, boasting modern appliances, ample storage, and a large center island perfect for meal preparation and entertaining guests. Venture upstairs to discover the private quarters, including a lavish primary bedroom complete with a 4-piece ensuite bathroom, offering the ultimate retreat after a long day. Two additional generously sized bedrooms provide plenty of space for family members or guests, while a fantastic bonus room offers versatility as a playroom, lounge area, or home office - the choice is yours! Outside, the fully landscaped backyard beckons you to enjoy the great outdoors, with plenty of space for outdoor activities, gardening, or simply relaxing in the sunshine. Conveniently located in Hampton Village, you'll enjoy easy access to a wealth of amenities, including parks, schools, shopping, dining, and more. Plus, with quick access to major thoroughfares, commuting to downtown Saskatoon or beyond is a breeze. Don't miss this rare opportunity to make this exquisite home yours! Schedule your private showing today and experience the epitome of modern living in Hampton Village. Call your trusted local real estate expert to arrange a viewing before it's gone! (id:42386)
4625 Padwick Road
Regina, Saskatchewan
This completely finished 1656 sq. ft. home offers the perfect blend of convenience and comfort. Here, you will find a beautiful 2-story home with a front tile foyer, 4 Bedrooms, and 4 Bathrooms. Quick access to the ring road and nearby Harbour Landing shopping amenities make daily life a breeze. The open floor plan welcomes you to a bright living room with a gas fireplace and hardwood flooring, an adjoining dining area, a sparkling kitchen with a walk-in pantry, a double sink, and an inviting eat-up island with tile flooring. Appliances include a stainless steel fridge, (gas) stove and dishwasher. Enjoy the double garage, abundance of storage shelves, garage door opener that is WI FI Capable, working light panel, direct entry, and a half bath on the main level. The convenience continues on the second floor, boasting a good-sized primary bedroom featuring a walk-in closet and a three-piece ensuite. Two additional bedrooms, a four-piece bath, and a laundry room (washer & Dryer included) comfort the whole family. The finished basement adds entertainment space with large windows, a rec room, a four-piece bathroom with a jet tub, a bedroom, and a furnace/storage room. Step into the landscaped vinyl-fenced backyard with a patio door to the deck - a great retreat for outdoor enjoyment. Harbour Landing is a community with various green spaces that give you and your family a relaxed and carefree lifestyle. Stroll the wide, tree-lined boulevards to get a coffee, start your day with a relaxing jog along the creek, or enjoy family time as your kids explore Dino Park after dinner. Harbour Landing provides you and your family a relaxed and convenient lifestyle outside your back door. Call today for more information and your private viewing. (id:42386)
352 Pembina Road
Tisdale, Saskatchewan
The land will be sold in different prices by each lot. Also Can be sold in one package as well. Explore this prime excellent business opportunity on 48.15 acres, boasting easy access along a well-serviced highway frontage with a service road! Situated on a major truck route in North East Saskatchewan, Tisdale is a thriving community serving as a central hub, with steady growth and efficient commercial land usage. The previous owner has leveled approximately 5 acres, and the current plan can be part of the sale. For more details, reach out to the agent. (id:42386)
113 Anne Street
Wawota, Saskatchewan
Modern 3 bed, 1 bath home in Wawota, Saskatchewan, built in 2012 and spanning 860 sqft. Features a single-car detached garage and a spacious treed lot, offering both contemporary comfort and natural ambiance (id:42386)
38 Broda Terrace
Moose Jaw, Saskatchewan
Welcome to Your Dream Home in West Park subdivision, where upscale living meets unparallel comfort. The stunning 4 bedroom, 3 bath residence boast exceptional quality construction in an array of premium features that redefined luxury living. Constructed in 2018 with an ICF foundation, this 1 owner home exudes both sophistication & efficiency. A triple garage complete with 220 V & an app controlled door opener, the convenience of technology, providing effortless access directly from your cell phone. Gleaming marble flooring in the front foyer sets tone of elegance, offering a seamless flow into the open concept living space, adorned with a gas fireplace & expansive windows, framing picturesque views of the sprawling prairies. The kitchen serves as the Heart of the home, featuring a sizeable quartz island for family, gatherings. Enhanced with Wi-Fi connected appliances, including a fridge, equipped with energy saving knock technology & a convection oven. Off the dining room is access to a large low maintenance, PVC fenced private yard, with Lush turf & a stone patio area. The property showcases a Sun Coast deck enclosure with a retractable wall (remote controlled), further enhancing your entertainment possibilities. The primary bedroom features a large walk-in closet, an en-suite with heated floors, his & her sinks and a door for direct access to the Hot tub. Downstairs offers a warm inviting family room with a gas fireplace, a snack/bar area with stainless steel fridge, ideal for cozy family movie nights. 2 great size bedrooms, an office, and a 4 piece bathroom provide ample space for relaxation & productivity. Note worthy amenities include high-efficient furnace & water heater, 200 amp panel with a second panel for back up power, ensuring peace of mind in any circumstance. With it's energy efficient design & low maintenance features, this captivating Home is truly a sanctuary for the modern family. Offering the opportunity to Enjoy Life's precious moments! (id:42386)
527 West Hampton Boulevard
Saskatoon, Saskatchewan
Very well kept 3+1 bedroom bi-level with 2-bedroom non-confirming suite with separate entrance. Showing timings are limited due to house is currently tenant occupied. Both are month on month lease. Tenant would like to stay. Basement $1,200 & Main floor $2,200. Beautiful kitchen with Granite countertops, pantry. Primary bedroom has a walk-in closet and 4-piece ensuite bathroom. Central air conditioning. Downstairs there's an additional/Bonus room with it's own full 4-piece bath, can be used as additional bed or extra living space. Basement has 2-bedroom non-confirming suite, kitchen/Dining & living area, 2 good sized bedrooms, a 4-piece bath and its own separate laundry. Large windows make it nice & bright. Insulated, double attached garage comes with Garage heat. Concrete driveway. Close to business Centre, school & parks. Wood deck with railing, Fenced yard & very well kept front and back lawn. (id:42386)
7 11 Waskos Drive
Lac La Ronge, Saskatchewan
Welcome to 711 Waskos Drive Napatak B . Nestled in the little community of Napatak, approx 22 min south from the Town of La Ronge sits this 3 bedroom Property. If you are looking to enjoy lake life living or need a home away from home, this little gem has lots to offer. Open concept design, vaulted ceiling area nicely finished with pine detail. Main floor living means no stairs inside to navigate and extra bonus room added in the back gives you a little extra space. Shingles were replaced approx 3 years ago, some windows have been upgraded, cupboards have been refreshed. Large yard with lots of flower and garden boxes. Two decks one front and one back of the house. Property has double detached garage if you like to tinker or are in need of a man cave. Trail access to the water is just steps from your front yard. Water tank indicator, water sprinklers for forest fire safety are equipped on the property. (id:42386)
Kj Acreage
Churchbridge Rm No. 211, Saskatchewan
Who is looking for a great hobby acreage? How about one that has NATURAL GAS, tin roof , a deep well, 13.66 acres, numerous outbuildings including an attached garage and a detached garage (used as a shop) as well as a nicely maintained 3 bedroom, 1 bath home? This fantastic acreage is located minutes from Churchbridge and located right off the pavement. This home has tons of natural light and a large eat-in kitchen partially open to the large living room. Some nice updates including some fresh paint is ready for its new fam! Drive right in to your attached garage and enter into your spacious entranceway. The basement is clean and dry and can be used for storage or renovated to your liking. Just outside the front door you will find a pressure treated, maintained deck for ease to BBQ your favorites or sit and relax to watch the sunset. The yard is absolutely beautiful with mature trees surrounding the property including a raspberry bush area to enjoy. To the North of the house, you will find a private fire pit area with a wood shed to keep the fire blazing! Behind the house to the South, the current owner has a large shed converted to house chickens along with two other storage sheds near by. At the far East of the house, you will find a large shed area converted and fenced to house goats. The pasture area has newly added wood fencing that leads out to the large pole shed that has power and a water hydrant nearby. Further north of the pole shed are a few slough areas and a large grain annex building that with some thought, could be re-purposed possibly to a barn or perhaps more storage. There is a beautiful lawn surrounding the entire house and the seller has raised garden beds ready for its new owners. If you are looking for a well maintained acreage that doesn't break the bank then this is the one. There are a lot of positives on this one and I doubt it will last long! Enjoy acreage living and the peace and relaxation that comes with it. (id:42386)
582 5th Avenue Nw
Swift Current, Saskatchewan
Welcome to your new home in the vibrant and family-friendly upper northwest! This charming 1154 sq foot bungalow offers a perfect blend of comfort and style. The main floor boasts 3 bedrooms, including a spacious primary bedroom and an office with patio doors leading to the covered west deck - perfect for enjoying those beautiful sunsets. As an added bonus, the third bedroom is generous in size! Newer Hunter Douglas blinds in all bedrooms and kitchen! The living room features a cozy gas fireplace and a window to the east, providing natural light throughout the day. The open dining room is perfect for hosting gatherings with friends and family. The kitchen received a makeover in 2022, with new flooring, paint, additional cupboard and countertop space, a new sink, and updated appliances (microwave, stove ‘22, dishwasher, fridge in’23). The lower level is a retreat on its own, with a warm and inviting family room complete with a gas fireplace added in in 2016, a refreshed bedroom, a laundry/utility room with a newer washer/dryer (2021), and a 3-piece bathroom. Updates include a high-efficiency furnace (2016), new insulation, attic wiring, and shingles (2015). Step outside to discover a covered deck, ideal for entertaining or relaxing outdoors. The fully fenced yard offers privacy and security, with a newer fence adding to the appeal. Don't miss out on this opportunity to own a beautiful home with modern updates and a fantastic location. Schedule a viewing today and make this your new sanctuary! (id:42386)
759 Delainey Court
Saskatoon, Saskatchewan
Rarely do you come across such a Gem at this STUNNING PRICE ! Loaded with Features like Main Floor Bedroom, Modern Fixtures, Spice Kitchen (with Additional Stove), Tons of Natural Sunlight- Welcome to 759 DELAINEY COURT. Upon Entering, you will be Amazed by the Craftsmanship. Living Room with a Ceiling Height Feature Wall with Electric Fireplace, Oversized Windows, Quartz Countertop, Ceiling Height Soft-close Kitchen Cabinets with Glossy Finish, Stylish Backsplash, Spice Kitchen with Similar Ceiling Height Soft-close Cabinets, Huge Dining Area Overlooking the COVERED DECK Add to the Beauty of the Main Floor. We are not Done YET! Main Floor Also Boasts of an ADDITIONAL BEDROOM with a 4-piece Bath adding to the Convenience & Luxury this Home Has to Offer. As you Head to the 2nd Floor, the High Ceiling with Elegant Chandeliers & Glass Railing with Maple Wood are bound to win your Hearts. The Second Floor Welcomes you to the Bonus Room with another Tiled Feature Wall and a WET BAR for those Memorable Parties. There is also a 2-piece Bath Especially Dedicated for your Guests in the Bonus Area. 2 Additional Bedrooms with a Conveniently located 4-piece JACK & JILL Bath Add to the Convenience. Laundry with a Additional Sink is also Located on the 2nd Floor. Primary Bedroom is a Masterpiece boasting of a 5-piece Ensuite with Jacuzzi, Tiled Standing Shower with Glass Door, Dual Sink, Walk-in Closet and Crown Molding with Colour Changing LED Lighting. BASEMENT is where the Next SURPRISE AWAITS! Heading to the Basement from the Main Floor Leads you to the SECOND BONUS ROOM (on the Owner's Side) for those After Parties with an Additional 2-piece Bath ! Basement also comes FINISHED with a 2 BEDROOM LEGAL SUITE as a Mortgage Helper & Basement's OWN SEPARATE FURNACE ! 2 Car FULLY INSULATED & DRYWALLED Attached Garage with Concrete Driveway & Stucco Exterior *(Colour Can still be selected by the Buyers if they meet the Deadline for Colour Selection) complete the Beautiful Exterior. (id:42386)
3713 45 Avenueclose
Lloydminster, Saskatchewan
Situated in a sought after Sask side cul de sac and offering a spacious back yard with no rear neighbour’s, this one wont last long! Step in side this unique bungalow floor plan and enjoy all the extras such as on demand HWT, AC, heated garage, hardwood floors, natural gas BBQ hook up and more! This 2 up 2 down floor plan features a large dining room, updated kitchen cabinetry, and huge rec/games room checking all the boxes your family needs. Spend this summer enjoying the space and privacy of this oversized pie shape lot with two tier deck, shed, and sun shade. Ready to call this one yours? Book your showing today! (id:42386)
332 623 Saskatchewan Crescent W
Saskatoon, Saskatchewan
Welcome to Waters Edge I. This upscale quality complex provides stunning river front views and amazing sunsets. The location is ideally situated for easy access to the river trails and within a short walking distance of Downtown and the Broadway area. The 4-level building contains only 38 units. Building amenities include 2 underground heated parking spaces, enclosed heated storage, and video door screening for security. Heat, water, building insurance, snow removal and reserve fund are included in condo fees. Exterior wide hallways have large windows for natural light. This is a professionally designed unique spacious 3nd floor unit with large bright windows. A defined foyer leads into the open concept living/entertainment space, with 9' ceilings, bright natural light. The kitchen is fully equipped with upgraded stainless-steel appliances and quartz countertops. A spacious dining area is great for entertaining. The den can be used for a office, media room or a quiet reading area. The additional guest bedroom is bright and spacious. Large master suite features walk-in closet, and upgraded 5-piece spa-like ensuite. Multi-zone climate control, custom window coverings. Luxury fixtures, finishes and trim make this condominium a unique experience of taste and convenience. This condo has 2 decks that combine for 460 sq. ft. These decks add to the living space, with areas for dining and informal gatherings and morning coffee off of the master bedroom. Gas outlet provide a connection for a BBQ or fire table. Additional features of this building include an amenities room, gym, and a guest suite for your travelers (id:42386)
43 Buttercup Crescent Nw
Moose Jaw, Saskatchewan
Great family home in the most desirable Sunningdale Area. This 3 bedrooms plus 3 bathrooms bi-level house first welcomes you with a nice foyer, going upstairs there is a bright living room with big windows facing the south, bringing in an abundance of sunlight. Then a nice dining area is just next to the kitchen. Through the window in the kitchen you will see the whole big backyard, which adds some joy when you are preparing food. Walk down the hall way you will see a 4pc bathroom on the left first, then a master bedroom next to it, there is a 2pc bathroom in the master bedroom . Then there are 2 more bedrooms on the right side of the hallway. Basement has a big family room, utility plus laundry room and another 2pc bathroom. In the backyard, there is a large deck, 2 sheds, and 2 green houses that seller made on their own. When the apple tree and the plum tree bloom in spring, whole back yard just looks just wonderful. Underground sprinklers in the front and back lawns and also one attached garage just complete this beautiful family home. (id:42386)
1757 St John Street
Regina, Saskatchewan
This is a real gem! Welcome to this lovely bungalow that is close to schools, downtown, and the General Hospital. This home has been recently painted and the beautiful hardwood floors have been stained! There are two good sized bedrooms and a 4 piece bath on this level. The kitchen is a nice size and has room for a small table. The basement is finished and could definitely be converted to a suite if one would want. The separate entry in the back is perfect and private. The garage has had 1/2 of the shingles replaced within this last year as well as the house, the shingles and eaves through have been updated within the last year and the Furnace, electrical panel and water heater have also been updated within the past ten years. The alarm system stays with the home and another plus is the central air conditioning!! This home looks very solid and is a definite must see for all looking for a first time home or an investment property. (id:42386)
3354 Green Poppy Street
Regina, Saskatchewan
Welcome to your dream home on Green on Gardiner! This stunning 2-bedroom, 3-bathroom two storey 1/2 duplex offers contemporary living at its finest. This home is particularly unique boasting not just one, but two primary bedrooms with two 4 pc ensuites! As you step inside, you'll immediately notice the modern design featuring sleek finishes and ample natural light throughout. The heart of the home is the gourmet kitchen, boasting beautiful quartz countertops that perfectly complement the custom cabinetry. A large pantry gives ample storage to this space. Whether you're hosting a dinner party or enjoying a quiet meal at home, this kitchen is sure to impress. The spacious living area provides the ideal space for relaxation and entertainment. With an open-concept layout, you can effortlessly flow from the living area to the dining space, creating the perfect atmosphere for gatherings with friends and family. The basement is open for future development with the added bonus of roughed-in plumbing. One of the highlights of this home is the oversized double car garage, providing plenty of space for parking and storage. Say goodbye to the hassle of street parking and hello to the convenience of your own private garage. A fully fenced backyard accompanied with deck, patio, firepit and garden area makes this a perfect place to relax after a long day. Upstairs, you'll find two large primary bedrooms, each boasting its own luxurious ensuite bathroom. Whether you're unwinding after a long day or getting ready to take on the day ahead, these spa-like bathrooms offer the perfect retreat. Located in the sought-after Green on Gardiner neighborhood, you'll enjoy easy access to parks, schools, shopping, and more. Plus, with quick access to major highways, commuting to work or exploring the city is a breeze. Don't miss your chance to make this stunning duplex your new home. Schedule your showing today and experience luxury living at its finest! (id:42386)
267 Baltzan Boulevard
Saskatoon, Saskatchewan
Welcome to 267 Baltzan Blvd. This stunning 2125 Sq ft 2 storey has everything you could want and more! The main floor features and impressive kitchen, large dining area and an open living area with laminate flooring, tons of windows and a built-in electric fireplace with floating shelves and built ins! The top floor has four bedrooms, a laundry room, plus a bonus room with a custom wet bar, Electric Fireplace and coffered ceiling. The primary bedroom has a large walkin closet and a beautiful tiled jet tub/shower as well as his/hers sinks and custom cabinets. The garage measures 25 by 25 and is fully insulated and has a natural gas heater. Outside, you'll find a landscaped backyard with a deck, including privacy glass and aluminum railing. ADDED BONUS! There is a totally separate TWO-BEDROOM LEGAL SUITE with a side entrance and small yard. This suite is completely permitted with it's own laundry, hot water tank, heat source and HRV unit. This is an amazing property and it's ready for you to move in and make it your own! Check out the property website here https://view.repics.ca/267-Baltzan-Blvd (id:42386)
206 701 Henry Street
Estevan, Saskatchewan
Absolutely beautiful condo, located in Hillside Estates. In 2023, ALL new flooring, all walls and ceilings painted, large island with matching drawers, new light fixtures and drapes, etc. 2 bedrooms and 2 bathrooms. The main living area is open concept, with the laundry and storage room off to the side. The kitchen has a new fridge (2023) and a new dishwasher will be installed in May 2024. Even though there is a large island, there is STILL room for either a table or a pantry, or simply more cupboards or shelves. "Adult preferred" and located walking distance from the mall, leisure center, and many other amenities. Single parking space in the ground floor heated parkade. Building includes use of exercise room and gathering room for condo events and private events. This building is very well maintained and kept meticulously clean. Washer and dryer and kitchen appliances are all included. Condo fees include heat, water (all city utilities), inside and outside care and maintenance, and reserve fund. (id:42386)
Coleman Acreage
Leask Rm No. 464, Saskatchewan
Small town acreage living at its finest with this 2080 square foot, fully accessible bungalow. It is situated on 6 acres; features 3 bedrooms, 2.5 bathrooms and a great open concept for family life and entertaining. There is no shortage of space in this home - the bedrooms and bathrooms are all spacious and there is a dedicated office space for homework or remote working, and the primary suite is second to none. There is a double detached garage that is heated and measures 26x30, a workshop/storage that is 36x30, a greenhouse, she shed, and a great garden space as well as raised garden beds. The yard has perennials throughout and enjoy a fire in the private fire pit area in the summers. There is a closed in 10x12 gazebo to enjoy time outside without bugs or have a fire bowl going for cooler days outside. The yard is meticulously kept, there is new siding and shingles on the double garage. This home is fully accessible with 36" doors, ramps, and a walk/roll in shower. This acreage is sure to make you want to call it home, so reach out and book your showing! (id:42386)
4730 8th Avenue
Regina, Saskatchewan
Fully Renovated and Move-In Ready!! Upgrades include; brand-new stainless steel appliances (fridge, stove, dishwasher & microwave). 765 sq ft. - 2 Bedroom, 1 Bath Bungalow on a crawl space in Rosemont. Exterior Features Vinyl siding and newer windows excluding the living room window. This beautiful starter home has a large living room with fresh Vinyl flooring that leads into the galley kitchen with new grey cabinets and a quartz countertop. Separate dining area at the back entrance. Updated 4-piece bathroom with refurbished tub surround, as well as stackable washer and dryer in the laundry area. Brand new foundation wall on the back portion of the house with Engineered drawings. Large backyard with room to build a double garage if needed. Contact L/A for more info (id:42386)
112 Willow Crescent
Yorkton, Saskatchewan
Welcome to 112 Willow Crescent in Yorkton SK. This 1476 square foot home is located in the Silver Heights area in the south part of the City. Driving up to this property you will be welcomed to interlocking brick driveway that takes you up to a double car attached insulated garage. The front door is enclosed by a 5x10 porch to give extra insulation to your front door. Entering the home through the front door you will view the extra large living room. The formal dining room area is next to the living room. A few steps over will take you the updated kitchen featuring lots of cupboards, island, fridge, stove, dishwasher, microwave, and an ample amount of windows. The family room that is off of the kitchen features gas stove, lots of windows, and direct entry to the 200 square foot deck. Down the hall there are three good sized bedrooms. The main bedroom features a 2 piece ensuite. The main floor is completed with a 3 piece main bathroom and main floor laundry. Updates to the main floor include PVC windows, vinyl plank flooring, and fresh paint. Moving to the basement, you will be welcomed to a large rec room bonus room at the bottom of the stairs. There is lots of room to decorate it the way you want it to be. There is also new vinyl plank flooring with this area along with fresh paint. Two more bedrooms are in the basement with excellent space. A three piece bathroom finishes off the basement living space. There utility room includes the HE furnace (2012), water heater (2017), 100 amp panel box, water softener (owned), air exchange system, and sump pump. The back yard is fully fenced with PVC material and features two apple trees. The deck has direct access into the home and a short walk to the kitchen. Exterior of the home is combination of stucco, brick, and siding. Almost all main floor windows are updated PVC. The home is located a short walk to the famous Silver Heights Park that features skating rink in the winter and splash park in the summer! (id:42386)
Kaiser Acreage
Saltcoats Rm No. 213, Saskatchewan
WHAT AN AMAZING PLACE! Do you want easy low cost living? Quiet living BUT CLOSE TO THE CITY...this is the acreage for you! 1860 sq ft of living plus a 1150 sqft attached garage with a wood stove. ICF basement all the way to the rafters!!! 10 acres of land with some fencing, a barn and greenhouse. Make your way inside this beauty and you will find open concept living with vaulted ceilings finished with pine, large windows and 3 bedrooms and 3 baths on the main floor as well as main floor laundry and then 3 more bedrooms and a bathroom in the raised bungalow basement. There is enough space for all your families needs. The basement is waiting for your final touches of paint color and flooring in 1 of the bedrooms and the bathroom as well as the family room. The tub is already in place in the basement, so you can be the designer to finish off the vanity and toilet to your preference! Hot water heat in the entire house with each room having their own heat control to their liking. There is also in-floor heat in the garage too! There is a well and septic tank and septic field so you pay no water or sewer bill. Pump out of solids required every year or two! The only cost for you is your power bill which currently is approx. $300 for a family of 5! You need to visit this property in person to feel the serenity that comes with country living. The school bus stops in front of the house to pick up the kiddos for school! Didn't we say....EASY LIVING! Check out the video link!! Directions: 10 Km south on Highway 9. Turn left on Marsh Road. Go to the dead end (5km) turn right go 3 km turn right again and you will see a no through road sign go another 1 Km and you will arrive (id:42386)
411 Braeside Bay
Saskatoon, Saskatchewan
Discover Lakeside Luxury! This fully renovated Briarwood bungalow offers stunning lake views and a high end finish throughout. The entry welcomes you with soaring 16 ft ceilings, leading to a state-of-the-art Capella kitchen with waterfall quartz countertops. Both the upstairs and downstairs Kitchens, feature high-end appliances, enhancing both functionality and style. The primary bathroom features a Kohler shower system with body sprays and a large freestanding tub positioned to overlook the lake, creating a peaceful retreat. Each element of this home is designed with the highest standards, including a dedicated ‘mother-in-law’ suite, perfect for extended family or guests, offering both privacy and comfort. The expansive lower level includes a large recreation room—ideal for a fitness center or family entertainment area (the options are endless!). Car enthusiasts will appreciate the triple heated garage with a specialized HRV system to ensure optimal conditions for vehicles. Enjoy morning coffee and evening drinks on the heated patio overlooking the lake! And there’s more - the beautifully designed garden featuring illuminate brick steps, flowerbeds, raised garden boxes- invite relaxation and outdoor gatherings. Four sheds, one heated, offer additional storage and flexibility. This property not only promises luxurious living but also delivers a practical layout perfect for everyday comfort and grand entertaining. Experience a home where every detail caters to high-end tastes and practical needs, arrange your showing today. (id:42386)
1705 Richardson Road
Saskatoon, Saskatchewan
If you are seeking comfort and charm, then welcome home! As you step through the door, you're greeted by a foyer/mudroom that's not only bright & spacious but includes loads of space for jackets, shoes & boots. The kitchen, recently given a stylish makeover, offers plenty of counter space, stainless steel appliances, and a window overlooking the backyard. The open concept living and dining room make for a warm & inviting entertainment space thanks to the abundance of natural light, tile & hardwood floors. Hardwood floors carry into the primary bedroom & new laminate floors are featured in the second main floor bedroom. A 4pc bathroom with built in storage complete the main floor. Venture downstairs, and you'll find even more to love. The fully developed basement boasts a bright & inviting family room complete with large windows, a gas fireplace & new vinyl flooring. You will also find two sizable bedrooms, a 3pc bathroom, laundry room with plenty of storage, plus an additional storage room for all your extras. Sit back and enjoy the outdoors on your private covered deck that includes a natural gas bbq hookup. The possibilities are endless with a 55x110 lot that is fully fenced, landscaped and includes a garden area to grow your own vegetables. There is a ton of room to build an additional garage or RV parking. This awesome home also features a single attached and heated garage, central air, central vac & storage shed. (id:42386)
3297 Green Turtle Road
Regina, Saskatchewan
Welcome to the Sulzberg. Master builder Ehrenburg Homes Ltd newest offering in Eastbrook. Stunning 1415 sq.ft. bungalow with double attached garage. Wide open floor plan featuring front living room with fireplace feature wall. Spacious centre kitchen with large island, custom cabinetry, tiled backsplash and quartz countertops. Sizable dining room overlooking rear yard. Large primary suite with walk-in closet and 3pc ensuite. 2 additional bedrooms, main 4pc bath and laundry. Bsmt exterior walls are framed and insulated with roughed in plumbing. Superior construction foundation has a 4” rebar reinforced slab and is built on piles. Exterior features front landscaping, sidewalk, and underground sprinklers. Saskatchewan new home warranty included. So many extras with an Ehrenburg Home call today for more details and a personal viewing! Interior photos from previous build. (id:42386)
3205 Green Turtle Road
Regina, Saskatchewan
Welcome to the Riverberg! Master builder Ehrenburg Homes Ltd newest offer in Eastbrook. Spacious, open floor plan for this 1332 sq ft modified bi-level. Lower level is designed to allow for an optional 2 bedroom legal suite. Kitchen features custom cabinetry, exterior vented OTR microwave, built in dishwasher and quartz counter tops. Primary bedroom with walk in closet and 4 piece ensuite, additional 2 bedrooms up are generous in size. Triple glazed windows. Double attached garage. Basement features a side entrance to accommodate future suite. Exterior walls are framed and insulated with roughed in plumbing. Superior construction foundation has a 4” rebar reinforced slab and is built on piles. Exterior features front landscaping, sidewalk, and underground sprinklers. Saskatchewan new home warranty included. So many extras with an Ehrenburg Home call today for more details and a personal viewing! INTERIOR PHOTOS FROM A PREVIOUS BUILD. (id:42386)
2235 Rae Street
Regina, Saskatchewan
Great location on this totally renovated home in popular Cathedral, close to downtown and all amenities. Entering through nice sized veranda, you are treated with neutral colours throughout, pot lights, good sized living room with pocket doors to dining room. Kitchen has new fridge and stove with gorgeous quartz countertops, access to composite deck through kitchen. Second level has 3 good sized bedrooms and a 4piece bathroom. the third level has another bedroom and new 4piece bathroom. Front yard zeroscaped, back yard garden grass area, composite deck and single detached garage.List of upgrades:New wiring throughout (house and garage), new electrical panel, new plumbing, furnace and central air conditioner, shingles, soffit, fascia, eavestroughs ,siding, doors, windows, flooring, quartz counter tops, sewer and water line, with back flow valve, new bathrooms, new main beam, drywall, paint, composite deck and front sidewalk.Don't miss your chance on this great home to call your own. Call agent for private viewing. (id:42386)
Braun Acreage
Cut Knife Rm No. 439, Saskatchewan
If you are looking for a family acreage you are not going to want to miss this one. Located only 8km from Cut Knife. Just under 10 acres built in 1964 and a big addition was added in 1970 making a grand total of 1840 sq feet on the main level. Enter the home through the closed-in breezeway that offers plenty of space for your workwear, coats, and boots. This home has such a beautiful layout with an open concept full of natural light. Inside you will love the hardwood floor that flows throughout the living room and dining room. Cozy up with a book and hot chocolate next to the wood-burning fireplace on cold winter days. Kitchen is the perfect size with loads of cabinets and lots of room for friends and family. Main floor laundry make laundry a breeze. All 4 bedrooms are extremely spacious with the primary bedroom offering a beautiful walk-in closet. The partial basement offers a rec/family room, 1 more bedroom, and a must-see, rustic 3 pc bathroom. Fall in love with the backyard that is sheltered with mature trees and is like your own personal haven, with loads of perennials that offer such a cozy feel. Entertain your friends and family on the partially covered deck and enjoy the perfect little sheltered area for your evening firepits, BBQ and smoker. If you are looking to have a few chickens, pigs, goats or horses there is plenty of room. This acreage is secluded and yet conveniently located just off the highway. (id:42386)
119 Marlatte Crescent
Saskatoon, Saskatchewan
Welcome to this beautifully finished 2 storey home in Everygreen. This south facing home has a large front veranda along with a fully paved front yard, very nice street appeal. Inside this lovely home you have a cozy living room with built in surround system and white tile gas fireplace. Adjacent to the living room is the kitchen with stunning white quartz countertops, light cabinets and stainless steel appliances. At the back of the house, you have the bright and sunny dining room. Outside in the backyard there is a large wood deck and double detached garage. A convenient half guest bathroom and large closet complete this main floor. Upstairs you have the large primary suite with vaulted ceiling, walk-in closet and full private bathroom. 2 additional bedrooms, both with walk-in closets, laundry room and a 2nd full bathroom complete this level. The basement has a 1 bedroom legal suite, great for additional revenue to help with the help of rising housing costs. Call today for your private viewing. Visit our public open house May 3rd from 5-6:30pm. (id:42386)
1412 20th Street W
Saskatoon, Saskatchewan
Turn key Rare find with B5 zoning this fully renovated home is suited for many different use cases. This raised bungalow is 928 SQFT features 5 bedrooms and 2 baths with a non conforming suite in the basement and has been completely renovated from top to bottom! Main floor has a large open concept kitchen living and dining space, kitchen is brand new with timeless white cabinets, oversized sink, tile backsplash, stainless steel appliances and range hood. Main floor also has 3 good sized bedrooms and a fully updated 4 piece bathroom with tile tub surround and accent tiles. Side door entry leads into the basement with large open concept living space with brand new kitchen that has a corner pantry, basement also has two good sized bedrooms and fully renovated 4 piece bathroom as well as a large laundry room. Home has been completely updated with new flooring, baseboards, doors and casings throughout as well as newer windows, siding, soffit and fascia! B5 zoning allows for home based business options and other use cases. Property is in mint condition and ready for its new owner call your favorite Realtor today to book a private viewing! (id:42386)
1137 5th Avenue Nw
Moose Jaw, Saskatchewan
Prime location!! This beautiful house is right across from King George Elementary School, and a minute from Sask Polytech , walking distance to a large park/ water park. It welcomes you with an open and wide porch, entering into the house , you will see a bright and spacious living room with a dining area, a nice and big kitchen, 9’ ceilings. Upstairs , there are 3 big bedrooms, and a large 4pc bathroom. In the basement, there is a new bathroom, a laundry area, and space for storage. There are many big updates in 2022. Updates including, owner changed new water/ sewer line, put steel support all around the walls in the basement, added insulation and dry wall in the basement; added a new bathroom in the basement; added insulation in the attic; New grading around the house ; And changed a new exhaust fan in the kitchen . It is a very solid house. (id:42386)
720 Hamilton Drive
Swift Current, Saskatchewan
Welcome to 720 Hamilton drive, a charming craftsman-style home featuring an eye catching brick facade exuding a timeless appeal.Upon entering, you will be greeted by a large porch and sophisticated office with large windows and a vaulted ceiling. Adjacent to the office, you will find a well-appointed 4-piece guest bath. The highlight of the home is the open-concept living space at the back, which encompasses the kitchen, dining area, and living room fit with a cozy gas fireplace. The kitchen boasts SS appliances, high-quality cabinetry with pullouts and a stunning stone statement island with seating for five. The living and dining areas are bathed in natural light from the expansive windows that span the entire back and side of the home with french doors leading to the deck. Throughout the main floor, you will appreciate the hardwood floors, elegant crown moulding, vaulted ceilings and strategically placed pot lights that enhance the space. A short hall beside the living room leads to the dedicated main floor laundry room and the spacious (213sf) master bedroom. The master bedroom offers access to the deck, a walk-in closet, and a luxurious 5-piece ensuite with a jet tub and tiled shower.The lower level of the home features vinyl plank flooring and suspended ceilings. This level includes two large bedrooms, a four-piece bathroom with storage under the stairs, and an updated mechanical room housing an energy-efficient furnace, air exchanger, and on-demand hot water tank. Additional features of the property include underground irrigation, natural gas BBQ hookup, central AC, and a fully finished heated double car garage with easy accessibility and a 220 plug. The low-maintenance backyard boasts a 12x24 deck that spans the entire rear of the house.Situated in the highly sought-after Highland subdivision, this home is conveniently located just steps away from Highland Park, which features a football field, park, skating rink, and walking paths. Call today to view! (id:42386)
207 7th Avenue W
Rosetown, Saskatchewan
Step into the comfort of this charming 4-bedroom bungalow! This home radiates warmth with its inviting wall hues complemented by striking white accents and rich, dark laminate floors. Expansive windows bathe the interior in natural light, particularly at the front of the home which enjoys a sunny southern exposure. The kitchen boasts white cabinetry with a sleek, low-maintenance finish, all beautifully paired with contemporary stainless steel appliances. This floor hosts two cozy bedrooms alongside the home’s 4-piece bathroom, and a spacious mudroom featuring twin closets. The fully-developed lower level is home to a rec or family room, and two additional bedrooms, one sporting brand-new laminate floors. The laundry/utility room offers plenty of storage possibilities. Outside, a small deck encircles the entrance, with a more expansive deck at the back. The property includes a detached single-car garage, and a deep back yard framed by trees and shrubbery. Between 2013-15, this home underwent significant updates, including a high-efficiency natural gas furnace, a modern 100 amp electrical panel, updated main floor coverings, new roofing, siding, and gutters. (id:42386)
503 Forsyth Crescent
Saskatoon, Saskatchewan
Backing the lake!! Large walk out bungalow in Erindale on lovely Forsyth Crescent. 2025 sq feet, 4 bedrooms, 2 dens, 3 baths. This spacious home will impress with a functional floor plan, incredible lake views, a 85’ prime lot, tall ceilings on main, stately brick exterior, large spaces, and several recent significant upgrades. The spacious foyer leads to a oversized great room, with floor to ceiling windows across the back showcasing the lake, kitchen is connected and features plenty of cabinets, granite, white appliances, and a dinette area plus an island; adjacent to a very large formal dining space. The primary suite is also on the main floor, overlooking the lake, with French door access to the upper deck, plus a walk in closet and 4 piece ensuite. Also on main floor is a second bedroom, 4 piece family bath, a mud room / laundry and access to the double attached garage. The walk out basement offers an additional 2000 sq feet of beautiful development, surrounded with tall windows. This lower level features a family room w/ gas fireplace, a bar area, games area, a flex room, plus three more additional flexible spaces for bedrooms / gym /office etc. 3 piece bath in basement plus utility and storage. Newer acrylic stucco w/ insulation on exterior, added attic insulation, all windows replaced in home, exterior doors replaced, gas bbq hook up, central air, u/g sprinklers, central vac, wet bar, drywalled garage, side entry to suite in basement, much more. Call your Realtor today! (id:42386)
317 Prince Street
Imperial, Saskatchewan
Charming One and a 1/2 storey home located on a huge lot in the quiet town of Imperial with paved road. This 2136sqft home features 3 bedrooms and 2 bathrooms and main floor laundry. This warm and inviting home has a spacious front porch that is heated and insulated, and an open-concept living room and dining room area with large windows bringing in an abundance of natural light. Nice sized eat-in kitchen with plenty of cabinets and counter space, double sink and comes with all the appliances. There is reverse osmosis water in Imperial. Down the hall is the main 3pc bathroom and the primary bedroom with its own 3pc ensuite and large closet space. Laundry is conveniently located on the main floor. Upstairs you will find a large nook, a great multipurpose space, as well as 2 more nice-sized bedrooms. Downstairs is partially finished with a large family room (just needs flooring), roughed-in bathroom, lots of storage space including a cold room and the utility room with a high-efficiency furnace and a newer water heater. Outside there are many mature fruit trees including raspberry, Saskatoon and various apple trees along with beautiful large pine trees and 2 garden sheds. There is a new tin roof and new vinyl siding. Most furnishings and household items could be included depending on the offer. Come check out this wonderful family home today! (id:42386)
1452 109th Street
North Battleford, Saskatchewan
Welcome to this inviting 4-bedroom, 1-bathroom family home. With 3 bedrooms up and 1 nearly finished bedroom in the basement. This home features a beautifully tiled main bath, plus it is roughed in for a bathroom in the basement. This home has plenty of room for the whole family. Boasting a freshly painted main floor, awaiting your personal touch. Situated in a neighborhood close to North West College and many other amenities. This home offers the perfect blend of comfort and potential. Basement offers ample space for customization and development. Newer water heater, windows, electrical, and roof, ensuring peace of mind for years to come. Convenient single detached garage for parking or extra storage. Excellent opportunity for families or investors seeking a comfortable yet customizable living space. Don’t miss out on the chance to make this house your dream home. Schedule a viewing today! (id:42386)
3410 Cassino Avenue
Saskatoon, Saskatchewan
Perfect for any family. This 2 storey house is nestled on a quiet street in Montgomery backing a beautiful quiet park. 3 +1 bedrooms, 3 bathrooms, attached heated double car garage. New shingles in 2020, new triple pane windows in 2020. Full kitchen renovation with open concept kitchen and dinning room, quartz counters and tones of storage and counter space. Backyard has beautiful well established trees, new fencing and a double RV gate with RV parking and back alley access. Quick possession available. (id:42386)
1142 2nd Avenue Ne
Moose Jaw, Saskatchewan
Exceptional investment opportunity or family home! This 1.5-storey home is located in the Hillcrest area of the city. With proximity to shopping centers and amenities, as well as plenty of bedrooms, this property is poised to attract long-term tenants or short-term rentals but could also be ideal for a growing family. Entering through the front porch, you will find the main level featuring two bedrooms, a living room, a dining room, and a functional kitchen, providing an attractive layout for potential renters. (If the buyer wishes, the seller will easily remove the wall between the living room and 2nd bedroom on the main level to convert this space back to having the original, larger living room area.) The second level offers three additional bedrooms and a 4-piece bathroom. The loft is comprised of a generous bedroom (window may not meet code) and den, adding versatility to the property's appeal. The basement includes a den that is used as a bedroom (window may not meet code), a 4-piece bathroom, a laundry/utility room (100 AMP electrical panel, high efficiency furnace), and ample space for storage. Back on the main level, linked to the kitchen is the back porch with access to the fenced backyard, as well as 2-3 parking spaces (depending on vehicle size). When the property has full occupancy, each bedroom can potentially rent at $650, showcasing its strong income potential and immediate returns on investment. Schedule your viewing today! (id:42386)
20 Harbour View Drive
Cymri Rm No. 36, Saskatchewan
This home is located in Mainprize park. The home has been updated throughout. The upgrades include cement board siding, vinyl windows, metal roof, plumbing, insulation, and plumbing. The yard is developed with interlocking brick driveway, and a fenced rear yard. The large deck has access to the kitchen and living room. The kitchen has updated cabinets and faces the front yard. The living room has lots of natural light to make. There are two bedrooms at the rear of the home. The bathroom is newly refinished with walk in shower. There is an additional room that has the laundry hookups. The loft is an additional open space for additional room. There is an attached heated shed that has a water storage tank so the home can be used in the winter when the town water is shut off. (id:42386)
106 Martin Street
Lemberg, Saskatchewan
How about this great family home in one of the most active and friendliest towns in Saskatchewan. Lemberg is located on Highway 22 between #10 and #47 Highways. This 1984 built home has 3 bedrooms and 3 baths. It has had many upgrades including windows, furnace (2014), water heater (2022) , Laminate flooring, New front deck in 2014, New shingles in 2021. Central air and Central Vac are also included. Back yard fun includes a hot tub and a goldfish pond. The huge double attached garage offers lots of room for 2 vehicles and plenty of storage. This property backs to a lane that is maintained by the Town in winter. The huge lot (slightly more than 1/3 acre) offers plenty of room for kids and toys. Lemberg has a highschool and elementary students are bussed to neighboring Neudorf. For further information about this home or Lemberg, contact the listing agent. (id:42386)
410 Garvie Road
Saskatoon, Saskatchewan
Welcome to this charming home with a prime location just a 3-minute walk from the local school. Step inside to discover a freshly painted interior, inviting you to make this space your own. House equipped with Central air, Central Vac, and sprinkler system. With its unbeatable location, serene surroundings, and modern amenities, this home is a true gem waiting to be discovered. Don't miss out on the opportunity to make this your forever home sweet home (id:42386)
308 Greenbryre Crescent N
Greenbryre, Saskatchewan
Great Location! Located next to a lottery home, large walkout lot with 0.49 acres. Now is your chance to make the move. Lot located in the prestigious neighbourhood of Greenbryre Estates with a 12 hole golf course. This large lot is available for you to build your dream home in the community with million dollar homes. Come check out the lot before it is too late! GST already paid. ONLY FEW LOTS LEFT! (id:42386)
13kms West Of Meadow Lake
Meadow Lake Rm No.588, Saskatchewan
Reduced to sell quickly! Minutes from town, this property is made for homesteading enthusiasts. This 6 bed/2 bath home is situated on 20 acres, with space for all your hobby farm animals. Besides the beautifully treed yard, there are many fences and corralled areas, a newly constructed barn, several out-buildings, as well as a watering bowl. Master bedroom has a 4pc ensuite, walk-in closet and patio doors to a wrap around deck. The house has a new tin roof and fresh white siding. Call today for your personal viewing. (id:42386)
11 Emerald Creek Drive
White City, Saskatchewan
Step into this exquisite 4-bedroom sanctuary nestled in the heart of White City, where natural light dances gracefully through every corner. Ascend the stairs and be greeted by the warm embrace of sunshine flooding through the windows. The luminous living room boasts a captivating fireplace, creating a cozy ambiance that invites relaxation. Flowing seamlessly from the living space is the dining area, offering ample room for cherished family gatherings. Embrace the culinary enthusiast within in the fully-equipped kitchen, adorned with abundant cupboard and counter space, a convenient pantry, and sleek stainless-steel appliances to elevate your culinary endeavors. Traverse down the hallway adorned with ample storage to discover two generously sized bedrooms, accompanied by a 4-piece bathroom and a convenient laundry room, adding practicality to luxurious living. Ascend to the upper level, where the primary bedroom awaits, boasting a spacious walk-in closet and an indulgent 4-piece ensuite featuring a rejuvenating soaker tub, offering a tranquil retreat at day's end. Descend into the fully-finished basement, where endless entertainment awaits in the sprawling rec room, complemented by an additional bedroom and a 4-piece bathroom, providing versatility and comfort for all. Step into the expansive backyard sanctuary, where a vast deck and fenced yard beckon, providing the perfect backdrop for outdoor enjoyment and cherished memories. Completing this exceptional offering is a double attached garage, ensuring both convenience and security for your vehicles. Welcome to your dream home, where elegance and functionality harmonize effortlessly to create an unparalleled living experience. (id:42386)
64 Buckland Road
Buckland Rm No. 491, Saskatchewan
Timeless gem… Built in 1971 this lovely acreage property features an excellent family home with over 2700 sq ft of living space with unique architectural features nestled in a picturesque setting. This home offers an excellent opportunity to make it your own with a unique walk-out layout on both sides and vaulted ceilings lending charm to the main level. The upper level has two bedrooms, while the lower level offers two more with potential for a fifth in the office space. A natural gas fireplace in the living room offers warmth and relaxation. Numerous windows add plenty of natural light and lead to the wrap-around deck providing views of the private forested yard. There is a second 912 sq ft home built in 1979 ideal for guests or income potential. Perched high over the banks of the Shell River on 45.63 acres of lush, well-treed land with sandy soil and the River meandering through birch, aspen, jackpine & spruce. Natural Saskatoon Berry bushes, chokecherry trees, cranberries bushes, blueberries and a walking/biking trail system. In the RM of Buckland, just west of PA and eight minutes from the bridge. Conveniently on the school bus route, this property combines rural tranquility with accessibility, offering a blend of comfort, charm, and opportunity. (id:42386)
905 715 Hart Road
Saskatoon, Saskatchewan
Welcome to 905 - 715 Hart Road located in the Hartford Greens community in Blairmore. This three bedroom and 2 bathroom townhouse is 1,159 square feet and includes a single attached garage. Entering the home there is a kitchen, dining area, 2 piece bathroom, living room, and rear access to a private patio with shared green space. The bedrooms are all on the 2nd level with the primary bedroom having a large walk-in closet. Within walking distance to grocery, restuarants, & other amenities including the shaw centre! This is a great opportunity for first time home buyers & small families. Home includes all appliances, window coverings, and central air conditioning. Call today for additional information or to set up your private viewing! (id:42386)
2503 311 6th Avenue N
Saskatoon, Saskatchewan
Welcome to Hallmark Place! Enjoy the spectacular river and city views from this Executive designed condo located on the 25th floor. This open concept unit features a beautiful slate flooring entry way with double closets, custom built kitchen featuring granite counter tops, hand crafted cabinets, island, backsplash and stainless steel appliances. The dining area has gorgeous built in display with lighting inside. The spacious living room area offers a beautiful built in electric fireplace and large windows so you can enjoy the stunning view at all times. Off the living room you have a direct entry to the large balcony also featuring slate flooring and lots of room for a BBQ and patio set. There are two great sized bedrooms that also have large windows. The master bedroom offers direct access to balcony through sliding patio doors and has an unreal custom built walk in closet. The second bedroom doubles as an office with custom built desk and Murphy bed. The 4 piece bathroom is beautifully designed with stainless steel sink, this unit is complete with in suite laundry. Other features include: hardwood throughout, central air conditioning, unique lighting and tons of amazing custom built additions. The entire building is very well maintained and has great amenities within the building: updated lobby, outdoor community terrace, underground parking, fitness room, sport court, locked up bike storage, as well as a beauty salon and convenience store right on the main floor. Fantastic downtown location just a block from the river! Enjoy the beautiful walking trails along the river, many restaurants, night life, U of S, shopping and more. You are a quick walk nearly anywhere downtown, moments to Spadina, College bridge and bus stops. This amazing condo shows 10/10 its truly a must see, with a quick possession available do not miss out on your chance of downtown luxury living. To view this stunning property call today! (id:42386)
4 Greengate Road
Dundurn Rm No. 314, Saskatchewan
Acreage land at Green Gate Estate close to Saskatoon. Gently rolling 4.89 Acres Lot #4. Power, Gas, City water and Telephone line all at site, ready for construction. (id:42386)
