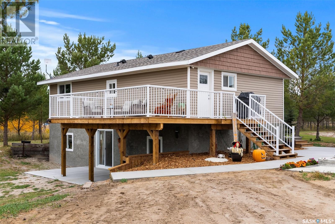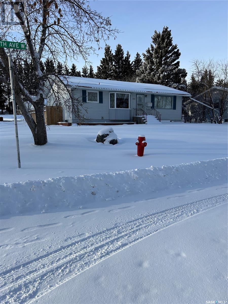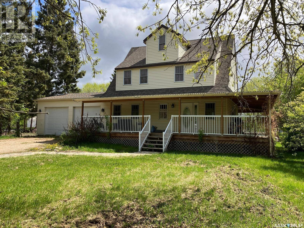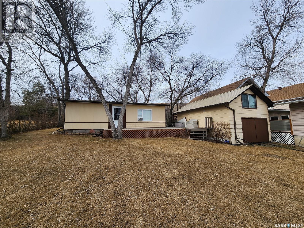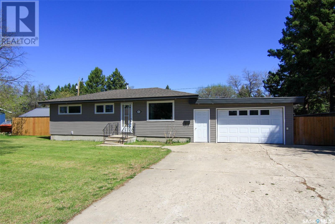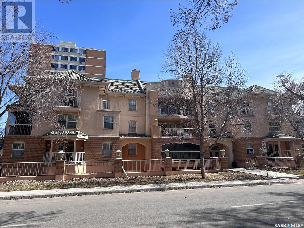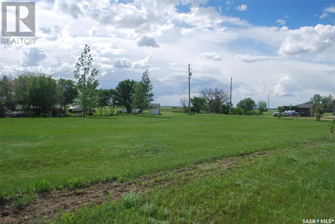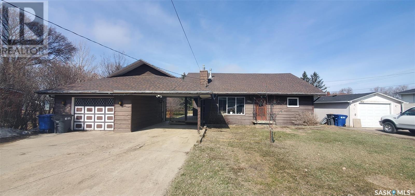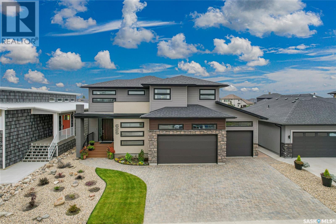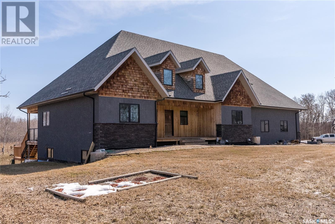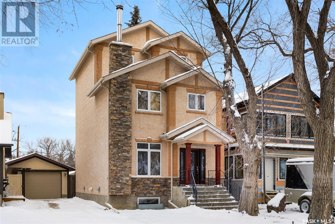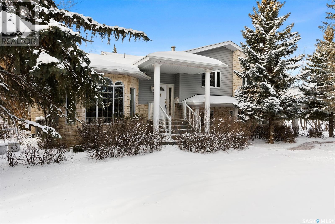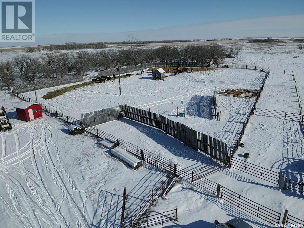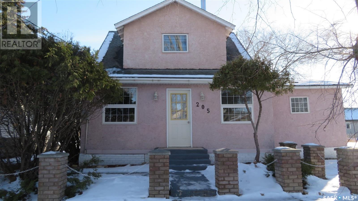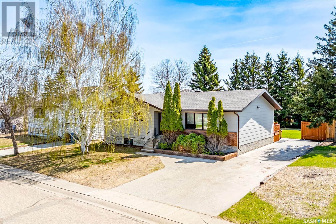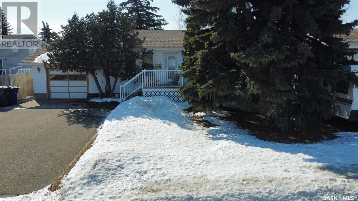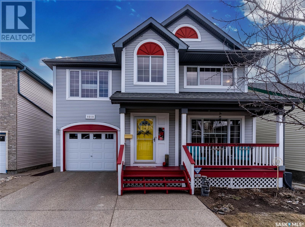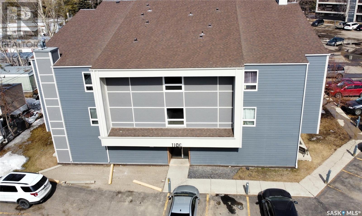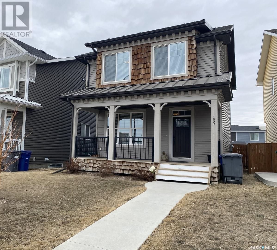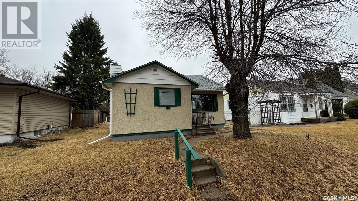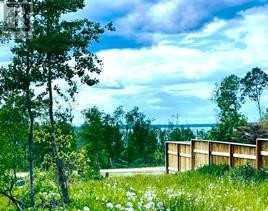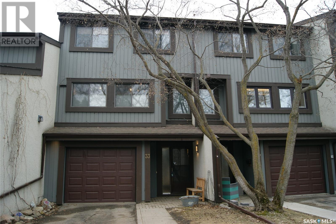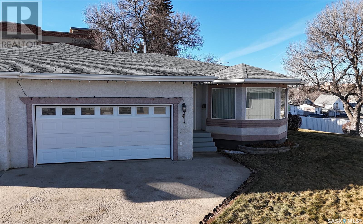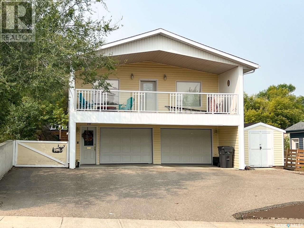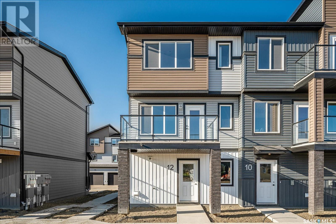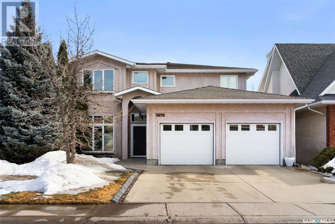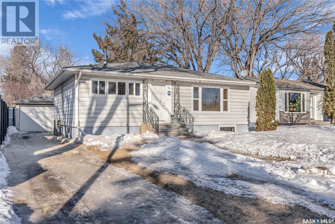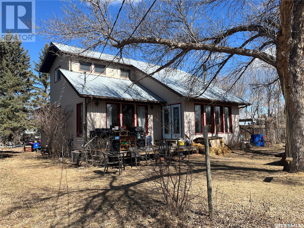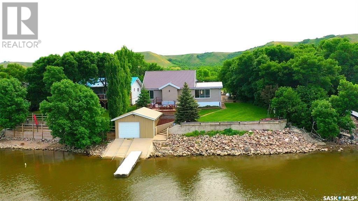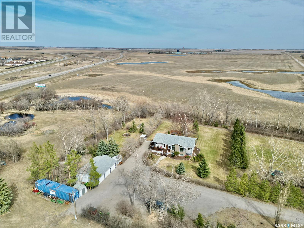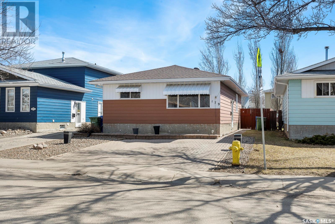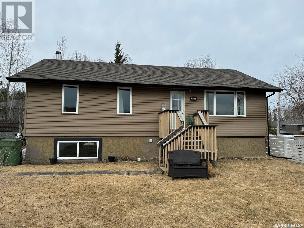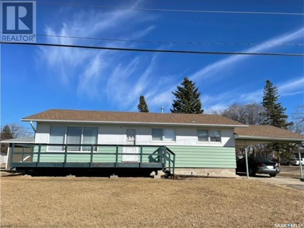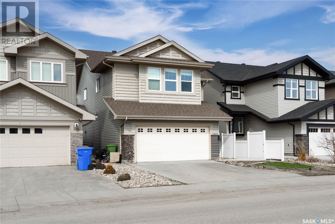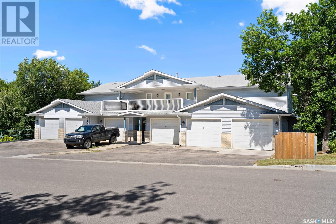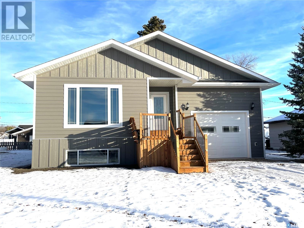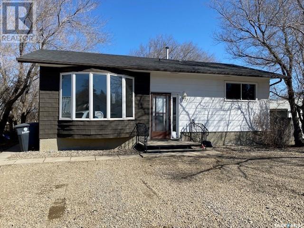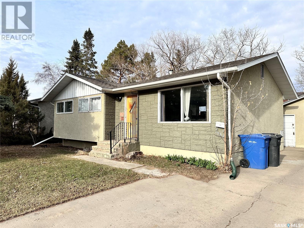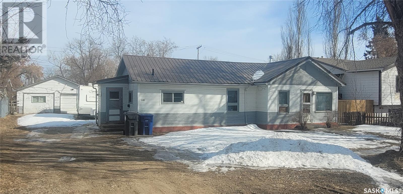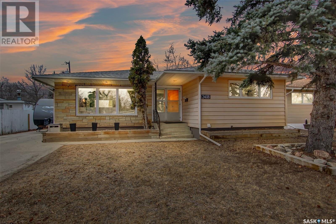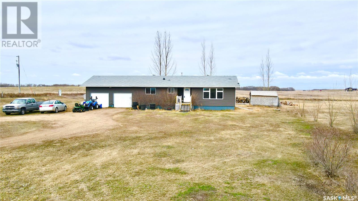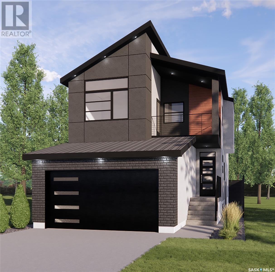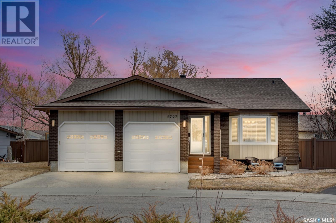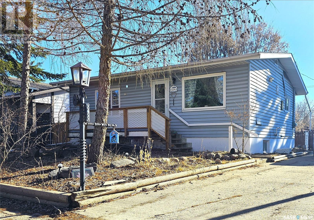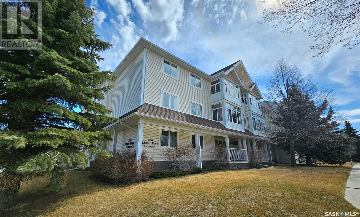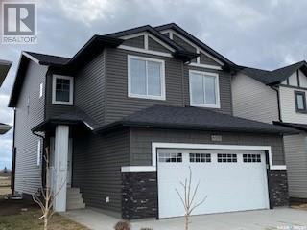Farms and Land For Sale
SASKATCHEWAN
Tip: Click on the ‘Search/Filter Results’ button to narrow your search by area, price and/or type.
LOADING
Old Crow Nest Acreage
Edenwold Rm No. 158, Saskatchewan
*Please ensure appointments are made to view the property before entering* Welcome to your own private prairie oasis! This beautiful acreage boasts over 13 acres of countryside located just east of Pilot Butte and is just minutes from the city of Regina. The spacious, walkout bungalow offers almost 1800 sqft of living space! The property offers 5 bedrooms and 2 bathrooms, a large open-concept living area that's perfect for entertaining as well as a family room downstairs. This home has seen extensive upgrades and modernization. Upgrades to the home include all new windows and doors, flooring both up and down, new water heater, HRV and furnace including all ductwork, eaves/fascia, foam insulation and siding. Outside, you'll find everything you need to enjoy the great outdoors. The property includes a double detached heated and insulated garage and an outbuilding for extra storage. The property provides ample space for all your projects and can accommodate a large shop or buildings for animals, as it is zoned for agriculture. There are 2 wells, 1 used as a back up if needed. Septic tank inspected fall of 2022. 300 amp service to the property. Overall, this is an exceptional property that offers everything you need to enjoy the perfect country lifestyle but keeping you close to the city’s amenities. Don't miss out on this amazing opportunity to make this home your own! (id:42386)
101 5th Avenue W
Kelvington, Saskatchewan
1120 sq ft home on corner lot with 71 ft of frontage, single detached garage plus a carport, Vinyl siding, windows and metal roof have been updated. Three bedrooms one bath on the main and three bedrooms with two bathrooms in the basement. All the appliances have been recently updated and are included with the listing, fully finished basement with partial kitchen and gas fireplace. Come see for yourself. Shift worker and dogs on the property, so we will need some notice. (id:42386)
514 Parkdale Street
Carrot River, Saskatchewan
Standing tall, this 5 bedroom home is filled with character, hardwood flooring and wood accents throughout the house. While originally built in 1929, this house was moved onto a new basement in 2011. It features 5 bedrooms, 4 baths, 3 car attached garage, and a sauna! This home has unique door knobs and light switches, and a custom counter top. There is a great wrap around deck and a large back yard. Enjoy the space on the 0.5 acre lot! Call to book the viewing! (id:42386)
61 Elk Road
Crooked Lake, Saskatchewan
61 Elk Point Road is the perfect 3 season cottage that you have been looking for @ Crooked Lake! This treed property is located on a level and accessible lot where there are not many steps for easy maintenance around the yard. This 2 bedroom + 1 bath is 768 sq ft has the best loft for extra company over the boathouse which has 3 beds and plenty of room for the kids or grandkids to play. Your favorite place will be the front deck ( 3 sides) with a extensive view of the beautiful lake , the best place for your morning coffee and evening beverage. The 3 season cottage comes with furniture and all appliances to get you started for the lake season. Boat dock and boat track also included in the sale. Boathouse is a great space for all the lake toys. Tool /Wood shed is located at the back. This is your chance to own a piece of lake front lake life for a good price. FINANCING CAN BE AVAILABLE FOR LEASED LAND WITH TERMS AND CONDITIONS LEASE DUE IN DEC EVERY YEAR -$3446 AND TAX DUE IN SEPT $1180 (id:42386)
111 Barbour Avenue
Yorkton, Saskatchewan
This house has seen a lot of updates, has a heated garage, a fenced yard AND affordable…. This one is the answer to it all! Timeless white cabinets invite you into the kitchen with lots of storage and prep space is open to the spacious dining room and living room. The dining room has patio doors leading to the large back deck. With laminate flooring throughout most of the main floor, there is no rug in this house. Three good sized bedrooms and a full bath complete the level. The basement is partially complete (only ceilings left to do) with a bedroom, a 2pc bathroom, huge recreation room and laundry/ utility/ storage. The renovations to this home were extensive, leaving the home move in ready. The exterior is all new too, including roofing, vinyl siding, soffit, fascia, lighting and almost complete fencing. The backyard leaves room for RV parking behind the garage. It is move-in-ready! Call to see it today! (id:42386)
303 2315 Cornwall Street
Regina, Saskatchewan
Expansive 1450sq ft Top-floor Corner unit with South & West exposure in living area for natural light & views! Entry way giving space & lots of room for coats shoes and carrying groceries, extends through to the L-shaped living /formal dining area with options for arranging your furniture and plenty of space for entertaining. From the living room you have entry to small standing balcony. A Big kitchen boasts an abundance of oak cabinets and includes a generous sized eating area opening to sunny south facing balcony. The 2 bedrooms 2 bathrooms will not disappoint for size either. Great 4pc ensuite with stand alone shower. Off the front entry area there is a laundry/ storage room with lots of built in cabinets….. many uses for this room of your own needs. Heritage doors and trim throughout. Underground parking with additional storge locker. This unit presents opportunity to personalize & make your own, with cosmetic updates likely: flooring, painting and some work in the 4pc ensuite. Jetted tub has not been used in near 15 yrs. Complex has a great amenities room, exercise area & workshop. All the conveniences of downtown and so close to Wascana Park. Great Location!! (id:42386)
2 Douglas Drive
Macpheat Park, Saskatchewan
GOOD SIZE BUILDING LOT IN MACPHEAT PARK. Welcome to this good sized building lot in the organized hamlet of Macpheat Park, Last Mtn Lake-East side, just 40 mins from Regina. Lot is over 18000 sqft and is ideal for Lake cottage/home as it is close to beach and boat launch. Power and natural gas are available at lot edge. RV'S ARE NOW ALLOWED TO BE PLACED ON THE LOT FOR UP TO 5 YEARS AND THEN AN ADDITIONAL 4 AFTER BUILDING PERMIT HAS BEEN PULLED. Please call your Realtor for more details. (id:42386)
806 Garnet Street
Grenfell, Saskatchewan
806 Garnet Street in Grenfell , a 3 bedroom- 1 bath home with a large semi-private yard (85' x 200'). Detached single garage (16' x 24'5) with covered carport is a great feature to this property in a good location between 2 schools an d just blocks from the downtown. Original home was built in 1907 but an addition (17' x37') was added in 1975 to make this home just over 1200 sq ft. Relax in the large living room around the NG fireplace with lots of natural light filtering through the south patio doors. Large deck (10' x 22') will be your favorite place to soak up the sun. U-shaped kitchen is functional with a smaller dining area. Main floor laundry is found in the back foyer complete with a sink and area for a freezer. 3 good size bedrooms and a 4 piece bathroom located off the living room. Features- Shingles 2020, ,most windows are PVC, mid efficient furnace, 100 amp panel, central vac and central air, under ground sprinklers, hardwood floors in the living room. Check out this one of kind property, a great home for a couple , small family, and any one who loves the outdoor space for either their fur babies or gardener to enjoy this large backyard. (id:42386)
625 Evergreen Terrace
Warman, Saskatchewan
Location! Amazing Views! This exquisite 2 story is located on a beautiful street in the City of Warman. The open concept main floor is the entertainers dream! The amazing kitchen features an abundance of white cabinetry, quartz countertops, backsplash, a large island and a butlers pantry. The dining area is just steps from the kitchen where there are beautiful windows to enjoy the incredible views of the lake or cozy up in the living room with the grand gas fireplace. You won't have a bad seat in the house! There is also an office at the front of the house with amazing windows as well. To round off the main floor you have a conveniently located 2 piece bathroom & mudroom with direct entry into the heated 3 car garage. As you move upstairs you will find a well laid out bonus room for watching TV or reading a book. The gorgeous primary bedroom has WOW views of the lake and a spa like ensuite with a walk around custom tile shower, free standing tub, 2 sinks, and make up desk area. The walk in closet is a dream with access to the 2nd floor laundry room. There are also 2 other good sized bedrooms and a 4 piece bathroom. Everything you need and more! The walk out basement is undeveloped and is awaiting your touch. The yard is fully fenced with grass and landscaped with grass, trees and shrubs. Other Notable features: A/C, Wifi controlled: (lights, blinds, irrigation system) natural gas BBQ hook up, under stair lighting and so much more! Needs to be seen! Call your REALTOR® today for your private showing! https://vimeo.com/866998998 to view video of the home. (id:42386)
Graham Acreage
Eagle Creek Rm No. 376, Saskatchewan
Pay Attention to this one!!! This acreage features 40 acres and a 2229 sq/ft completely finished walkout 2 storey, it has ICF walls from the basement floor to the trusses, in floor heat in basement and garage, roughed in central vacuum, roughed plumbing in basement for potential kitchen, roughed in water and drain line for sink in garage. Huge garage 36X40 with floor drains and direct entry to the house. Main floor laundry and also laundry hook ups in the basement. This 2+3 bedroom, 4 bathroom home also features a Grundfos constant pressure water system, all appliances including water softener, central air, sun room, walkout basement, verandah, deck and patio to enjoy the outdoors. It is just waiting for you to just move in and enjoy! It's only a 5 minute drive to the town of Asquith, where you'll find all the amenities you'll need! It's only 25 minutes to Walmart/Lowes on the west side. Less than 20 minutes to 3 golf courses and a regional park (Eagle creek). The options here are endless, just enjoy nature, run some livestock and/or plenty of room for a shop, barn, another garage whatever you like! Call your Realtor® today! Directions: Head west of Asquith on Hyway 14 about 5 1/2 km to 3101 turn North and drive 3.2 km (id:42386)
2830 Regina Avenue
Regina, Saskatchewan
Nestled on one of Regina’s most sought after treelined streets in Lakeview sits this one of a kind family home. From the moment you arrive, you will be wowed by the grand staircase framed by cherry wood columns leading you to the front door. Upon entering the home, the spacious foyer and open custom staircase will be sure to impress. The main living room is anchored by a wood burning fireplace and picture window overlooking Regina Avenue. The rear dining room will be the perfect spot to connect with friends and family over your favourite home cooked meal. The adjacent kitchen features a butcher block countertop, prep sink, ample cabinet space and a full set of stainless steel appliances. The corner pantry provides extra storage space for all of your baking necessities. Rounding out the main floor is direct access to your private backyard where you and your guests can catch an infamous Saskatchewan sunset on your deck or around the fireplace. Heading upstairs, the second level houses 3 good sized bedrooms and a 4 piece bathroom that will ensure mornings with kiddos is a breeze. The laundry room completes this floor as well. The third level features an impressive primary suite that will be sure to please. The vaulted ceilings are a truly unique feature. The walk in closet has ample storage for your purse or shoe collection and the gas fireplace creates a cozy spot to catch up on a good book before bed. The ensuite boasts a walk in shower, makeup vanity and corner jet tub. The lower level of the home is fully developed and is home to a spacious fifth bedroom, 3 piece bathroom and rec room, the ideal to host a Superbowl watch party or binge watch your favourite Netflix series. This family home has been witness to first steps, first Christmases and many family gatherings. The current owners have proudly thought out every inch of this home and have meticulously cared for it for many years. For more information, reach out to your local real estate professional. (id:42386)
27 Federal Drive
White City, Saskatchewan
Nestled in the picturesque town of White City, this captivating residence unfolds across four distinct levels, boasting a total of four bedrooms and five bathrooms—an ample expanse tailored for family living. This unique 4-level split design caters to the diverse needs of a modern family. With four bedrooms and five bathrooms, this home ensures an abundance of space for comfortable and luxurious living. Embrace the opportunity to add your personal touch and elevate the value of this property. This property is sold as is where is providing a canvas for your creativity and vision. Experience the charm of White City living in this beautiful home, where the potential for personal enjoyment awaits. (id:42386)
Rm Big Arm - 4 1/4's (Mixed)
Big Arm Rm No. 251, Saskatchewan
Here is a nice opportunity to own a turnkey 4 quarter setup for cattle, but there is also an option to grain farm 250-255 acres as well. This parcel is located in the Rm of Big Arm No.251, 5 miles East of Stalwart. The land is fenced with some new fencing put in recently. There are well designed cattle handling facilities included in the sale with an approximate value of $50,000 with everything included as seen on site. Which includes squeeze chute, crowding tub, corrals, gates, bale feeders and there are extra metal panels the owner will include in the sale currently stored at the property. There are two water wells on the property, a heated pump shack with holding tank inside, a 800-gallon trough and a cement watering bowl. There is power to the property with the panel in the pump shack as well. The owner has broken up approximately 100 Acres on Sw and Se of 18-26-24-W2 (sprayed and disked twice last fall) and Ne-13-26-25-W2 could also be broken up giving about 250-255 cultivated acres, the land was cropped 20 years ago. The owner runs 85 head year round with calves coming off in the fall. (id:42386)
205 1st Street N
Domremy, Saskatchewan
Affordable living in a quiet small town. Just 35 minutes from Prince Albert, one hour from Saskatoon. This 1,236 square foot character home in the village of Domremy has been well-maintained and updated. The open concept main living level feature a grand foyer leading to the living room with wood burning fireplace. Just off the living room is the primary bedroom featuring a skylight and double closets. From the living room you are lead to the formal dining room and sunny south facing kitchen. The main level also has a four piece bath with laundry area and heated back porch. The charming staircase leads you to two bedrooms and a half bath. The basement features an office area, storage and bar area which is great for entertaining. Water heater two years old and high energy efficient furnace replaced in October of 2023. This quaint village has a Co-op grocery and gas store, post office, curling and skating rink and bowling alley, senior meeting place. (id:42386)
42 Groat Drive
Melfort, Saskatchewan
A new listing how exciting!! 42 Groat Drive is now available. Sitting East of Shadd Drive this 1390 sq foot bungalow has much to offer...I'd say it's the most perfect size sq footage wise...4 bedrooms plus a den and maybe even an option to add a 5th bedroom...it is a wood basement so pretty easy to do...depends how many kids you have and all! 3 bathrooms throughout all recently renovated, main 4 pc, 2 pc ensuite then another 4pc in basement. Shingles done within last 5 years. Furnace 2023. Some big old spruce sitting back at property line in back yard aka privacy. Air conditioning yup. Patio doors off kitchen to deck...so think Summer days ahead...bbq, kids, animals! Check out the pictures! Listed at $299,000. Book your showing today! (id:42386)
111 17th Street W
Battleford, Saskatchewan
Welcome to 111 17th St W! This meticulously maintained 1144 sq ft bungalow offers the perfect blend of comfort and functionality, complete with a single attached garage. Designed to accommodate your every need, this fully developed home features 3+1 bedrooms and 3 baths. The primary bedroom boasts a convenient 2-piece ensuite, while two other good-sized rooms and main floor laundry add to the home's practicality. Hardwood floors flow seamlessly throughout the main level, accentuating the spacious kitchen with a generous pantry and a large living room ideal for gatherings. Venture downstairs to the basement, where a sprawling family room awaits—a perfect space for entertaining guests and relishing the nostalgia of the 80’s. Additionally, discover a cozy bedroom, a convenient 3-piece bath, and ample storage space. Outside, the expansive yard invites you with a fantastic deck and complete fencing, providing privacy and endless opportunities for outdoor enjoyment. Don't miss this chance to make 111 17th St W your new home! Call Today!! Home is sold as is. (id:42386)
5019 Primrose Lane
Regina, Saskatchewan
Welcome to 5019 Primrose Lane. This beautiful Cairns built home is situated in the northwest neighborhood of Garden Ridge, close to North end shopping, restaurants, parks, rinks & schools. Featuring 1438 sq ft of well-maintained space, this home comes complete with 3 beds & 3 baths. Pulling up you will notice the nice street appeal and lovely covered front porch that leads you into this delightful home. You will immediately notice the warm & inviting feel this home has. A coat closet is located in the entrance for convenience, along with a vaulted ceiling for a welcoming, grand feel. You have a good-sized living room with nice, bright natural light from your large picture window. Into your kitchen you’ll find plenty of cupboards, countertop room & space for your table & chairs. There is also a garburator. Around the corner you will find a 2pc bath & access to your single car 11x21 insulated & drywalled garage. A wide staircase leads you upstairs where you will find 3 good size bedrooms, one of which is your primary with a 3pc ensuite with a built-in makeup desk & spacious walk-in closet. Another 4pc bath & linen closet completes this level. Downstairs you will find a fully finished basement where you can enjoy nights in with the family. Its here that you will also find plenty of storage space, laundry & roughed in bath. Back upstairs through your patio doors you will find your backyard oasis which features a patio area, shed, natural gas BBQ hookup as well as flowering crabs, raspberry bushes, rose bushes & clematis. It’s a wonderful space for entertaining or just enjoying being outside reading a book or playing with the kids. Extra Value Adds: 50 Year Shingles (2017), HI Furnace/AC (2018). All window treatments are included in the sale including the black out blinds in the primary bedroom. This property has been loved & cared for & is now waiting for its new owner to love and enjoy it as well! Contact your local Realtor® today to set up a viewing! (id:42386)
1132 425 115th Street E
Saskatoon, Saskatchewan
Beautiful 1 Bedroom Condo in Forest Grove with very Functional Living space. Features 3rd Floor Condo (no footsteps from neighbors above), with in Suite Laundry & Storage, 6 Appliances, recently upgraded Window & Patio door, Extra Large Balcony Deck with outside Storage room, steps away from the Amenities Building that features Pool Table, Ping Pong Table, Shuffle Board & 2 Racquetball Courts. Located close to University & many other local Amenities! Includes Electrified Parking space steps from the Front door. Super Clean, Move in Ready! (id:42386)
139 Newton Way
Saskatoon, Saskatchewan
Built by Dream in 2018, this beauty in Brighton is ready for you to call home. No need to deal with landscaping, fencing, decks, appliances, window treatments, air conditioning – it’s already here! Enjoy 1520 sq ft of space in this 3 bedroom, 2.5 bath 2-storey. It feels roomy with 9’ ceilings, 4 seat kitchen island and sizeable pantry. Practical and pretty luxury vinyl plank flooring with carpet upstairs. Upscale quartz countertops throughout and tile accents in the kitchen and baths! The 4-piece primary ensuite is a treat with dual sinks and separate tub, shower and water closet. No more chilly vehicles…a paved laneway leads to your insulated and heated 20×22 detached garage! Come summer, evenings are even more enjoyable relaxing on the charming covered front porch or the rear deck. The basement is your canvas open for design and development. Parks, amenities and approved for a school, Brighton is the place to be. (id:42386)
761 4th Street E
Prince Albert, Saskatchewan
Fantastic find in this East Flat bungalow with detached single car garage. Spacious front and back entry with loads of built in shelving and plenty of closet space. Eat in kitchen with a large pass-through window to the living room, providing tons of natural light. Two bedrooms on main level, primary bedroom has his and her closets and 4-piece bathroom. Basement includes family room, workshop room with built in shelving/storage and laundry room. Fridge, Stove, Washer and Dryer are all included. New shingles on house and the insulated single detached garage in August 2023. (id:42386)
520 Diamond Willow Drive
Lac Des Isles, Saskatchewan
One of the Saskatchewan's best fishing and water recreation lakes....Welcome to Lac Des Isle! This partially cleared Lauman's Landing lot has a view of the lake. Bring your holiday trailer or start the plans for your cabin. Utilities to the lot line. This development boasts R/O water via their own treatment plant. Summer 2024 is sure to be your best summer with an almost half acre paradise ready for it's new owners. (id:42386)
33 455 Pinehouse Drive
Saskatoon, Saskatchewan
South backing unit. Nice and quiet. Does not back Whiteswan Drive. Welcome to ever popular Aspen Chase Townhouse property in Lawson Heights. This is a very well treed mature property with the added benefit of an outdoor pool complex. You'll love the interior of this very well kept and updated home. 3 bedrooms. 3 bathrooms. Private yard space. (id:42386)
139 Acre Acreage
Rocanville Rm No. 151, Saskatchewan
Convenience in the country-seeking the best of both worlds, 139 Acre acreage has a package that cannot be beat. With a barn, pens & a combo of pasture & hay land for a back drop to a stunning landscaped home & yard there is truly nothing like this on the market. A mature treed yard, acts as a sound & weather buffer giving you full use of the lawn, "secret garden", gardens and fire pits that wrap around the home. A open concept style kitchen, with sunken living & dining area keep conversation rolling with access to east and west facing decks so you never miss a sunrise or sunset. The basement boast a fresh renovation with 2 possible 3 baths, rec area & a full 4 pc bath. Laundry, cold room & utility are also tucked below deck. The main floor finishes strong with an additional bedroom or storage room and a dreamy 5 pc bath. A large master bedroom with full bath, walk in closet and NG fireplace is tucked above the heated & insulated 2 car garage. An 18 kw Generac is scheduled to be installed adding more value to the site along with the watering bowls and power to the barns. Pull the trigger on your Acreage dreams with minimal gravel today by contacting the listing agent for your viewing. (id:42386)
4 701 North Street E
Swift Current, Saskatchewan
Explore the ease and comfort of downsizing in this inviting 2+1 bungalow-style condo nestled in Swift Current's sought-after northeast. Enjoy the perks of carefree living with no more snow shoveling or yard work. Conveniently located within walking distance to downtown and Elmwood Park, this home offers both convenience and tranquility. Situated on a spacious lot with an oversized side yard on a quiet cul-de-sac, this condo boasts a double attached garage and additional parking space on the driveway. Step inside to a welcoming foyer leading to a generous open concept living and dining area bathed in natural light from windows facing north and east. The kitchen, tucked behind the dining area, features ample oak cabinets, a full appliance package, pantry, and space for a dining table. Access to the backyard and deck from the kitchen makes outdoor entertaining and BBQing a breeze. The main floor also hosts a laundry room, a main 3-piece bath, and two bedrooms, including the primary bedroom with another 4-piece bath and a spacious walk-in closet. The lower level offers a versatile family rec room, a den area, an additional bedroom, a 3-piece bath, and a utility room. This pet-friendly condo is designed for comfortable living. With condo fees lower than most at $165 per month, this is an opportunity to unlock a hassle-free lifestyle. Schedule your personal viewing today and discover the freedom of condo living! (id:42386)
50 10th Avenue Ne
Swift Current, Saskatchewan
Get the larger Newer House feels but not with the price. This large, open concept, 2 bedroom 3 bathroom raised bungalow features a 2 car attached garage and a spacious covered balcony deck to sit out on after a hard days work and enjoy the views. This home was built in 2009 and so you will appreciate that the home already has PVC windows, Brand New Furnace, central air conditioning, plumbing and electrical. This home is a great spot for entertaining with the large open concept kitchen and living room with covered balcony deck access from the living room. Each bedroom also has its own full bathroom and walk in closet with the Primary bedroom having a jacuzzi soaker tub and walk in shower. Located in Swift Current's in demand North East neighborhood. For more information or to book a tour, call today! (id:42386)
12 651 Dubois Crescent
Saskatoon, Saskatchewan
Affordable living opportunity at the brand NEW 'North Ridge Towns Dubois' Project in the growing community of Brighton! The North Ridge Towns Dubois is an exciting new concept with a variety of floorplans available located adjacent to Brighton Core Park offering many possible activities to explore. The 'Dione' is a 1329 sq ft 3 bedroom condo with balcony and double attached garage. With additional floorplan options available at different price conscious points, it's worth your time to stop in for a tour at this exciting new location. The craftsmanship is truly evident with features including high quality shelving in all closets, an upgraded trim package, vinyl plank flooring, and quartz countertops. This home also includes a heat recovery ventilation system, triple pane windows, high efficient furnace, and a stainless steel appliance package! Visit the showhome located on site (Unit 5) 5-8pm Mon-Thurs, 12-5 pm Sat/Sun OR call/text/email for information. This brand new project may have the perfect home for you. GST/PST included in purchase price with any rebates to builder. Saskatchewan Home Warranty. (id:42386)
5070 Wascana Vista Court
Regina, Saskatchewan
Don't miss this fabulous 2 storey, park backing walk-out in prime Wascana View location! Built by Sthamann Homes in 1994 and extensivly reno'd in 2015, this home offers over 2800 sqft of living space on 2 levels, developed basement, 5 beds, 5 baths, main floor office, double attached garage plus a backyard oasis complete with saltwater pool and hot tub. Upon entry the vestibule welcomes you into the home with a large office to your left including custom desk and shelving. Walk in closet is tucked to the side plus a raised living room with gas fireplace focal point. Mirage hardwood flows throughout the home with plush carpet. Formal dining room leads into the kitchen & more casual dining area. Custom built "Magnificent Kitchen" boasts granite coutertops, soft close drawers & cabinets, undercabinet lighting, large island plus subway tile backsplash. Integrated sub-zero fridge plus 2 cooler drawers and 3 ovens. Kitchen also provides access to the wrap-around deck. Main floor laundry offers Maytag dryer and brand new Maytag washer with quartz topped counter and laundry sink. Mudroom with lots of b/in storage & 2 pc bath complete the floor. Custom stairs lead up to the 2nd level. Primary bedroom is generous in size and offers 2 walk in closets plus 5 pc ensuite and a small balcony overlooking the park. 3 more bedrooms with walk in closets - one with a 2 pc ensuite plus additional 4 pc bath complete this level. Fully developed basement has a bright and spacious rec room with gas fireplace, 5th bedroom, 3 pc bath plus utility and storage. Private backyard has a saltwater pool (2004) with stamped concrete apron, hot tub and plenty of space for entertaining. Add’l value adding features include new triple pane windows to main and second floor (2015) with custom blinds, new light fixtures, new high end shingles by Wheatland Roofing (limited lifetime warranty-2013), 2 new garage doors & openers (2017) and owned alarm system. Move in and enjoy this stunning property! (id:42386)
431 P Avenue N
Saskatoon, Saskatchewan
Welcome to 431 Avenue P N. This property has been tastefully renovated and is ready for it’s new owner! Boasting 6 bedrooms total (2 suites), 3 up and 3 down, this bungalow would be suitable for folks looking for a mortgage helper or investors looking for a revenue property. Featuring all new flooring, windows, bathrooms, appliances & more! This home is situated on a massive lot (50x183) and is located in the Mount Royal neighborhood close to parks, schools and downtown. Make sure to contact your favourite realtor to set up a private showing today! (id:42386)
610 1st Street S
Leask, Saskatchewan
Welcome to 610 1st Street South - conveniently located in Leask, less than an hour from Prince Albert and just over an hour from Saskatoon. The charming and unique layout of this home encompasses 5 bedrooms and 3 full bathrooms. The main floor offers an enclosed porch with access to the attached heated workshop and insulated single-car garage, a bright, galley-style kitchen, a dining area overlooking the backyard, a bedroom, and a four-piece bathroom as well as the generously sized living room which offers loads of natural light and a wood-burning fireplace. The smaller second story is home to two bedrooms and a four-piece bathroom. In the mostly finished basement, you’ll be pleased to find a cozy library space, laundry, two bedrooms, and a 3 piece bathroom. The yard is every bit as charming as the home and between the two lots, you have over half an acre of outdoor oasis to enjoy! The well-treed yard not only provides privacy and shade throughout the summer but offers many different fruits including but not limited to apple, crabapple, pear, raspberry, rhubarb, and saskatoons. Raised garden beds, a fenced-in area for kids or pets to safely enjoy, a fire pit, a lean-to, and a shed are just a few more of the great features this corner property provides. Don’t miss out on your opportunity to enjoy small-town living and the versatility this village-style homestead can provide! Contact an agent to book your showing today. (id:42386)
138 Whitetail Road
Crooked Lake, Saskatchewan
LAKE LIFE IS CALLING @ 138 WHITETAIL DEER ROAD (INDIAN POINT) This is a 4 season leased lakefront home has a large lake frontage of 81' x 160 deep. Situated facing the south for full exposure in the afternoon, but the valley views all day long and just down from the river. A very well established mature property, with many years of hard work to made this 4 bedroom + 2 bathroom a unique developed property to include a large home (1579 sq ft.) , a detached double garage and a heated WORKSHOP , a covered storage shed (24' x 44') and the boat house (16' x 24'). This 1956 (2 storey) home has had additions built in 1974 amd was moved from Grenfell and set on a new ICF foundation (24' x 44')(with BlueSkin) in 2004. All new wiring and plumbing during this time. In floor heat was plumbed in (house and workshop) and lines are still there but owner has changed to Propane forced air furnace. 4 bedrooms are found with 2 in the renovated second floor + 1 on the main floor and 1 bedroom in the finished basement. 2 bathrooms- one 4 piece bath and a large 3 piece in the basement. The finished basement gives this home ver 2500 sq ft , great for the extra family and company. The cook will appreciate the counter space in the vast kitchen /dining. Enjoy many sunsets from the deck with 6 man hot tub. Garden boxes line the edge of the yard to grow many flowers or use for veggies. Front concrete retaining wall was built in 2014 as well as the new steps to boat house. Boat house has concrete floor , over head door with opener and metal roof. Sale includes:50' boat track, 24' dock and boat winch. The Workshop will be the best place to fix and create all the necessary lake items with 2 radiant overhead heaters. Garage has room for 2 vehicles, concrete floor amd 2 openers. 2 septic tanks (1000 gal. each), 25' well (30") cribbing with RO system in the house and sand filter a great asset. You need to take a look at the location and space. LEASE is $3146 - Tax is $1772 (id:42386)
Balgonie Acreage - 10.71 Acres
Balgonie, Saskatchewan
Just outside the town of Balgonie, this acreage is situated conveniently off Highway 1, boasting 10.71 acres. The allure of rural living meets contemporary luxury in this meticulously crafted abode. The open-concept layout seamlessly integrates the kitchen, dining area, and living room. The kitchen, exudes elegance with its oak cabinetry, stainless steel appliances, and a gas stove top, catering to the culinary enthusiast. A convenient sit-up island offers additional seating, perfect for casual meals or mingling with guests. A walk-in pantry ensures ample storage space, keeping the kitchen organized and clutter-free. Adjacent to the kitchen is a large mudroom, doubling as a laundry area, providing practicality and convenience. From here, access to the back deck allows for seamless indoor-outdoor living, ideal for enjoying the scenic vistas and fresh air. The main level also features a versatile bedroom, which could easily serve as a private office space, providing the perfect environment for productivity and inspiration. A well-appointed 4-piece bathroom completes this wing of the house, offering convenience and privacy. On the opposite end of the residence, the primary bedroom awaits, offering a serene retreat. Boasting private access to the deck and an adjoining 3-piece en-suite with spacious walk-in closet further enhance the comfort and luxury of this haven. In the basement, a recreation room offers endless possibilities for leisure and entertainment, while an additional bedroom provides ample space for guests or family members. A well-appointed 4-piece bathroom ensures convenience for guests, while a storage and utility room offers practicality and organization. Outside, the property is crowned by a 3-car detached garage, fully insulated and heated, providing space for vehicles, storage, or hobbies, with ample room for all your needs. Call today! (id:42386)
179 Paynter Crescent
Regina, Saskatchewan
Great starter home. Steps to Mclurg School. Looks to be a very solid foundation. High Efficiency Furnace, allergy filter. Room to build garage. Window in basement is large. Also has RIP. (id:42386)
992 Thompson Crescent
La Ronge, Saskatchewan
Check out this adorable farmhouse with room for the entire family! Located on a great street super close to the schools and Co-op, this house has lots of character and modern updates. There are 3 bedrooms plus an office on the main level, each with built-ins and brand new carpeting. The eat-in kitchen includes a built-in dishwasher, room for a table for 6, lots of natural light, and access to the mudroom. Step through the doorway from the kitchen into the spacious living room to enjoy afternoon sun streaming in through large windows and the peace a quiet of separate spaces. The main floor bathroom also features a gorgeous antique clawfoot tub and an antique dresser-turned-vanity with a vessel sink. The back porch is set up to allow for separate living upstairs and down, if you choose. You could live upstairs and rent out the basement or if you have a big family, spread out to enjoy all of this spacious home. The basement features 2 more good sized bedrooms, a large family room with a kitchenette and a natural gas fireplace, full bathroom with a shower, and laundry. The large back deck flows down to a fenced dog compound on one side and a wood patio and the rest of the backyard on the other. There are plenty of trees for privacy all around once the leaves bloom. And since it is heated with a natural gas furnace you are all set for affordable living and cosy winters. This house has so much to offer - call for a private viewing! (id:42386)
901 96th Avenue W
Tisdale, Saskatchewan
Welcome to your ideal family home nestled in a great location close to all amenities! This charming residence boasts 1,040 square feet of comfortable living space, featuring 3 bedrooms and 2 bathrooms, with the potential for a 4th bedroom in the basement. Upon entering, you'll immediately feel the warmth and care that this home has been treated with. The main level greets you with a spacious living area, perfect for hosting gatherings or simply unwinding with loved ones. You will also find 3 bedrooms, 3pc bath, and laundry on this level. Downstairs, discover the inviting family room, ideal for cozy movie nights or gaming sessions. The addition of a second bathroom in the basement adds practicality and functionality to this lower level. Updates including recently replaced shingles and a furnace ensures a peace of mind and efficiency for years to come. Outside, enjoy the convenience of a covered carport, providing protection for your vehicles year-round and a west facing deck to enjoy the evening sunsets. Conveniently located just moments away from downtown, the Recplex, pool, and school, this home offers the perfect blend of comfort and convenience. Don't miss out on the opportunity to make this delightful home yours – schedule a viewing today and prepare to fall in love! (id:42386)
5424 Green Apple Drive E
Regina, Saskatchewan
Discover luxury living at its finest in this remarkable two-storey residence situated within the prestigious Greens on Gardiner community. With 6 bedrooms and 4 bathrooms, this home effortlessly blends sophistication with functionality. This Daytona home features the Benz floorplan with upgrades such as tile in mudroom, bathrooms and laundry. Hardwood throughout the foyer, dining room and kitchen. Quartz countertops in the kitchen, bathrooms and laundry. Extended length of an additional 2 feet in the garage helps with parking and storage! As you enter, you're greeted by an inviting formal living room, leading seamlessly into the modern kitchen adorned with stainless steel appliances, granite countertops, and ample cabinet space. The adjacent family room and dining area offer a cozy retreat for relaxation or entertaining guests. Ascending the staircase, the opulent master suite awaits, boasting a spa-like ensuite bathroom and a generously sized walk-in closet. The house boasts a bonus room upstairs, perfect for use as a home office or recreational space. The fully developed basement offers a basement suite featuring 2 bedrooms, 1 bathroom and upgraded appliances with a separate entry. This serves as a valuable mortgage helper or perfect place for friends and family to stay. Outside, the yard beckons for outdoor enjoyment, providing the perfect backdrop for gatherings and leisure activities. Conveniently located near parks, schools, and amenities, this home offers the epitome of Greens on Gardiner living. Schedule your private showing today! (id:42386)
4 40 18th Street W
Prince Albert, Saskatchewan
Charming 1044' 2 Bedroom Main Floor Condo in Prime West Hill Area Nestled in a quiet location in prime West HIll area, this exceptional 2-bedroom main-floor condo offers a blend of comfort, convenience, and contemporary living. With its prime location and a host of amenities, this condo presents a fantastic opportunity. The main floor welcomes you with an expansive combined dining-living room, creating an inviting space for relaxation and entertainment. The open layout ensures a seamless flow between these areas, making it ideal for hosting gatherings or simply unwinding. The condo features two thoughtfully designed bedrooms, offering comfortable retreats for rest and relaxation. The design elements ensure a harmonious blend of aesthetics and comfort. Inviting Balcony: Enjoy your morning coffee or evening conversations on the balcony, which also features a convenient storage room. It's the perfect spot to relish fresh air and the scenic surroundings. The property offers a single attached garage, providing secure parking and extra storage space. Additionally, an inviting shared top-floor deck is available for gatherings and entertaining. Condo Fees: A reasonable monthly condo fee of $350 covers various services, including common area/exterior building maintenance, heat, water, garbage disposal, lawn care, and snow removal, and contributes to the reserve fund. This hassle-free arrangement ensures a worry-free lifestyle for residents. Contact us today to schedule a viewing and experience the charm of this property firsthand. (id:42386)
2909 Albert Street
Carrot River, Saskatchewan
Have a look a this stunning new build in the great community of Carrot River! This property is nicely located on a quiet street but also close enough to all amenities. This gorgeous home features 1492 sqft of living space plus a full basement that you can finish the way you desire. You can come in from the front entrance or the attached garage. The attached garage is heated and has high ceilings. When you come in the front entrance, there is a beautiful 4-piece washroom. This home is nicely designed with practicality in mind. The main area is an open-concept and very impressive with its vaulted ceiling. The kitchen is beautiful, with a large island with pull out drawers as well as a large walk-in pantry for all of your storage needs. There is main floor laundry for your convenience, as well as large bedrooms. The primary bedroom is a must-see! It is very spacious and nicely set up with a walk-in closet and a 3-piece en suite. At the back, there is a gorgeous deck for you to enjoy the sunrise or bbq on in the evening! This home is newly built and ready for you to move in! Call for your private viewing! (id:42386)
622 Pacific Avenue
Kerrobert, Saskatchewan
This Government built home would make the perfect starter house or revenue property. This property has been updated and consists of 3 bedrooms, 1 bath and a bright, inviting basement. New shingles and upstairs windows were done in 2017, a new hot water heater in 2023, along with paint, trim and flooring in 2024. Available for a quick possession and a bonus of no pavement levy! (id:42386)
16 Marigold Crescent
Moose Jaw, Saskatchewan
Welcome to this charming bungalow nestled in the desirable Sunningdale area! Built in 1998, this spacious home offers the perfect blend of comfort and practicality. With an attached garage, shed and RV parking, there's ample space for all your vehicles and toys. Featuring 5 bedrooms and 4 bathrooms, including a convenient main floor laundry, this home provides plenty of room for your family and guests. The lower level boasts a large family living space, perfect for gatherings or relaxation. Step into the kitchen, where timeless oak cabinets provide both elegance and functionality. An added peninsula offers extra counter space, making meal preparation a breeze. Step outside onto the quaint back deck and savor the charm of the cozy backyard, with an added patio area. The open layout and abundant natural light create a warm and inviting atmosphere throughout. Enjoy easy access to grocery shopping, schools and other amenities, making everyday errands a breeze. Don't miss out on the opportunity to make this wonderful property your new home sweet home! Contact your realtor today to schedule a viewing. Note: exterior hardy board siding (2016) some eavestroughs (2016) shingles (2016) microwave (2021) stove (2019) some windows (2024) (id:42386)
1562 107th Street
North Battleford, Saskatchewan
Look at this ideal revenue property or starter home with many recent upgrades! Located in a quiet neighbourhood just over a block from the high school and North West College, this 4 bedroom house has plenty of family space on the main level with a large basement area finished also. Upgrades in 2022 include flooring, custom cabinets, washer & dryer, kitchen sink and appliances, roll up garage door and hot water heater. Both bathrooms were also updated in 2022. The back yard is fenced and very spacious, and the single vehicle detached garage has plenty of space for a vehicle and storage. This property is currently home to a tenant, so the buyer can start earning rental income right away! (id:42386)
110 4th Street E
Meadow Lake, Saskatchewan
3 Bedroom 1 Bath home with over 1000sq ft on the main level. The layout flows nicely and the Kitchen, Dining Room and Living Room are very comfortable sizes. With a little bit of love this is an excellent Starter home or Revenue Property. Situated on a double lot with a detached double garage in the back. Tons of parking. If this sounds like what you have been waiting for don’t hesitate to call. (id:42386)
2408 Gordon Road
Regina, Saskatchewan
Welcome to 2408 Gordon Road located close to all the south end amenities, and walking distance to schools and parks. This charming 4-bedroom, 2-bathroom bungalow has undergone extensive updates in the past 10 years, seamlessly blending modern conveniences with its original character. As you enter through the sizable front entrance, you are greeted by a spacious living room featuring large south facing picture windows and refinished hardwood floors (2015) and an adjoining dining room with a built-in buffet and a window overlooking the backyard. The kitchen was completely renovated in 2015 with lots of white cabinetry, countertops, backsplash, under-mount lighting, vinyl plank flooring, stainless steal fridge, double gas oven, a built in dishwasher(2023). The main floor hosts three generously sized bedrooms and an 4-piece bathroom. The basement has also been remodeled to include a large family room, fourth bedroom, and a second bathroom. You will also find lots of room for storage under the stairs, and in the laundry room area that can be closed off with a barn door. Step outside to the backyard boasting a covered patio area with a new deck(2022) great for those summer bbq’s. You will also find an array of mature trees, including a cherry (carmine jewel) and crab apple tree. If you are a gardener you will love the peonies, poppies, lilies, roses, irises, strawberry, raspberry, haskap bushes and two raised vegetable gardens. The driveway boasts of a space for RV parking and 3 more vehicles. Some of the other updates that have been done in the past 10 years: new air conditioner (2016), updated shingles (2015), a shed (2018), some new windows (2019), and extensive foundation work (2015). Call your agent today to book a viewing. (id:42386)
Slaferek Acreage
Vanscoy Rm No. 345, Saskatchewan
Welcome to this charming 5 acre property conveniently situated less than a five-minute drive to Vanscoy. This delightful bungalow features many renovations throughout as well as a new foundation, completed in 2004, which ensures stability and longevity for years to come. On the main floor you will find an inviting entryway, three bedrooms, bathroom with a soaker tub, stand alone shower & vinyl tile flooring. Bright and spacious living room as well as a newer kitchen with soft close cabinets (Superior Cabinets), corner pantry and stainless steel appliances. With a separate entrance to the partially developed basement, this home offers flexibility and convenience offering the potential for additional living space or a self-contained suite. The partially developed basement includes a kitchen area, bathroom, bedroom as well as a laundry room with ample additional storage space, with plenty of room to develop an additional living room and bedroom. Other notable features include newer windows (2018), hot water heater (2024), 100amp electrical panel, double attached garage, siding, and shingles. Beautiful wood-burning fireplace in the basement, perfect for cozy evenings during colder months. (id:42386)
122 Durham Drive
Regina, Saskatchewan
PROPERTY HAS BEEN VIRTUALLY STAGED. Desirable location on Durham drive. This 2018 sq. ft. 2-storey is under construction. High-end finishes thru out. The large front foyer leads to the wide open kitchen, living room and dining room. The main floor also consists of a flex/office room, mudroom off direct entry double car garage, walk thru panty that leads to the kitchen. Open staircase leads to a substantial second floor containing a bonus room, 2 bedrooms serviced by the 4-piece bath and a luxurious master bedroom with a walk-in closet, private balcony and 5-piece bath. The private side entry to the lower level, that could be developed into a 2-bedroom suite. (id:42386)
2727 Silverman Bay
Regina, Saskatchewan
Welcome to this stunning bungalow on Silverman Bay. This property has been meticulously cared for & upgraded by current owners for 25 years. Spacious foyer greets you and your guests. The updated kitchen boasts quartz counters, espresso stained wood cabinets, upgraded appliances, tile back splash, double sink with nice natural light from the updated windows. It opens to informal dining area with plenty of space for casual dining. Most of the main floor has gleaming bamboo hardwood flooring!! Stunning formal dining area and living room with vaulted ceiling. Host all the large family gatherings in this space! Living room offers wood feature wall with great storage and garden door to backyard. There are 3 bedrooms on main level. Primary bedroom offers walk in closet and 3 piece ensuite with tile shower. The other 2 bedrooms offer bench storage under the windows and good closet space. Laundry is conveniently located on the main level! The basement is fully developed with huge rec room. Perfect space for movie night. There are a further 2 bedrooms (windows may not meet egress), 4 piece bathroom, storage room with built in shelving & mechanical room. Direct entry to double attached insulated garage. Amazing outdoor space on this 7848 sqft lot. Large 2 tiered maintenance free deck with pergola, which is included. Mature trees/shrubs, grass and patio area with firepit with underground sprinklers to front and back. Truly a great space to enjoy. This home shows very well is perfect for the growing family. Located on quiet bay in East end Regina, close to all amenities. Make this yours today!! (id:42386)
114 4th Street E
Meadow Lake, Saskatchewan
If you’re looking to break free from the rental market and step into home ownership, this could be the place you’re looking for! This property has seen several big-ticket upgrades in the last few years including architectural shingles, high efficient furnace, and a new electrical panel giving you peace of mind for years to come. You will also appreciate having two bathrooms compared to most homes in this price range. The full basement is a blank canvas for additional bedrooms or whatever suits your needs. The yard is easy to fall in love with as it can be enjoyed from the covered deck, or patio, or set up a hammock this summer in the lush, fully fenced backyard. For more information regarding this listing, don’t hesitate to call. (id:42386)
106 230 Lister Kaye Crescent
Swift Current, Saskatchewan
GROUND FLOOR 2 bedroom unit is now available in the prestigious Bridal Path condominium complex on Lister Kaye! This beautiful, renowned and professionally managed building offers elevator access, wheelchair accessibility, a heated underground parkade, central A/C, underground sprinklers, an amenities room with a kitchenette that could be reserved for private functions, as well as a recreation room, which contains a pool table, a shuffleboard table and a library. This unit is meticulous and features a kitchen with oak cabinetry, modern subway tile backsplash, matching appliances, including a built-in dishwasher, as well as space for a smaller table & chairs or a moveable island! The countertop, backsplash & bathroom floors were updated 3 years ago, along with freshly painted walls only 1 year ago. There is also additional space adjacent to the kitchen for a larger dining table & chairs. A sizeable living room offers large windows allowing for natural light, along with a patio door, leading you to your spacious, east-facing covered balcony to enjoy the morning sunrises! The 12 x 14 primary suite is accompanied with a walk-in closet and your own 3-pc ensuite with a walk-in shower. A secondary bedroom is located on the opposite end of the unit, along with a 4-pc washroom. This unit also houses its own in-suite laundry and underground parking stall, along with its own separate storage room. The monthly condo fee amount is current and fees include: common area maintenance, external building maintenance, common insurance, a reserve fund, heat, water, lawn care, snow removal, visitor parking, sewer & garbage. Quick possession is available. Please call for information and to schedule your showing with this ideal condo unit, located in a fantastic building! (id:42386)
310 Pepper Place
Saskatoon, Saskatchewan
**NEW** Ehrenburg built 1805 sqft - 2 storey [HEIDELBERG model] Spacious and Open design featuring Superior built Custom cabinets, Quartz countertops, Large sit up Island, corner pantry, Exterior vented Hood Fan and open eating area. Living room with electric fireplace feature wall. Master bedroom with walk in closet and 5 piece en-suite. 2nd level Laundry room plus spacious BONUS ROOM. Double Attached Garage as well as concrete driveway and landscaped Front yard. GREAT VALUE This home is Currently Under Construction - SUMMER 2024 possession. **NOTE** Pictures are from a previously completed build. INTERIOR and EXTERIOR Specs vary between builds. (id:42386)
