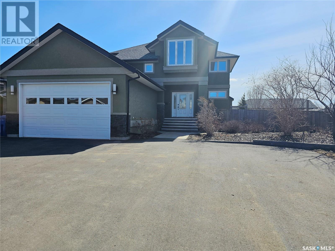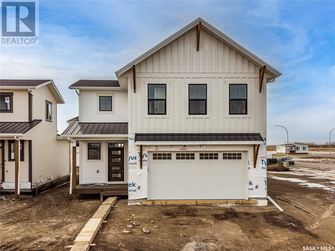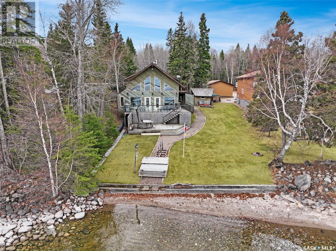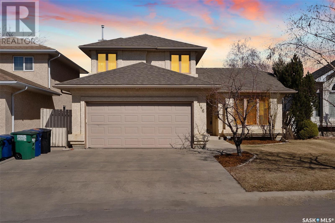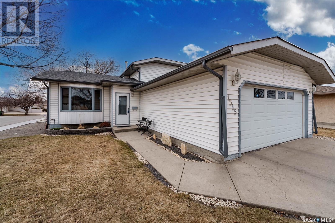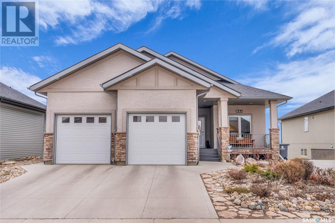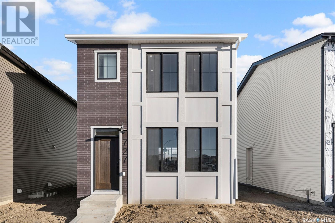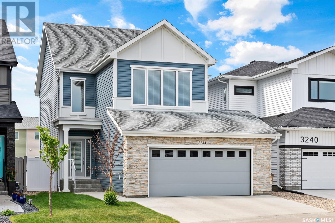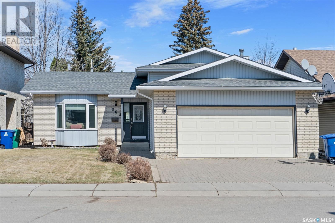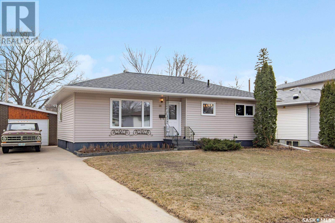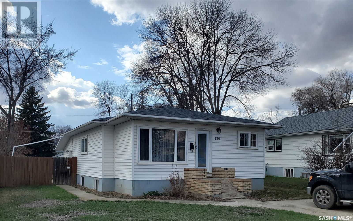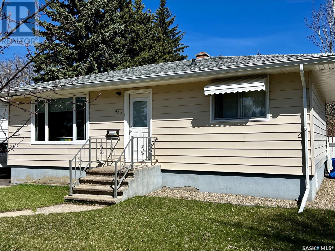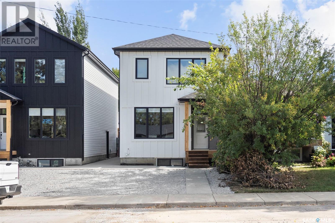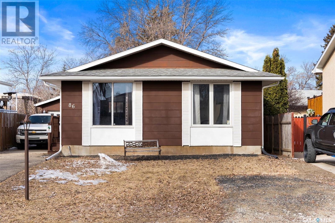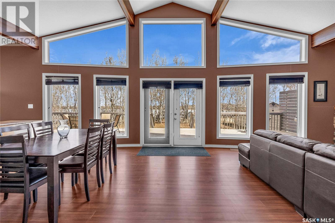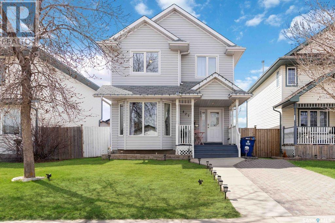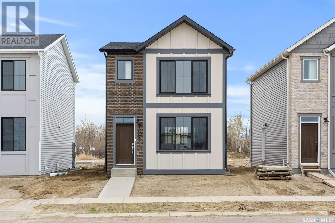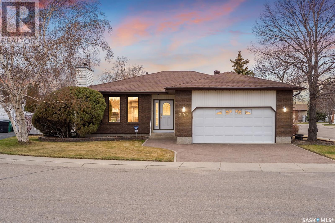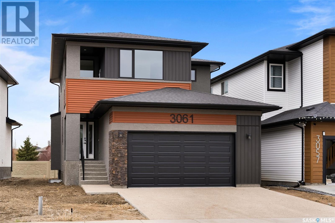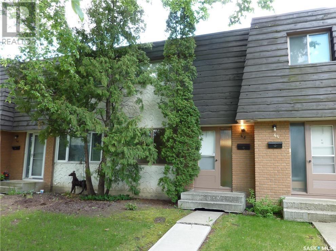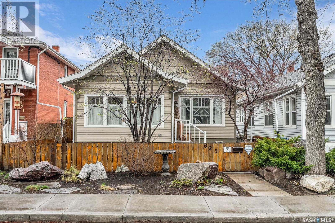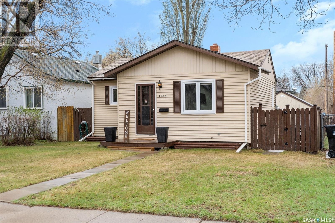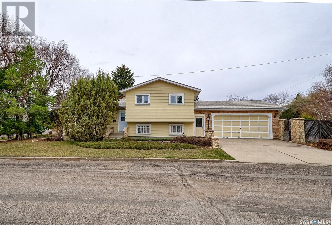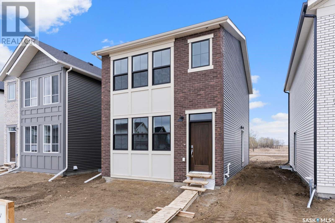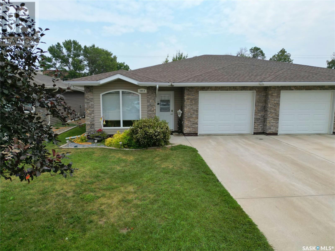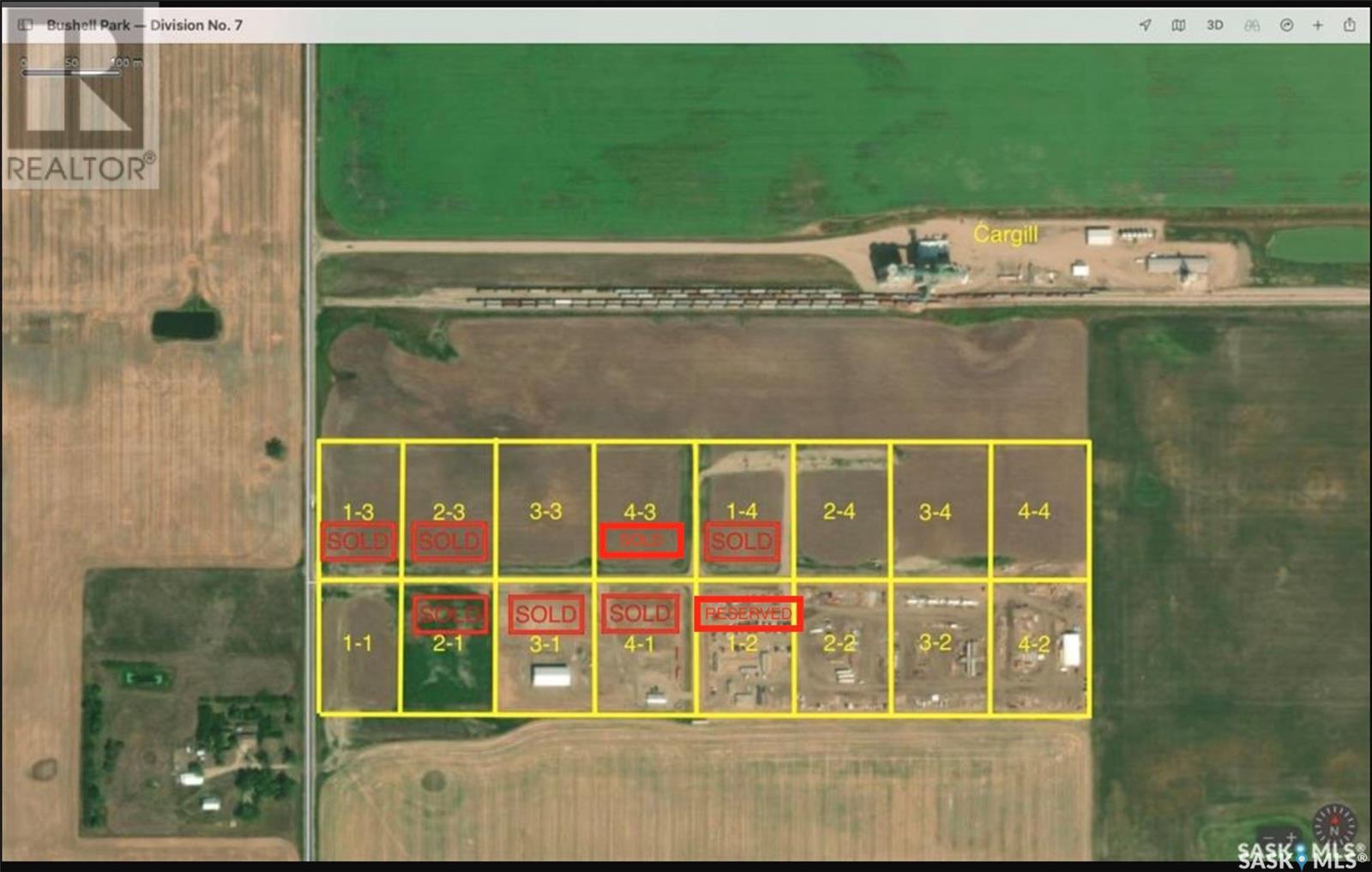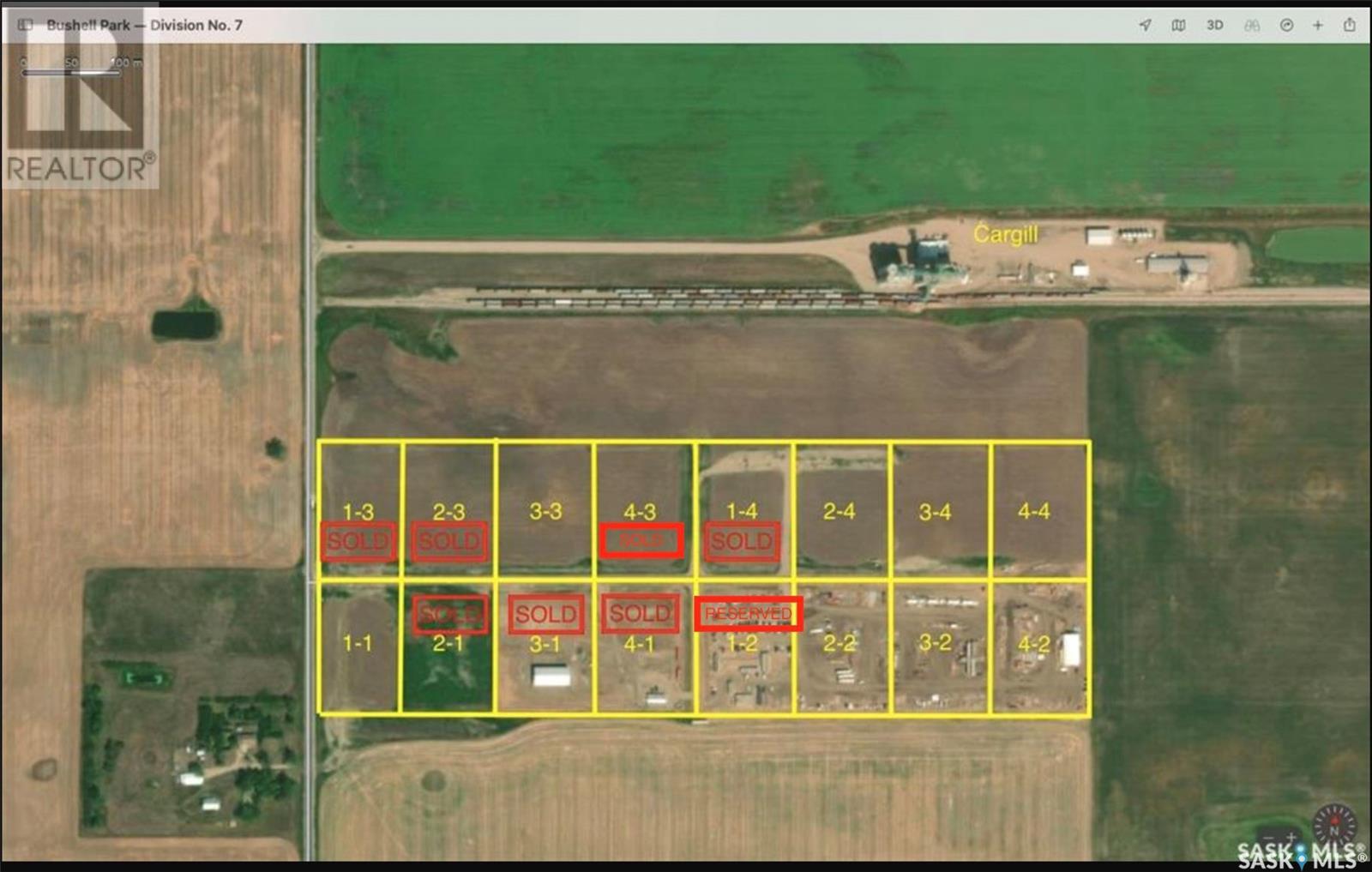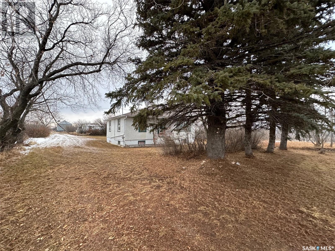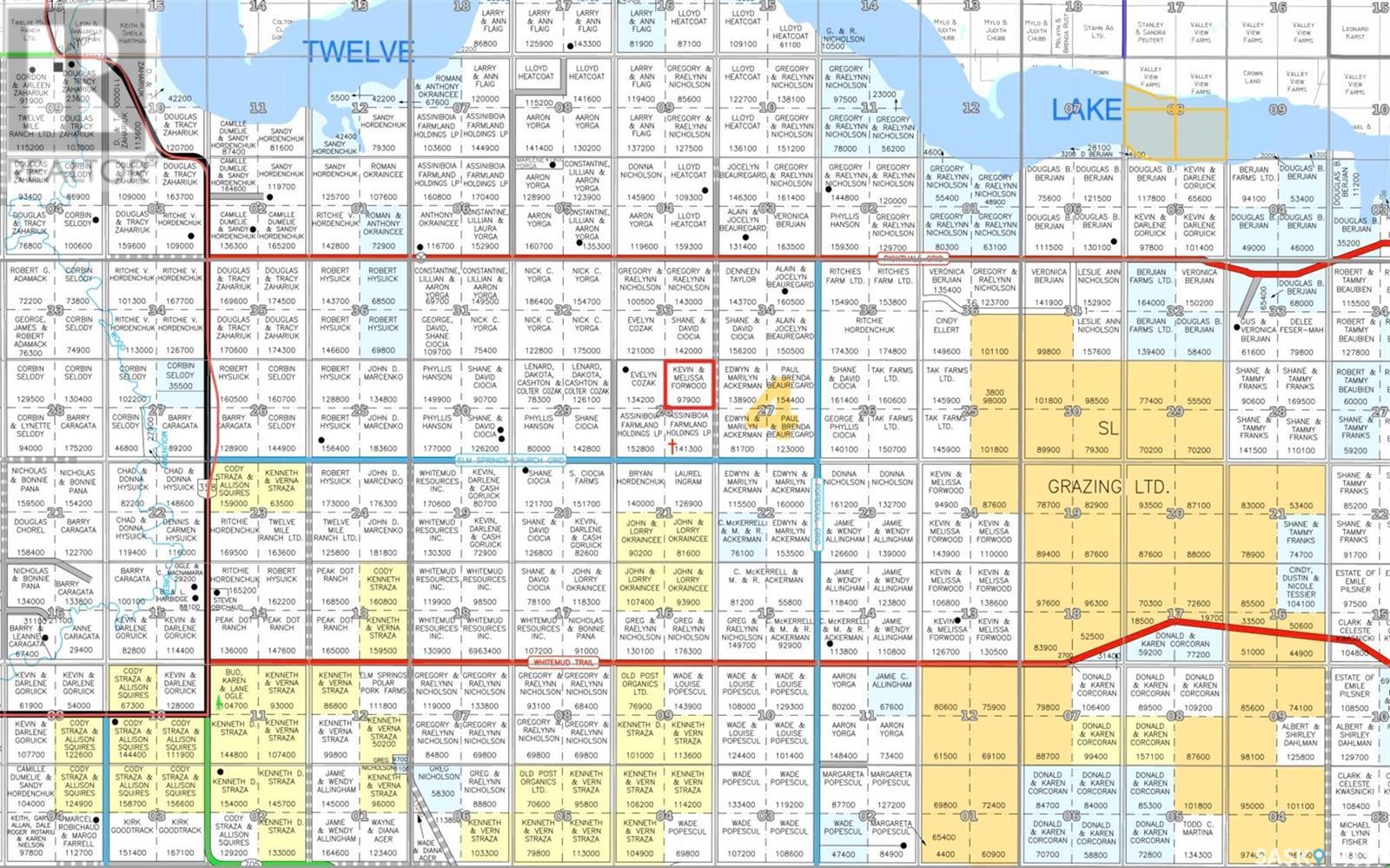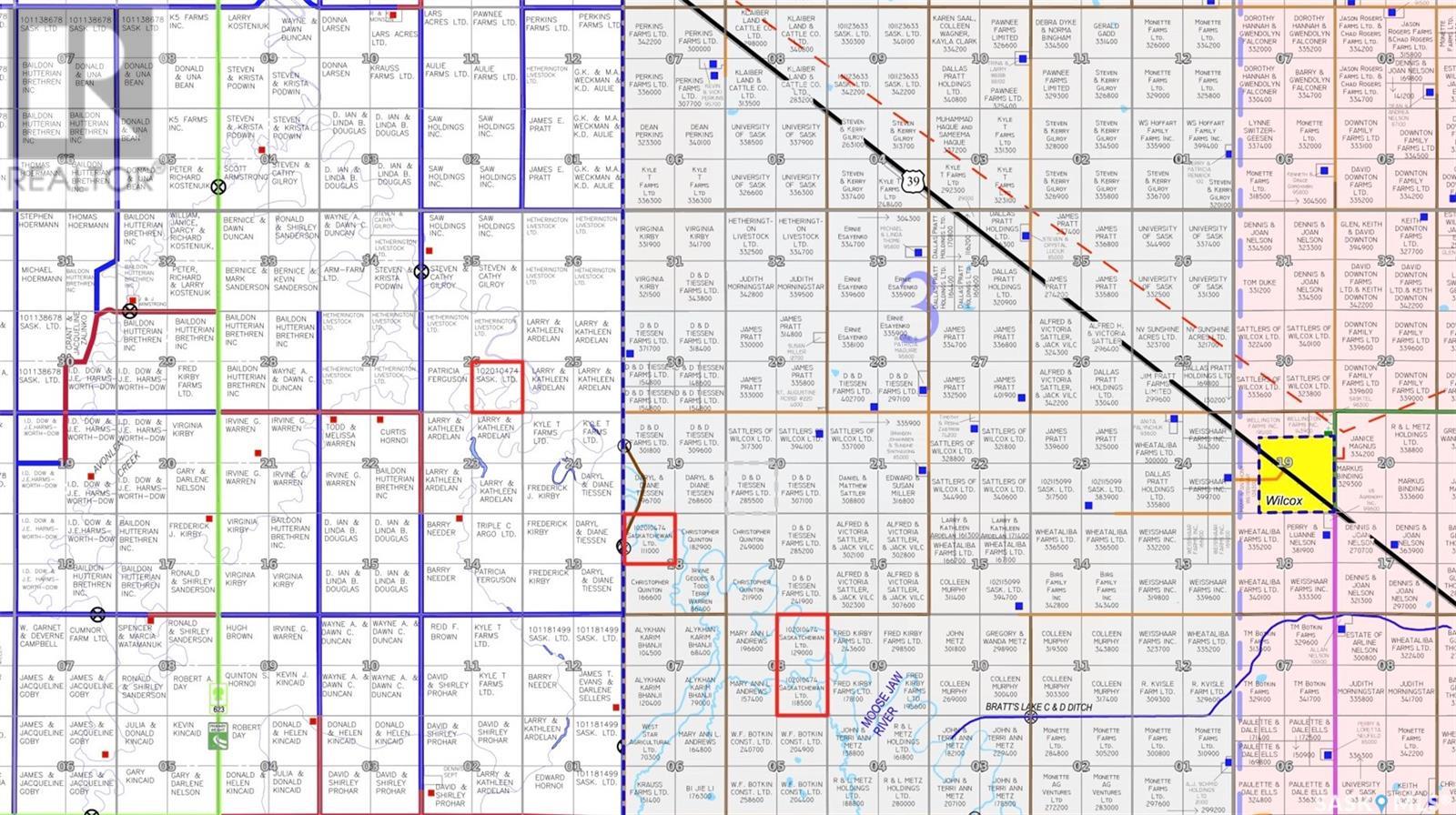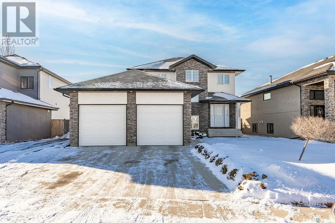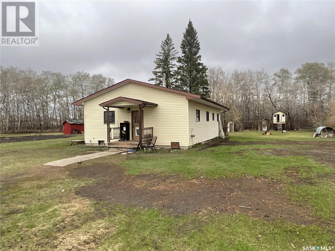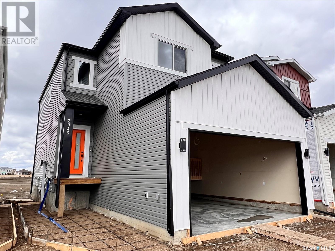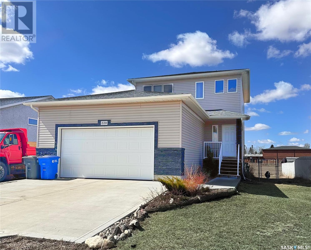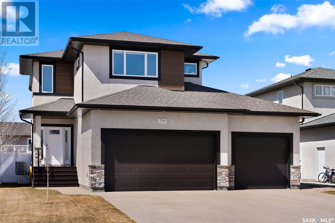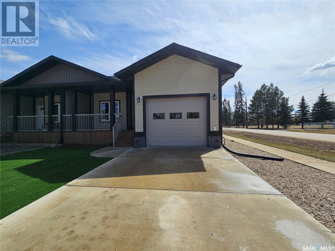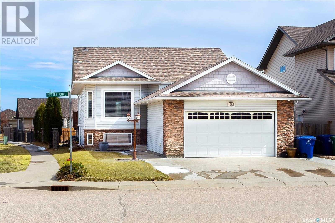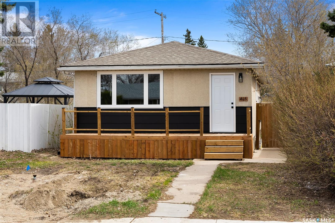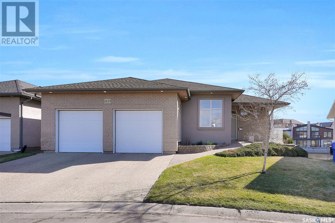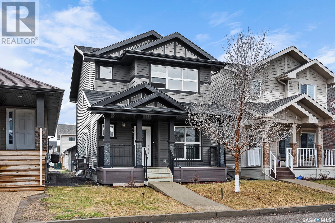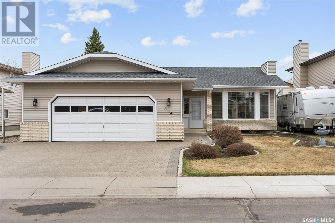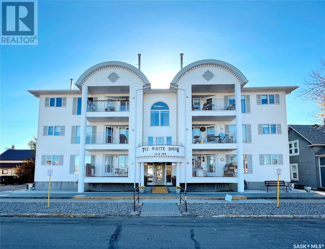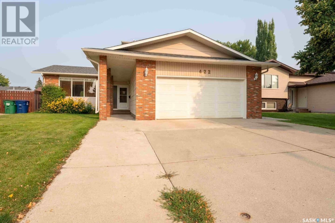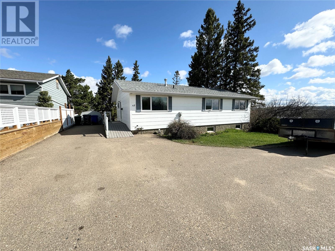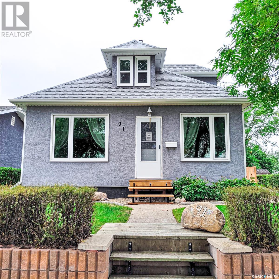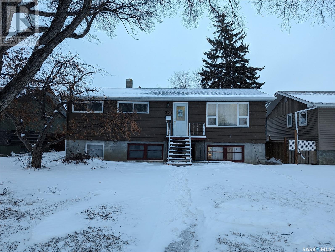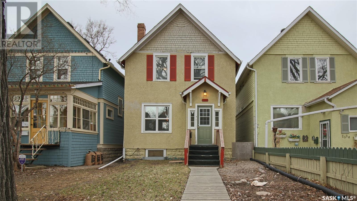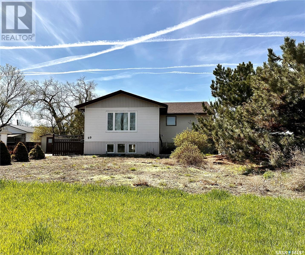Farms and Land For Sale
SASKATCHEWAN
Tip: Click on the ‘Search/Filter Results’ button to narrow your search by area, price and/or type.
LOADING
10304 Bunce Crescent
North Battleford, Saskatchewan
Welcome to your dream home! Nestled in the serene Fairview neighborhood, this exceptional residence offers the perfect blend of luxury and functionality. The original owner boasts superior custom finishes and meticulous craftsmanship throughout, every corner of this home exudes elegance and sophistication. Spanning three levels, this home provides ample space for relaxation and entertainment. New Paint throughout,Oversized Windows -Triple Pane-Dual Argon,Slate Flooring-Main floor,Hardwood Flooring-2nd Floor,Plumbing Grade fixtures-Main -2nd Floor,New Bosch Appliances (Valued at 12k),Central Air,Air to Air Exchange,Hot Water on Demand,Water Softener,New furnace 2021,New Washer/Dryer,No Peak Glass in Bathroom Windows,Water Softener, Air exchanger,Central Vac with attachments,Manifold shut off to each water line,Finished under stair storage with light,Direct access Garage to mud room,9' ceiling on main floor,Levelor Blinds top down bottom up - professionally cleaned,Granite Countertops,Walnut cabinets created by Woodvine Industries,Matching quality light fixtures offering a cohesive look throughout,Individual lighting in each closet,Staircase crafted by Woodvine Industries,Acrylic Finish Stucco,Cambridge Shingles,Exterior Lighting,Garage offers 9' door,NG line in place ready to install garage heater,Slate trim bricks and entrance are real stone,Ugg Sprinklers,Auto drip to shrub beds,deck 12x16 with aluminum railing,Interlocking block patio with firepit,Privacy Fence,Large yard 72x114,Sod in 2022,Trees and Shrubs with Block borders,5 car paved driveway Don't miss the opportunity to make this exquisite property your own. With impeccable finishes, top-of-the-line appliances, and turnkey condition, this home promises a lifestyle of luxury and convenience. Schedule your viewing today and secure this incredible deal in the sought-after Fairview neighborhood. (id:42386)
106 Haverstock Crescent
Saskatoon, Saskatchewan
Welcome to 106 Haverstock Crescent. Located in the tranquil neighborhood of Aspen Ridge, this superb two-story home offers over 1700 square feet of contemporary living space. Upon entering, you're greeted by an open concept layout accentuated by generous-sized windows, bathing the interior in natural light. The modern kitchen features an eat-up island, brilliant quartz countertops, stainless steel appliances, and soft-close cabinetry. A convenient 2-piece powder room on the main floor adds to the functionality of the space. Once upstairs, you'll find a well-appointed 4-piece bathroom, three bedrooms, and a laundry area. The primary bedroom boasts a sizeable walk-in closest, a spacious 4-piece ensuite with a walk-in shower and dual vanities, providing a perfect retreat. The unfinished basement, with a separate entry for potential suite development, offers unlimited possibilities. Outside, the fully landscaped front yard with underground sprinklers creates a picturesque setting for outdoor enjoyment. Don't miss the chance to call this stunning Aspen Ridge residence home. Call your favourite Realtor® today to arrange a private showing. (id:42386)
18 Candle Lake Drive
Candle Lake, Saskatchewan
LAKEFRONT!! Welcome to #18 Candle Lake Drive, located in the Clearsand Subdivision. Dream spot, with crystal clear waters, amazing views, & lake access. This gorgeous A-frame offers over 2000sqft of living space, 5 bedrooms, 2bathroom. The open concept and well thought out layout provides an abundance of natural light and a sense of balance and warmth throughout the house, all while maximizing your panoramic lake views. The main floor showcases, mudroom, 2 nice size bedrooms, 3pc bathroom with a steam room, main floor laundry with easy access to the all utilities. Updated kitchen has tons of counter and cupboard space with double corner pantry, stainless steel appliance, built-in dishwasher all while taking advantage of gorgeous views of the water. The central bar/island area serves as the ultimate hub for entertainment, offering an inviting space where guests can gather and socialize in style. Adjacent to the kitchen, a cozy tuck-in dinning area awaits. Wonderful living room with vaulted ceiling, showcasing a towering brick wood fireplace. Step through the patio doors to unveil a spectacular outdoor retreat, featuring a sprawling two-tiered deck that offers abundant space for relaxation and entertainment, complete with a rejuvenating firewater hot tub, all while being treated to serene lake vistas. The secluded back deck and firepit area provide a snug and intimate ambiance, perfect for cozy gatherings under the stars.Upstairs is bright and open, with addition 3 oversized bedrooms, family room with separate deck access and loft area for enjoying your quiet time or office space. The residence includes a spacious 24'X20' garage, complete with a delightful loft area that presents an ideal haven for the kids to retreat. Package includes Marina berth at Clearsand Subdivision, dock & lift permit (2permits), aluminum dock inc, wood/storage sheds, Cedar Siding, asphalt driveway, alarm system, lake water, & 1500gal septic. Don't miss out on this wonderful LAKEFRONT!!! (id:42386)
146 Mcfarland Place
Saskatoon, Saskatchewan
Open House Saturday April 20th 2-3.30pm --Welcome to 146 McFarland Place! This stunning 2-storey split resides in the esteemed Arbor Creek neighborhood, offering proximity to schools, parks, shopping, and amenities. Boasting 1829 sq.ft. plus a fully developed basement, this home features 4 bedrooms + den, 4 bathrooms, and large double attached garage (insulated & drywalled). The main floor showcases vaulted ceiling living room with hardwood flooring, formal dining area with feature wall, and kitchen equipped with ample cabinets, countertops, and an upgraded range hood that vents outside. Additionally, enjoy a bright family room with a natural gas fireplace and newer engineering floor, along with a convenient den/office and laundry room. Upstairs, discover 3 generous-sized bedrooms, including a master with a walk-in closet and 3pc ensuite. The fully finished basement offers a rec room, 3-piece bathroom, bedroom with walk-in closet, and den. Outside, the park-like backyard boasts a maintenance-free composite deck, block patio, gas BBQ hookup, underground sprinkler system on timer, storage shed, curbing, and lush perennials. Notable upgrades include shingles (2017), humidifier (2020), washer & dryer (2015), garage opener system (2016), newer bathroom countertops, FanTech FG5XL Centrifugal Inline Fan (2024) on demand ventilation for kitchen/main/2nd floor bathrooms, triple-pane windows, hot tub wiring in the backyard, central vac, and central air. Situated in a private cul-de-sac, this home is in impeccable condition and shows a perfect 10/10! (id:42386)
1515 Dove Road
Regina, Saskatchewan
Welcome to 1515 Dove Rd. This well-maintained property is situated in the quiet east end neighborhood of East Pointe Estates, with a desirable location near an elementary school, parks, walking/biking paths & all east end amenities. Situated on a corner lot, this 1623 sq ft 4 level split home features 4 beds & 2 baths. Thru the front door you are greeted into your spacious tiled entrance with dual access to your main level or the garage & lower level. There is a front coat closet for convenience. Your front family room features beautiful laminate floors & nice bright natural light that comes from your bay window. The flooring flows thru to your open concept dining & kitchen space which has plenty of room for your table & chairs & comes with a good number of cupboards & counter space, undermount sink & garburator. Newer fridge, stove & microwave include transferable warranty to the new owner. Garden doors lead you out onto your 2 level trex deck where there is access to your fully fenced maintenance free backyard with mature trees, 8x12 & 8x8 sheds, dog run, doghouse & 12x22 portable garage which will all be included in the sale as well as RV parking. Upstairs you will find 3 bedrooms, one of which is the good size primary with a walk-in closet. A 4pc bath & linen closet completes this level. The 3rd floor is where you will find the 4th bedroom, additional 2pc bath & 2nd family room with a wood burning fireplace where you can enjoy cozy nights in. The basement features more great space which can be used for storage, a playroom, or workout area as well as your laundry & utility space with an additional shower. Value adds: Newer shingles & downspouts, HI Furnace, HRV Unit, 100 amp panel, underground sprinklers (front) & central air conditioning. An extra bonus is this home also features a double 20 x 22 insulated & heated attached garage. This property has been loved & cared for & is now waiting for its new owner! Contact your local Realtor® today to set up a viewing! (id:42386)
534 Redwood Crescent
Warman, Saskatchewan
Come check out 534 Redwood Cres. Backing Neil L. Wagner Park, this great walk-out bungalow with lake views is perfect for a growing family. The front yard is low maintenance landscaping and a 15x45ft driveway for RV or trailer parking. The home is open concept kitchen and living area with 4 bedrooms! The kitchen has granite counter tops, a walk-in pantry, an eat-up island, and stainless steel appliances. The living room comes with 14 ft vaulted ceilings and a custom stone gas fireplace. The primary bedroom has a full walk-in closet, 5-piece en suite and separate access to the top floor deck that overlooks the lake. Downstairs you will find a partially developed walkout basement. The huge yard has a full-sized concrete sports court. Just steps to walking paths, and park. Call today to view! (id:42386)
727 Henry Dayday Road
Saskatoon, Saskatchewan
Welcome to 727 Henry Dayday Road, an exquisite two-story residence that is 1424 sq ft and showcases a chic, contemporary design that seamlessly blends style with functionality. Upon entering, the inviting open-concept layout immediately captivates, enhanced by generous-sized windows along the living room wall that flood the space with natural light. The clear sightlines to the kitchen and dining area make it an ideal setting for hosting gatherings. The bright kitchen is a focal point, featuring gleaming quartz countertops, a complete suite of appliances, and soft-close cabinetry. The kitchen island serves as both additional seating and workspace. For added convenience, a 2-pc powder room is also located on the main floor. The second-floor layout is thoughtfully designed, comprising a 4-pc bath and three bedrooms and laundry. The primary bedroom exudes charm with a walk-in closet and a beautiful 4-pc ensuite equipped with a walk-in shower and dual vanities. This home is move-ready with a separate entry provided for a potential legal basement suite, offering an excellent option for those seeking additional income or larger families. The front yard is fully landscaped, complete with underground sprinklers, and a concrete pad is ready for a future garage, providing ample parking and storage space. This is a must-see for anyone in search of a move-in-ready, modern, and functionally beautiful home. Contact your preferred Realtor® to arrange a private showing today. (id:42386)
3244 Crosbie Crescent
Regina, Saskatchewan
Welcome to 3244 Crosbie Crescent, situated in the vibrant Eastbrook neighborhood of Regina’s East End. This well-upgraded and maintained 2,108 sqft, 2-story home was crafted by Daytona Homes in 2017. Positioned directly across from Pirate Park, it offers a delightful blend of green space, playgrounds and sport courts. As you step inside, natural light floods the open foyer, creating an inviting ambiance. The spacious living room boasts laminate flooring and an elegant gas fireplace, perfect for cozy evenings. The kitchen is a culinary haven, featuring abundant cabinet and counter space, an eat-up island, and stainless steel appliances. Crown moldings, a stylish tile backsplash, and quartz countertops elevate the kitchen’s appeal. Don’t miss the ‘Butlers Pantry’ with a wet bar—a convenient touch for entertaining and to hide those counter top appliances. Adjacent to the kitchen, the bright South-facing dining area accommodates large gatherings and provides direct access to the incredible backyard. A convenient 2-piece bathroom completes the main floor. Upstairs, discover a beautiful bonus room that overlooks the park, offering a serene retreat. Three bedrooms await, including the spectacular primary suite with electric fireplace. This spacious oasis boasts a large walk-in closet and a luxurious 5-piece ensuite bathroom with dual sinks, a soaker tub, and a shower. The fully finished basement adds valuable living space, featuring a rec room, an additional bedroom, and a 3-piece bathroom. Outside, the fenced backyard beckons with a deck and ample green space for kids to play. Eastbrook, a master-planned subdivision, fosters community engagement. Its diverse streetscapes, nature-inspired scenery along 1.8 km of walking paths, and an urban square create a neighborhood where you can truly connect and put down roots. (id:42386)
663 Brightsand Crescent
Saskatoon, Saskatchewan
Welcome to 663 Brightsand Crescent, a beautifully maintained 4-bedroom, 3-bathroom property featuring a fully finished 4-level split layout. Situated in a welcoming neighborhood, this home is conveniently located close to schools, making it perfect for families. This home has a cozy family room on the 3rd level, equipped with a wood fireplace that creates a warm and inviting atmosphere. Enjoy the comfort and convenience of modern updates including new underground sprinklers in both the front and back yards, a newer furnace and water heater, and newly replaced windows throughout for enhanced energy efficiency. The back door has been recently redone, ensuring security and style. Inside, all blinds have been updated, and the basement flooring has been replaced, adding freshness and durability to the space. With these thoughtful upgrades and a fantastic layout, 663 Brightsand Crescent is ready to be your family's new haven. Don’t miss out on this exquisite home—schedule your viewing today! (id:42386)
18 Mills Crescent
Saskatoon, Saskatchewan
Well maintained home on a quiet crescent, close to multiple schools & parks, Stonebridge shopping district and Avalon Mall. This 1050 sq ft bungalow has 4 bedrooms, 2 bathrooms and a fully developed basement. The home has a great floor plan with an L-shaped living/dining room and original hardwood in the living/ dining room. Situated on a massive 60' x 105' sq ft lot, it also comes with a single detached garage. Shingles replaced 2018, and new windows in 2015 (triple pane). Majority of main floor exterior walls have new spray foam insulation which helps with winter heating bills! Call to book your showing today! (id:42386)
730 5th Avenue Ne
Swift Current, Saskatchewan
Welcome to your dream home in the highly sought-after northeast neighborhood of Swift Current! This charming residence boasts 1164 square feet of comfortable living space, featuring 3 bedrooms and 2 bathrooms, all just a block away from the serene surroundings of ACT Park. As you step inside, you'll be greeted by an abundance of natural light streaming in through the east and southern exposure windows, creating a warm and inviting atmosphere throughout the home. The open concept kitchen showcases beautiful maple cabinetry, perfect for culinary enthusiasts and entertainers alike. Cozy up by the gas fireplace in the family room, creating the ideal ambiance for relaxation and gatherings with loved ones. The basement has undergone a complete renovation, featuring a brand new 3-piece bathroom, new vinyl plank flooring, and modern pot lights, providing additional space for recreation and comfort. This home is equipped with modern conveniences including a tankless hot water heater, PEX piping, and PVC windows, ensuring efficiency and durability for years to come. Back alley access leads to your spacious 20x28 insulated double car garage, complete with a 220 plug for all your workshop needs. Other recent upgrades include new shingles on both the house and garage in 2021, offering peace of mind and added value. Outside, you'll find a fenced-in yard adorned with a high-producing raspberry bush and a convenient natural gas BBQ hookup on the patio, perfect for outdoor entertaining and enjoying the beautiful Saskatchewan summers. Don't miss your opportunity to call this impeccable property home. Schedule your private viewing today and make your real estate dreams a reality! (id:42386)
453 3rd Avenue Se
Swift Current, Saskatchewan
Welcome to your new home at 453 3rd Ave SE! Nestled on a quiet street in one of the most sought after neighbourhoods in Swift Current's southside, this home boasts convenient access to schools, Riverside Park, walking paths, recreational facilities and Pioneer Coop. The home is warm and inviting consisting of 3 bedrooms and 2 bathrooms. The kitchen truly is the heart of this home with an ample amount of oak cabinetry and is equipped with stainless steel appliances. A deck for soaking up the sun's rays and for grilling up a fabulous meal is located off the kitchen for convenience. The oversized fenced yard contains a garden space and lots of room for the kids or pets to play. Keep your vehicle protected from the elements in the single car garage and take advantage of the extra storage space for your outdoor gear and tools.Several windows have been upgraded to PVC windows, central air was installed in 2020 and new shingles on the home were added in 2021. Schedule your tour today and envision yourself calling 453 3rd Avenue Southeast your new home! (id:42386)
2319 St Andrews Avenue
Saskatoon, Saskatchewan
Amazing infill home that shows very well! The main floor features an open concept with gorgeous laminate flooring, large and spacious kitchen with quartz counters, cabinets to the ceiling, spacious island, stainless steel appliances and direct vent OTR microwave. The living features and electric fireplace recessed into the feature wall. Upstairs you will find 3 bedrooms each with a unique designed feature wall, laundry and a 4 piece washroom. The primary suite features a walk in closet and 3 piece ensuite with walk in shower. The bonus of this home is the second floor flex space that can make a perfect home office. The basement is open for development but has roughed in plumbing and a separate entrance. The yard comes Xeriscaped, front and back for minimal maintenance. This home comes complete with central air and 22 by 26 detached heated garage! (id:42386)
86 Young Crescent
Regina, Saskatchewan
Welcome to 86 Young Crescent. This bungalow is close to all east end amenities and is the perfect property for the first time home buyer seeking an affordable residence. This home features a spacious living room, three bedrooms and two bathrooms with a recently updated partially finished basement. The main floor has been recently painted, featuring newer laminate flooring throughout the main floor, newer kitchen appliances, and a partially updated main floor bathroom. The basement features a significantly sized recreation space, a den/office space, a 3pc bathroom and the laundry/utility room. The basement is braced (no engineers report available) providing peace of mind and has been recently developed to double the living space in the home. Other notable upgrades include but are not limited to a new Central Air and new Shingles. This home offers ample parking with the extra-long drive leading to the double detached garage. A screened deck and patio area complete the fully fenced backyard. Don’t miss out on the change to call this bungalow your own – schedule a viewing today! (id:42386)
31 Lucien Lakeshore Drive
Three Lakes Rm No. 400, Saskatchewan
You will appreciate the great location of this property (90 minutes from Saskatoon) with an east-facing view of Lucien Lake. This three bedroom all-season lakefront retreat is on a spacious lot, serviced with power, natural gas and a landline phone to property. Year-round road access. Seller states 1000 gallon wastewater holding tank (septic tank) and 900 gallon potable water holding tank in crawl space. 40' x 8' wrap around deck with boardwalk to a private and tree-shaded 8'x16' lakefront deck and stairs to dock area (24' aluminum dock included). Natural gas BBQ hookup on deck. Unique textured cement firepit. On-demand water heater. An abundance of windows to enjoy the natural light. Natural gas corner fireplace with cultured stone façade to enjoy the cozy evenings. Ample space for the extended family to enjoy around the dining table. Cabin is in splendid condition due to limited use. The cabin was built in 2010 and used by the previous owners for only three weeks each summer (they lived outside of Canada). Excellent lot location. The resort developer chose lot 31 for building the "show cabin", indicative of its premiere location. The lot is close to, but not directly beside: 1) the playground and public beach, 2) both nature trails. In this way, the cabin is both private and quiet at the same time as providing convenient access. Additionally, the regional park with large beach and boat launch is at the far southerly end of the lake, making it out of sight and sound, especially valued on busy summer weekends. This is a turn-key opportunity with furnishings and outdoor furniture included and a quick possession is possible. (id:42386)
427 Carter Way
Saskatoon, Saskatchewan
Welcome to this wonderful 2 storey home located on a quiet family friendly crescent! This home welcomes you in the front entry and opens to the cozy family room with arched entry, warm laminate floors and a bright bay window area! The beautiful kitchen uses every inch to maximize counter space and storage. This large bright kitchen will be your dream for cooking and entertaining. With direct access to the deck and yard, gas stove, stainless steel appliances and a view to your back yard! The second storey is so very well laid out, with 3 great size bedrooms and 2 bathrooms. The master suite has views into your yard a bright en suite and walk in closet! The basement is completely finished off with family room, bathroom with stand up shower and a large bedroom. All mechanical appliances are rented through a reputable local company which includes low rentals costs and superb maintenance and service! All of the windows have been recently replaced which will give you added peace of mind and energy efficiency. Outside you have a nice large deck are and a dream double detached garage with back alley access. Grab Benjamin Moore’s COLOR of the year and this home will be your dream home! (id:42386)
731 Henry Dayday Road
Saskatoon, Saskatchewan
Welcome to 731 Henry Dayday Road, Westbow Construction’s latest build in Aspen Ridge. This gorgeous two-story home spans over 1400 sq ft and offers a sleek, contemporary design that is both stylish and functional. From the moment you walk in, you are drawn in to the warm and welcoming open-concept layout. Generous-sized windows line the living room wall, bathing the room in natural light with clear sightlines to the kitchen and dining area, making it a prime spot for entertaining. The beautiful bright kitchen boasts gleaming quartz countertops, full suite of appliances, and soft-close cabinetry. The kitchen island offers additional seating and workspace. There is a 2-pc powder room as well for your convenience. The second-floor layout is efficiently designed with a 4-pc bath and three bedrooms. The charming primary bedroom features a walk-in closet and a beautiful 4-pc ensuite with walk-in shower and dual vanities. There is also a laundry room on the second floor for added convenience. A separate entry is provided for a future basement suite, making 731 Henry Dayday Road an excellent option for those looking for an income helper. The front yard is fully landscaped with underground sprinklers and there is also a concrete pad ready for a future garage, providing ample space for parking and storage. Overall, this stunning lane home built by Westbow Construction is a must-see for anyone looking for a modern, functional, and beautiful home that is move-in ready. Photos are of a similarly built home. Call your favourite Realtor® to line up a private showing today! (id:42386)
302 Spencer Place
Saskatoon, Saskatchewan
Lovingly maintained by the original owner, this 1,300sqft bungalow sits on a quiet cul-de-sac in popular Silverwood Heights. The formal living and dining rooms are perfect for hosting family and friends. The kitchen offers plenty of space for meal prep and opens to the eating nook with views to the backyard. Down the hall are 3 bedrooms and 2 baths, including the primary with 3 pc ensuite. The basement has been partially developed with a large family complete with fireplace and built-ins, a rec room, bedroom and 2 pc bath (roughed in for shower/bath). A front attached garage with direct entry plus a second detached double garage in the back are great for car enthusiasts or hobbists! The mature landscaping and fenced backyard are ready for you to enjoy! Be sure to book your private showing with your favourite Realtor! (id:42386)
3061 Green Bank Road
Regina, Saskatchewan
BRAND NEW construction, this 1900 sq ft Artemis Homes new build is a spacious family home located in Regina's east end neighbourhood of The Towns. The exterior offers a modern design with ACRYLIC STUCCO composite siding and stone exterior, exposed aggregate driveway and concrete front steps with black aluminum rail. This home has fabulous curb appeal! But just wait until you see the inside! Upon entering this light filled home, you are greeted into a good sized front foyer with a large front entry closet. The living room is complete with a linear NATURAL GAS FIREPLACE with tile surround and mantel. The clean and crisp white kitchen features black hardware and faucet, QUARTZ countertops and great pantry space. ALL SS APPLIANCES INCLUDED IN THE SALE! The dining area overlooks the backyard with access out to your future deck and large yard - NO back neighbours and gorgeous prairie sunsets. A 2 pc bath and spacious mudroom with bench, hooks and closet; off the double attached 22' x 24' garage, completes the main level. Upstairs you'll find a large bonus area that is flooded with natural light through the huge east facing windows and access out to the 6' x 10' balcony; which would be the perfect spot for a morning coffee or evening glass of wine! Off the bonus room you'll find the 2nd floor laundry room (WASHER + DRYER INCLUDED IN THE SALE), a 4 pc bathroom, and 2 more good sized bedrooms. The primary suite includes a walk in closet complete with high end built in storage, and a 4 pc ensuite with 2 sinks, large shower with seat and toilet. CENTRAL AIR included in the sale! The basement is open for development and includes two large windows making the space airy and bright. The basement could be developed by the builder so you could include the cost in your mortgage! Contact your agent today for further details or to schedule your private viewing. (id:42386)
45 120 Acadia Drive
Saskatoon, Saskatchewan
Great townhouse close to the university and 8th St! This townhouse had major renovations in 2017 with new flooring, kitchen, bathroom, windows and more! The townhouse comes with a private, fenced yard and two parking spaces right outside the back door. The complex features a beautiful courtyard and a clubhouse with a swimming pool and sauna. The home is currently tenant occupied and showings are only available during the open house time slots. (id:42386)
623 4th Avenue N
Saskatoon, Saskatchewan
Welcome to 623 4th Avenue North – located in the desirable City Park neighborhood and is a must-see home! Walk into your gorgeous sunroom, with windows surrounding and tiled floors, this is the perfect room to catch that morning sun! Open the glass French doors into the open concept living/dining space. You will find hardwood floors, 9ft ceilings with crown molding, radiator heating, fur trim package, and one-of-a-kind light fixtures for added character. Sliding French doors open up to your primary bedroom, which contains a closet, wall A/C, is king bed accommodating, and large windows that view your front yard. Coming into your kitchen you will find maple cabinets, fridge, stove, vented hood fan and Arborite countertops. An additional bedroom, as well as a large 4-pc bath with tile floors, plenty of storage space, and beautiful princess vanity complete the main level. Basement is partially finished, with cold storage space, den with raised floor, and utility area. Escape to the gorgeous backyard where you will find a stone walkway around your garden and to the pergola with mature vines around, a wood walkway taking you to your single detached garage, stained fence, and a covered porch area. The front has great curb appeal with a picket fence, and stone décor. Other features of this home include newer triple PVC windows, 2.5-year-old shingles, washer/dryer, sump pump, and is located close to downtown, City Hospital, quick access to Circle Drive and the South Saskatchewan River. This home is well maintained and is full of charm! (id:42386)
1035 K Avenue N
Saskatoon, Saskatchewan
Don't miss out on this perfect starter or investment home! This 2-bedroom property has had numerous updates including windows, water heater, garage door, kitchen, bathroom, and downstairs bedroom and den area. The owner has lived here since 2015 and loved this Hudson Bay Park location. You will appreciate the inclusions of all appliances, as well as a fully fenced landscaped yard with Saskatoon berry bushes, a two tiered deck and a single detached garage. Conveniently located close to downtown, parks, and all amenities, this home offers great value and is the perfect blend of convenience and affordability. Don't miss out on this fantastic opportunity to invest in your future. Schedule a viewing today and make this house your new home! (id:42386)
739 6th Street E
Saskatoon, Saskatchewan
Welcome to 739 6th St E This solid 1984 built 4 level split home, sits on a corner lot facing Lansdowne Avenue. Inside this home it has a spacious entrance with an L shaped living room/dining room and kitchen on the main floor, the second level has 3 bedrooms, 2pc en-suite and a 4 pc bath. The custom oak stairwell leads you to the 3rd level family room, den, 4pc bath and direct entry to the garage. The 4 level is open for development and has an elaborate wine room. Original to the build this home has a retro feel and is ready for its cosmetic upgrade, it brags 2 x6 construction, triple glazed windows, R20 and R40 insulation. It has metal roofing with a life time guarantee and a spacious 24 x 24 insulated attached garage which leads you through garden doors to your future oasis. This is the perfect family home in a gorgeous high demand area, a quick walk to parks, schools, public pool, library and transportation out the door. This is the home to make your own. (id:42386)
739 Henry Dayday Road
Saskatoon, Saskatchewan
Welcome to 739 Henry Dayday Road, Westbow Construction’s latest build in Aspen Ridge. This gorgeous two-story home spans over 1400 sq ft and offers a sleek, contemporary design that is both stylish and functional. From the moment you walk in, you are drawn in to the warm and welcoming open-concept layout. Generous-sized windows line the living room wall, bathing the room in natural light with clear sightlines to the kitchen and dining area, making it a prime spot for entertaining. The beautiful bright kitchen boasts gleaming quartz countertops, full suite of appliances, and soft-close cabinetry. The kitchen island offers additional seating and workspace. There is a 2-pc powder room as well for your convenience. The second-floor layout is efficiently designed with a 4-pc bath and three bedrooms. The charming primary bedroom features a walk-in closet and a beautiful 4-pc ensuite with walk-in shower and dual vanities. There is also a laundry room on the second floor for added convenience. A separate entry is provided for a future basement suite, making 739 Henry Dayday Road an excellent option for those looking for an income helper. The front yard is fully landscaped with underground sprinklers and there is also a concrete pad ready for a future garage, providing ample space for parking and storage. Overall, this stunning lane home built by Westbow Construction is a must-see for anyone looking for a modern, functional, and beautiful home that is move-in ready. Interior photos of similar staged home. (id:42386)
505 A Semple Street
Outlook, Saskatchewan
Introducing 505A Semple St in Outlook, Sk. Perfectly situated opposite the Outlook Health Center, this peaceful home is a quick hour's drive from Saskatoon and just 20 minutes from Lake Diefenbaker. Crafted with seniors in mind, this 1,118 sq. ft. duplex emphasizes easy wheelchair accessibility. Step inside to a bright and inviting living area, enhanced with an elegant arched window and stylish laminate flooring, seamlessly transitioning into a well-equipped kitchen. The kitchen boasts ample counter space, featuring a spacious island, plenty of storage, and a walk-in pantry for all your culinary desires. Adjacently, the dining space smoothly connects to a three-season sunroom through classic French doors, which further open to a large outdoor deck showcasing a fuss-free xeriscape backyard. The master suite offers a true sanctuary with an expansive walk-in closet and a roomy en suite equipped with a walk-in shower. The additional bedroom provides versatility, making it perfect for guests or a home office. Enhancing the home's appeal is the main bathroom, which houses a soaker tub, and a conveniently situated laundry room in the corridor. Completing the picture is an insulated, attached single garage, reinforcing this property's perfect blend of contemporary design and security. Don't wait, reach out today – this could be your next haven! (id:42386)
Brock Industrial Park
Moose Jaw Rm No. 161, Saskatchewan
DEVELOPER FINANCE FOR QUALIFIED BUYERS! Build your new business at Brock Industrial Park! Large serviced Light Industrial lots on perimeter road 32nd Ave. TransCanada #1 Highway just 1 mile north! Attractively designed lots with room to expand. Located in the R.M. of Moose Jaw (not subject to expensive City taxes). Serviced with 3-Phase power, natural gas, telephone, and potable water (not chlorine tested). Properties will each have 3 trees and grass ditches on frontage. Build to suit options may be available. (id:42386)
Lot 1 Block 1 Brock Industrial Park
Moose Jaw Rm No. 161, Saskatchewan
DEVELOPER FINANCE FOR QUALIFIED BUYERS! Build your new business at Brock Industrial Park! Large serviced Light Industrial lots on perimeter road 32nd Ave. TransCanada #1 Highway just 1 mile north! Attractively designed lots with room to expand. Located in the R.M. of Moose Jaw (not subject to expensive City taxes). Serviced with 3-Phase power, natural gas, telephone, and potable water (not chlorine tested). Properties will each have 3 trees and grass ditches on frontage. Build to suit options may be available. (id:42386)
404 1st Street
Findlater, Saskatchewan
Beautiful mature treed acreage in the village of Findlater! 2 acres very private only 1 minute from Highway 11! Town water, serviced property, just waiting for you to fix up the old house or knock it down and bring in a new one! (id:42386)
Old Post Gravel Quarter
Old Post Rm No. 43, Saskatchewan
Fully fenced pasture quarter in RM #43 Old Post with good water and gravel. 100 acres cultivated, currently in tame grass, and 60 acres native grass with good aggregate potential. Cultivated soil is a mix of Ardill clay loam and Wood Mountain loam. Final soil rating is 48.14. Geophysical report available with EM31 survey map and results. (id:42386)
Redburn And Bratt's Lake Land
Redburn Rm No. 130, Saskatchewan
Investors or livestock producers! Four (4) quarters of Rouleau heavy clay. Mostly all seeded to well established tame hay producing a large amount of feed on approximately 490 cultivated acres. Total of 636.16 Titled acres with a total assessment of $515,000, with a Final Average Soil Rating of 42.46. Contact your agent for more information. (id:42386)
1022 Wilkins Crescent
Saskatoon, Saskatchewan
Fresh, spacious, move-in, ready. Welcome to 1022 Wilkins Crescent in Willowgrove. This meticulously upkept, bright 1910 sq ft two-storey is fully finished top to bottom! The front entry is bright and spacious with soaring ceilings and tile flooring. The main floor is home to the living room with hardwood floors, lots of windows and a gas fireplace. The kitchen has a ton of Maple cabinets, granite countertops, stainless steel appliances, a corner pantry and a massive eat up island. There's a large dining area with lots of windows and a door to the deck. On this floor, you will also find a laundry room with the sink and Meile appliances. A 2-pc powder room and direct entry to your oversize double attached heated garage complete with a drive-through door to the backyard. The second floor is home to three large bedrooms, including the primary bedroom with its walk-in closet and a large five piece en suite. The en suite has double vanities, granite countertops, a corner jet tub, and a walk-in shower. On this floor, you will also find a another four piece bathroom. The basement is beautifully finished with, a huge family room with gorgeous decorative niches, a three-piece bathroom, a large bedroom, and a den. Behind the freezer is more storage! The south facing backyard has a large deck, patio/parking off of the drive-through garage, shed, and a beautiful row of mature trees along the back for added privacy. This home comes complete with an extensive RO system, central air, central vac roughed in, and a fresh coat of paint. Move-in ready! Seller's have arranged to have the front walk mud-jacked in the next couple of weeks. Call for your showing today. (id:42386)
Reimer Acreage Rosthern Rm
Rosthern Rm No. 403, Saskatchewan
Escape to the serene beauty of rural living with this picturesque acreage nestled on 10 acres of pristine land. The modest yet charming 3-bedroom home offers comfortable living spaces, ideal for both relaxation and gatherings. A newly installed water well ensures reliable access to fresh water, while a spacious barn provides ample storage for equipment and livestock. The crown jewel of the property is the expansive 40x60x16 shop, offering endless possibilities for hobbyists or entrepreneurs. Enjoy the tranquil ambiance of the large pond, perfect for simply unwinding amidst nature's splendor. Located just minutes from the vibrant town of Rosthern, residents benefit from convenient access to amenities while relishing the privacy and tranquility of country living. Embrace the beauty of Saskatchewan's landscape with a property boasting a well-established shelterbelt, offering both aesthetic appeal and practical wind protection. Don't miss this opportunity to create your own slice of paradise in this idyllic countryside retreat. (id:42386)
2946 Green Brook Road
Regina, Saskatchewan
Welcome to 2946 Green Brook Rd, this detached house promises a beautiful residence located in The Towns. Boasting a two-storey design and spanning 1825 sqft, the property features a separate basement entry, ensuring convenience and flexibility to custom build your basement to your desires. The aesthetic is complemented by a double attached garage, adding both functionality and curb appeal. The main floor impresses with a spacious layout encompassing a large living room, a well-appointed kitchen, a dining area, and a 2-piece bath; as well as a mudroom leading directly to the attached garage. The entrance foyer completes the welcoming ambiance. Ascending upstairs reveals three bedrooms and bonus room serviced by a 4-piece bath, while the primary bedroom enjoys the luxury of a 4-piece ensuite. With attention to both style and practicality, this home at 2946 Green Brook Rd promises a comfortable and elegant living space. (id:42386)
220 Willow Street
Pense, Saskatchewan
Tucked within the heart of Pense, a welcoming town just a short trip from Regina, resides a delightful two-story home, catering perfectly to families seeking comfort within a friendly community. Upon entry, a spacious foyer leads to an open-concept layout merging the living, dining, and kitchen areas seamlessly. The kitchen boasts modern amenities, featuring a dishwasher, expansive pantry, and ample storage within the cabinets. A door off the kitchen extends to the backyard, ideal for outdoor leisure and relaxation. The main floor presents a well-appointed two-piece bathroom and a laundry area with direct access to the heated, insulated double attached garage, offering both functionality and convenience, complete with a sink. Heading upstairs, discover three inviting bedrooms. The master bedroom is a serene retreat, encompassing a spacious 3-piece ensuite with a shower, abundant natural light from large windows, and a walk-in closet. An additional 4-piece bathroom and linen closet augment the upper level's practicality and comfort. The basement unfolds as an expansive area, featuring a large recreation room, a roughed-in bathroom ready for personalization, and potential for easy finishing of the ceiling and window trims. Storage space beneath the stairs ensures organization for belongings. Outside, a large deck with a charming gazebo and a generously sized fenced yard offers convenient access to the nearby park and school, facilitating outdoor activities and family time. The property provides RV parking on one side and ample additional parking space on the other side, if required. Notably, this home's proximity to the local curling and hockey rink, as well as the town's elementary school, makes it an ideal location for families. In the winter, residents can enjoy the convenience of an outdoor ice rink, adding to the community's allure. Don't miss out on the chance to call this your perfect home. Schedule a showing today! (id:42386)
719 Aspen Crescent
Pilot Butte, Saskatchewan
Nestled in the sought after community of Pilot Butte, 719 Aspen Crescent presents a delightful blend of comfort and elegance in a two-story home designed to accommodate the dynamics of family living. This charming residence boasts three spacious bedrooms and three well-appointed bathrooms, ensuring ample space for family and guests alike. The convenience of having laundry facilities on the second level cannot be overstated, adding a layer of practicality to everyday living. The home's triple car garage is a standout feature, professionally finished with durable epoxy flooring, providing a clean and sleek space for vehicles and storage. The garage also offers a convenient pass through into the backyard offering the perfect spot to store toys of both big and small homeowners. Inside, the house is a testament to thoughtful design and modern living, featuring a pass-through pantry that streamlines meal preparation and a mudroom equipped with lockers to keep family essentials organized. Luxury touches are evident throughout, from granite countertops, stone feature wall, undercabinet lighting, LED kick lighting under the bathroom vanities and stairwell lights to top-of-the-line appliances and versatile top-down bottom-up blinds & a barndoor entrance to the laundry room, all contributing to an atmosphere of refined comfort. The basement, expansive and brimming with potential, is open for future development. Step outside to discover a backyard oasis designed for relaxation and entertainment. The gazebo-covered deck, complete with a retractable roof and optional privacy panels, offers a versatile outdoor living space that adapts to your needs. The inviting hot tub promises a serene escape to unwind and rejuvenate. Both the front and back yards are meticulously landscaped, enhancing the home's curb appeal. At 719 Aspen Crescent, every detail contributes to a lifestyle of comfort, convenience, and luxury in the welcoming community of Pilot Butte. (id:42386)
300 2nd Street E
Meota, Saskatchewan
Discover lake life in this contemporary charming Meota townhouse, built in 2016. Step inside to find a beautifully appointed interior with sleek vinyl plank flooring and a modern kitchen boasting stainless steel appliances. Relax in the master suite with a luxurious 4-piece ensuite bath, while two main-level bedrooms offer convenience. The recently completed basement adds an extra bedroom, full bath, and spacious rec room, ideal for entertaining. Outside, enjoy the fully fenced yard, offering both privacy and zero maintenance, providing the perfect space for relaxation or outdoor gatherings. With its stylish upgrades, convenient location, and just a short walk to the beach, this townhouse offers the perfect blend of comfort and convenience. Don't miss your chance to call this lake property your home! (id:42386)
103 Hettle Cove
Saskatoon, Saskatchewan
If you are looking for a fully finished home in Stonebridge area ,This is it ! Welcome to 103 Hettle Cove. This stunning home situated in a corner lot .As you walk into this extensively upgraded Bi-level Home, you will feel very welcoming foyer ,spacious living with big window and hardwood flooring throughout .The kitchen features a gas stove, stainless steel appliances, canopy hood fan, tile backsplash, ceiling cabinets, and upgraded countertops. The open concept kitchen smoothly transitions to a big dining room for all your family feasts. 2 good sized bedrooms, a 4 piece-bath, and large master bedroom with a 3 piece ensuite .Basement features huge open concept living room with a granny suite kitchen . It also has 2 more bedrooms with big windows allowing lots of natural sunlight & a separate kitchen Area. The basement also boasts of a 4 piece bath with porcelain tile finishing all around. Since the basement was previously used as a Day Care it also comes with fully landscaped and fenced Backyard with all Play structures included. Extended Deckwith privacy walls for all those fun summer parties. This is a complete family home with everything .House just got professionally cleaned .Shows 10/10 !This corner fully finishes home giving you wide double car garage plus ample of street parking as well. Modern finishes and easily accessible to all amenities that Stonebridge has to Offer. Call your favourite Realtor to book your viewing ! Buyers & buyer's Realtor® to verify all measurements. (id:42386)
465 Lorne Street
Regina, Saskatchewan
Welcome to your charming oasis nestled in the heart of Highland Park, Regina. This delightful 3-bedroom bungalow boasts 924 sqft of coziness, inviting you to experience comfort and tranquility in every corner. Bathed in an abundance of natural light, this home exudes warmth and vitality, creating a serene ambiance that uplifts the spirit. With updates thoughtfully integrated throughout, including modern amenities and tasteful finishes, every detail reflects a blend of contemporary convenience and timeless elegance. Nestled within a mature neighborhood, this residence offers not just a home, but a connection to a vibrant community. Immerse yourself in the charm of Highland Park, where friendly neighbors and a strong sense of community await. Convenience is at your fingertips, with amenities just moments away, providing effortless access to shopping, dining, parks, and more. (id:42386)
2639 Riverbend Place E
Regina, Saskatchewan
Welcome to a one of a kind, stunning custom built walkout bungalow located in Regina's east end neighbourhood of Riverbend. These opportunities do not come along often! This 1586 square foot bungalow style condo was built by Armstrong homes by the original owner. No expense was spared in the construction - ICF construction from footing to rafters adding extra R value is one example of that. Fantastic street appeal is the first thing you will notice about this property. Spacious foyer welcomes you as you enter the home. Front den could easily serve as an additional bedroom if needed. Beautiful kitchen includes a gas stove, built in oven, loads of cupboards and counter space with beautiful views of the water and green space. Garden door off the dining area leads to the amazing outdoor private deck that overlooks the lake. Morning coffee watching the sunrise is a great way to start the day! Open concept living and dining area off the kitchen are great for entertaining! Additional living room features a two way gas fireplace, glass doors for privacy and direct entry to the primary bedroom. Primary bedroom includes a lovely walk in closet with custom shelving and drawers, a 3 piece en-suite and close access to the main floor laundry area. A two piece powder room completes the main level. Lower walkout is fully developed featuring in floor heat, a cozy sitting area, games area/rec room (pool table & equipment included), wet bar, fabulous theatre/media room, large bedroom, 4 piece bath, custom storage room with incredible shelving, and a utility room (HE furnace Dec./23). Lower outdoor patio is great for entertaining, or enjoying some peace and quiet while observing the various wildlife that likes to frequent the area. Double attached garage is insulated with the added bonus of a wonderful workshop. This immaculate property is truly a one of a kind! Pride of ownership is very evident throughout. Contact a realtor for more info. (id:42386)
5317 Mcclelland Drive
Regina, Saskatchewan
Welcome to 5317 McClelland Dr. This beautiful 2 storey north-facing home located in Harbour Landing. Walking distance to walking path, shopping area, bus transit and elementary school. This home offers over 1600 sqft living space with 3 bedrooms, 3 bathrooms plus a designated Office room. Main floor boasts functional layout, 9’ ceiling, large dining room and Living room with tons of sunlight, a horseshoe-shaped kitchen provides plenty of cupboard and counter space, corner pantry and stainless-steel kitchen appliances. Office room is just off the entrance. 2-pc bathroom completes the main floor. Upstairs, you will find 3 large bedrooms, a main 4-pc bathroom and convenient laundry room. Master room offers large walk-in closet and a 4-pc ensuite. The basement is patricianly developed with a large rec room and bedroom. The house comes with a Double detached garage and fenced Zero escape low maintenance south-facing backyard with ton of natural light throughout the day. This property is move in ready and call to book a showing today. (id:42386)
334 Bornstein Crescent
Saskatoon, Saskatchewan
Pride of Ownership & Great Location, this R 2000 Home, Original Family-owned home, is ready for the next family to make their own memories! This 1360 Sq/ft Bungalow with cathedral ceilings, 4 bedrooms/3baths, is in Erindale, on a quiet crescent, walking distance to schools, and close to all amenities. The main floor features 3 bedrooms 2 baths with a large living room, with a separate dining area with direct access to the Nat/gas BBQ hookup on the newer deck facing East overlooking the professionally developed backyard. The yard was originally professionally landscaped by Dutch Growers, with a rock garden feature and many perennials, shed included. The large kitchen features a nat/gas stove. The R 2000 guidelines feature R 50 insulation in the ceilings, and R30 insulation in exterior walls and triple pane windows, having great savings in utilities. For the last year, the heating bill was $85.00 per month. The 24-foot-wide attached garage is a desired upgrade that also features 220 volt and is insulated/heated. The basement is fully developed with 1 bed & 1 bathroom, and a large family/games area with a natural gas fireplace currently not working. Great street appeal with a large paving stone driveway, and well-manicured yard with underground sprinklers. Furnace & Hotwater tank have been updated at some point, newer shingles. Sellers will be responding to any or all offers on Monday May 6th @ 2:00 PM. (id:42386)
202 1214 3rd Street
Estevan, Saskatchewan
Spacious, updated two bedroom condo located in The White House. This building has an excellent location with close proximity to many amenities such as banking, pharmacy and restaurants. The kitchen includes ample bright white cabinetry with room for a table and plenty of extra storage located just off the kitchen in the laundry room that includes extra cabinetry. There is an expansive dining and living room both boasting stunning vinyl plank floors. The open floor plan gives it a spacious, homey feel. The living room has a garden door to your private balcony. The large master bedroom includes a walk-in closet as well as a two piece ensuite. A full bathroom and the second bedroom round out this lovely property. The unit includes one underground parking stall. This building is also features an elevator and shared amenities room. So many updates have been done to this lovely unit including but not limited to....updated flooring throughout, newer taps, new lighting in the kitchen, and new washer and dryer. If you have considered condo living this is the home for you! (id:42386)
422 Perreault Lane
Saskatoon, Saskatchewan
Excellent home in beautiful Silverwood Heights to raise family. 2-Storey with 22’x20’ attached double garage. Legal 1 bedroom basement suite with separate entrance has long term tenant generating net income of $700. Superb location just 1 block from 2 Elementary Schools and 15 minutes walk from 2 high schools, including French immersion. 15 minutes by car or bus to University. Sask Polytechnic and downtown. Steps into huge Meewasin Park and Saskatchewan River, for summer trails or winter cross country ski. 5 mintues drive to Silvewood Golf Course. Close proximity to Lawson Heights Shopping Centre, Civic Centre and Soccer Centre. Spacious and bright main floor featuring bright living room, formal dining room, kitchen & nook, all with hardwood floors. Family room with wood burning fireplace, all with clear view of beautiful landscaped backyard, and access through patio door onto the large, maintenance free deck. U shaped kitchen with quartz countertop and ergonomic white cabinetry is a chef’s delight. Together with the 3pc bath, laundry and access to attached garage, the main floor serves as a convenient hub for family living and entertaining. The 4th bedroom can serve as home office. Moving upstairs you’ll find a large master bedroom with 3pc ensuite, 2 additional bedrooms & a 4pc bathroom. The owners side of the basement has a large utility room with a stand up shower, next to the hottub room with speaker: a cozy treat for family and friends, especially during the winter.Other side of the basement is a professionally designed legal suite which can be easily reopened when desird. Well maintained family home with lots of renovation since 2016: roof, hardwood floor, fridge, dryer and A/C. (id:42386)
62 28th Street
Battleford, Saskatchewan
Step right up to 62-28th Street in the vibrant Town of Battleford! This 1176 sqft gem of a home is like a warm hug with its cozy layout and jaw-dropping views of the dreamy river valley. As you walk in, you're met with handy main floor laundry and a cute 2 pc bathroom. The kitchen is a dream with plenty of oak cabinets and a charming dining spot. The living room is so spacious, with giant windows that frame the breathtaking view. Step out onto the roomy composite deck to enjoy your morning brew while Mother Nature's lullabies play in the background. Upstairs, you'll find three comfy bedrooms with lots of storage and a four-piece bathroom. Head downstairs to discover two more bedrooms, a roomy family hangout offering a gas fireplace, a three-piece bathroom, and loads of storage room. This place has had some great upgrades over the years, like new windows, shingles, and a composite deck with a wheelchair-friendly ramp at the side entrance. With a drive-through asphalt driveway and killer curb appeal. If you're on the hunt for a solid home in a top-notch location, your search ends here! Reach out to your favorite real estate pro and book a tour today! (id:42386)
91 Smith Street W
Yorkton, Saskatchewan
Are you looking for an affordable move-in ready home? Welcome to 91 Smith Street W! This home has a functional layout with a neutral color scheme giving it a bright and welcoming feel throughout! The main floor features white kitchen cabinetry with ceramic tile countertop, walk-in pantry, good sized living and dining area, bedroom with walk-in closet and a spacious 4 pc bathroom with laundry. Heading upstairs you'll find a loft style bedroom with walk-in closet. If you need extra storage space then this basement can accommodate that! The home has had many updates throughout the years and pride in ownership is definitely showcased throughout! Updates include: water heater (2023), water softener (2020), windows (2019), stucco exterior with 1" insulation underneath (2019), Shingles (2017), and Furnace (2012). The property is located close to both the Regional and Sacred Heart high schools and within walking distance to downtown. Parking is accessed from the back lane. Don't miss out on the opportunity to call this charming property home! (id:42386)
355 3rd Avenue Se
Swift Current, Saskatchewan
For sale in a stunning south side location, this raised bungalow offers a spacious layout. The main floor features a large eat-in kitchen, living room, 3 bedrooms, and a washroom. Possibilities are limitless with 2 bedrooms, a family room, a kitchen and second washroom complete the picture. Should you choose, downstairs there is a self-contained 2 bedroom suite awaits, which can be easily rented for $1000 a month. Enjoy living with minimal financial obligations as the tenant can cover a significant portion of your costs. Or enjoy the whole house yourself and stretch out!!!! Raised bungalows are prized for their elevated design, allowing for ample natural light through larger windows in the lower level. This creates a bright and welcoming space for the revenue suite, appealing to most. The flexible layout offers various possibilities, from rental income to guest accommodations or a home office. Recent upgrades include water heater, shingles and renovations to the basement suite's washroom .Don't miss the opportunity to view this property today! Heat equalized at 105/mo/11 months. (id:42386)
2332 Montreal Street
Regina, Saskatchewan
Welcome to 2332 Montreal Street. This 1227 square foot 2 storey home exudes character through and through. Up the walk and through the porch you walk into a beautiful classic open concept design offering original hardwood floors. The living area is super comfortable with a large east facing picture window. The dining space is large and makes a great place for entertaining. The kitchen has been remodeled and shows very well. Features of this new design include quartz counter tops, tile backsplash, granite/composite sink, European style cabinetry, quality lino flooring, a full stainless steel appliance package, modern hood fan and a suspended ceiling with led pot lighting. Off the kitchen is the back porch leading to the sizable pressure treated backyard deck. Up the stairs you have a primary bedroom with considerable size and a secondary bedroom offering almost as much space. The redesigned bathroom is enormous and something you rarely see in a house of this vintage. Up here is also a dedicated laundry room only adding to the absolute convenience of this home. There is a car port out back that will hold 3 vehicles and this yard is fully fenced. Come see what this character home has to offer and don't forget you are just steps away from Wascana Park! (id:42386)
60 South Railway Street W
Swift Current, Saskatchewan
Nestled on an impressive expanse of not one, not two, but three lots, this property offers a wealth of possibilities for savvy buyers thanks to its versatile zoning designation. The home, which was relocated onto a newly preserved wood basement in 1999, boasts numerous upgrades including vinyl siding, several new PVC windows, a refreshed main four-piece bath in 2022, and shingles that are less than five years old. The driveway stretches from the front of the home all the way to the alley. Inside, the main floorplan showcases a kitchen with oak cabinets, a gas cooktop, built-in oven, fridge, and dishwasher, with the adjacent dining room offering ample space for gatherings. The inviting living room, just a step down from the dining area, features a large NEWER PVC window that bathes the room in natural light. Three bedrooms grace the main floor, with one converted into a convenient main floor laundry room. The property has seen numerous electrical and plumbing updates and is equipped with central air conditioning for year-round comfort. The lower level, boasting higher ceilings, has been designed to accommodate a future suite, with a designated space for a kitchen, a family room/living room area, two bedrooms, a four-piece bath updated in 2022, and a laundry/storage/utility area. The basement's above-average ceiling height and generously sized windows flood the space with natural light. This property holds immense potential for a revenue-generating opportunity. Step outside to discover five sheds, perfect for storage, multiple fruit trees and a garden area that will make your green thumb envious. Don't miss out on this unique property that offers endless possibilities for the discerning buyer. (id:42386)
