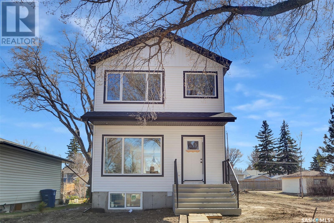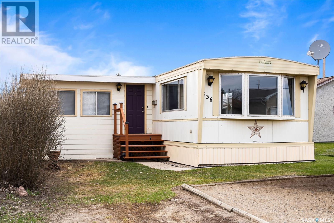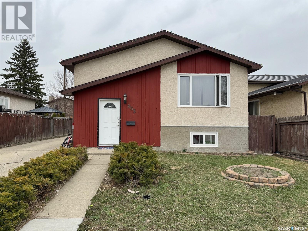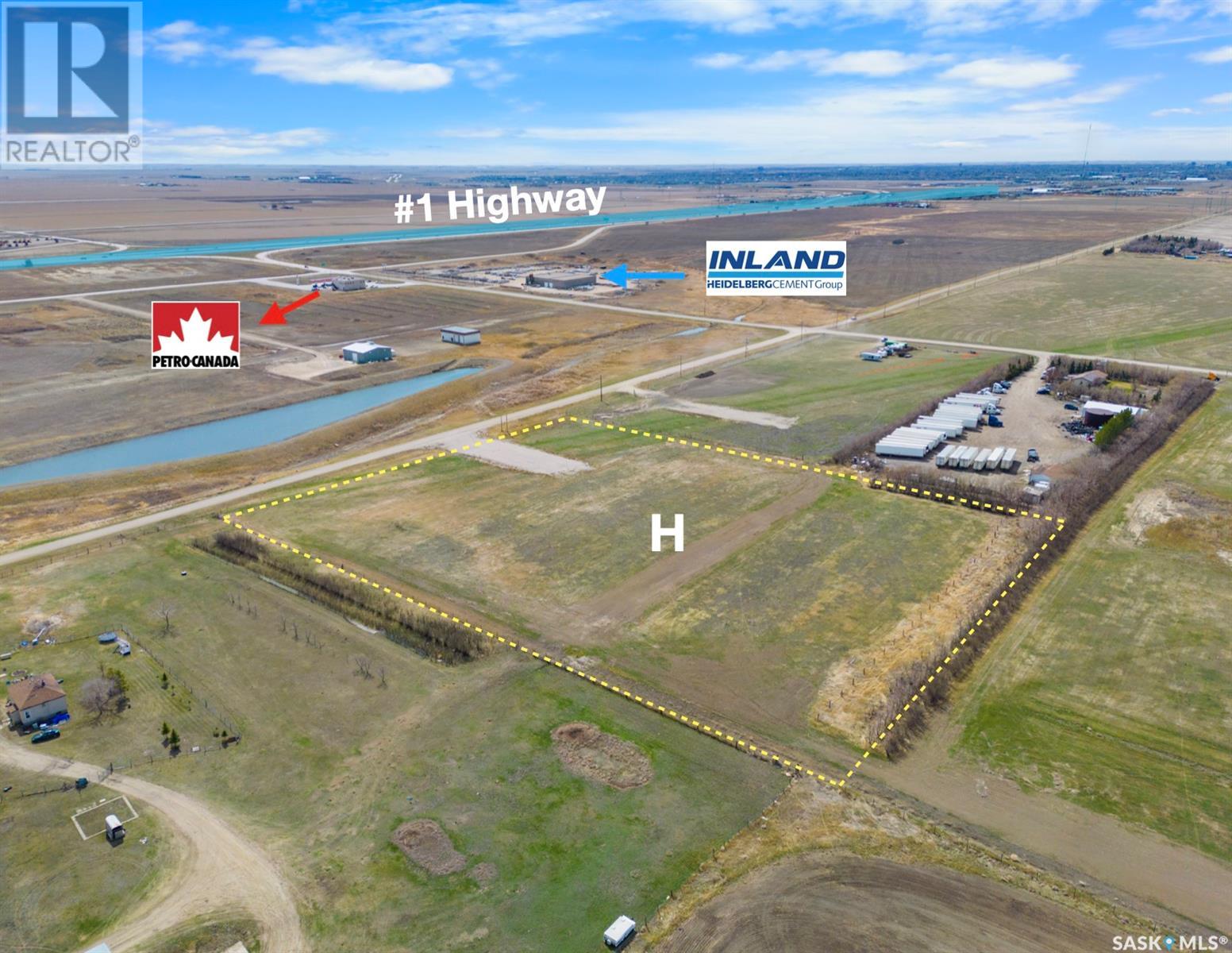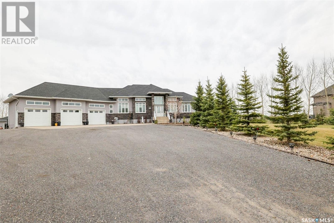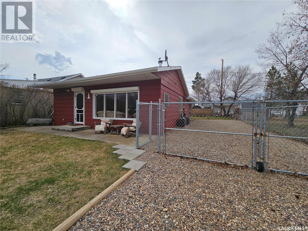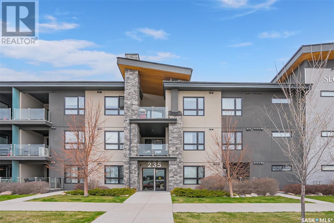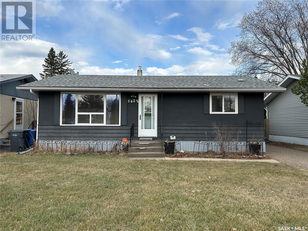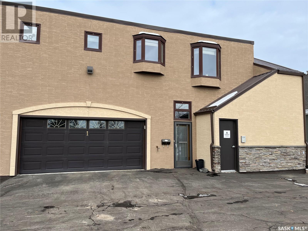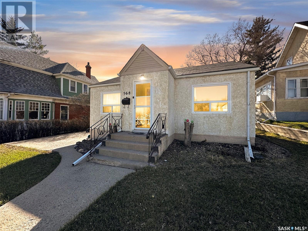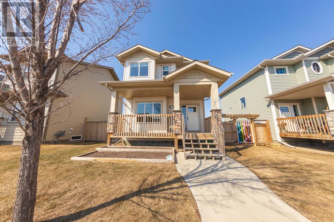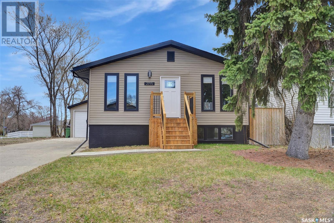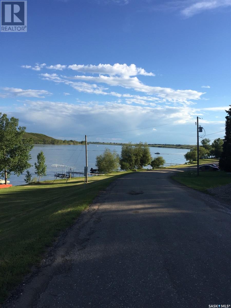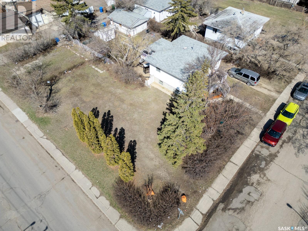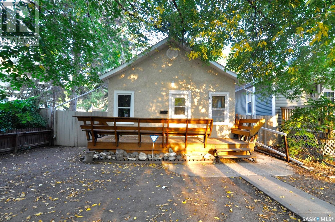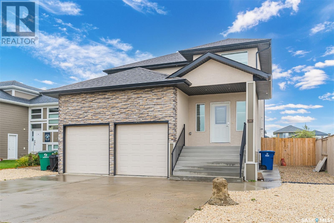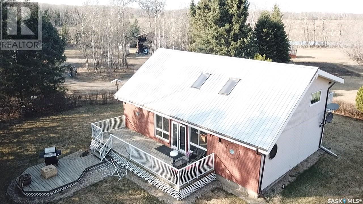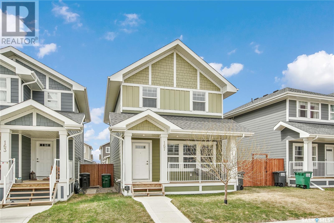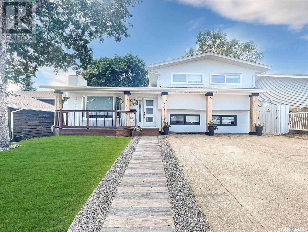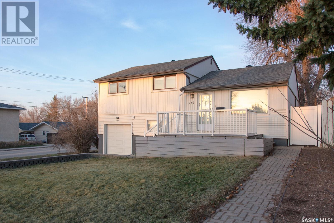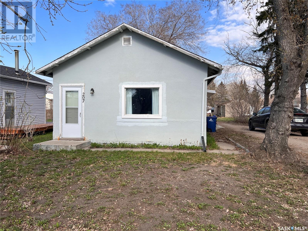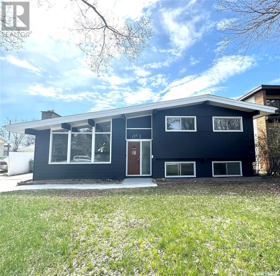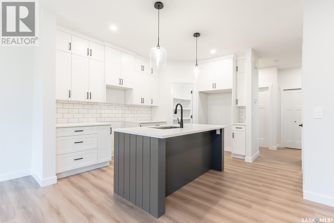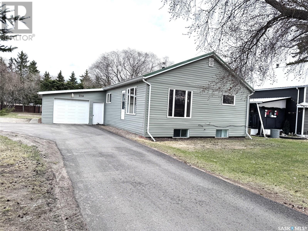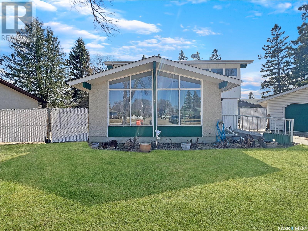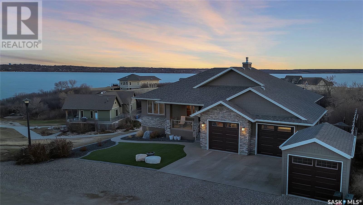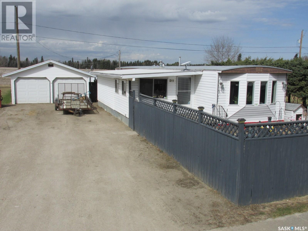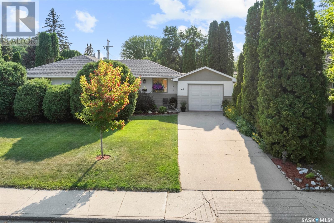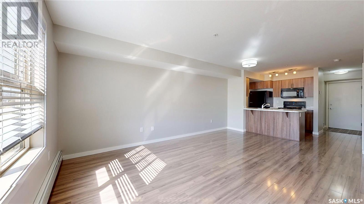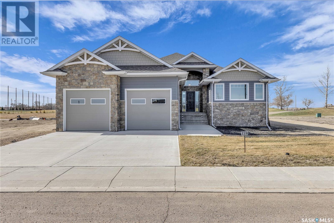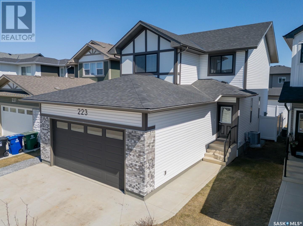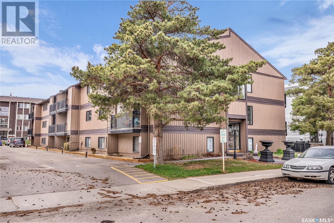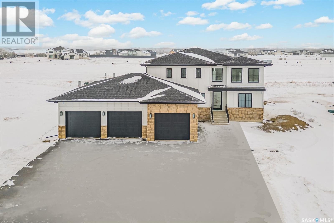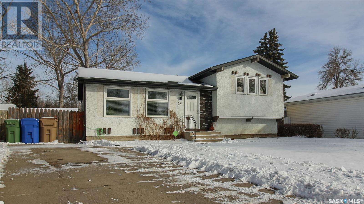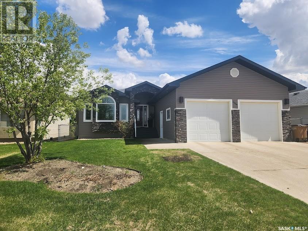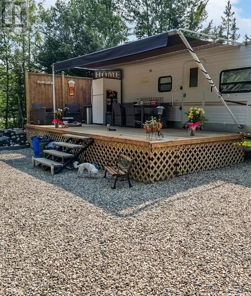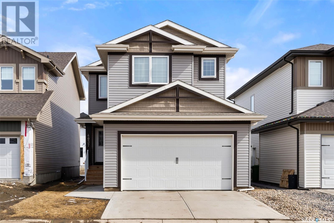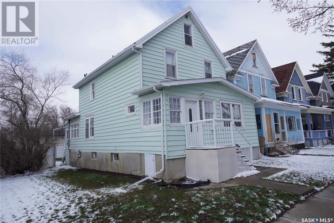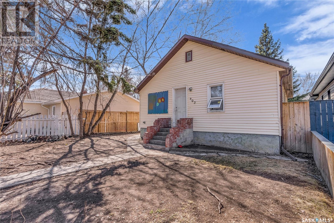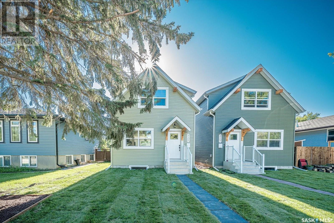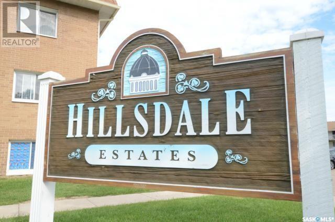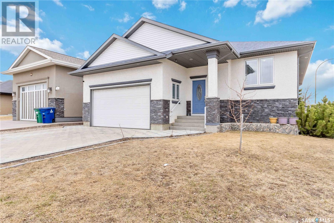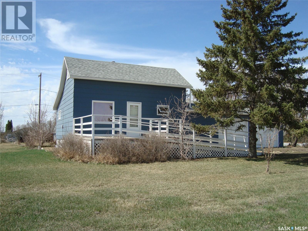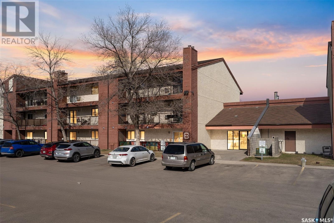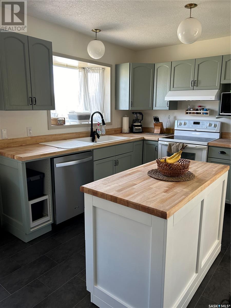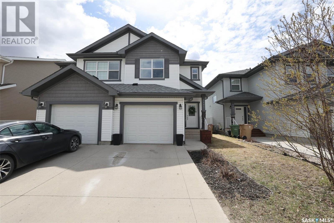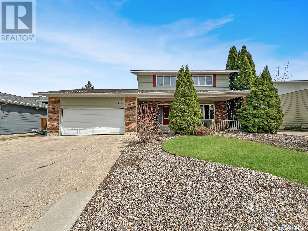Farms and Land For Sale
SASKATCHEWAN
Tip: Click on the ‘Search/Filter Results’ button to narrow your search by area, price and/or type.
LOADING
129a 107th Street
Saskatoon, Saskatchewan
Beautiful 1520 sq ft new build on 29 x 140 lot. Ideally located close to the U of S. This features a spacious kitchen with working island . Kitchen and family room overlook the deck and back yard. The dining area offers more than ample space for the whole family as does the great room. The master bedroom features a walk-in closet as well as another double closet. Double sinks and custom shower complete the 3 piece ensuite. 2nd and 3rd bedrooms are spacious and have double closets with closet organizers. 2nd level laundry with ample storage. The lower level is ideally set up for a self contained suite with hot water infloor heating, separate electrical panel, rough wired for suite and side entrance Contractor will consider developing basement suite ( a grant is available for owner occupied homes) (id:42386)
536 Goderich Street
Bethune, Saskatchewan
Welcome to Bethune! This thriving prairie village offers a warm welcome with this nearly 1100 sq ft mobile home on a well kept partially fenced lot. Stepping inside, you’ll immediately appreciate the additional space that the add-on den offers. This room affords the ability for an excellent mudroom/office combo, or an additional living space. Entering into the original home, you’ll notice how well kept & bright it is. Windows all along the living room offer plenty of natural light and the kitchen has an eat-up island with storage, along with a mosaic tile backsplash and an abundance of oak cabinetry. Down the hall you will find 3 bedrooms, the primary the biggest of the three with carpet, while the other two have laminate. The bathroom/laundry combo has been recently updated with new appliances, fresh paint, and new flooring. There are two off-street parking stalls, and at the back, a cute patio area (patio set can be included) and a well-treed, partially fenced yard for kids & pets alike. This affordable home is ready for those first-time home buyers to move right in! Or for those looking to add to their investment portfolio, this has been a great revenue property for the last 7 years. With little to no vacancies, you could be cash-flowing this unit again in no time! Bethune is the sweetest little community on the verge of expansion. With a K-8 school, bar, restaurant, gym, rink, and upcoming daycare centre, you will love what small town life can offer in this town! (id:42386)
965 Dutkowski Crescent
Regina, Saskatchewan
PRICED TO SELL AT $309,900.00 This family home, just under 1000 sq ft, is located on a quiet crescent in Regina's Parkridge neighbourhood and less than a minute walk to Henry Braun elementary school. Also extremely close to parks and walking paths makes this ideal for a family wanting a safe and quiet place to call home. This home offers 3 bedrooms (2 upstairs and 1 on the lower level) as well as a full bathroom on each floor. There is a large living room and ample amounts of natural light. The eat in kitchen has room for a large table while still having a good amount of cabinet and storage space. Direct access to the deck from the kitchen is ideal for those BBQ cookouts and entertaining friends or spending time with the family. The finished basement has a very large rec room that could easily serve as tv area to take in the game as well as a play room for the kids or whatever else you may need. Outside is a large driveway for plenty of off street parking or even an RV. NOTE: DOUBLE GARAGE INSULATED AND HEATED. The fenced in yard is perfect for the kids or pets to play. Recent improvements Shingles in 2014, some flooring in 2019, Garage doors in 2020, Kitchen Counter and Bathroom floors in 2021. Priced to sell at $309,900.00. (id:42386)
Thorwell Land
Edenwold Rm No. 158, Saskatchewan
Tax exemption on this property. Take advantage of this 8.27 acre land strategically located just few minutes east of Regina with TransCanada Hwy 1 half mile to the south. Significant work and fill has been brought in on site, ready for construction. Great opportunity for any business looking to build industrial/commercial application.There are businesses and new buildings going up nearby. Priced very competitively. This parcel can be combined with 2 adjacent parcels to give you 16 acres or up to 24 acres. Owner would also consider subdivision down to 3 acres as well. (id:42386)
35 Hanley Crescent
Pilot Butte, Saskatchewan
A stunning Stone Pointe Estates acreage just minutes from the city, this home offers the convenience of city amenities and the privacy of a quiet country setting. Expansive walkout bungalow offering approx 4000 sq ft of luxury living nestled amongst expansive greenery. Superior construction and design offers a wide open floor plan with beautiful views of the meticulously landscaped, treed and groomed grounds. Generous entry leads to a massive great room with a wall of windows, gas fireplace, chef's dream kitchen, huge centre island and large dining area with garden doors leading to a raised deck overlooking your estate. Generous primary suite with full private bath and walk in closets. 2nd bedroom, guest bath and handy laundry/mudroom. Lower walkout level offers a massive recreation room with fireplace feature wall, 2 large bedrooms, separate wet bar and games room area and 3pc bath. Huge additional living space on the covered stone patio off the lower level is completely enclosed, heated and perfect for large gatherings offers a luxury indoor/outdoor space. Top quality materials and mechanicals throughout. Huge 26x40 attached garage is finished and heated with oversized center door. Additional detached garage is 27x36. Well established landscaping has an abundance of mature trees offering a forest like canopy of privacy encircling the fully fenced estate. House on town water. Underground sprinklers work off 7 zones from the private well to keep the grounds lush. Sweeping front and side driveways offers parking for all guests and additional RV vehicles. Truly a one of kind property. Call for a private viewing! (id:42386)
1090 Sylvan Street
Cochin, Saskatchewan
Discover your dream retreat nestled between Murray Lake and Jackfish Lake in the scenic community of Cochin, Sask. This Titled Lot is priced at $174,900. The beautifully maintained 3-season cabin blends comfort and convenience perfectly, making it an ideal getaway or serene seasonal home. Located just steps from Cochin beach and new pickleball courts, enjoy the best of lakeside living with vibrant local amenities. The turn-key cabin is fully furnished with two cozy bedrooms, and a three-piece bath, and comes with all the comforts of home including a laundry area and an extra fridge. Both the main cabin and the separate bunkhouse are equipped with air conditioning units for those warmer days. The bunkhouse, is perfect for guests, large enough for a queen bed and its own sink and toilet. Outdoor living is a breeze with a covered deck that serves as an ideal spot for meals or lounging on summer evenings. The property includes a gravel driveway with RV hookup, multiple storage sheds, and a fully fenced yard with a swing-open gate for security and convenience. Town water (fully paid), a sand point well, and underground sprinklers ensure easy maintenance. Whether you're seeking a peaceful lakeside retreat or a comfortable seasonal home, this cabin is ready for you to unpack and enjoy. Embrace the tranquil lakeside life. Don't miss this opportunity to own a piece of paradise in Cochin. Contact us for additional details or to schedule a viewing. Every day feels like a vacation here! (id:42386)
307 235 Evergreen Square
Saskatoon, Saskatchewan
Welcome to this exceptional condo in sought-after Sequoia Rise, located in the heart of Evergreen. This one-of-a-kind 1-bedroom unit offers luxury, convenience, and modern style, setting it apart from the rest. Positioned on the top floor, revel in the lofty 10-foot ceilings and bask in its natural light courtesy of the southern exposure and generously sized windows throughout. Crafted by Meridian Developments, no detail has been overlooked. The open-concept layout boasts seamless laminate flooring, radiant in-floor heating, and a seamless flow. Prepare to be impressed by the upgraded kitchen, featuring quartz countertops, honeycomb tile backsplash, sleek cabinets, stainless steel appliances and a central island. The kitchen seamlessly transitions into the living area, fostering effortless conversation and access to the covered patio—an ideal spot for unwinding with a glass of wine come evening. The bedroom is equally great, boasting soaring ceilings, ample natural light, and a built-in closet. Venture around the corner to discover the lavish 5-piece bathroom, adorned with tile flooring, a double sink vanity, linen closet, and abundant space. Additional highlights include in-suite laundry, central air, underground parking, and elevator service. Nestled within the bustling Village Center, Sequoia Rise offers convenience with shopping, dining, clinics, and direct bus routes to the U of S and schools right at your doorstep. This unit is ready for immediate occupancy, reach out to your Realtor today to schedule a viewing! (id:42386)
1632 105th Street
North Battleford, Saskatchewan
Great opportunity here for a first home buyer or investor alike. This 864 sqft home has had some big tickets items updated over the years, including new shingles, newer furnace, central air, and most windows replaced on the main level. There are two good sized bedrooms on the main level, a 4 piece bath, large living room and good sized kitchen. The basement has a ton of potential, with small kitchen area, family room, large den and two piece bath. All appliances remain, including newer washer and dryer. The backyard is fully fenced, has two sheds for great storage, and a deck off the second main level bedroom. Cute curb appeal with a newer paint job, and available for immediate possession! This one is priced to sell and won't last long! Call today for your personal vieiwing. (id:42386)
2 275 Alpine Crescent
Swift Current, Saskatchewan
Welcome to executive style condo living in Swift Current. This home features 2 bedrooms, 3 bathrooms, including a master ensuite bath. A large open concept living, dining and kitchen space. The kitchen has lovely oak cupboards and an island for extra counter space. In the lower level you will find a large recreation room, plenty of storage, the laundry room as well as a 4 piece bathroom. The attached garage is insulated and is convenient for extra storage as well. This building is unique in that you will have use of the indoor swimming pool, hot tub and kitchen facility. The condo fees cover exterior maintenance as well as snow removal and lawn care. This unit has a beautiful view of the city that you can enjoy in the sunroom located off the master bedroom. Don't miss out on this affordable option for condo life. Call today for more information for to schedule a viewing. (id:42386)
568 Central Avenue N
Swift Current, Saskatchewan
Welcome home to 568 Central Ave, where charm and character await you! This lovely bungalow is perfect for first-time homebuyers or savvy real estate investors looking for a cozy retreat in a central location. As you step inside, you'll be greeted by warm oak hardwood floors and a modern paint palette that sets the tone for the entire home. The living room is bathed in natural light from windows to the south and east, creating a bright and inviting space to relax and unwind. A pass-through window opens to the oak kitchen, equipped with stainless steel appliances and a convenient pantry for all your storage needs. The main floor features 2 bedrooms, one of which boasts newer flooring, and a beautifully updated 3-piece bathroom with a custom subway tile shower and a double black finish modern shower enclosure. New fixtures and lighting compliment the space! Descend to the lower level to discover a spacious primary suite with a walk-in closet and a modern 3-piece ensuite complete with a clawfoot soaker tub - the perfect place to unwind after a long day. A laundry/storage room and utility room round out the lower level, offering ample space for all your needs. Step outside to your own private oasis, featuring a generous patio to the south ideal for BBQs and outdoor entertaining. Garden boxes, a large lawn area, a shed, and a single detached garage provide plenty of outdoor space to enjoy. Additional updates such as PVC windows, window wells, and lighting add to the appeal of this charming home. Conveniently located in the central northeast area, this home is close to schools, parks, and the downtown core, offering the perfect blen (id:42386)
3312 42 Avenue
Lloydminster, Saskatchewan
Imagine this... You're unwinding on your front porch, the kids are giggling and zooming on their bikes up and down the street. It’s one of those perfect summer evenings, where the only thing abundant is peace and quiet—thanks to your home's secluded spot in a quaint cove. Not a worry in sight, just pure relaxation. This dream? It’s within reach.Step inside, and you’ll discover a home that’s got it all: 3 bedrooms, 2.5 baths, and three levels of living space designed for your family to live, laugh, and grow. The heart of this home? A kitchen that’s a baker's dream with its expansive island and endless cabinets. Wander downstairs to find a cozy den and family room, perfect for movie nights or a quiet retreat. And the gem upstairs? Three well-appointed bedrooms, including a master with a 4-piece ensuite—a luxury find in a two-story like this.Ready to start your next chapter here? Your new beginning awaits. (id:42386)
2715 Francis Street
Regina, Saskatchewan
Welcome to this stunning home in Arnhem Place with triple detached garage, a carpenters or mechanics dream space (approx 975 sqft)! This house has been thoughtfully designed & renovated over the years. Open layout perfect for living & entertaining. Dream kitchen with walnut lower cabinets and high gloss white uppers, all with soft close hinges. Wood grained tile back splash, stainless steel appliances, open shelving, double sink, numerous pot lights & laminate counters. Two tiered island offers prep sink with reverse osmosis drinking system & casual dining. Dining room is spacious and perfect for the large family gatherings. It opens to living room with gas fireplace, beamed ceiling and nice natural lighting. Main floor has laminate flooring thru out. There is a large primary bedroom on the main level with custom built in's to walk in closet. Modern bathroom is spa like with deep soaker tub, custom tiling, built in high gloss cabinets & tile flooring. Side foyer has tall ceilings with stack stone feature wall and garden door leading to back yard. The basement is stunning with high ceilings and wood tread staircase. The rec room has a built in tv wall (tv mount to stay). Great office space with 2 barn doors for added privacy. There are 2 spacious bedrooms, 3 piece bathroom and custom storage area by stairwell. Laundry is housed in the mechanical area. High efficient furnace , on demand water heater & owned water softner. Dream garage was built in 2012 with 10 ft walls, insulated, heated, 100 amp panel, central vac. There is single door at front of garage and double door off lane. Amazing space for a shop!! The yard offers RV parking with plug in as back fencing is moveable. Wood deck with pergola overlooks the grassed area. This property shines & offers a modern remodeled space to call home! Shows 10 out 10! Call now for your showing. (id:42386)
139 Summerfeldt Drive
Blackstrap Thode, Saskatchewan
AMAZING views of Blackstrap Lake including Mount Blackstrap! With just a short 25 minute drive from Saskatoon, this year-round home is fully developed with many recent upgrades both inside and out. The upper level is a spacious open concept design including living room, dining room and kitchen. The L-shape kitchen has be recently upgraded and boasts a granite counter top, newer stainless-steel appliances and an over the range microwave. The upper level balcony showcases beautiful views of the lake and has recently been upgraded with new flooring. Completing the upper level are 3 bedrooms, with new windows in 2017 and a 4-piece bath. The ground level has a large family room that opens to a covered patio, and includes a 3-piece bath, large storage room and a mud room with washer and dryer. The finished double attached garage (22’x24’) with a double concrete drive is accessed from the mud. Natural gas is roughed-in to the garage for a future furnace. This property is beautifully landscaped and has been well maintained. Pride of ownership show inside and out. This property needs to be seen to be appreciated. It’s just a short drive to paradise from the city. Live year-round at the Lake!! Limited amount of pictures posted due to Sellers request. (id:42386)
376 Angus Street
Regina, Saskatchewan
Huge potential on this multi family lot! 50' x 125' corner lot . Complete engineered drawings for semi-detached home available. The buyer to verify GST/PST on sale price. (id:42386)
816 D Avenue N
Saskatoon, Saskatchewan
Nice little bungalow on lovely block in Caswell Hill. Very well kept surrounding properties. Close to Ashworth Holmes Park and all amenities. Features 2 bedrooms, 4 piece bath, upgraded vinyl plank flooring. The house has been re strapped and insulated, newer metal roof, over the years furnace and water heater upgraded. Electrical redone approx 2 years ago. Deck on front and room for garage. Great for first time buyer or revenue. Call for more details or your personal tour. (id:42386)
143 Johns Road
Saskatoon, Saskatchewan
Welcome to this stunning home located in the desirable neighborhood of Evergreen. The fully developed and Fully renovated home offers a luxurious and comfortable lifestyle on a 7000 Sqft lot with lane access. Spacious kitchen featuring large island large dining area as well as stainless steel appliances, Gas Range, and hood fan. The living room impresses with its Laminate flooring, creating an inviting and elegant atmosphere. Upstairs you'll find four bedrooms, providing ample space for your family's needs. The primary bedroom is a true retreat, featuring carpet flooring, and a massive walk-in closet with built-in shelving. The 5 pc ensuite has a tile floor, a Jacuzzi, and a separate shower. The lower level of this home is a fully developed mortgage helper A two-bedroom legal Suite with stainless steel appliances a separate laundry and a big storage room rented for $1400 +utilty on a month-to-month basis. The attention to detail extends to the Large backyard has a Large Deck With Lane Access, including a 2-car attached garage. zero maintenance front yard with parking for 5 off street. Close to park, school & all amenities. This one won't last long call your favorite Realtor to book a private viewing today! Don't miss out on the opportunity to view this exceptional home. (id:42386)
Timm Acreage
Shellbrook Rm No. 493, Saskatchewan
Discover a custom-built 1770 sq ft home nestled in the heart of Lakeland on a sprawling 10-acre lot close to Emma, Sturgeon, and Christopher Lakes. This property is a hunter's, sledder's, and quad rider's paradise, boasting a rich array of wildlife that meanders through the well-treed yard, including elk, moose, and deer. Adjacent to the property is a welcoming neighbor who runs a large buffalo ranch, offering the option to purchase healthy meat. The home features vaulted ceilings with dual skylights and expansive west-facing windows in the living room, which flows seamlessly into the dining area and deck. The spacious and luminous kitchen also opens to the dining room, perfect for hosting gatherings. On the main floor, you'll find two additional bedrooms, a three-piece bathroom, and a laundry room. The loft-style second floor houses the primary bedroom, which provides access to an extensive east-facing balcony. This level also includes the main bathroom adjacent to the primary bedroom, a den/office, and a recreation/relaxation room with its own balcony entrance. The residence is equipped with a cost-effective geothermal heating and cooling system installed in 2021, with monthly electricity costs ranging from $250-350, eliminating the need for natural gas. The property features a 26 x 50 wood-boiler heated shop with a partially completed upper level, a 24 x 30 covered carport with a hoist (which could be enclosed), a greenhouse, chicken coop, large coverall, storage shed, treehouse, two garden areas, a go-cart track, and three wells. A variety of fruit trees have also been planted recently. Contact me to explore this exceptional 10-acre property! (id:42386)
167 Stilling Mews
Saskatoon, Saskatchewan
Discover your new home at 167 Stilling Mews, This charming 1,460 sq ft two-story home perfectly combines functionality with modern aesthetics. The open-concept main floor features a bright living room, dining area, and kitchen, ideal for entertaining and everyday life, complemented by a convenient 2-piece bathroom. Enjoy the west-facing backyard that fills the home with natural light and offers a welcoming rear deck. Upstairs, the spacious primary bedroom comes with an ensuite, accompanied by two additional bedrooms and a 4-piece bathroom. The fully developed basement provides a cozy family room and an extra bedroom. Perfectly located within walking distance to schools and shopping, 167 Stilling Mews offers both comfort and convenience. (id:42386)
206 Clinton Place
Swift Current, Saskatchewan
Located on a quiet cul-de-sac in the Trail subdivision, this gorgeous Home offers a convenient location close to parks and the Co-op Mall. The main floor has an open concept design, allowing for plenty of natural light, especially from the south-facing addition built in 2010. The kitchen is perfect for entertaining or family gatherings, featuring an oversized L-shaped 2-tier island, stainless steel appliances (including a double oven and additional prep sink), touch faucet, under-counter lighting, and custom cabinets. The addition area includes a spacious kitchen and dining area with abundant windows and additional seating. The patio doors open to a newer 2-tiered deck, freshly sanded and stained, with additional stairs added. A custom privacy shield has been added with shutters to control natural light, a lower patio, and second sitting area on top of a stone patio with a brand new custom pergola ! The mature yard features a new shed, a brand new fence, underground sprinklers controlled by an app, and a natural gas hookup for a BBQ. Step out of the backyard gate and you're right on the walking path. The upper level of the house has three bedrooms, including a master bedroom with a 2-piece ensuite and walk-in closet. The lower levels offer two additional bedrooms, a 3-piece bathroom, a family room, a utility/laundry area, and ample storage space. The front of the house features cedar-clad pillars, a new walkway with solar lights, and a freshly painted exterior. The front door can be controlled via an app and sends notifications to your phone. Other updates include new flooring, trim and casing, doors, and appliances. The house also boasts a high-efficiency furnace with EcoBee temperature control for each floor, central air conditioning installed three years ago, a water softener, a new water heater in 2021, and backyard weeping tile from the eaves to the alley. Call today for more information or to book your personal viewing ! (id:42386)
1241 4th Avenue Nw
Moose Jaw, Saskatchewan
Welcome to this charming home nestled on a spacious corner lot at the intersection of 4th Ave and McDonald’s Street! Conveniently situated within walking distance of King George Elementary School, Sask Polytech, and Vanier Collegiate, this delightful 4-level split home offers a warm and inviting atmosphere. Upon entering, you'll be greeted by an airy open-concept layout, seamlessly connecting the living room, well-appointed kitchen, and dining area. The kitchen boasts beautiful oak wood cupboards and ample natural light streaming through large windows. Ascending to the second floor, you'll find three bedrooms and an updated 4-piece bathroom, providing both comfort and convenience for your family's needs. On the 3rd level, you'll discover the utility room, featuring a newer water heater, as well as a pristine brand-new 3-piece bath with an integrated laundry area. Venturing further, the basement (4th level) unveils a spacious family room complemented by a generously-sized den, offering versatile spaces for relaxation and entertainment. Step outside to the expansive backyard retreat, complete with a sizable deck, a practical shed, and ample space for your personal landscaping endeavors. The front yard showcases a meticulously crafted garden area, reflecting the care and dedication invested in this cherished family home. Recent updates over the past few years include renovations to the upstairs bathroom, new flooring throughout (excluding the main floor), a fresh coat of paint throughout the entire house, geothermal sealing on the bottom exterior, installation of a new PVC fence, front and back deck replacements, a new bathroom on the 3rd level, and a fully renovated basement with new windows. Additionally, the property features new shingles on both the house and shed (installed in 2016), new siding on the shed, hydroseeding for the front and backyards, as well as the installation of a new washer and dryer, and a water heater replacement in 2021. (id:42386)
207 4th Street W
Wynyard, Saskatchewan
This nice 1 bedroom home with a large lot 50x195. A great starter home or investment property. There is a large porch that leads into the main floor laundry room. The kitchen is bright and open and leads to to the spacious living room. There is a decent sized bedroom off the living room and a 3 piece bathroom. Part of the back yard is fenced with an oversized shed. The basement is unfinished and in great condition. Call today to schedule a viewing! (id:42386)
177 Procter Place
Regina, Saskatchewan
Welcome to 177 Procter place. This beautiful home is in the desirable Hillsdale neighbourhood and is conviently located within walking distance to restaurants, shopping, parks, schools, and many other great amenties. The main floor has an open feel with vaulted celings, wood beams and features large windows thoughout that bring in tons of natural light. The kitchen has stainless steel appliances and tile backsplash. Upstairs there are 3 bedrooms and 2 bathrooms. The lower level has a large rec room with big windows, a bedroom, and a new 2 piece bathroom. Other features include a double detached garage, new vinyl flooring throughout, new paint, air conditioning, and much more. Book your showing today! (id:42386)
Chamberlain Acreage
Chamberlain, Saskatchewan
Looking for an acreage to call home? This acreage is well set up and only half a mile from Lovering Lake! The perfect mix of acreage and lake life. Complete with a good shelter belt and horse pastures. Coming up the house you have a nice deck with peaceful views of the lake in the distance. Through the patio doors you come into a good size living room with a small office tucked away behind it. Coming into the large kitchen you will find lots of cupboard space as well as a rustic eat up bar. Down the hall we have 3 bedrooms and a 4 piece bathroom. Downstairs we have a large family room and a good sized bedroom that are both partially finished. We also have a rough in for a bathroom and a laundry/utility room. Outside we have 2 double car garages - one 20'x24' and the other 22'x26'. Other out buildings include a workshop, 6 sheds and a pumphouse. Located only minutes from Chamberlain and only 2.5 miles off Highway 2. Schools are 20km away. This acreage has tons of potential! Ready for the next family to make it their own. (id:42386)
329 Chelsom Manor
Saskatoon, Saskatchewan
Welcome to the "Broadway" Edgewater's newest plan in the desirable neighbourhood of Brighton. This 2 storey is sure to impress. Entering from the insulated garage, you step into a mud room with a bench and hooks to store your outerwear. You continue through the walk through pantry into the spacious great room. The kitchen has lots of cabinets, quartz countertops and beautiful tiled backsplash. The island is 7' long with an eating ledge. Over sized patio doors in dining room and large windows in the living room create a spacious light filled area. The focal point of the great room is the fireplace. On the second floor, the Primary bedroom includes a feature wall, the ensuite has double sinks in the vanity and a beautifully tiled shower. You will find a bonus room and 2 secondary bedrooms and a 4 piece bath as well. 2nd floor laundry completes this floor. All Pictures may not be exact representations of the home, to be used for reference purposes only. Errors and omissions excluded. Prices, plans, specifications subject to change without notice. All Edgewater homes are covered under the Saskatchewan New Home Warranty program. PST & GST included with rebate to builder. (id:42386)
204 3rd Avenue Sw
Leroy, Saskatchewan
Introducing a charming family home nestled in the heart of LeRoy, Saskatchewan, boasting ample space and comfort. This spacious residence features five bedrooms, with three on the main level and two on the lower level, offering flexibility and privacy for the whole family. With two bathrooms, including a convenient four-piece bath upstairs and a three-piece bath downstairs, convenience is paramount. Situated on a generous double lot with 100 feet of frontage and positioned on a corner lot, this property provides plenty of outdoor space and curb appeal. The landscape is adorned with mature spruce and maple trees, offering shade, beauty, and a touch of tranquility. A circle driveway paved with asphalt leads to the attached insulated garage, providing easy access and parking for multiple vehicles. Additionally, a covered deck extends the living space outdoors, perfect for enjoying the fresh air and entertaining guests year-round. For those seeking employment opportunities or interested in exploring the local economy, the BHP Jansen Potash Mine is conveniently located only ten minutes to the south. This prominent industrial hub not only provides job prospects but also contributes to the vibrant community fabric of LeRoy. In addition to its charming features, this property offers unparalleled access to recreational amenities and local attractions. Just a short five-minute drive westward, residents can enjoy the LeRoy Leisure Land Regional Park, boasting a campground, swimming pool, and a picturesque nine-hole grass-green golf course. Whether it's a weekend getaway or a leisurely afternoon on the greens, there's something for everyone to enjoy. miss the opportunity to make this wonderful property your family's new home in LeRoy, Saskatchewan. Contact us today for more information and to schedule a viewing. (id:42386)
641 Eastwood Street
Prince Albert, Saskatchewan
Welcome to #641 Eastwood Street, in desirable Crescent Heights. This wonderful 1716 sqft home is tailored for your family's comfort. Spanning across three-quarters of a story with a fully finished basement, this home boasts 5+1 bedrooms and 2 baths. Quite location on an oversized pie-shaped lot spanning 0.35 acres, this home offers a rare serene escape, with a sprawling backyard, and wonderful outdoor space PLUS not just one, but TWO double detached garages. First one is 22'X34', heated garage with shop area. Second garage, built in 2017 is 26'X28' with 10'ceilings, NG heat, LED lighting, two 9'doors, and room for all your toys. The home itself is well maintained with open concept and well thought out layout which provides an abundance of natural light and a sense of balance and warmth throughout the house. Main floor has open living room, with vaulted ceilings, combined kitchen and dining room, updated 3pc bathroom with a large main floor bedroom. Upstairs features 4 nice size bedrooms and 4pc bathroom. Full Basement with updated family room, den/bedroom, large laundry room with tons of storage and another den/office/storage room. The yard is so huge with 180' back fence. Side Gate to drive around, and cement outdoor space with firepit, BBQ area and working hottub. This place check's all the boxes, come check it out!! (id:42386)
3 Vista Del Sol
Sun Dale, Saskatchewan
Breathtaking views of Last Mountain Lake and Saskatchewan sunsets await you. Sun Dale Resort is a luxury upscale resort wrapped around its own private beach with a sandy shoreline and boat launch. No bottled water or septic tanks as Sun Dale Resort has a water filtration and sewer system. Overlooking the water with unobstructed views sits an immaculate meticulously maintained 1,773 sq. ft. walkout home offering 5 bedrooms 3 bathrooms and an attached heated garage with epoxy floors. Elegant 9’ ceilings and picturesque views from every window. Sun Coast screened in deck offers you 3 season comfort. Kitchen designed with hickory cabinets and beach coloured granite countertops. The living room has a gas fireplace and shows off a tray ceiling that adds a beautiful architectural design. 2 good-sized bedrooms and a 4-piece bathroom are grouped together on one side of the house. Across the house is the primary bedroom with 2 walk-in closets and 5-piece en-suite. The back hall takes you to the laundry room and direct entry to the garage. 9’ ceilings continue in the lower level and another 1,747 sq. ft. This is where you will create treasured moments. The wall of windows extends the outdoor feeling to the indoors. Entertaining is made easy here with a walk-up wet bar and a 60” TV over a gas fireplace. Steps away is your impressive outdoor kitchen with granite countertops and a Napoleon stainless-steel gas BBQ. Nestled in a private sitting area is an outdoor gas fireplace. Watch your favourite sports team on the outdoor TV. A fire pit and 3-tier patio that has been professionally landscaped with quality artificial grass and retaining walls complete your backyard. Electric awnings cover most of the patio on a rainy day or for shelter from direct sun. 2 more bedrooms, 4-piece bathroom and mechanical room complete the lower level. This property is turn key! You will never tire of Saskatchewan skies against the water of Last Mountain Lake. (id:42386)
211 Rustad Avenue
White Fox, Saskatchewan
This amazing property has so many things to offer! 20x24’ garage, a nice patio with a fire pit, covered deck, a second deck off the dining room, a garden and 2 sheds. As you come in, you are greeted by a large foyer. Kitchen is conveniently open to a dining room. Living room is filled with natural light. One of the bedrooms was enlarged so it offers extra space to accommodate your needs. Some of the upgrades include the patio door, windows. Property offers abundance of parking spaces at the front, as well as lane access at the back. Call to view today! (id:42386)
26 Harrison Crescent
Saskatoon, Saskatchewan
Step into the enchanting charm of 26 Harrison Crescent, nestled in the highly coveted Avalon neighbourhood. This delightful bungalow, boasting a single attached garage, unveils a hidden gem: a non-permitted 2-bedroom basement suite, perfect for starting your homeownership journey or expanding your investment portfolio. Arrive to a picturesque scene with well-established landscaping and a secluded yard, offering tranquility and privacy. Positioned conveniently near John Lake School, John Lake Park, and Avalon Dog Park, this property ensures effortless access to downtown, Stonebridge, and all local amenities. Step inside to discover a welcoming main floor featuring a spacious living room adorned with hardwood flooring and elegant French doors leading to one of the main floor bedrooms (with hardwood beneath the carpet). The expansive second bedroom, originally two separate rooms, awaits your creative touch to transform it back into a three-bedroom haven if desiered. Indulge in the luxury of a large 4-piece bathroom complete with a jetted tub and corner shower. The well-appointed kitchen and dining area beckon with abundant natural light pouring through sizable windows. Descend to the lower level to find a fully-equipped kitchen, a generous family room, two additional bedrooms, a convenient 3-piece bathroom, and a shared common laundry area with ample workspace and storage. Outside, discover a meticulously manicured yard reminiscent of a magazine cover, featuring a tiered deck off the primary bedroom, a charming gazebo, lush lawn, and mature trees providing a serene backdrop for summer soirées. Embrace the comfort of the single attached garage, shielding your vehicle from the winter elements. Seize this exceptional opportunity to make 26 Harrison Crescent your next cherished home. Don't let this one slip away! (id:42386)
2210 5500 Mitchinson Way
Regina, Saskatchewan
Welcome to the Velocity condos in Harbour Landing. This 694 sq ft 1 bed plus den features a 76 sq ft west facing balcony. Perfect for dining or enjoying your morning coffee during the summer months. As you enter this condominium you will find a galley-style kitchen with brand new countertops, ash brown colored cabinets and modern black appliances. The living room is highlighted by laminate flooring, custom blinds and a fresh coat of modern paint. The primary bedroom is generously sized featuring a double closet. The den is perfect for a home office space. Completing the home is a full four piece bathroom with updated countertop. The unit comes complete with in-suite laundry, one electrified parking stall located just outside the side door to the building. This complex offers video security and an outdoor common BBQ area for that added perk. Close proximity to all Harbour Landing amenities and bus stop. Condo fees include heat, water and sewer, maintenance of the common area, insurance on the building and reserve fund. This unit has been well cared for and is ready for its new owner. Quick possession is available! (id:42386)
228 Cypress Point
Swift Current, Saskatchewan
The prestigious location, style and custom high end finishes are what you deserve. The meticulous attention to detail and quality in a BRAND NEW Build are what you demand. Have it all in this 2022 GIESEN BUILT HOME located in the prestigious Cypress Point sub division. All the details and style make this one gorgeous house to call home. 2221 sq ft of executive style and finishing features you dream of including: golf course access, grand foyer opening onto a big and bright living room with 12 ft coffered ceilings, floor to ceiling stone fireplace, exceptionally large kitchen with island and walk thru pantry ( perfect for hosting ), granite counters, custom cabinetry, high end flooring, fixtures and lighting. The Primary bedroom has a view to the golf course, a walk in closet and a 5 piece spa like en suite with a large shower room including 2 showers with body sprays. Enjoy sitting out on the covered concrete deck with golf course views and appreciate the ICF fully finished basement, dual furnaces for optimal temperature control and an attached double 28x25 heated garage. These are just a few of the numerous features you will find in this True Executive Home. The Seller will warranty all workmanship for 1 year after possession. 1 year Elmwood Golf Membership is also included to help you get acquainted with the neighborhood. GST and PST is applicable on sale price. For more information including a detailed feature sheet and to book your private tour please call. OPEN Houses every Sunday from 1pm to 4pm (id:42386)
223 Skopik Crescent
Saskatoon, Saskatchewan
This two-storey home features a bright front foyer that opens to the main living area. The mudroom has direct access to and from the large double attached garage (21’-24’/22’) and the walk-through pantry that opens up to a large kitchen with tons of cabinet space Flooded with Natural Light from Numerous Large Windows. This home comes fully equipped with air-conditioning and Samsung appliances. The open-concept design offers added functionality and living area with no wasted space. The backyard is almost finished with a brand new vinyl fence, grass, sprinklers and a few trees. This home offers a great location just steps from Brighton park. Assumable Mortgage: A standout feature of this property is its assumable mortgage with an irresistible 2.99% interest rate, maturing on April 1, 2027. By taking advantage of this rare opportunity, you can enjoy significant savings on interest payments while securing your homeownership journey for years to come. (id:42386)
204 250 Pinehouse Place
Saskatoon, Saskatchewan
Welcome to The Lexington. This 2nd floor, south facing 1 bedroom apartment condo is a great little home. Maple cabinets, granite countertops, black appliances, laminate flooring, carpet in bedroom and spacious living room, and 4 piece bathroom. This unit is very well kept, also comes with an electrified surface parking stall, insuite washing machine, as well as additional laundry services in the basement level. Situated in Lawson Heights neighborhood of Saskatoon, it is located close to the amenities of Lawson Heights Mall, and multiple parks and the Meewasin Trails along the South Saskatchewan River. (id:42386)
514 Edgemont Street
Corman Park Rm No. 344, Saskatchewan
This brand new fully developed executive acreage offers 2,814 square feet of living space above grade on a half acre of Saskatchewan soil. Contemporary exterior finishes, a heated triple car garage (with room for tandem fourth), and an expansive South-facing deck are only the tip of the iceberg. Masterful design and modern luxury are embodied in this 4 bedroom 4 bathroom two-storey home. Inside, a bright and open-concept living space. The top-of-the-line chef's kitchen is clad with premium finishes and fixtures including custom cabinetry, professional-grade appliances, gas range, and a butler’s pantry. Oversized sliding doors in the dining area open to a covered deck, where your fleet of guests can enjoy the outdoors while protected from the weather. The living room with its gas fireplace, stone surround, decorative wood beams, and custom bench seating is a fantastic social container. There’s a den right off the front entry; perfect for meeting clients while working from home. Keep kids gear organized in the mudroom with benches, cubbies & hooks. A dramatic stairway leads to the second level bedrooms, all boasting generous size and skyline views. The master bedroom is the ultimate retreat, complete with a spa-like shower, soaker tub, dual sinks, makeup vanity, and infinite closet space. Laundry is also located on the second level. A spectacular and versatile bonus room sits at the top of the stairs. Downstairs, the finished basement provides for a cozy retreat. There’s one large bedroom; suitable for guests, who love having their very own colossal bathroom. A den/hobby room is included along with additional storage in the utility room. The family room is great for movie nights or family time with a gas fireplace, wet bar, and stunning backlit wine rack. Other highlights include heated bathroom floors, zoned climate-control, built-in speakers, air conditioning, heat & bathroom (complete with urinal) in the garage. (id:42386)
26 Hooper Bay
Regina, Saskatchewan
Welcome to 26 Hooper Bay located in Glencairn village. Set on a quiet bay in a nice family area. An open concept living, and kitchen area offers loads of espresso colored cabinetry and an abundance natural light. The second level features 2 good-sized bedrooms and a nicely remolded full bath. The third level has a good-sized rec room featuring a dry bar with a games area. Finishing off the third level is a full bath. Dropping to the fourth level you will find 2 nice size dens. Plus, a large laundry/utility area. Some extra bonuses to enjoy in this home are a new water heater, high efficient furnace, central air, and upgraded windows. The back yard is nicely appointed with a deck, pergola, firepit area allowing for the family to relax. Single car front drive allows for 2 car parking. (id:42386)
2206 Newmarket Drive
Tisdale, Saskatchewan
Welcome to 2206 Newmarket Drive in Tisdale, SK. This wonderful family home is fully developed and features 1490 sq.ft., six bedrooms, and three bathrooms. The main floor features vaulted ceilings, a bright living room with a natural gas wall fireplace, a great kitchen with lots of cabinets, quartz counter tops, island, corner pantry, stainless steel appliances, and a dining area with garden doors to the deck. There is also a spacious primary bedroom with a walk-in closet and 3 piece ensuite, 2 bedrooms and a 3 piece bathroom with a jet tub. Main floor direct entry to a 24 x 24 heated garage. The basement level is fully finished and includes a family room, 3 bedrooms, 4pc bathroom, utility and lots of storage. In the yard, you will find a fenced back yard with a deck, shed, and garden box. Other features are front yard sprinklers, central air, and central vac. This fantastic home is located close to a park, elementary school, and hospital. The town has designated green space behind the homes in this area. Don't wait to view, this home won't last long on the market. Call today! (id:42386)
Torch Light Rv Park
Candle Lake, Saskatchewan
Experience the serenity of Torch Light Park. Nestled on Lot 71, this 2008 Sunset Creek camper, spanning 28 feet and featuring a double slide for added space and comfort. This Camper offers a thoughtfully designed layout that maximizes space and functionality for comfortable living at the lake. Embrace outdoor living on the expansive 24' x 10' deck, ideal for lounging and entertaining under the sun or stars. Stay cool during warm summer days with air conditioning, ensuring comfort all season long. Enhancing the outdoor experience, the lot includes amenities such as two wood bins and an 8' x 10' wood shed, providing ample storage for outdoor essentials. Gather around the stone fire pit for cozy evenings spent roasting marshmallows and sharing stories with loved ones. Don't miss this opportunity to own your slice of paradise in Torch Lite Park, where relaxation and adventure await amidst nature's beauty. (id:42386)
4037 Delhaye Way
Regina, Saskatchewan
The property located at 4037 Delhaye Way in Harbour Landing presents an exquisite two-story residence within a highly desirable neighborhood. Upon entry, visitors are welcomed by a gracious foyer leading through into the well-appointed kitchen and living room area. The kitchen boasts elegant light cabinets, a tasteful tiled backsplash, a generously sized eat-up island, and a convenient walk-in pantry. Adjacent, the dining area provides access to a spacious deck featuring a privacy wall, ideal for outdoor entertaining. Within the living room, an electric fireplace enhances the ambiance, complemented by the upscale vinyl plank flooring that spans the main floor. Additionally, a well-appointed 4-piece bath serves the main level. Ascending the gorgeous staircase, one finds a large bonus room for additional living space, while the primary bedroom offers a sumptuous 4-piece ensuite and an expansive walk-in closet. Two additional bedrooms, another 4-piece bath, and a second-floor laundry room afford both comfort and functionality. The basement, while currently unfinished, offers a separate entry, presenting ample opportunity for future customization. Completing the property are a double attached garage and a sizable fenced backyard with a charming patio area. Its convenient proximity to Havilland Park, local schools, parks, and an array of south end amenities renders it an exceptional residential opportunity. (id:42386)
1142 2nd Avenue Ne
Moose Jaw, Saskatchewan
Exceptional investment opportunity or family home! This 1.5-storey home is located in the Hillcrest area of the city. With proximity to shopping centers and amenities, as well as plenty of bedrooms, this property is poised to attract long-term tenants or short-term rentals but could also be ideal for a growing family. Entering through the front porch, you will find the main level featuring two bedrooms, a living room, a dining room, and a functional kitchen, providing an attractive layout for potential renters. (If the buyer wishes, the seller will easily remove the wall between the living room and 2nd bedroom on the main level to convert this space back to having the original, larger living room area.) The second level offers three additional bedrooms and a 4-piece bathroom. The loft is comprised of a generous bedroom (window may not meet code) and den, adding versatility to the property's appeal. The basement includes another bedroom (window may not meet code), a 4-piece bathroom, a laundry/utility room (100 AMP electrical panel, high efficiency furnace), and ample space for storage. Back on the main level, linked to the kitchen is the back porch with access to the fenced backyard, as well as 2-3 parking spaces (depending on vehicle size). When the property has full occupancy, each bedroom can potentially rent at $650, showcasing its strong income potential and immediate returns on investment. Schedule your viewing today! (id:42386)
403 R Avenue S
Saskatoon, Saskatchewan
Welcome to 403 Ave R South. First time buyer or Investor? This is one to take note of - Good bones and requiring some TLC, this home has potential! The main floor opens into a living room with a great layout. There are 3 bedrooms, a 4 piece bathroom, and an updated kitchen/dining space. The basement is unfinished and has a good height - a great space for further development! The back yard is a large private space that would easily accommodate a garage or shop too! Call today to book a showing on this exceptional deal! (id:42386)
1011b 7th Street E
Saskatoon, Saskatchewan
Bright and brand new! Pre-construction BONUS - 2 car detached garage at no extra charge for a limited time! 1258 sq foot 2 story, 3 bed, 2 bath in Haultain on lovely 7th st e. Saskatoon’s treasured Haultain neighborhood is gaining an innovative new infil: $499,900, masterfully designed with vaulted ceilings, large windows, an abundance of built in shaker style cabinetry and wardrobes for the best use of space and character throughout! The main foyer greets you with full height built in wardrobe cabinets, open to the comfortable great room featuring a large picture window, the chef’s kitchen is connected- this space is sure to impress: stainless appliances, high quality shaker cabinets, quartz counters and subway tile backsplash, a huge showpiece island with a wood butcher block countertop option, floating shelves, and incredible full height custom pantry cabinets. The dining area is adjacent with more built-in cabinets, a desk area, and another large window overlooking the private back yard. Main also has a 1/2 bath, possible side entry (can be added for future suite), and a convenient mud room with even more cabinetry! 2nd floor replicates an urban loft space: the primary suite will knock your socks off- soaring vaulted ceilings with a custom beam detail, built-in full height custom wardrobe cabinetry on two walls, plus a reading nook, and two wall sconces. 2 more bedrooms up, plus a 5 piece bath. Basement is undeveloped for possible future suite option, or family room and guest room. Act quickly, there’s still time to select your custom finishes and fixtures in this beautiful home. This well loved builder has created over 60 infil homes for Saskatoon buyers, don’t miss out! Photos are of The Builder’s previous completed model home of the same plan. (id:42386)
41 19 Centennial Street
Regina, Saskatchewan
Welcome to this charming top floor 2-bedroom condo conveniently situated near the University of Regina, making it an ideal choice for investors or first-time homebuyers. This unit offers a great space with a balcony, perfect for relaxing or enjoying a morning coffee. Inside, you'll find a spacious layout boasting a large living room and dining area. The updated windows and flooring add a modern touch to the space, while the galley-style kitchen provides functionality and efficiency. Ample storage space ensures clutter-free living. Shared laundry is on the same floor as an added bonus. With its prime location across from the university, close proximity to the bus route, and easy access to Wascana Parkway, this condo offers a lifestyle of ease and accessibility. (id:42386)
75 Briarvale Crescent
Saskatoon, Saskatchewan
Welcome to 75 Briarvale Crescent—a spacious 5-bed, 4-bath home boasting 1472 sqft in sought-after Briarwood. Renovated throughout, this bright bi-level sits on a corner lot. Upon entering, you'll immediately notice the meticulous renovations that have been carried out throughout the home. Downstairs, the fully finished basement offers additional living space, including three generously sized bedrooms, providing ample accommodation for guests or family members. With its versatile layout, this lower level presents endless possibilities, whether utilized as a guest suite, home office, or recreational area with optional in-floor heating. Conveniently located in Briarwood, residents benefit from easy access to a variety of amenities, including parks, schools, and shopping centers, ensuring both convenience and leisure are always within reach. With its desirable corner lot location, this property enjoys an abundance of natural light throughout, creating a bright and airy atmosphere. This property features fully landscaped front and backyards with endless possibilities. Call your local realtor to view this home! (id:42386)
106 Reed Street
Morse, Saskatchewan
Small town friendly, on #1 highway between Swift Current and Moose Jaw. The small towns are somewhat of a "rage" these days. People from across Canada are headed to Saskatchewan, wanting out of the chaos, looking for a better, more affordable way of life. Well here is one of those small town gems! Four bedrooms and 30x26 large double attached plus a 24x14 single detached garage, on two lots. Property has been well kept. Sewer has a back-up value. Roof shingles done June 2019, water heater 2018, roof on single garage April 2021, outside of house painted Sept 2020. Open view to the south from your kitchen window. Kitty-corner to a Co-op grocery/liquor store, also in town, a post office, hair salon, restaurant, gas station. Don't miss this one! No GLE. Heat average 85/mon. (id:42386)
110b 4040 8th Street E
Saskatoon, Saskatchewan
Looking for your first home or maybe a space for the kids to call home while they attend University? Then look no further. Welcome to this charming 2-bedroom, 1-bathroom condo, beautifully designed across 866 square feet of living space. Featuring a bright and airy atmosphere, this home welcomes you with fresh vinyl tile in the foyer/dining/kitchen areas (Sept 2023). The kitchen is well laid out with pantry cupboard, large sink and pass through opening to the living room allowing the natural light from the patio doors to spill through. The primary bedroom features his and her closets. A good sized linen closet, second bedroom, 4 piece bath and in suite laundry with extra storage complete the interior. Outside, a large balcony with storage room add to the appeal and functionality of this space. Convenience is key, as this unit includes a dedicated parking stall right out front. Located within walking distance of shopping centers, golf, lush parks, sports complex and library, this condo offers both comfort and accessibility. Whether you're a first-time home buyer or looking to downsize, this delightful condo could be the perfect match for your lifestyle. (id:42386)
409 1st Street W
Kelvington, Saskatchewan
his good size home is located in the heart of Kelvington and features 5 bedrooms, two full bathrooms, main floor, laundry, and nice size two car garage. There have been many updates in the recent couple of years including new carpet in main floor bedrooms, main bathroom completely renovated with new vanity, tub/shower combo, flooring and paint. New washer and dryer, HE furnace, basement windows replaced and fence completely closing in the backyard. The kitchen has undergone a face lift with some reconfiguring, adding an island and new butcherblock counters complete with new sink and taps and flooring all the way to the laundry room .The dining room bay windows have both been replaced and are PVC triple pane. The rest are original. The main floor has a good size master bedroom, with a small room currently used as an nursery The nice size back entrance where you will find the laundry area and access to the back deck. The basement is fully finished with three bedrooms, a full bathroom, rec room and plenty of storage area. The back deck needs repairs and the house will need shingles very soon. The two car garage has openers, is insulated, gyproced, and painted complete with new shingles in 2020.Fire pit not included, Wall lights in primary bedroom not included, and TV mount not included. Come and have a look, it wont disappoint. (id:42386)
4605 Green Rock Road E
Regina, Saskatchewan
Desirable Greens on Gardiner location. Fantastic floor plan on this spacious1526 sq ft 2 story. Features 3 bedroom and 3 bathrooms. Bright main floor with lovely kitchen, dining area, open living area and 2 piece convenients bathroom. Roomy front and back entrances. The second floor along with a great sized Primary bedroom with its own ensuite and walk in closet also features two perfect kid friendly rooms. The third bathroom in the home is a full 4 piece. A dream 2nd level laundry room is steps away. Backyard is totally fenced and ready to enjoy (id:42386)
3176 Grey Owl Crescent
Prince Albert, Saskatchewan
Welcome to #3176 Grey Owl, where comfort meets convenience. This spacious 2 Storey, 1884sq/ft, 4 bedrooms, 4 bathroom home offers ample room for your family to thrive. Step into the main floor and be greeted by two inviting living areas, one featuring a cozy wood-burning fireplace with direct access to wonderful updated outdoor space, overlooking the expansive fully fenced backyard—an ideal spot for gatherings and relaxation. The main level also hosts a well-appointed kitchen, a formal dining area, convenient main floor laundry with a 2-piece bathroom, and direct access to the double attached and heated garage. The second floor features 4 nicely sized bedrooms, 4pc bathroom, including a 3-piece ensuite and walk-in closet off the master bedroom. The full basement offers additional living space with a large rec room and a versatile den, complemented by a 3-piece bathroom for added convenience. A generous utility/storage room completes the lower level, catering to your organizational needs. Situated in a desirable location, this home is within walking distance to numerous mature parks, the scenic Rotary Trail, and Carlton Comprehensive High School, ensuring convenience and accessibility to amenities. Other notable features include: Heated Garage, Front Sitting area, Central AirConditioning, sprinklers, central vac, oversized driveway, kid's swing set, oversized updated deck with lighting, storage shed and wonderful backyard. Prime Ministers Park adds to the allure of the neighborhood, offering a serene retreat for residents. Don't miss the opportunity to make this expansive family home yours—schedule a viewing today!! (id:42386)
