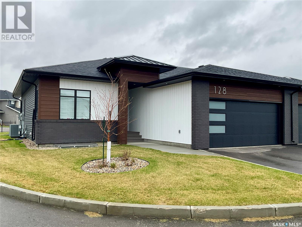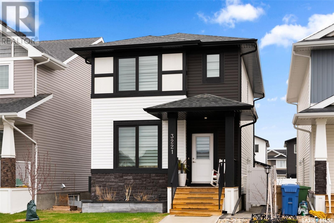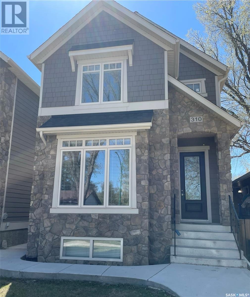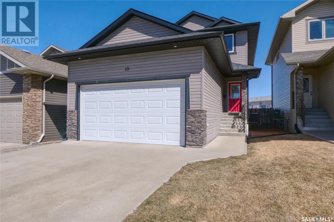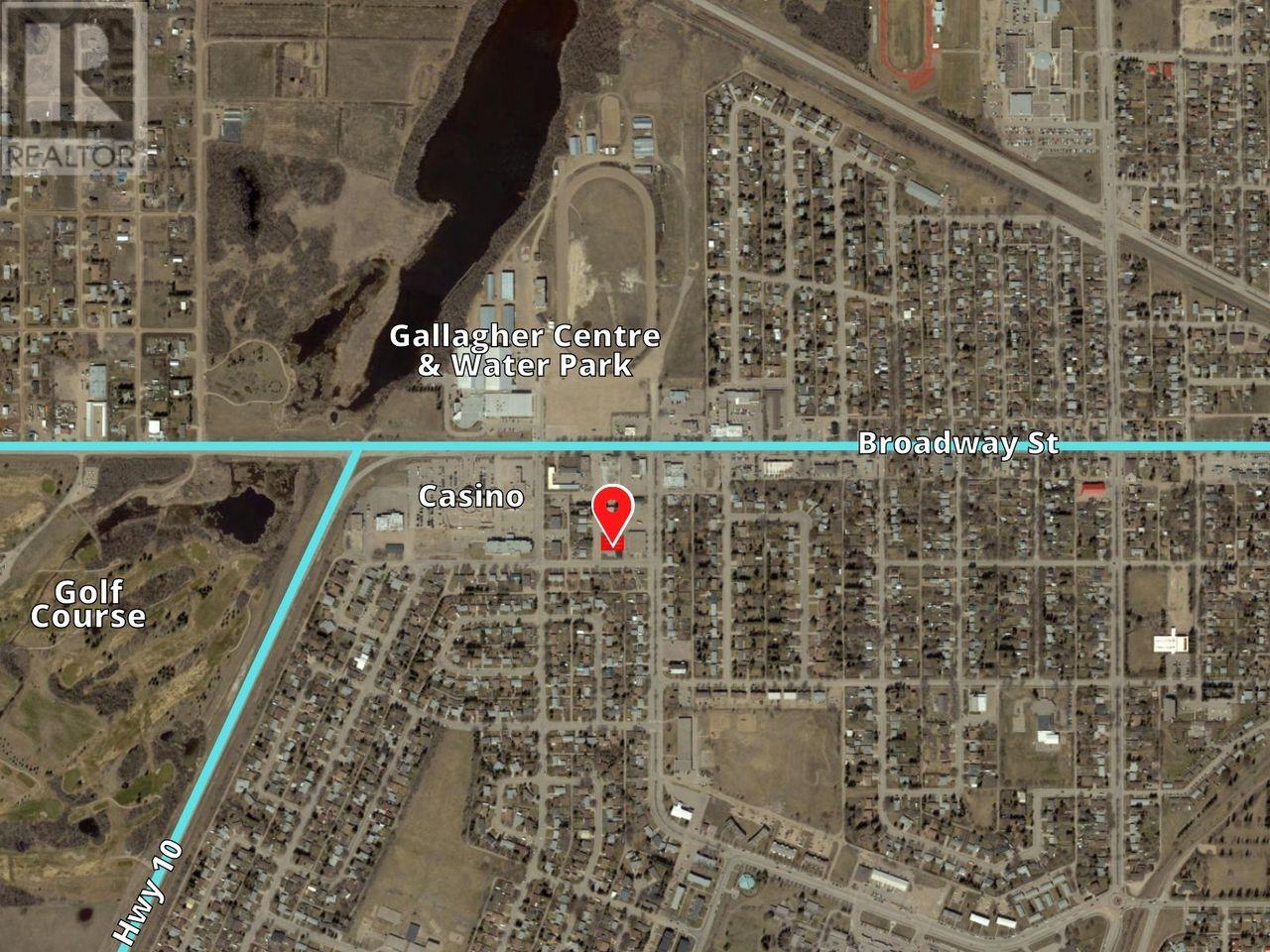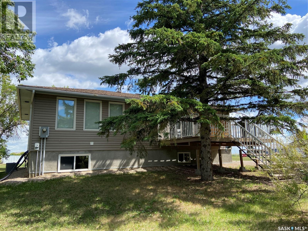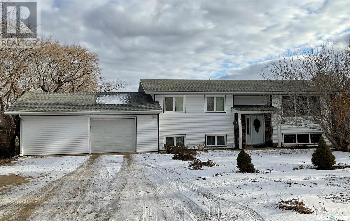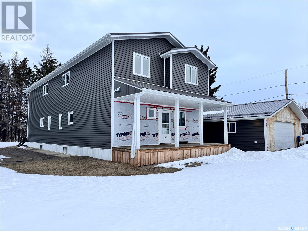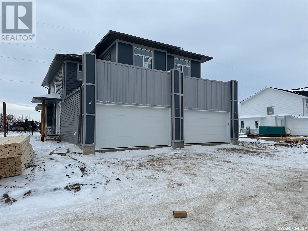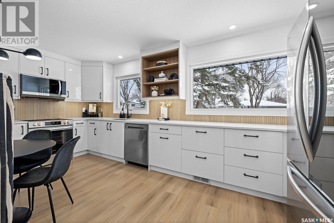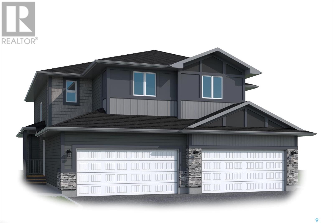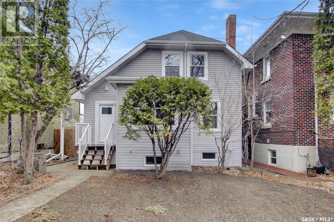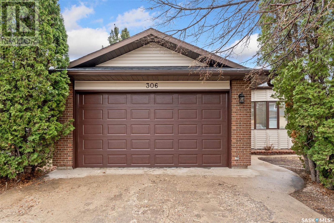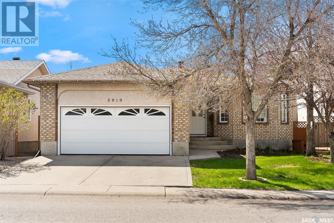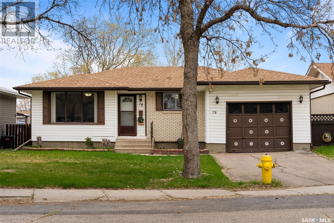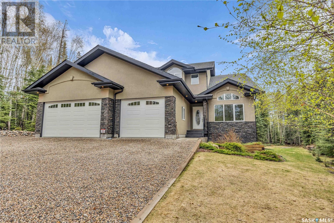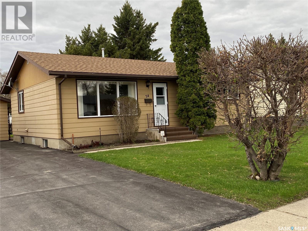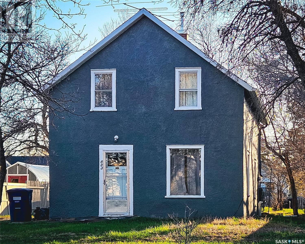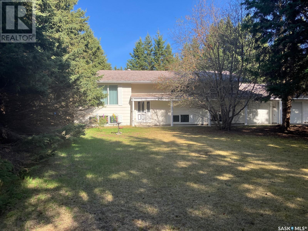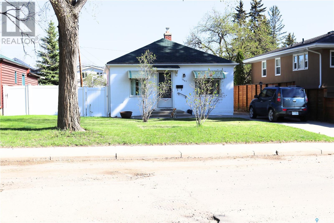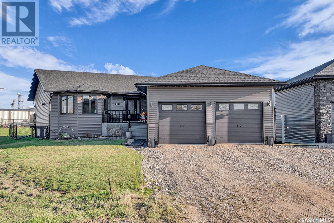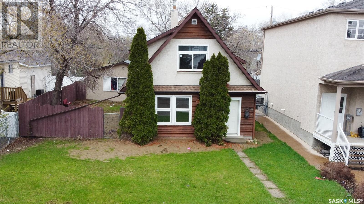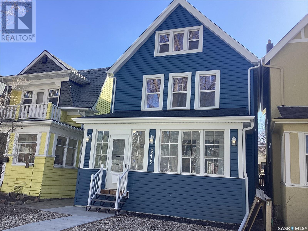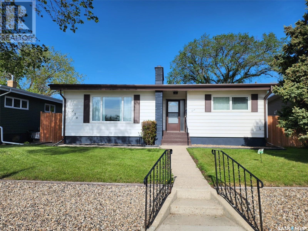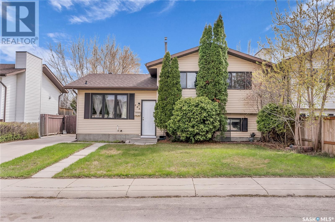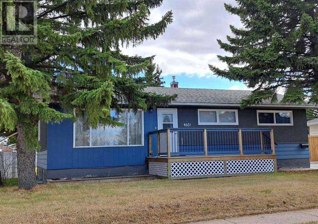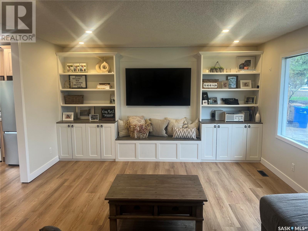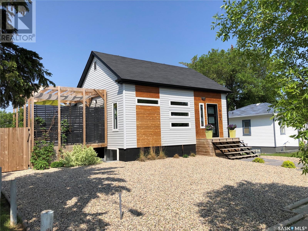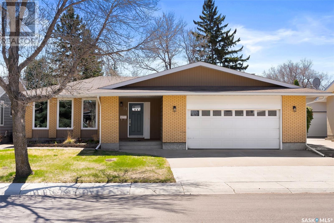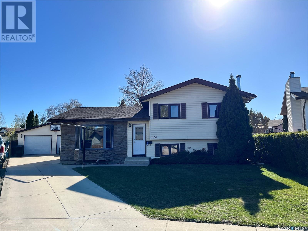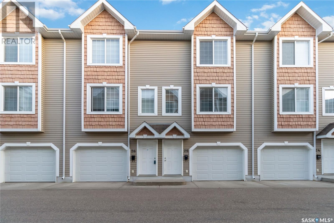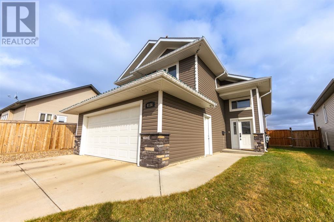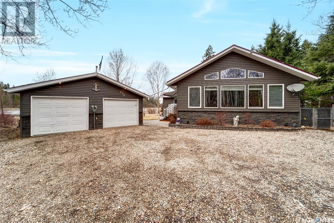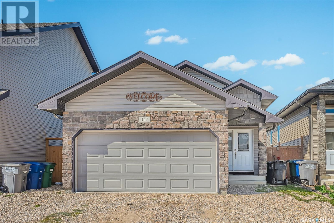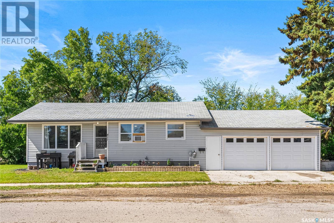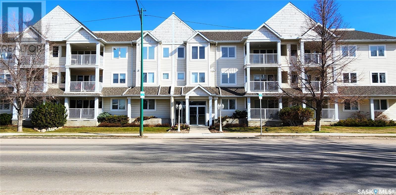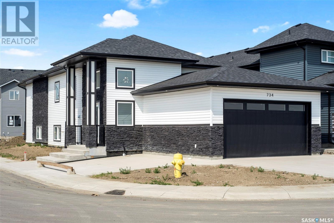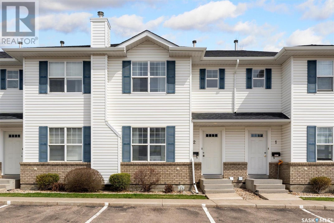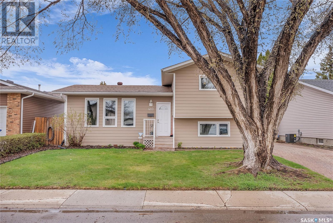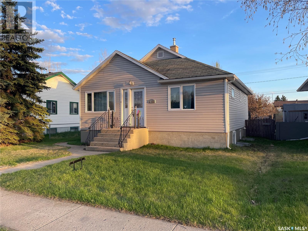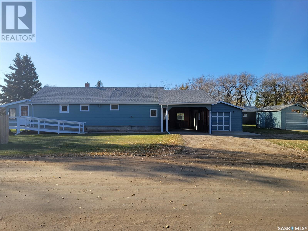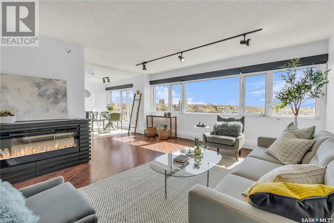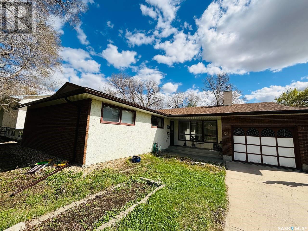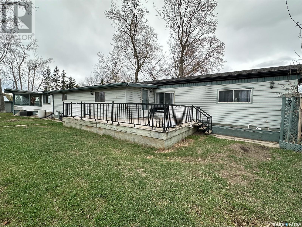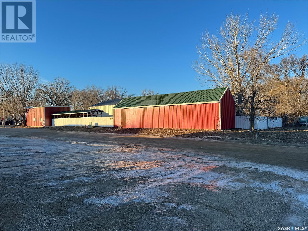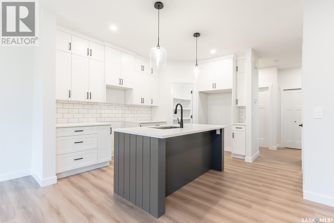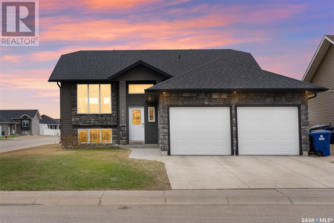Farms and Land For Sale
SASKATCHEWAN
Tip: Click on the ‘Search/Filter Results’ button to narrow your search by area, price and/or type.
LOADING
128 3121 Green Bank Road
Regina, Saskatchewan
Welcome to the One of the Most Sought After Executive Condo Complexes in East Regina, Oak Bay Condo Development! The Towns, is in the Desirable Greens on Gardiner, where luxury meets convenience. Step inside and be greeted by the spacious layout, designed to cater to all lifestyles. With a Well Designed Foyer you enter into the heart of the home. The kitchen, featuring high end finishes like Quartz countertops, tiled backsplash, under counter lighting, upgraded light fixtures, upgraded grouted luxury vinyl flooring, Stainless Steel Appliances, Canopy Range Hood, an abundance of counter space plus a walk-in pantry with microwave center, this kitchen truly is catering to culinary enthusiasts and casual cooks alike. Sit, Relax and Enjoy the Dimplex fireplace with a Ceramic Surround 3 bedrooms plus a flex room with built-in cabinets, 3 bathrooms. Flex room is presently used as an office with custom built-in cabinet which has the possibility to be converted to a closet if a second main floor bedroom is required. The primary bedroom includes a walk-in closet and 3 piece ensuite with walk-in shower. The upgrades go a step further with custom drapery featuring room-darkening blinds, ensuring restful sleep whenever desired. Main floor laundry and main full bathroom complete the main level. With an extra wide staircase leading to the professionally completed lower level, this space offers additional living and endless possibilities for entertainment or relaxation. With 3 large windows, 2 bedrooms with generously sized closets, & spacious 4 piece bathroom, extra storage in utility room make the lower level complete. Enjoy the convenience of zero-maintenance turf and a ready-made concrete pad awaiting your future gazebo. Parking is a breeze with the two-car insulated and drywalled garage, with a 240V 3Amp power outlet , ready for electric vehicle charging or electric heater. Double driveway for parking, plus visitor parking only steps away. (id:42386)
3221 Valley Green Road
Regina, Saskatchewan
This modern two-storey home built by Pacesetter Homes in 2022 features 1,546 sqft of impeccable finishes and elegant décor. The front foyer opens to the spacious living room that features a huge picture window with custom blinds, a gorgeous electric fireplace feature wall and wide-open views of the entire main floor. The kitchen is designed to please any cook. There are ample white kitchen cabinets with quartz counters, tiled backsplash, under cabinet lighting and soft close drawers. The microwave hood fan is vented directly out of the house keeping the kitchen smelling fresh. The eat-up island is a show piece with a large white quartz countertop providing loads of space for prepping meals and entertaining. The laundry room is conveniently located off the kitchen and has extra storage space for pantry items. Completing the main floor is a two-piece powder room located at the back door. This home is truly designed for the active family. The second floor primary retreat is large enough for your king-sized bed and is complete with its own 4-piece ensuite and walk in closet. Finishing off the second floor are two good sized bedrooms and a main 4-piece bathroom. The basement has a separate side entry and can be developed into a future rental option if desired. The backyard is gorgeous! As you walk out the kitchen door you step onto a 10’x14’ deck with gazebo and privacy walls. Under the deck, is extra storage that has been cleverly created to store your outdoor items. At the base of the deck is a gorgeous patio area (pergola is negotiable) that would be perfect for an outdoor fire pit. The backyard is fully fenced with vinyl fencing and a 20’x20’ detached garage will keep your cars sheltered from the elements. (The washer and dryer are not included. The stove will be replaced with a different model before possession. The curtains and rods are not included. The cupboards in the garage are not included. TV mounts are not included.) (id:42386)
310 3rd Street E
Saskatoon, Saskatchewan
Larger two story home with a two bedroom legal suite. In very good condition with higher end finishes and features. Call your realtor today. (id:42386)
15 Everton Crescent
Moose Jaw, Saskatchewan
You will love coming home to 15 Everton Crescent! Pull into the 2 car attached garage then enter open concept, on-trend design elements that you have been waiting for! The kitchen is perfectly designed with a central island, corner pantry, excellent storage & prep space! The comfortable living area with a corner gas fireplace is so inviting! Yes, dining will be delightful overlooking the backyard or stepping onto the deck! A 2 piece bath, mud room area, and lovely front foyer complete the level! Stepping up to the private space we pass the laundry!! I know! How convenient! On the second level 2 spacious bedrooms share a full bath! The primary suite is luxurious with a full bath and an amazing walk-in closet with a vanity shelf! You will love relaxing, exercising, or entertaining in the lower level family room! Yes, there is another bedroom and bath for guests or family members! The storage throughout the house and lower level is amazing! The outdoors invite you to the deck or lower patio for sunny days while the fully fenced yard is great for all of your family needs! The location is great as it is close to walking trails, & a new school being built! Just a few features include: 4 bedrooms, 4 baths, over 1500 sq/ft, 2 car attached garage, C/A, UGS, appliances included, Gas BBQ hook-up, move-in ready,... and waiting for its new family! Be sure to view the 3D scan of the property + 360s of the outdoor spaces! (id:42386)
39 Clarke Ave
Yorkton, Saskatchewan
*** Incentives available from City of Yorkton to build on this lot **** This undeveloped piece of multi-family land is located 1 block off Broadway Street in the City of Yorkton just inside the western edge of the city limits. This block of Clarke Avenue is located close to the junction of HWY 52 & HWY 10 and walking distance to the arena exhibition grounds the casino as well as the shopping and transit amenities found along Broadway Street. This lot is rectangular in shape and is approx 69ft W by 119ft L. There is lane access at the back of the property and it is level and flat which is perfect for building on. Yorkton is already a fully serviced community so for a potential developer it is just a matter of costing out your connection fees to get access to utilities for a new building. All development is regulated via the City of Yorkton zoning bylaws and building permit process. Permitted uses include: Apartments Apartments - Senior Citizens Essential Public Services and Utilities Public Parks and Playgrounds Rowhouses Three or Four Unit Dwellings Townhouses and Residential Care Homes. Info on available incentives can be found at www.yorkton.ca/incentives There is also an interesting set of Discretionary Uses (ask listing REALTORS'® for details) for this land that could be possible by gaining a discretionary use permit from the City. The immediate area surrounding this lot/land is characterized as transitioning between commercial to residential homes with many duplexes townhomes and low-rise apartment buildings nearby. This spot would be the perfect place to build a care home or a 4 6 8 or 10 plex multi-family property and could be a profitable investment opportunity. If this sounds like something you would be interested in give your REALTOR'® a call today to get the ball rolling. If you dont already have a REALTOR'® looking after your business give us a call and we will get the process started. (id:42386)
317 5th Street
Alameda, Saskatchewan
Welcome to 317 5th Street in Alameda! This 1120 square foot bungalow is located on a spacious mature lot. This home was placed on a brand new basement in 2011, with all the mechanical elements replaced at the same time, including a high efficient furnace & water heater, electrical panel and is even roughed in for in-floor heat. The basement space is close to complete, with large windows, laminate flooring, a spacious family/recreation room, a nook that would make a nice office space, a good size bedroom and a 3 piece bathroom with a walk in tiled shower. The main level of the home has 2 bedrooms and main floor laundry, with updated laminate flooring in the main living space. The kitchen has plenty of cabinets with a built in oven and stovetop. Patio doors take you to the deck that overlooks the park like back yard space that is full of beautiful large trees. A single detached garage and tons of parking complete the outdoor space. Check out the video link to take a walk through in the virtual tour! (id:42386)
621 Mccall Street
Oxbow, Saskatchewan
Welcome to 621 McCall Street in the town of Oxbow, SK! This 5 bedroom bi-level has been beautifully modernized and is ready for a new family to call it home. The main living space upstairs was professionally renovated to an open concept layout. The kitchen is stunning with loads of bright white cabinetry, a massive centre island and quartz countertops with a glass backsplash. The addition of a butlers pantry adds more storage and counter space and will house all of your small appliances and more. Another walk in pantry is also here for an added bonus. The dining area and spacious living room can be overlooked from here and the space is finished off with luxury vinyl plank flooring. Down the hall are 3 bedrooms, and 2 updated bathrooms, one being a 2 piece ensuite off the primary bedroom. Downstairs is another family room area, complete with a stone wall and cozy wood burning fireplace. A wet bar completes this area, with updated plumbing, and space to entertain family and friends. This level has 2 more bedrooms and a 3 piece bathroom, all updated with vinyl flooring and large windows. A laundry/utility room and a cold room for storage complete the basement space. The home has had many plumbing and electrical upgrades including an updated electrical panel, as well as PVC windows. The garage currently accommodates one car but can easily be converted back to a double garage if desired. The back yard is huge and can be accessed from the deck through garden doors just off the dining area. Situated on over a half acre lot and just steps from the community rink, this property could be perfect for your family! Check out the video link to take a walk through in the virtual tour! (id:42386)
248 Armour Drive
Foam Lake, Saskatchewan
Impeccably renovated and move-in ready, this captivating family residence is a must-see gem! Situated on an expansive lot measuring 100'x381' in a serene neighborhood, this two-story abode offers 2,784 square feet of living space. The main level presents a stunning array of features, including an updated classic kitchen boasting a spacious island, built-in double oven, and cooktop. The kitchen seamlessly transitions into the dining area, which opens up to the inviting living room. The living room is so inviting with the tv feature wall. Additionally, the main floor hosts a luxurious master bedroom complete with a 3-piece ensuite and walk-in closet, a versatile den, and a full 4-piece bathroom. The second level reveals a relaxing bonus room, three generously sized bedrooms with walk in closets, and another 3-piece bathroom. Natural light abounds throughout the bedrooms and hallway, creating a warm and welcoming ambiance. The partially finished basement offers more living space, a cozy sitting area, an additional bedroom, 3-piece bathroom, a laundry room, and ample storage opportunities. The home is equipped with a high-efficiency furnace, 200 Amp electrical service, and a newer water heater for added convenience and comfort. Outside, a double detached garage with a concrete driveway provides ample parking and storage space. The private backyard oasis beckons with a spacious patio, a charming rock flowerbed, and an abundance of mature trees, perfect for outdoor relaxation and entertainment. Call to view this home today. Every inch of this home has been meticulously renovated, both inside and out, ensuring a harmonious blend of modern style and functionality. Don't miss the opportunity to make this dream home yours—call today to schedule a viewing! (id:42386)
18 115 Feheregyhazi Boulevard
Saskatoon, Saskatchewan
Quick possession available. Call for details. Proven floor plan, 1535 Sq Ft. with bonus room! Semi-detached with front double attached garage. Only 2 stand alone homes available. The photos are from our showhome. Colours may vary in different homes. GST and PST is included with rebates assigned to the Seller. Partially finished basement means exterior walls framed insulated and vapour barrier installed. Call now for best pricing and location. (id:42386)
3510 Wascana Street
Regina, Saskatchewan
Welcome to your new home located in the beautiful neighbourhood of Lakeview. Tucked into a quiet street yet close to schools, shopping and all amenities, this one has it all. This home has seen extensive upgrades in both the interior and exterior. Interior renovation includes brand new appliances, custom cabinetry, quartz countertops throughout, tile, paint, flooring and upgrades to plumbing and electrical as well as partial basement bracing. Exterior renovation includes new windows, garage door, soffit, facia and eavestroughs as well as new concrete work done around the side of the home. 2 pictures have been virtually staged. (id:42386)
1 115 Feheregyhazi Boulevard
Saskatoon, Saskatchewan
Quick possession available. Call for details. Proven floor plans 1535 Sq Ft. with bonus room! All semi-detached with front double attached garages. Only 2 stand alone homes available. The photos are from our showhome. Colours may vary in different homes. GST and PST is included with rebates assigned to the Seller. Partially finished basement means exterior walls framed insulated and vapour barrier installed. Call now! (id:42386)
2912 College Avenue
Regina, Saskatchewan
Welcome to this beautifully renovated dream home in thee heart of cathedral neighborhood across from the Crescent's school, close to all downtown and south end amenities. The open concept main floor consists of a spacious front entry with bench seating leading into huge living area, large dining room, and beautiful kitchen including loads of new white cabinetry, quartz countertops, all new stainless steel appliances. Main floor also includes large laundry room, 2pc bath, large windows allowing great natural lighting, rear door leading out to huge composite deck that wraps around the back of the house. 2nd level has 3 large bedrooms and massive 5pc bath. Basement is framed and insulated and ready for development. Other updates include new windows and doors, vinyl siding, new furnace, electrical service upgrade, new lighting and pot lights throughout, sewer line replaced under concrete, front and rear yards graded. Large backyard has ample space for a dream garage. Don't miss this amazing opportunity to own this beautiful home in a great neighborhood. (id:42386)
306 Ae Adams Lane
Saskatoon, Saskatchewan
Extensive renovations done, such as new cabinets, counter tops, backsplash, new paint through out, new vinyl siding, newer shingles, gas insert for fireplace, newer flooring in most of home, new light fixtures, new main bath tub, vanity and toilet, plus much more. Other features include central air conditioning and underground sprinklers. Basement completely developed. Located close to Meewasin trail, river, schools and shopping. This home is a must to view (id:42386)
3919 Arbor Grove Drive
Regina, Saskatchewan
Welcome to 3919 Arbor Grove Drive, a stunning home located in the family friendly neighbourhood of Woodland Grove in Regina's South East end. This spacious 1400 sq ft bungalow offers a perfect blend of elegance and comfort, providing an ideal living space for families or those looking for a peaceful retreat. As you step inside, you'll be greeted by a bright and airy foyer that connects to the double attached garage entrance as well and then leads to the main living area. The layout creates a seamless flow between the living room, dining area, and kitchen and breakfast nook, making it perfect for entertaining guests or spending quality time with loved ones. The large windows throughout the home allow natural light to flood in, creating a warm and inviting atmosphere. The kitchen is a spacious, featuring an updated Bosch dishwasher and all appliances included in the sale, ample counter space, and plenty of storage.Down the hall, you'll find the spacious primary bedroom complete with a 3 pc ensuite bathroom and walk-in closet. Two additional bedrooms and a full bathroom provide plenty of space for family members or guests. Main Floor laundry completes the main floor. The basement is open for development, offering endless possibilities for a home office, gym, additional bedrooms, a 3rd bathroom (already roughed in)or additional living space. This home also features a newer HE furnace ('18) and water heater. Outside, the backyard is a private oasis, perfect for relaxing or enjoying outdoor activities. The deck provides a great space for summer barbecues or simply enjoying your morning coffee while taking in the beautiful surroundings. Located in a highly sought-after neighbourhood, this home offers convenient access to schools, parks, shopping centre's, and all the amenities that Regina has to offer. Don't miss the opportunity to make 3919 Arbor Grove Drive your new home. If you have any further questions or would like to schedule a viewing contact your agent today. (id:42386)
78 Aitken Crescent
Regina, Saskatchewan
Welcome to this family bungalow located on a quieter treelined crescent in the beautiful area of Uplands. This great location backs green space and puts you close to several schools, parks, and a short drive to movie theatres, and all north/west restaurants, shopping, and entertainment. Driving up to this property you will be sure to notice the beautiful well kept neighbourhood, and great curb appeal of this home. This 1,036 square foot family home is fully finished and has been well cared for over the years. Walking into the home you have a view of the main living space which leads into the dining area and kitchen and gathers plenty of natural sunlight throughout. The kitchen of this home has plenty of cabinetry, a good sized window over the sink, attached dining space with room for a family sized table. Down the hall you will find the primary bedroom, as well as 2 additional spacious bedrooms. To finish off the main floor you will find a 4 piece bathroom. This home also has a fully finished lower level with a large open family room, a bar, a fourth bedroom and a second bathroom. Finishing off this lower level is the laundry room which is in the shared space with the utilities and a storage area. Heading outside you will find a mostly fenced huge backyard complete with attached single car garage, and direct asset to the green space outback. The great outdoor space will have you wanting to enjoy summer gatherings here with family and friends. This great starter home offers so much potential and is a great price point to enter home ownership! (id:42386)
Estates Drive
Elk Ridge, Saskatchewan
Located in the beautiful four season resort of Elk Ridge this Custom build two Storey home offers is fully developed with walk out basement giving you almost 4,000 sq feet of finished space. Open concept main floor features vaulted ceiling large windows and maple hardwood flooring and tile. Living / dining shares a three-sided fireplace adds to the atmosphere for those cozy evenings. Gourmet kitchen features custom cabinets, quartz counter, island, stainless steel appliances. Dining area off the kitchen has access to deck with natural gas BBQ hook up. A den and three piece bath complete the main floor. The living room features an open staircase up to four bedrooms, loft and two full bathrooms and laundry. The master has gorgeous en-suite with separate air jet tub, corner shower and double sinks, huge walk in closet and private outdoor balcony with views of the trees and ward. The fully developed basement provides an additional bedroom, four piece bath ad large recreation room with another gas fireplace in custom built in surround. The area also provides a wet-bar with custom cabinetry and counter seating. The sauna could be removed to the lower covered patio area and is included in purchase. The beautifully landscaped yard has minimal maintenance and fully automated underground sprinklers. The 3 car heated garage gives you lots of parking for toys cars and plenty of storage space. Central air, air exchanger, on -demand hot water heater, built-in sound system in home and garage, central vac, alarm system, underground sprinklers, Elk Ridge is a bareland condo annual fees are $825 each year. Elk Ridge is a Four Season Resort with 27 holes of golf, Hotel, Spa, and Restaurants. 400 Km of nature trails, salt water pool, zip line, children's playground, curling, skating, snow shoeing, snowmobile trails, cross country ski trails. Four seasons of luxury. An amazing home in an amazing resort, Come check it out. Call today for your personal viewing. (id:42386)
34 Deerwood Crescent
Yorkton, Saskatchewan
Well maintained and cared for, pride of ownership is evident with this home. Perfect family home that is close to elementary schools!! This home boasts of 4 bedrooms and 2 bathrooms. 3 generous sized bedrooms are located on the main floor , and one large bedroom in the basement. The kitchen hosts beautiful cabinetry, plenty of counter space, and large windows to let the natural sunlight pour in. Relax for the evening in the living room that will accommodate your lazy boy furniture! With your busy family life, the main floor bathroom shares its space with the washer and dryer! No need to run down stairs for laundry facilities. The basement has even more room to offer, hosting a bedroom, bathroom, rec room and a wet bar. There is a wood stove in the basement to cozy up to on those chilly winter nights. Major upgrades have been done in the past 1 to 4 years, including shingles,high efficiency furnace, central air conditioning, windows, water heater in 2023, newer stove top and dishwasher. Keep your vehicle out of the elements and park in the large single detached garage that is insulated. The back yard offers garden space, for the gardner in you! , a patio to relax on, and is shaded by the garage . Great value in this home folks! Ready move in condition! Enjoy the summer in your new home , call today (id:42386)
803 George Street
Rosetown, Saskatchewan
Step inside this 1910 two-story home and you will be pleasantly surprised! The open living/dining room area is bright and airy, and just right for family gatherings and movie night. The galley kitchen with gas stove has room for multiple cooks, and even the washer & dryer have space here. If barbecue is more your style, the back yard is just steps away from the kitchen. One of the homes’ two bathrooms rounds out the main floor, with the center piece a beautiful claw foot tub. On the second floor a 4 piece bath with a long wall of closet space greets you at the top of the stairs. More closet space sits at each end of the hallway, with three bedrooms in between. The basement is a utilitarian space accessed from the kitchen. It’s home to additional storage space, and a brand new natural gas furnace just installed in April 2024. This character-filled family nest ticks all the boxes at a starter-home price! Call your favorite real estate agent to book a tour today. (id:42386)
503 10th Street N
Nipawin Rm No. 487, Saskatchewan
This Elegant 1432 sq ft bi-level home on 1.25 acres in Klemmer Subdivision comes with a heated attached double car garage, and a 30x50’ insulated shop. Property is just 2.2km to Nipawin. As you come in, a short flight of stairs takes you to a light and airy large main floor living room. Further into the home you'll find a large rejuvenated oak kitchen that boasts ample cupboard space with a pullout pantry, built-in buffet & hutch and faux marble serving table. 3 large bedrooms on the main floor feature big closets with lighting, including a massive master bedroom with his and her closets. The expansive main floor bathroom has the potential to be turned into an en-suite & a powder room. Basement boasts an enormous family room. The room off the garage is a perfect butler’s pantry with kitchen cabinets on one wall and abundance of shelving and a coat rack to house out of season coats. There are two heating systems – natural gas forced air furnace as well as the hydro coil. The downstairs has a 4 piece bathroom. There is a lovely room with built-in closet that would make a wonderful home office/ library or even a home gym. Last but not least is a very cozy sitting area. Outside you will find a large deck with built-in benches, and a BBQ hut so you can BBQ despite the weather! A second sandpoint well is in the shed and feeds multiple spigots throughout the yard. Both shed and the shop have tin roof and concrete floor. The back side of the property is fenced. There is a nice fire pit for enjoyment and relaxation! There is an upgraded security system that gives you a peace of mind when you are away. With many trees on the property it feels like living in a peaceful forest with nature around you! Some of the improvements include new lino upstairs and cleaned basement carpets. Don’t let this opportunity slip away – call today! (id:42386)
1327 15th Street E
Saskatoon, Saskatchewan
1327 15th St E is one of those locations in Saskatoon that everyone wants. This quaint bungalow is situated on a prime 41 x 140' lot with North/South orientation. The house is structurally in great shape with a concrete basement and could very easily be renovated for an owner user or investment property until the opportune time comes for redevelopment. With 40 ft of frontage this lot offers a great footprint to build your future dream home in Varsity View within walking distance of the University of Saskatchewan. Call today for your private showing. (id:42386)
109 Canada Court
Hanley, Saskatchewan
Welcome to your perfect "we will never have to move again" home. Every inch of this space is meticulously designed and completed with high end finishes. This stunning home is turn key ready and perfect for creating beautiful memories with your family. You are on a quiet court with an unobstructed view behind you. The main level offers a stunning master with large walk in closet, heated flooring ensuite with separate tub and shower. Two more bedrooms perfect for a family or main floor offices and a huge 4 piece bath. Main floor bud room and laundry as well! The basement was professional developed with another two huge bedrooms with walk in closet, 4 piece bath with built in shelving, huge storage space and built in shelving throughout the basement for a clean and organized space. Outside you have a completely finished backyard perfect for relaxation and play. All you need to do is move in! (id:42386)
1250 Elliott Street
Regina, Saskatchewan
Welcome to 1250 Elliott Street in the Eastview neighborhood close to local businesses and bus routes. This 2 bedroom, 1 bathroom, 1918 built one and ¾ storey house is 1125 square feet and sits on a large 50 x 125 double lot. The front yard is large with a lawn and the fenced backyard is also very spacious with a lawn, patio area for summer BBQs and the double detached and insulated 22 x 24 garage. This home needs some TLC but would be a great project for a first time home owner. You enter into the living room that has a bright east facing window. Next is the kitchen that has plenty of cupboard space, laminate flooring, and included fridge and stove. Off to the side is the washer and dryer neatly tucked away. This floor is finished off with the dining room. Upstairs is the large master bedroom with double closet space and laminate flooring. Next is the 3 piece bathroom and finally another good sized bedroom. (id:42386)
2235 Rae Street
Regina, Saskatchewan
Great location on this totally renovated home in popular Cathedral, close to downtown and all amenities. Entering through nice sized veranda, you are treated with neutral colours throughout, pot lights, good sized living room with pocket doors to dining room. Kitchen has new fridge and stove with gorgeous quartz countertops, access to composite deck through kitchen. Second level has 3 good sized bedrooms and a 4piece bathroom. the third level has another bedroom and new 4piece bathroom. Front yard zeroscaped, back yard garden grass area, composite deck and single detached garage.List of upgrades:New wiring throughout (house and garage), new electrical panel, new plumbing, furnace and central air conditioner, shingles, soffit, fascia, eavestroughs ,siding, doors, windows, flooring, quartz counter tops, sewer and water line, with back flow valve, new bathrooms, new main beam, drywall, paint, composite deck and front sidewalk. Favourable Engineers Report for basement.Don't miss your chance on this great home to call your own. Call agent for private viewing. (id:42386)
270 2nd Avenue Se
Swift Current, Saskatchewan
This beautifully remodeled 4-bedroom, 2-bathroom bungalow is a move-in ready gem! Conveniently located just steps from grocery shopping, this home features a vaulted ceiling and all PVC triple-paned windows, ensuring both style and energy efficiency. The 2022-installed privacy fence enhances the large, fully fenced backyard, which boasts underground sprinklers, a 1-car detached garage, and RV parking. Inside, upgrades like the water heater, water softener, and electrical system offer modern comfort and convenience. The kitchen is a highlight, with soft-closing cabinets and quartz countertops adding both functionality and elegance. Experience the fresh, well-maintained appeal of this home and make it yours today! For more information or to book your tour call today! (id:42386)
535 Bowman Lane
Saskatoon, Saskatchewan
Welcome home to 535 Bowman Lane. This charming 4-level split is located in Dundonald and offers spacious living across its levels. The main floor boasts a large family room and transitions well into the kitchen and dining area overlooking the backyard. Upstairs, discover the primary bedroom along with two additional rooms and a 4-piece bathroom. The third level features a 4-piece bathroom with shared access to the fourth bedroom. This floor also hosts a spacious family room that is full of natural light! In the basement you will find a utility room with laundry and a versatile den with ample storage space. Step out onto the back deck to enjoy the expansive yard, plenty of room for a detached garage and space to develop your own backyard paradise! Steps to schools, parks, and even convenient shopping - this is an incredible location not to miss out on. Call Today to book your own private showing! (id:42386)
4601 46 Street
Lloydminster, Saskatchewan
Investment Opportunity located in Lloydminster, SK. across from a park. This 5 bedroom bungalow on a double lot also features a single detached garage with an attached covered patio which features a gas line for the bbq! The main floor has 3 bedrooms, kitchen plus dining room, a full bathroom. The basement offers a full kitchen/eating area, full bathroom, 2 bedrooms, den, storage area and a separate, shared laundry room in a common area. Rear alley lane. Includes appliances. (id:42386)
1405 715 Hart Road
Saskatoon, Saskatchewan
Welcome to 1405 - 715 Hart Road located in the Hartford Greens community in Blairmore. This rare 3-bed and 2-bath townhouse is 1,159 square feet has a FULLY FINISHED BASEMENT and includes a single attached garage. Entering the home there is a kitchen, dining area, 2 piece bathroom, living room, and rear access to a private patio with shared green space. The bedrooms are all on the 2nd level with the primary bedroom having a large walk-in closet. Within walking distance to grocery, restuarants, & other amenities including the shaw centre and Tommy Douglas and Bethlehem High Schools! This is a great opportunity for first time home buyers & small families. Home includes all appliances, and window coverings. Call today for additional information or to set up your private viewing! (id:42386)
12 Armour Street
Regina, Saskatchewan
Premium condition with many renovations completed over the last several years. 3 bedroom bungalow located on a quiet crescent on a large wedge shaped mature lot. Open design in living room and kitchen. New kitchen cabinets in 2021, laminate flooring replaced in 2023. Carpeting in bedrooms (2015), interior doors and trim replaced in 2016, upgraded vinyl windows in living room, dining room and bath. Professionally developed basement in 2022 featuring large rec. room, bedroom and 3 pce. bath. High energy gas furnace replaced in 2022. The entire perimeter of basement was excavated and blue skinned. 3 walls are braced with engineers report available on request. new sewer line replaced to city connection in 2019. R/I for randon gas in basement. 26x26 detached garage. Additional features included: new central air conditioning, stainless steel fridge. Note: bar fridge in basement and T.V. mounts in living room and basement not included ( seller will fill in holes), (id:42386)
212 Dundurn Avenue
Dundurn, Saskatchewan
This home’s floorplan maximizes functionality and comfort. Open concept with lots of natural light, plentiful storage, main floor office, 2 spacious bedrooms (primary has a large walk-in closet), 2 full baths, basement flex zone, and a loft space that overlooks the town. LED lighting throughout. Energy Star certified windows, washer & dryer, refrigerator, and dishwasher. High efficiency furnace and water heater. Natural gas range in kitchen, and NG line is prepped for BBQ installation to the deck. All electrical, plumbing, heating, cooling (central AC), insulation, and interior & exterior finishing was new in 2018. A xeriscape front yard means low maintenance, and glass doors invite you to a large deck with pergola. The backyard is ready for landscaping. Parking off alley can fit 4 vehicles. Oversized heated double garage (new in 2018) has a workspace, OSB walls, great lighting, 220 plug, and a natural gas furnace. The drive to Saskatoon takes about 25 minutes on a double- laned highway. Dundurn is near CFB Dundurn, and Blackstrap Provincial Park is a 10 minute drive away. The community is friendly and quiet, and on Saskatoon city water. (id:42386)
39 Green Meadow Road
Regina, Saskatchewan
Welcome to 39 Green Meadow Road, nestled in the charming University Park neighborhood of East Regina. This home boasts a remarkable renovation, offering 1,680 sq ft of main floor living space, complemented by a 22 x 23 attached garage. With 4 bedrooms and 3 bathrooms, this residence is designed for both comfort and functionality. As you step inside, a large tiled foyer welcomes you, complete with a custom built-in coat closet unit. The spacious living room features ample room for versatile furniture arrangements, complemented by large windows, pot lights, and gleaming hardwood floors that run throughout. The kitchen stands as the heart of the home, showcasing granite countertops and a KitchenAid appliance package, including a gas stove, microwave, built-in oven, dishwasher, and hood fan. Additional custom cabinets offer ample pantry space or appliance storage, while undermount lighting, soft close hinges, and pull-out drawers enhance convenience. A lower level table off the island offers convenient seating. Off the kitchen, a generous dining area, or informal living space, boasts a wood-burning fireplace flanked by built-in shelving and patio door access to the backyard. Two spacious bedrooms on the main floor, one featuring a closet equipped for main floor laundry, offer flexibility and convenience. The primary bedroom boasts dual closets and a luxurious 3-piece ensuite and the main 4 pc bathroom has updated tile flooring, tub surround, vanity, and quartz counters. Into the basement, you'll find the fourth bedroom, a sizable 2-piece bathroom, and a spacious recreation area that would be easy to modernize. The laundry/utility room contains the front load washer/dryer. This home is equipped with updated PVC windows, a h/e furnace, and air conditioning. Contact your real estate professional for more information. (id:42386)
614 Sherry Court
Saskatoon, Saskatchewan
Proudly presenting the perfect family home in the serene community of Parkridge! This charming 4-level split boasts 1064 square feet of comfortable living space, situated on a sprawling lot at the end of a peaceful cul-de-sac. Step inside to discover a bright and inviting main floor, perfect for entertaining or relaxing with family. The comfortable layout seamlessly connects the living area to the outdoors, with convenient access to a two-tiered deck out back – ideal for summer BBQs or enjoying your morning coffee in tranquility. Upstairs, you'll find three bedrooms and 2 bathrooms and there is also a fourth bedroom on the first lower level as a generously sized living room complete with a professionally installed wood-burning stove – perfect for cozy evenings by the fire. The partially developed lowest level offers endless possibilities for storage or additional living space to suit your needs. Beat the heat with central air conditioning, and never worry about parking with plenty of space for vehicles. Plus, enjoy the convenience of an oversized and heated detached two-car garage, along with two storage sheds for all your outdoor gear. Don't miss out on this rare opportunity to call Parkridge home – schedule your showing today and start living the lifestyle you deserve! (id:42386)
25 302 Herold Road
Saskatoon, Saskatchewan
Welcome to 302 Herold Road, This 2 bed 2 bath unit is located in a quiet community that is within walking distance of plenty amenities. Off of the attached garage you will find a conveniently located south facing office/den space behind the garage. On the second level you'll walk into a kitchen with plenty of natural light and cabinet space, a 2 pc washroom and living room. The third level consists of two large bedrooms, a 4 piece washroom and laundry. The townhouse has seen new flooring and a fresh coat of paint, the unit also features central A/C and an extra surface parking stall with electrical service (stall #1). The new couch and BBQ to stay with the unit. (id:42386)
4136 34 Street
Lloydminster, Saskatchewan
Step into the lap of luxury with this exquisite 5-bedroom, 3-bath modified bi-level gem that's as spacious as it is captivating. The double attached garage welcomes you home with plenty of space for your vehicles and gear.As you enter, be greeted by soaring vaulted ceilings and a cascade of natural light from the generous windows, creating an inviting and cheerful ambiance. The heart of this home is a dazzling kitchen, where cooking and entertaining become a delight under the impressive vaulted ceilings.No matter the season, comfort is yours with efficient central air conditioning. Step outside to your private oasis featuring a gorgeous two-tiered deck—ideal for sunny morning coffees or cool evening soirees, all while overlooking a sprawling backyard that's perfect for any family gathering.This impeccable home has been lovingly maintained and is ready to bring joy and style to its next owners. Don’t miss out on making this dream home your reality! (id:42386)
412 Mary Anne Place
Emma Lake, Saskatchewan
Absolutely beautiful year round waterfront home at Emma Lake. This home is located on a very private lot where you can spend all day enjoying the sun with close proximity to the Emma Lake Golf Course. This residence has been exceptionally taken care of and is in superb condition inside and out. The main floor includes an open concept living space with vaulted ceilings in the living room and a large kitchen with a huge island overlooking the floor to ceiling windows that allow for the natural light to flood the home. There is a large master suite with a beautiful three piece ensuite and a large walk in closet. There are two other bedrooms for your guests to enjoy. There is an expansive deck surrounding the home accented by gorgeous post and beams. The property also includes a 24X24 heated detached garage and sheds for your toys. The beautifully landscaped yard has a fire pit, garden area, and extra parking large enough for an RV. There is a dock to fresh water fed Beaver Lodge Lake for kayaking and canoeing. Your are also protected form any power outages with an automatic generac system. This property must be viewed to be appreciated. (id:42386)
447 Henick Crescent
Saskatoon, Saskatchewan
Welcome to 447 Henick Cres, a versatile property perfect for investors, families, or those seeking a primary residence with income potential. This bilevel, built in 2012, offers 6 bedrooms and 4 full bathrooms, with modern amenities and a thoughtful layout. The Primary Residence features 4 bedrooms and 3 bathrooms. Enjoy another income stream with a 2-bedroom non-conforming suite in the basement. Relax with Xeriscape landscaping in the fully fenced backyard, ideal for dog lovers. Additional highlights include a double attached garage and a prime location. At the Owners Request and with the Tenants co-operation the only Showings times are as follows: Friday May 10th 1pm-4pm this will be an Open House, Saturday May 11th Open House: 1-3pm and Sunday May 12th Open House: 2-4pm, Monday May 13th, 9am-4pm at agents time request. OFFERS WILL BE REVIEWED BY THE SELLER ON MONDAY MAY 13TH, 2024 AT 5PM. (id:42386)
411 4th Street W
Allan, Saskatchewan
Great starter or revenue property! Check out this 900 sq.ft bungalow style home on a large corner lot with a double attached garage backing a k-12 school located in the town of Allan, SK! This great house has had many upgrades including; a newer furnace and water heater within the last 6 years, a renovated bathroom, an upgraded kitchen in 2005 & new shingles, vinyl siding and eave troughs installed in 2008. The main floor features a front facing living room with a large window bringing in a lot of natural light. The kitchen is open to the dining and living area and has many newer cabinets, an island with sit-up area and laminate flooring. The main floor also has a 4-piece bathroom and 2 good sized bedrooms. One of the bedrooms was opened up to make a large primary bedroom having 3 closets. There is separate entry to the basement and direct access from the double attached insulated garage. The basement has the laundry area, it is partially framed and has a rough in for a future 2nd bathroom. This affordable home is roughly a 30 minute drive to Saskatoon and comes complete with all appliances, an in-wall air conditioner, a satellite dish and all of the blinds. Call to view! (id:42386)
211 312 108th Street W
Saskatoon, Saskatchewan
Great value in this desirable condo complex. Welcome to Unit #211 in the Twin Peaks II. Immaculately maintained, this unit features an open concept dining and living room, spacious bedrooms, 4pc bath and 3 pc ensuite, walk-in closet in Primary bedroom, in-suite laundry, large south facing balcony and much more. This condo building includes underground parking, storage locker and a recreation/social room. Fantastic location close to everything you'll need to enjoy your new home. Shopping, schools, restaurants, groceries, medical and dental services are all just minutes away. Easy access to Circle Drive, College Drive, Attridge Drive, Forestry Farm Park and Zoo and the University of Saskatchewan. Bus service is within 1/2 block which runs straight to Place Riel. Don't miss this opportunity to own a real gem. Call your REALTOR® today to book a viewing. (id:42386)
734 Delainey Court
Saskatoon, Saskatchewan
House completed in 2023. Type I carehome ready, Air Bnb or big family? There's lot of potential to this beautiful 1,427 sqft bi-level in Brighton . Rare find 4 Bedroom, 2 Bathroom on main floor. 5 bedrooms, 2 Bathrooms in the basement. corner lot. Double attached garage, two concrete driveway with a total of 6 cars parking. You have to see it to appreciate the meticulous workmanship. Measurements taken from blue print. Buyer and buyer's agent to verify all measurement. Gst/Pst included in the price with applicable rebate to the builder. Call your favorite realtor to schedule a viewing. PUBLIC OPEN HOUSE: May 11, 2024 ( Saturday ) 3-5pm (id:42386)
2 203 Herold Terrace
Saskatoon, Saskatchewan
Prime location, move in ready, 2 Storey Townhouse in sought after Lakewood! Here's your chance to own a spacious, updated townhouse in a safe neighbourhood. Comes with 2 parking stalls ideally located right out front plus ample street side parking nearby. This property offers functional and spacious living, updates to flooring and paint throughout. The kitchen is bright, with heritage style cabinets, and a pantry, it opens to the dining area straight out to the patio area perfect for a bbq. Two large bedrooms, 2 living spaces, 2 bathrooms, this townhouse is practical and sure to please. Features a walk-in closet, newer central air conditioner, partially finished basement, large windows for natural lighting, and more! Lakewood SC is in close proximity to parks and walking trails, all amenities, with public transportation steps away. Don't miss out! (id:42386)
410 Needham Way
Saskatoon, Saskatchewan
Welcome to 410 Needham Way. This one-owner home features a 4 level design and is situated on a quiet street in Parkridge. From the moment you step in you will be impressed with the care this home has received. The front entrance opens into a spacious living room, setting the stage for cozy gatherings with your friends and family. Transition from here to find the inviting kitchen and dining area with convenient backyard access! The upper floor features a large primary bedroom, a secondary bedroom, and a renovated 4 piece bathroom. The third level hosts a bedroom, a bright 2 piece bathroom, and a secondary family space with plenty of natural light. The fourth level includes an awesome flex room and is connected to a large bedroom, and laundry/utility space with plenty of room for storage! The backyard is a space you will love. Complete with an entertaining area with covered gazebo, landscaping throughout for flower beds, a gardening space, and sprinklers front and rear! There is a large 18x26 garage and added shed for storage too! If you've been dreaming of a well-maintained home in a family-friendly area, this is one to consider. Call Today to book your own showing! (id:42386)
655 4th Street E
Prince Albert, Saskatchewan
Excellent opportunity awaits with this charming property! Ideal for first-time buyers or savvy investors, this home boasts a basement suite perfect for generating rental income. Enjoy the main level kitchen and living room areas flooded with natural light, featuring two bedrooms and a full bathroom. The lower level suite, with its own separate entrance, offers high ceilings, large living room off the kitchen, spacious bedroom and another full bathroom. Situated on a 49’ X 130’ lot, this 855 sq ft raised bungalow comes with a 17’ X 24’ detached garage and three outdoor parking spots. Appliances are included, and a shared laundry/storage room for added convenience. Located in a desirable East Flat area, this property is a must-see! Schedule your private viewing today! (id:42386)
580 Birch Crescent
Carrot River, Saskatchewan
Welcome to 580 Birch Road in Carrot River. This bungalow house is 990 sq. ft. with 2 bedrooms and 1 bathroom. LARGE DOUBLE LOT!! The house has single detached garage to a covered carport into a large front entrance mudroom and main floor laundry. Nice size bright kitchen with white cabinets, and a new fridge in 2023. Nice size dining room and living room with plenty of natural light with south facing view. Direct entry from living room to covered and enclosed seasonal sun room for entertaining and relaxing. This sun room also has wheelchair accessible ramp if required. There are 2 good size bedrooms and a 4 pc bathroom on main floor. The basement is unfinished with new foam sprayed in 2023 and is open for storage surrounding the furnace, water heater, and sump pump. Recent upgrades to property include shingles in 2021, new eaves and siding painted in 2023. The yard is well manicured, with plenty of large mature trees on a corner lot with plenty of parking and garden area. Carport, single detached garage and another large shed for storage. Good little starter home with a large double lot. Taxes are $2185.00 Call s/p to view!! (id:42386)
960 424 Spadina Crescent E
Saskatoon, Saskatchewan
Welcome to unit 960 at La Renaissance on the River Bank. This recently upgraded, well cared for 9th floor Condo unit boasts breathtaking views of the Saskatchewan River, Victoria, Broadway & Circle Drive Bridges, Parks and the new skyline at River Landing. Loads of natural light fill this unit which comprises one bedroom, a flex Room (2nd BR / Den / Office) + two bathrooms. One underground heated parking stall is also included, as well as In Suite laundry and central A/C. VERY REASONABLE CONDO FEES INCLUDE: (Starting September 1, 2024; Rogers Bulk Service Total TV and Fibre+ 300 Internet; Swimming Pool & Waterslide access, Hot tub (Indoor), Exercise Room (gym), Outdoor Common Area Patio/Deck with BBQ, Amenities Room, Common Area Maintenance, heat, Lawncare, Reserve Fund, Sewer, Snow Removal, Water, Insurance (Common), Garbage and Wheelchair access. Also enjoy the perk of 10% off of food at the Aroma Restobar in the adjoining Delta Hotel. Step directly from your front door into Kiwanis Memorial park where you have beautiful green space and access to over 60 kms of the Meewasin trails to explore. Location, Location, Location. The famous Bessborough Hotel, Downtown Shopping, Restaurants, River Landing, Broadway and Riversdale all minutes away by foot make this an unbeatable location. In 2022 upgrades and renovations were completed to this unit that include adding the flex Room (2nd BR / Den / Office), kitchen upgrades, a $4445.00 blind package, fresh painting of the entire unit and many more that make this unit truly move-in ready. Don’t miss the chance to be part of this well maintained building community with a live-in caretaker, and many amenities for the perfect blend of comfort and convenience. (id:42386)
35 Laubach Avenue
Regina, Saskatchewan
Introducing the north-facing gem at 35 Laubach Ave in the sought-after Albert Park neighborhood of Regina, SK. As you enter through the open front entry, you'll be greeted by the warmth of the sunken living room, perfect for cozy gatherings on chilly evenings. The expansive front window floods the space with natural light, creating an inviting atmosphere. Entertain guests in the formal dining room, or step through the patio doors onto the deck, where you can enjoy outdoor dining in the beautifully landscaped yard. The spacious kitchen boasts ample cabinetry and includes essential appliances such as the fridge and stove. An adjacent eating area offers yet another large window. This home features three bedrooms, including a master bedroom with a convenient half bath ensuite, providing privacy and convenience. A four-piece bath on the main floor ensures functionality for family and guests. Venture downstairs to discover a fully developed basement where the north wall is braced offering additional living space. A large family room awaits, perfect for movie nights or relaxing with loved ones.. Need a quiet space to work or study? The den provides the perfect retreat. Convenience is key with a laundry room equipped with cupboards, washer, dryer, and deep freezer included. A spacious four-piece bath off the hall ensures comfort for all. Parking is a breeze with the single attached garage, complete with a garage door opener and control included. The fenced yard provides privacy and security for outdoor activities. Located near schools and shopping amenities, this home offers the perfect balance of comfort, convenience, and lifestyle. Don't miss the opportunity to make 35 Laubach Ave your forever home. Schedule your showing today! (id:42386)
13 Crystal Drive
Coppersands, Saskatchewan
Affordable first home with heated garage and large fenced yard. Coppersands offers peace and quiet in a small tight-knit community only a few minutes east of Regina. Wrap around deck leads to the large entry with bonus room. Living room is spacious with windows on both sides of the room. Eat-in kitchen has dark wood cabinetry and endless countertops. Floor to ceiling pantry adds additional storage for food or small appliances. Fridge, stove and built-in dishwasher will remain. 3 bedrooms with the primary bedroom having a 2-piece ensuite. 3rd bedroom has a walk-in closet. Main hall has a 4-piece bathroom and laundry area. Washer and dryer will remain. Back door leads to a covered, closed in deck and recreation room with an indoor above ground pool. Back yard is massive with 3 sheds and a single heated garage. Garage has an attached workshop with shelving and good storage. Home mechanic or woodworkers dream garage. Enough space to park at least 2 cars in the front and 1 in the garage. Backing the open space with access to garage and additional parking if needed. Tin roof on garage in 2017. Lot fees are $675.00/ month and include water, sewer, garbage pickup and snow removal. (id:42386)
415 James Street N
Lumsden, Saskatchewan
This property is offered for lease in the community of Lumsden, only 20 minutes from Regina. This property is 130' x 110' and is topped with reclaimed asphalt. It features a nice, insulated building with two partitions and additional cold storage above. Spray-foamed and finished with a tin interior, it is useable in the winter and easy to clean. The 100 AMP power makes it quick and easy to use electric heat for heating the space quickly when you need it, and inexpensive when not heating it. Most of the yard in the compound past the secure gate is negotiable in the lease, however, if someone didn't need the yard or didn't need the buildings, the Seller would be willing to negotiate on what you need. An added bonus is the fully wired security system, including cameras that are already installed on-site and ready to help keep your items secure and protected. This is a prime location on James Street as you enter town of Lumsden with a coffee shop, bank, restaurants, drug store, 24-hour gym, post office, town office, grocery store, and more, all within walking distance. Please note that the large white building with the overhead doors and the foremost building by the picnic tables are not for lease. Call today! (id:42386)
329 Chelsom Manor
Saskatoon, Saskatchewan
Welcome to the "Broadway" Edgewater's newest plan in the desirable neighbourhood of Brighton. This 2 storey is sure to impress. Entering from the insulated garage, you step into a mud room with a bench and hooks to store your outerwear. You continue through the walk through pantry into the spacious great room. The kitchen has lots of cabinets, quartz countertops and beautiful tiled backsplash. The island is 7' long with an eating ledge. Over sized patio doors in dining room and large windows in the living room create a spacious light filled area. The focal point of the great room is the fireplace. On the second floor, the Primary bedroom includes a feature wall, the ensuite has double sinks in the vanity and a beautifully tiled shower. You will find a bonus room and 2 secondary bedrooms and a 4 piece bath as well. 2nd floor laundry completes this floor. All Pictures may not be exact representations of the home, to be used for reference purposes only. Errors and omissions excluded. Prices, plans, specifications subject to change without notice. All Edgewater homes are covered under the Saskatchewan New Home Warranty program. PST & GST included with rebate to builder. (id:42386)
540 Palmer Crescent
Warman, Saskatchewan
A Perfect Location corner lot with additional parking. Open floor plan nice sized kitchen with island, dining area with garden door to fully finished back yard, living room, A large Primary bedroom with walk-in closet and a full size 4-piece ensuite bathroom, 2 more beds on main with large linen closet and another Full Bathroom. Double attached garage fully insulated. The basement has large windows and is FULLY developed with a massive living room, 2 bedrooms, a 4-piece bathroom, laundry room and utility. The yard is fully landscaped with underground sprinklers in the front, Fully fenced, a nice sized deck and private patio area, Contact your favourite realtor for a private showing TODAY!!!! (id:42386)
